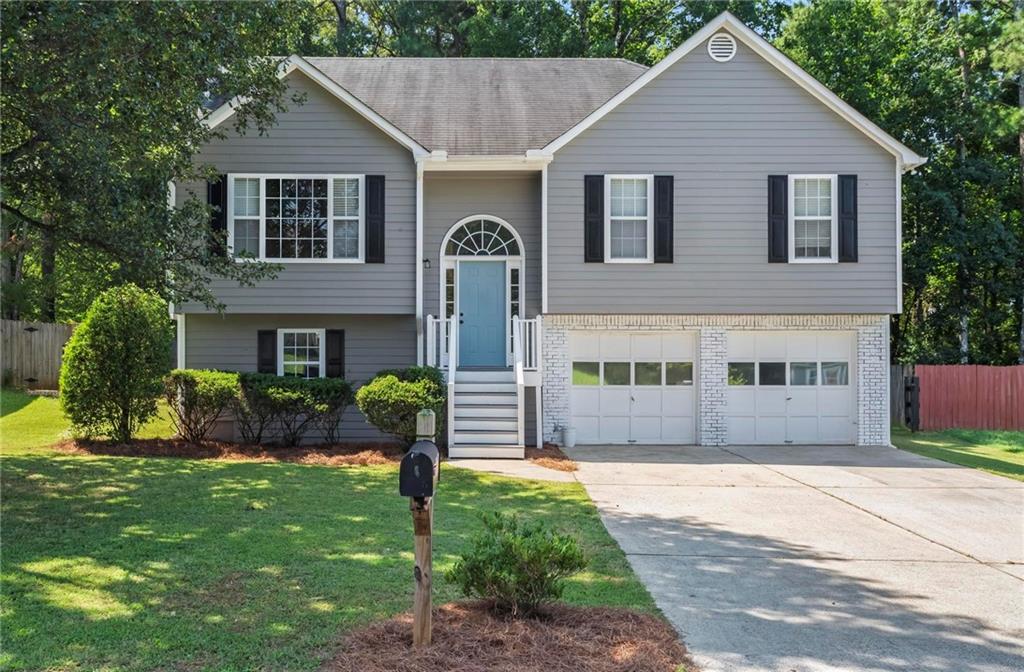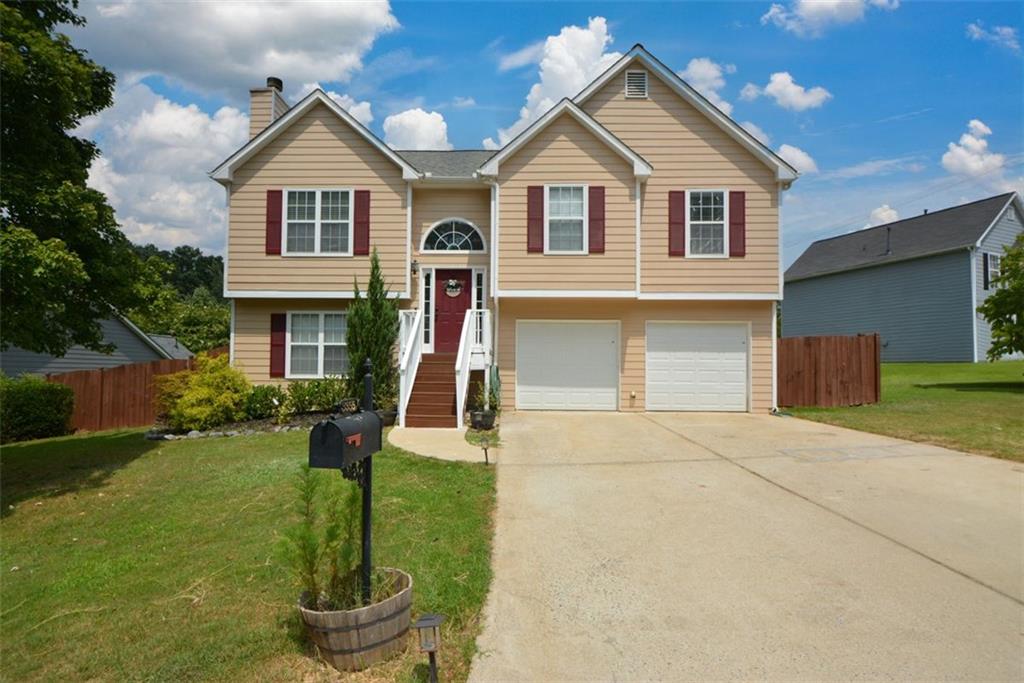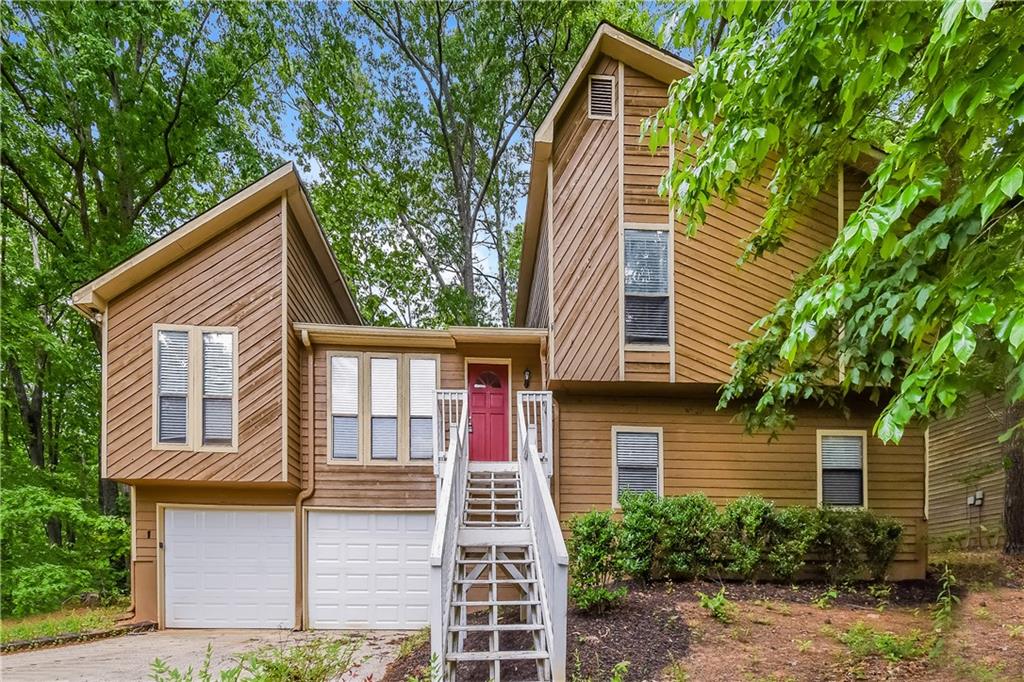Viewing Listing MLS# 405554710
Acworth, GA 30101
- 4Beds
- 3Full Baths
- N/AHalf Baths
- N/A SqFt
- 1999Year Built
- 0.15Acres
- MLS# 405554710
- Residential
- Single Family Residence
- Active
- Approx Time on Market25 days
- AreaN/A
- CountyCobb - GA
- Subdivision Lake Park
Overview
Welcome to Lake Park subdivision in the highly desirable North Cobb High School district. This traditional 2-story home features 3 Bedrooms + 2 Baths upstairs with an additional Bed and Bathroom on the Terrace level. As you enter, the family room with a factory-built fireplace provides a warm gathering space. The kitchen offers stainless steel appliances, a gas range, and disposal, ideal for meal prep and entertaining. The main level also includes a laundry room for easy access. The homes flooring consists of a mix of carpet and tile. Step outside to enjoy the screened patio and private backyard, perfect for relaxing or hosting. The front porch adds to the curb appeal, while the attached 2-car garage and level driveway provide ample parking. With its blend of comfort and practicality, this home offers a great opportunity for buyers seeking space and functionality in Cobb County.
Association Fees / Info
Hoa: Yes
Hoa Fees Frequency: Annually
Hoa Fees: 300
Community Features: Tennis Court(s)
Bathroom Info
Total Baths: 3.00
Fullbaths: 3
Room Bedroom Features: Other
Bedroom Info
Beds: 4
Building Info
Habitable Residence: No
Business Info
Equipment: None
Exterior Features
Fence: None
Patio and Porch: Front Porch, Patio, Screened
Exterior Features: Garden
Road Surface Type: Paved
Pool Private: No
County: Cobb - GA
Acres: 0.15
Pool Desc: None
Fees / Restrictions
Financial
Original Price: $349,900
Owner Financing: No
Garage / Parking
Parking Features: Attached, Driveway, Garage, Level Driveway
Green / Env Info
Green Energy Generation: None
Handicap
Accessibility Features: None
Interior Features
Security Ftr: None
Fireplace Features: Factory Built, Family Room
Levels: Two
Appliances: Dishwasher, Disposal, Gas Range, Refrigerator
Laundry Features: Main Level
Interior Features: High Ceilings 9 ft Main, Walk-In Closet(s)
Flooring: Carpet
Spa Features: None
Lot Info
Lot Size Source: Public Records
Lot Features: Level
Lot Size: x
Misc
Property Attached: No
Home Warranty: No
Open House
Other
Other Structures: None
Property Info
Construction Materials: Frame
Year Built: 1,999
Property Condition: Resale
Roof: Composition
Property Type: Residential Detached
Style: Traditional
Rental Info
Land Lease: No
Room Info
Kitchen Features: Breakfast Room, Cabinets Stain, Country Kitchen, Laminate Counters
Room Master Bathroom Features: Separate Tub/Shower,Soaking Tub
Room Dining Room Features: Dining L
Special Features
Green Features: None
Special Listing Conditions: None
Special Circumstances: Investor Owned
Sqft Info
Building Area Total: 1642
Building Area Source: Public Records
Tax Info
Tax Amount Annual: 4121
Tax Year: 2,023
Tax Parcel Letter: 20-0027-0-307-0
Unit Info
Utilities / Hvac
Cool System: Ceiling Fan(s), Central Air
Electric: 110 Volts
Heating: Natural Gas
Utilities: Electricity Available, Natural Gas Available, Phone Available, Sewer Available, Water Available
Sewer: Public Sewer
Waterfront / Water
Water Body Name: None
Water Source: Public
Waterfront Features: None
Directions
Merge onto GA-120ALT. Turn right to merge onto I-75 N. Take exit 273 for Wade Green Road. Use the left lane to turn slightly right onto Wade Green Rd. Use the left 2 lanes to turn left onto Hickory Grove Rd NW. Turn right onto Lake Park Terrace. Turn right onto Noah Dr. Turn left onto Lake Park Dr. Turn left onto Noah Overlook W. Your destination will be on the left.Listing Provided courtesy of Exp Realty, Llc.
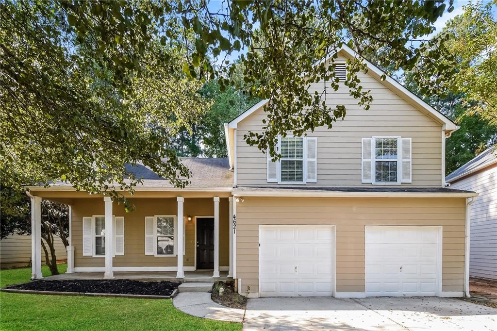
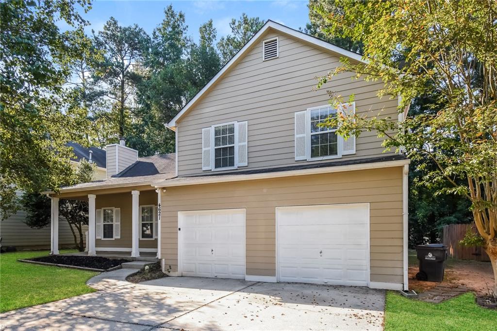
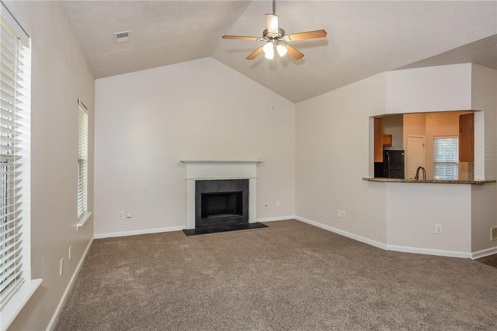
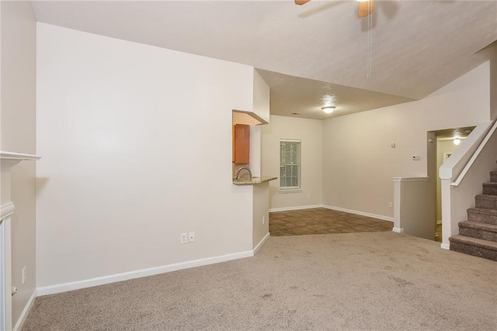
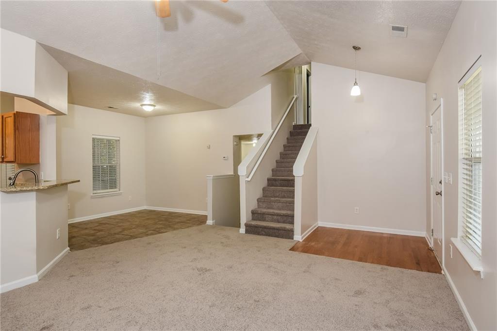
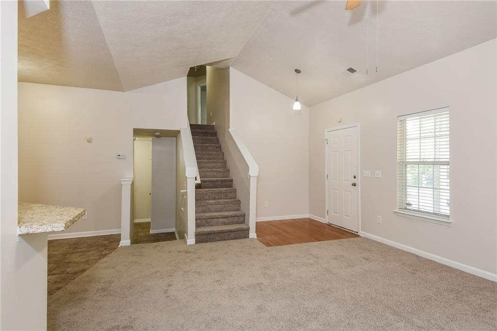
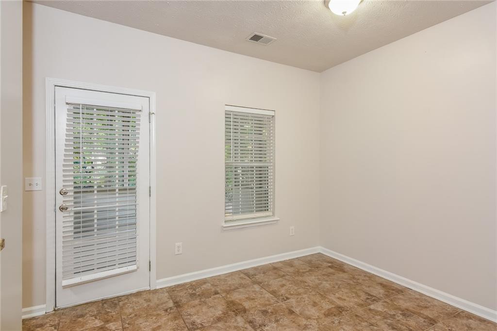
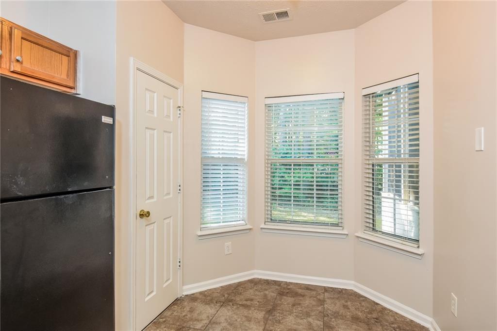
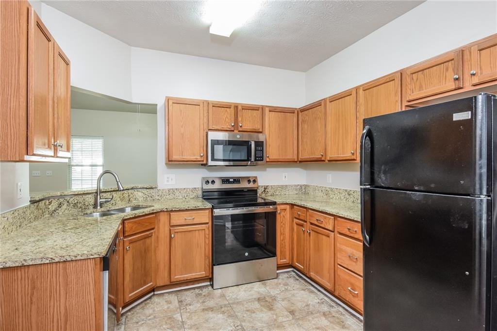
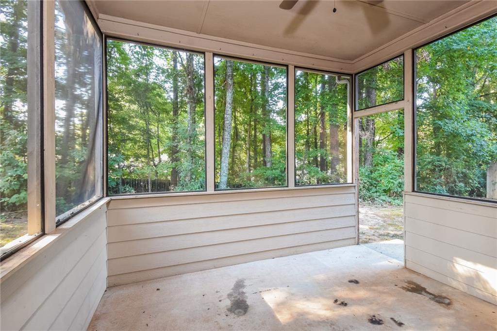
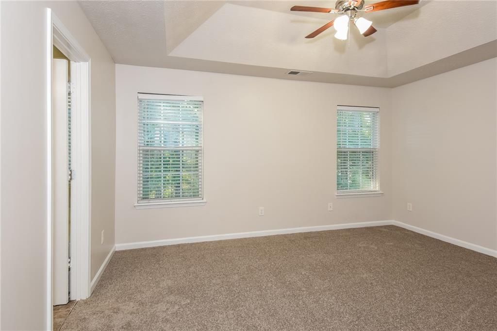
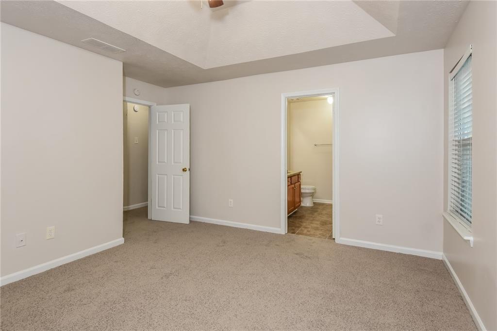
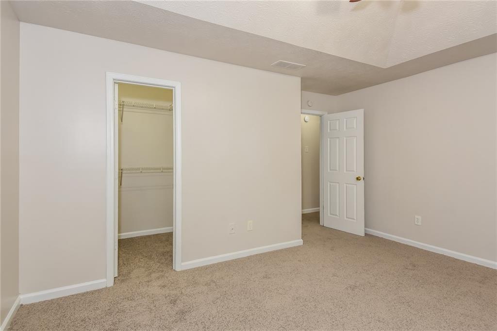
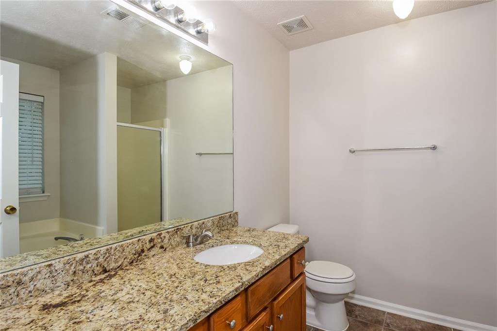
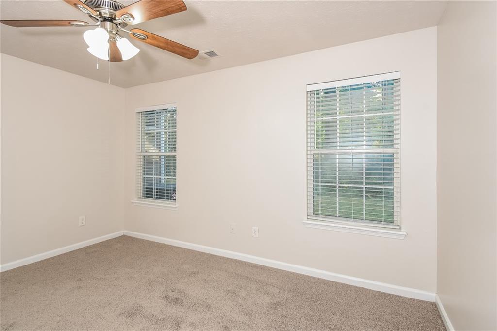
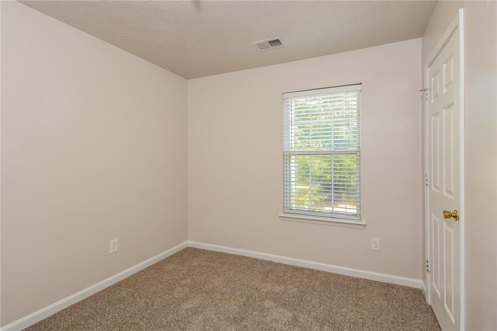
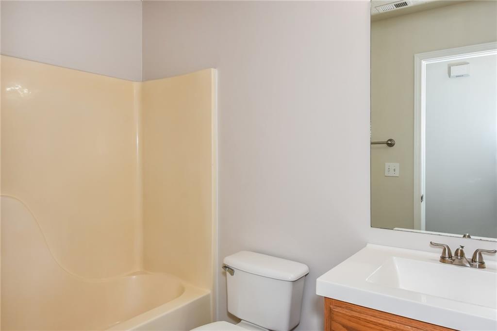
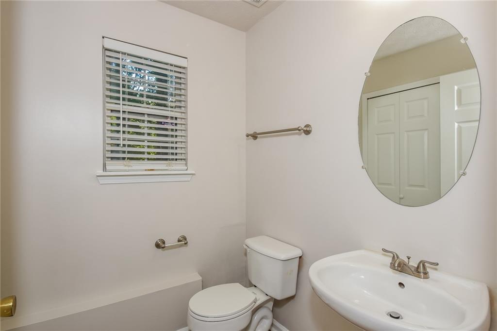
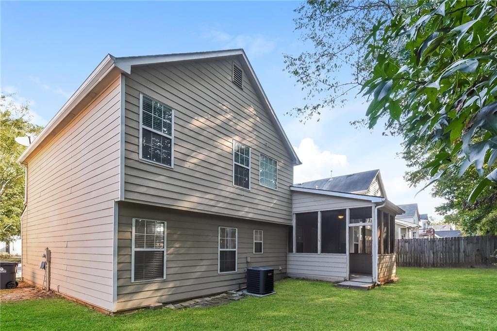
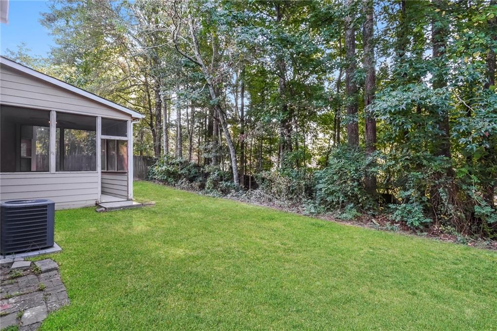
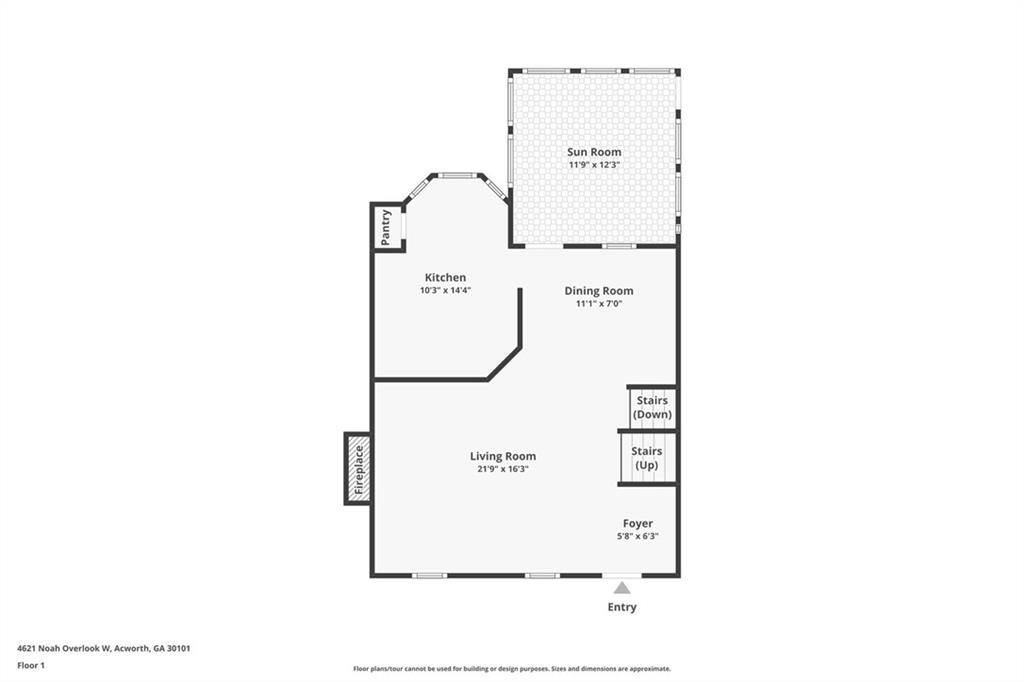
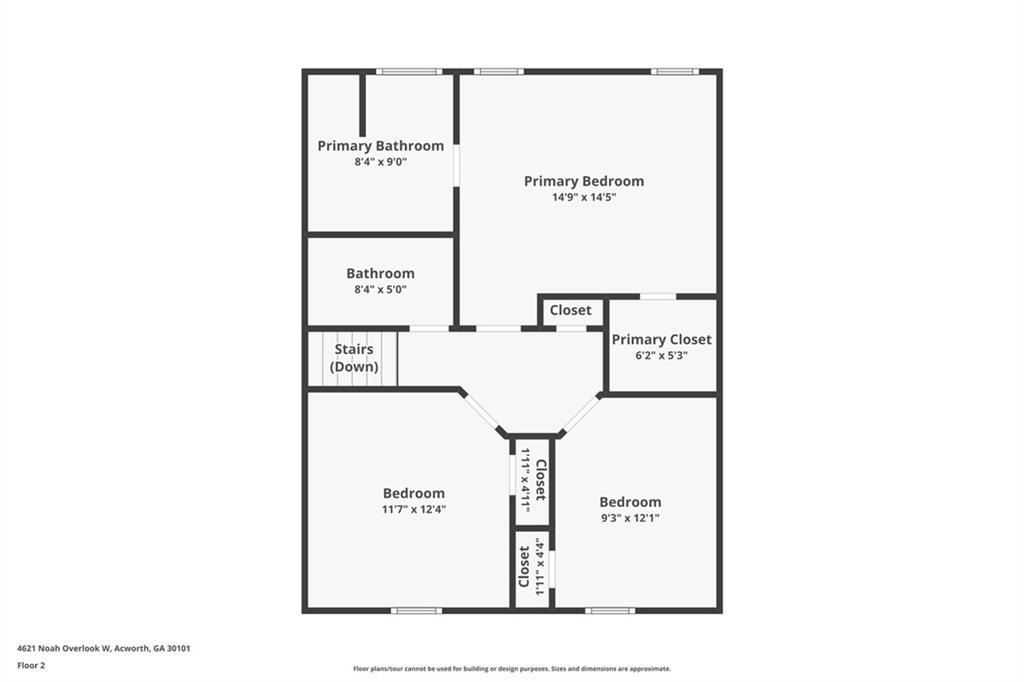
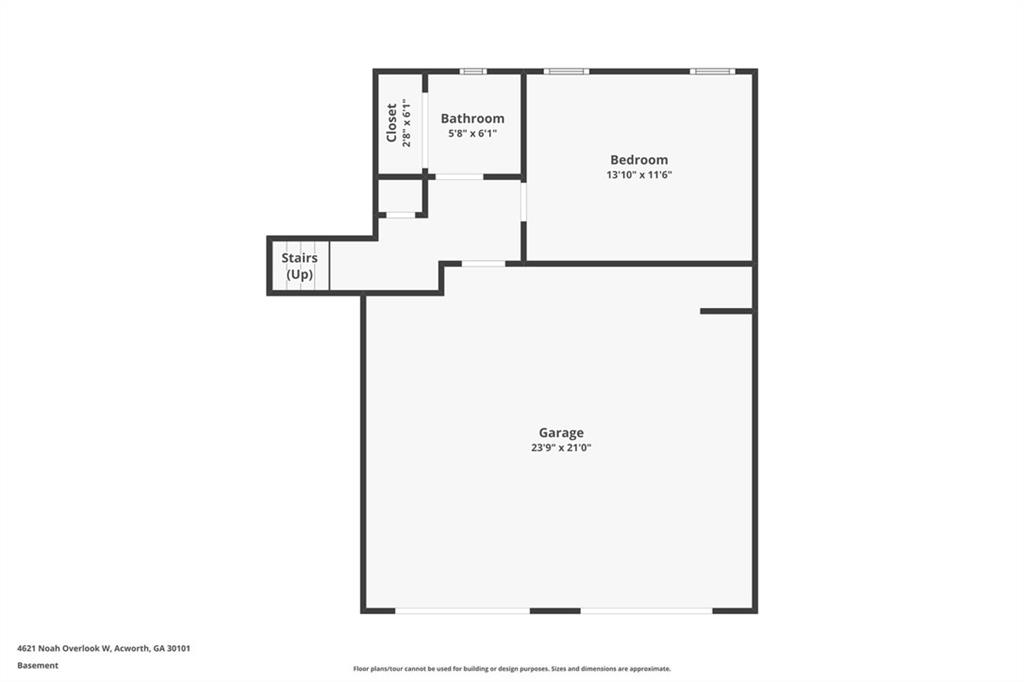
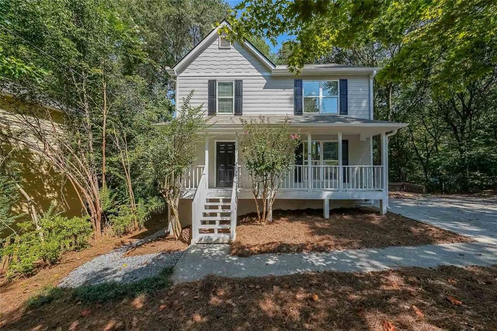
 MLS# 404242285
MLS# 404242285 