Viewing Listing MLS# 404242285
Acworth, GA 30101
- 4Beds
- 3Full Baths
- 1Half Baths
- N/A SqFt
- 1995Year Built
- 0.22Acres
- MLS# 404242285
- Residential
- Single Family Residence
- Active
- Approx Time on Market1 month, 26 days
- AreaN/A
- CountyCobb - GA
- Subdivision Wexford Downs
Overview
Move In Ready*Downtown Acworth-Less Than 1/4 Miles To Shops & Henry's & 1.7 Miles to I-75*Cul-de-Sac Lot*True In-Law Suite in Basement (Great Income Opportunity)*Main Living Areas Completely Remodeled*New Paint Throughout*New Hardwood Floors on Main Live*New Carpet Throughout*New Roof & Gutters, Hardiplank Siding, Full HVAC, Windows, Lighting, Fixtures & Ceiling Fans, Binds, & So Much More*Kitchen Remodeled with New Custom White Cabinets, New Undermount Sink & Faucet, New Quartz Counters, New Subway Tile Backsplash, New Stainless Steel Appliances Includes 5 Burner Gas Range (with Griddle/Grill), Microwave, Refrig & Dishwasher, Pantry, & Walks Out To Upper Deck*Family Room & Dining Room Are Also Flanked with New Hardwoods*Laundry Facilities on Main*Master Suite Leads To Master Bath with New White Cabinet Vanity, Quarts & Tile Shower & Floor*Hall Bath Also Finished with New White Cabinet Vanity with Quartz & Tile Shower & Floor*Basement Features In-Law Suite with Full Kitchen, Family Room/2nd Den, Bedroom, Full Bath, & Washer/Dryer Hookups*No HOA So You Can Airbnb The Basement For Add'l Income*Driveway Has 2 Direct Accesses to Basement*Add'l Parking Space To Right Side Of Driveway*
Association Fees / Info
Hoa: No
Community Features: Near Trails/Greenway, Street Lights, Near Shopping
Bathroom Info
Halfbaths: 1
Total Baths: 4.00
Fullbaths: 3
Room Bedroom Features: In-Law Floorplan
Bedroom Info
Beds: 4
Building Info
Habitable Residence: No
Business Info
Equipment: None
Exterior Features
Fence: None
Patio and Porch: Deck, Front Porch, Rear Porch
Exterior Features: Private Entrance, Private Yard
Road Surface Type: Paved
Pool Private: No
County: Cobb - GA
Acres: 0.22
Pool Desc: None
Fees / Restrictions
Financial
Original Price: $375,000
Owner Financing: No
Garage / Parking
Parking Features: Driveway, Level Driveway, Parking Pad
Green / Env Info
Green Energy Generation: None
Handicap
Accessibility Features: None
Interior Features
Security Ftr: Smoke Detector(s), Security System Owned
Fireplace Features: None
Levels: Two
Appliances: Dishwasher, Disposal, ENERGY STAR Qualified Appliances, Refrigerator, Gas Range, Gas Water Heater, Gas Cooktop, Gas Oven, Microwave, Self Cleaning Oven, Indoor Grill
Laundry Features: Lower Level, Main Level
Interior Features: High Ceilings 9 ft Main, Crown Molding, Disappearing Attic Stairs, High Speed Internet, Entrance Foyer, Low Flow Plumbing Fixtures, Walk-In Closet(s)
Flooring: Hardwood
Spa Features: None
Lot Info
Lot Size Source: Public Records
Lot Features: Back Yard, Cul-De-Sac, Private, Front Yard, Wooded
Misc
Property Attached: No
Home Warranty: No
Open House
Other
Other Structures: None
Property Info
Construction Materials: HardiPlank Type
Year Built: 1,995
Property Condition: Updated/Remodeled
Roof: Composition
Property Type: Residential Detached
Style: Traditional
Rental Info
Land Lease: No
Room Info
Kitchen Features: Cabinets White, Stone Counters, Pantry, Other, View to Family Room
Room Master Bathroom Features: Other,Tub/Shower Combo
Room Dining Room Features: Separate Dining Room
Special Features
Green Features: Appliances, HVAC, Roof, Windows
Special Listing Conditions: None
Special Circumstances: None
Sqft Info
Building Area Total: 2100
Building Area Source: Appraiser
Tax Info
Tax Amount Annual: 3650
Tax Year: 2,023
Tax Parcel Letter: 20-0031-0-308-0
Unit Info
Utilities / Hvac
Cool System: Ceiling Fan(s), ENERGY STAR Qualified Equipment, Electric
Electric: 110 Volts
Heating: ENERGY STAR Qualified Equipment, Forced Air, Natural Gas
Utilities: Cable Available, Electricity Available, Natural Gas Available, Phone Available, Water Available
Sewer: Public Sewer
Waterfront / Water
Water Body Name: None
Water Source: Public
Waterfront Features: None
Directions
75N To Hwy 92*Lt Off Ramp*Continue Straight & It Becomes Cown Rd*At Fire Station, Go Right On Cowan Connector*Rt On Southside Dr*Rt On Mitchell Hill Dr*Rt On Kildare*Lt on Wexford Downs Way*House Down On Left in CuldeSac*Listing Provided courtesy of Keller Williams Realty Partners
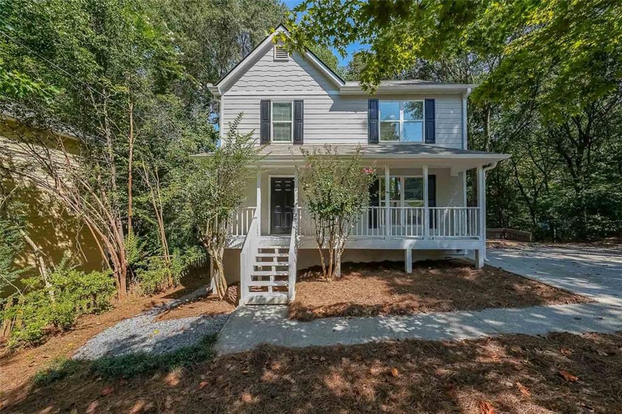
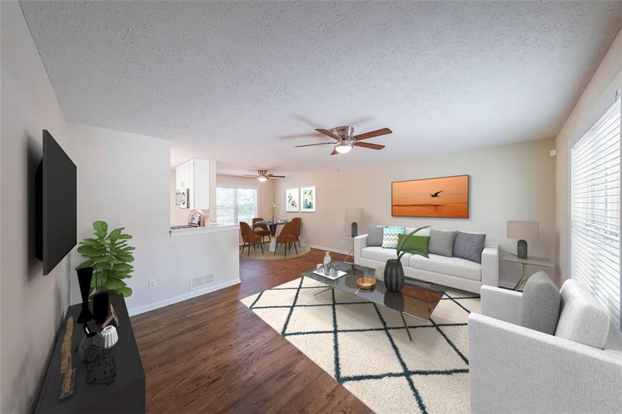
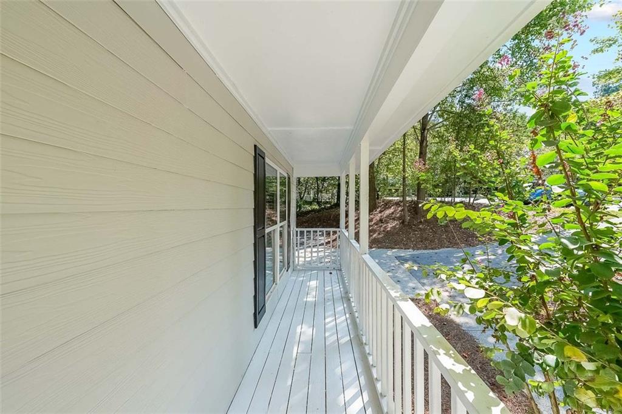
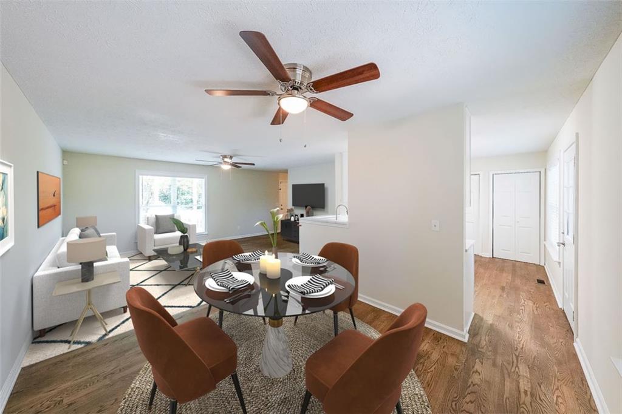
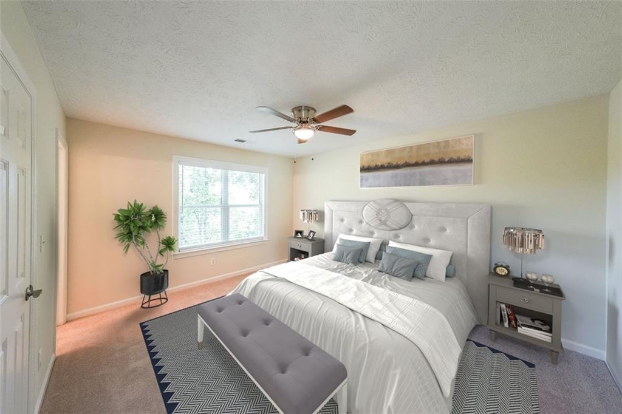
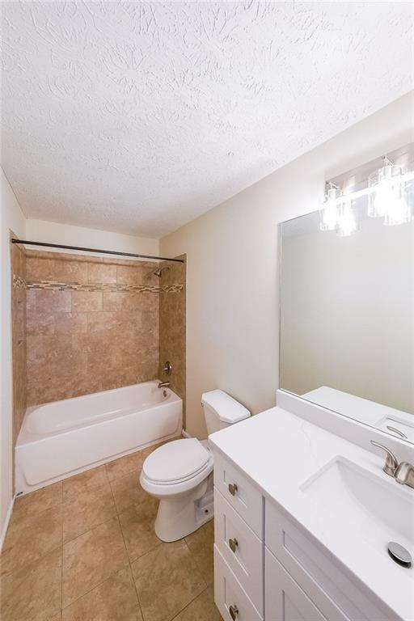
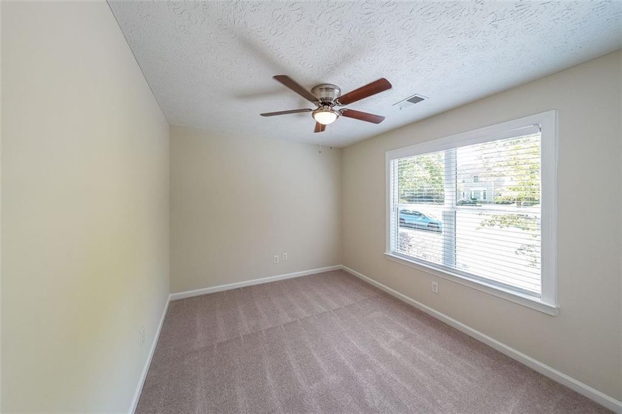
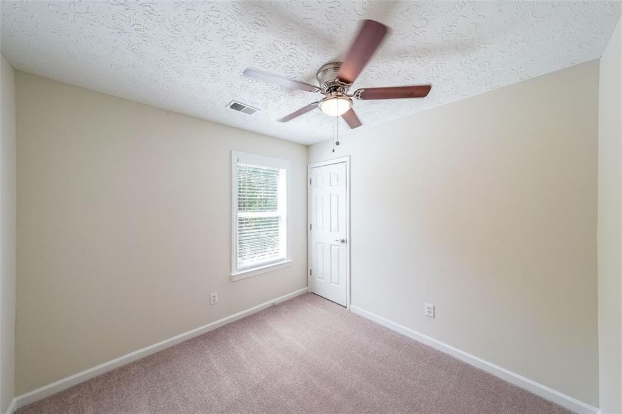
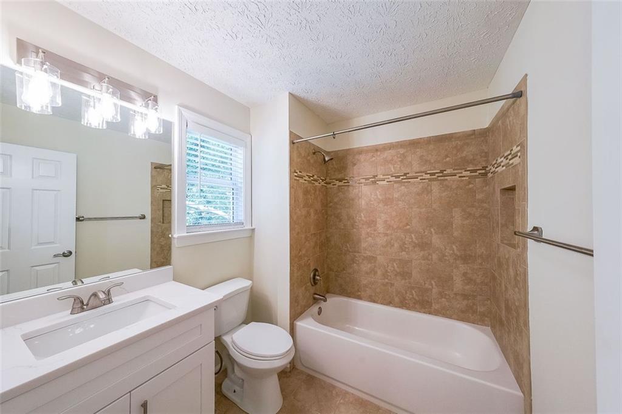
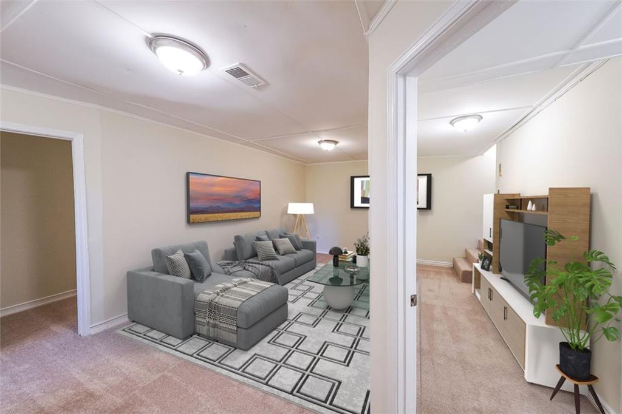
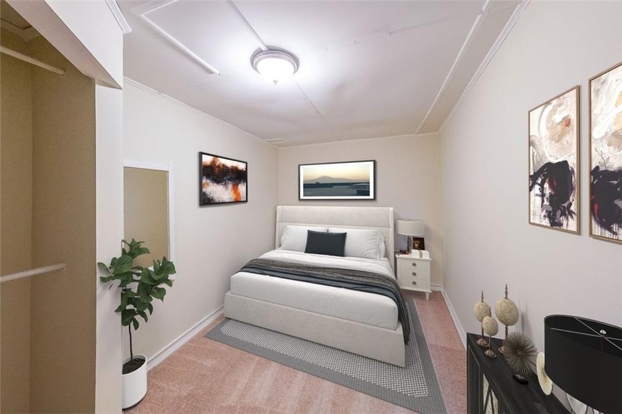
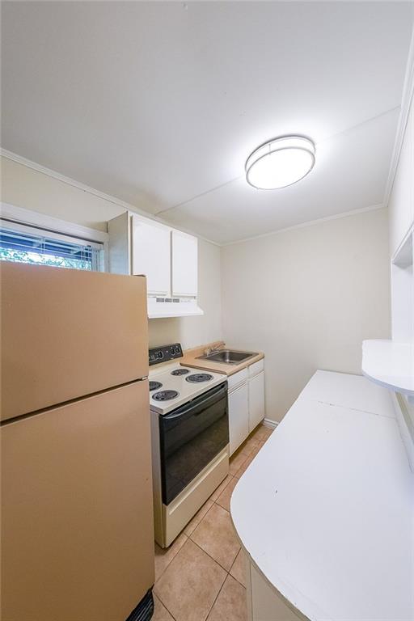
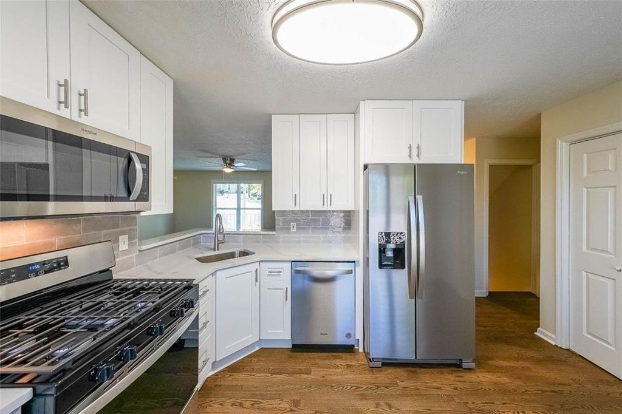
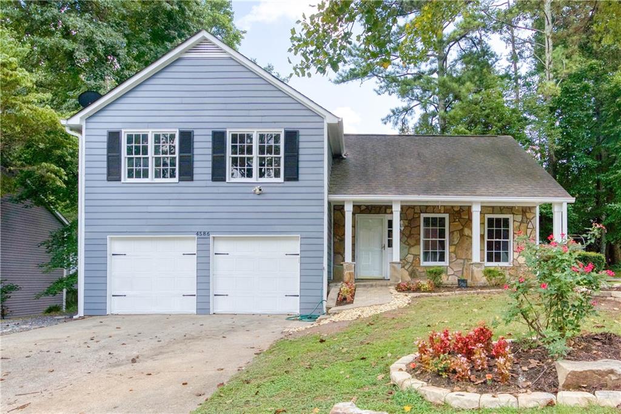
 MLS# 402183987
MLS# 402183987