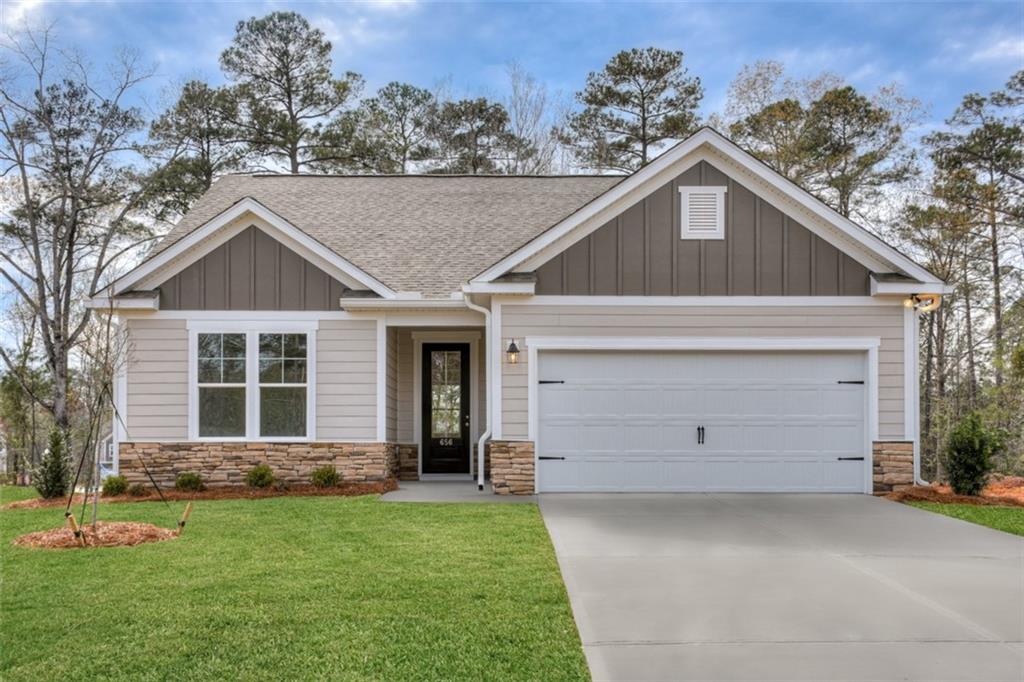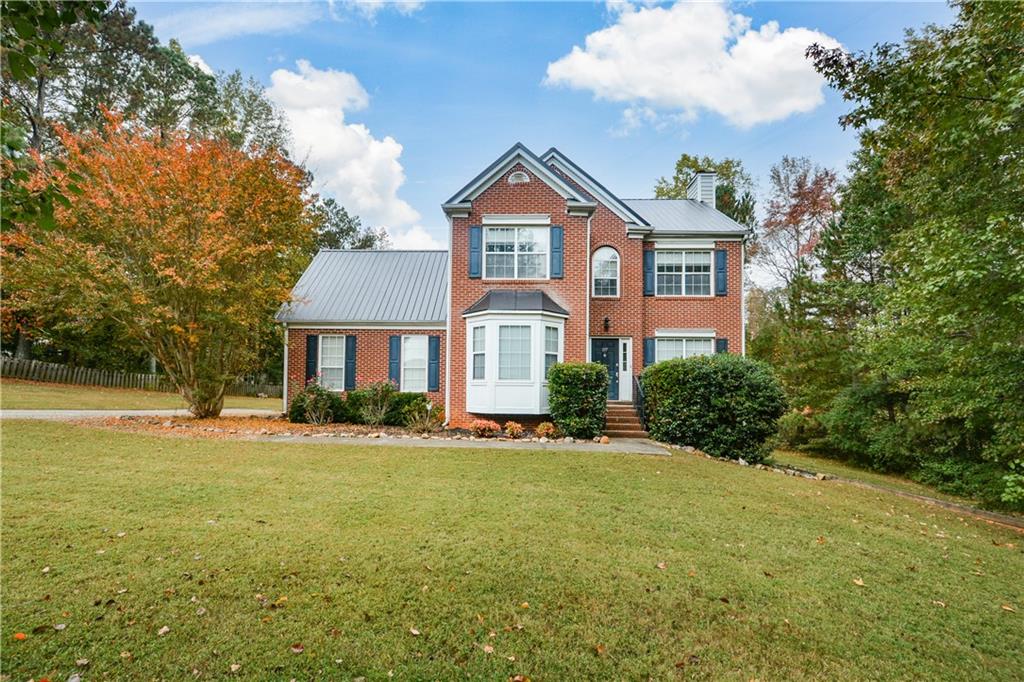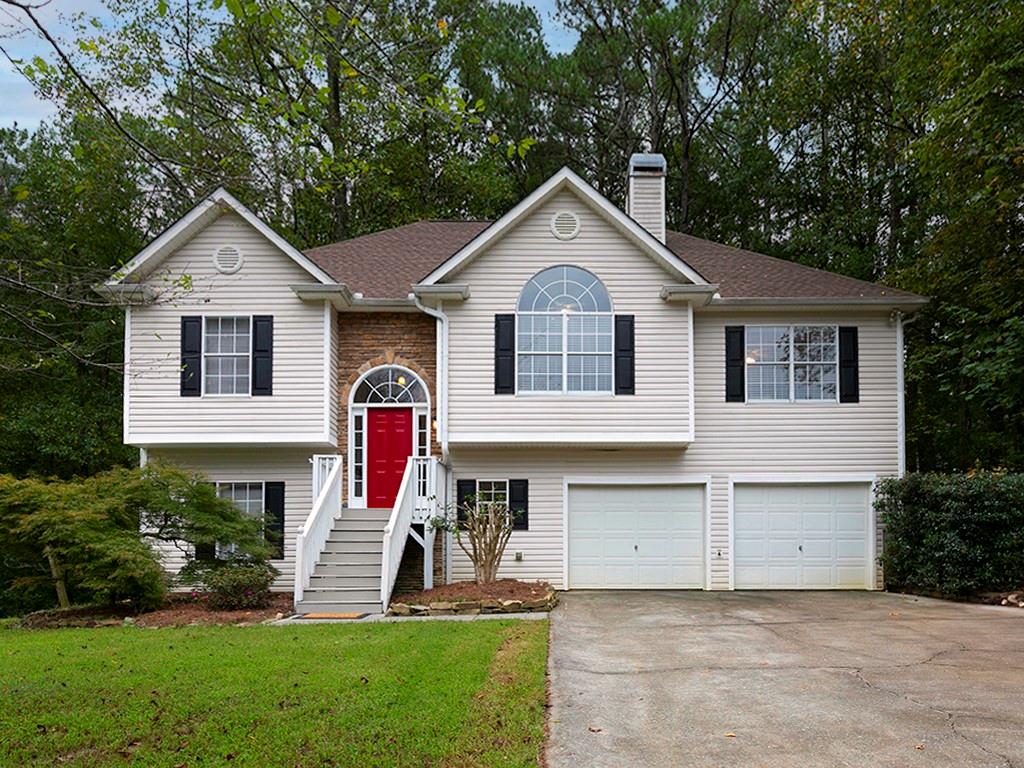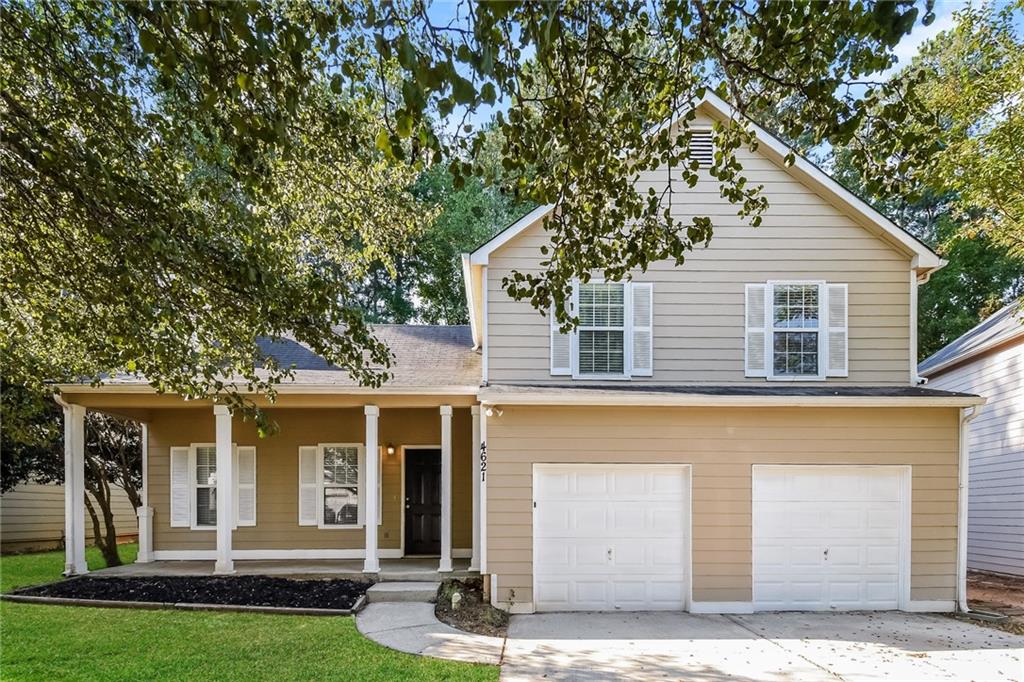Viewing Listing MLS# 400550241
Acworth, GA 30101
- 4Beds
- 3Full Baths
- N/AHalf Baths
- N/A SqFt
- 1999Year Built
- 0.18Acres
- MLS# 400550241
- Residential
- Single Family Residence
- Active
- Approx Time on Market2 months, 23 days
- AreaN/A
- CountyCobb - GA
- Subdivision Grove Park
Overview
Charming 4-Bedroom, 3-Bath Split-Level Home in AcworthWelcome to this beautifully updated split-level home in the heart of Acworth! Boasting 4 bedrooms and 3 full baths, this spacious property has been freshly painted inside and updated kitchen with beautiful granite. Located just one house away from a quiet cul-de-sac, this home offers the perfect blend of comfort and convenience.Key Features:Bright and Inviting Family Room: Relax in the cozy family room featuring a charming fireplace, perfect for those cooler evenings.Sunny Kitchen: The kitchen is filled with natural light and includes a plenty of cabinets ample storage, making meal prep a breeze.Dining Area with Deck Access: The dining area opens up to a deck that overlooks the large, fenced backyardideal for outdoor entertaining and gatherings.Spacious Primary Suite: The primary bedroom includes a walk-in closet and an en-suite bathroom with a garden tub, offering a peaceful retreat at the end of the day.Large Backyard with patio and deck: Enjoy the outdoors with a ceramic tile patio and plenty of space for gardening, play, or relaxation.This home is move-in ready and offers plenty of room for a growing family or those who love to entertain. Dont miss your chance to own this gem in a sought-after Acworth neighborhood!
Association Fees / Info
Hoa: Yes
Hoa Fees Frequency: Annually
Hoa Fees: 500
Community Features: None
Bathroom Info
Main Bathroom Level: 2
Total Baths: 3.00
Fullbaths: 3
Room Bedroom Features: Master on Main
Bedroom Info
Beds: 4
Building Info
Habitable Residence: No
Business Info
Equipment: None
Exterior Features
Fence: Fenced, Privacy
Patio and Porch: Deck
Exterior Features: Private Yard
Road Surface Type: Asphalt
Pool Private: No
County: Cobb - GA
Acres: 0.18
Pool Desc: Fenced
Fees / Restrictions
Financial
Original Price: $399,000
Owner Financing: No
Garage / Parking
Parking Features: Garage
Green / Env Info
Green Energy Generation: None
Handicap
Accessibility Features: None
Interior Features
Security Ftr: Carbon Monoxide Detector(s)
Fireplace Features: Family Room
Levels: Multi/Split
Appliances: Gas Oven, Dishwasher
Laundry Features: Lower Level, Laundry Closet
Interior Features: High Ceilings 10 ft Main
Flooring: Sustainable
Spa Features: None
Lot Info
Lot Size Source: Owner
Lot Features: Back Yard, Cul-De-Sac, Private
Misc
Property Attached: No
Home Warranty: No
Open House
Other
Other Structures: None
Property Info
Construction Materials: Cement Siding
Year Built: 1,999
Property Condition: Resale
Roof: Shingle
Property Type: Residential Detached
Style: Traditional
Rental Info
Land Lease: No
Room Info
Kitchen Features: Cabinets White, Solid Surface Counters
Room Master Bathroom Features: Double Vanity,Separate Tub/Shower,Soaking Tub
Room Dining Room Features: Separate Dining Room,Open Concept
Special Features
Green Features: None
Special Listing Conditions: None
Special Circumstances: None
Sqft Info
Building Area Total: 1267
Building Area Source: Public Records
Tax Info
Tax Amount Annual: 3965
Tax Year: 2,023
Tax Parcel Letter: 20-0029-0-298-0
Unit Info
Utilities / Hvac
Cool System: Attic Fan, Central Air
Electric: 220 Volts in Garage
Heating: Central
Utilities: Electricity Available, Natural Gas Available
Sewer: Public Sewer
Waterfront / Water
Water Body Name: None
Water Source: Public
Waterfront Features: None
Directions
I-75 NORTH TO EXIT 277/HWY 92. LEFT ON HWY 92 (BECOMES COWAN RD). LEFT ON OLD COWAN RD. LEFT @ 4 WAY ON HICKORY GROVE. LEFT ON BAKER GROVE RD. LEFT ON GROVE PRK TERRACE TO CUL-DE-SAC.Listing Provided courtesy of 1 Look Real Estate
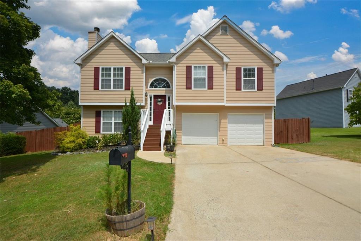
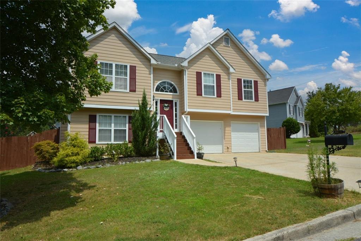
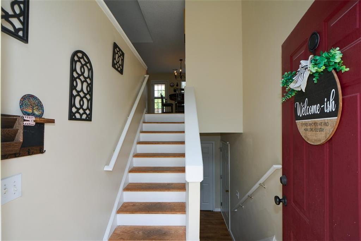
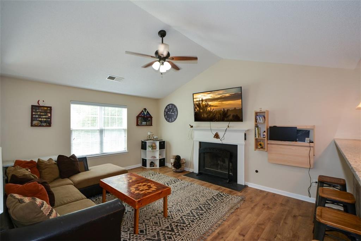
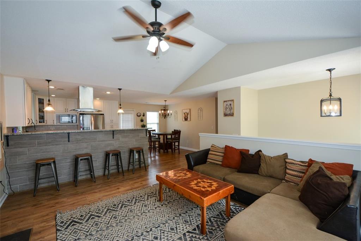
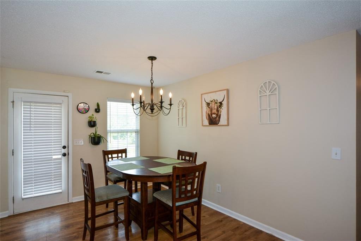
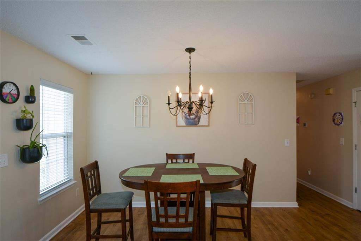
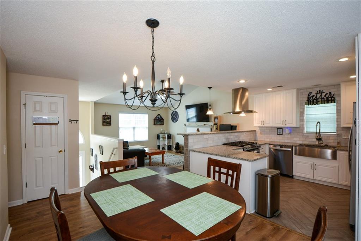
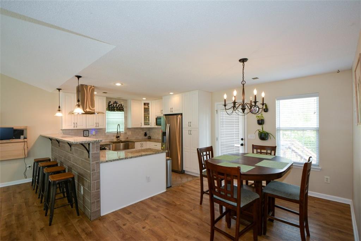
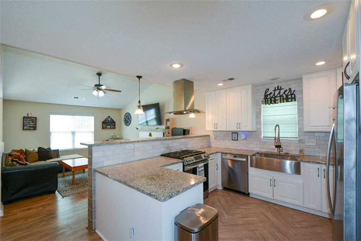
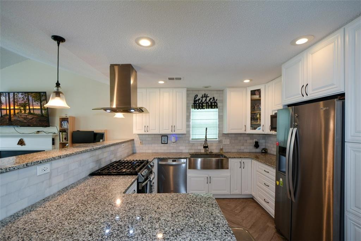
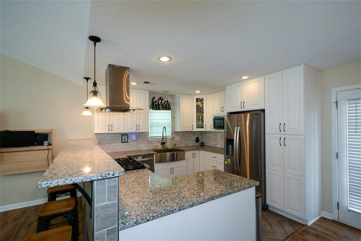
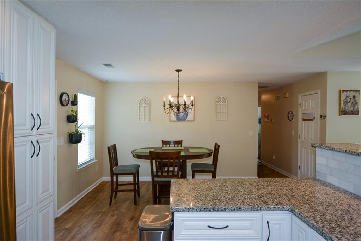
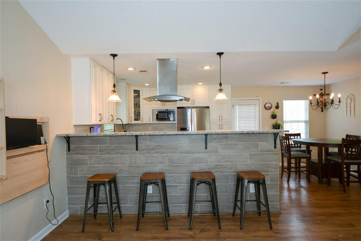
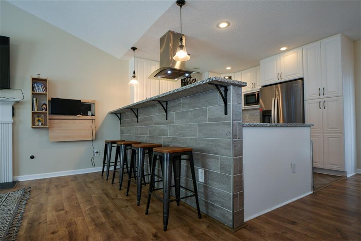
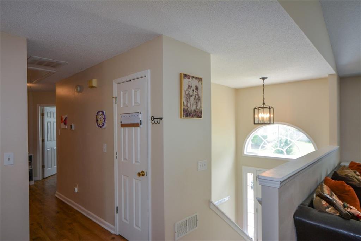
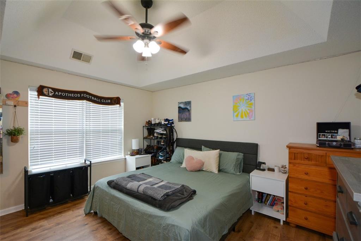
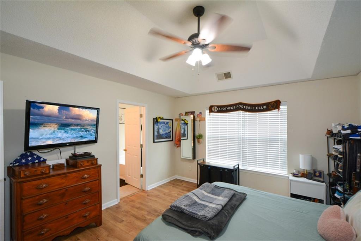
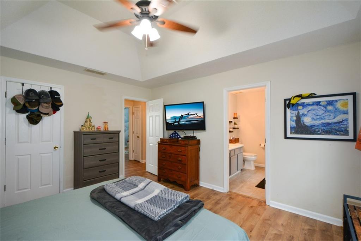
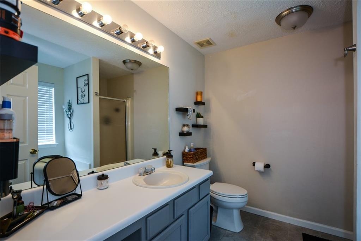
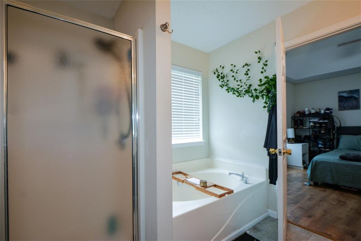
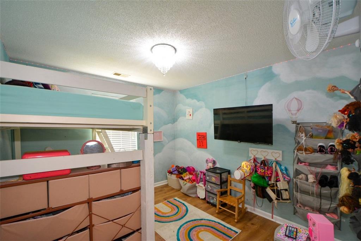
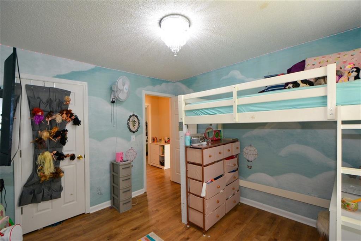
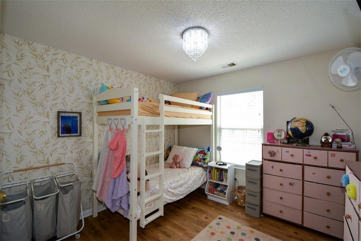
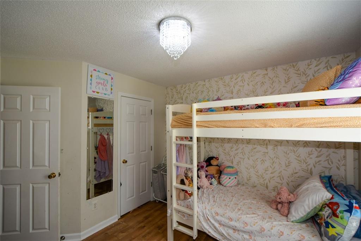
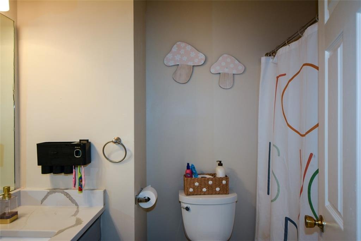
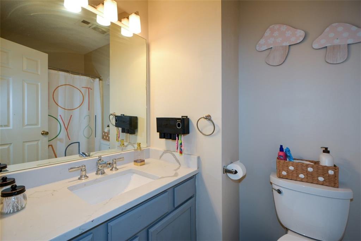
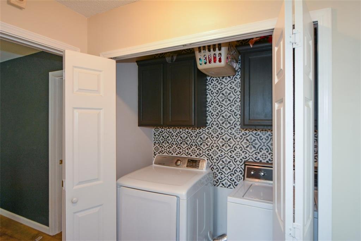
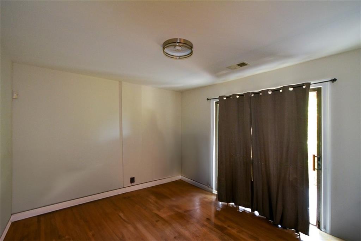
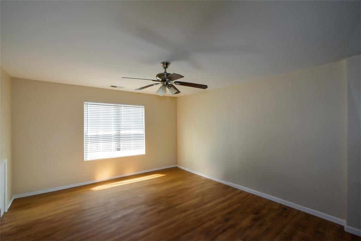
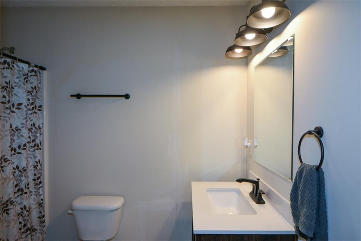
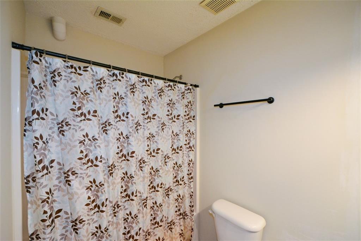
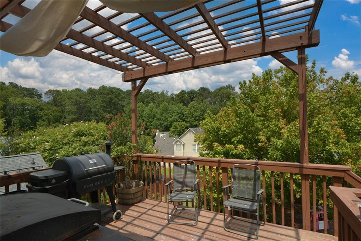
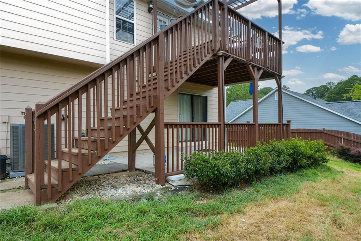
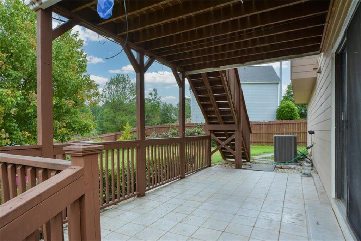
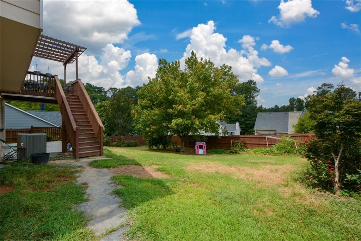
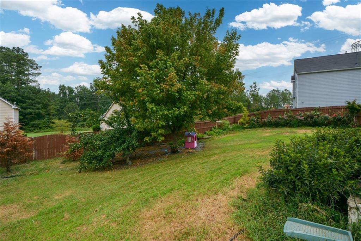
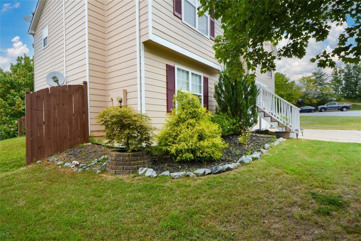
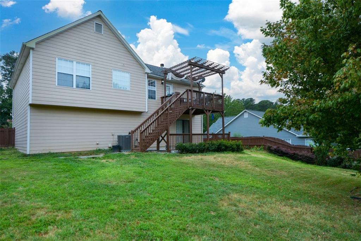
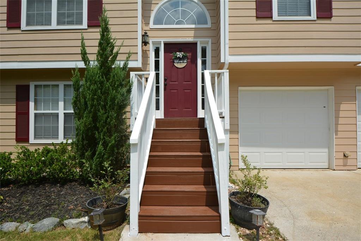
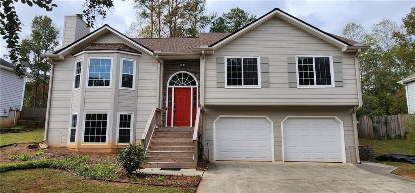
 MLS# 410331604
MLS# 410331604 