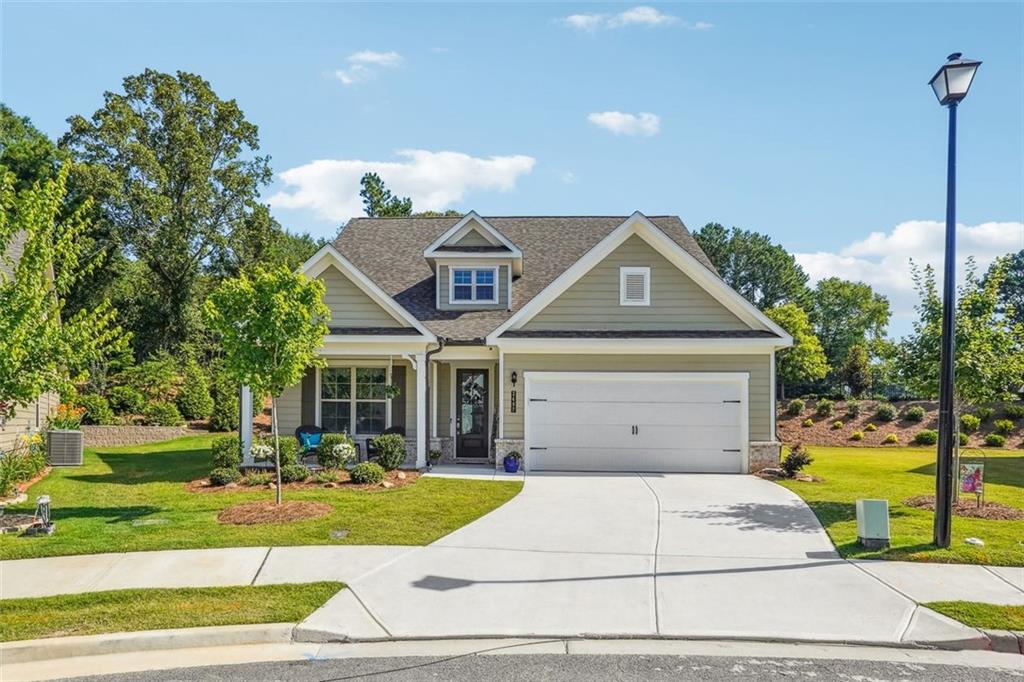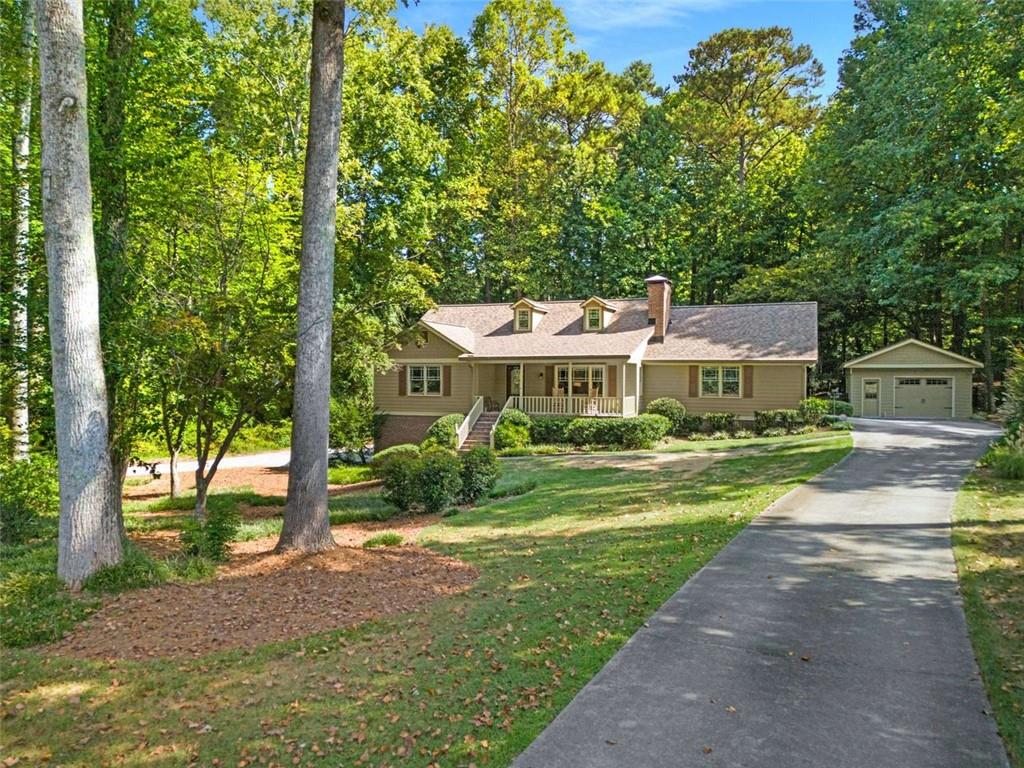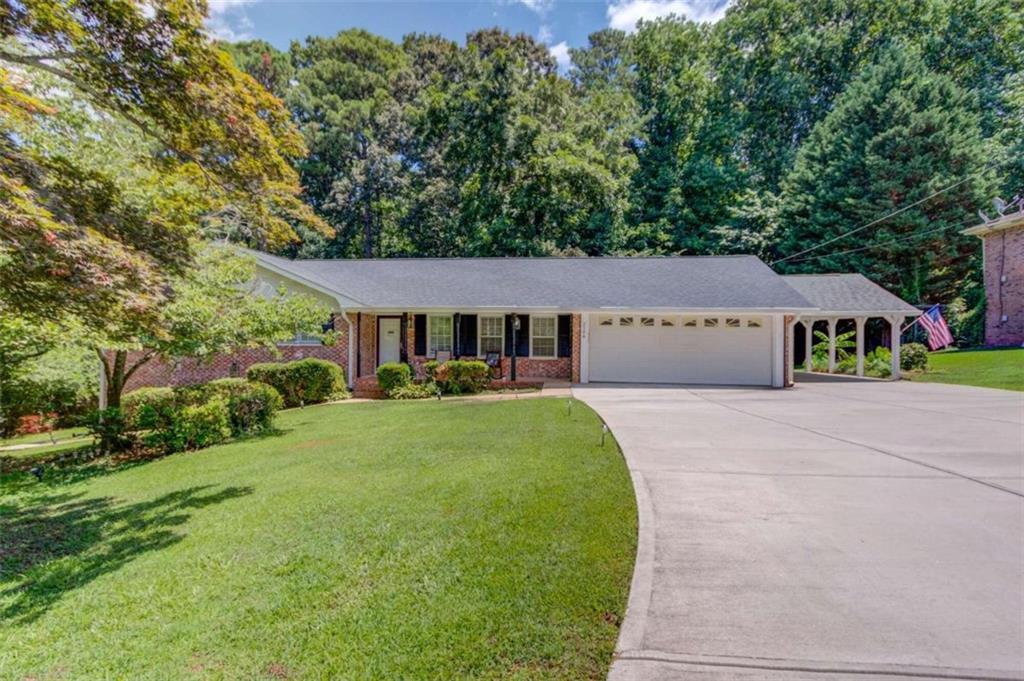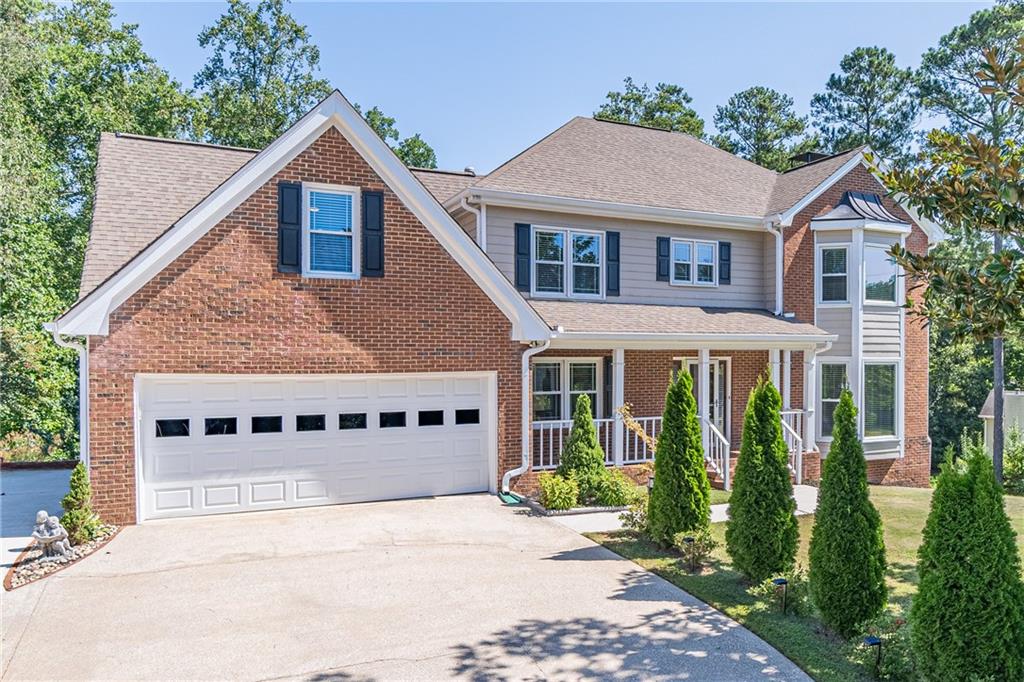Viewing Listing MLS# 409394796
Snellville, GA 30078
- 4Beds
- 3Full Baths
- N/AHalf Baths
- N/A SqFt
- 2001Year Built
- 0.14Acres
- MLS# 409394796
- Residential
- Single Family Residence
- Pending
- Approx Time on Market11 days
- AreaN/A
- CountyGwinnett - GA
- Subdivision Old Hickory Village
Overview
Step into this well-maintained 4-bedroom, 3-bath home, located in a peaceful cul-de-sac in Snellville. With 2,900 sq ft of living space, this property has been lovingly cared for by its original owner and is ready for its next chapter. The oversized primary suite on the main floor offers privacy and comfort, complete with a spacious en-suite bathroom. Additionally, there is a second bedroom on the main floor with its own bathroom, perfect for guests or multi-generational living. You'll also enjoy the flexibility of the bonus room, which can serve as an additional bedroom, home office, or playroom. Situated on a 0.14-acre lot, the home provides a low-maintenance yard ideal for outdoor relaxation. The seller is offering a 1-year warranty and $3,000 flooring concession to help make this home your own, plus a 1-year home warranty for added peace of mind. Priced to sell, the seller is highly motivated and encourages buyers to bring all offers. Don't miss out on this incredible opportunity!
Association Fees / Info
Hoa: Yes
Hoa Fees Frequency: Monthly
Hoa Fees: 132
Community Features: Homeowners Assoc, Pool
Association Fee Includes: Maintenance Grounds, Swim, Tennis
Bathroom Info
Main Bathroom Level: 2
Total Baths: 3.00
Fullbaths: 3
Room Bedroom Features: Master on Main, Oversized Master
Bedroom Info
Beds: 4
Building Info
Habitable Residence: No
Business Info
Equipment: None
Exterior Features
Fence: None
Patio and Porch: Covered, Patio, Rear Porch
Exterior Features: Private Yard
Road Surface Type: Asphalt
Pool Private: No
County: Gwinnett - GA
Acres: 0.14
Pool Desc: None
Fees / Restrictions
Financial
Original Price: $460,000
Owner Financing: No
Garage / Parking
Parking Features: Attached, Garage, Garage Door Opener, Garage Faces Side, Level Driveway
Green / Env Info
Green Energy Generation: None
Handicap
Accessibility Features: None
Interior Features
Security Ftr: Carbon Monoxide Detector(s)
Fireplace Features: Factory Built, Family Room
Levels: Two
Appliances: Dishwasher, Electric Cooktop, Electric Oven, Microwave, Refrigerator
Laundry Features: Common Area, Laundry Room, Main Level
Interior Features: Double Vanity, Entrance Foyer, High Ceilings 10 ft Main, Tray Ceiling(s)
Flooring: Carpet, Hardwood
Spa Features: Community
Lot Info
Lot Size Source: Public Records
Lot Features: Back Yard, Cul-De-Sac, Front Yard
Lot Size: 138x112x30x184
Misc
Property Attached: No
Home Warranty: Yes
Open House
Other
Other Structures: None
Property Info
Construction Materials: Brick, Brick 4 Sides, Wood Siding
Year Built: 2,001
Property Condition: Resale
Roof: Composition
Property Type: Residential Detached
Style: Traditional
Rental Info
Land Lease: No
Room Info
Kitchen Features: Breakfast Bar, Breakfast Room, Cabinets Stain
Room Master Bathroom Features: Double Vanity
Room Dining Room Features: Seats 12+,Separate Dining Room
Special Features
Green Features: None
Special Listing Conditions: None
Special Circumstances: None
Sqft Info
Building Area Total: 2900
Building Area Source: Builder
Tax Info
Tax Amount Annual: 5064
Tax Year: 2,024
Tax Parcel Letter: R5059-290
Unit Info
Utilities / Hvac
Cool System: Central Air, Electric
Electric: 110 Volts, 220 Volts
Heating: Electric, Forced Air
Utilities: Cable Available, Electricity Available, Natural Gas Available, Sewer Available, Water Available
Sewer: Public Sewer
Waterfront / Water
Water Body Name: None
Water Source: Public
Waterfront Features: None
Directions
GPS FriendlyListing Provided courtesy of Harry Norman Realtors
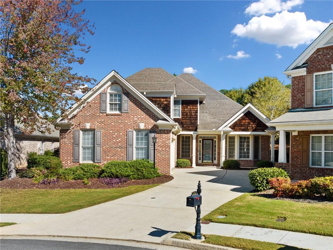
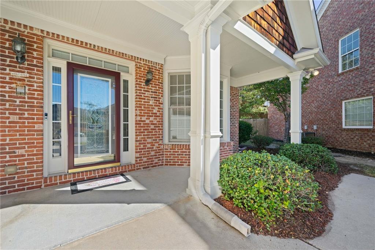
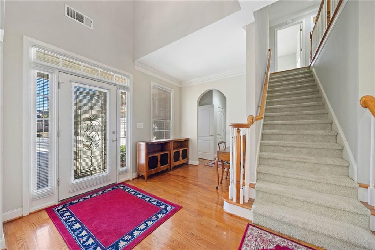
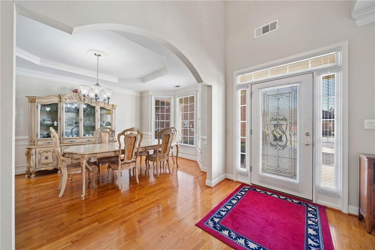
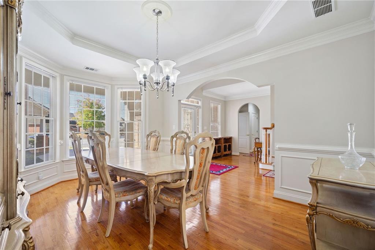
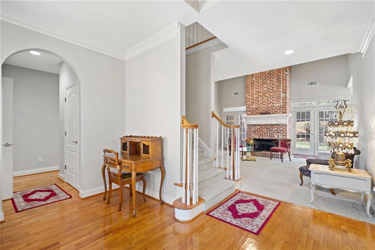
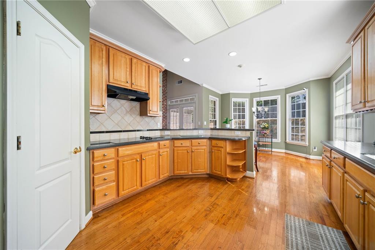
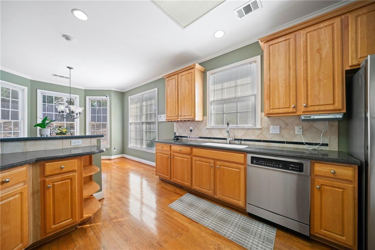
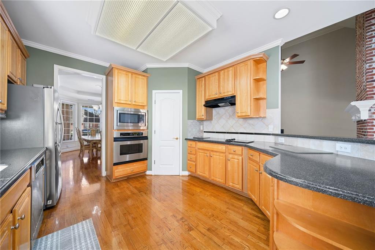
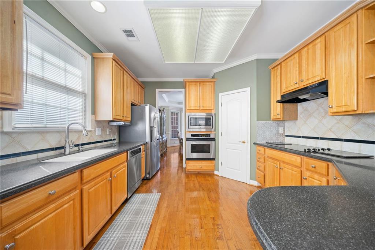
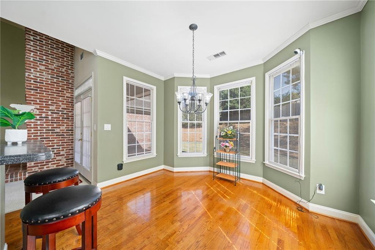
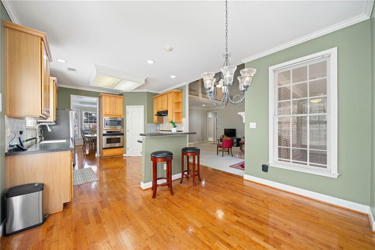
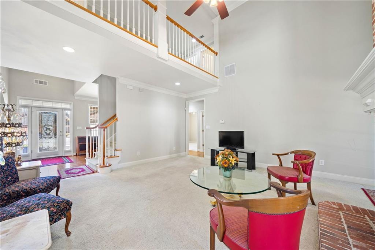
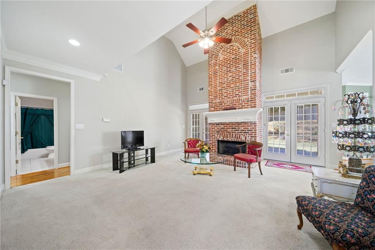
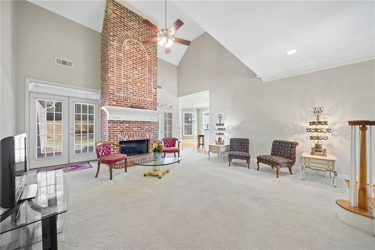
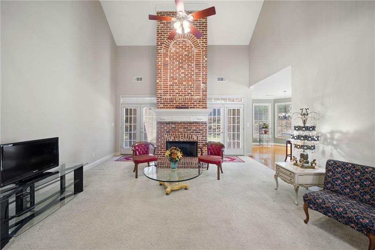
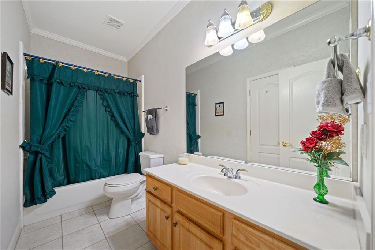
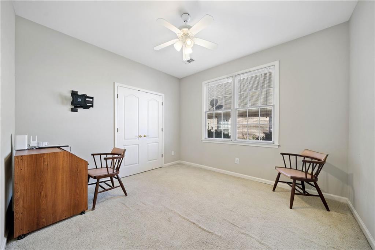
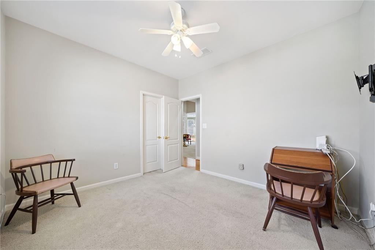
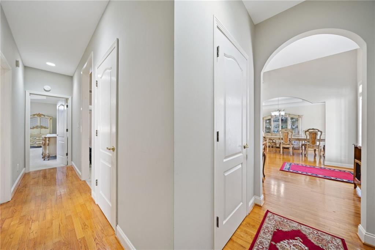
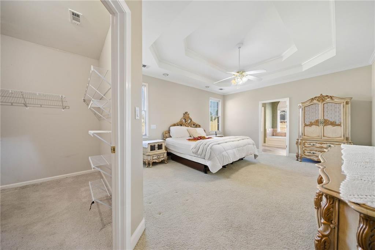
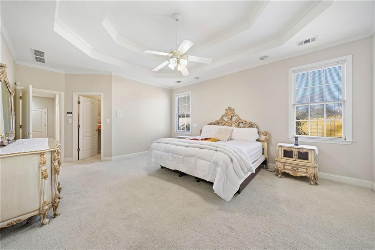
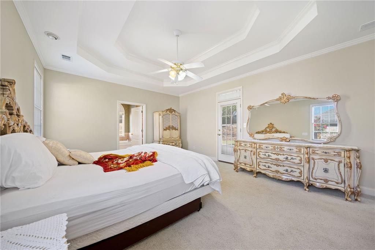
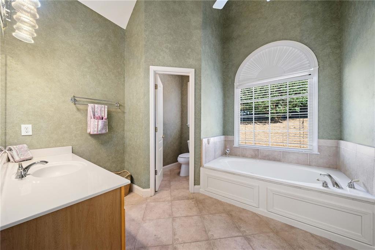
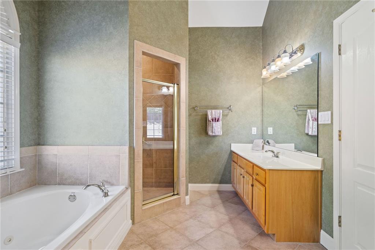
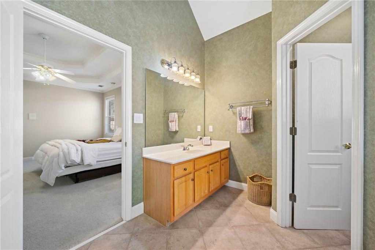
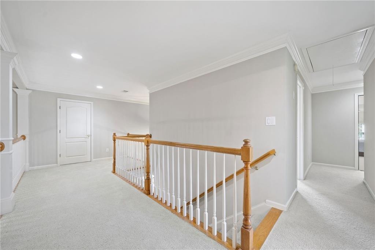
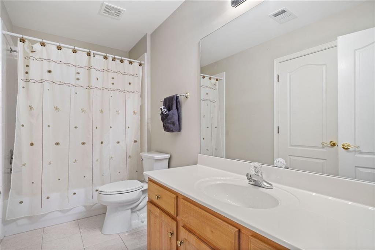
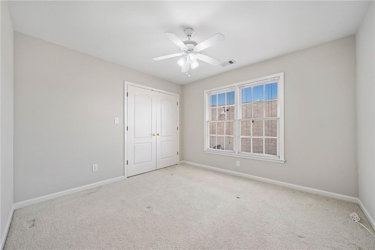
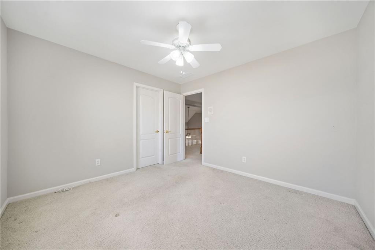
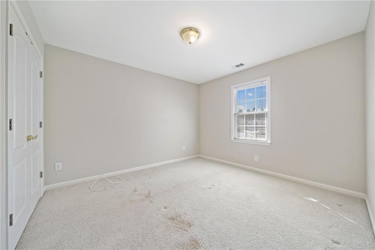
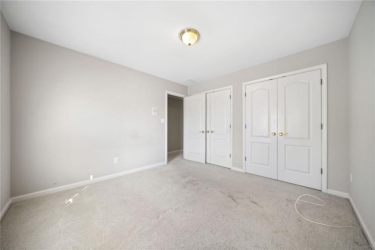
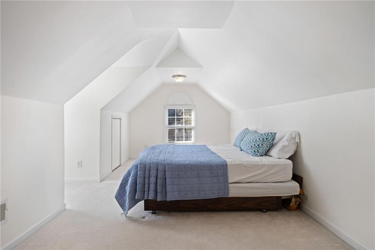
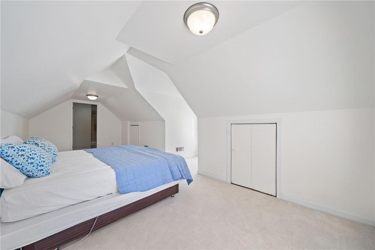
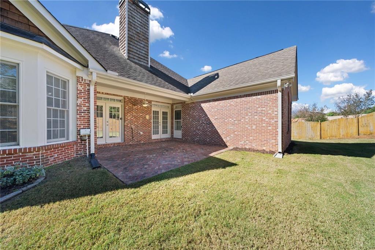
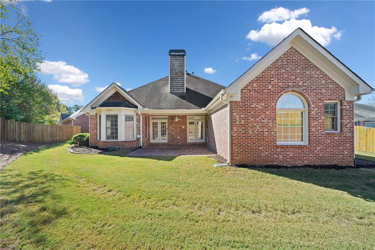
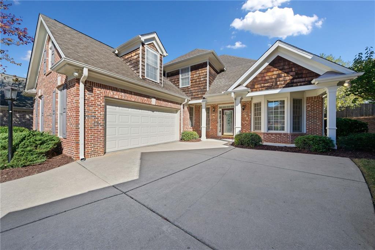
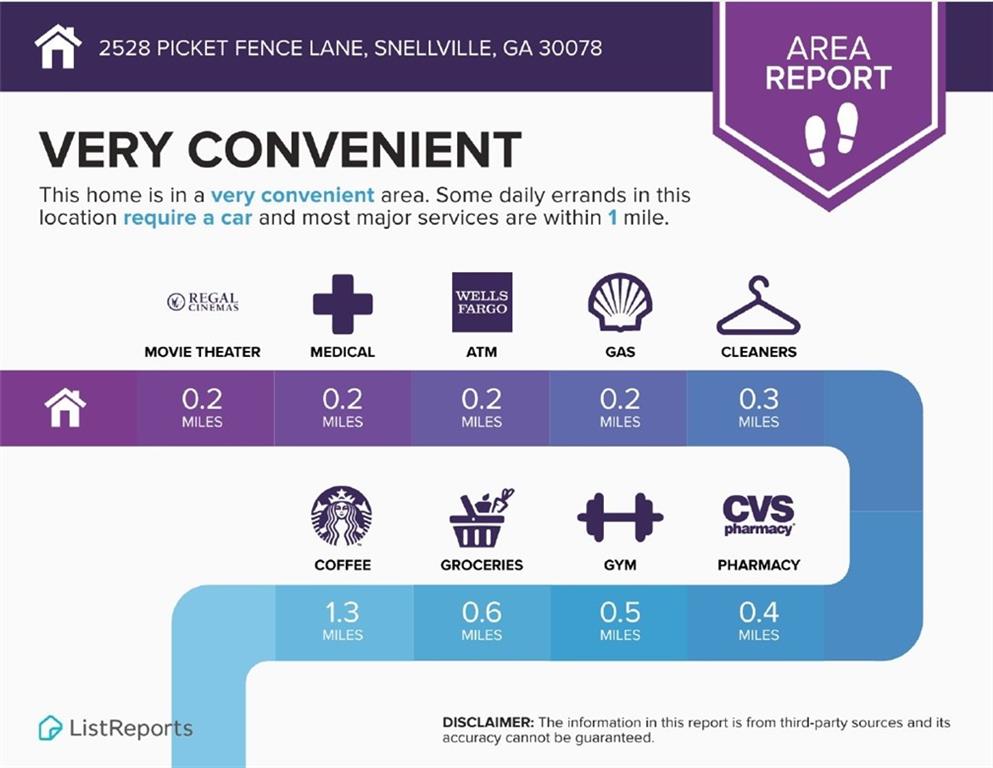
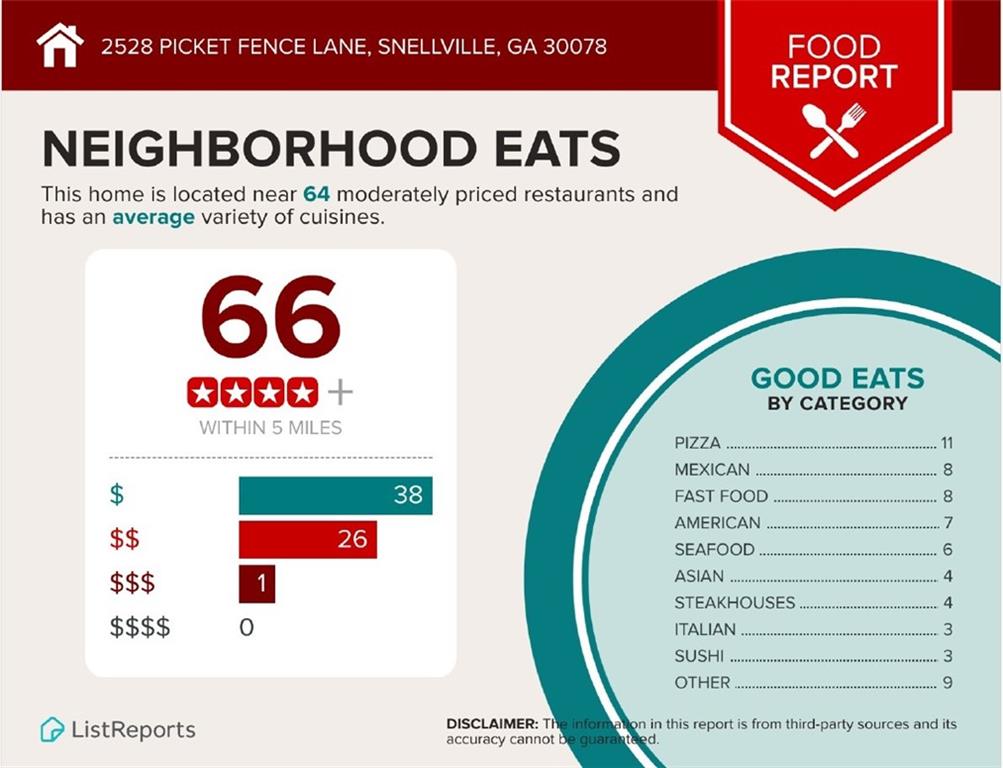
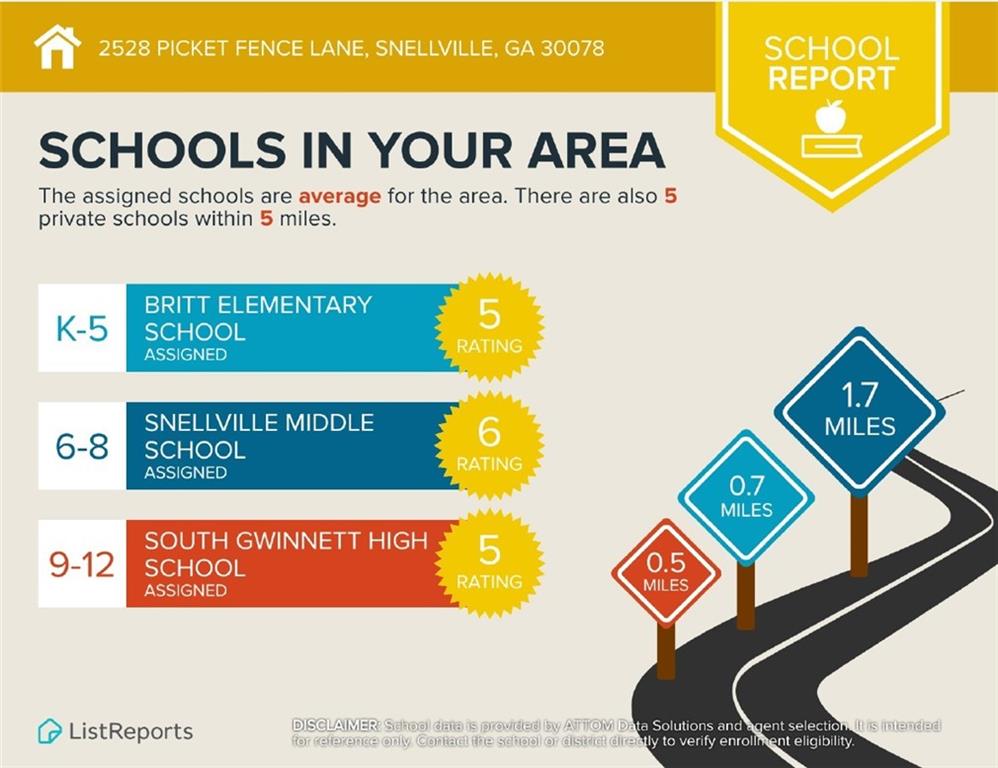
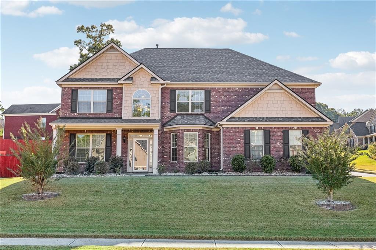
 MLS# 409283839
MLS# 409283839 