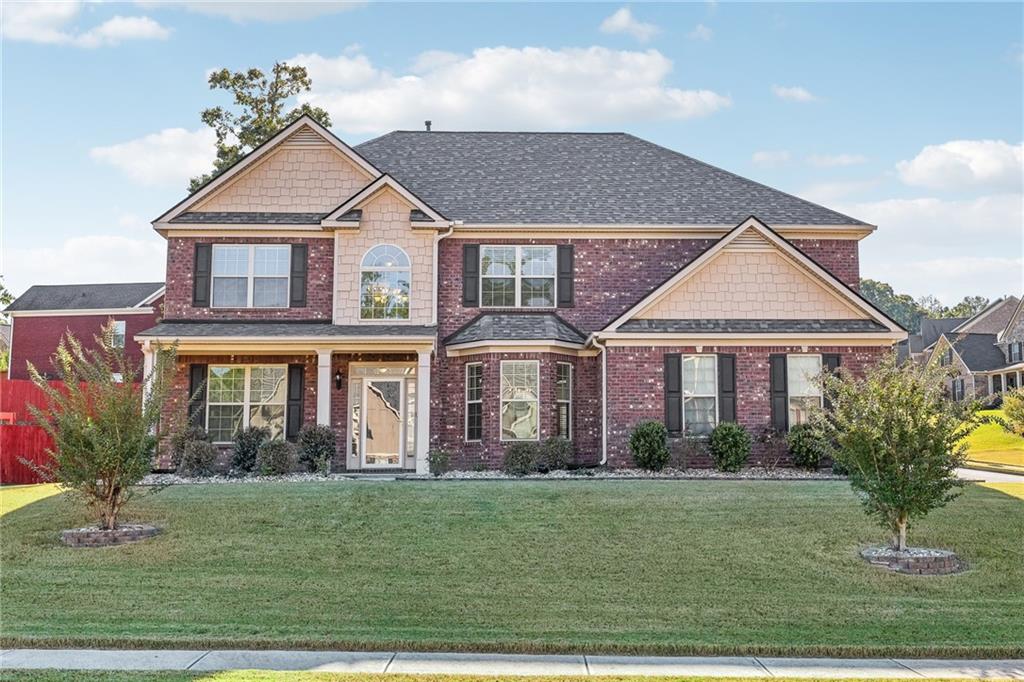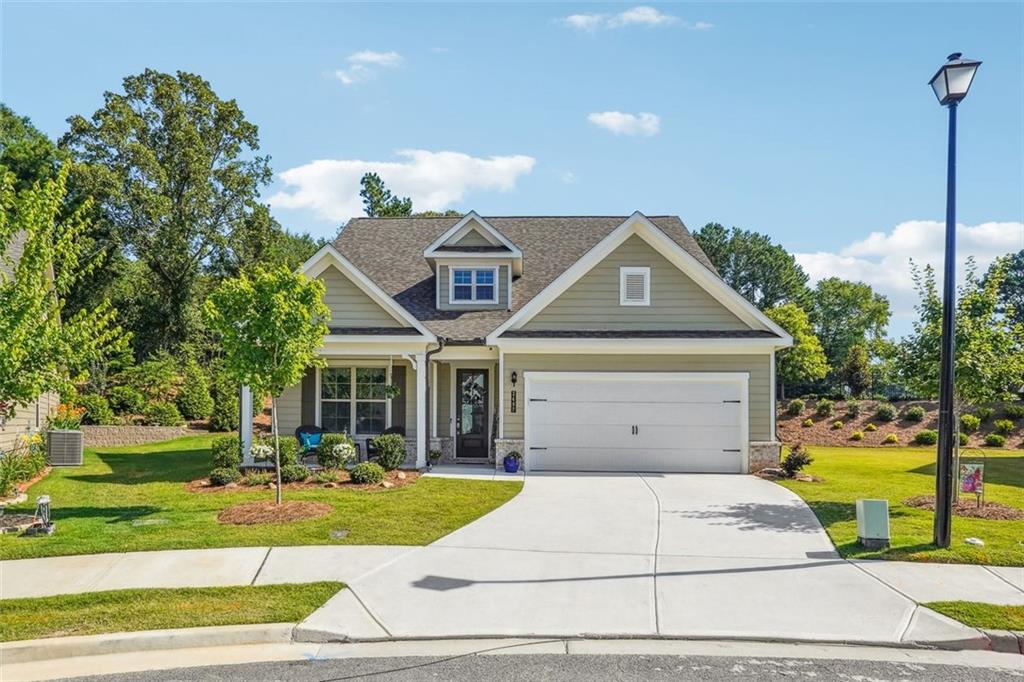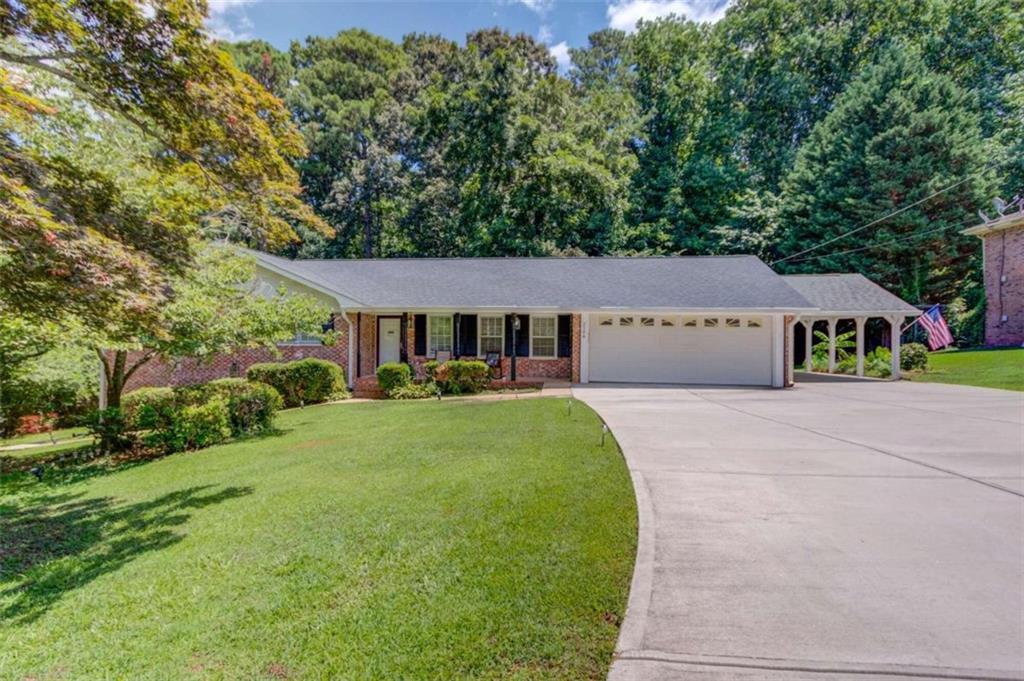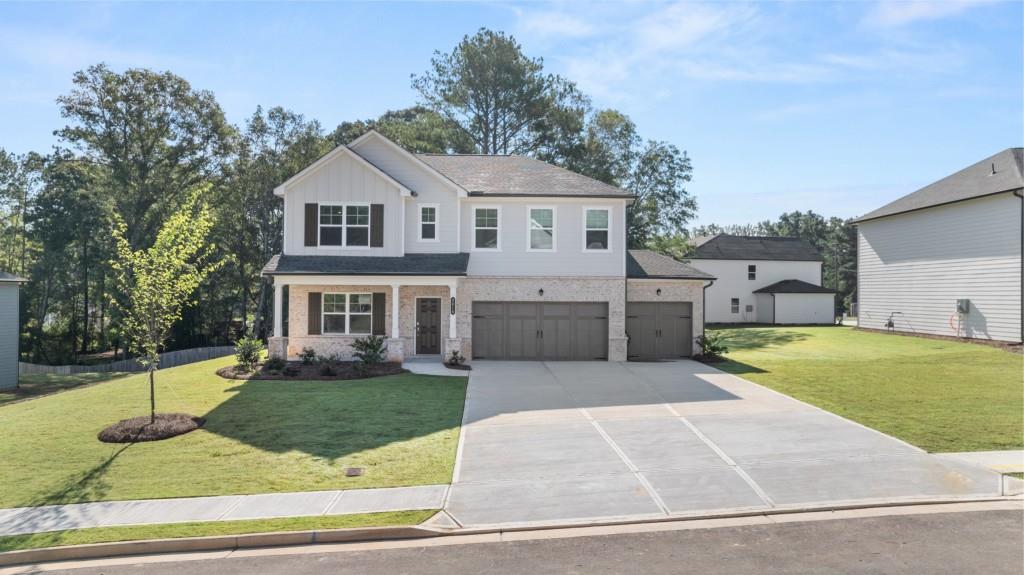Viewing Listing MLS# 405029249
Snellville, GA 30078
- 4Beds
- 3Full Baths
- N/AHalf Baths
- N/A SqFt
- 1979Year Built
- 0.92Acres
- MLS# 405029249
- Residential
- Single Family Residence
- Pending
- Approx Time on Market1 month, 18 days
- AreaN/A
- CountyGwinnett - GA
- Subdivision Woodbriar Forest
Overview
Welcome home to this beautiful and immaculately maintained 4 bedroom / 3 bathroom ranch home on a fully finished basement- perfectly nestled in the family-friendly, quiet, yet convenient Woodbriar Forest neighborhood. You will fall in love with the rocking chair front porch overlooking the lush front yard- perfect for your morning coffee or afternoon tea. The open concept, light-filled family room centered on a cozy fireplace allows ample space for family relaxation or entertaining friends! The Eat-In-Kitchen Is Filled With Sun Light & Nature Views, Quartz Countertops, Travertine Backsplash, Electric Cooktop & Breakfast Area. The Formal Dining Room seamlessly flows to the back sun deck - perfect for grilling and entertaining In the private, fully landscaped, fenced backyard. Features and upgrades galore including but are not limited to: gorgeous owners suite with spa-like bath, large secondary bedrooms, stunning hardwood floors and a brand new 30-year architectural roof. Basement showcases a beautiful brick fireplace & conferred ceilings, wet bar and full bathroom. Tons of parking including a side-entry two car garage on the main level plus separate third bay garage at basement level and covered carport space for car enthusiasts or additional parking for an RV or boat. Easy access to Ronald Reagan Pkwy. Enjoy activities at nearby Gwinnett Parks, Piedmont Eastside Hospital, and near shopping and dining! No HOA! Dont miss out on this truly lovely, immaculate and well-maintained home!!
Association Fees / Info
Hoa: No
Community Features: Near Trails/Greenway, Near Schools, Near Shopping
Bathroom Info
Main Bathroom Level: 2
Total Baths: 3.00
Fullbaths: 3
Room Bedroom Features: Master on Main
Bedroom Info
Beds: 4
Building Info
Habitable Residence: No
Business Info
Equipment: Irrigation Equipment
Exterior Features
Fence: Fenced, Back Yard
Patio and Porch: Deck
Exterior Features: Private Yard
Road Surface Type: Paved
Pool Private: No
County: Gwinnett - GA
Acres: 0.92
Pool Desc: None
Fees / Restrictions
Financial
Original Price: $465,000
Owner Financing: No
Garage / Parking
Parking Features: Attached, Garage, Parking Pad, Kitchen Level, Garage Door Opener, Carport
Green / Env Info
Green Energy Generation: None
Handicap
Accessibility Features: None
Interior Features
Security Ftr: None
Fireplace Features: Basement, Family Room, Gas Starter
Levels: Two
Appliances: Dishwasher, Electric Cooktop, Gas Water Heater, Microwave, Refrigerator
Laundry Features: Laundry Room
Interior Features: Permanent Attic Stairs, Walk-In Closet(s)
Flooring: Carpet, Hardwood
Spa Features: None
Lot Info
Lot Size Source: Public Records
Lot Features: Level, Private, Wooded
Lot Size: 245x160x250x158
Misc
Property Attached: No
Home Warranty: No
Open House
Other
Other Structures: Garage(s)
Property Info
Construction Materials: HardiPlank Type
Year Built: 1,979
Property Condition: Resale
Roof: Composition
Property Type: Residential Detached
Style: Ranch, Traditional
Rental Info
Land Lease: No
Room Info
Kitchen Features: Cabinets Stain, Other Surface Counters, Pantry, View to Family Room
Room Master Bathroom Features: Tub/Shower Combo
Room Dining Room Features: Separate Dining Room
Special Features
Green Features: None
Special Listing Conditions: None
Special Circumstances: None
Sqft Info
Building Area Total: 2852
Building Area Source: Owner
Tax Info
Tax Amount Annual: 700
Tax Year: 2,023
Tax Parcel Letter: R5058-188
Unit Info
Utilities / Hvac
Cool System: Ceiling Fan(s), Central Air
Electric: 110 Volts
Heating: Forced Air, Natural Gas
Utilities: Cable Available, Electricity Available, Phone Available, Sewer Available, Water Available
Sewer: Septic Tank
Waterfront / Water
Water Body Name: None
Water Source: Public
Waterfront Features: None
Directions
Please use GPS.Listing Provided courtesy of Keller Williams Rlty Consultants
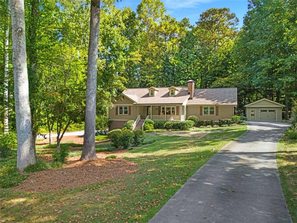
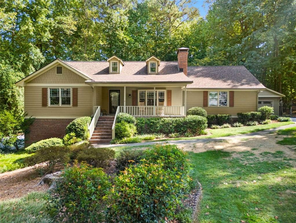
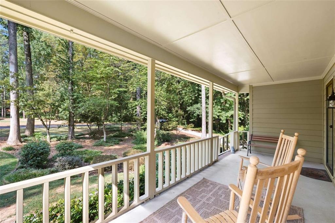
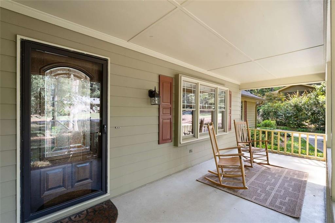
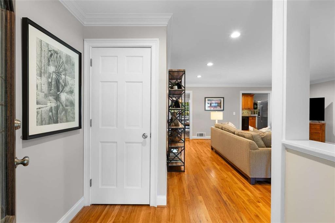
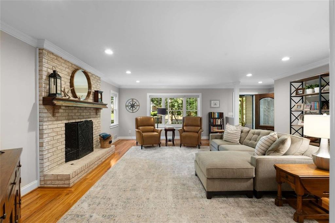
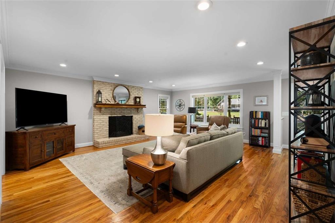
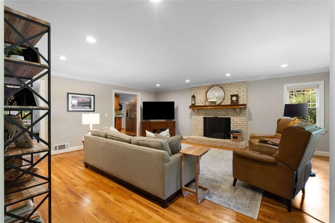
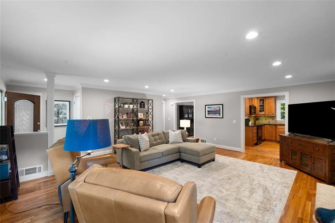
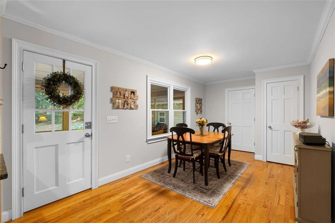
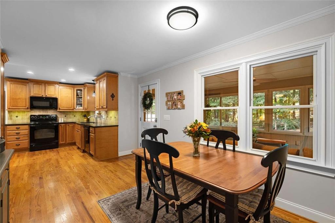
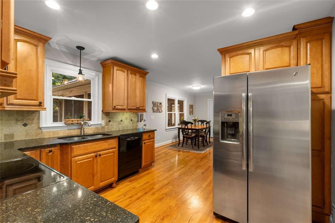
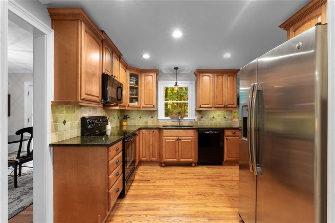
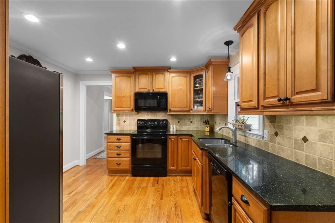
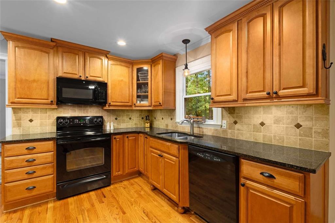
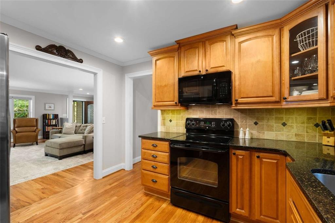
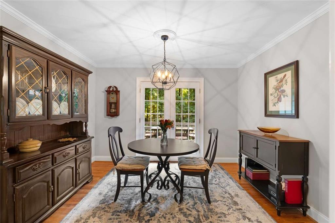
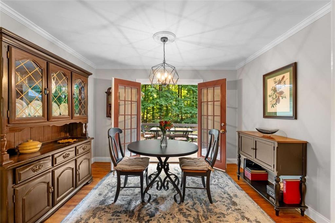
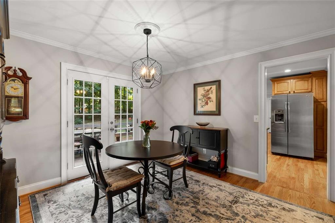
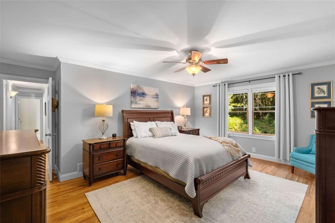
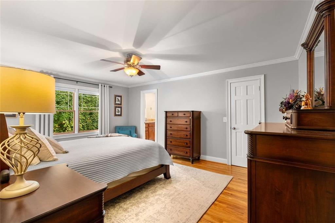
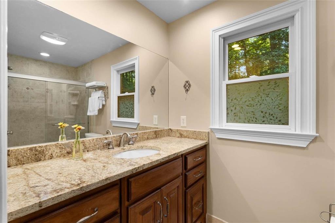
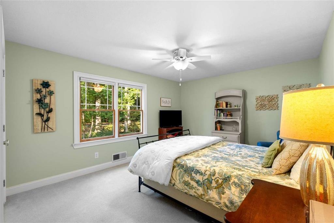
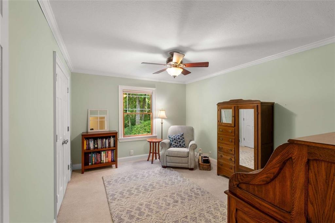
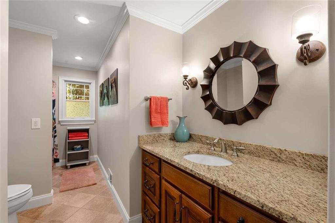
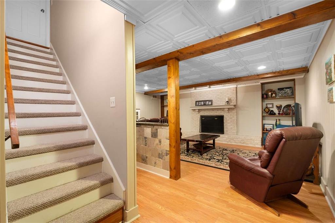
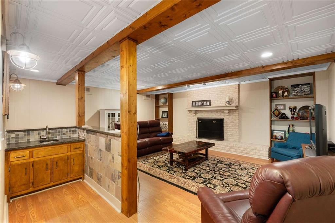
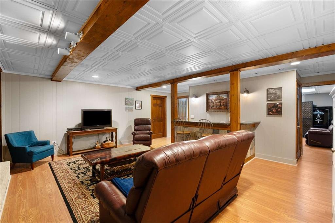
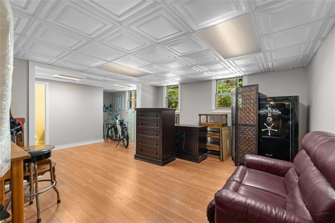
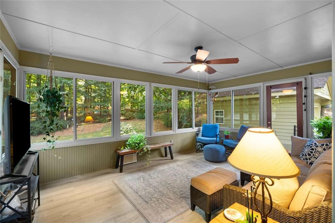
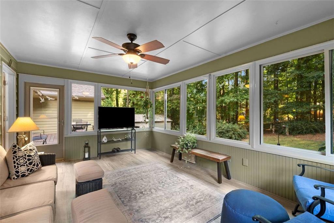
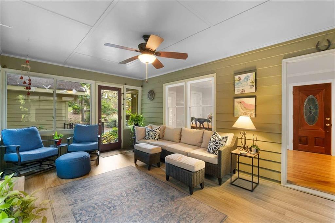
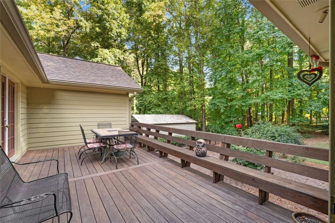
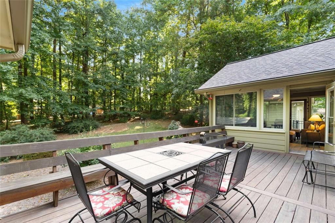
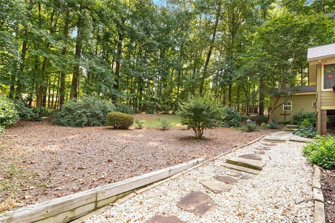
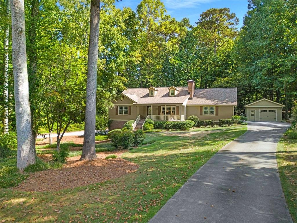
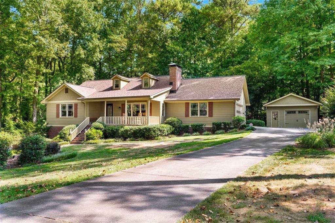
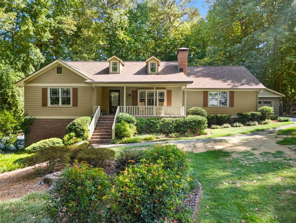
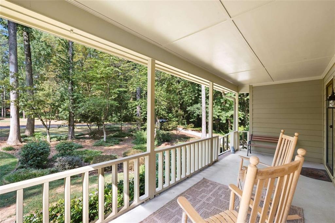
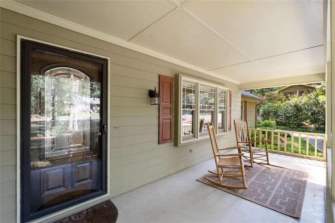
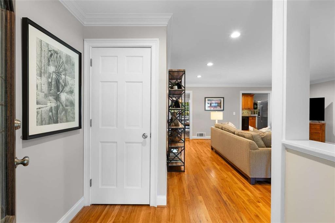
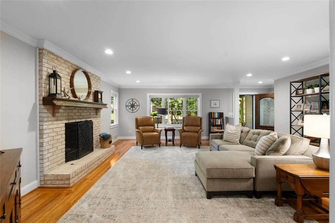
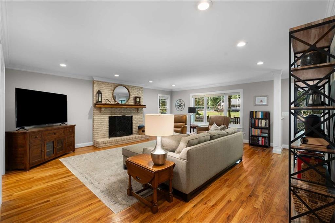
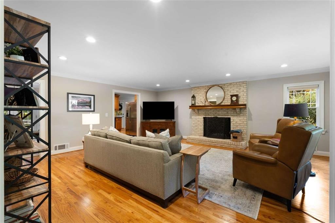
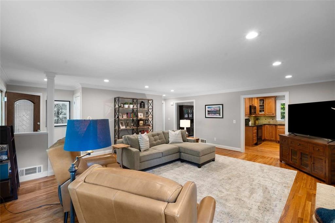
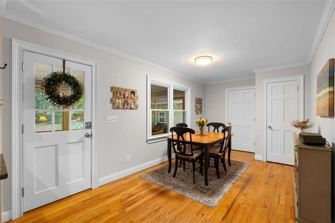
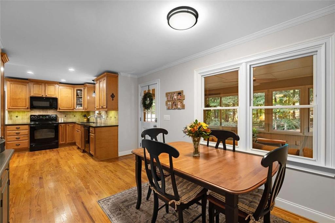
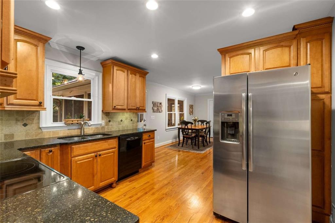
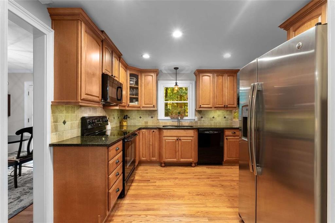
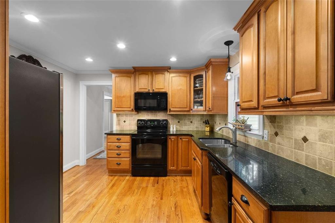
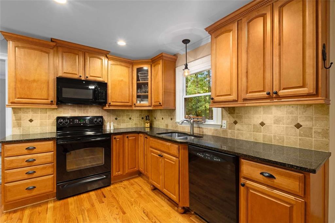
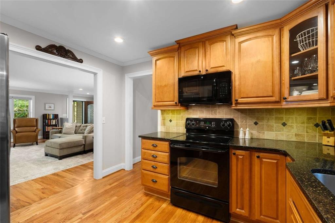
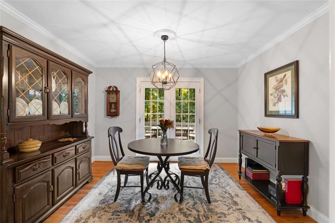
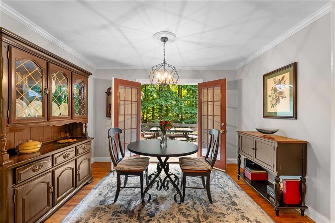
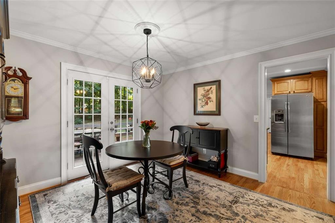
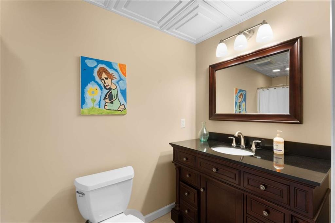
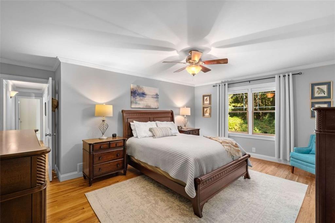
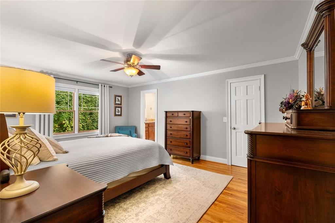
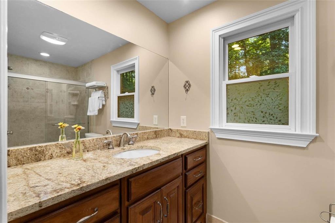
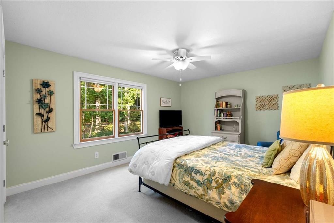

 MLS# 409394796
MLS# 409394796 