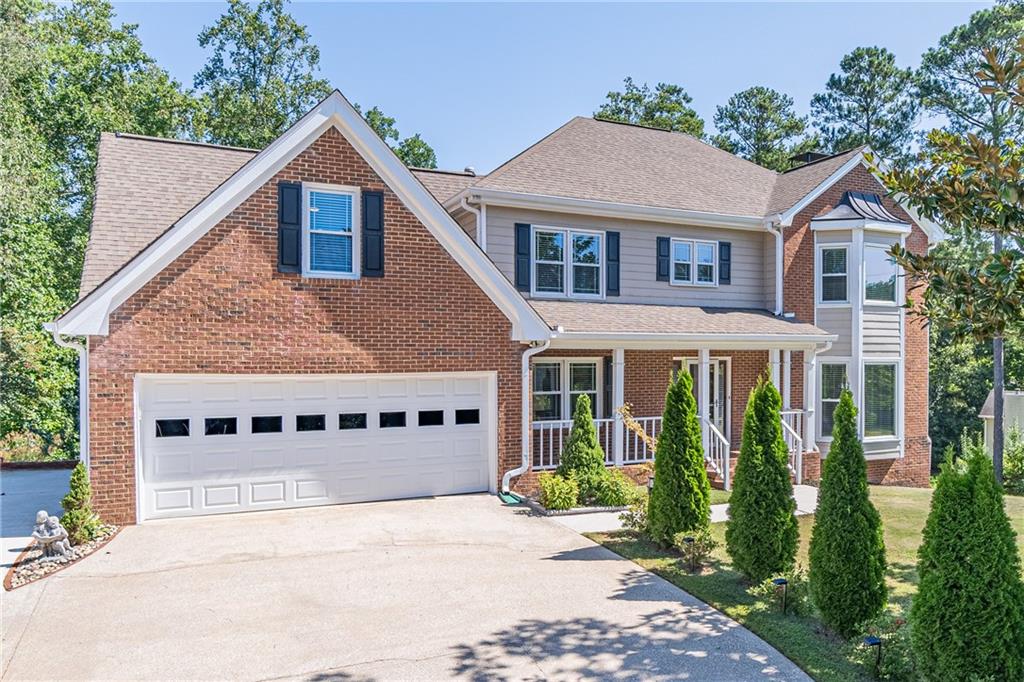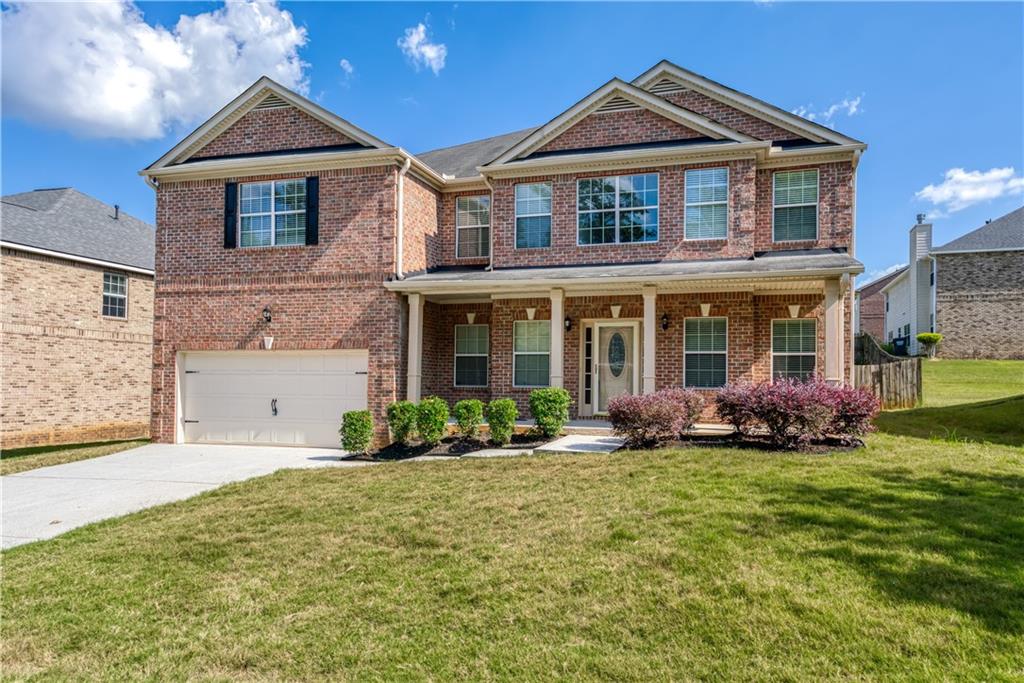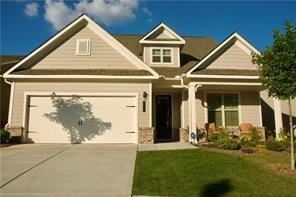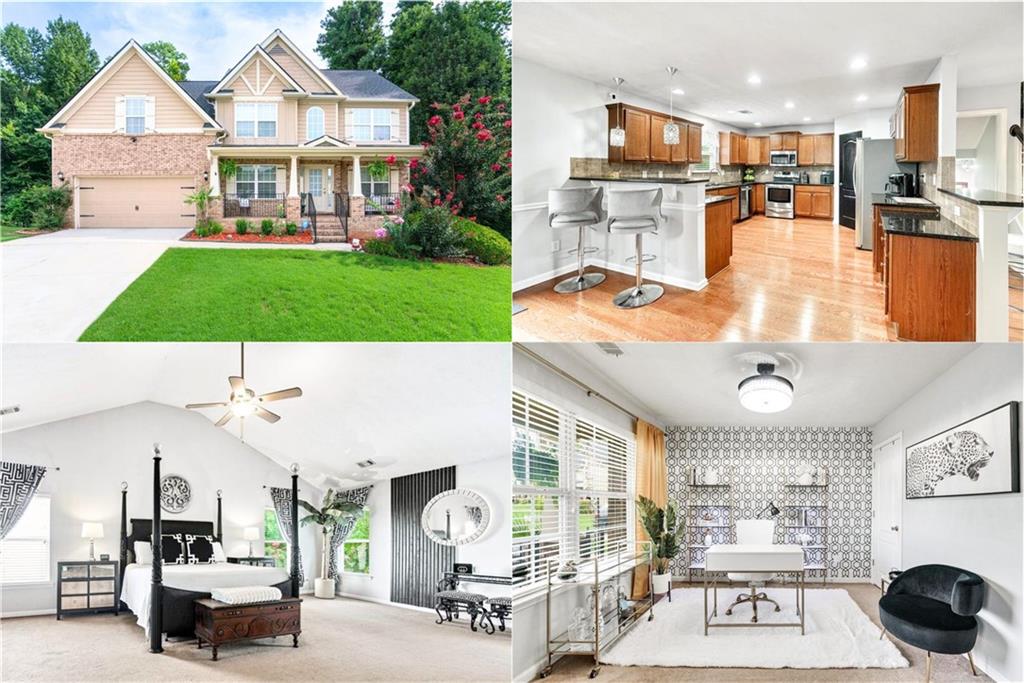Viewing Listing MLS# 406126756
Snellville, GA 30078
- 4Beds
- 3Full Baths
- 1Half Baths
- N/A SqFt
- 2022Year Built
- 0.25Acres
- MLS# 406126756
- Residential
- Single Family Residence
- Pending
- Approx Time on Market1 month, 11 days
- AreaN/A
- CountyGwinnett - GA
- Subdivision Saddlebrook
Overview
ADDL $6500 Savings Bonus option on this Saddlebrook community home! A fantastic 55+ Adult Community offers the opportunity to experience elevated living with the remarkable features of this nearly new 4-bedroom home - a unique 2-owner suite layout, 3.5 baths, a loft, and a separate living room. The open-concept main living area boasts a chef's kitchen with stainless steel appliances, including a double oven, microwave, and gas range, all set against sleek white cabinetry with a soft-close feature and expansive quartz countertops. The grand quartz island and deep sink offer perfect prep space and additional dining options. The gathering room with a gas log fireplace is spacious and inviting. On the main level, you will also find a laundry room, half bath, and the main primary ensuite with dual closets and a spa bath with dual vanity, separate tub, and oversized shower. The hardwood tread and iron spindle staircase lead to a versatile loft area for an additional quiet retreat or media gathering. Upstairs, two additional bedrooms with large closets, a shared bathroom, and a secondary primary suite option await. This exceptional home is on a premium extra-sized cul-de-sac lot, providing additional space and privacy. Covered porches in the front and back offer fantastic outdoor living spaces for all sizes of gatherings. Abundant storage is available, with 9 closets and extra attic access options. Ceiling fans and custom blinds throughout ensure added comfort and privacy. SMART HOME capability with exterior cameras, door/window/garage door security devices, and all connectable to phone. This property is located in Saddlebrook, a vibrant, 55+ adult community with EXTENSIVE amenities of gated access, a clubhouse, pool, fishing lake, walking trails, fire pit, wood swings, community gardens, a dog park, pickleball court, bocce ball, and year-round lawn maintenance for each property. The community also provides a variety of ongoing clubs and activities. Conveniently located near Highway 124, Ronald Reagan, and Grayson Highway, you'll have easy access to new retail, restaurants, and shops. Don't miss the opportunity to make this thoughtfully designed home in an established, vibrant (55+ age adult) community yours! Save up to $6500 from the seller and with the use of preferred lender David Gray (440)478-3435. The lender will contribute a $1500 closing cost credit, and the seller will provide an additional $5000 to be combined towards closing costs or additional price point savings.
Association Fees / Info
Hoa: Yes
Hoa Fees Frequency: Annually
Hoa Fees: 2304
Community Features: Barbecue, Clubhouse, Community Dock, Fishing, Gated, Homeowners Assoc, Spa/Hot Tub, Pickleball, Dog Park, Playground, Pool, Street Lights
Bathroom Info
Main Bathroom Level: 1
Halfbaths: 1
Total Baths: 4.00
Fullbaths: 3
Room Bedroom Features: Master on Main, Double Master Bedroom, Oversized Master
Bedroom Info
Beds: 4
Building Info
Habitable Residence: No
Business Info
Equipment: None
Exterior Features
Fence: Back Yard
Patio and Porch: Covered, Front Porch, Rear Porch
Exterior Features: Lighting
Road Surface Type: Paved
Pool Private: No
County: Gwinnett - GA
Acres: 0.25
Pool Desc: None
Fees / Restrictions
Financial
Original Price: $474,900
Owner Financing: No
Garage / Parking
Parking Features: Attached, Garage Door Opener, Garage Faces Front, Level Driveway
Green / Env Info
Green Energy Generation: None
Handicap
Accessibility Features: Common Area
Interior Features
Security Ftr: Security Lights, Smoke Detector(s)
Fireplace Features: Family Room, Gas Log
Levels: One and One Half
Appliances: Double Oven, Dishwasher, Gas Range, ENERGY STAR Qualified Appliances, Self Cleaning Oven
Laundry Features: Main Level
Interior Features: High Ceilings 9 ft Lower
Flooring: Ceramic Tile, Hardwood, Carpet
Spa Features: Community
Lot Info
Lot Size Source: Public Records
Lot Features: Back Yard, Cul-De-Sac, Level, Landscaped
Misc
Property Attached: No
Home Warranty: No
Open House
Other
Other Structures: None
Property Info
Construction Materials: Brick Veneer
Year Built: 2,022
Property Condition: Resale
Roof: Composition
Property Type: Residential Detached
Style: Craftsman
Rental Info
Land Lease: No
Room Info
Kitchen Features: Cabinets White, Pantry Walk-In, View to Family Room, Eat-in Kitchen, Stone Counters, Kitchen Island
Room Master Bathroom Features: Double Vanity,Soaking Tub,Separate His/Hers,Separa
Room Dining Room Features: Open Concept,Separate Dining Room
Special Features
Green Features: Appliances
Special Listing Conditions: None
Special Circumstances: Active Adult Community
Sqft Info
Building Area Total: 2850
Building Area Source: Public Records
Tax Info
Tax Amount Annual: 1614
Tax Year: 2,023
Tax Parcel Letter: R5071-442
Unit Info
Utilities / Hvac
Cool System: Gas
Electric: None
Heating: Natural Gas
Utilities: Electricity Available, Cable Available, Natural Gas Available, Phone Available, Sewer Available, Underground Utilities, Water Available
Sewer: Public Sewer
Waterfront / Water
Water Body Name: None
Water Source: Public
Waterfront Features: None
Directions
Please use GPSListing Provided courtesy of Homesmart
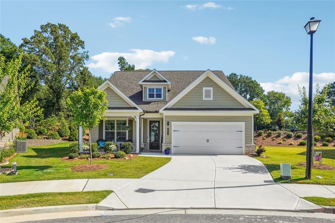
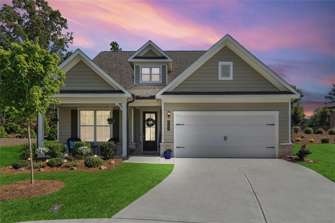
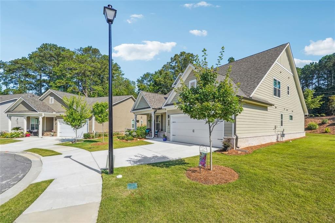
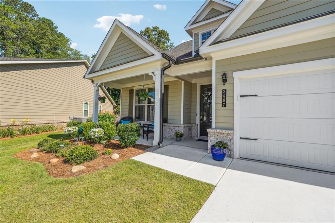
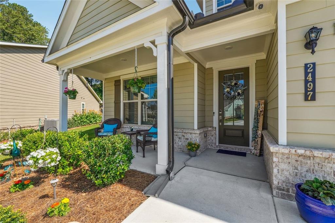
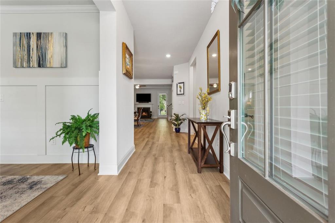
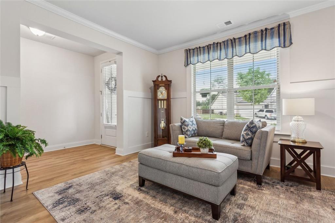
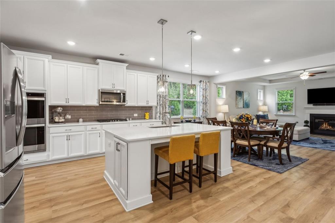
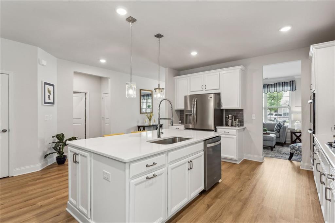
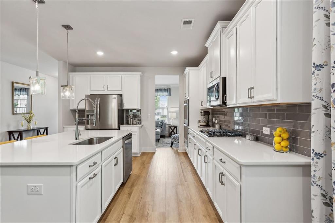
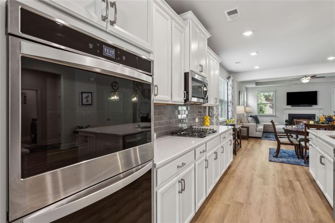
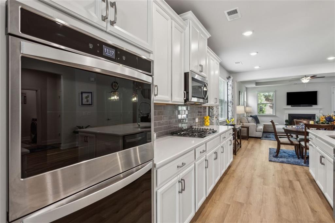
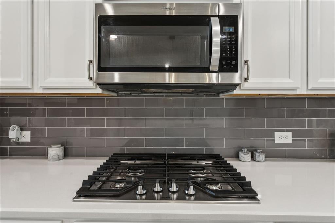
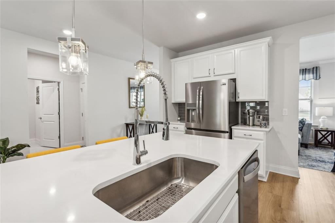
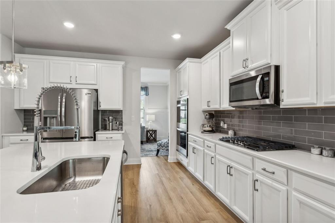
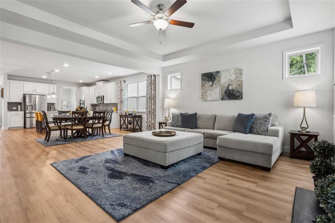
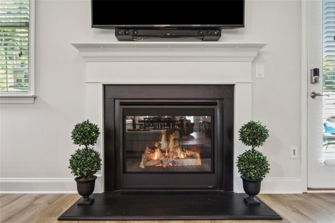
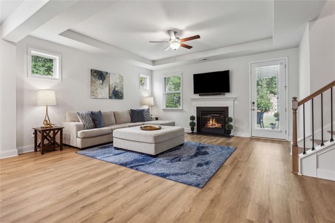
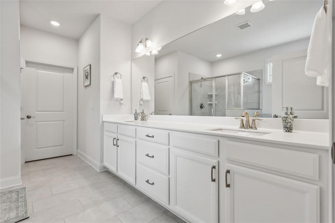
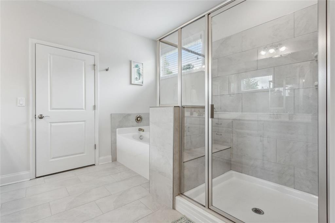
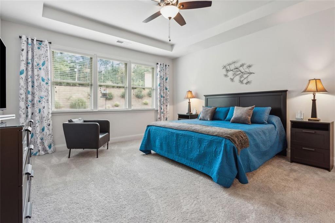
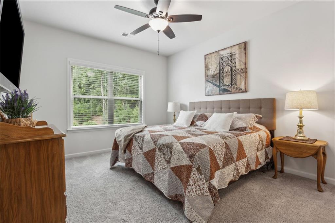
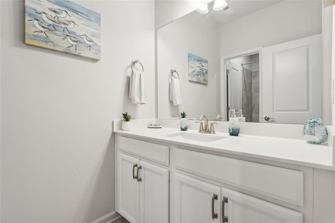
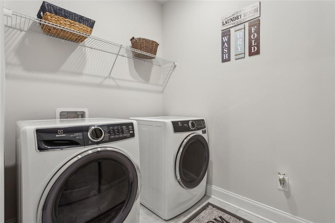
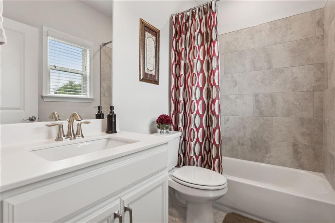
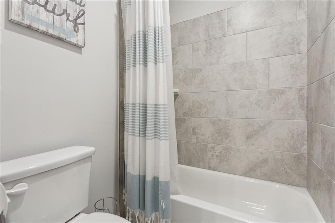
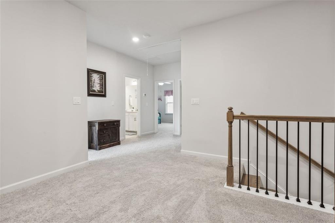
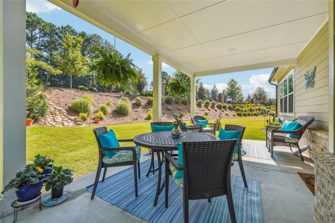
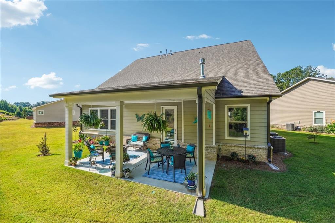
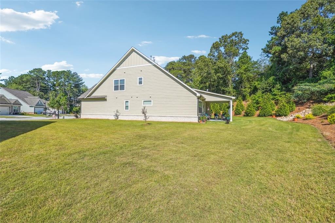
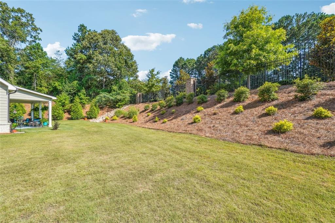
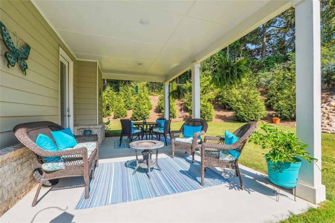
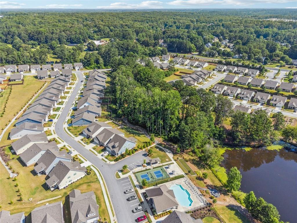
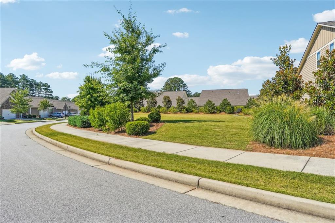
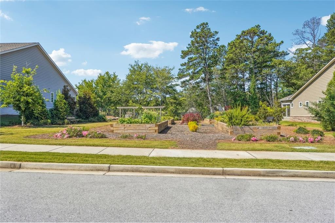
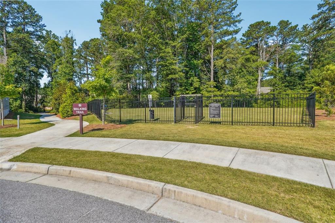
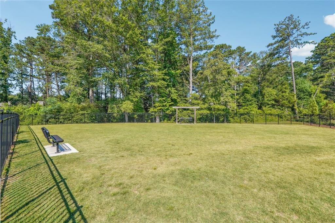
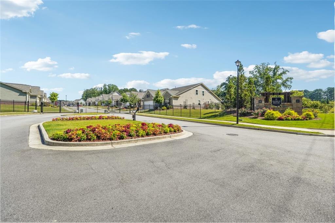
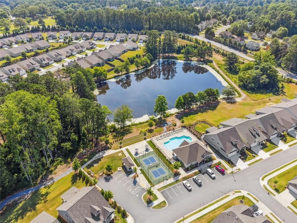
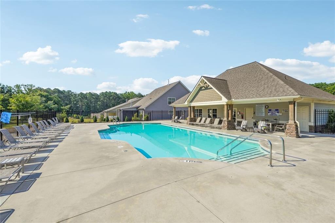
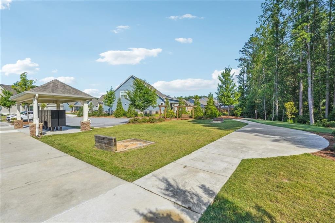
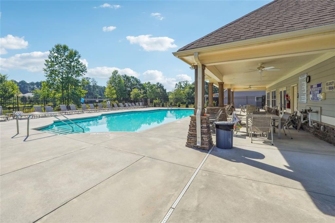
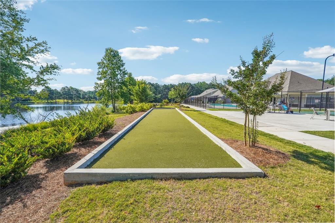
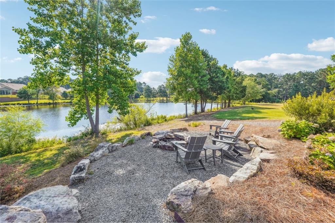
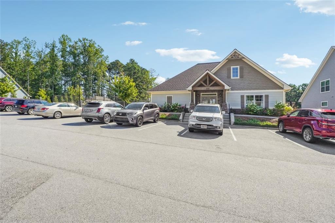
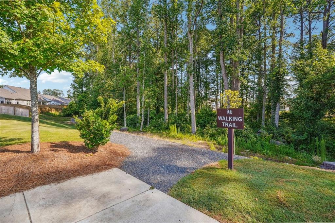
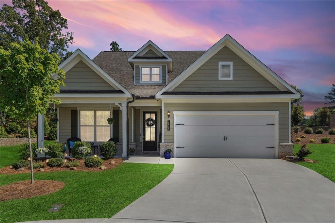
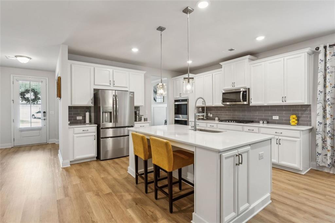
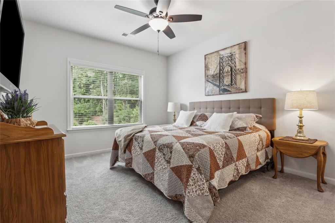
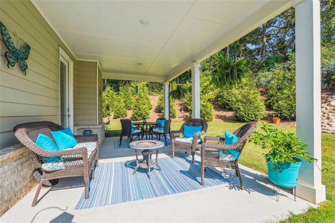
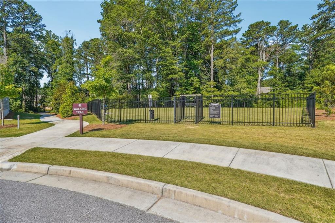
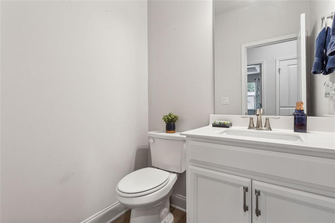
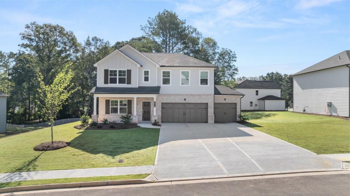
 MLS# 404047822
MLS# 404047822 