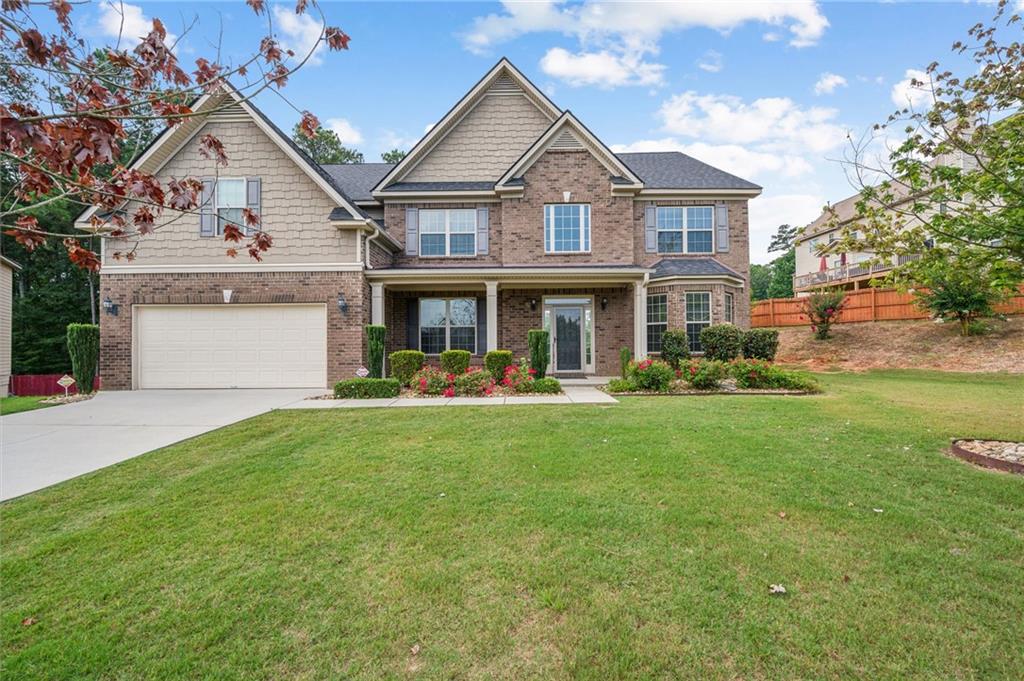Viewing Listing MLS# 409283138
Snellville, GA 30039
- 5Beds
- 4Full Baths
- 1Half Baths
- N/A SqFt
- 2012Year Built
- 0.37Acres
- MLS# 409283138
- Residential
- Single Family Residence
- Active
- Approx Time on Market28 days
- AreaN/A
- CountyGwinnett - GA
- Subdivision TUSCAN RIDGE
Overview
This is a must see home, sitting on a corner lot entering a cul-de-sac, with a huge fenced backyard. 3 side brick, double garage with an extended patio. Open to a 2 story foyer sprawling a separate dining room with coffered ceiling and white columns separating the family room and office with hardwood floors, has a guess half bath on the main. Separate kitchen with an island featuring a country kitchen to the side with lots of windows. Owner suite is on the main with hardwood floor, and a extra large shower with double vanities, deep lien closet and a walk-in closet. Second floor offers 4 large bedrooms with 3 full baths. Room to room nothing but space.
Association Fees / Info
Hoa: Yes
Hoa Fees Frequency: Annually
Hoa Fees: 550
Community Features: None
Association Fee Includes: Maintenance Grounds
Bathroom Info
Main Bathroom Level: 1
Halfbaths: 1
Total Baths: 5.00
Fullbaths: 4
Room Bedroom Features: Master on Main, Oversized Master
Bedroom Info
Beds: 5
Building Info
Habitable Residence: No
Business Info
Equipment: None
Exterior Features
Fence: Back Yard, Fenced, Privacy
Patio and Porch: Patio
Exterior Features: Rain Gutters
Road Surface Type: Paved
Pool Private: No
County: Gwinnett - GA
Acres: 0.37
Pool Desc: None
Fees / Restrictions
Financial
Original Price: $575,000
Owner Financing: No
Garage / Parking
Parking Features: Driveway, Garage, Garage Door Opener, Garage Faces Side, Kitchen Level
Green / Env Info
Green Energy Generation: None
Handicap
Accessibility Features: None
Interior Features
Security Ftr: Closed Circuit Camera(s), Security System Owned
Fireplace Features: Factory Built, Family Room
Levels: Two
Appliances: Dishwasher, Disposal, Gas Oven, Gas Range
Laundry Features: Laundry Closet, Main Level
Interior Features: Crown Molding, Double Vanity, Entrance Foyer 2 Story, High Ceilings 10 ft Main
Flooring: Carpet, Hardwood, Vinyl
Spa Features: None
Lot Info
Lot Size Source: Public Records
Lot Features: Back Yard, Corner Lot, Cul-De-Sac, Front Yard, Sloped
Lot Size: x
Misc
Property Attached: No
Home Warranty: No
Open House
Other
Other Structures: None
Property Info
Construction Materials: Brick 3 Sides
Year Built: 2,012
Property Condition: Resale
Roof: Shingle
Property Type: Residential Detached
Style: Traditional
Rental Info
Land Lease: No
Room Info
Kitchen Features: Cabinets White, Country Kitchen, Eat-in Kitchen, Kitchen Island, Pantry, Solid Surface Counters, View to Family Room
Room Master Bathroom Features: Double Vanity,Shower Only
Room Dining Room Features: Open Concept,Separate Dining Room
Special Features
Green Features: None
Special Listing Conditions: None
Special Circumstances: None
Sqft Info
Building Area Total: 3649
Building Area Source: Public Records
Tax Info
Tax Amount Annual: 4801
Tax Year: 2,023
Tax Parcel Letter: R6032-334
Unit Info
Utilities / Hvac
Cool System: Ceiling Fan(s), Central Air, Electric
Electric: 220 Volts
Heating: Central, Natural Gas
Utilities: Cable Available, Electricity Available, Natural Gas Available, Phone Available, Sewer Available, Water Available
Sewer: Public Sewer
Waterfront / Water
Water Body Name: None
Water Source: Public
Waterfront Features: None
Directions
I-20 East to Turner Hill Rd, turn left onto Turner Hill Rd, turn right onto Springdale Rd, turn right onto Highpoint, turn left onto Tuscan Ridge Drive, home is on the left.Listing Provided courtesy of Perry Hunter Realty, Llc.
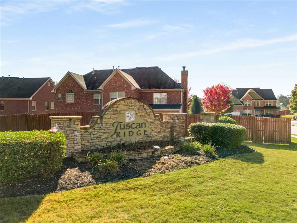
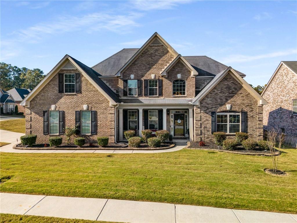
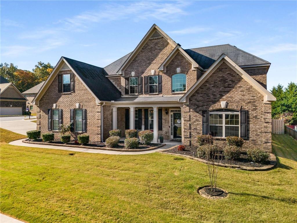
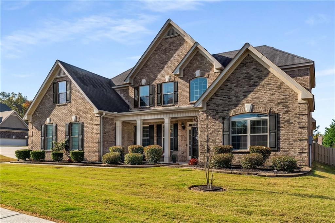
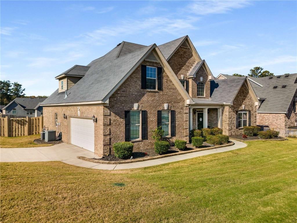
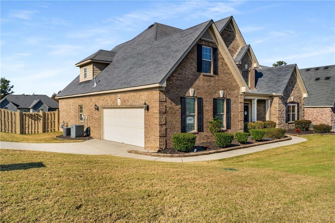
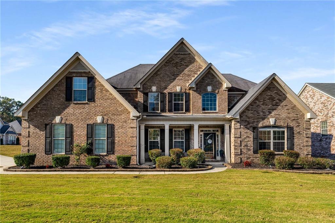
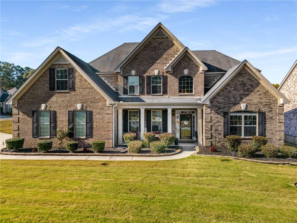
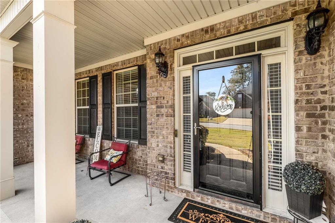
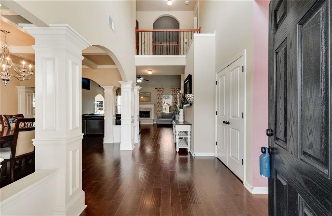
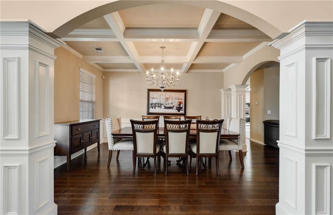
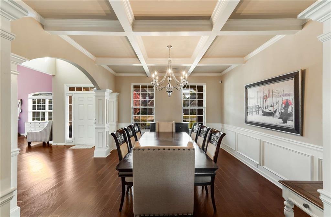
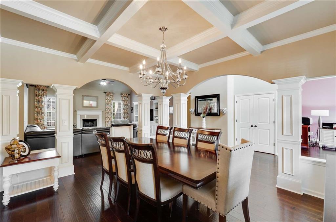
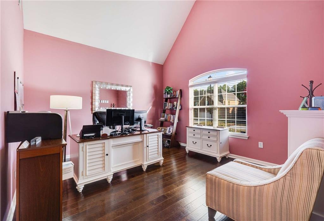
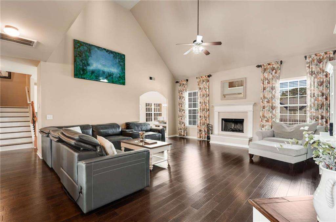
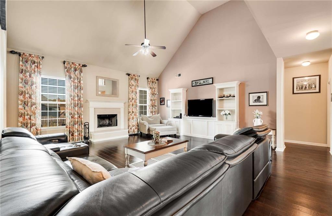
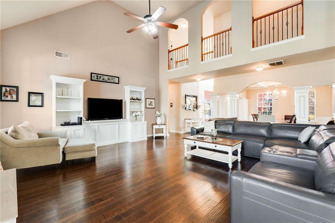
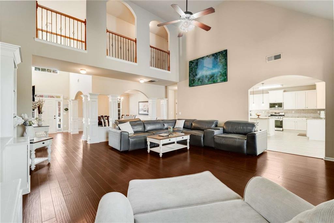
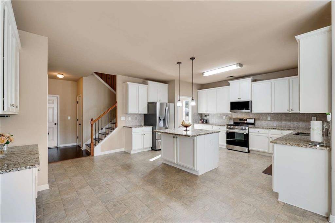
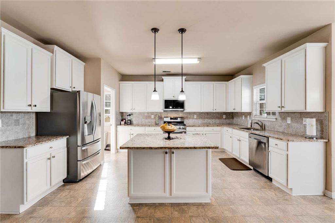
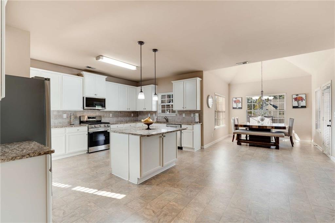
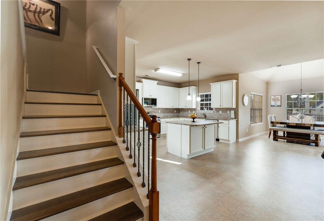
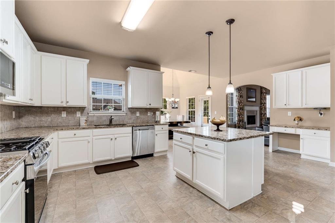
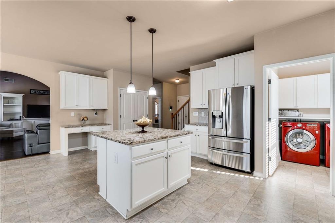
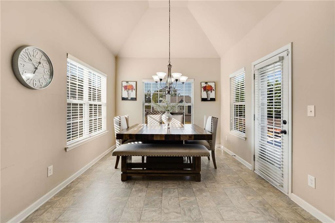
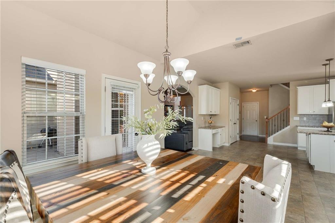
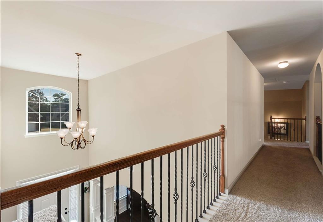
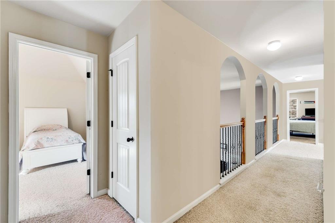
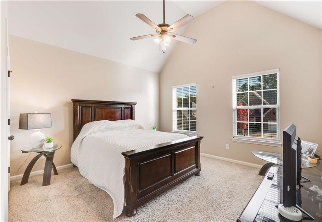
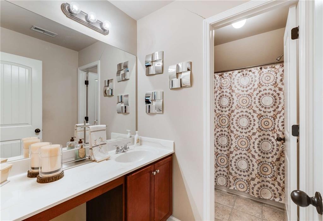
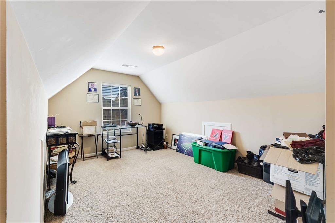
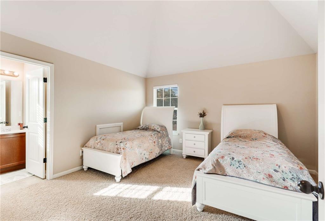
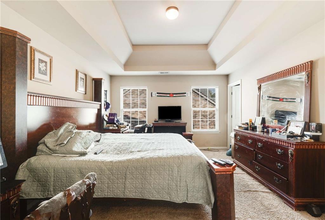
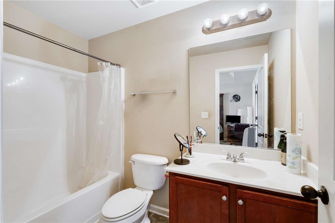
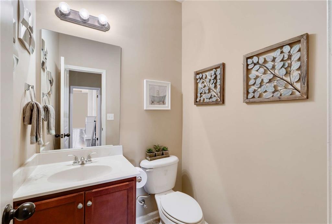
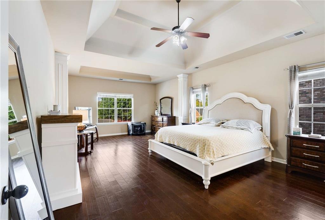
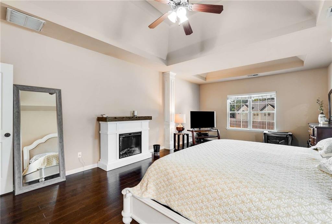
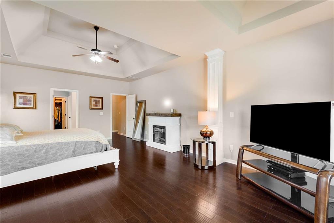
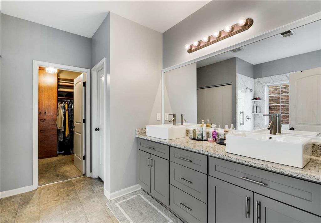
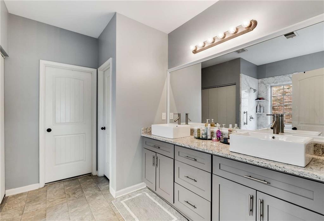
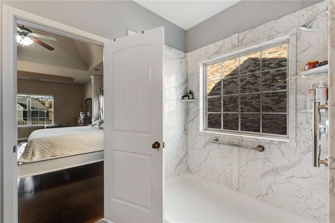
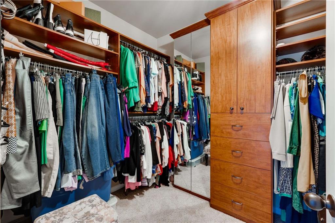
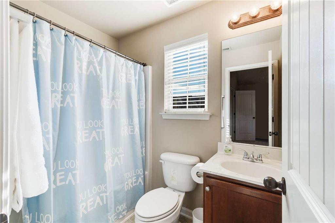
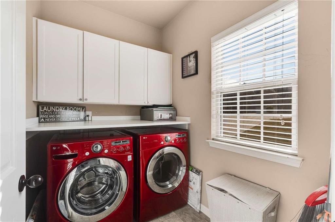
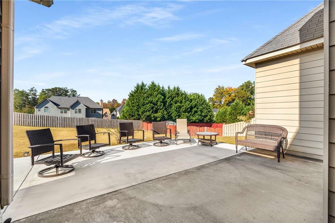
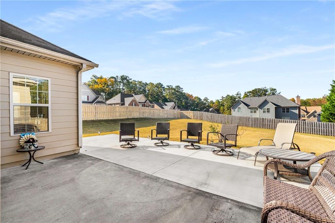
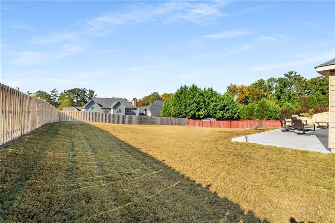
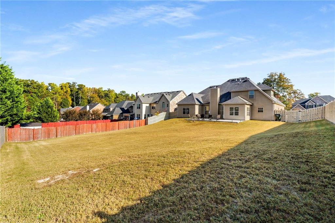
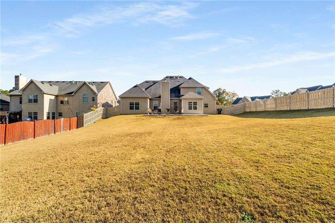
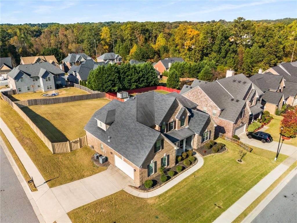
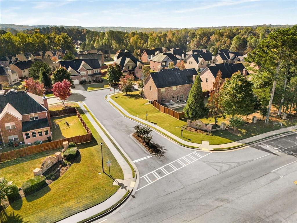
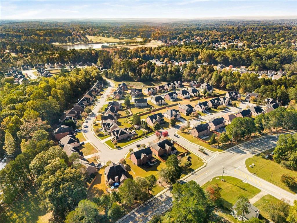
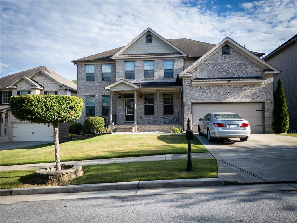
 MLS# 403401674
MLS# 403401674 