Viewing Listing MLS# 403401674
Snellville, GA 30039
- 6Beds
- 5Full Baths
- N/AHalf Baths
- N/A SqFt
- 2014Year Built
- 0.13Acres
- MLS# 403401674
- Residential
- Single Family Residence
- Active
- Approx Time on Market1 month, 27 days
- AreaN/A
- CountyGwinnett - GA
- Subdivision Trillium Forest
Overview
The Trillium Forest community welcomes YOU! Step into this captivating home and be delighted by its inviting ambiance in the splendid foyer. The sizeable living room is perfect for hosting gatherings or simply unwinding after a long day. As you proceed, youll notice the stunning archways and hardwood flooring. The kitchen features granite countertops, a walk-in pantry, stainless steel appliances, and a natural light-filled breakfast area encouraging culinary creativity. With six spacious bedrooms and accompanying walk-in closets, this home is an oasis of comfort and tranquility. The owner's suite highlights an intimate sitting area and a relaxing jacuzzi in the ensuite. Entertainment is easy with the completed basement featuring a theater, custom bar, and so much more. This home is conveniently located near state parks, hospitals, and the airport. Don't miss the opportunity to make this delightful property your own! MOVE IN READY! Schedule a showing TODAY!
Association Fees / Info
Hoa: Yes
Hoa Fees Frequency: Annually
Hoa Fees: 500
Community Features: Pool, Tennis Court(s)
Bathroom Info
Main Bathroom Level: 1
Total Baths: 5.00
Fullbaths: 5
Room Bedroom Features: In-Law Floorplan, Oversized Master, Sitting Room
Bedroom Info
Beds: 6
Building Info
Habitable Residence: No
Business Info
Equipment: Home Theater, Intercom
Exterior Features
Fence: None
Patio and Porch: Deck, Front Porch, Patio, Rear Porch
Exterior Features: Private Entrance, Rear Stairs, Other
Road Surface Type: Asphalt
Pool Private: No
County: Gwinnett - GA
Acres: 0.13
Pool Desc: None
Fees / Restrictions
Financial
Original Price: $579,000
Owner Financing: No
Garage / Parking
Parking Features: Attached, Driveway, Garage, Garage Door Opener, Garage Faces Front, Level Driveway
Green / Env Info
Green Energy Generation: None
Handicap
Accessibility Features: None
Interior Features
Security Ftr: Carbon Monoxide Detector(s), Smoke Detector(s)
Fireplace Features: Family Room, Gas Log, Gas Starter, Master Bedroom
Levels: Three Or More
Appliances: Dishwasher, Disposal, Gas Oven, Gas Range, Microwave, Refrigerator, Other
Laundry Features: In Hall, Laundry Room, Lower Level, Main Level
Interior Features: Coffered Ceiling(s), Crown Molding, Double Vanity, Entrance Foyer, High Ceilings 10 ft Main, High Ceilings 10 ft Upper, His and Hers Closets, Tray Ceiling(s), Walk-In Closet(s)
Flooring: Carpet, Ceramic Tile, Hardwood
Spa Features: None
Lot Info
Lot Size Source: Public Records
Lot Features: Back Yard, Cul-De-Sac, Front Yard, Landscaped
Lot Size: x
Misc
Property Attached: No
Home Warranty: No
Open House
Other
Other Structures: None
Property Info
Construction Materials: Brick Front, Concrete, HardiPlank Type
Year Built: 2,014
Property Condition: Resale
Roof: Composition
Property Type: Residential Detached
Style: Traditional
Rental Info
Land Lease: No
Room Info
Kitchen Features: Breakfast Bar, Breakfast Room, Cabinets Stain, Eat-in Kitchen, Kitchen Island, Pantry Walk-In, Solid Surface Counters, View to Family Room, Wine Rack
Room Master Bathroom Features: Double Vanity,Separate Tub/Shower,Vaulted Ceiling(
Room Dining Room Features: Seats 12+,Separate Dining Room
Special Features
Green Features: None
Special Listing Conditions: None
Special Circumstances: None
Sqft Info
Building Area Total: 5494
Building Area Source: Owner
Tax Info
Tax Amount Annual: 7393
Tax Year: 2,023
Tax Parcel Letter: R6014-288
Unit Info
Utilities / Hvac
Cool System: Ceiling Fan(s), Central Air
Electric: 110 Volts, 220 Volts, 220 Volts in Garage
Heating: Central, Natural Gas
Utilities: Cable Available, Electricity Available, Natural Gas Available, Sewer Available, Underground Utilities
Sewer: Public Sewer
Waterfront / Water
Water Body Name: None
Water Source: Public
Waterfront Features: None
Directions
Please use GPS for specific directions.Listing Provided courtesy of Best Realty, Llc.
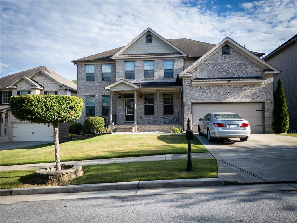
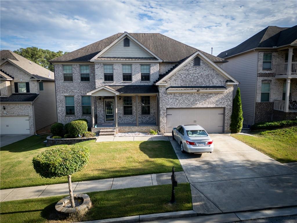
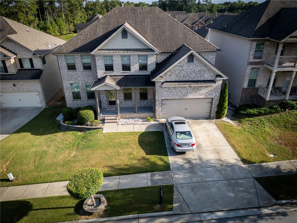
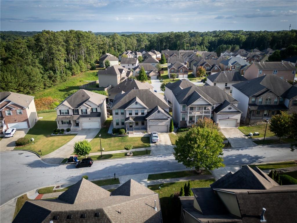
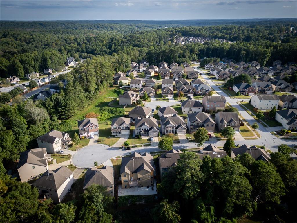
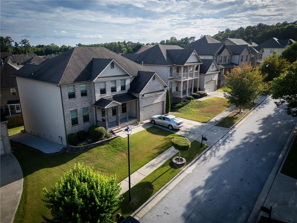
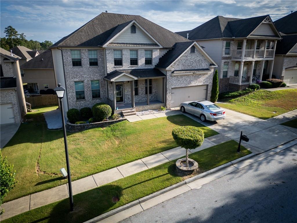
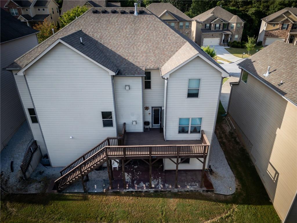
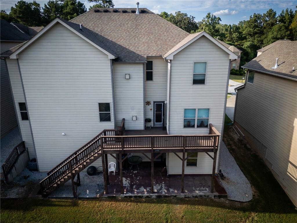
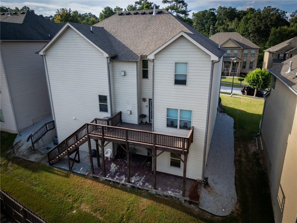
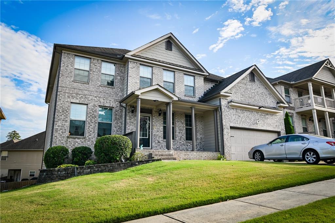
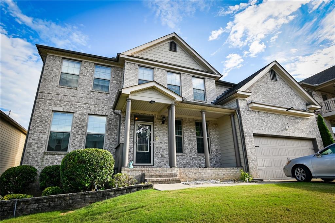
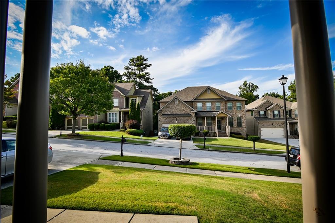
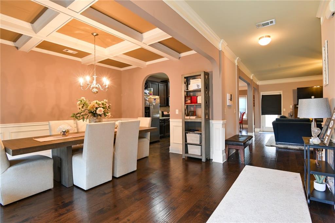
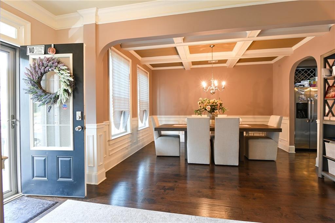
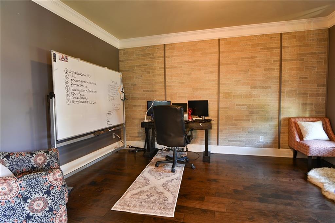
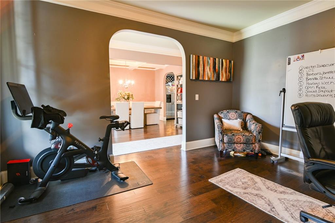
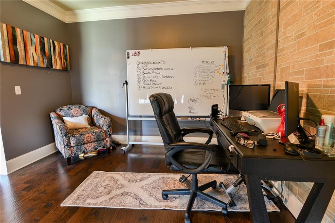
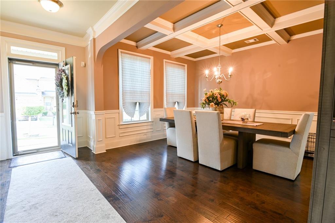
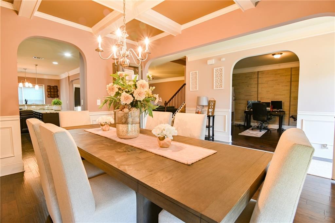
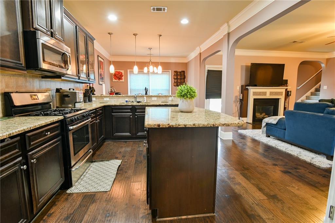
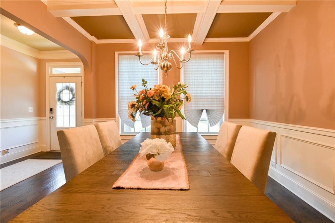
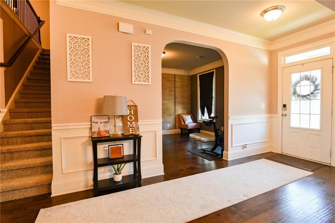
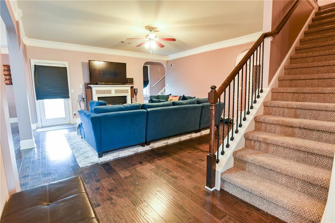
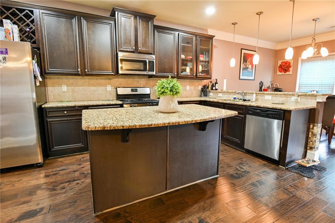
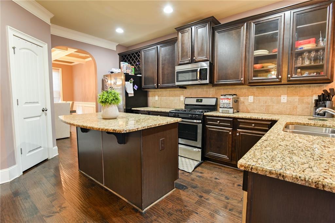
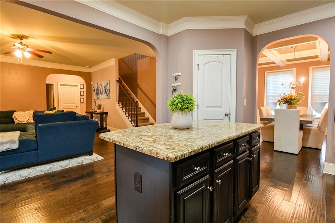
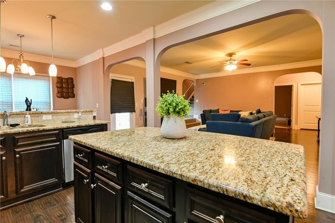
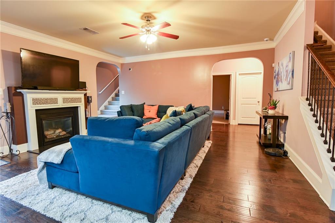
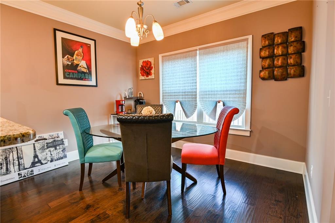
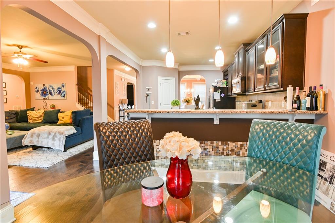
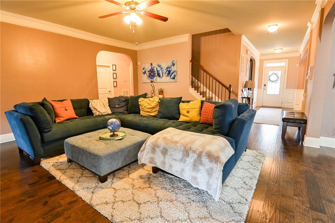
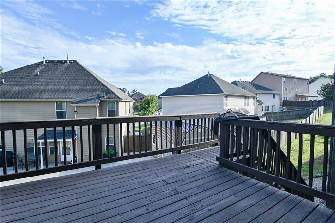
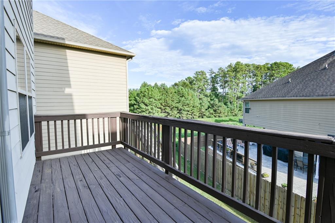
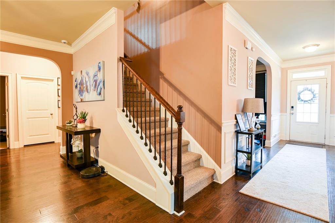
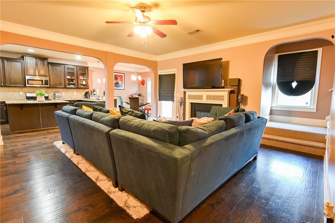
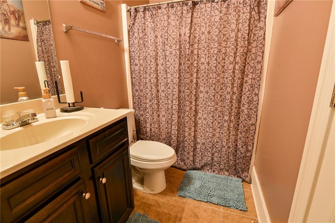
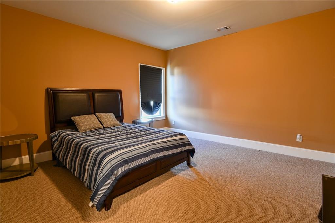
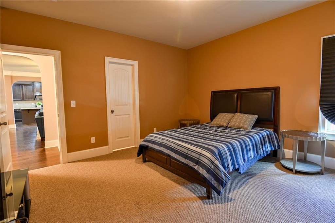
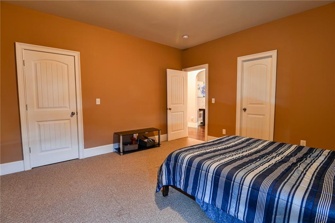
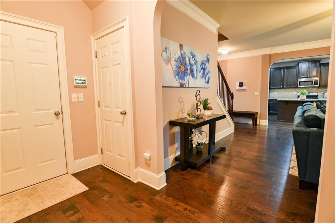
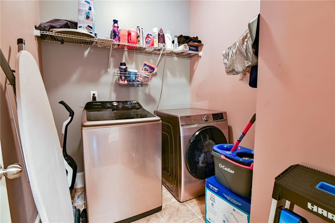
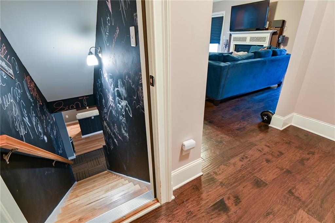
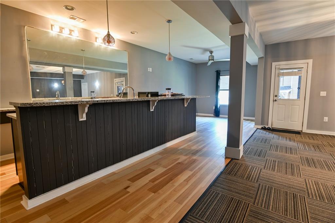
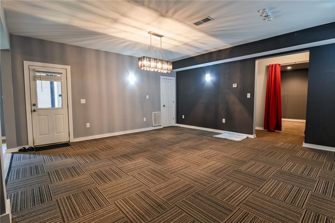
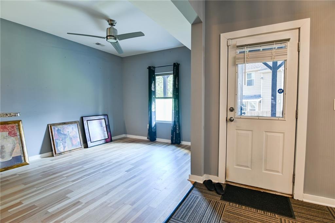
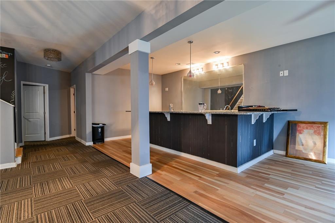
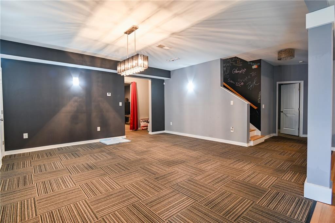
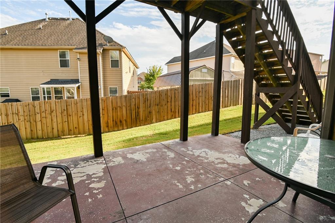
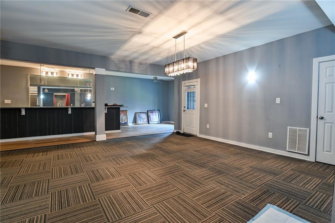
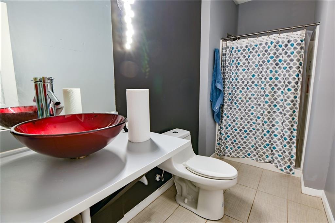
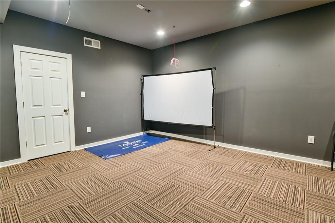
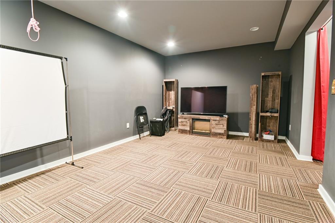
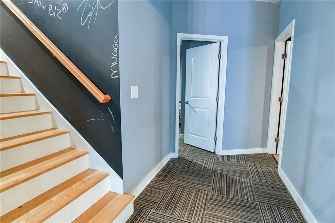
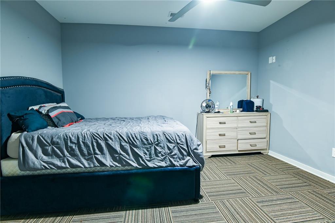
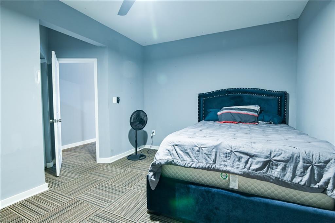
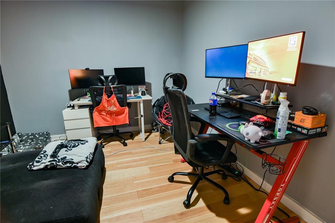
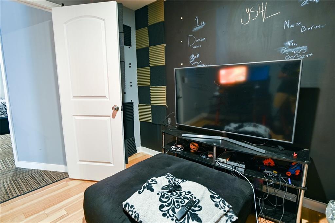
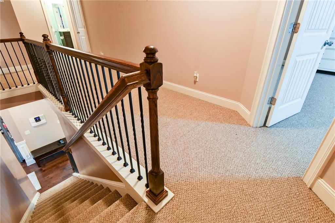
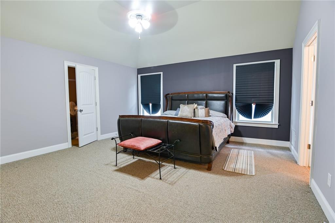
 Listings identified with the FMLS IDX logo come from
FMLS and are held by brokerage firms other than the owner of this website. The
listing brokerage is identified in any listing details. Information is deemed reliable
but is not guaranteed. If you believe any FMLS listing contains material that
infringes your copyrighted work please
Listings identified with the FMLS IDX logo come from
FMLS and are held by brokerage firms other than the owner of this website. The
listing brokerage is identified in any listing details. Information is deemed reliable
but is not guaranteed. If you believe any FMLS listing contains material that
infringes your copyrighted work please