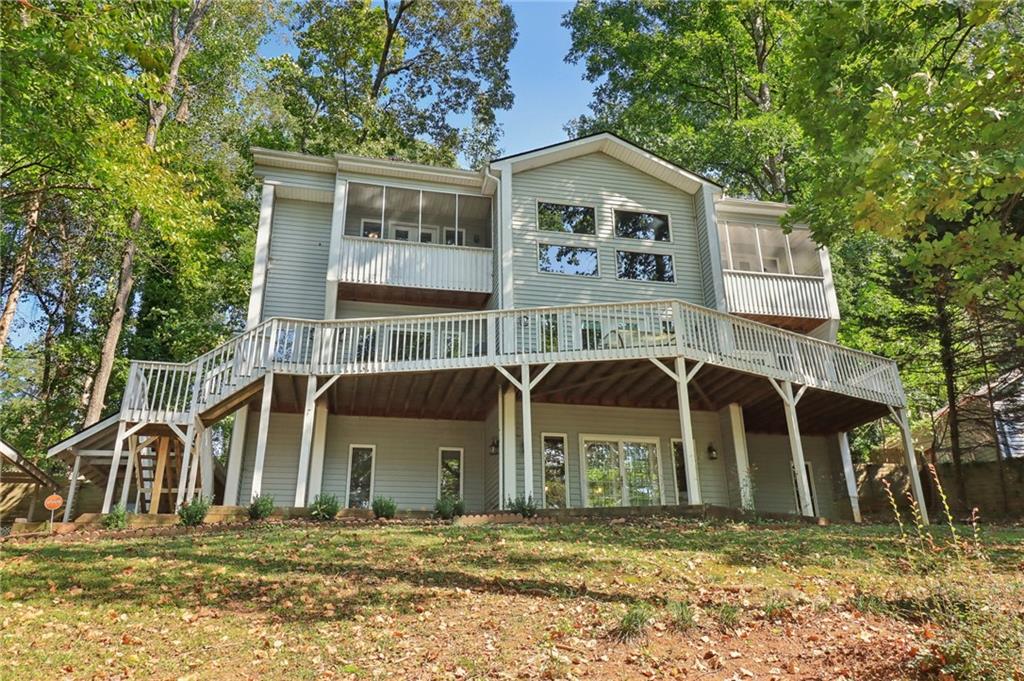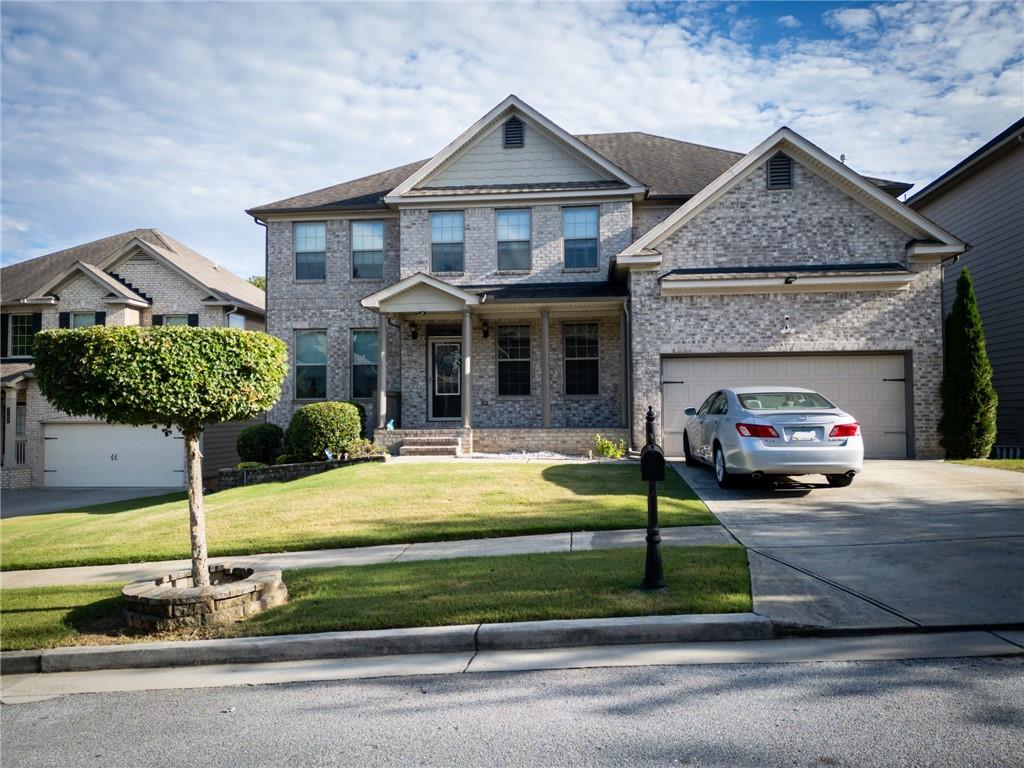Viewing Listing MLS# 391011570
Snellville, GA 30039
- 5Beds
- 4Full Baths
- 1Half Baths
- N/A SqFt
- 2013Year Built
- 0.34Acres
- MLS# 391011570
- Residential
- Single Family Residence
- Active
- Approx Time on Market4 months, 9 days
- AreaN/A
- CountyGwinnett - GA
- Subdivision Rutledge estates
Overview
Welcome to this exquisite family estate nestled in a cul-de-sac of the pristine Rutledge Estates neighborhood, offering luxury and comfort at every turn. As you step through the grand two-story foyer, you are greeted by elegance and space, with coffered ceilings in the formal living room and dining room, accommodating seating for 12 or more. This home boasts a layout perfect for entertaining and daily living, featuring an inviting eat-in kitchen equipped with double ovens and a convenient butler's pantry. Enjoy gatherings in the formal living room or relax in the cozy family room, both offering ample space for hosting guests or unwinding with loved ones. A perfect in-law suite is on the main level, equipped with its own full bath and walk-in closet. The enormous bonus room on the upper level presents endless possibilities as a media room, playroom, den, or home office, providing flexibility to suit any lifestyle. The primary bedroom suite is a true sanctuary, complete with a sitting room and elegant French doors leading to a private retreat with double vanities, separate shower and tub, and two massive walk-in closets. The split stairwell enhances convenience and adds a thoughtful touch to the home's design. Additionally, upstairs, youll find a bedroom with an en suite, and two more bedrooms sharing a Jack and Jill bath. Outside, the beautifully landscaped yard with a tranquil fountain creates a peaceful oasis for outdoor enjoyment and relaxation. With its blend of sophistication and functionality, this home offers the ideal setting for creating lasting memories with family and friends. Located just a five minute drive from Lenora Park and Pool, don't miss the opportunity to make this extraordinary property your family's new home!
Association Fees / Info
Hoa: Yes
Hoa Fees Frequency: Annually
Hoa Fees: 300
Community Features: Near Schools, Near Shopping, Near Trails/Greenway, Sidewalks, Street Lights
Association Fee Includes: Maintenance Grounds
Bathroom Info
Main Bathroom Level: 1
Halfbaths: 1
Total Baths: 5.00
Fullbaths: 4
Room Bedroom Features: In-Law Floorplan, Oversized Master, Sitting Room
Bedroom Info
Beds: 5
Building Info
Habitable Residence: Yes
Business Info
Equipment: None
Exterior Features
Fence: Back Yard, Wood
Patio and Porch: Covered, Deck, Front Porch, Patio
Exterior Features: Private Yard, Other
Road Surface Type: Asphalt, Paved
Pool Private: No
County: Gwinnett - GA
Acres: 0.34
Pool Desc: None
Fees / Restrictions
Financial
Original Price: $575,000
Owner Financing: Yes
Garage / Parking
Parking Features: Driveway, Garage
Green / Env Info
Green Energy Generation: None
Handicap
Accessibility Features: Accessible Entrance
Interior Features
Security Ftr: Carbon Monoxide Detector(s), Fire Alarm, Security System Owned, Smoke Detector(s)
Fireplace Features: Blower Fan, Factory Built, Family Room, Gas Starter, Masonry
Levels: Two
Appliances: Dishwasher, Disposal, Double Oven, Dryer, Gas Cooktop, Gas Oven, Gas Water Heater, Microwave, Refrigerator, Washer
Laundry Features: Laundry Room, Main Level
Interior Features: Cathedral Ceiling(s), Coffered Ceiling(s), Double Vanity, Entrance Foyer 2 Story, High Ceilings 10 ft Main, High Ceilings 10 ft Upper, His and Hers Closets, Tray Ceiling(s), Walk-In Closet(s)
Flooring: Carpet, Hardwood
Spa Features: None
Lot Info
Lot Size Source: Public Records
Lot Features: Back Yard, Cul-De-Sac, Front Yard, Landscaped, Level, Private
Lot Size: x
Misc
Property Attached: No
Home Warranty: Yes
Open House
Other
Other Structures: None
Property Info
Construction Materials: Brick Front, Cement Siding
Year Built: 2,013
Property Condition: Resale
Roof: Composition
Property Type: Residential Detached
Style: Craftsman, Traditional
Rental Info
Land Lease: Yes
Room Info
Kitchen Features: Breakfast Bar, Breakfast Room, Eat-in Kitchen, Kitchen Island, Pantry Walk-In, Stone Counters, View to Family Room
Room Master Bathroom Features: Double Vanity,Separate His/Hers,Separate Tub/Showe
Room Dining Room Features: Butlers Pantry,Separate Dining Room
Special Features
Green Features: HVAC, Thermostat, Windows
Special Listing Conditions: None
Special Circumstances: None
Sqft Info
Building Area Total: 4221
Building Area Source: Public Records
Tax Info
Tax Amount Annual: 5405
Tax Year: 2,023
Tax Parcel Letter: R4301-166
Unit Info
Utilities / Hvac
Cool System: Ceiling Fan(s), Central Air
Electric: None
Heating: Forced Air, Natural Gas
Utilities: Cable Available, Electricity Available, Natural Gas Available, Water Available
Sewer: Public Sewer
Waterfront / Water
Water Body Name: None
Water Source: Public
Waterfront Features: None
Directions
Starting South on Lenora Church Rd, make a left on Lee Rd. After 1 mile, turn right onto Joseph Eli Dr, right on James Floyd Way, and left on Amanda Louisa Ct.Listing Provided courtesy of Homesmart
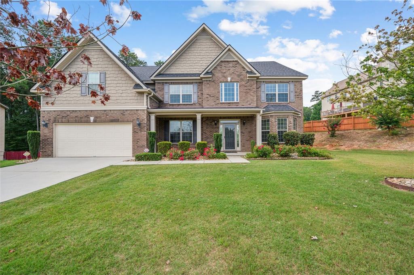
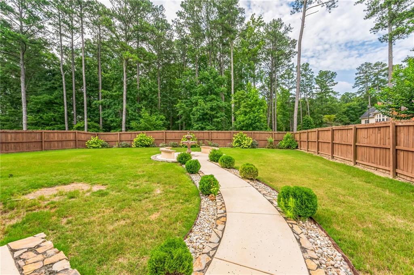
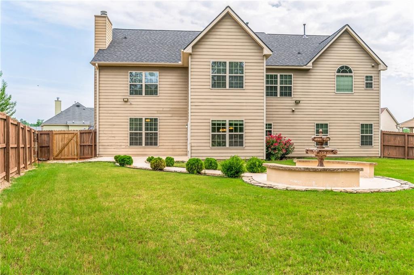
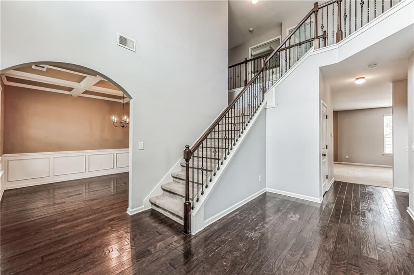
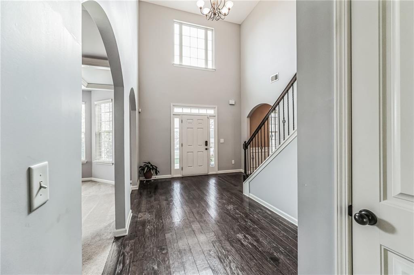
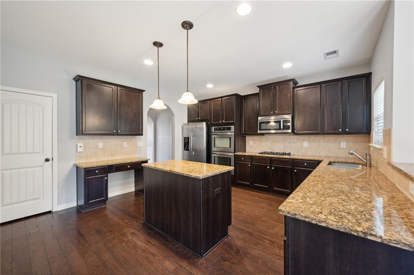
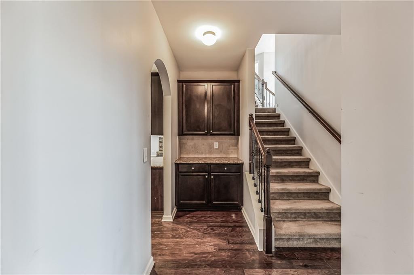
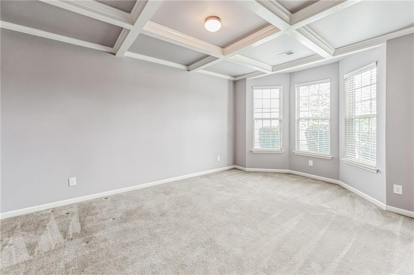
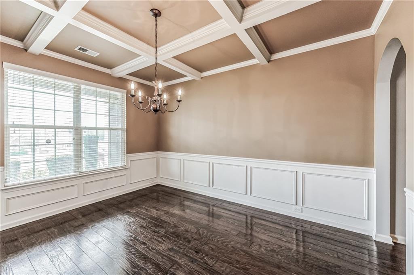
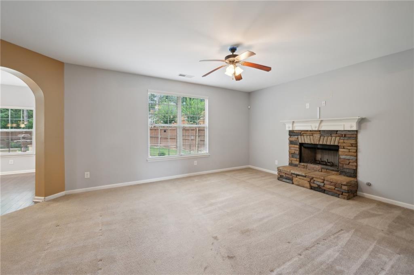
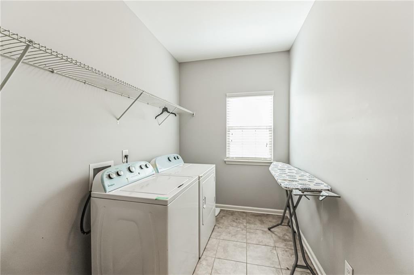
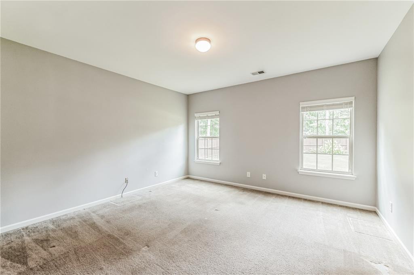
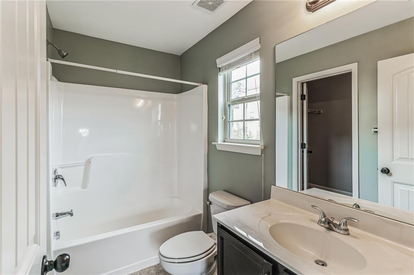
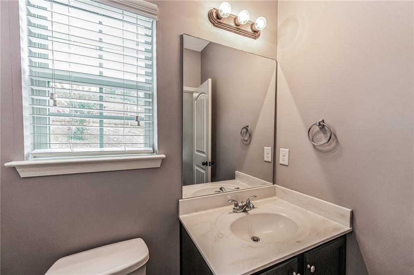
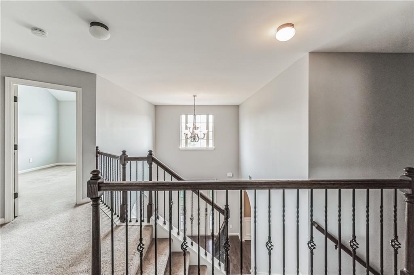
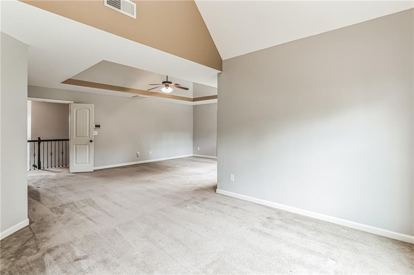
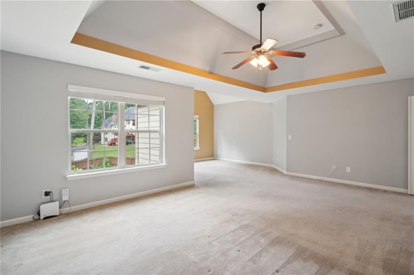
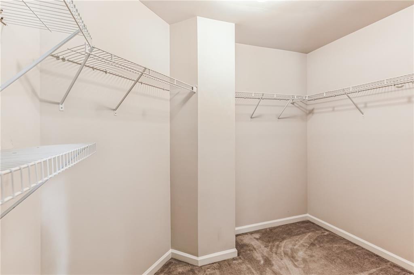
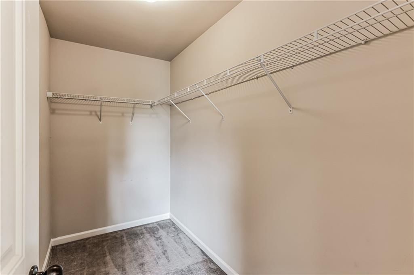
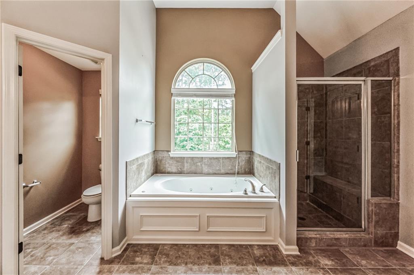
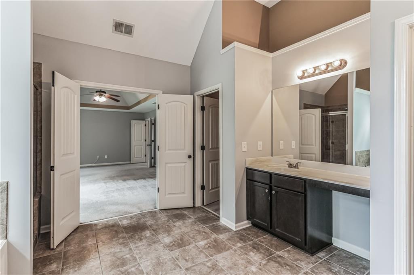
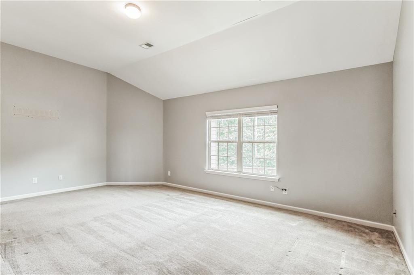
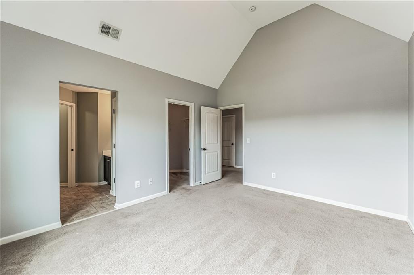
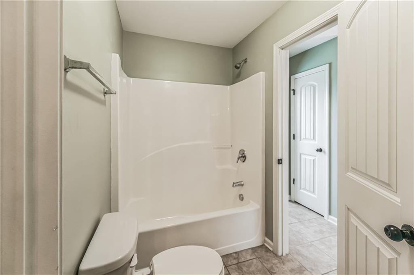
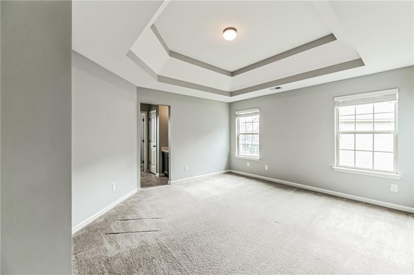
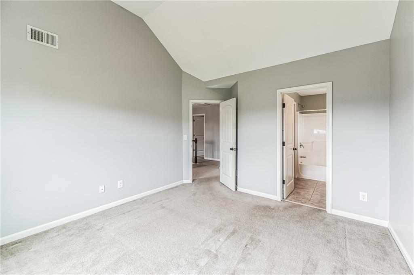
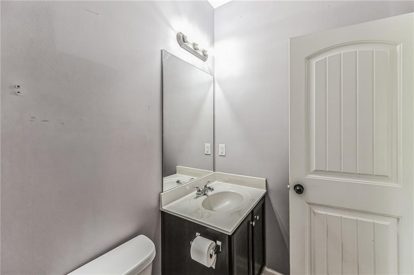
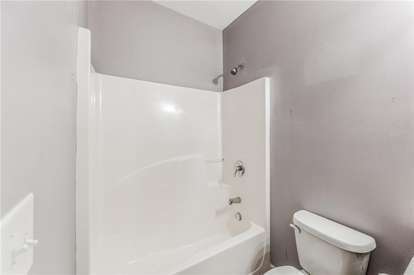
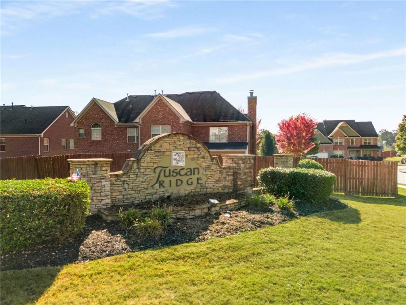
 MLS# 409283138
MLS# 409283138 