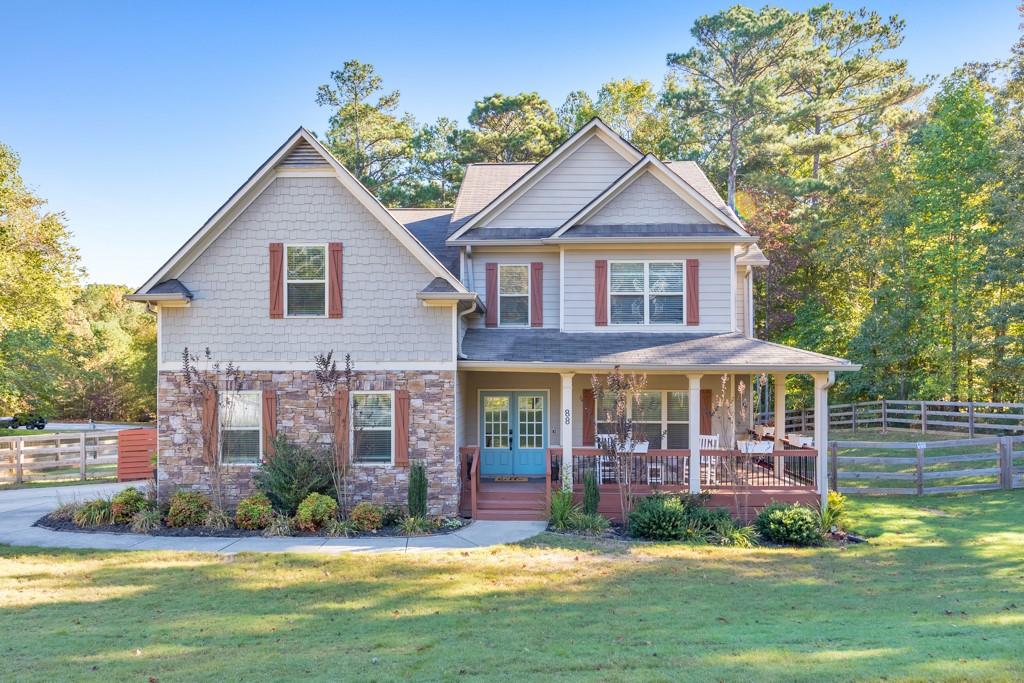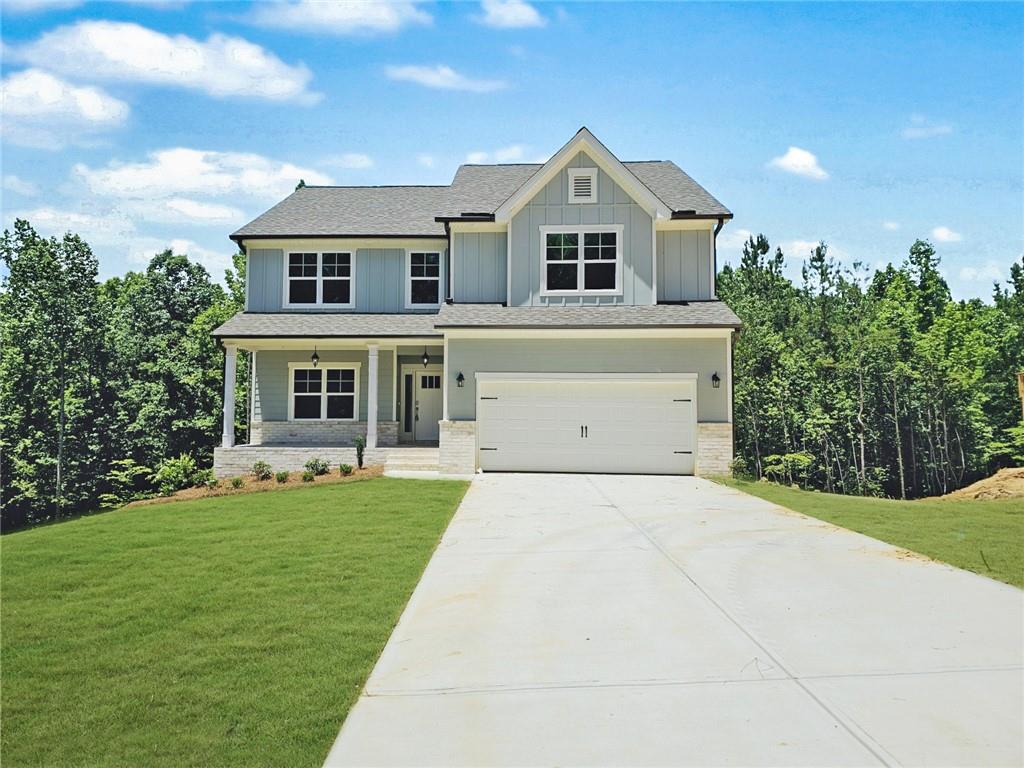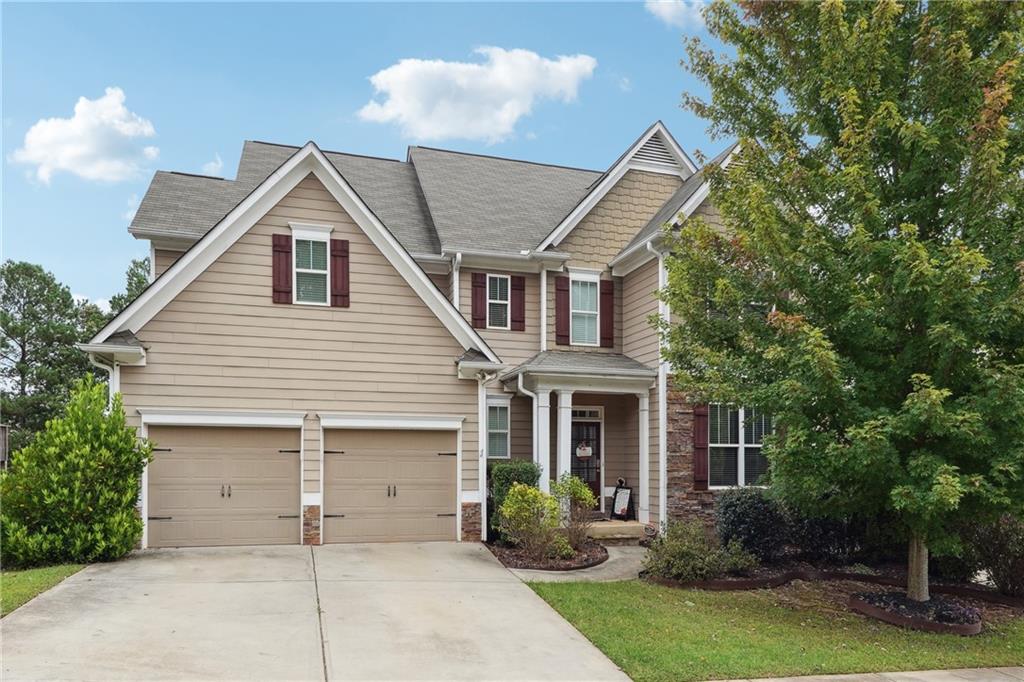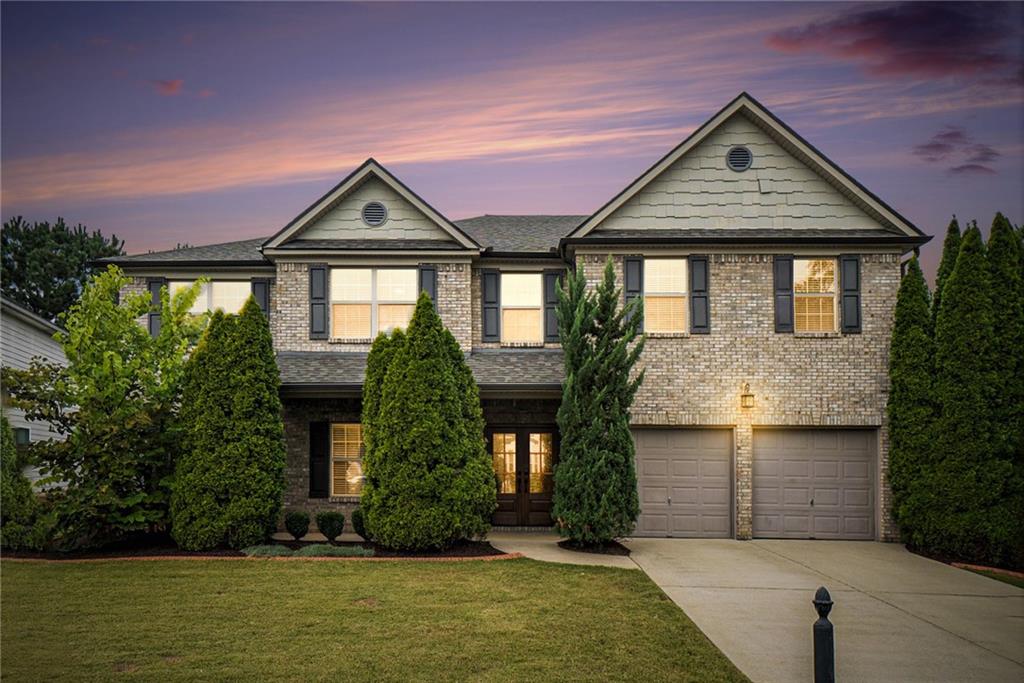Viewing Listing MLS# 408931050
Dallas, GA 30132
- 5Beds
- 3Full Baths
- 1Half Baths
- N/A SqFt
- 2016Year Built
- 0.36Acres
- MLS# 408931050
- Residential
- Single Family Residence
- Active
- Approx Time on Market16 days
- AreaN/A
- CountyPaulding - GA
- Subdivision Edenwood
Overview
This exquisite 5-bedroom, 3.5-bathroom home, built in 2016, is located in the desirable Edenwood community in Dallas, GA. Offering over 2,800 square feet of thoughtfully designed living space, it is situated on the most attractive lot in the neighborhooddirectly across from the pools, tennis court, clubhouse, and parkwith no neighbors on either side, providing exceptional privacy.As you enter, the two-level foyer welcomes you with its grandeur. To the right, youll find a room perfect for a dining room, formal Guest Room or your home office, with large windows that overlooking the front Yard. While the entry maintains a more traditional layout, the floor plan opens up between the kitchen and living quarters, creating an ideal space for both family life and entertaining.The gourmet kitchen features a large island, stainless steel appliances, granite countertops, and plenty of cabinetry. It flows seamlessly into the cozy family room, where high ceilings and large windows flood the space with natural light. The fireplace provides a perfect centerpiece for relaxing evenings.The main level also includes a private guest bedroom suite with its own en-suite bathroom, offering both comfort and convenience. A half bath is also available for visitors.Upstairs, the master suite offers a luxurious retreat with high ceilings, a spa-like bathroom featuring a soaking tub, separate walk-in shower, dual vanities with granite countertops, and a large walk-in closet. The second floor also includes four additional spacious bedrooms, with two sharing a Jack-and-Jill bathroom, and the others having easy access to another full bathroom.The home sits on a 0.36-acre lot with a large, fenced backyard, providing plenty of space for outdoor activities or simply enjoying the serene setting. The expansive patio is perfect for hosting gatherings or enjoying quiet moments in nature.Located near parks, top-rated schools, shopping, and dining, this home offers both tranquility and convenience. With its prime location and impeccable design, this property is more than just a homeits an unmatched lifestyle.
Association Fees / Info
Hoa Fees: 840
Hoa: No
Community Features: Tennis Court(s), Near Schools, Pool, Clubhouse, Homeowners Assoc, Fitness Center
Hoa Fees Frequency: Quarterly
Association Fee Includes: Trash, Swim, Tennis
Bathroom Info
Main Bathroom Level: 1
Halfbaths: 1
Total Baths: 4.00
Fullbaths: 3
Room Bedroom Features: Oversized Master
Bedroom Info
Beds: 5
Building Info
Habitable Residence: No
Business Info
Equipment: None
Exterior Features
Fence: Back Yard
Patio and Porch: Patio, Front Porch
Exterior Features: Garden
Road Surface Type: Paved
Pool Private: No
County: Paulding - GA
Acres: 0.36
Pool Desc: None
Fees / Restrictions
Financial
Original Price: $519,000
Owner Financing: No
Garage / Parking
Parking Features: Garage Door Opener, Driveway
Green / Env Info
Green Energy Generation: None
Handicap
Accessibility Features: Accessible Entrance, Central Living Area
Interior Features
Security Ftr: Smoke Detector(s), Fire Alarm, Intercom
Fireplace Features: Gas Log, Family Room
Levels: Two
Appliances: Dishwasher, Disposal, Gas Range, Microwave, Refrigerator, Gas Cooktop, Electric Oven
Laundry Features: Laundry Room, Upper Level
Interior Features: High Ceilings 9 ft Main, Double Vanity, Tray Ceiling(s), Entrance Foyer 2 Story, Walk-In Closet(s)
Flooring: Hardwood, Carpet, Ceramic Tile
Spa Features: None
Lot Info
Lot Size Source: Builder
Lot Features: Back Yard, Front Yard
Lot Size: 85x141
Misc
Property Attached: No
Home Warranty: No
Open House
Other
Other Structures: None
Property Info
Construction Materials: Cement Siding, Brick Front
Year Built: 2,016
Property Condition: Resale
Roof: Shingle
Property Type: Residential Detached
Style: Traditional
Rental Info
Land Lease: No
Room Info
Kitchen Features: Breakfast Bar, Cabinets Stain, Eat-in Kitchen, Kitchen Island, Solid Surface Counters, View to Family Room
Room Master Bathroom Features: Double Vanity,Separate Tub/Shower
Room Dining Room Features: Separate Dining Room
Special Features
Green Features: None
Special Listing Conditions: None
Special Circumstances: None
Sqft Info
Building Area Total: 2844
Building Area Source: Owner
Tax Info
Tax Amount Annual: 5062
Tax Year: 2,023
Tax Parcel Letter: 076822
Unit Info
Utilities / Hvac
Cool System: Central Air
Electric: 110 Volts, 220 Volts in Laundry
Heating: Forced Air, Natural Gas
Utilities: Electricity Available, Natural Gas Available, Sewer Available, Water Available
Sewer: Public Sewer
Waterfront / Water
Water Body Name: Allatoona
Water Source: Public
Waterfront Features: None
Directions
Use GPSListing Provided courtesy of Keller Williams Rlty Consultants
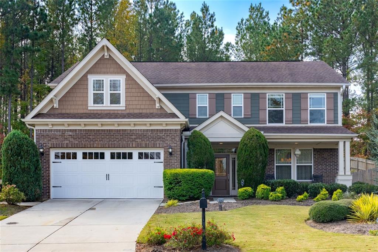
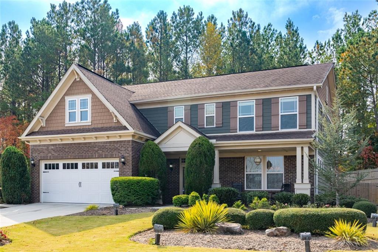
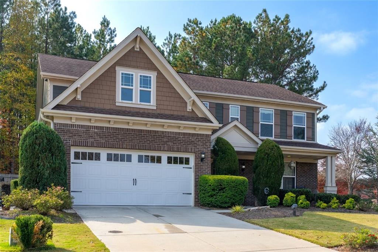
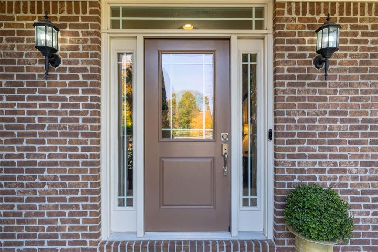
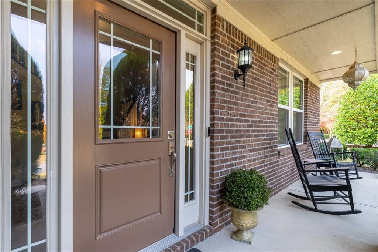
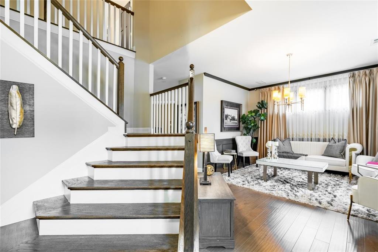
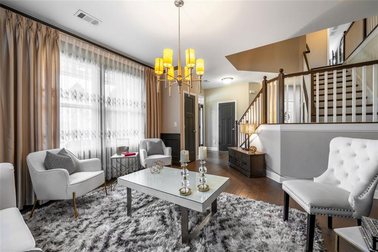
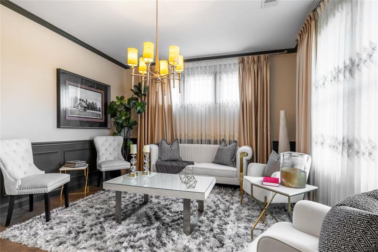
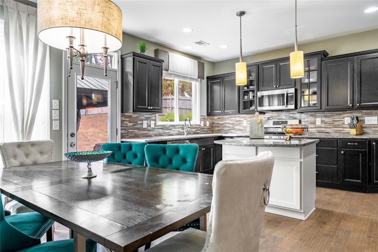
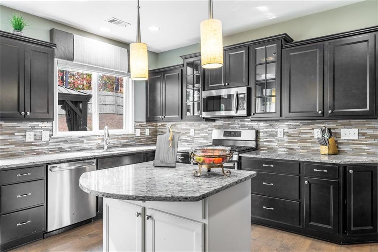
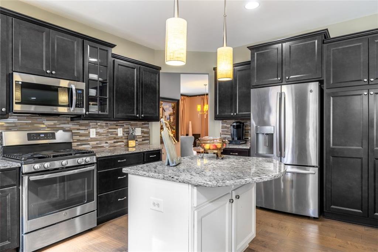
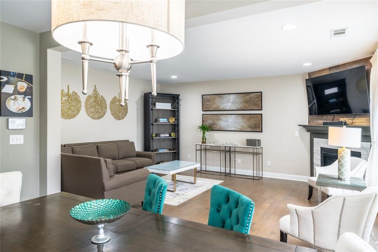
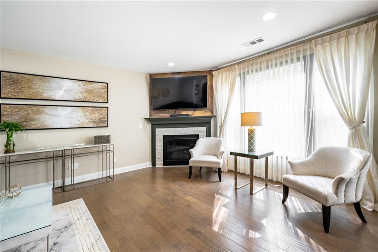
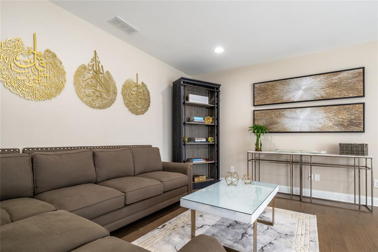
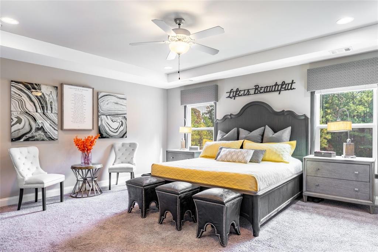
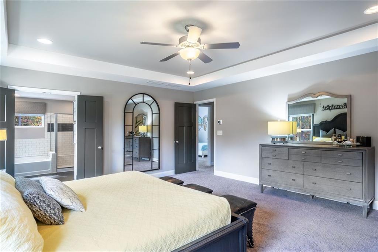
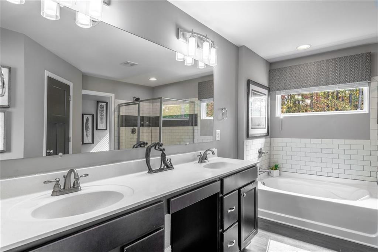
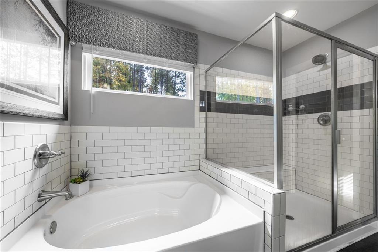
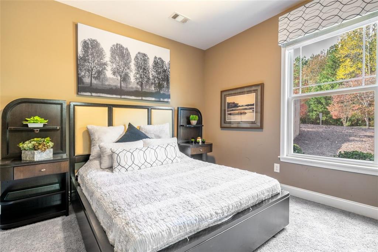
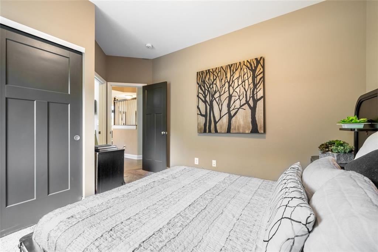
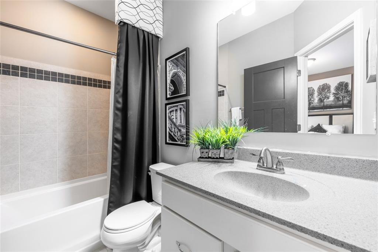
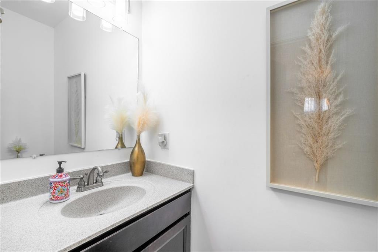
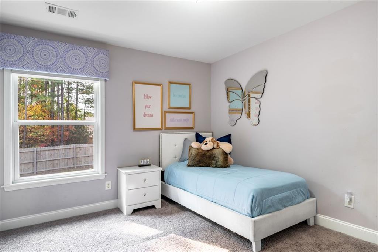
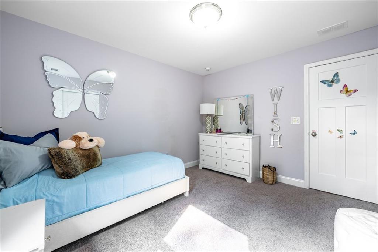
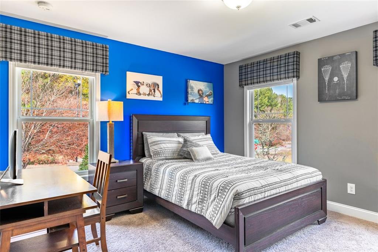
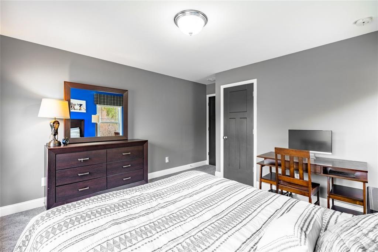
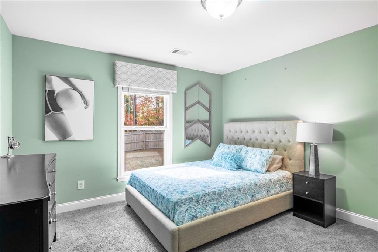
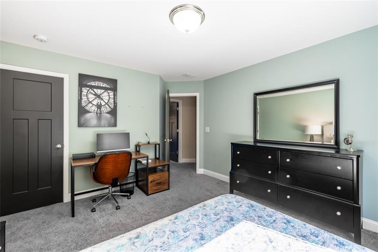
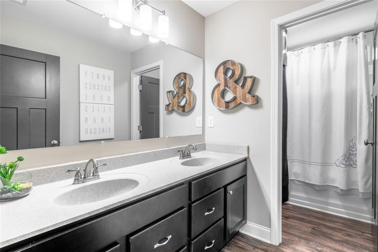
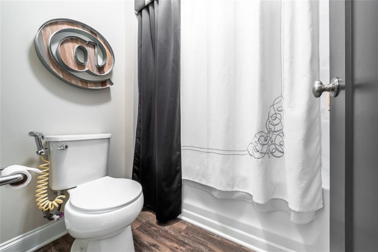
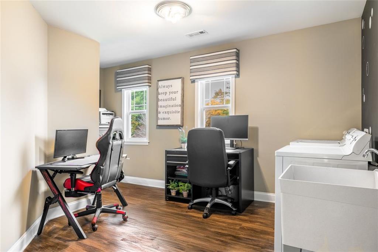
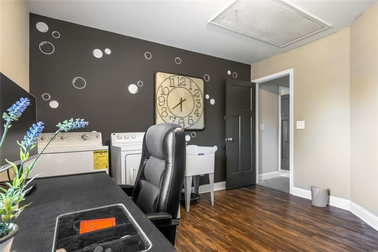
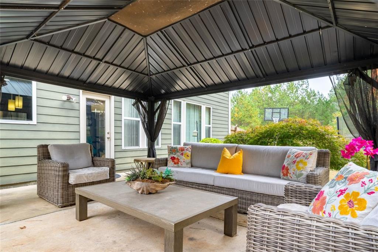
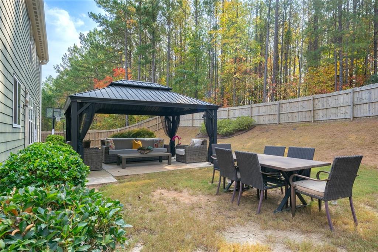
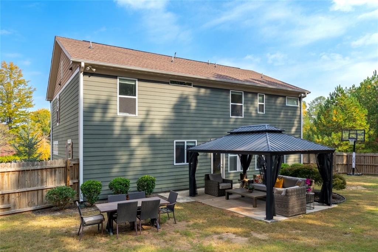
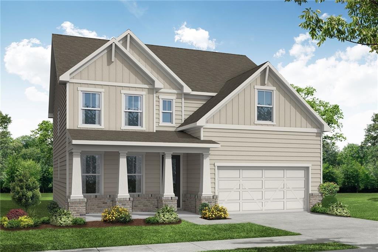
 MLS# 409006517
MLS# 409006517 