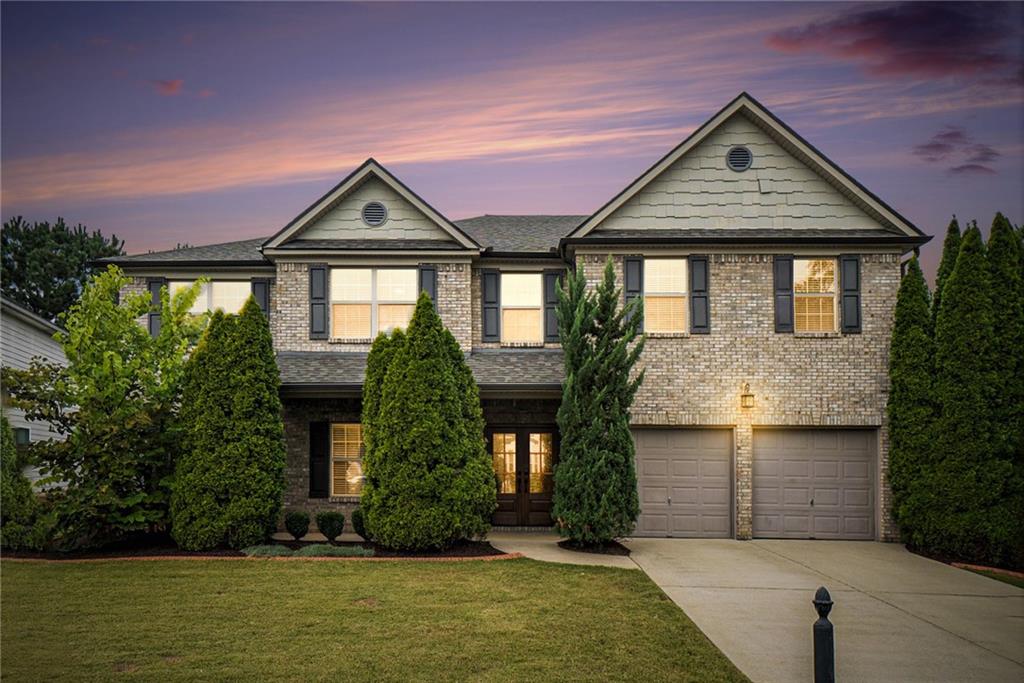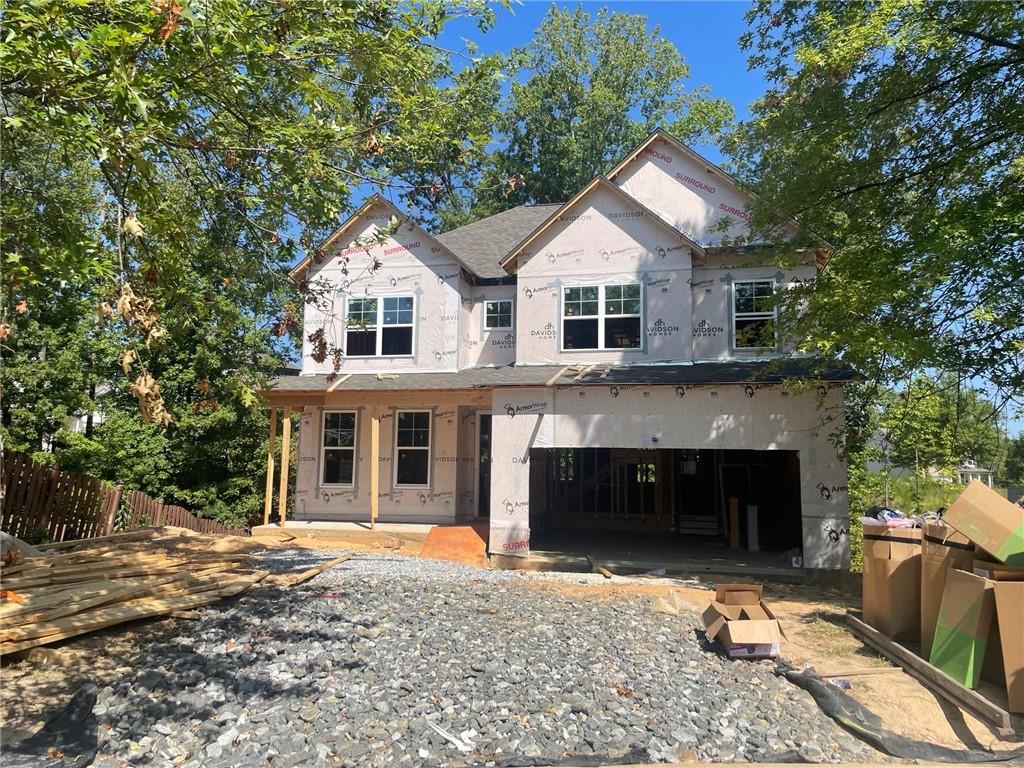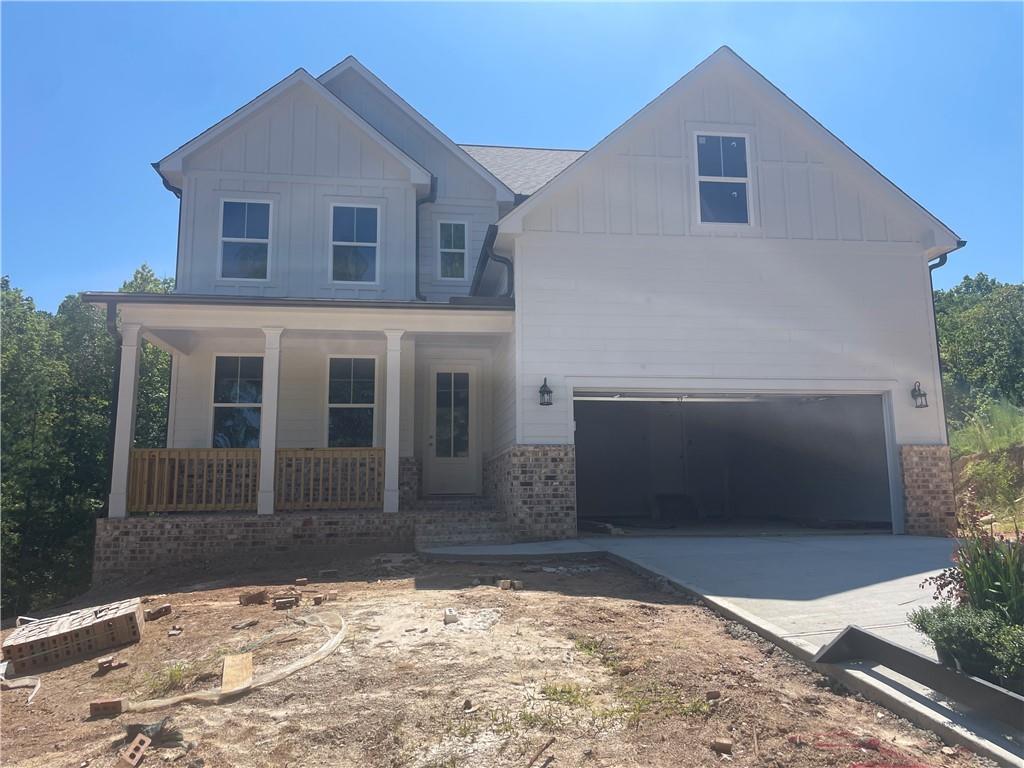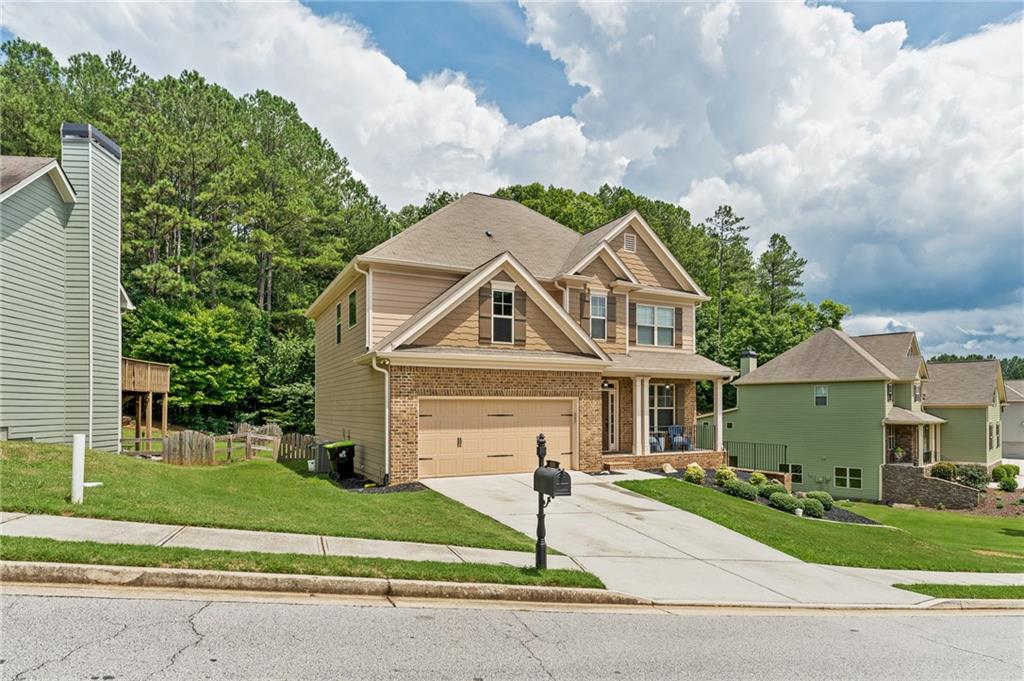Viewing Listing MLS# 406915633
Dallas, GA 30132
- 5Beds
- 4Full Baths
- N/AHalf Baths
- N/A SqFt
- 2024Year Built
- 0.48Acres
- MLS# 406915633
- Residential
- Single Family Residence
- Active
- Approx Time on Market1 month, 6 days
- AreaN/A
- CountyPaulding - GA
- Subdivision Pointe North
Overview
Welcome to your peaceful oasis in the heart of Dallas. The Madison home design by Paran Homes,this stunning 5-bedroom, 4-bathroom home sits on a large lot, offering tranquility and space to roam. Enjoy resort-style living with swim and tennis amenities just steps away. Inside, you'll find a gourmet kitchen, spacious living areas, offering the perfect guest suite and full bathroom on the main floor. Not to mention upstairs you'll find your luxurious Owner's suite. You will also find that there's a versatile loft area and an unfinished basement awaiting your personal touch. Step outside to expansive grounds perfect for relaxation and recreation. Don't miss the chance to make this dream retreat yours. Schedule your showing today!
Association Fees / Info
Hoa: Yes
Hoa Fees Frequency: Annually
Hoa Fees: 600
Community Features: Homeowners Assoc
Association Fee Includes: Swim, Tennis
Bathroom Info
Main Bathroom Level: 1
Total Baths: 4.00
Fullbaths: 4
Room Bedroom Features: Split Bedroom Plan
Bedroom Info
Beds: 5
Building Info
Habitable Residence: No
Business Info
Equipment: None
Exterior Features
Fence: None
Patio and Porch: Deck
Exterior Features: None
Road Surface Type: Asphalt, Paved
Pool Private: No
County: Paulding - GA
Acres: 0.48
Pool Desc: None
Fees / Restrictions
Financial
Original Price: $527,708
Owner Financing: No
Garage / Parking
Parking Features: Attached, Garage, Garage Door Opener, Level Driveway
Green / Env Info
Green Energy Generation: None
Handicap
Accessibility Features: None
Interior Features
Security Ftr: Carbon Monoxide Detector(s), Fire Alarm, Smoke Detector(s)
Fireplace Features: Family Room
Levels: Two
Appliances: Dishwasher, Disposal, Electric Water Heater
Laundry Features: Electric Dryer Hookup, Laundry Room, Upper Level
Interior Features: High Ceilings, High Ceilings 9 ft Lower, High Ceilings 9 ft Main, High Ceilings 9 ft Upper, Walk-In Closet(s)
Flooring: Ceramic Tile, Laminate, Vinyl
Spa Features: None
Lot Info
Lot Size Source: Builder
Lot Features: Back Yard, Front Yard, Landscaped
Misc
Property Attached: No
Home Warranty: Yes
Open House
Other
Other Structures: None
Property Info
Construction Materials: Cement Siding, Concrete
Year Built: 2,024
Property Condition: Under Construction
Roof: Composition
Property Type: Residential Detached
Style: Traditional
Rental Info
Land Lease: No
Room Info
Kitchen Features: Breakfast Bar, Breakfast Room, Pantry Walk-In, Stone Counters, View to Family Room
Room Master Bathroom Features: Separate Tub/Shower
Room Dining Room Features: Great Room,Separate Dining Room
Special Features
Green Features: Windows
Special Listing Conditions: None
Special Circumstances: None
Sqft Info
Building Area Source: Not Available
Tax Info
Tax Year: 2,023
Tax Parcel Letter: 062492
Unit Info
Utilities / Hvac
Cool System: Ceiling Fan(s), Central Air, Electric
Electric: 220 Volts
Heating: Electric, Zoned
Utilities: Cable Available, Electricity Available
Sewer: Septic Tank
Waterfront / Water
Water Body Name: None
Water Source: Public
Waterfront Features: None
Directions
GPS Friendly!Listing Provided courtesy of Paran Realty, Llc.
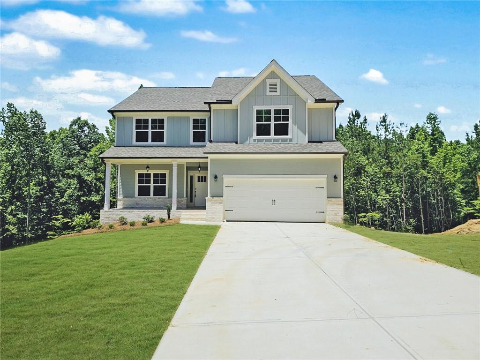
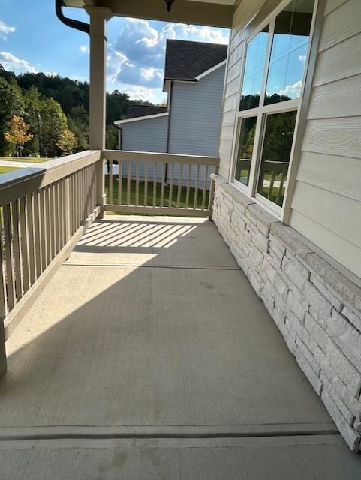
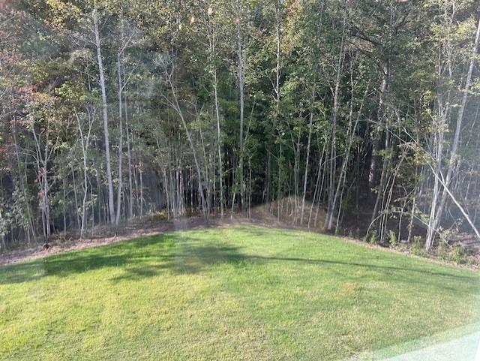
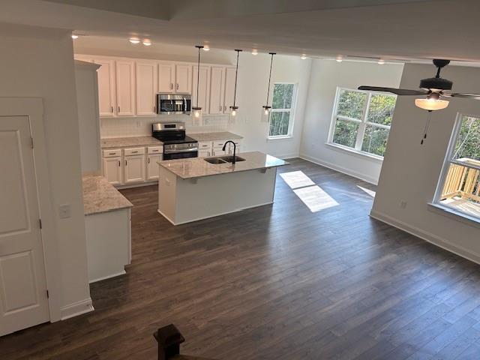
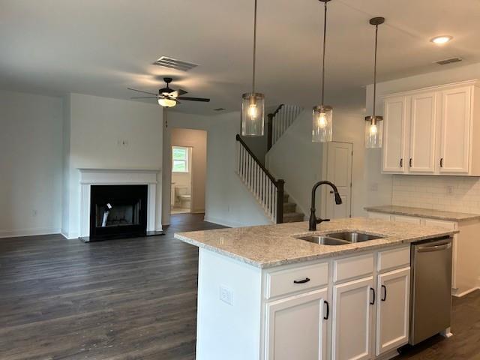
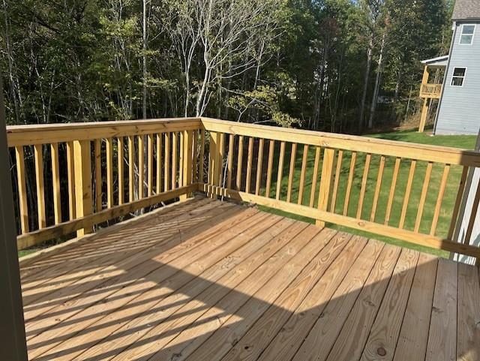
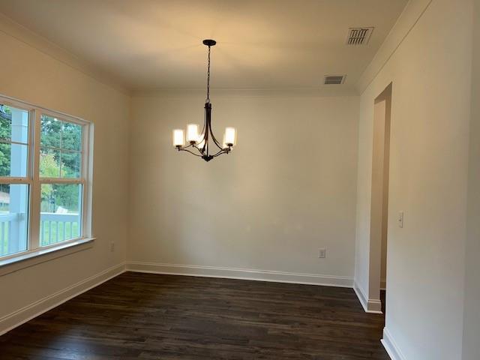
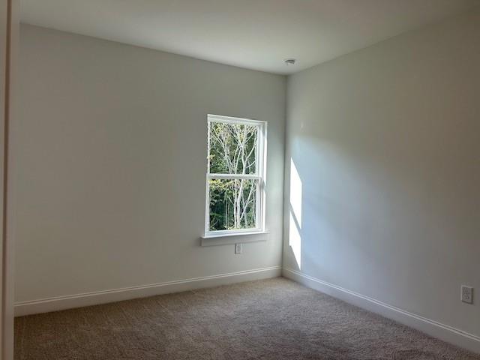
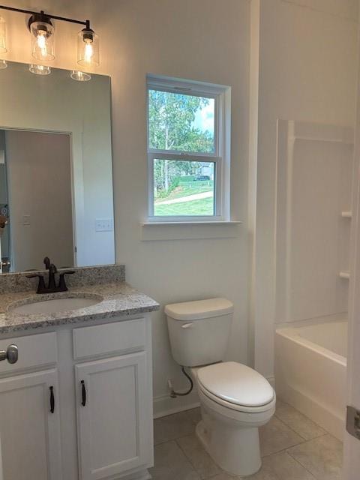
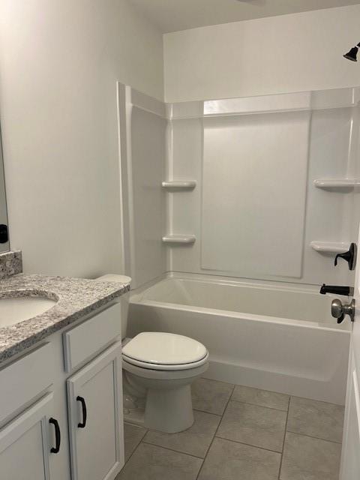
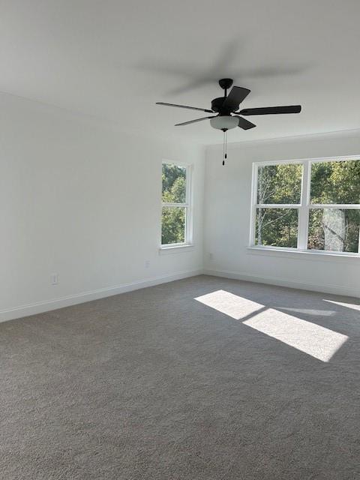
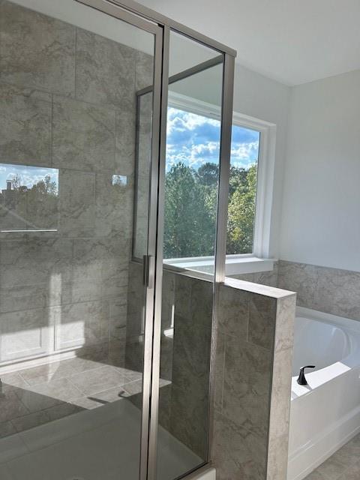
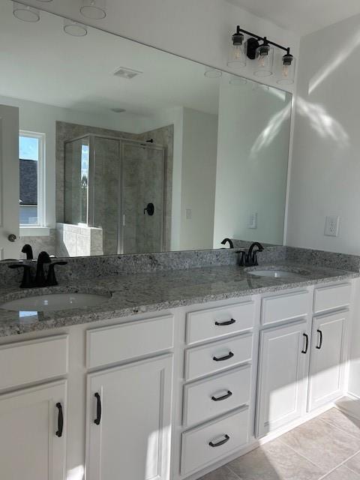
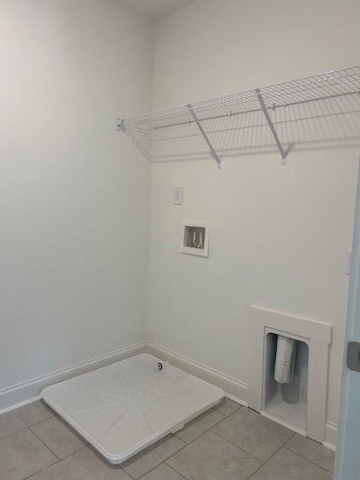
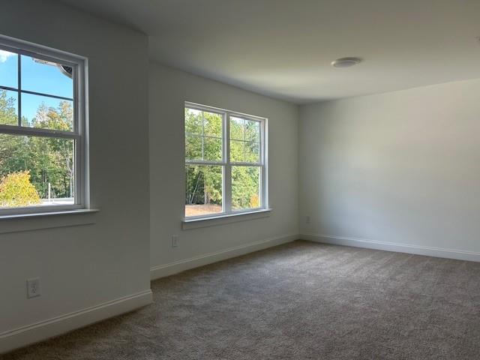
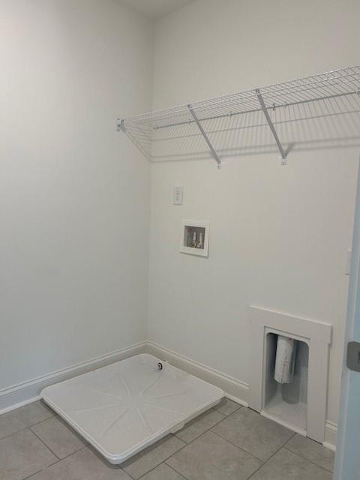
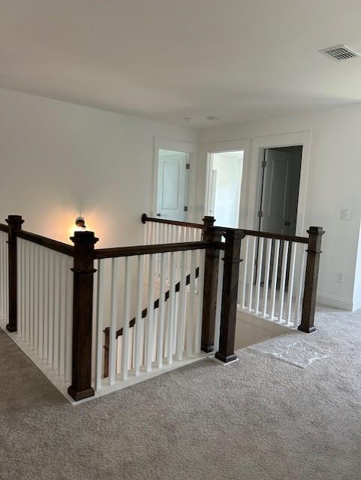
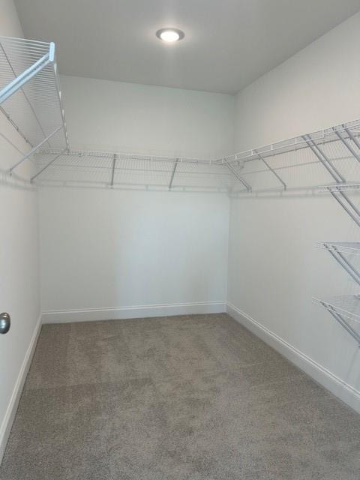
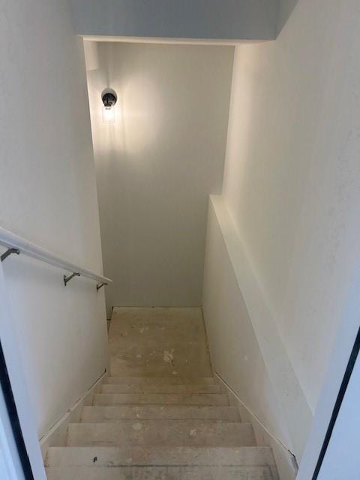
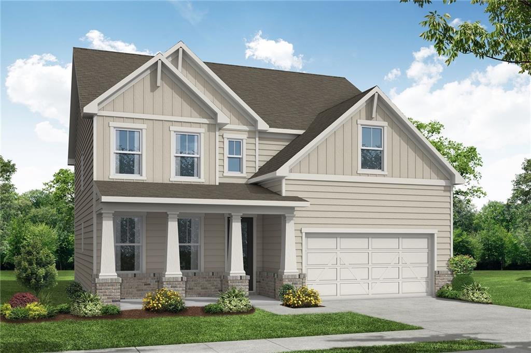
 MLS# 409006517
MLS# 409006517 