Viewing Listing MLS# 404356063
Dallas, GA 30132
- 5Beds
- 4Full Baths
- 1Half Baths
- N/A SqFt
- 2008Year Built
- 0.21Acres
- MLS# 404356063
- Residential
- Single Family Residence
- Active
- Approx Time on Market1 month, 26 days
- AreaN/A
- CountyPaulding - GA
- Subdivision The Park At Cedarcrest
Overview
Welcome Home! This single owner beauty is deceiving from the outside; come inside and enjoy the magnitude of space. This home is elegantly remodeled and is perfect for a large family and entertaining. With an open layout main level and high ceilings, you will never feel like you are out of space. Walk into a main level featuring a secondary owners suite, updated kitchen, custom pantry and separate living and dining room spaces. Upstairs you will find 4 additional bedrooms including the primary owners suite featuring a sitting room large ensuite and 2 custom closets. All the rooms are very large in size and perfect for any size bedroom furniture. This is a must-see home in a great location with great schools. New Roof, New Water Heater, New Flooring throughout, New Lighting throughout, Remodeled kitchen, New Electrical Panel, EV Plug and so much more!
Association Fees / Info
Hoa: Yes
Hoa Fees Frequency: Annually
Hoa Fees: 495
Community Features: Clubhouse, Playground, Pool, Sidewalks, Tennis Court(s)
Hoa Fees Frequency: Annually
Association Fee Includes: Tennis, Swim
Bathroom Info
Main Bathroom Level: 1
Halfbaths: 1
Total Baths: 5.00
Fullbaths: 4
Room Bedroom Features: Double Master Bedroom, Master on Main, Oversized Master
Bedroom Info
Beds: 5
Building Info
Habitable Residence: No
Business Info
Equipment: None
Exterior Features
Fence: None
Patio and Porch: Patio, Front Porch
Exterior Features: Courtyard
Road Surface Type: Asphalt
Pool Private: No
County: Paulding - GA
Acres: 0.21
Pool Desc: None
Fees / Restrictions
Financial
Original Price: $529,900
Owner Financing: No
Garage / Parking
Parking Features: Garage
Green / Env Info
Green Energy Generation: None
Handicap
Accessibility Features: Accessible Doors
Interior Features
Security Ftr: None
Fireplace Features: Family Room
Levels: Two
Appliances: Refrigerator, Dishwasher, Dryer, Microwave, Washer
Laundry Features: Laundry Room, Upper Level
Interior Features: Double Vanity, Tray Ceiling(s), Walk-In Closet(s), High Ceilings 10 ft Main, High Ceilings 9 ft Upper, Entrance Foyer, His and Hers Closets
Flooring: Hardwood, Laminate, Vinyl
Spa Features: None
Lot Info
Lot Size Source: Owner
Lot Features: Back Yard, Front Yard, Sloped
Lot Size: 61x115x91x115
Misc
Property Attached: No
Home Warranty: No
Open House
Other
Other Structures: None
Property Info
Construction Materials: Stone, Concrete
Year Built: 2,008
Property Condition: Updated/Remodeled
Roof: Composition, Shingle
Property Type: Residential Detached
Style: Craftsman
Rental Info
Land Lease: No
Room Info
Kitchen Features: Breakfast Room, Pantry, Solid Surface Counters, Cabinets Other, Stone Counters, Eat-in Kitchen, View to Family Room
Room Master Bathroom Features: Separate His/Hers,Double Vanity,Separate Tub/Showe
Room Dining Room Features: Separate Dining Room,Seats 12+
Special Features
Green Features: None
Special Listing Conditions: None
Special Circumstances: None
Sqft Info
Building Area Total: 4150
Building Area Source: Owner
Tax Info
Tax Amount Annual: 3646
Tax Year: 2,023
Tax Parcel Letter: 072346
Unit Info
Utilities / Hvac
Cool System: Central Air
Electric: 110 Volts
Heating: Forced Air, Central
Utilities: Sewer Available, Phone Available, Electricity Available, Underground Utilities, Water Available, Cable Available
Sewer: Public Sewer
Waterfront / Water
Water Body Name: None
Water Source: Public
Waterfront Features: None
Directions
GPSListing Provided courtesy of Bhgre Metro Brokers
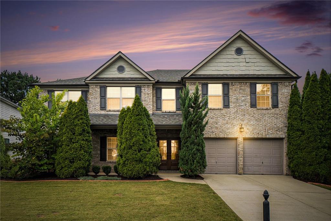
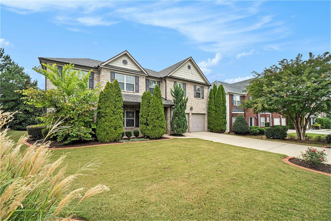
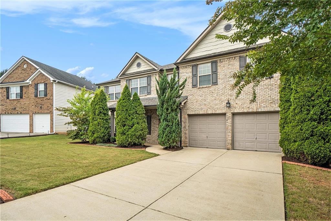
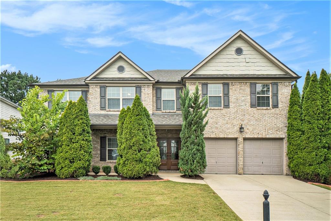
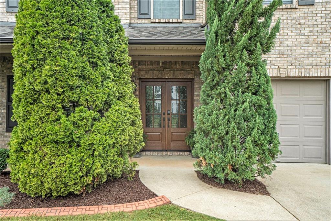
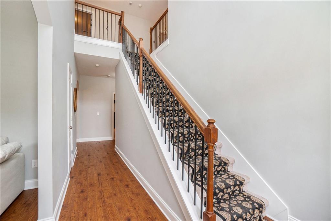
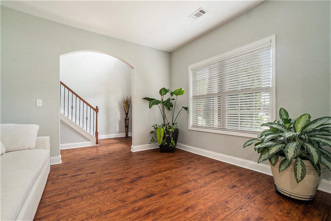
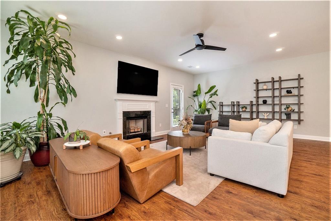
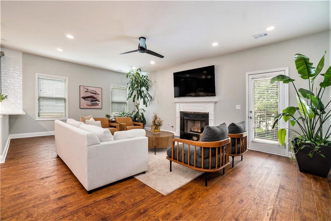
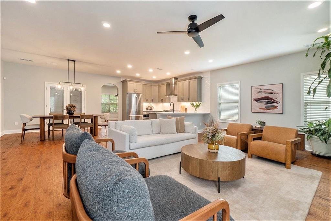
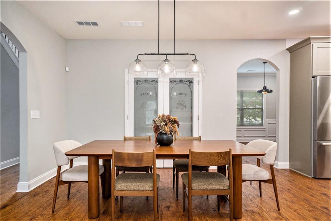
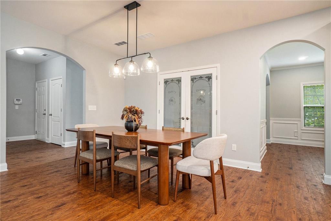
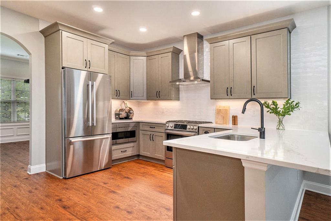
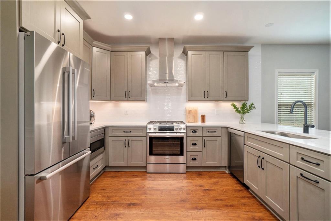
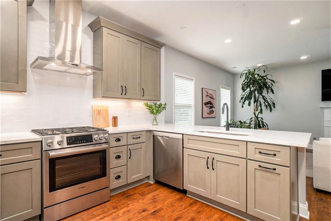
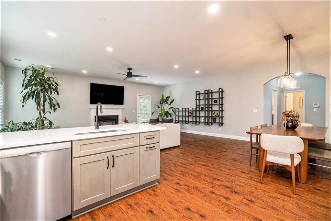
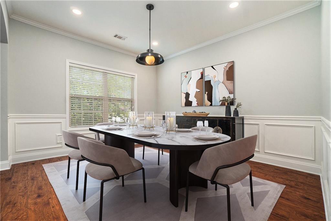
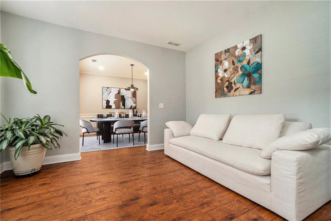
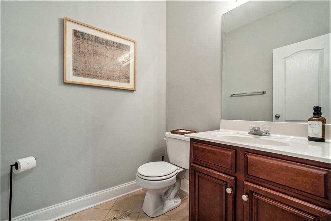
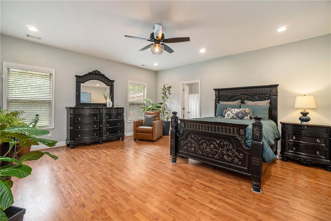
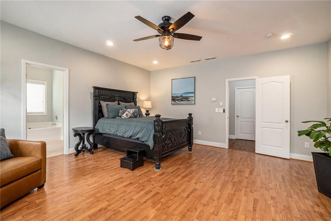
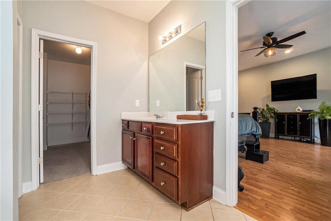
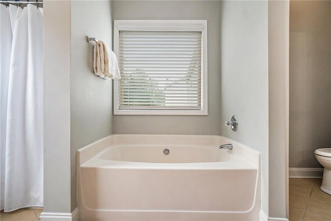
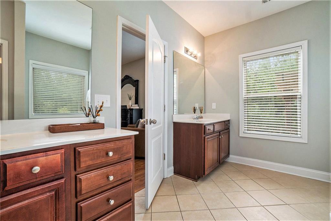
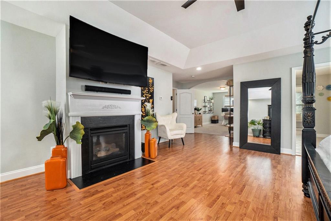
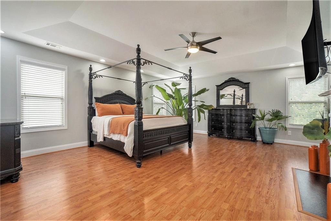
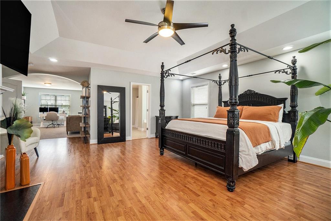
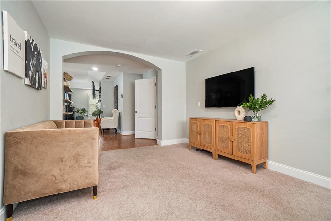
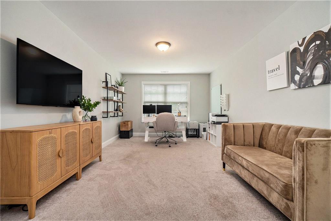
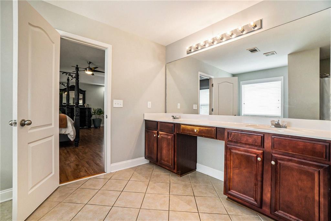
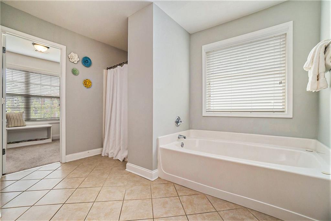
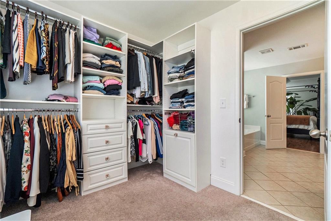
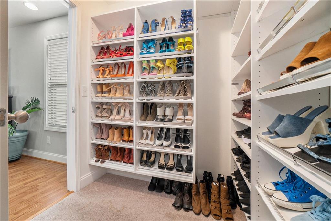
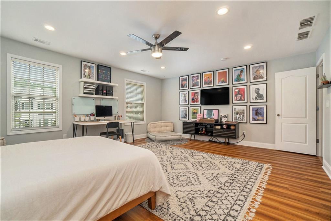
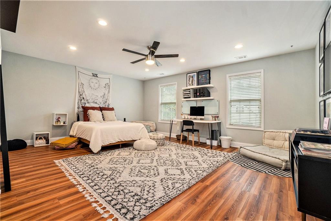
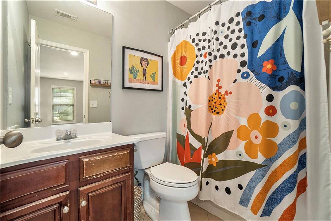
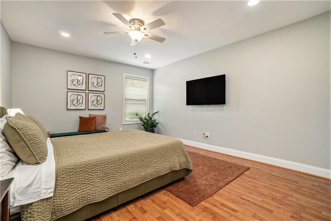
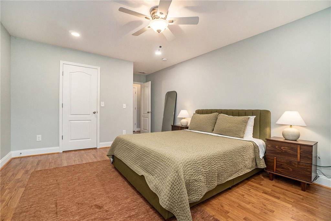
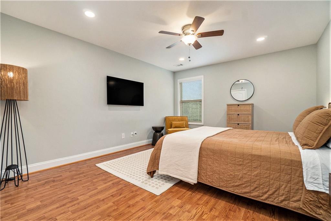
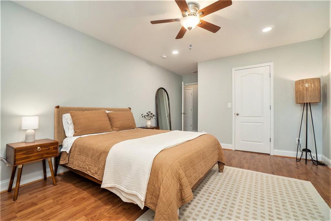
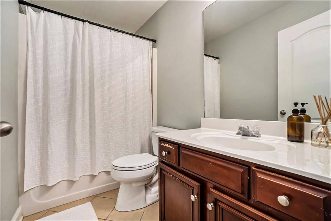
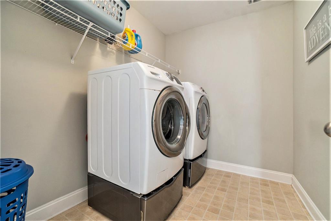
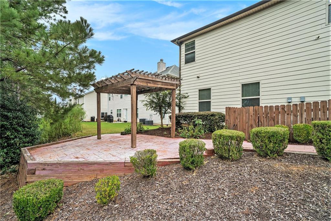
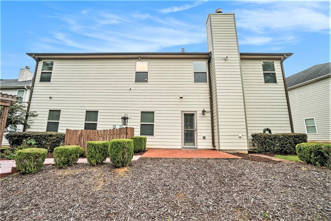
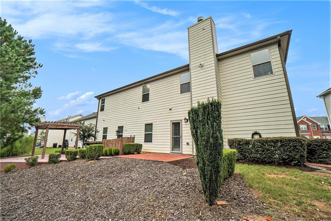
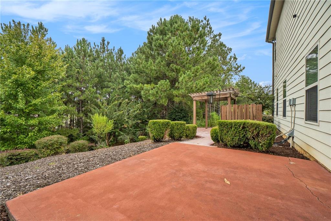
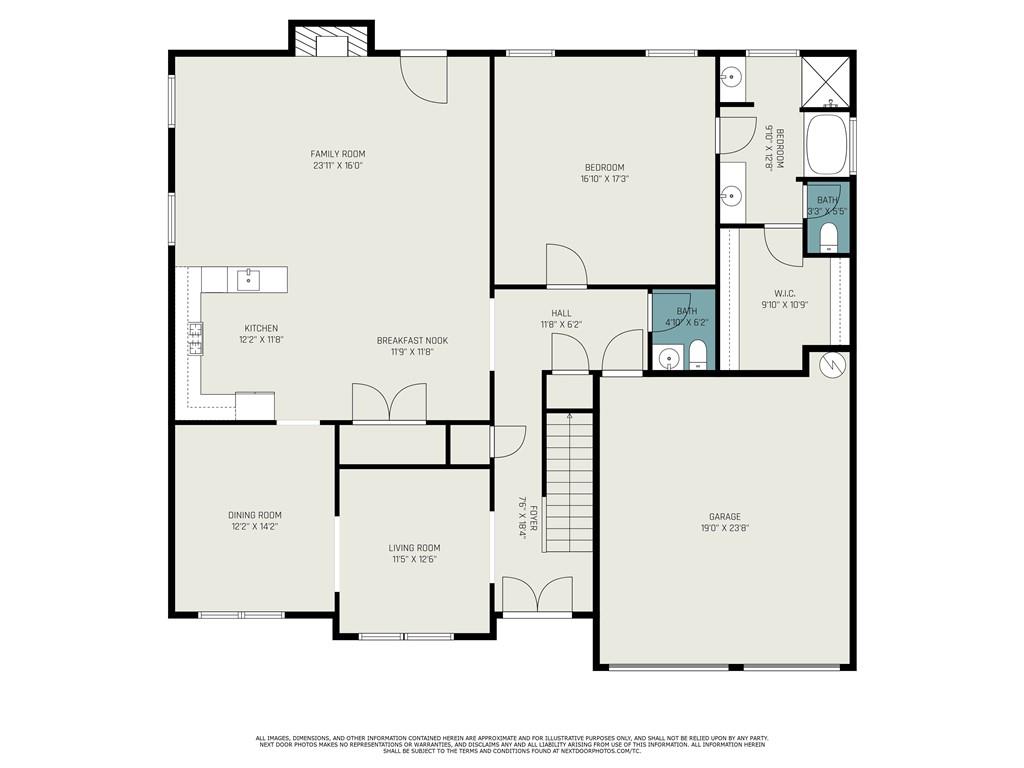
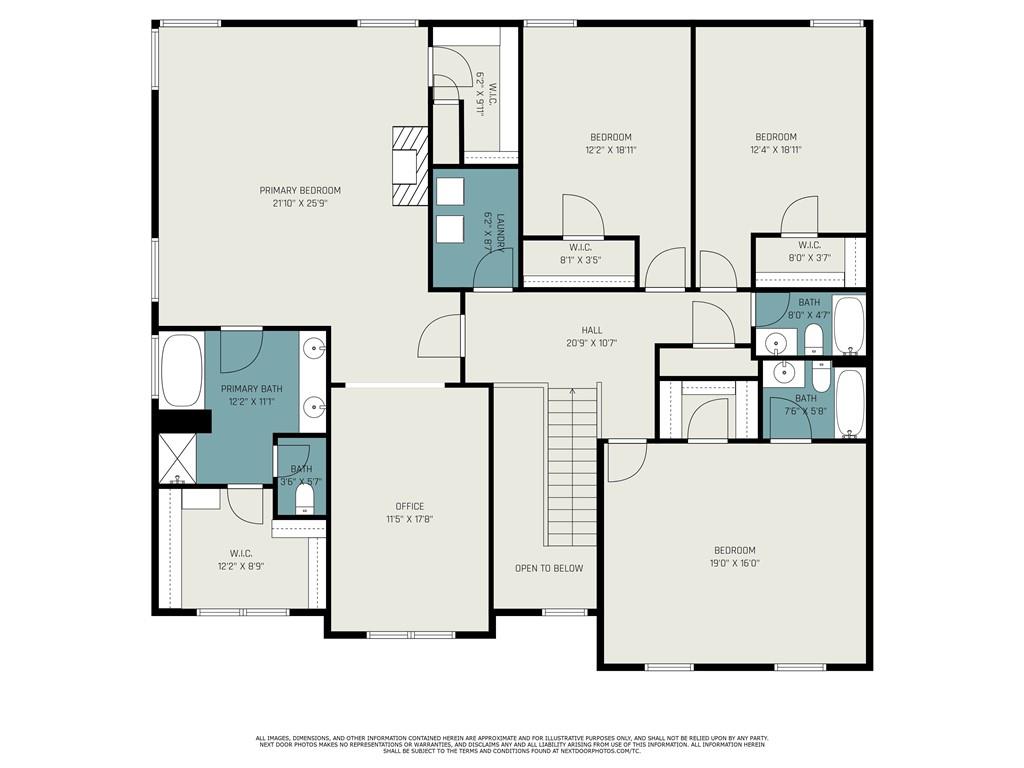
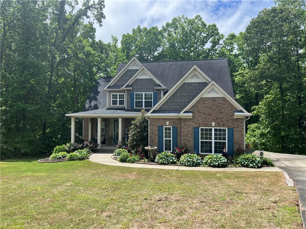
 MLS# 383275088
MLS# 383275088