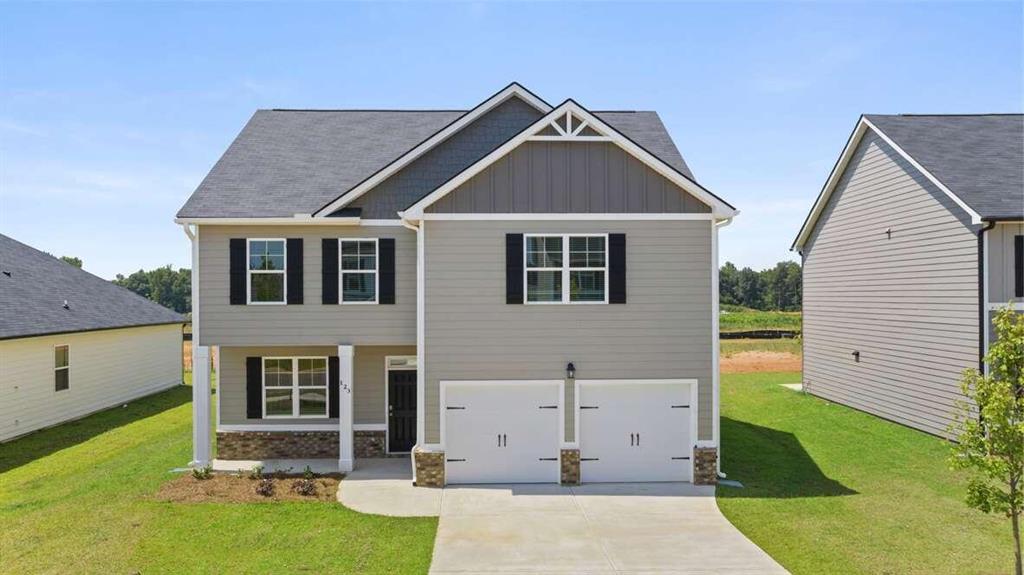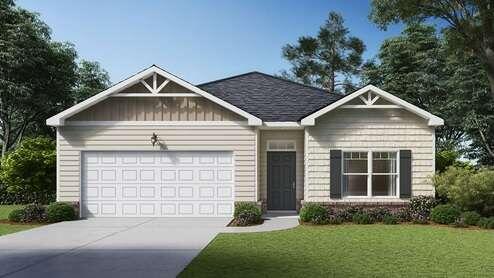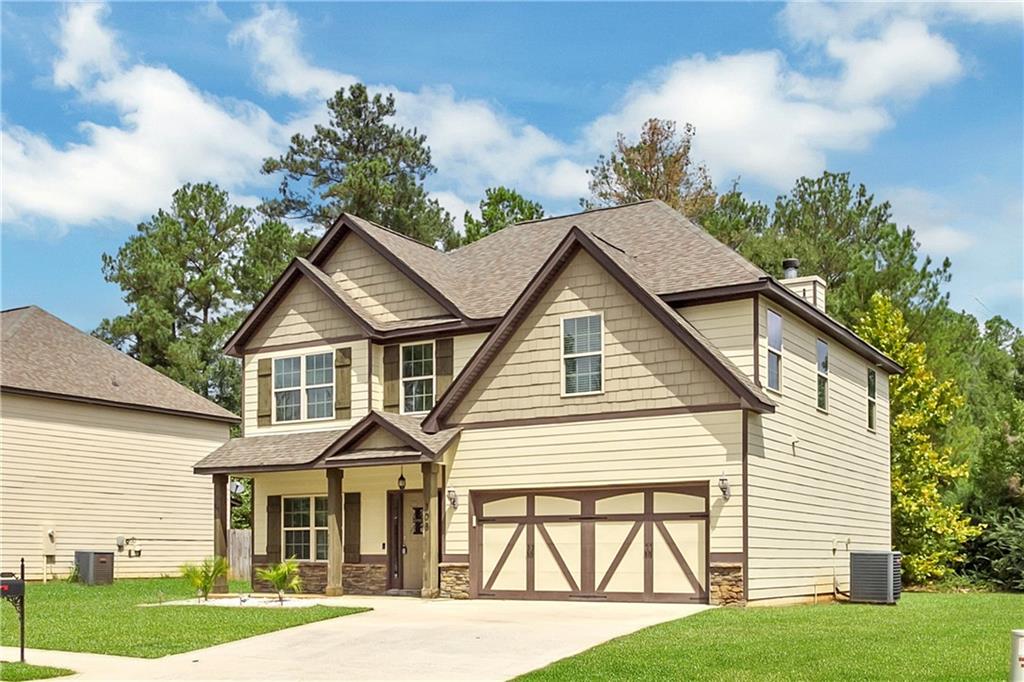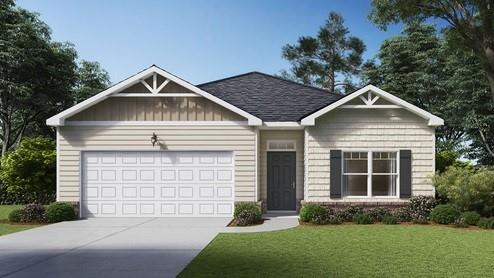Viewing Listing MLS# 408912115
Perry, GA 31069
- 3Beds
- 2Full Baths
- N/AHalf Baths
- N/A SqFt
- 2024Year Built
- 0.25Acres
- MLS# 408912115
- Residential
- Single Family Residence
- Active
- Approx Time on Market26 days
- AreaN/A
- CountyHouston - GA
- Subdivision THE PRESERVE AT AGRICULTURAL VILLAGE
Overview
The Aria is a beautiful one story home located on a flat lot! Now available in Perry's only swim cabana community! Located just minutes from I-75, downtown Perry and top-rated Houston County schools Enjoy open concept living in this incredible ranch design. Gather round the chef inspired kitchen that flows into the family room and a casual dining area where friends and family can linger. Stylish white cabinets throughout. Escape to a private bedroom suite with spa-like bath, spacious secondary bedrooms invite natural light and features plenty of extra storage. And you will never be too far from home with Home Is Connected. Your new home is built with an industry leading suite of smart home products that keep you connected with the people and place you value most. Photos used for illustrative purposes and do not depict actual home.
Association Fees / Info
Hoa Fees: 650
Hoa: Yes
Hoa Fees Frequency: Annually
Hoa Fees: 650
Community Features: Pool
Hoa Fees Frequency: Annually
Bathroom Info
Main Bathroom Level: 2
Total Baths: 2.00
Fullbaths: 2
Room Bedroom Features: Master on Main, Split Bedroom Plan
Bedroom Info
Beds: 3
Building Info
Habitable Residence: No
Business Info
Equipment: None
Exterior Features
Fence: None
Patio and Porch: Patio
Exterior Features: Private Entrance
Road Surface Type: Asphalt
Pool Private: No
County: Houston - GA
Acres: 0.25
Pool Desc: None
Fees / Restrictions
Financial
Original Price: $270,750
Owner Financing: No
Garage / Parking
Parking Features: Attached, Driveway, Garage Door Opener, Garage Faces Front
Green / Env Info
Green Energy Generation: None
Handicap
Accessibility Features: None
Interior Features
Security Ftr: Open Access
Fireplace Features: None
Levels: One
Appliances: Dishwasher, Disposal, Electric Range, Microwave
Laundry Features: Laundry Room
Interior Features: Entrance Foyer
Flooring: Carpet
Spa Features: None
Lot Info
Lot Size Source: Owner
Lot Features: Back Yard, Front Yard, Landscaped, Level
Lot Size: xxxx
Misc
Property Attached: No
Home Warranty: Yes
Open House
Other
Other Structures: None
Property Info
Construction Materials: Brick, Cement Siding, HardiPlank Type
Year Built: 2,024
Builders Name: D.R.Horton America's Builder
Property Condition: Under Construction
Roof: Composition
Property Type: Residential Detached
Style: Craftsman, Ranch
Rental Info
Land Lease: No
Room Info
Kitchen Features: Kitchen Island, Pantry Walk-In, Solid Surface Counters
Room Master Bathroom Features: Double Vanity,Separate Tub/Shower,Soaking Tub
Room Dining Room Features: Open Concept,Seats 12+
Special Features
Green Features: None
Special Listing Conditions: None
Special Circumstances: None
Sqft Info
Building Area Total: 1618
Building Area Source: Owner
Tax Info
Tax Amount Annual: 1
Tax Year: 2,024
Tax Parcel Letter: P0340 0370-285
Unit Info
Utilities / Hvac
Cool System: Ceiling Fan(s), Zoned
Electric: 110 Volts
Heating: Central, Forced Air, Zoned
Utilities: Cable Available, Electricity Available, Underground Utilities, Water Available
Sewer: Public Sewer
Waterfront / Water
Water Body Name: None
Water Source: Public
Waterfront Features: None
Directions
From I-75 South- take exit 134. TR onto South Parry Parkway. Drive for 1.5 Miles. The Community is on the Left.Take the 2nd entrance onto Harrow Drive. 102 Harrow Drive is the Model Home is on the right.Listing Provided courtesy of D.r.. Horton Realty Of Georgia, Inc
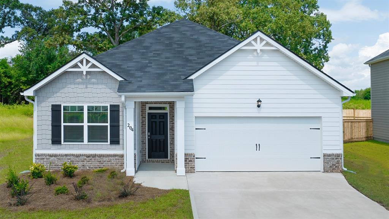
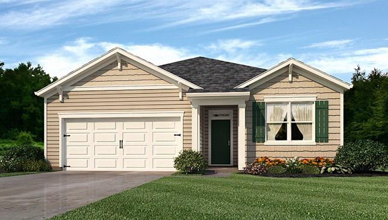
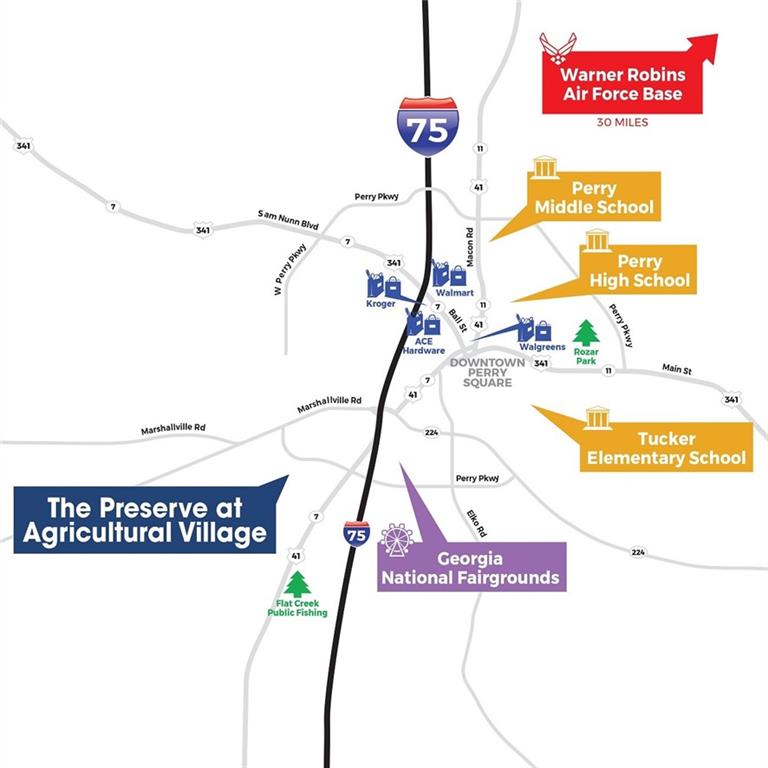
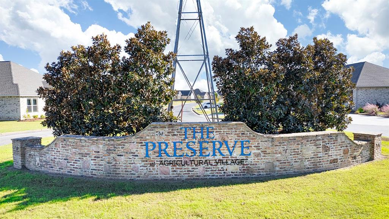
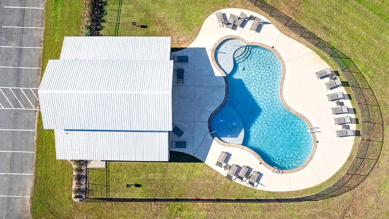
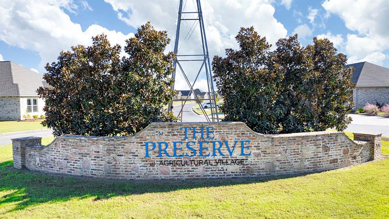
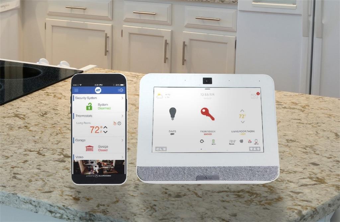
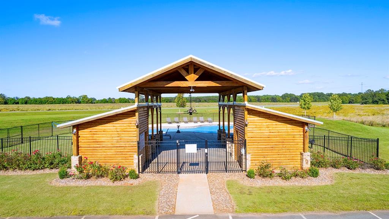
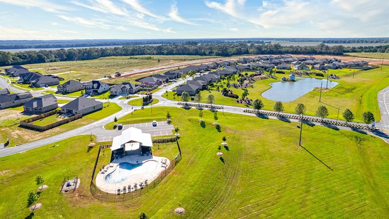
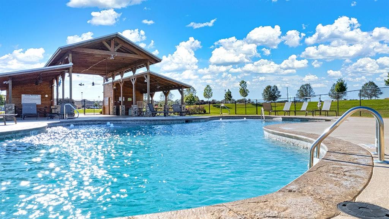
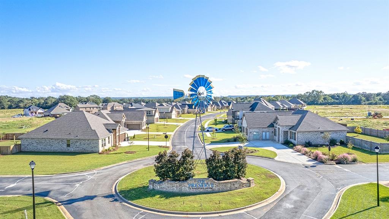
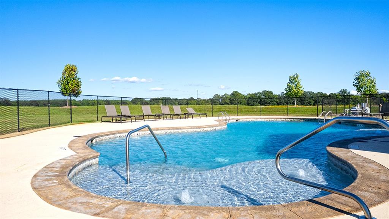
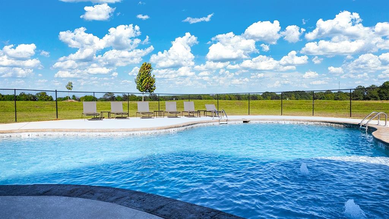
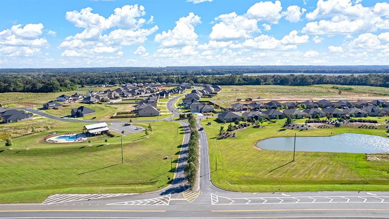
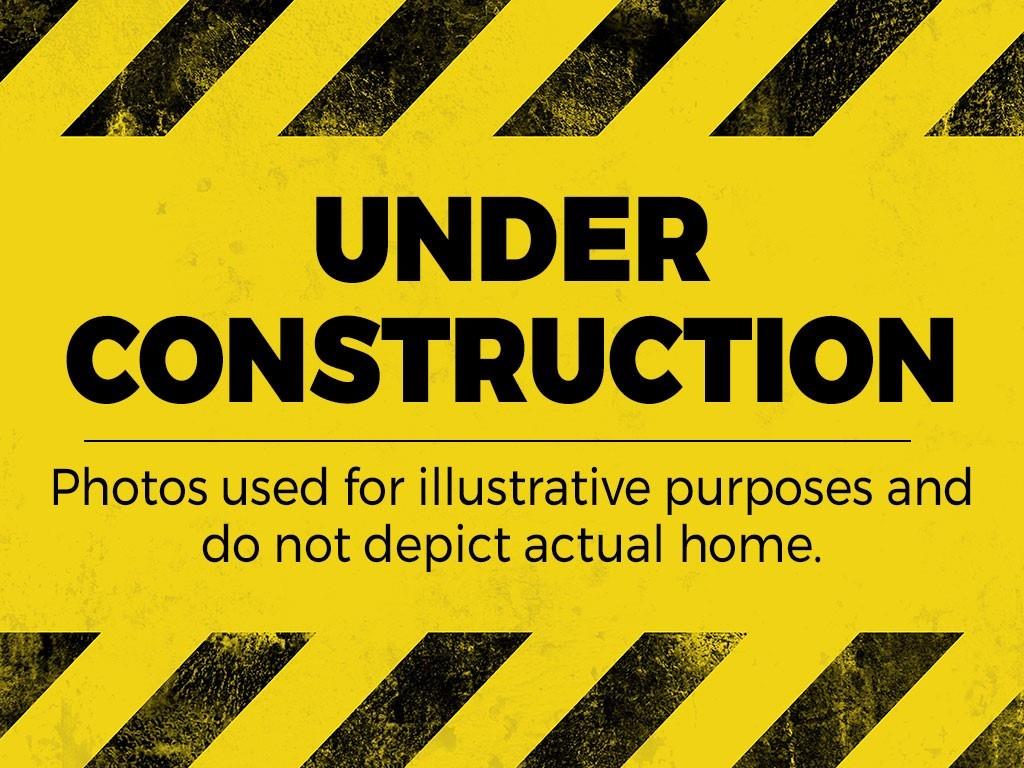
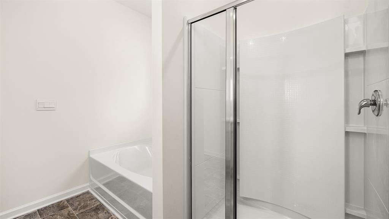
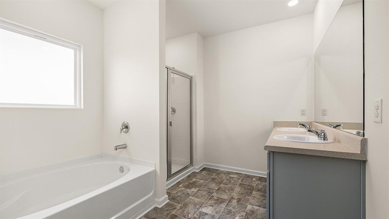
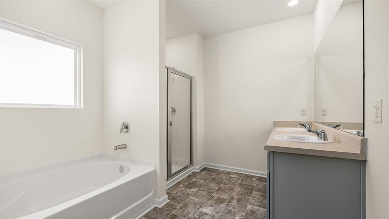
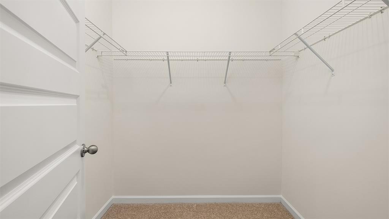
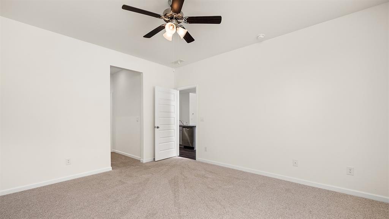
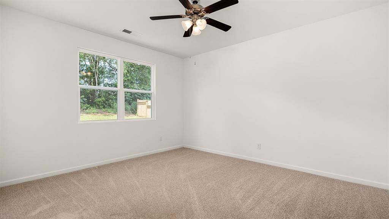
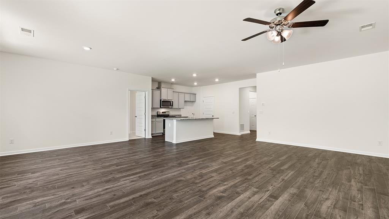
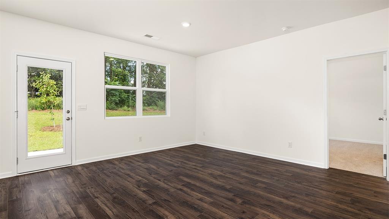
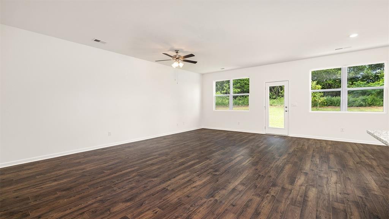
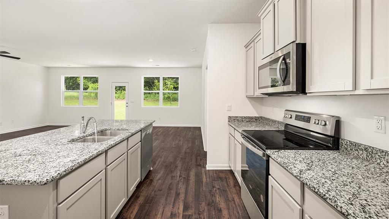
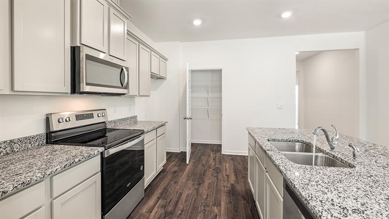
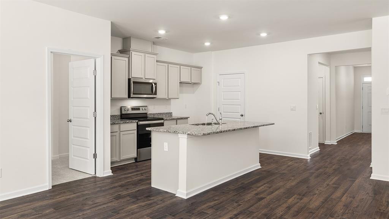
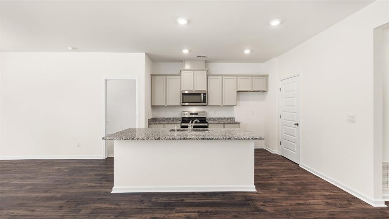
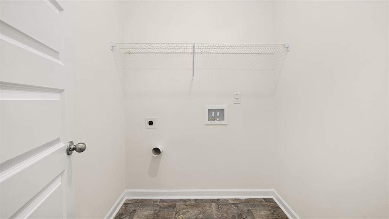
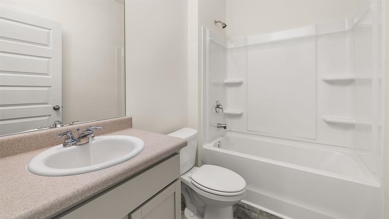
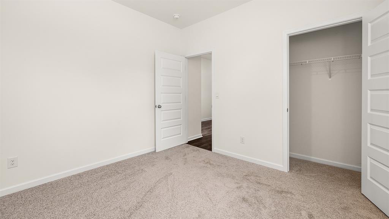
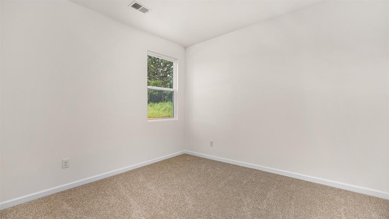
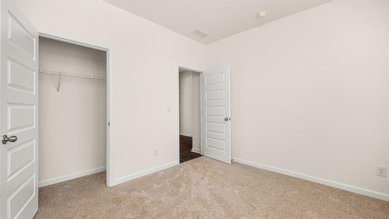
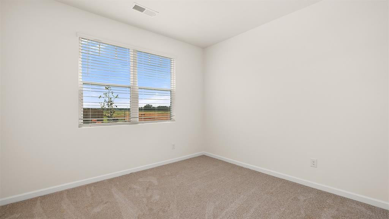
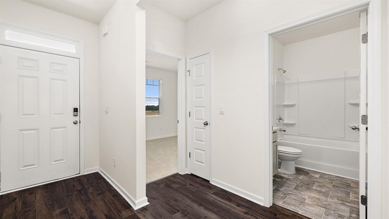
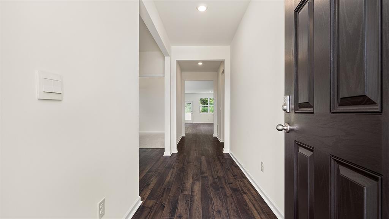
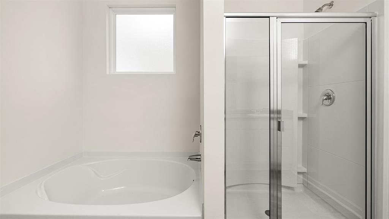
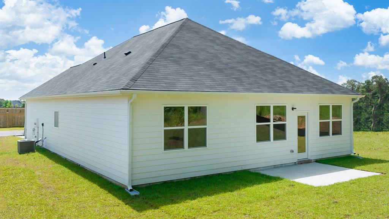
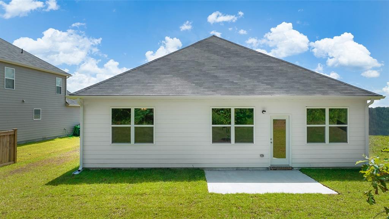
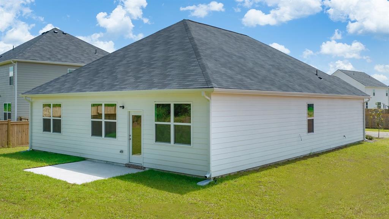
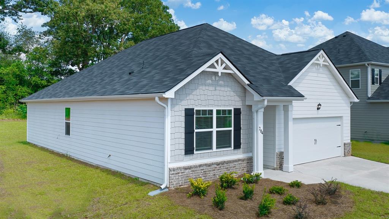
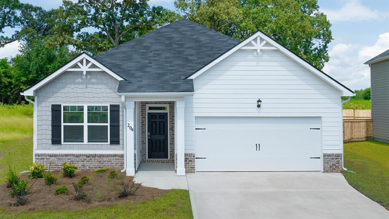
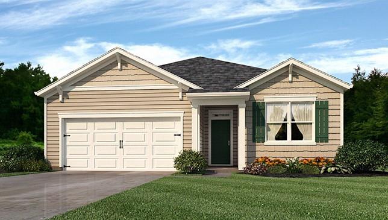
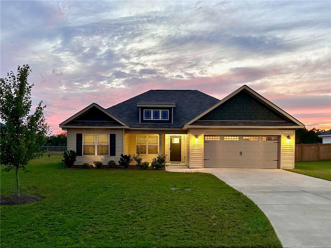
 MLS# 411402229
MLS# 411402229 