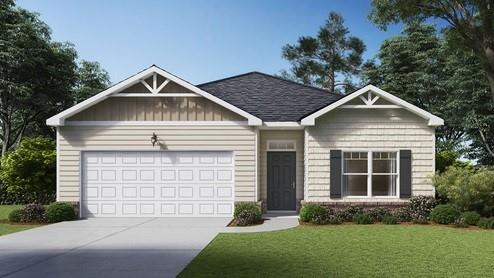Viewing Listing MLS# 411402229
Perry, GA 31069
- 4Beds
- 2Full Baths
- N/AHalf Baths
- N/A SqFt
- 2022Year Built
- 0.28Acres
- MLS# 411402229
- Residential
- Single Family Residence
- Active
- Approx Time on Market4 days
- AreaN/A
- CountyHouston - GA
- Subdivision Sadie Heights
Overview
Just over two years old construction in Sadie Heights! ""The Pine Plan"" built by WCH Homes features an open living space, 4 bedrooms, 2 bath, approx. 1518 sq. ft. Granite countertops in kitchen, marble in bathrooms, stainless steel appliances, LVP Wood flooring in main areas. Spacious master suite with double vanity, garden tub, large walk in closet. 3 zone sprinkler system and so much more!
Association Fees / Info
Hoa: Yes
Hoa Fees Frequency: Annually
Hoa Fees: 250
Community Features: None
Bathroom Info
Main Bathroom Level: 2
Total Baths: 2.00
Fullbaths: 2
Room Bedroom Features: Master on Main
Bedroom Info
Beds: 4
Building Info
Habitable Residence: No
Business Info
Equipment: None
Exterior Features
Fence: None
Patio and Porch: Patio
Exterior Features: Private Yard
Road Surface Type: Asphalt, Paved
Pool Private: No
County: Houston - GA
Acres: 0.28
Pool Desc: None
Fees / Restrictions
Financial
Original Price: $260,000
Owner Financing: No
Garage / Parking
Parking Features: Garage, Garage Door Opener, Garage Faces Front, Kitchen Level, Level Driveway
Green / Env Info
Green Energy Generation: None
Handicap
Accessibility Features: None
Interior Features
Security Ftr: Carbon Monoxide Detector(s), Fire Alarm, Fire Sprinkler System, Secured Garage/Parking, Smoke Detector(s)
Fireplace Features: None
Levels: One
Appliances: Dishwasher, Disposal, Electric Oven, Electric Range, Electric Water Heater, Microwave, Refrigerator
Laundry Features: Electric Dryer Hookup, Laundry Closet
Interior Features: Double Vanity, High Ceilings 9 ft Main, Walk-In Closet(s)
Flooring: Carpet, Luxury Vinyl, Tile
Spa Features: None
Lot Info
Lot Size Source: Public Records
Lot Features: Back Yard
Lot Size: x
Misc
Property Attached: No
Home Warranty: No
Open House
Other
Other Structures: None
Property Info
Construction Materials: Vinyl Siding
Year Built: 2,022
Property Condition: Resale
Roof: Ridge Vents, Shingle
Property Type: Residential Detached
Style: Ranch
Rental Info
Land Lease: No
Room Info
Kitchen Features: Cabinets White, Kitchen Island, Stone Counters, View to Family Room
Room Master Bathroom Features: Double Vanity
Room Dining Room Features: Open Concept
Special Features
Green Features: None
Special Listing Conditions: None
Special Circumstances: None
Sqft Info
Building Area Total: 1506
Building Area Source: Public Records
Tax Info
Tax Amount Annual: 1962
Tax Year: 2,024
Tax Parcel Letter: 0P0840039000
Unit Info
Utilities / Hvac
Cool System: Ceiling Fan(s), Central Air
Electric: 110 Volts, 220 Volts in Laundry
Heating: Central, Heat Pump
Utilities: Cable Available, Electricity Available, Sewer Available, Underground Utilities, Water Available
Sewer: Public Sewer
Waterfront / Water
Water Body Name: None
Water Source: Public
Waterfront Features: None
Directions
S. Houston Lake Rd to Arena Rd. Right on Kings Chapel Rd, Sadie Heights down on the left.Listing Provided courtesy of Trend Atlanta Realty, Inc.
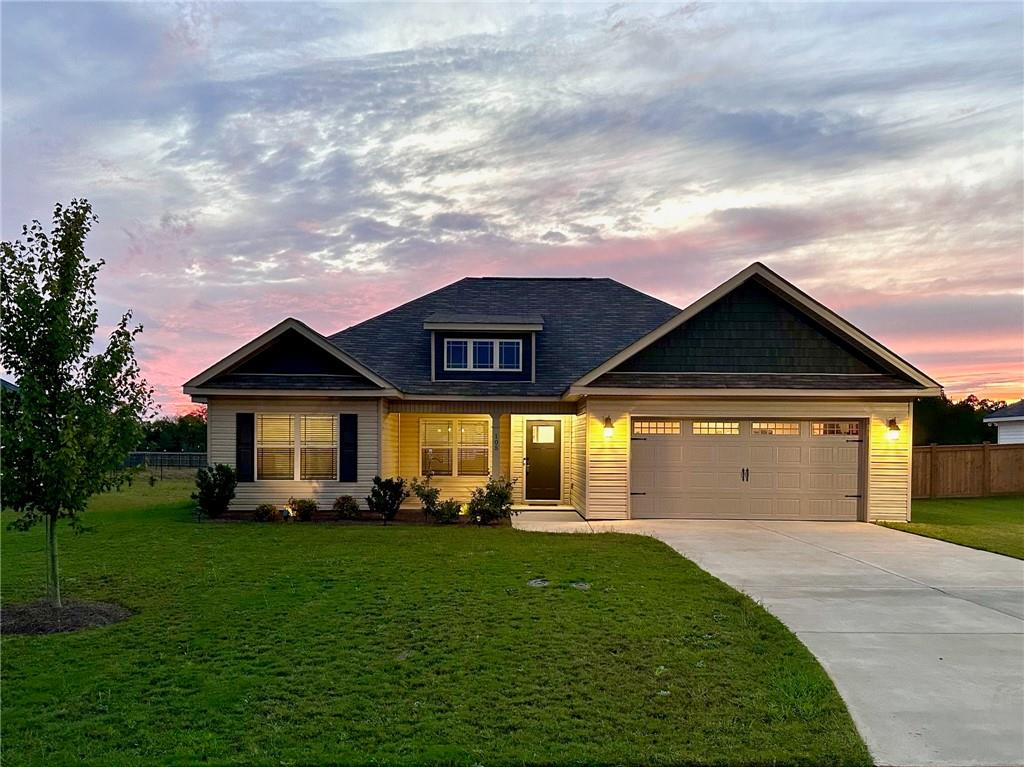
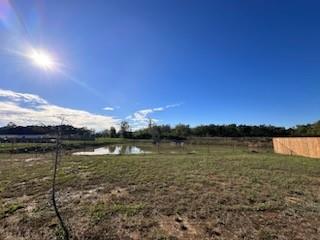
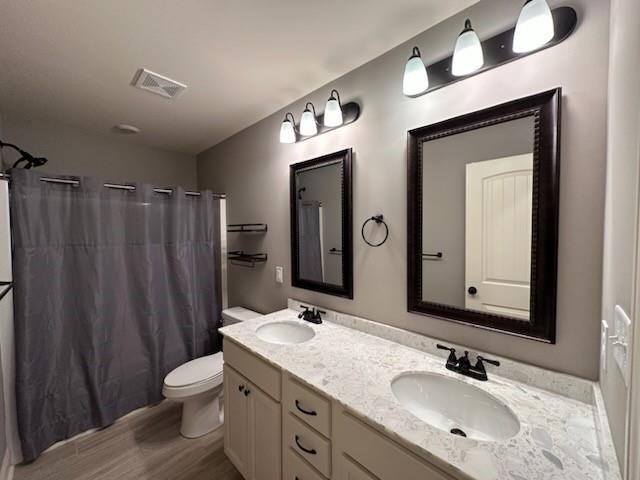
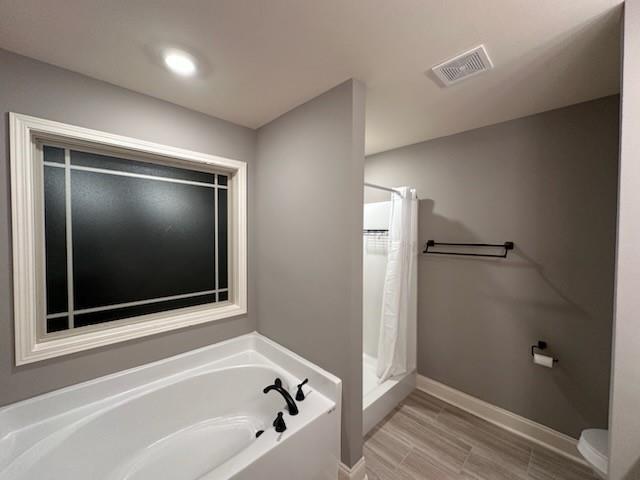
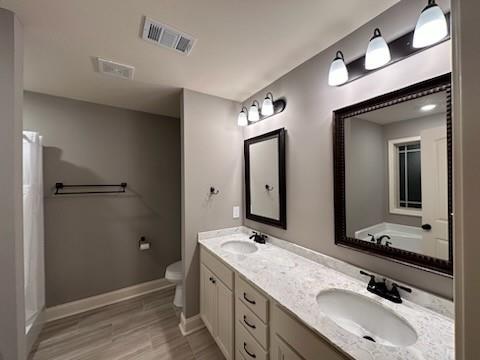
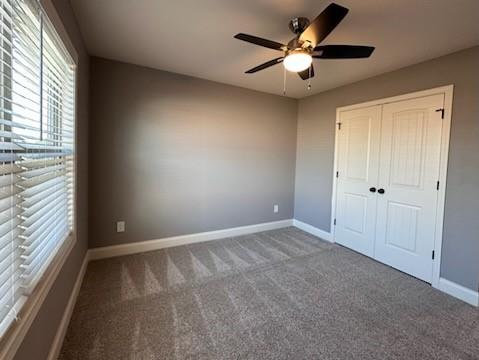
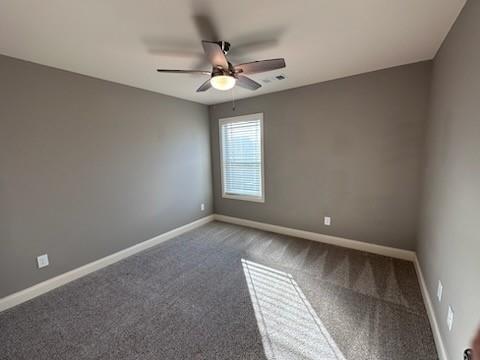
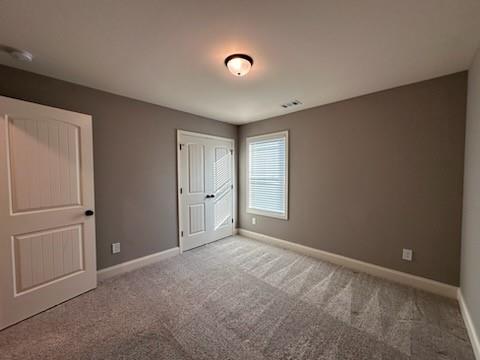
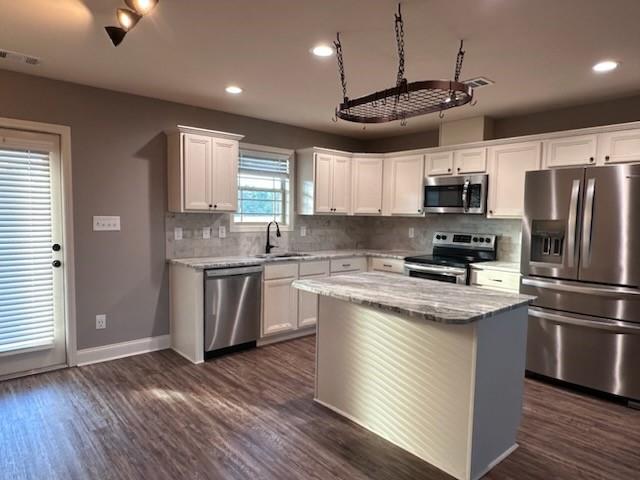
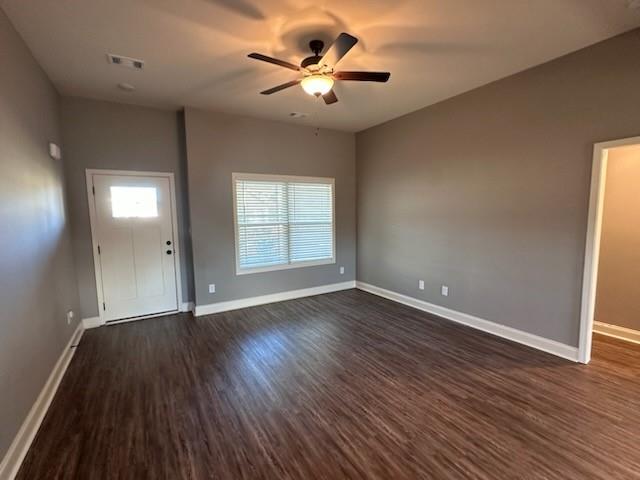
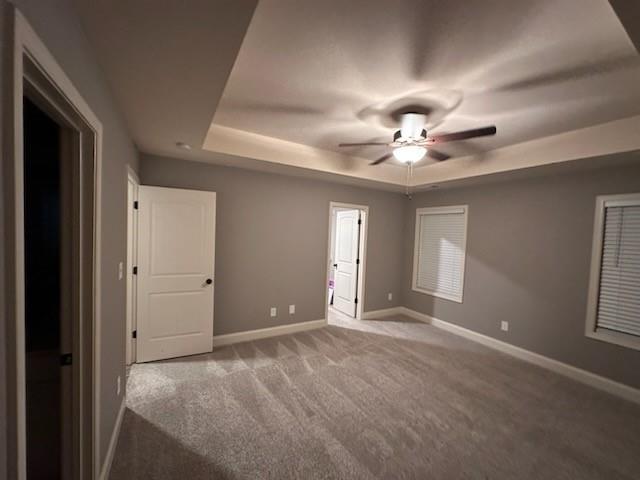
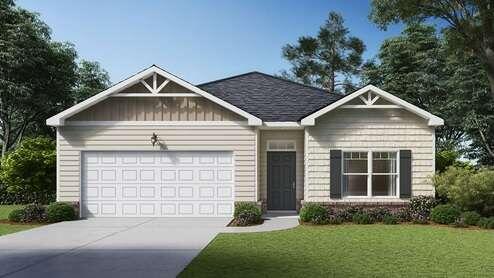
 MLS# 407048636
MLS# 407048636 