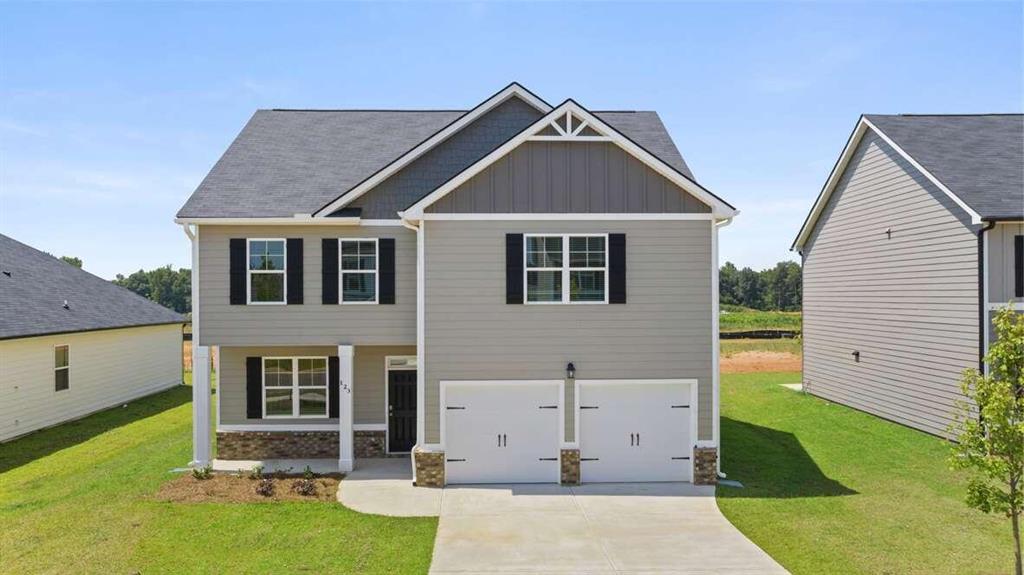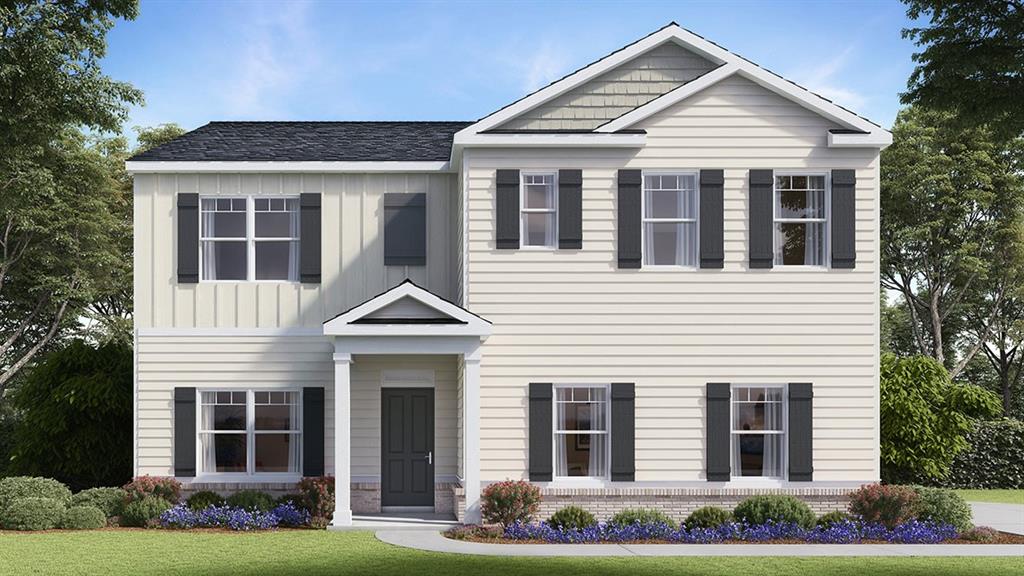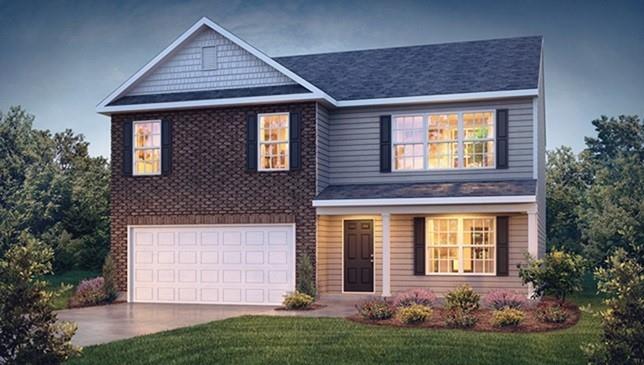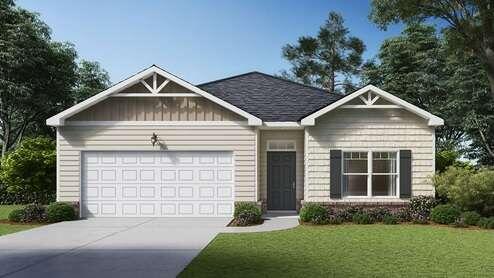Viewing Listing MLS# 403987510
Perry, GA 31069
- 4Beds
- 2Full Baths
- N/AHalf Baths
- N/A SqFt
- 2024Year Built
- 0.03Acres
- MLS# 403987510
- Residential
- Single Family Residence
- Active
- Approx Time on Market2 months, 4 days
- AreaN/A
- CountyHouston - GA
- Subdivision THE PRESERVE AT AGRICULTURAL VILLAGE
Overview
SWIMMING IS INCLUDED! THE CALI PLAN JUST 1.5 MILES FROM I-75, THE ONLY SWIM AND CABANA COMMUNITY IN PERRY, GA! HOUSTON COUNTY TOP RATED SCHOOLS. UP TO $15,000 IN SELLER PAID CLOSING COSTS WITH USING PREFERRED LENDER. The Preserve at Agricultural Village is still maintaining its quiet rural charm. The Cali, a Ranch Plan perfect for down-sizing or 1st time home buyer! This plan offers an open concept family room that flows into the kitchen where there's a 7ft island and stainless-steel appliances, this open space connects the formal dining, formal living for the perfect space to entertain. The 3 secondary bedrooms are spacious with large closets. All D. R. Horton homes come standard with a smart home product that keep you connected with the people and place you value most. Photos used for illustrative purposes and do not depict actual home.
Association Fees / Info
Hoa Fees: 650
Hoa: Yes
Hoa Fees Frequency: Annually
Hoa Fees: 650
Community Features: Homeowners Assoc, Pool, Sidewalks, Street Lights
Hoa Fees Frequency: Annually
Bathroom Info
Main Bathroom Level: 2
Total Baths: 2.00
Fullbaths: 2
Room Bedroom Features: Master on Main
Bedroom Info
Beds: 4
Building Info
Habitable Residence: No
Business Info
Equipment: None
Exterior Features
Fence: None
Patio and Porch: Patio
Exterior Features: Private Entrance
Road Surface Type: Asphalt
Pool Private: No
County: Houston - GA
Acres: 0.03
Pool Desc: None
Fees / Restrictions
Financial
Original Price: $281,965
Owner Financing: No
Garage / Parking
Parking Features: Attached, Garage, Garage Door Opener, Garage Faces Front, Level Driveway
Green / Env Info
Green Energy Generation: None
Handicap
Accessibility Features: None
Interior Features
Security Ftr: Security System Owned, Smoke Detector(s)
Fireplace Features: None
Levels: One
Appliances: Dishwasher, Disposal, Electric Range, Microwave
Laundry Features: In Hall
Interior Features: Entrance Foyer, High Ceilings 9 ft Main, Smart Home, Tray Ceiling(s), Walk-In Closet(s)
Flooring: Carpet, Vinyl
Spa Features: None
Lot Info
Lot Size Source: Owner
Lot Features: Back Yard, Landscaped, Level, Private
Lot Size: xxxxx
Misc
Property Attached: No
Home Warranty: Yes
Open House
Other
Other Structures: None
Property Info
Construction Materials: Brick, Cement Siding
Year Built: 2,024
Builders Name: D.R.Horton Americia's Build
Property Condition: Under Construction
Roof: Asbestos Shingle
Property Type: Residential Detached
Style: Craftsman
Rental Info
Land Lease: No
Room Info
Kitchen Features: Kitchen Island, Other Surface Counters, Pantry Walk-In, Solid Surface Counters
Room Master Bathroom Features: Double Vanity,Separate Tub/Shower
Room Dining Room Features: Seats 12+
Special Features
Green Features: None
Special Listing Conditions: None
Special Circumstances: None
Sqft Info
Building Area Total: 1864
Building Area Source: Owner
Tax Info
Tax Amount Annual: 1
Tax Year: 2,024
Tax Parcel Letter: 0340-0370-287
Unit Info
Utilities / Hvac
Cool System: Central Air, Electric, Zoned
Electric: 110 Volts
Heating: Central, Zoned
Utilities: Cable Available, Electricity Available, Sewer Available, Underground Utilities
Sewer: Public Sewer
Waterfront / Water
Water Body Name: None
Water Source: Public
Waterfront Features: None
Directions
From I-75 South, Take Exit 134 onto South Parry parkway. Dr for 1.5 Miles. Community is on the Left. TL onto Harrow Drive 2nd streetListing Provided courtesy of D.r.. Horton Realty Of Georgia, Inc
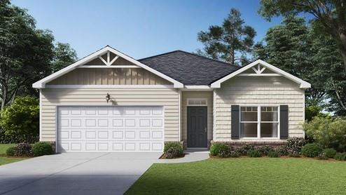
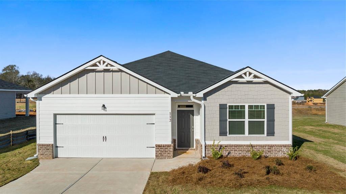
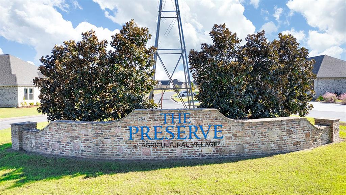
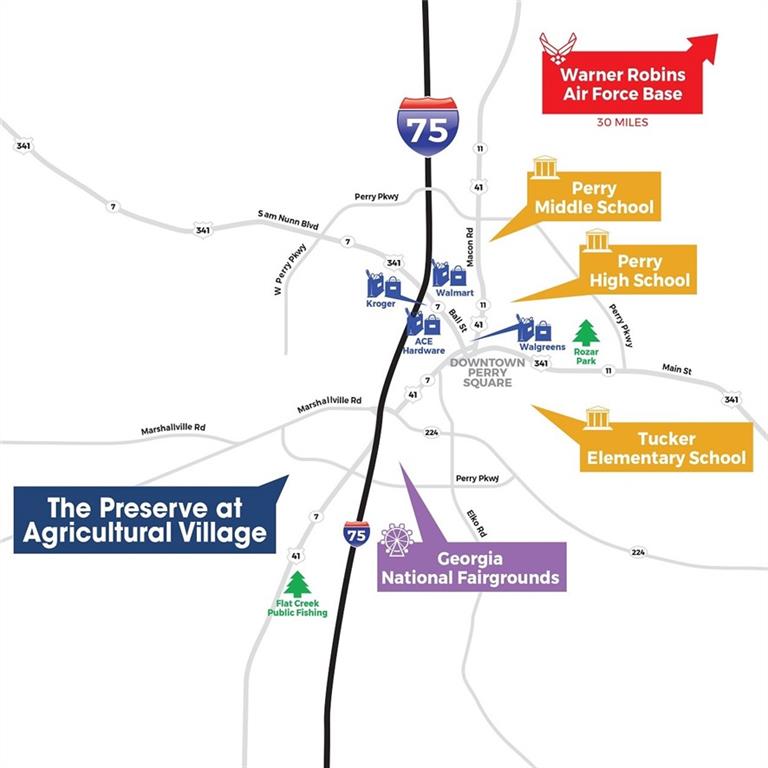
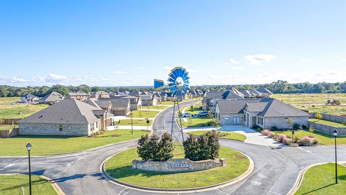
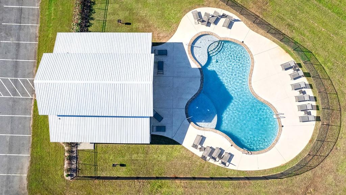
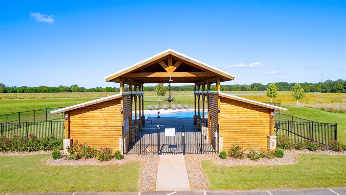
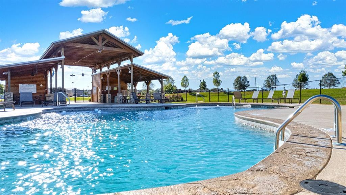
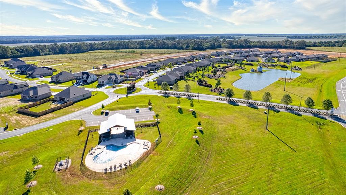
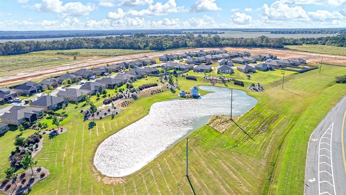
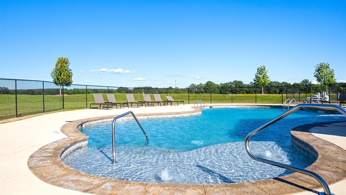
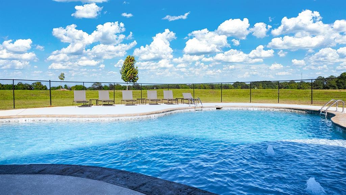
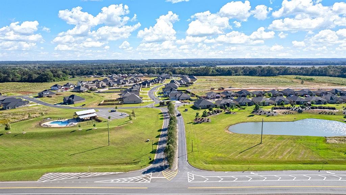

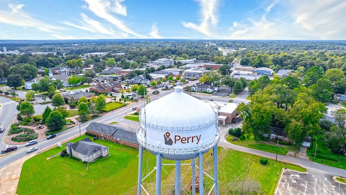
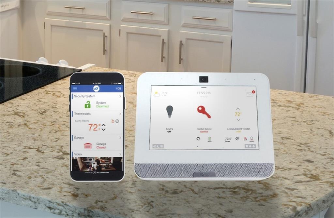
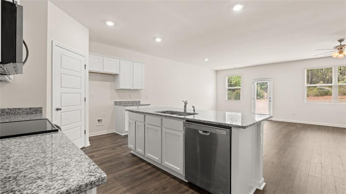
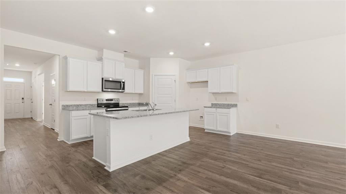
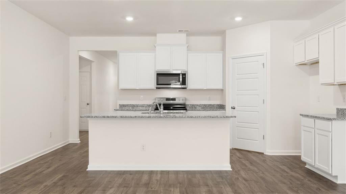
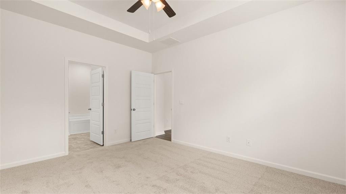
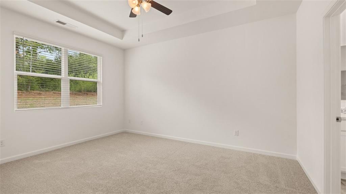
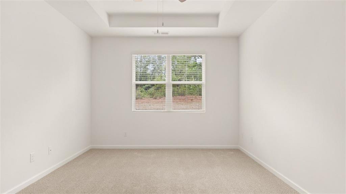
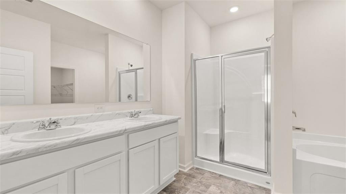
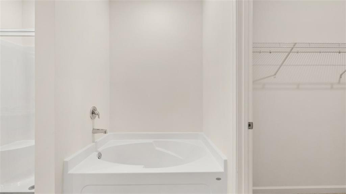
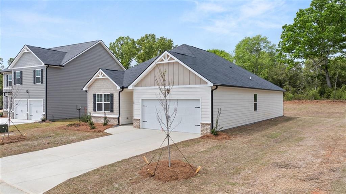
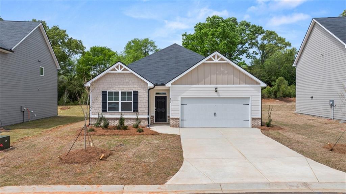
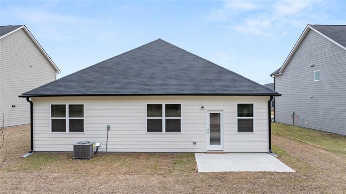
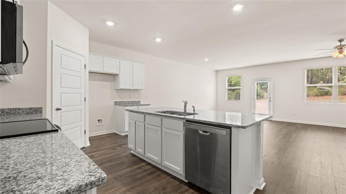
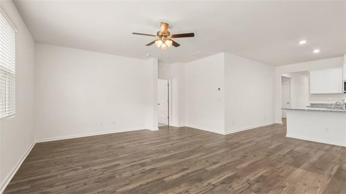
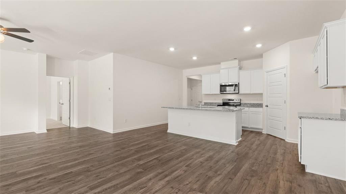
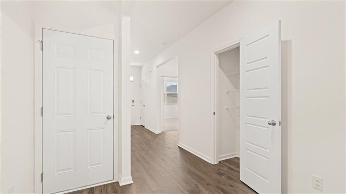
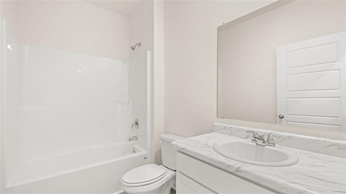
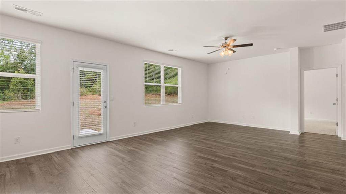
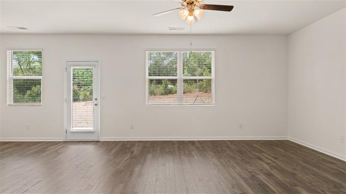
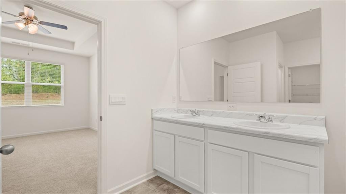
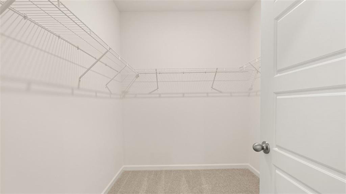
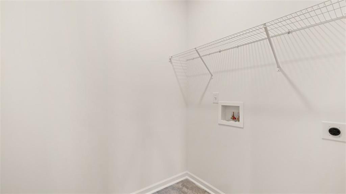
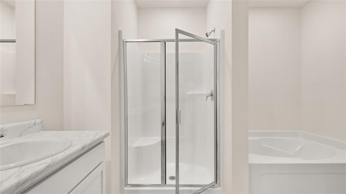
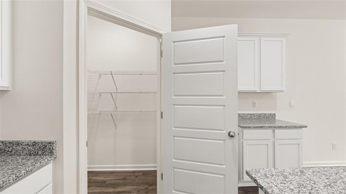
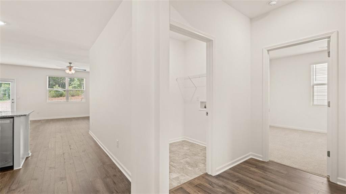
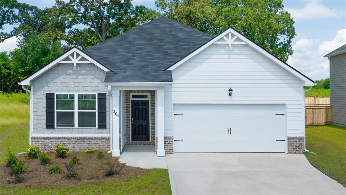
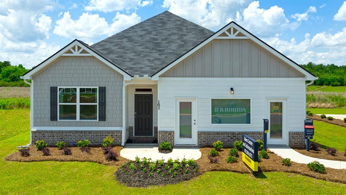
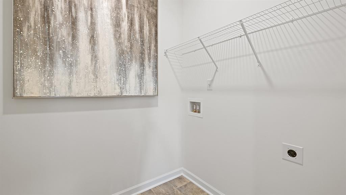
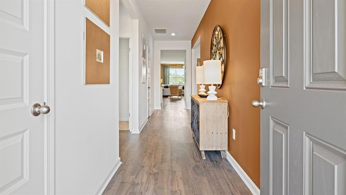
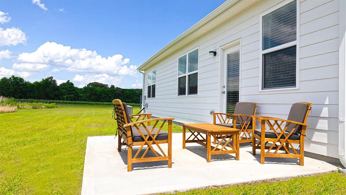
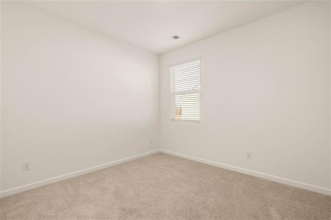
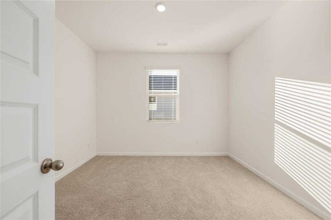
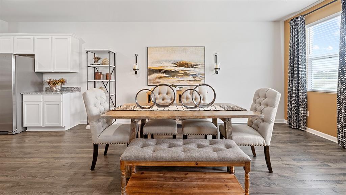
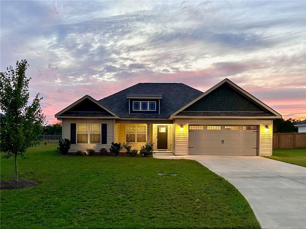
 MLS# 411402229
MLS# 411402229 