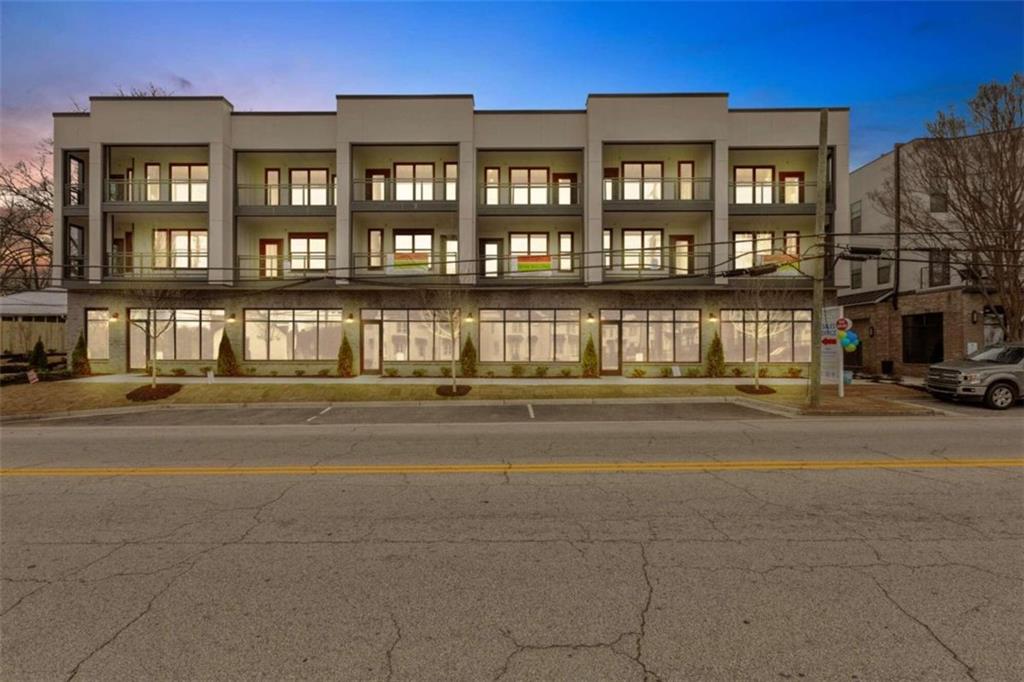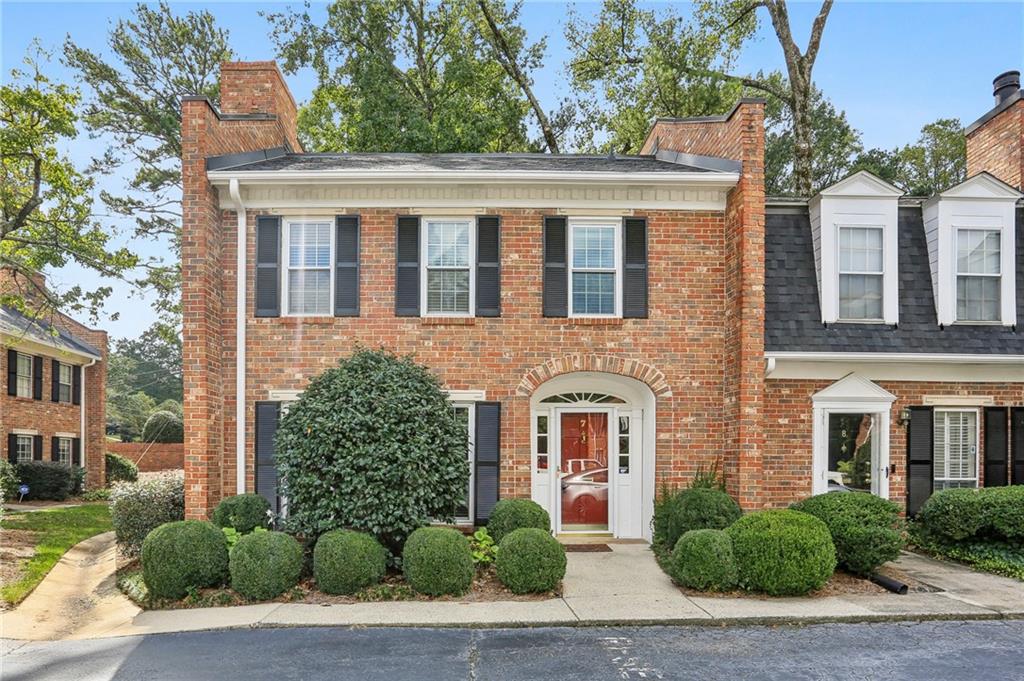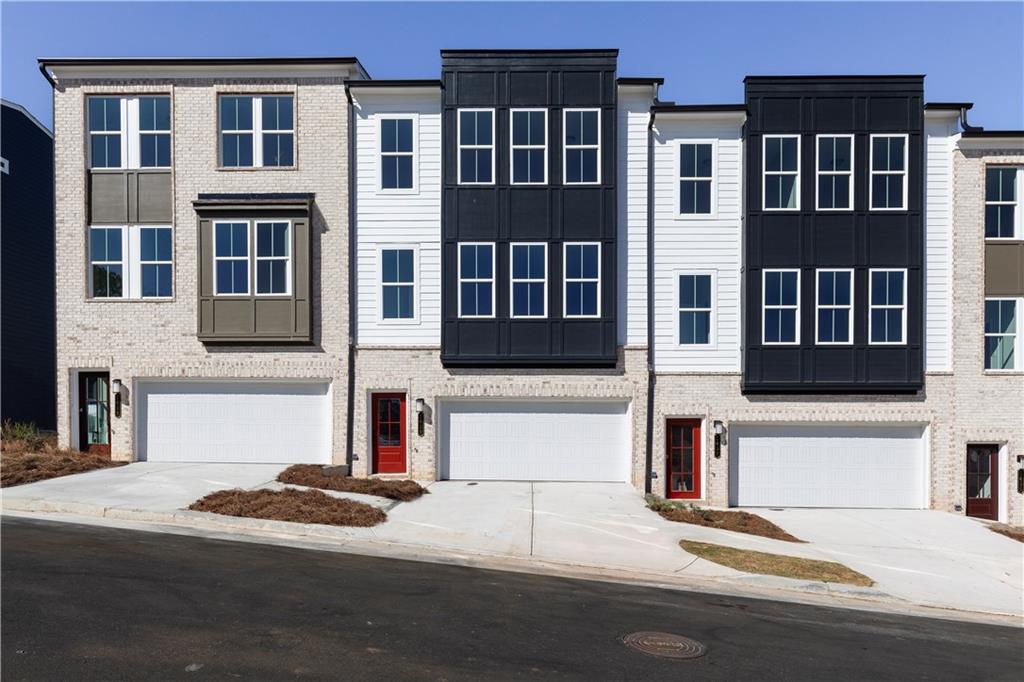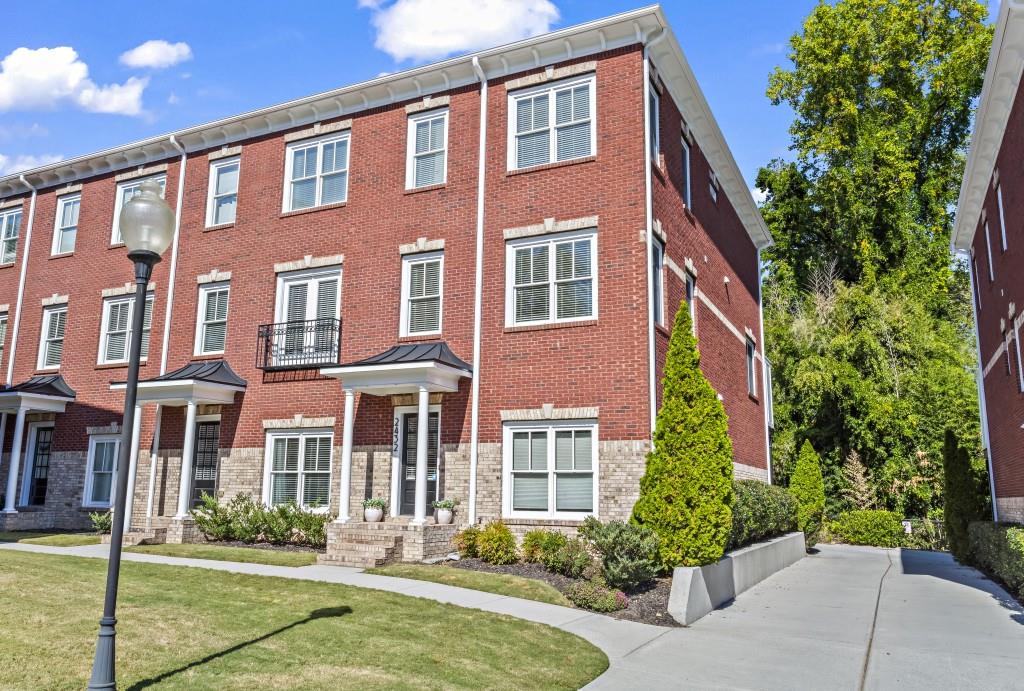Viewing Listing MLS# 408186825
Atlanta, GA 30318
- 3Beds
- 2Full Baths
- 1Half Baths
- N/A SqFt
- 2024Year Built
- 0.03Acres
- MLS# 408186825
- Residential
- Townhouse
- Active
- Approx Time on Market22 days
- AreaN/A
- CountyFulton - GA
- Subdivision Park Vue
Overview
Imagine living directly across from what is now the largest greenspace in Atlanta, Westside Park. Add to this one-of-a-kind opportunity, a neighborhood which offers you a gated entrance, pool, cabana, a neighborhood fire pit with Adirondack chairs all for your enjoyment this close to the city. Then include the best in two-story townhome living, our popular Calliope plan! 1507 square feet, kitchen w/ chef's island, dining and family room on your main floor plus, three spacious bedrooms with a loft upstairs. Luxury abounds with our designer finishes tailored for today's living... Quartz countertops, natural gas cooking, designer lighting, iron railings and luxury plank flooring throughout. The Primary Suite includes abundant natural light with a relaxing spa like tiled walk-in shower with a frameless glass door and dual vanities. This townhome on homesite/lot # 143 is finishing construction and will be ready for you to call home in early December! Park Vue by Ashton Woods Homes is West Midtown's most enviable location. Nestled but close to everything.Please note that renderings are for illustrative purposes, and photos may represent sample products of homes under construction. Actual exterior and interior selections may vary by homesite.
Association Fees / Info
Hoa: Yes
Hoa Fees Frequency: Monthly
Hoa Fees: 175
Community Features: Gated, Homeowners Assoc, Near Beltline, Near Schools, Near Shopping, Near Trails/Greenway, Park, Pool, Sidewalks, Street Lights
Association Fee Includes: Maintenance Grounds, Pest Control, Reserve Fund, Swim, Termite, Trash
Bathroom Info
Halfbaths: 1
Total Baths: 3.00
Fullbaths: 2
Room Bedroom Features: Oversized Master, Split Bedroom Plan
Bedroom Info
Beds: 3
Building Info
Habitable Residence: No
Business Info
Equipment: None
Exterior Features
Fence: None
Patio and Porch: Patio
Exterior Features: Private Entrance, Rain Gutters
Road Surface Type: Asphalt
Pool Private: No
County: Fulton - GA
Acres: 0.03
Pool Desc: None
Fees / Restrictions
Financial
Original Price: $449,900
Owner Financing: No
Garage / Parking
Parking Features: Driveway, Garage, Garage Door Opener, Garage Faces Rear, Level Driveway
Green / Env Info
Green Energy Generation: None
Handicap
Accessibility Features: None
Interior Features
Security Ftr: Carbon Monoxide Detector(s), Smoke Detector(s)
Fireplace Features: None
Levels: Two
Appliances: Dishwasher, Disposal, Electric Water Heater, Gas Range, Microwave, Self Cleaning Oven
Laundry Features: In Hall, Laundry Closet, Upper Level
Interior Features: Double Vanity, High Ceilings 9 ft Main, High Ceilings 9 ft Upper, Low Flow Plumbing Fixtures, Walk-In Closet(s)
Flooring: Carpet, Ceramic Tile, Vinyl
Spa Features: None
Lot Info
Lot Size Source: Builder
Lot Features: Borders US/State Park, Landscaped, Level, Sprinklers In Front, Sprinklers In Rear
Lot Size: 50 x 70
Misc
Property Attached: Yes
Home Warranty: Yes
Open House
Other
Other Structures: None
Property Info
Construction Materials: Cement Siding, HardiPlank Type
Year Built: 2,024
Builders Name: Ashton Woods Homes
Property Condition: New Construction
Roof: Composition, Ridge Vents
Property Type: Residential Attached
Style: Contemporary, Modern, Townhouse
Rental Info
Land Lease: No
Room Info
Kitchen Features: Breakfast Bar, Cabinets White, Kitchen Island, Pantry Walk-In, Solid Surface Counters, View to Family Room
Room Master Bathroom Features: Double Vanity,Shower Only
Room Dining Room Features: Open Concept
Special Features
Green Features: Windows
Special Listing Conditions: None
Special Circumstances: None
Sqft Info
Building Area Total: 1507
Building Area Source: Builder
Tax Info
Tax Amount Annual: 6500
Tax Year: 2,023
Tax Parcel Letter: N/A
Unit Info
Num Units In Community: 293
Utilities / Hvac
Cool System: Central Air
Electric: None
Heating: Central, Natural Gas
Utilities: Electricity Available, Natural Gas Available, Sewer Available, Underground Utilities, Water Available
Sewer: Public Sewer
Waterfront / Water
Water Body Name: None
Water Source: Public
Waterfront Features: None
Schools
Elem: William M.boyd
Middle: John Lewis Invictus Academy/harper-Archer
High: Frederick Douglass
Directions
GPS site address: 1615 Johnson Road NW, Atlanta, GA 30318. From I 285 - I 285 to Exit 16 Atlanta Road, drive SE (inside the perimeter) turns into Marietta Blvd. NW, cross over bridge & at light, turn right onto West Marietta St. NW, continue straight on West Marietta St NW for approx. 80 ft., turn left on Johnson Road NW. Park Vue is on the right across from the first entrance to Westside Park.Listing Provided courtesy of Ashton Woods Realty, Llc
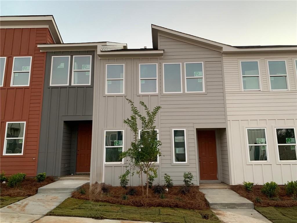
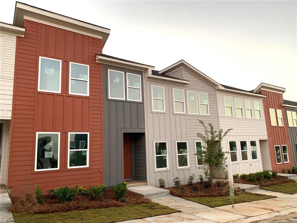
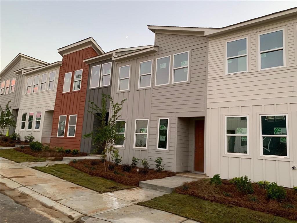
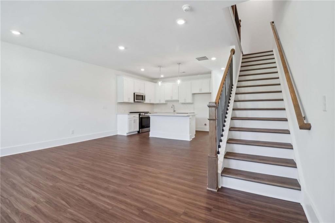
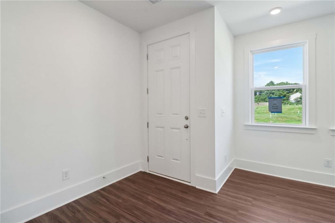
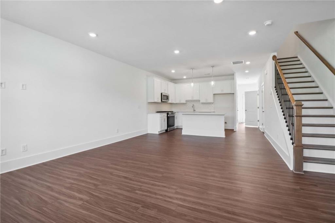
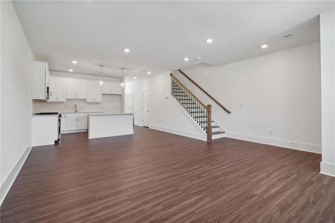
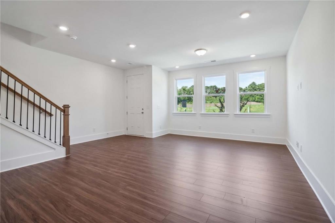
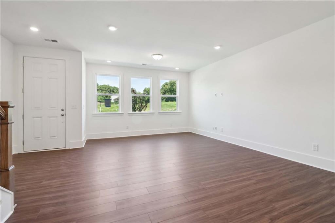
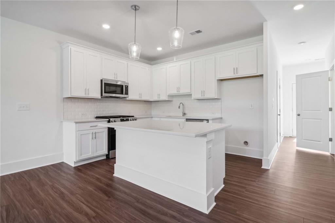
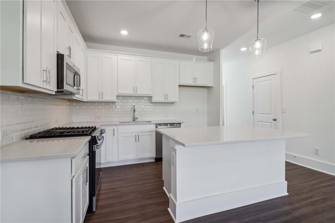
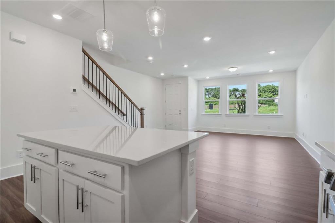
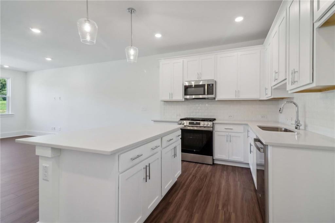
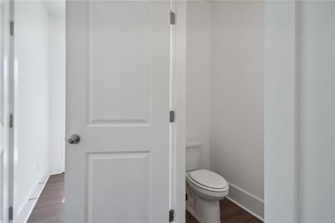
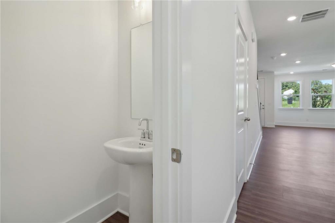
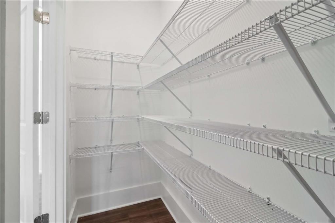
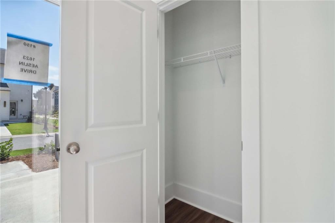
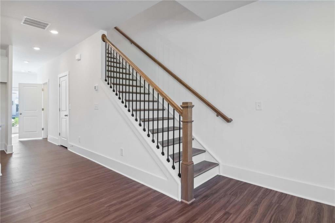
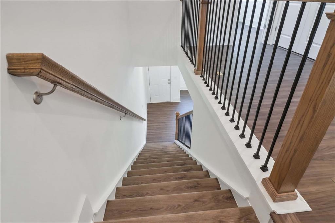
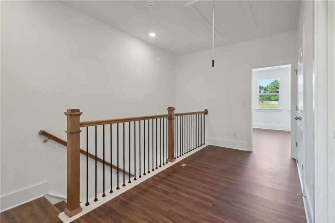
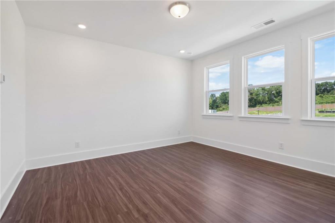
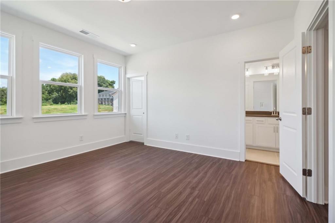
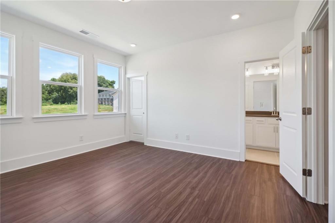
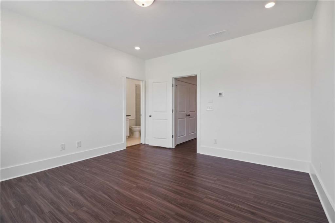
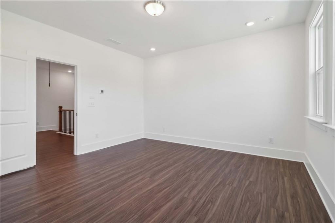
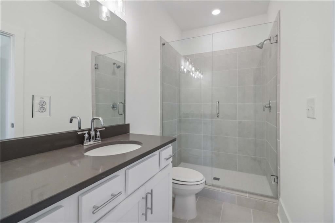
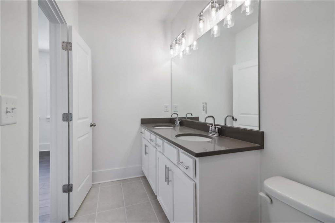
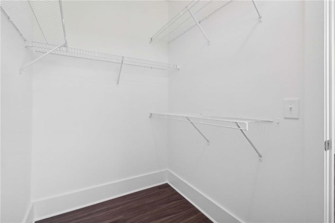
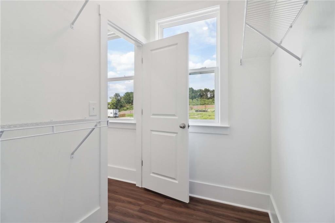
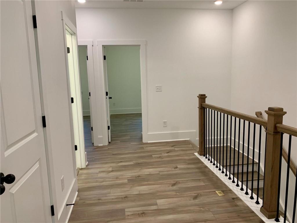
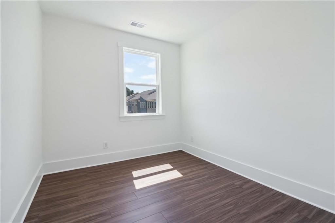
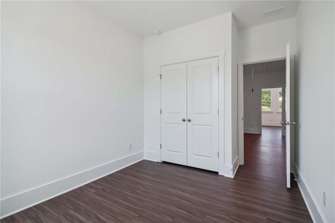
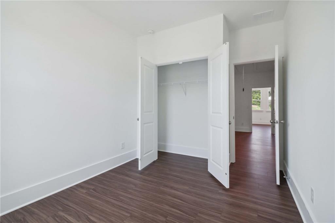
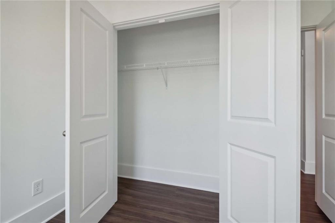
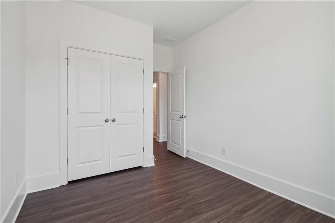
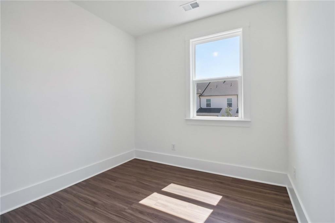
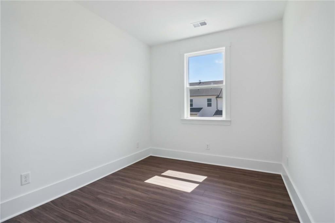
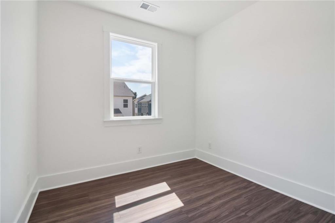
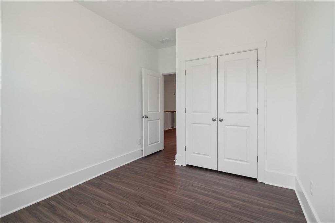
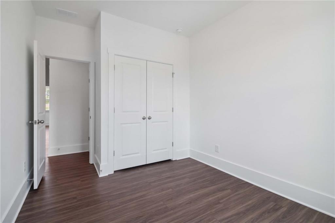
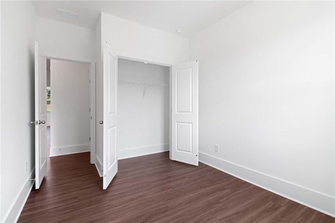
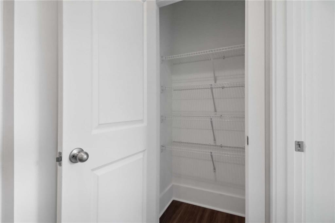
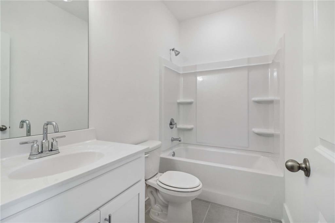
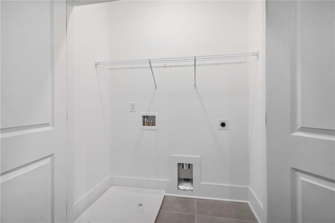
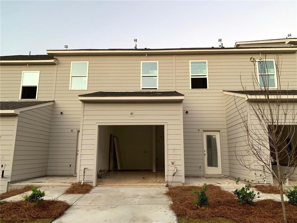
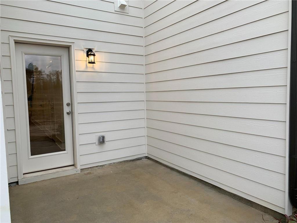
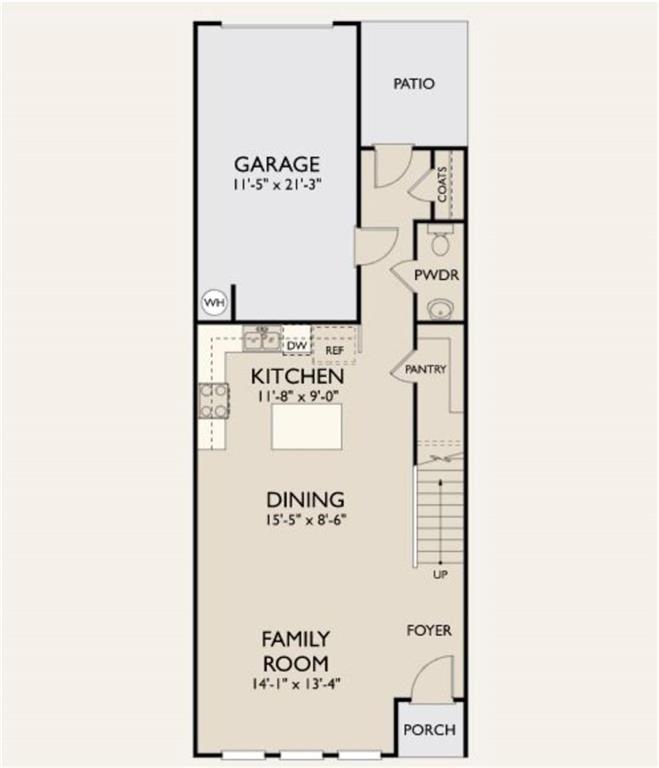
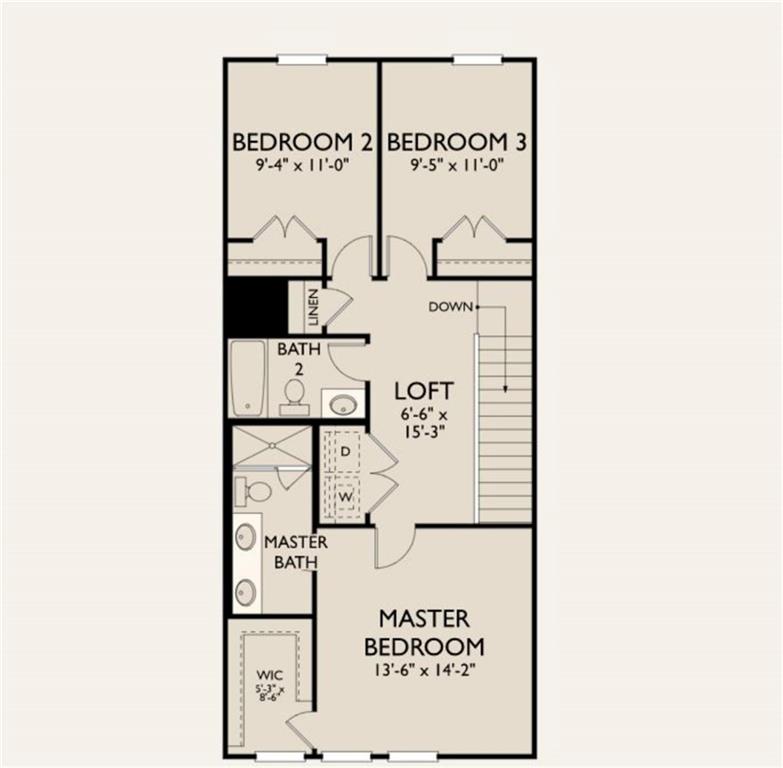
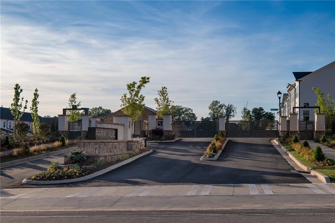
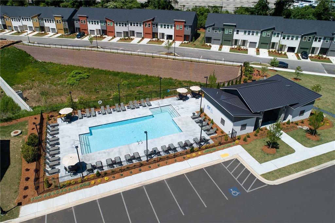
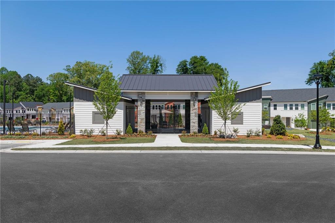
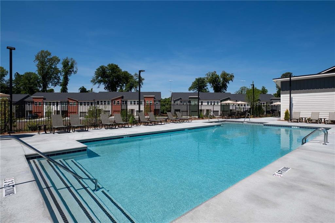
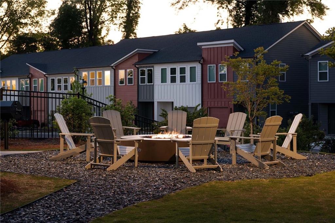
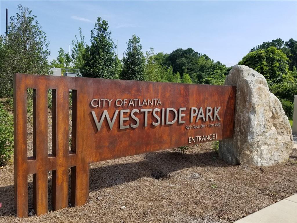
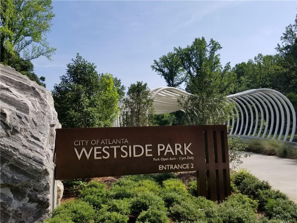
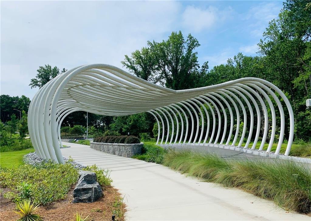
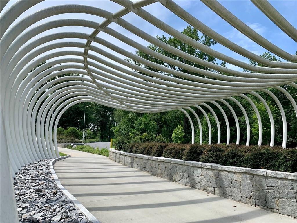
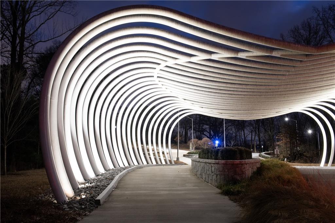
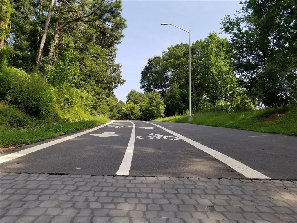
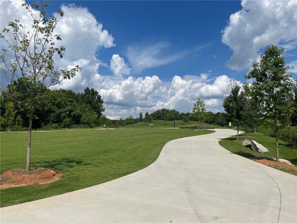
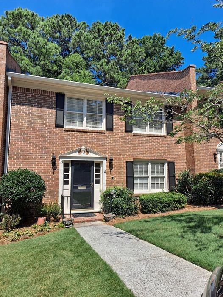
 MLS# 410271467
MLS# 410271467 