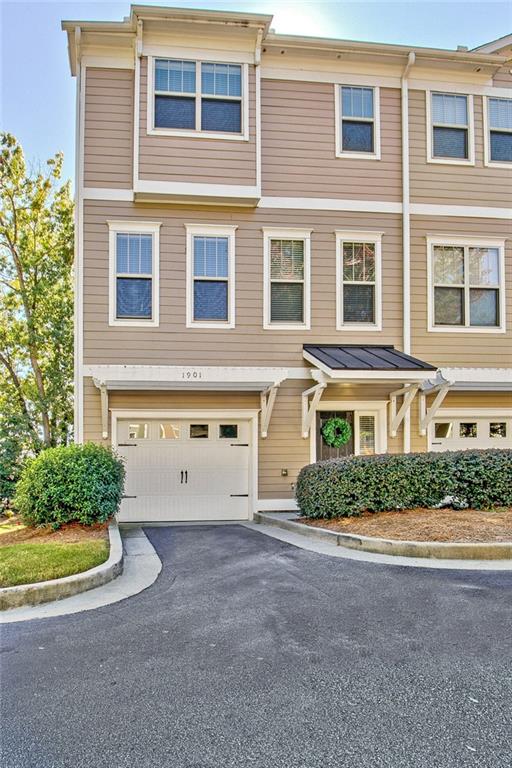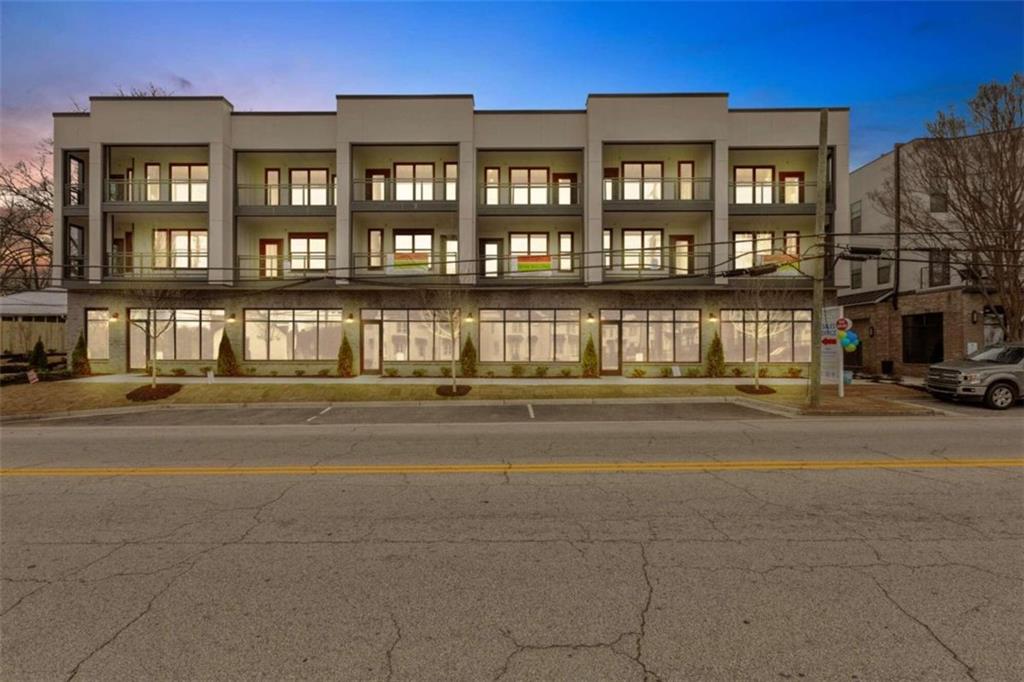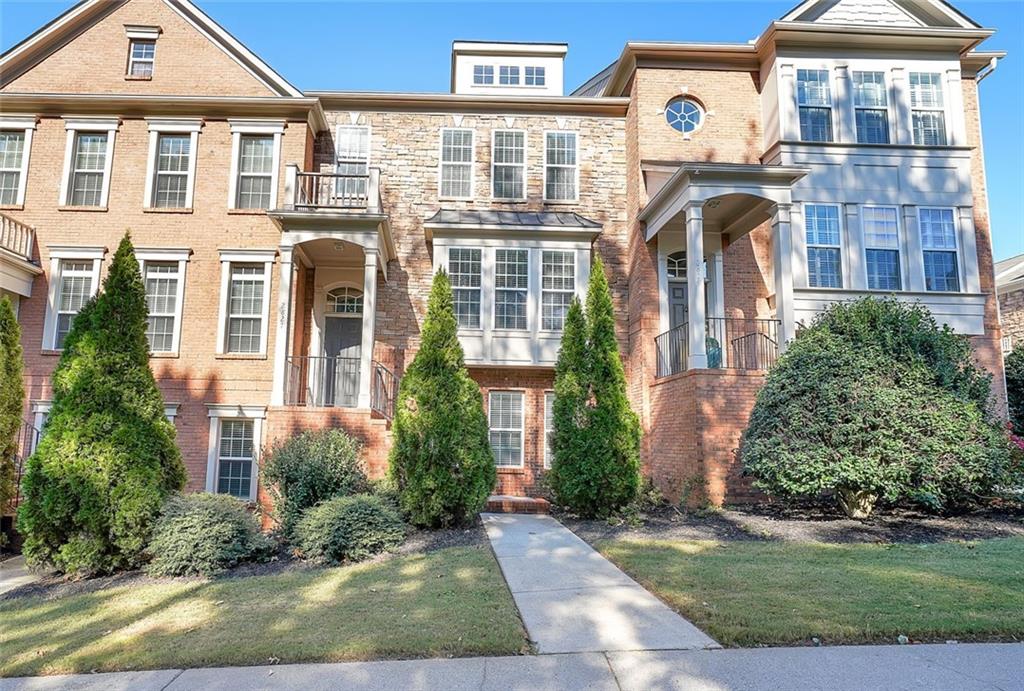Viewing Listing MLS# 409533711
Atlanta, GA 30345
- 3Beds
- 3Full Baths
- 1Half Baths
- N/A SqFt
- 2007Year Built
- 0.02Acres
- MLS# 409533711
- Residential
- Townhouse
- Active
- Approx Time on Market10 days
- AreaN/A
- CountyDekalb - GA
- Subdivision Unison
Overview
Beautifully well light end unit featuring brand new paint, carpet, and tasteful renovations throughout the property. This home was the neighborhood's model home so you'll find tons of elegant add-ons like an abundance of beautiful trim throughout the house, built ins, and much more. This exclusive community is minutes from Emory, CDC, Buckhead, Piedmont Park and all of life's conveniences. Three-level living with a private deck off the great room, separate formal dining room and gleaming hardwood floors. All stainless appliances in the kitchen with rich cabinets and more than ample storage also provides a breakfast bar with pendant lighting and additional seating option. The kitchen opens to the great room with a cozy fireplace flanked by built-in shelving. Spacious master suite offers dramatic trey ceiling, ceiling and toe mouldings, with a bank of windows with view of treeline. A jetted tub in the master bath with double vanity and oversized step-in shower; walk-in closet with built-in shelving. All of the secondary bedrooms are large with their own full bathrooms. The lower level features 10' ceilings, built-ins and hardwood floors. This end unit has a two-car garage with parking in the back
Association Fees / Info
Hoa: Yes
Hoa Fees Frequency: Monthly
Hoa Fees: 240
Community Features: Homeowners Assoc, Near Public Transport, Near Shopping, Near Trails/Greenway, Sidewalks
Bathroom Info
Halfbaths: 1
Total Baths: 4.00
Fullbaths: 3
Room Bedroom Features: In-Law Floorplan, Oversized Master, Sitting Room
Bedroom Info
Beds: 3
Building Info
Habitable Residence: No
Business Info
Equipment: None
Exterior Features
Fence: None
Patio and Porch: Deck, Rear Porch
Exterior Features: Private Entrance, Private Yard
Road Surface Type: Asphalt
Pool Private: No
County: Dekalb - GA
Acres: 0.02
Pool Desc: None
Fees / Restrictions
Financial
Original Price: $475,500
Owner Financing: No
Garage / Parking
Parking Features: Garage, Level Driveway, On Street
Green / Env Info
Green Energy Generation: None
Handicap
Accessibility Features: None
Interior Features
Security Ftr: Fire Sprinkler System, Smoke Detector(s)
Fireplace Features: Family Room
Levels: Three Or More
Appliances: Dishwasher, Disposal, Double Oven, Gas Range, Microwave, Refrigerator
Laundry Features: Laundry Room
Interior Features: Beamed Ceilings, Bookcases, Entrance Foyer, Entrance Foyer 2 Story, High Ceilings 9 ft Main, High Ceilings 9 ft Upper, High Speed Internet, His and Hers Closets
Flooring: Carpet, Hardwood
Spa Features: None
Lot Info
Lot Size Source: Other
Lot Features: Level, Private
Lot Size: X
Misc
Property Attached: Yes
Home Warranty: No
Open House
Other
Other Structures: None
Property Info
Construction Materials: Brick, Brick 3 Sides
Year Built: 2,007
Property Condition: Resale
Roof: Composition
Property Type: Residential Attached
Style: Contemporary, Modern, Townhouse
Rental Info
Land Lease: No
Room Info
Kitchen Features: Breakfast Bar, Cabinets Stain, Eat-in Kitchen, Pantry, Stone Counters, View to Family Room
Room Master Bathroom Features: Double Vanity,Separate His/Hers,Separate Tub/Showe
Room Dining Room Features: Open Concept,Separate Dining Room
Special Features
Green Features: None
Special Listing Conditions: None
Special Circumstances: Other
Sqft Info
Building Area Total: 2200
Building Area Source: Appraiser
Tax Info
Tax Amount Annual: 4787
Tax Year: 2,023
Tax Parcel Letter: 18-235-12-011
Unit Info
Unit: 2432
Num Units In Community: 21
Utilities / Hvac
Cool System: Ceiling Fan(s), Central Air
Electric: None
Heating: Central, Forced Air
Utilities: Cable Available, Electricity Available, Natural Gas Available, Phone Available
Sewer: Public Sewer
Waterfront / Water
Water Body Name: None
Water Source: Public
Waterfront Features: None
Directions
GPSListing Provided courtesy of Ansley Real Estate | Christie's International Real Estate
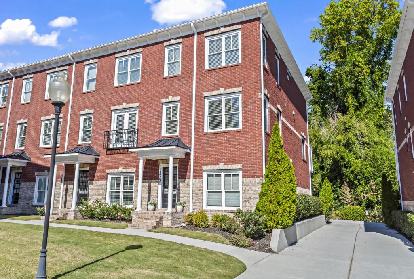
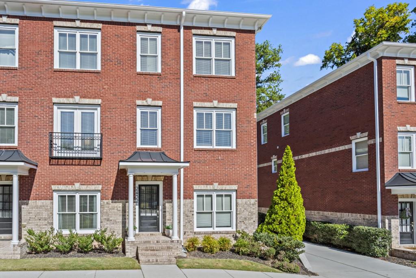
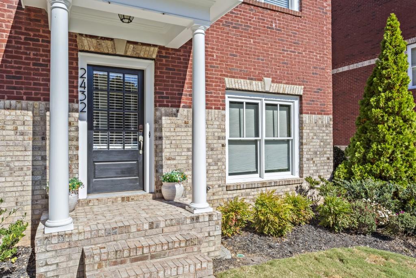
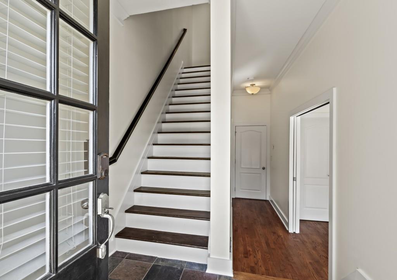
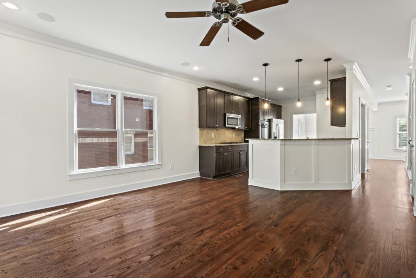
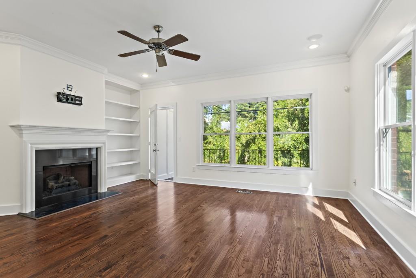
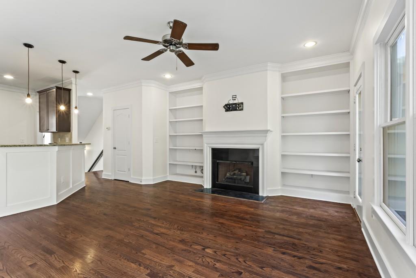
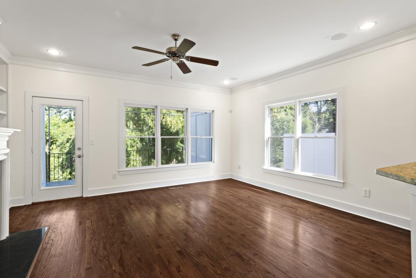
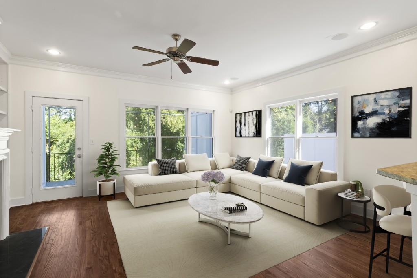
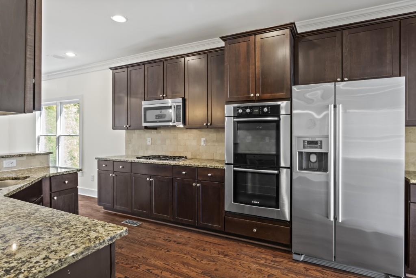
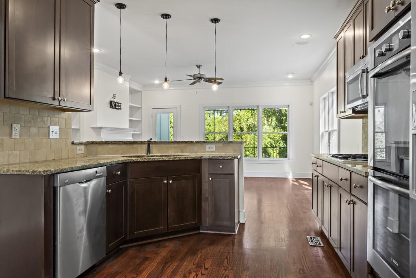
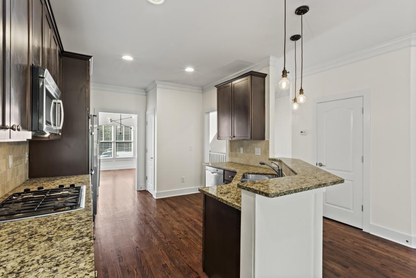
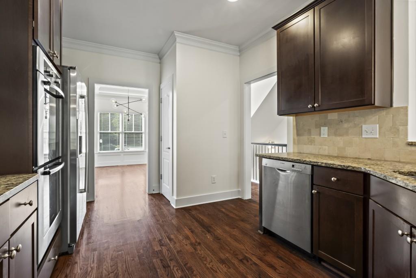
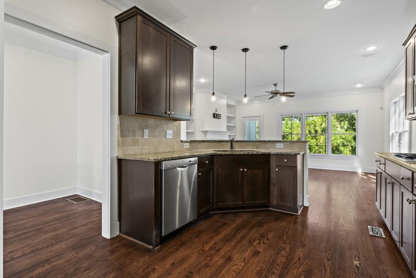
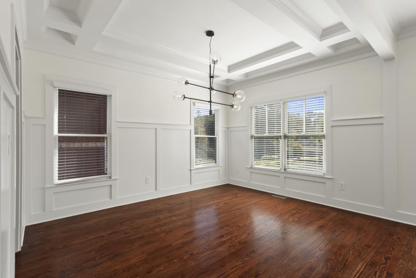
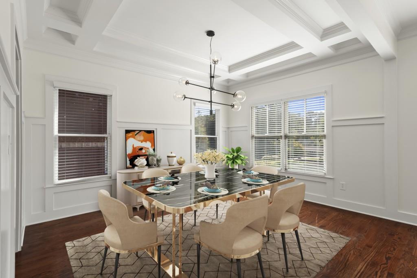
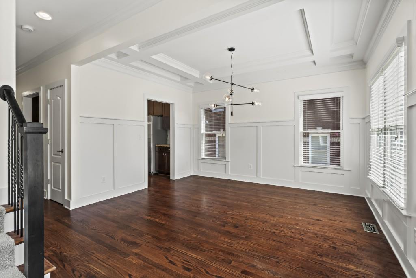
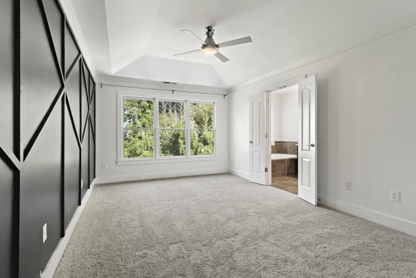
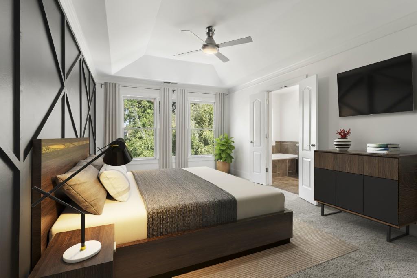
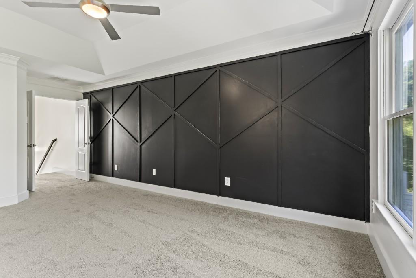
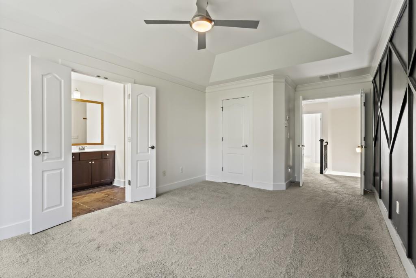
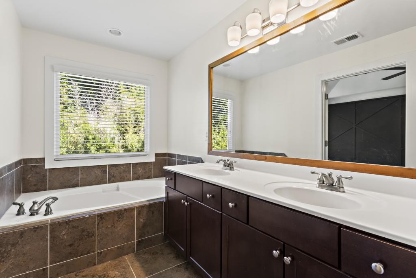
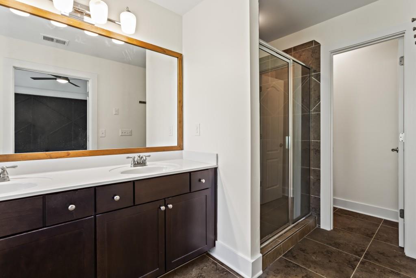
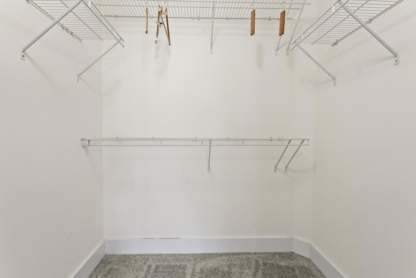
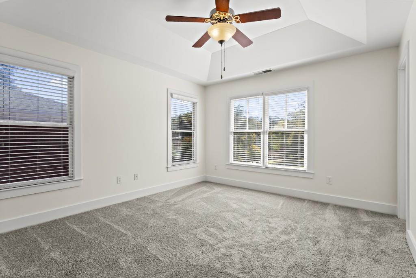
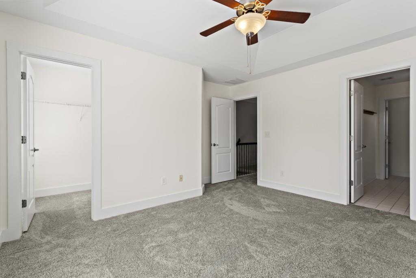
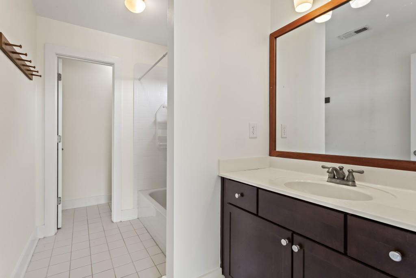
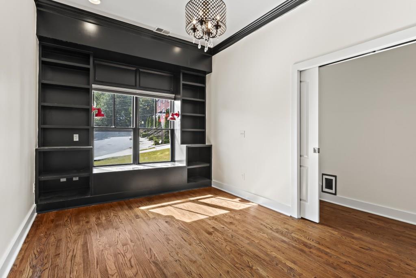
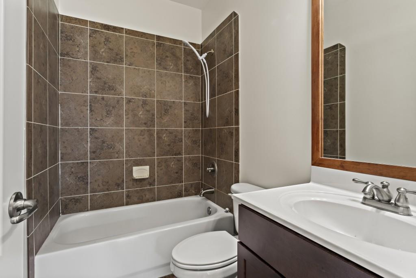
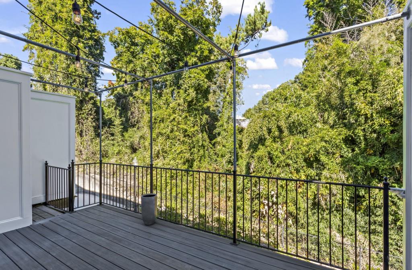
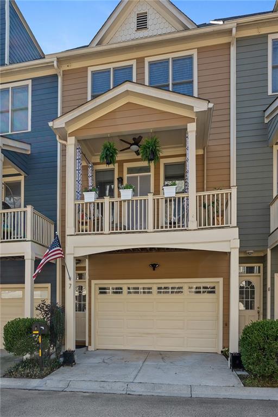
 MLS# 7345657
MLS# 7345657 