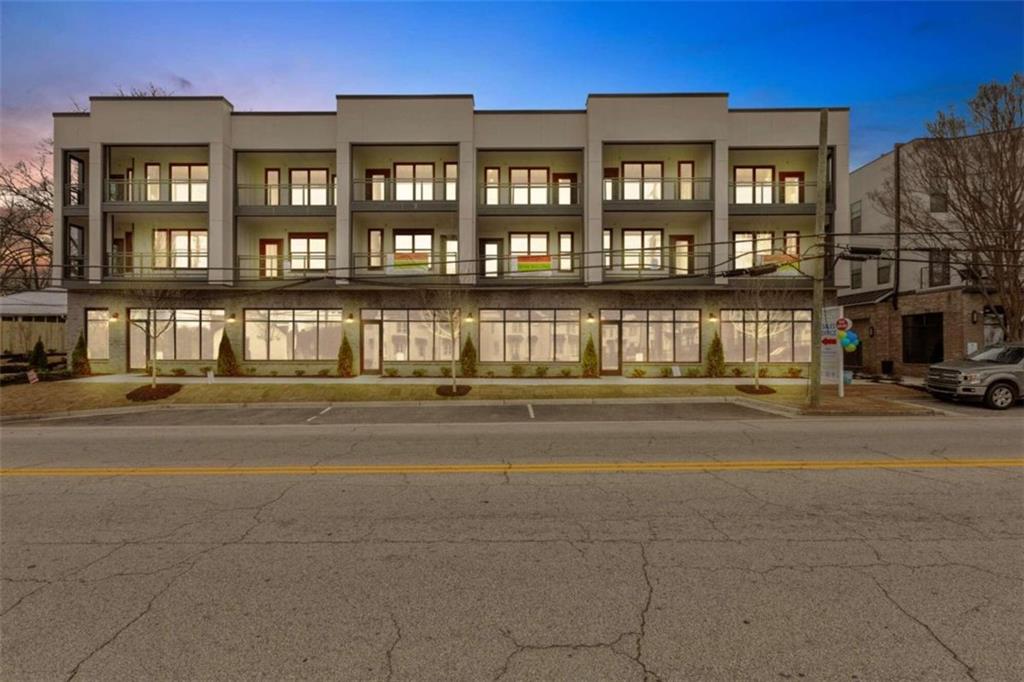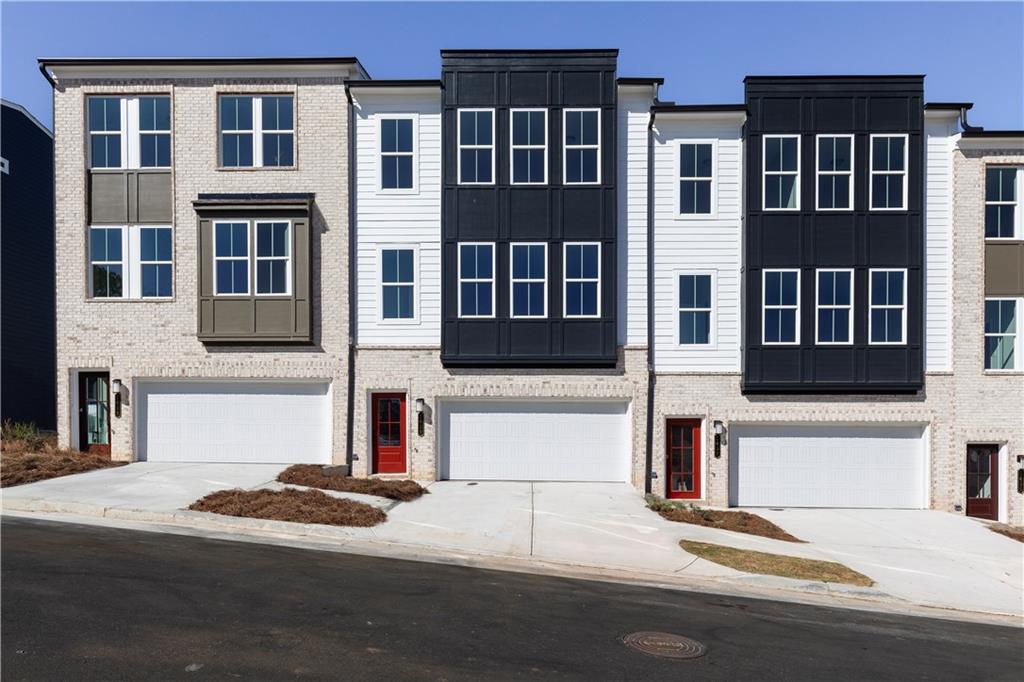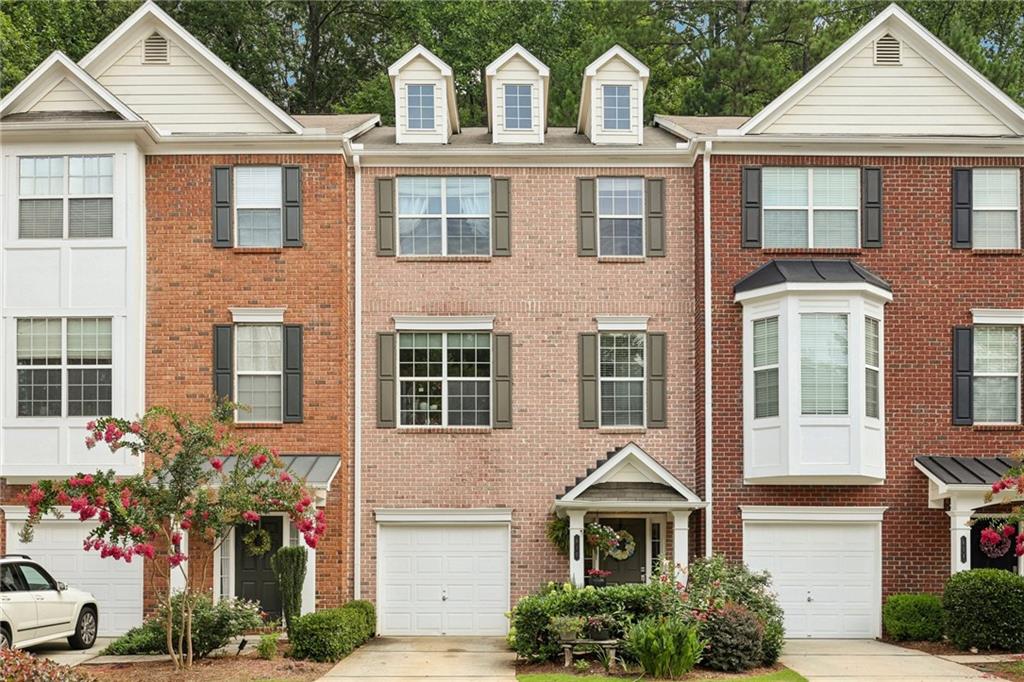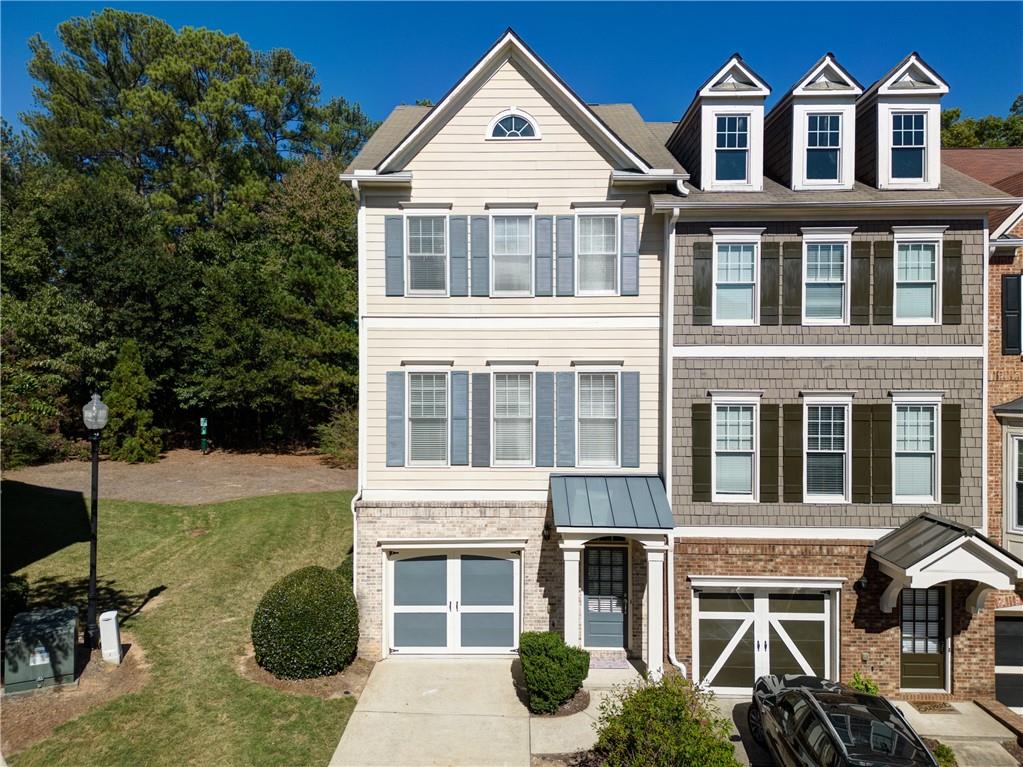Viewing Listing MLS# 409876911
Atlanta, GA 30318
- 3Beds
- 2Full Baths
- 1Half Baths
- N/A SqFt
- 1979Year Built
- 0.04Acres
- MLS# 409876911
- Residential
- Townhouse
- Active
- Approx Time on Market5 days
- AreaN/A
- CountyFulton - GA
- Subdivision Westover Plantation
Overview
Welcome to this 3 bedroom end unit townhome in the most private and desirable location in Westover Plantation, a gated swim & tennis community in a top school district. Freshly painted, this unit features a wood-burning fireplace, hardwood floors, updated primary bath, smooth ceilings, and custom molding. The kitchen was remodeled with high-end custom kitchen cabinets, marble counters, and stone backsplash. Enjoy the outdoors and the view of the private greenspace behind from the patio with brick pavers and custom wrought iron fencing. Wood blinds, good closets including 4 closets in the primary bedroom, and laundry closet/pantry are a few of the other special features. Westover Plantation amenities include a Pool, Tennis Courts, Dog Park, Playground, Fitness Center, and EV Charging Stations.
Association Fees / Info
Hoa: Yes
Hoa Fees Frequency: Monthly
Hoa Fees: 458
Community Features: Clubhouse, Gated, Homeowners Assoc, Near Schools, Near Shopping, Pool, Restaurant, Tennis Court(s), Other
Association Fee Includes: Insurance, Maintenance Grounds, Maintenance Structure, Pest Control, Termite, Tennis, Trash, Water
Bathroom Info
Halfbaths: 1
Total Baths: 3.00
Fullbaths: 2
Room Bedroom Features: Other
Bedroom Info
Beds: 3
Building Info
Habitable Residence: No
Business Info
Equipment: None
Exterior Features
Fence: Brick
Patio and Porch: Enclosed
Exterior Features: Courtyard, Private Yard
Road Surface Type: Asphalt
Pool Private: No
County: Fulton - GA
Acres: 0.04
Pool Desc: None
Fees / Restrictions
Financial
Original Price: $440,000
Owner Financing: No
Garage / Parking
Parking Features: Assigned, Level Driveway, Parking Lot, Electric Vehicle Charging Station(s)
Green / Env Info
Green Energy Generation: None
Handicap
Accessibility Features: None
Interior Features
Security Ftr: Smoke Detector(s)
Fireplace Features: Family Room
Levels: Two
Appliances: Dishwasher, Disposal, Dryer, Electric Range, Microwave, Refrigerator, Washer
Laundry Features: In Kitchen, Laundry Room
Interior Features: Bookcases, Entrance Foyer, Other
Flooring: Carpet, Ceramic Tile, Hardwood
Spa Features: None
Lot Info
Lot Size Source: Public Records
Lot Features: Back Yard, Level
Lot Size: x
Misc
Property Attached: Yes
Home Warranty: No
Open House
Other
Other Structures: None
Property Info
Construction Materials: Brick
Year Built: 1,979
Property Condition: Resale
Roof: Composition
Property Type: Residential Attached
Style: Townhouse, Traditional
Rental Info
Land Lease: No
Room Info
Kitchen Features: Cabinets Other, Other
Room Master Bathroom Features: Shower Only
Room Dining Room Features: Separate Dining Room
Special Features
Green Features: None
Special Listing Conditions: None
Special Circumstances: None
Sqft Info
Building Area Total: 1507
Building Area Source: Agent Measured
Tax Info
Tax Amount Annual: 2644
Tax Year: 2,023
Tax Parcel Letter: 17-0220-0008-130-5
Unit Info
Num Units In Community: 280
Utilities / Hvac
Cool System: Central Air
Electric: 110 Volts
Heating: Central
Utilities: Cable Available, Electricity Available, Phone Available, Sewer Available, Underground Utilities, Water Available
Sewer: Public Sewer
Waterfront / Water
Water Body Name: None
Water Source: Public
Waterfront Features: None
Directions
GPS: 2475 DeFoors Ferry Road. From Peachtree or Howell Mill Road to Collier Road, turn RIGHT onto DeFoors Avenue. Gate access is located at entry across the street from Fernleaf Court - PHASE II. Left after gate, first left is Newport Place.Park in any spot NOT marked ""Reserved"".Listing Provided courtesy of Keller Williams Buckhead
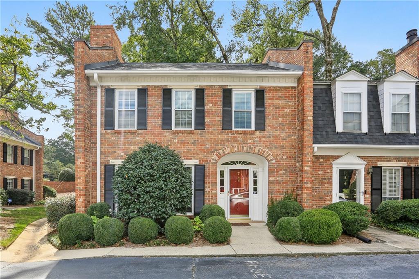
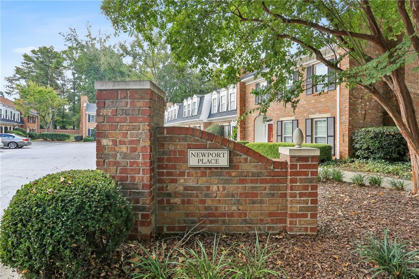
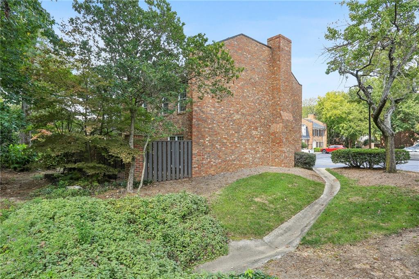
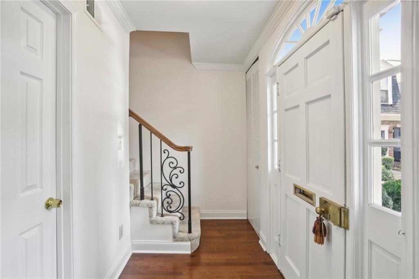
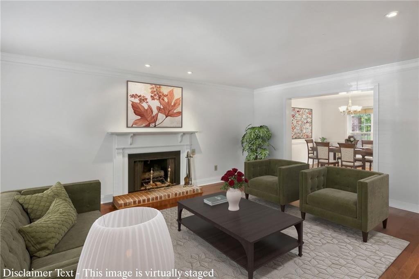
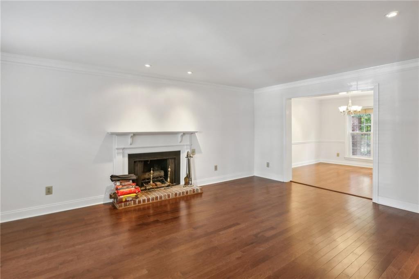
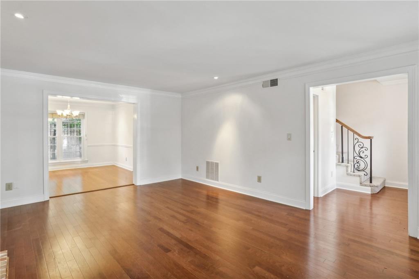
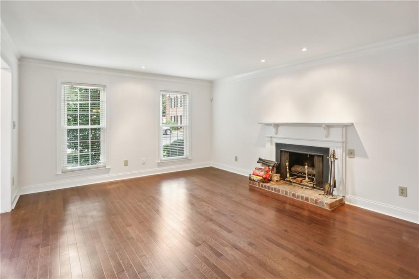
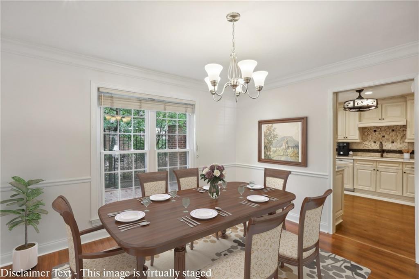
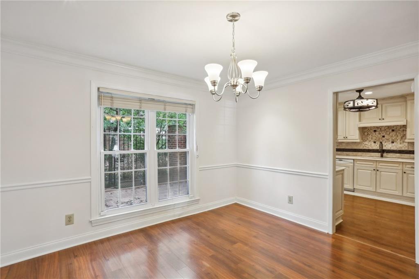
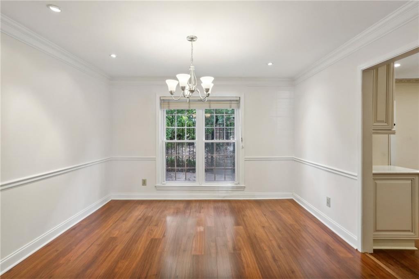
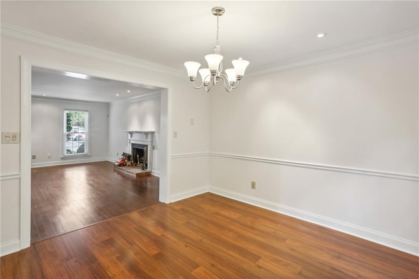
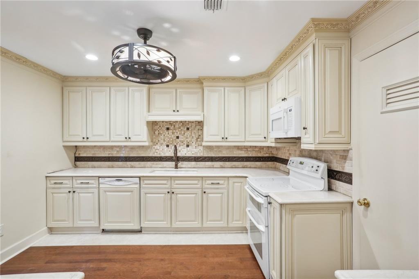
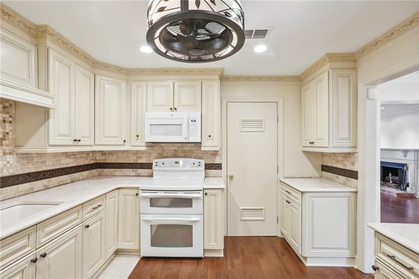
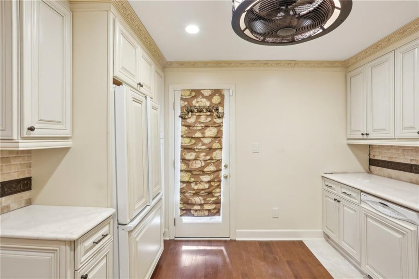
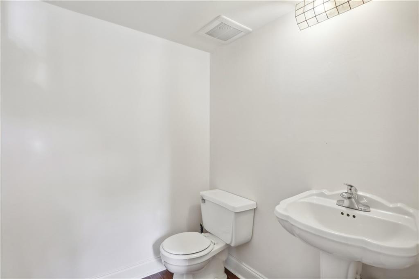
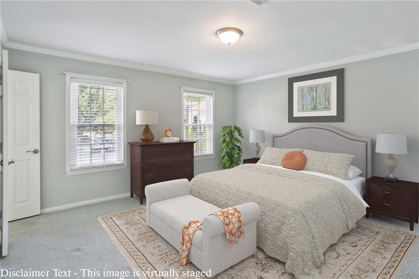
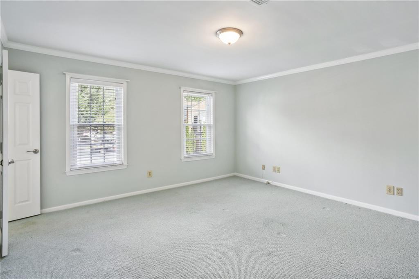
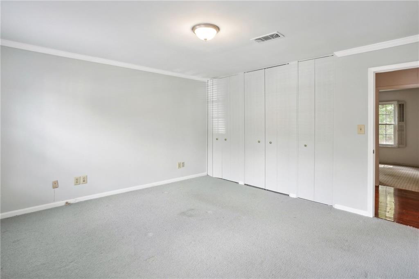
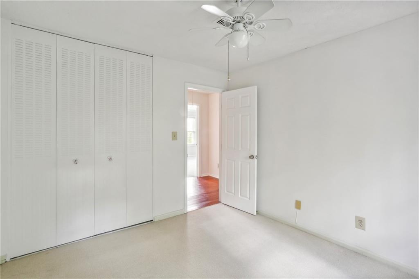
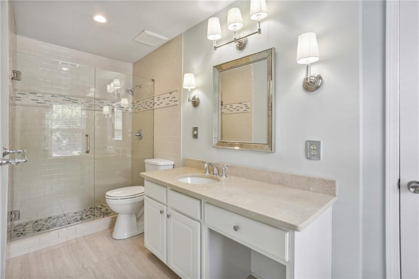
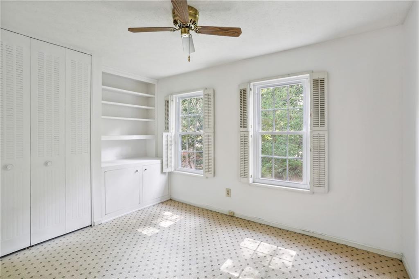
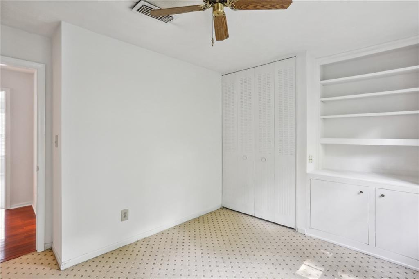
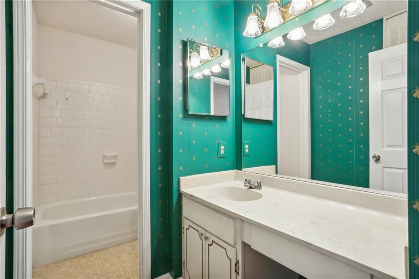
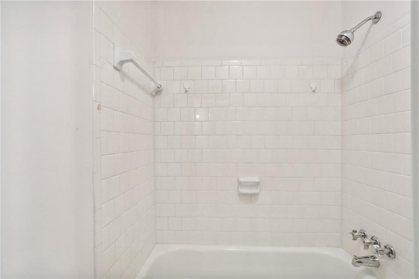
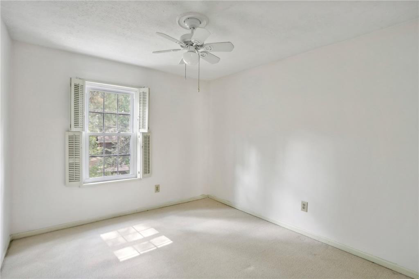
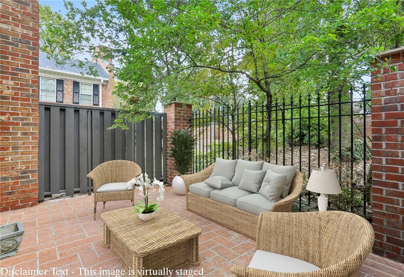
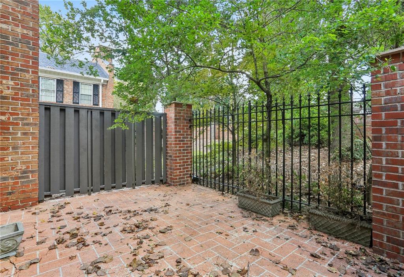
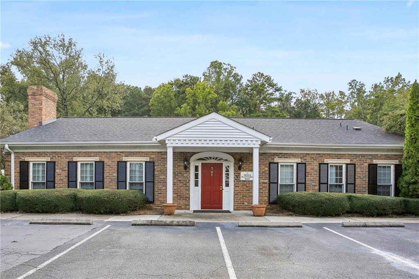
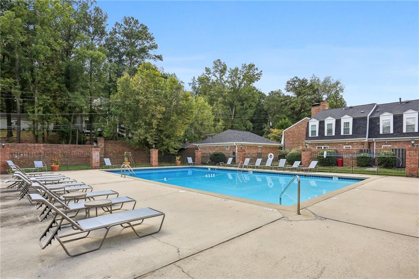
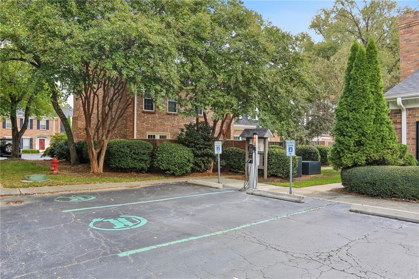
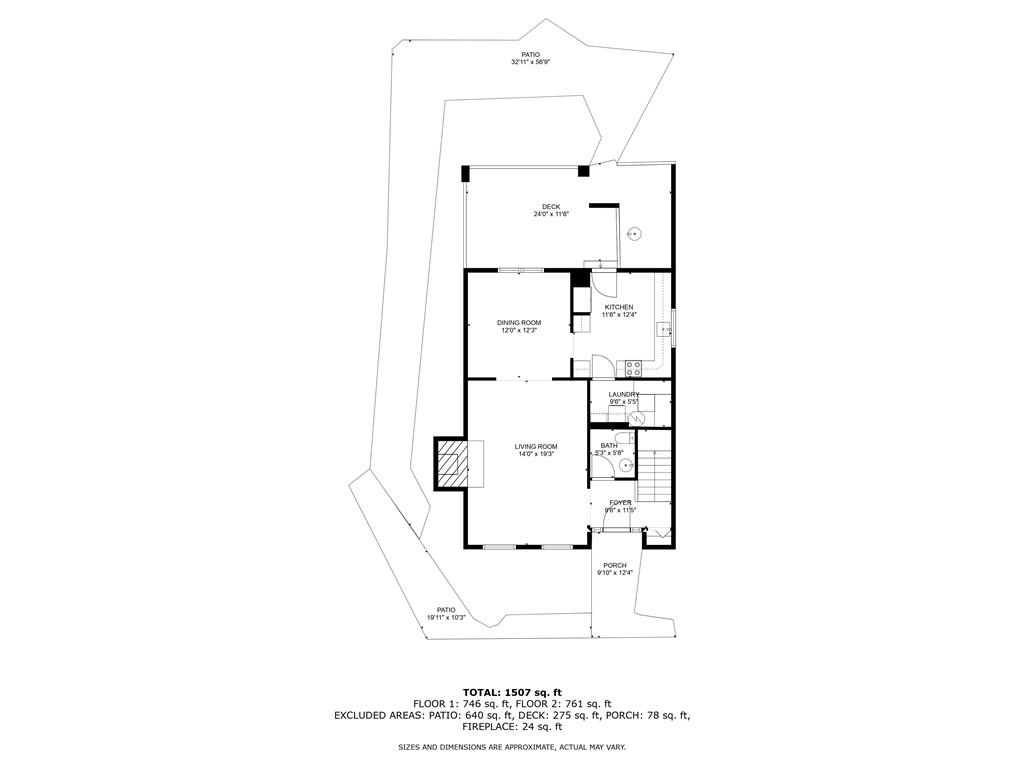
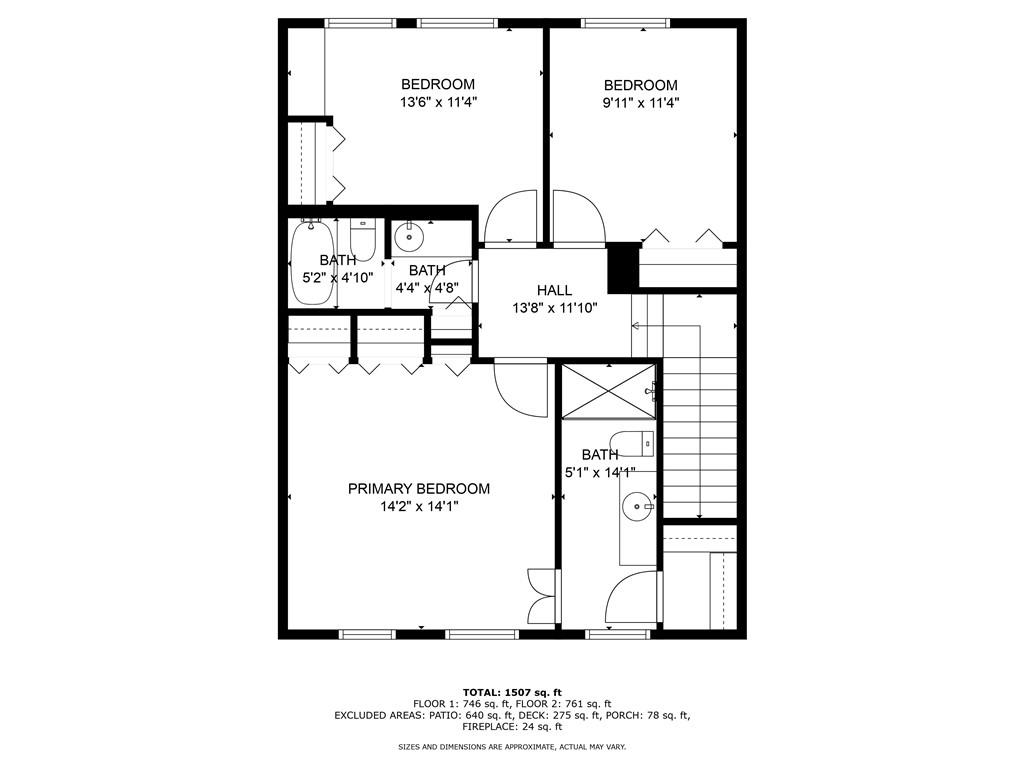
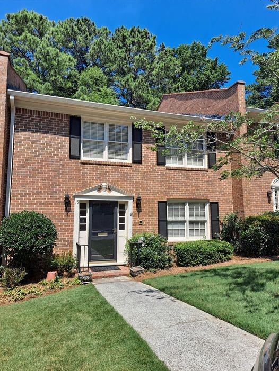
 MLS# 410271467
MLS# 410271467 