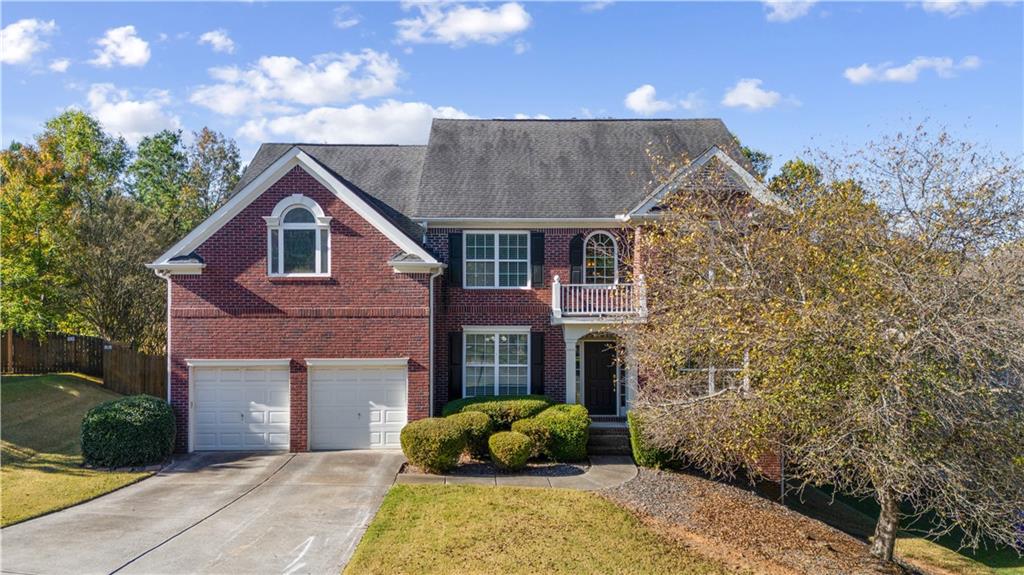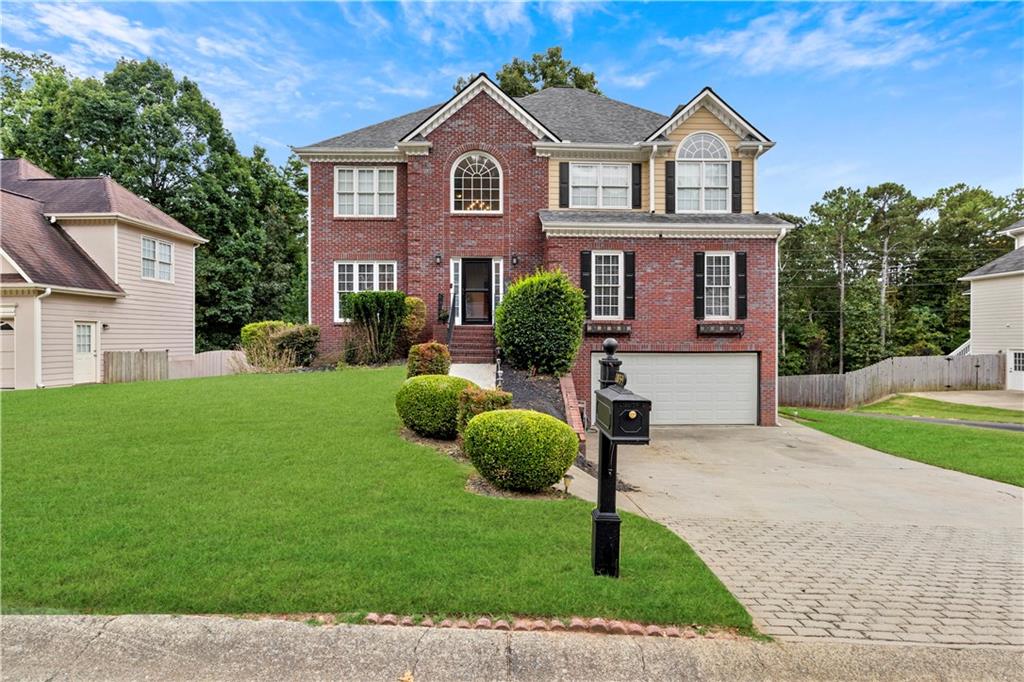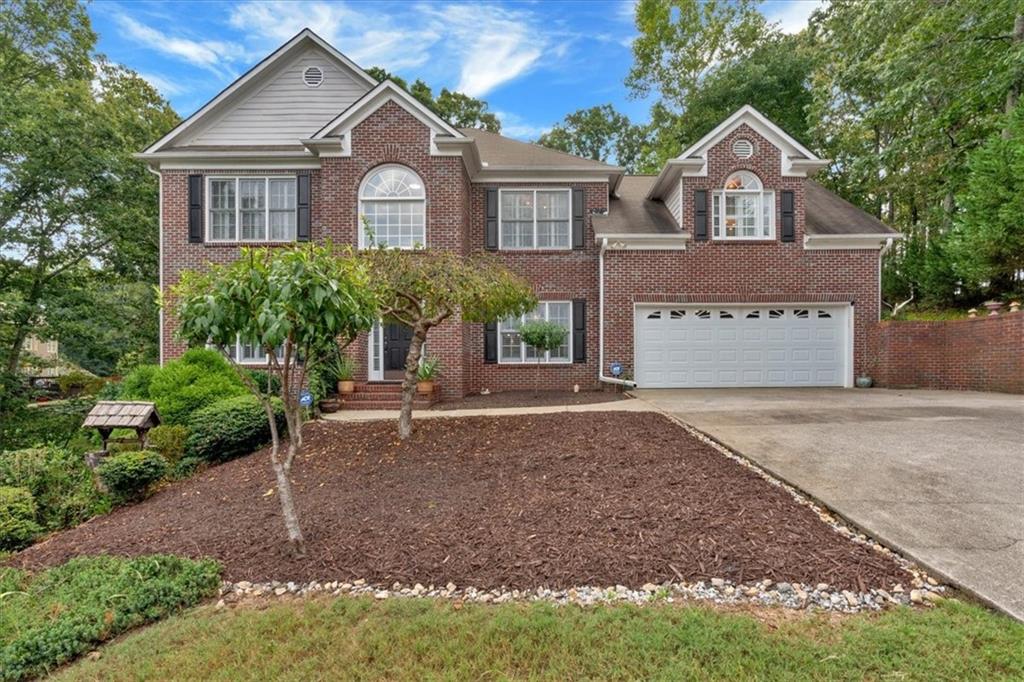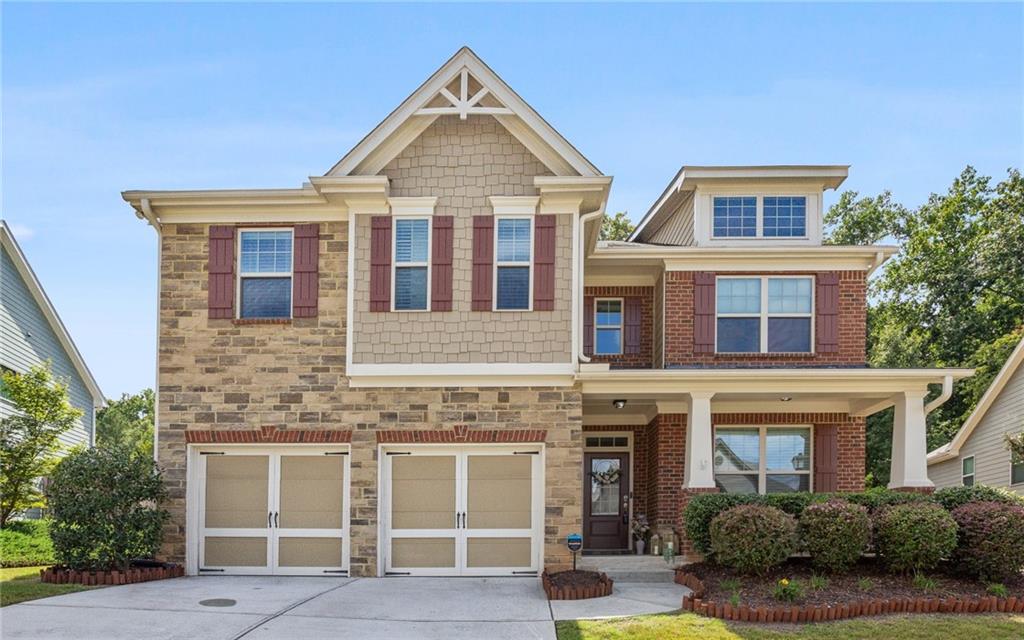Viewing Listing MLS# 407722500
Woodstock, GA 30188
- 5Beds
- 3Full Baths
- N/AHalf Baths
- N/A SqFt
- 2021Year Built
- 0.17Acres
- MLS# 407722500
- Residential
- Single Family Residence
- Active
- Approx Time on Market28 days
- AreaN/A
- CountyCherokee - GA
- Subdivision Estates At Riverside
Overview
Welcome to the home of your dreams! A beautiful residence located in the heart of Woodstock, GA. A great location, with fantastic schools, parks,restaurants and shops only a few minutes away. The home features a popular kitchen-great room open concept, that wastes no space and connects theliving areas brilliantly for comfort, conversation and dining. The master bedroom offers a relaxing atmosphere and has a large walk in closet. Enjoy thelarge backyard. Which is the perfect space for spending time outdoors, whether you're enjoying a cup of coffee in the morning or grilling out withfriends in the evening. Neighborhood amenities include a community pool, play ground and greenspace. Schedule a showing today. and don't letthis one slip away!
Association Fees / Info
Hoa: Yes
Hoa Fees Frequency: Annually
Hoa Fees: 770
Community Features: Homeowners Assoc, Playground, Pool, Tennis Court(s)
Association Fee Includes: Maintenance Grounds, Swim, Tennis
Bathroom Info
Main Bathroom Level: 1
Total Baths: 3.00
Fullbaths: 3
Room Bedroom Features: Oversized Master
Bedroom Info
Beds: 5
Building Info
Habitable Residence: No
Business Info
Equipment: None
Exterior Features
Fence: Back Yard, Fenced, Privacy
Patio and Porch: Covered, Front Porch, Patio
Exterior Features: Other
Road Surface Type: Paved
Pool Private: No
County: Cherokee - GA
Acres: 0.17
Pool Desc: None
Fees / Restrictions
Financial
Original Price: $585,000
Owner Financing: No
Garage / Parking
Parking Features: Attached, Garage Door Opener, Driveway, Garage, Kitchen Level
Green / Env Info
Green Energy Generation: None
Handicap
Accessibility Features: None
Interior Features
Security Ftr: Carbon Monoxide Detector(s), Smoke Detector(s)
Fireplace Features: Living Room
Levels: Two
Appliances: Dishwasher, Dryer, Disposal, Gas Cooktop, Gas Oven, Tankless Water Heater, Washer
Laundry Features: Laundry Room, Upper Level
Interior Features: Double Vanity, Disappearing Attic Stairs, High Speed Internet, Walk-In Closet(s)
Flooring: Carpet, Laminate, Vinyl
Spa Features: None
Lot Info
Lot Size Source: Public Records
Lot Features: Landscaped, Back Yard, Level, Front Yard
Lot Size: x
Misc
Property Attached: No
Home Warranty: Yes
Open House
Other
Other Structures: None
Property Info
Construction Materials: Brick Front, HardiPlank Type
Year Built: 2,021
Property Condition: Resale
Roof: Shingle
Property Type: Residential Detached
Style: Craftsman, Traditional
Rental Info
Land Lease: No
Room Info
Kitchen Features: Breakfast Bar, Cabinets Stain, Stone Counters, Eat-in Kitchen, Kitchen Island, Pantry Walk-In, View to Family Room
Room Master Bathroom Features: Shower Only,Double Vanity
Room Dining Room Features: Open Concept
Special Features
Green Features: None
Special Listing Conditions: None
Special Circumstances: None
Sqft Info
Building Area Total: 3006
Building Area Source: Public Records
Tax Info
Tax Amount Annual: 5812
Tax Year: 2,023
Tax Parcel Letter: 15N16J-00000-536-000
Unit Info
Utilities / Hvac
Cool System: Ceiling Fan(s), Central Air, Zoned
Electric: Other
Heating: Natural Gas, Zoned
Utilities: Cable Available, Electricity Available, Natural Gas Available, Phone Available, Sewer Available, Underground Utilities, Water Available
Sewer: Public Sewer
Waterfront / Water
Water Body Name: None
Water Source: Public
Waterfront Features: None
Directions
GPS friendlyListing Provided courtesy of Sanders Re, Llc
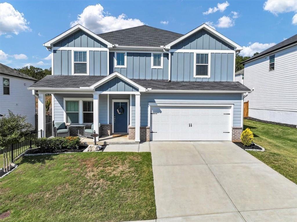
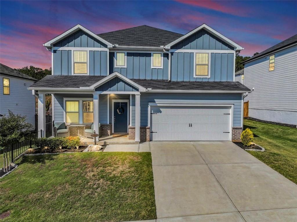
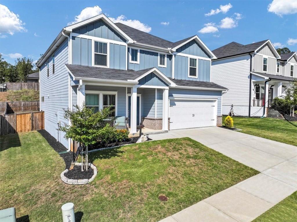
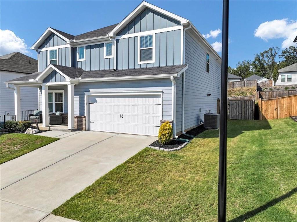
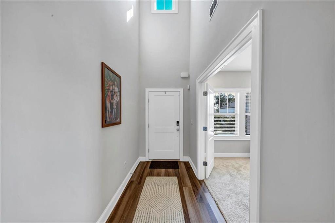
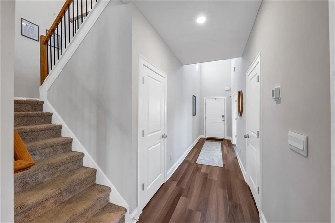
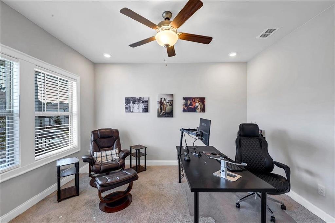
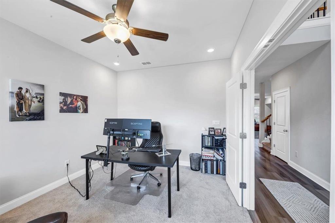
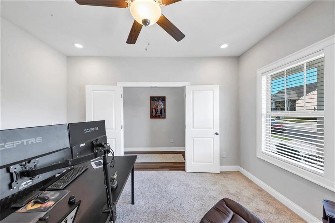
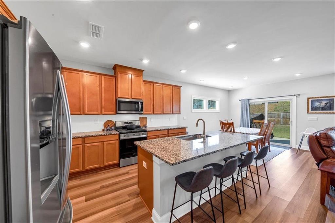
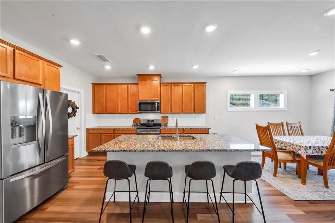
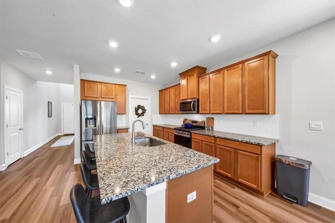
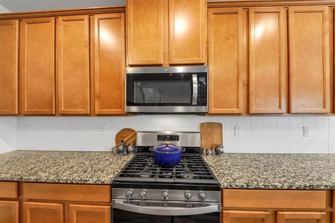
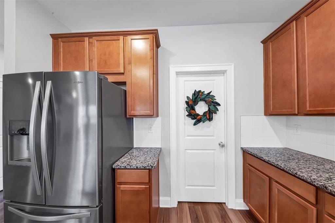
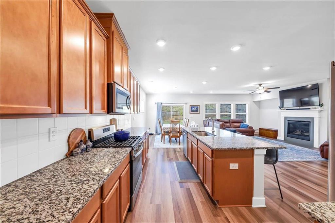
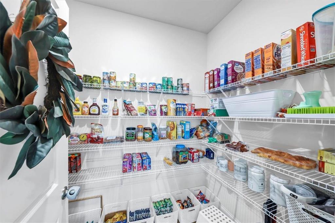
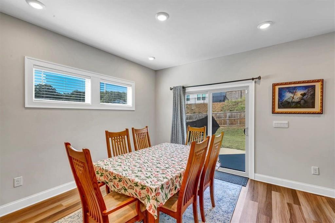
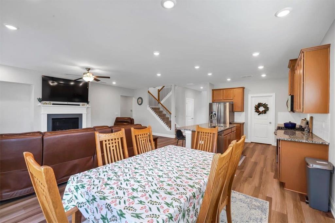
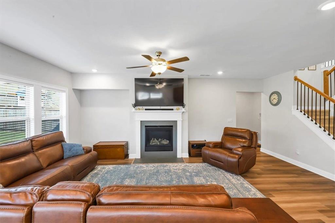
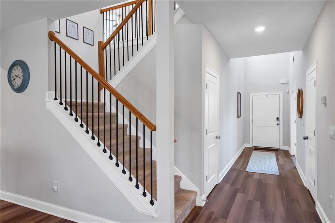
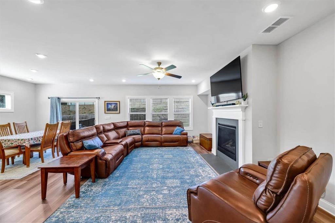
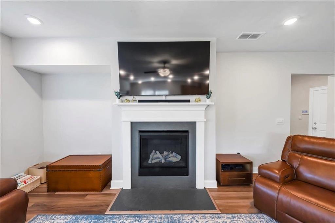
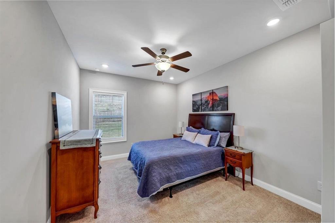
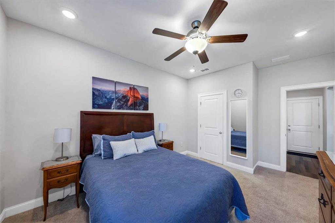
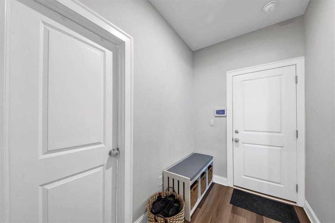
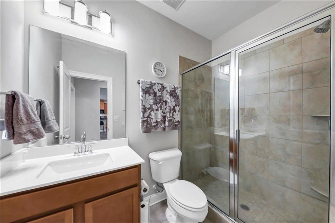
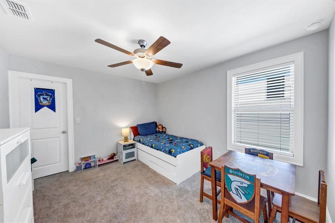
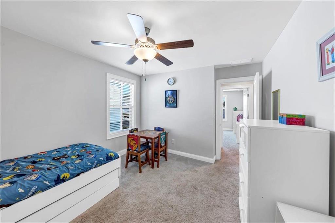
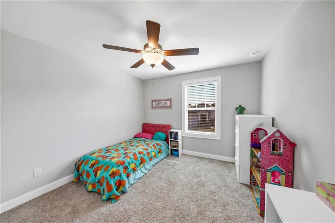
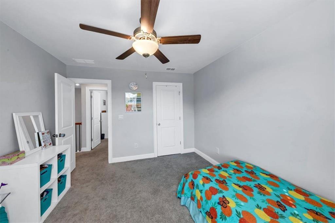
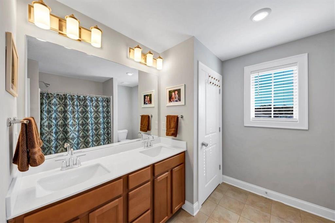
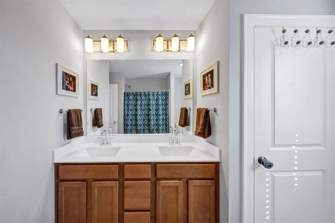
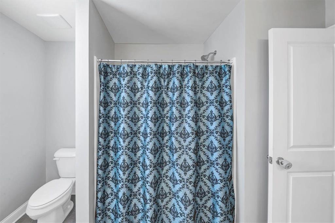
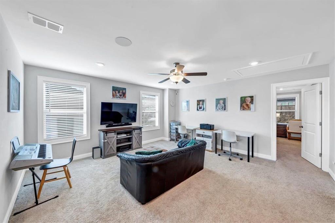
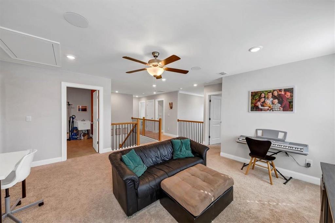
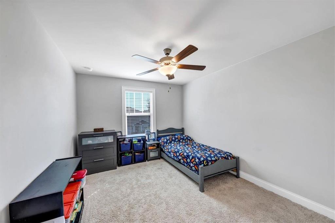
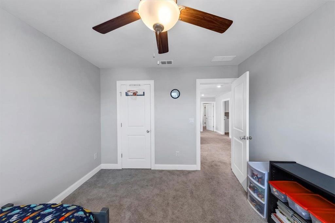
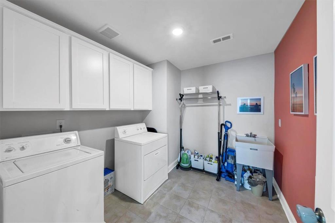
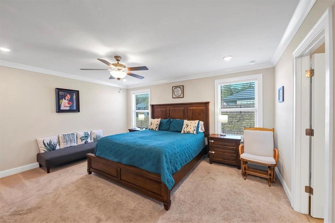
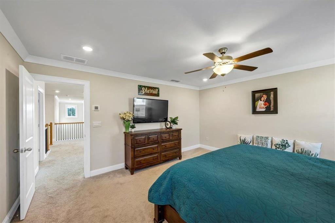
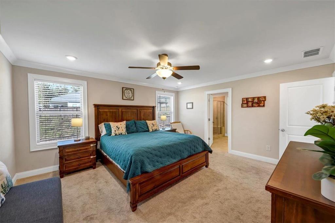
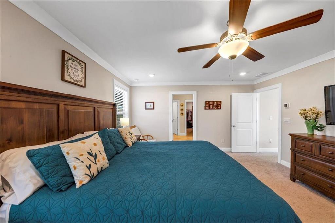
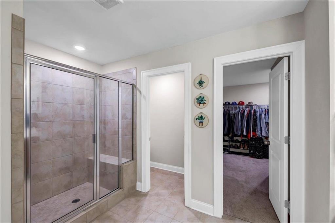
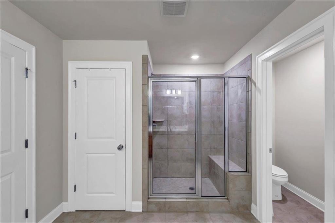
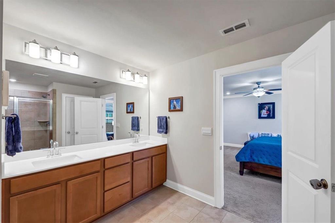
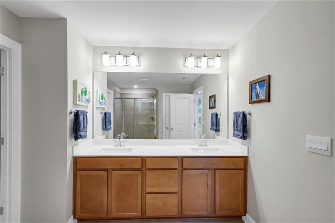
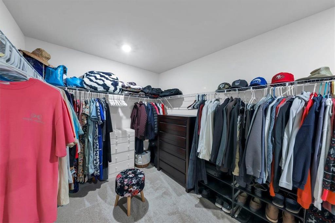
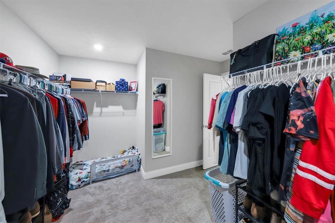
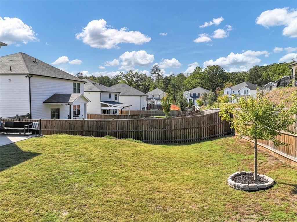
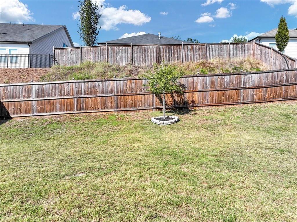
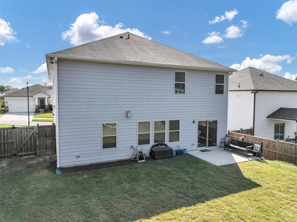
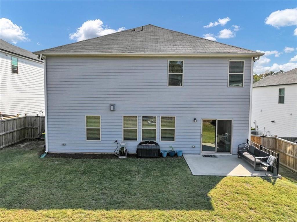
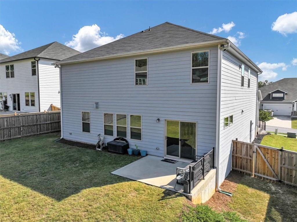
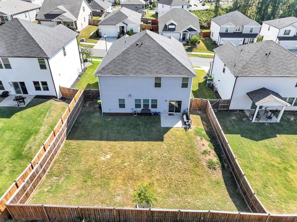
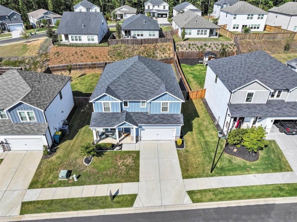
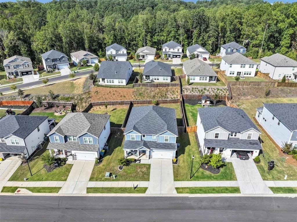
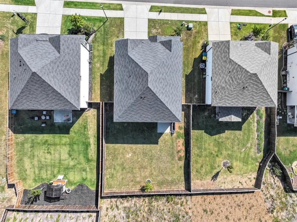
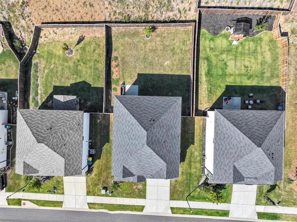
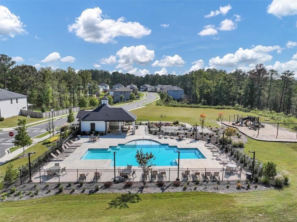
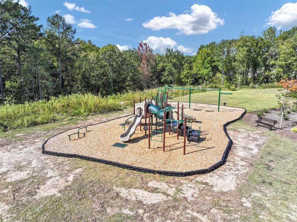
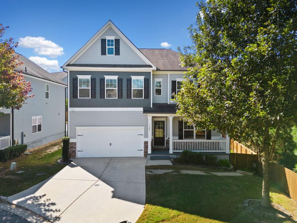
 MLS# 408657013
MLS# 408657013 