Viewing Listing MLS# 408657013
Woodstock, GA 30188
- 5Beds
- 5Full Baths
- N/AHalf Baths
- N/A SqFt
- 2016Year Built
- 0.27Acres
- MLS# 408657013
- Residential
- Single Family Residence
- Active
- Approx Time on Market20 days
- AreaN/A
- CountyCherokee - GA
- Subdivision Waters Edge at River Park
Overview
Gorgeous 5 bedroom / 5 bath home with full apartment within basement in Woodstock, GA! This home is located in the of the cul-de-sac with only one neighbor. Once entering the home, you will take in the beautiful hardwood floors and an inviting foyer that leads you into the spacious and open concept living area. The living room boasts large windows that flood the space with natural light. The open dining area is perfect for entertaining guests or enjoying family meals. The chef's kitchen is a true delight, featuring sleek granite countertops, tile backsplash, stainless steel appliances, and a large eat-in island. This kitchen also provides ample cabinet space as well its own pantry. From the kitchen you can step outside onto your covered deck overlooking the customized landscaped private & tranquil backyard. A staircase leads to the side yard as well for convenience. Venture upstairs to discover the expansive primary suite with a sitting area. The master's en suite also offers a large walk-in closet and a spa-like bathroom with dual vanities, deep soaking tub and separate shower. Three additional spacious bedrooms, a full bath, and a laundry room complete the second floor. Enjoy the luxury of a private in-law suite on the walk out terrace level, complete with its own kitchen, living area, full bath, and separate laundry hook-up, ideal for multi-generational living. Community Features: Waters Edge at River Park: A premier subdivision within River Park, is governed by two HOAs. The subdivision HOA includes landscaping, trash, and recycling services, while the master association oversees the upkeep of all the community amenities. These Amenities include: A Junior Olympic pool, 4 pickleball courts, 5 tennis courts, a gym, playground, firepit & basketball courts. Conveniently located with quick access to I-575, the Express Lane, and only 10 minutes from a vast array of shopping and dining options in downtown Woodstock. This is the perfect blend of nature and modern living-don't miss out!
Association Fees / Info
Hoa: Yes
Hoa Fees Frequency: Annually
Hoa Fees: 1920
Community Features: Clubhouse, Fitness Center, Homeowners Assoc, Near Schools, Near Shopping, Near Trails/Greenway, Pickleball, Playground, Pool, Sidewalks
Association Fee Includes: Maintenance Grounds, Swim, Tennis, Trash
Bathroom Info
Main Bathroom Level: 1
Total Baths: 5.00
Fullbaths: 5
Room Bedroom Features: In-Law Floorplan, Oversized Master
Bedroom Info
Beds: 5
Building Info
Habitable Residence: No
Business Info
Equipment: None
Exterior Features
Fence: Back Yard, Fenced, Wood
Patio and Porch: Covered, Deck, Front Porch, Rear Porch
Exterior Features: Garden, Rain Gutters, Rear Stairs, Storage
Road Surface Type: Asphalt
Pool Private: No
County: Cherokee - GA
Acres: 0.27
Pool Desc: None
Fees / Restrictions
Financial
Original Price: $609,000
Owner Financing: No
Garage / Parking
Parking Features: Attached, Covered, Garage, Garage Door Opener, Garage Faces Front
Green / Env Info
Green Energy Generation: None
Handicap
Accessibility Features: None
Interior Features
Security Ftr: Fire Alarm
Fireplace Features: Family Room, Living Room
Levels: Two
Appliances: Dishwasher, Disposal, Dryer, Electric Cooktop, Electric Oven, Electric Water Heater, Gas Oven, Gas Range, Microwave, Refrigerator, Self Cleaning Oven, Washer
Laundry Features: In Basement, Upper Level
Interior Features: Crown Molding, High Speed Internet, Walk-In Closet(s)
Flooring: Ceramic Tile, Other
Spa Features: None
Lot Info
Lot Size Source: Public Records
Lot Features: Cul-De-Sac, Landscaped
Lot Size: X
Misc
Property Attached: No
Home Warranty: No
Open House
Other
Other Structures: Shed(s)
Property Info
Construction Materials: HardiPlank Type
Year Built: 2,016
Property Condition: Resale
Roof: Composition
Property Type: Residential Detached
Style: Traditional
Rental Info
Land Lease: No
Room Info
Kitchen Features: Breakfast Bar, Cabinets White, Kitchen Island, Pantry Walk-In, Stone Counters, View to Family Room
Room Master Bathroom Features: Double Vanity,Separate Tub/Shower,Soaking Tub
Room Dining Room Features: Butlers Pantry,Separate Dining Room
Special Features
Green Features: None
Special Listing Conditions: None
Special Circumstances: None
Sqft Info
Building Area Total: 3084
Building Area Source: Public Records
Tax Info
Tax Amount Annual: 5134
Tax Year: 2,023
Tax Parcel Letter: 15N16F-00000-472-000
Unit Info
Utilities / Hvac
Cool System: Ceiling Fan(s), Central Air
Electric: 110 Volts, 220 Volts in Laundry
Heating: Central
Utilities: Cable Available
Sewer: Public Sewer
Waterfront / Water
Water Body Name: None
Water Source: Public
Waterfront Features: None
Directions
Use GPSListing Provided courtesy of Harry Norman Realtors
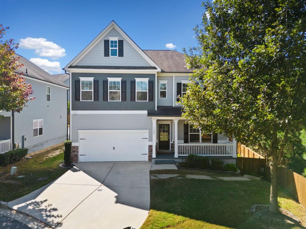
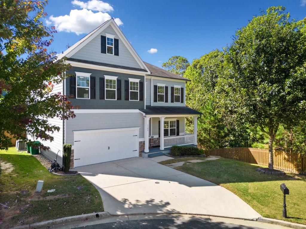
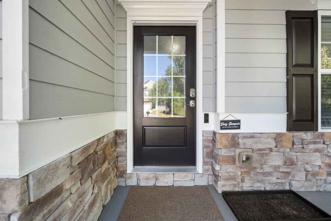
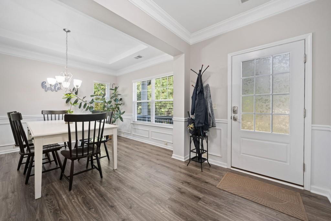
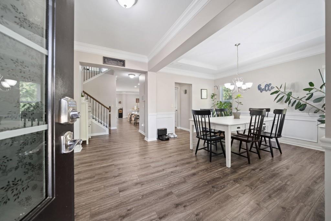

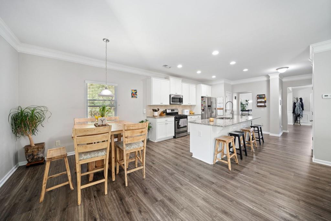
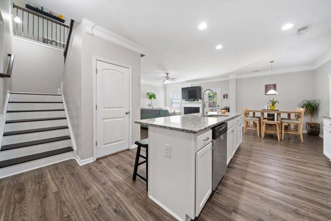
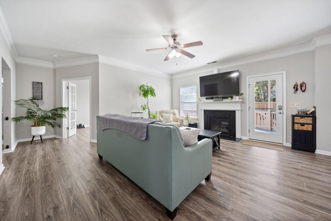
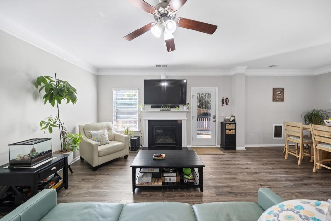
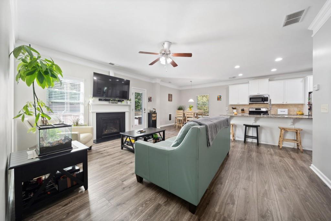
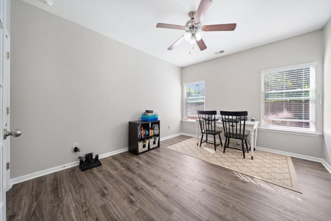
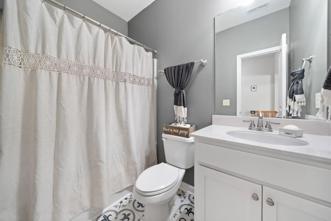
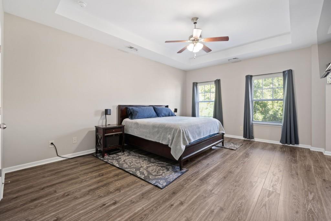
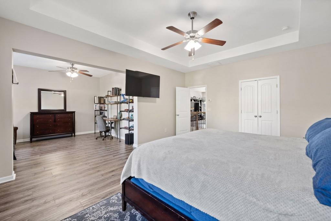
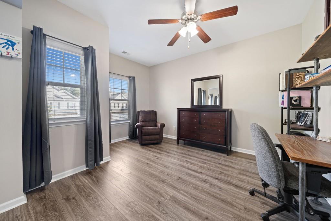
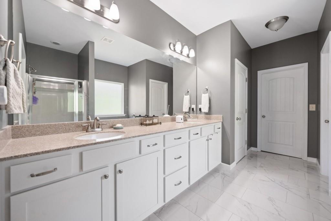
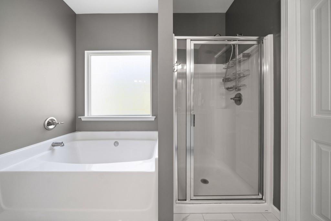
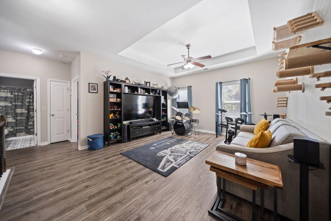
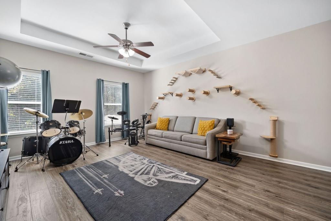
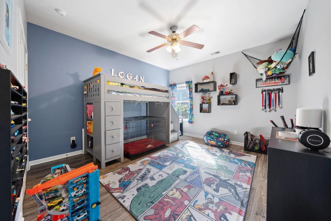
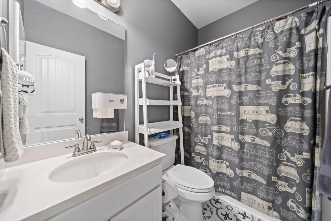
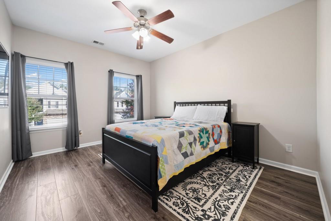
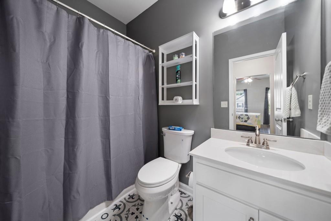
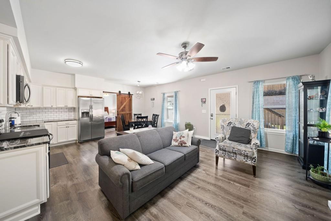
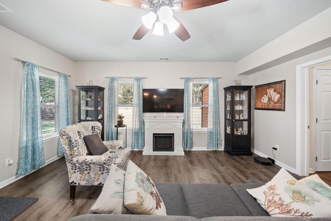
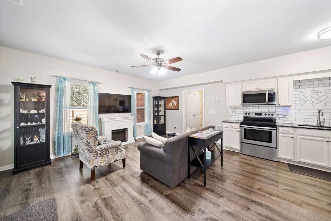
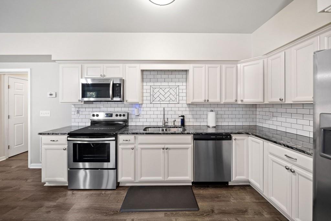
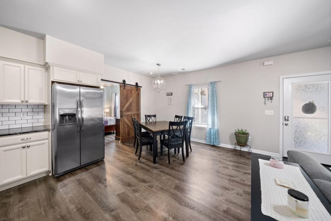
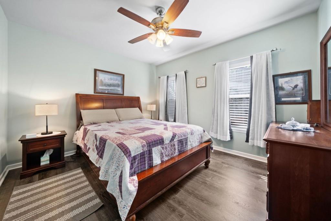
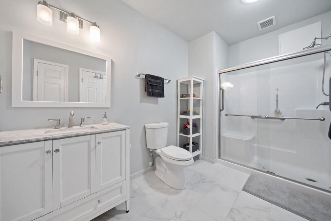
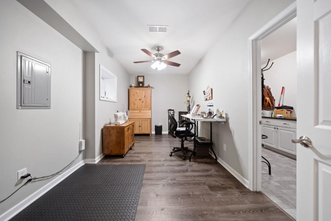
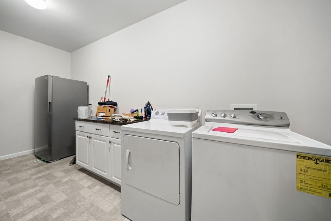
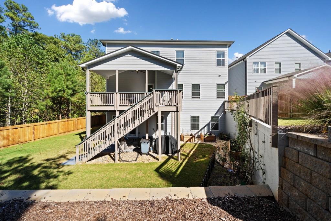
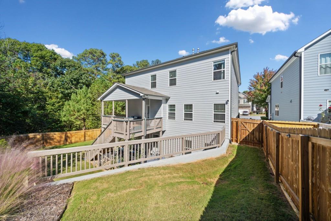
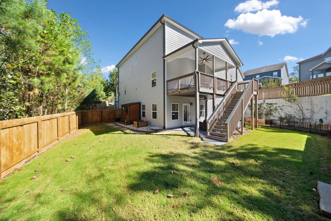
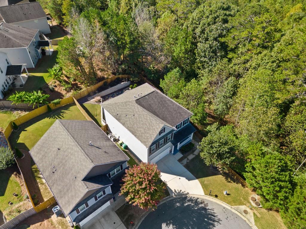
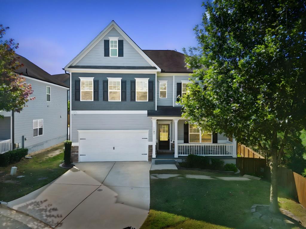
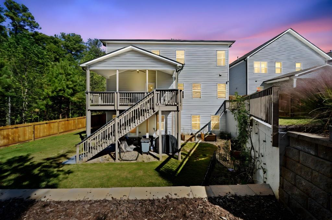
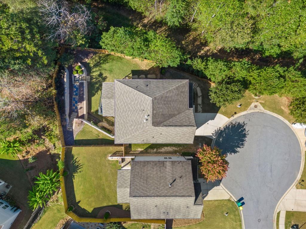
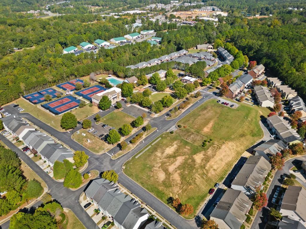
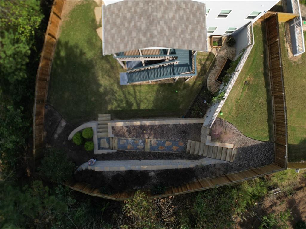
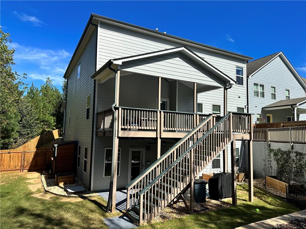
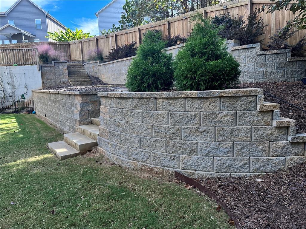
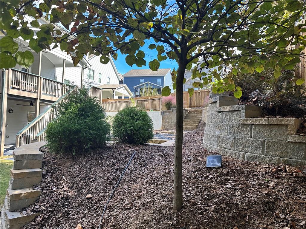
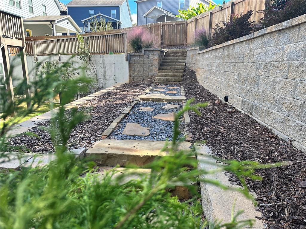
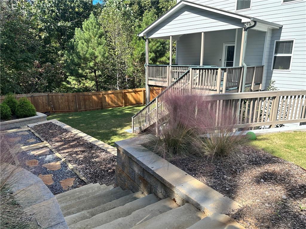
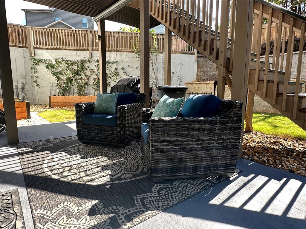
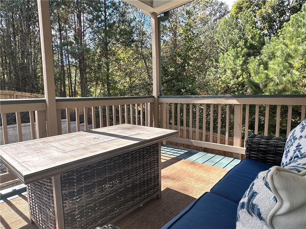
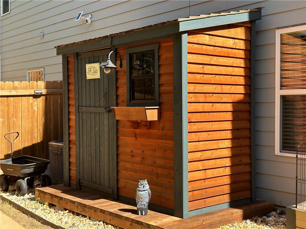
 Listings identified with the FMLS IDX logo come from
FMLS and are held by brokerage firms other than the owner of this website. The
listing brokerage is identified in any listing details. Information is deemed reliable
but is not guaranteed. If you believe any FMLS listing contains material that
infringes your copyrighted work please
Listings identified with the FMLS IDX logo come from
FMLS and are held by brokerage firms other than the owner of this website. The
listing brokerage is identified in any listing details. Information is deemed reliable
but is not guaranteed. If you believe any FMLS listing contains material that
infringes your copyrighted work please