Viewing Listing MLS# 402922731
Woodstock, GA 30189
- 6Beds
- 3Full Baths
- 1Half Baths
- N/A SqFt
- 1997Year Built
- 0.83Acres
- MLS# 402922731
- Residential
- Single Family Residence
- Active
- Approx Time on Market2 months, 1 day
- AreaN/A
- CountyCherokee - GA
- Subdivision Waterford
Overview
Welcome to 308 Lismore Terrace, Woodstock, GA 30189This stunning 3-story brick-front home in the Town Lake area offers space, style, and serenity on an almost 1-acre cul-de-sac lot. With 3,425 square feet of beautifully designed living space, this home is sure to impress.As you approach, the meticulously landscaped front yard welcomes you, hinting at the exceptional features inside. The home boasts 6 spacious bedrooms4 upstairs and 2 more in the finished walk-out basement. The basement, with its private entrance, is perfect for guests or a home office.The heart of the home is the renovated kitchen, featuring wood cabinets, granite countertops, and a gas range. This bright, open space flows seamlessly into the living areas, making it perfect for both everyday living and entertaining. Just off the kitchen, youll find a formal dining room, ideal for hosting family dinners and special occasions. The living room, complete with a marble-surround gas fireplace, creates a cozy atmosphere for relaxing evenings.Upstairs, a large bedroom offers flexibility as a bonus roomwhether you need a playroom, media room, or extra office space, this room has you covered.Outside, enjoy your own private retreat. A large deck off the kitchen overlooks the peaceful, wooded backyard, providing the perfect spot for morning coffee or outdoor dining. The patio space below offers even more options for entertaining or simply enjoying the serene surroundings.For outdoor enthusiasts, the neighborhood offers scenic walking trails that lead directly to the shores of Lake Allatoonaa perfect spot for leisurely walks and outdoor activities.This home truly has it all, with plenty of space, beautiful design, and a prime location. Dont miss your chance to make it yours!
Association Fees / Info
Hoa: Yes
Hoa Fees Frequency: Annually
Hoa Fees: 250
Community Features: Homeowners Assoc, Near Schools, Near Shopping, Street Lights
Bathroom Info
Halfbaths: 1
Total Baths: 4.00
Fullbaths: 3
Room Bedroom Features: Oversized Master, Split Bedroom Plan
Bedroom Info
Beds: 6
Building Info
Habitable Residence: No
Business Info
Equipment: None
Exterior Features
Fence: None
Patio and Porch: Deck, Rear Porch
Exterior Features: Lighting, Private Entrance, Private Yard
Road Surface Type: Asphalt
Pool Private: No
County: Cherokee - GA
Acres: 0.83
Pool Desc: None
Fees / Restrictions
Financial
Original Price: $565,000
Owner Financing: No
Garage / Parking
Parking Features: Driveway, Garage, Garage Faces Front, Kitchen Level
Green / Env Info
Green Energy Generation: None
Handicap
Accessibility Features: None
Interior Features
Security Ftr: Smoke Detector(s)
Fireplace Features: Gas Log, Gas Starter, Living Room
Levels: Three Or More
Appliances: Dishwasher, Disposal, Gas Range, Gas Water Heater, Microwave, Range Hood, Refrigerator, Self Cleaning Oven
Laundry Features: In Hall, Laundry Room, Upper Level
Interior Features: Crown Molding, Disappearing Attic Stairs, Double Vanity, Entrance Foyer 2 Story, High Ceilings 9 ft Main, Tray Ceiling(s), Walk-In Closet(s)
Flooring: Ceramic Tile, Laminate, Wood
Spa Features: None
Lot Info
Lot Size Source: Public Records
Lot Features: Back Yard, Cul-De-Sac, Landscaped, Private, Sloped, Wooded
Lot Size: x
Misc
Property Attached: No
Home Warranty: No
Open House
Other
Other Structures: None
Property Info
Construction Materials: Brick Front, Cement Siding
Year Built: 1,997
Property Condition: Resale
Roof: Composition, Shingle
Property Type: Residential Detached
Style: Traditional
Rental Info
Land Lease: No
Room Info
Kitchen Features: Breakfast Bar, Cabinets Stain, Eat-in Kitchen, Kitchen Island, Pantry, Stone Counters, View to Family Room
Room Master Bathroom Features: Double Vanity,Separate Tub/Shower,Whirlpool Tub
Room Dining Room Features: Open Concept
Special Features
Green Features: None
Special Listing Conditions: None
Special Circumstances: None
Sqft Info
Building Area Total: 3425
Building Area Source: Public Records
Tax Info
Tax Amount Annual: 3475
Tax Year: 2,023
Tax Parcel Letter: 21N10F-00000-032-000
Unit Info
Utilities / Hvac
Cool System: Ceiling Fan(s), Central Air, Multi Units, Zoned
Electric: 220 Volts in Laundry
Heating: Forced Air, Natural Gas
Utilities: Cable Available, Electricity Available, Natural Gas Available, Phone Available, Sewer Available, Underground Utilities, Water Available
Sewer: Public Sewer
Waterfront / Water
Water Body Name: None
Water Source: Public
Waterfront Features: None
Directions
From downtown Woodstock, head south on Main street towards Arnold Mill, turn right onto Towne Lake Parkway. Continue straight at traffic circle. Turn right onto Bells Ferry Road. Turn left into neighborhood at Ashfern Walk. Turn left onto Lismore Terrace, home is straight ahead.Listing Provided courtesy of Atlanta Communities
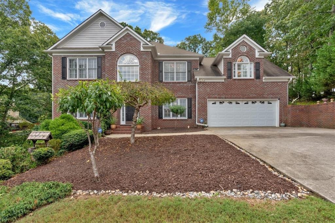
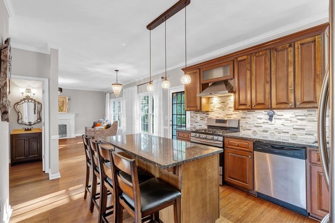
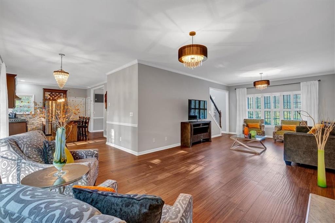
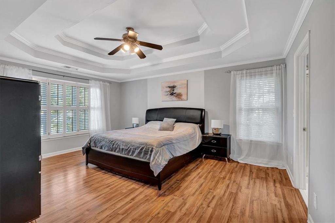
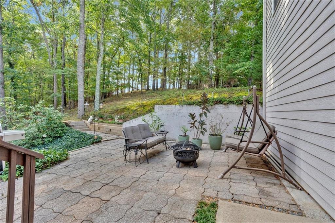
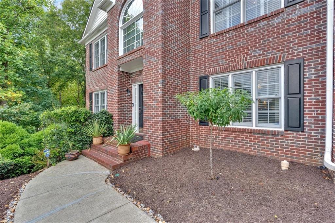
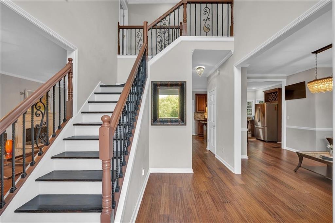
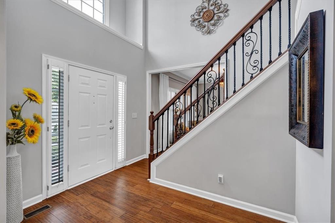
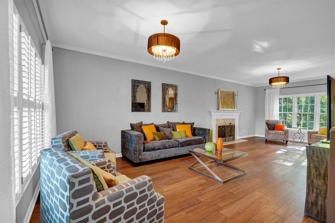
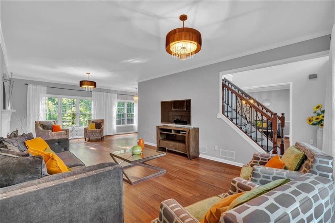
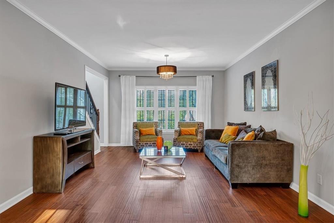
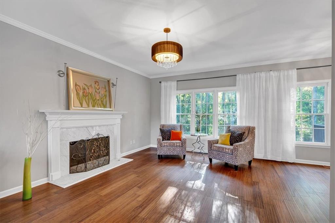
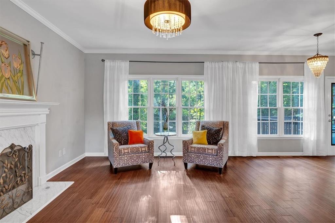
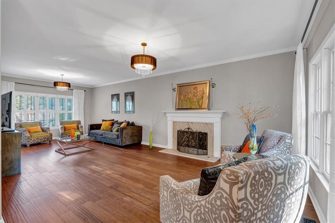
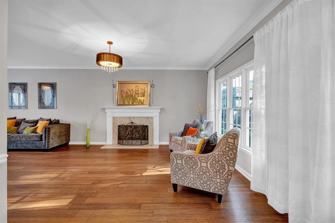
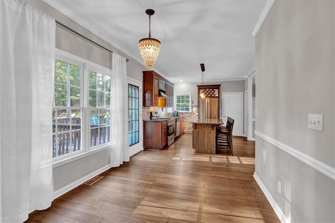
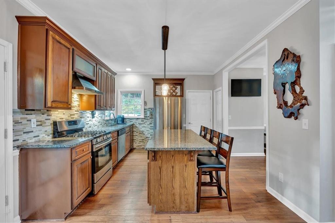
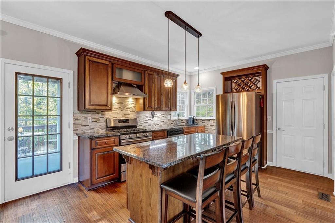
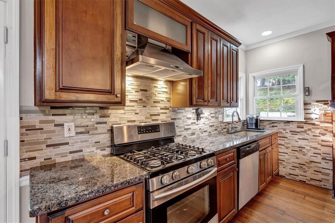
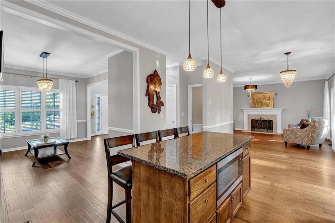
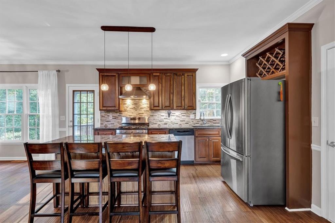
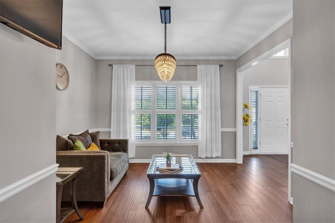
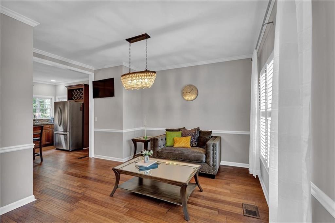
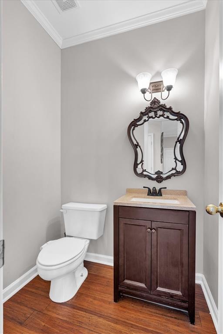
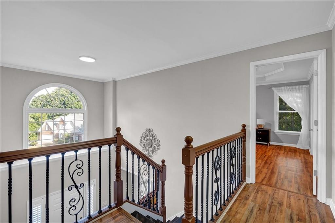
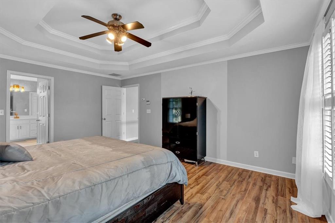
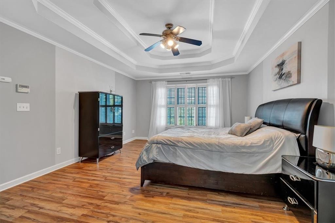
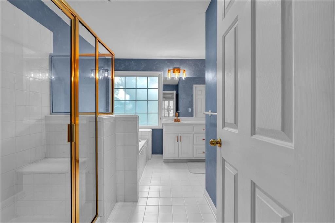
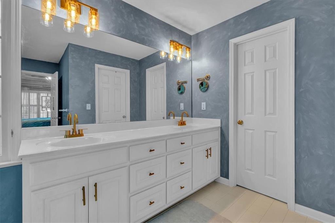
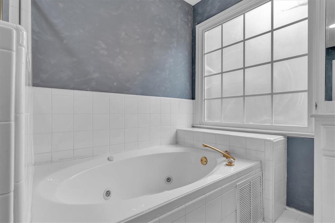
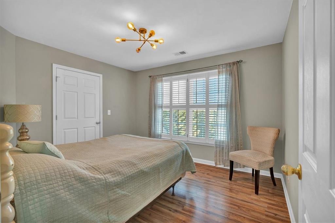
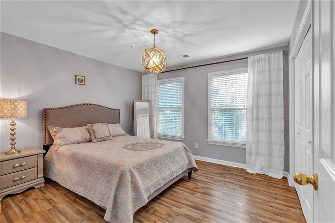
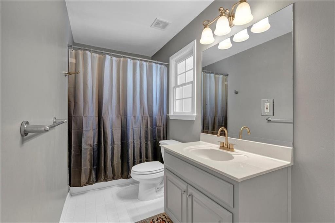
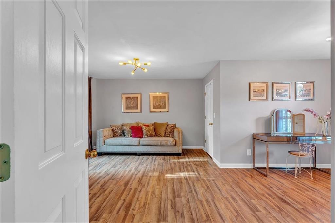
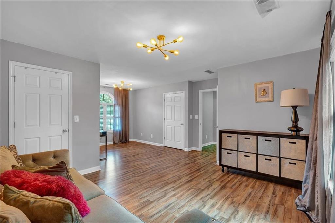
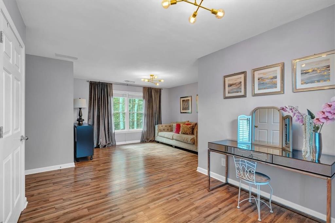
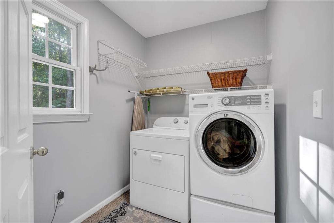
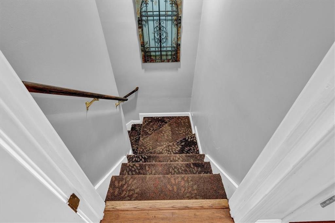
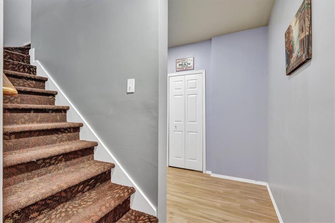
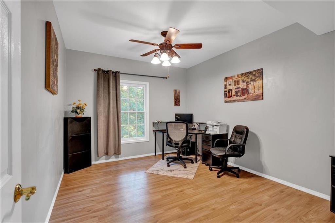
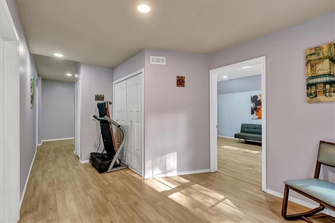
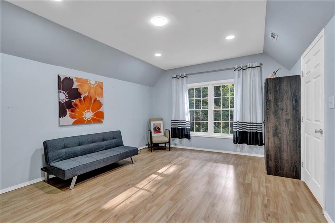
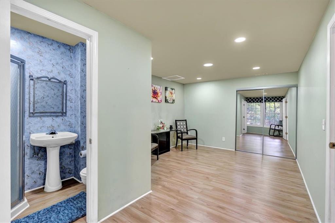
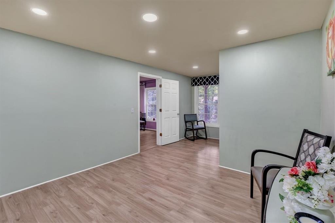
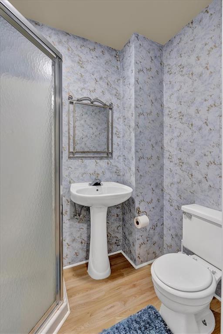
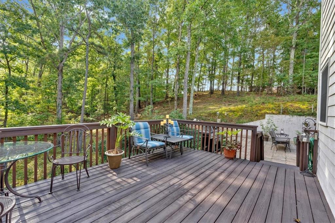
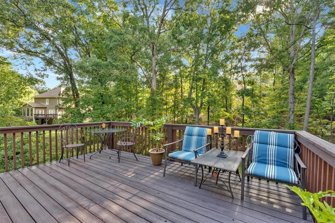
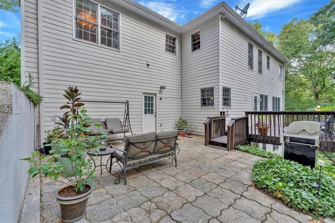
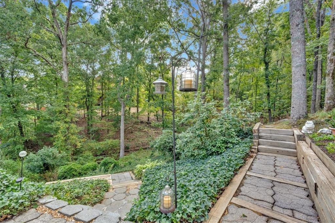
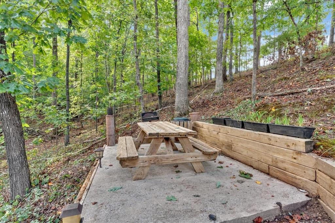
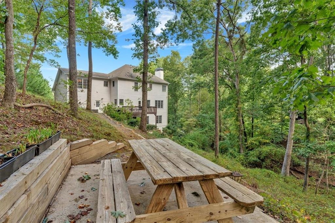
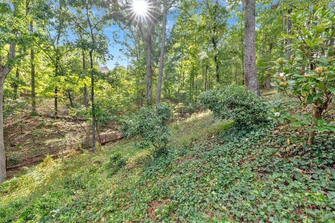
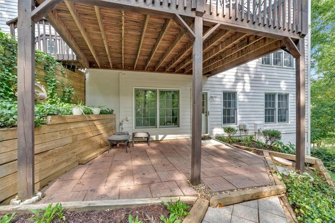
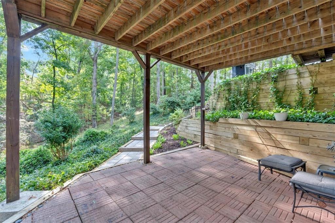
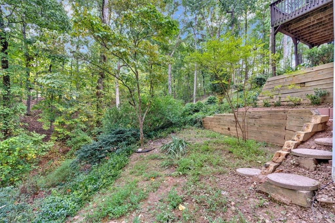
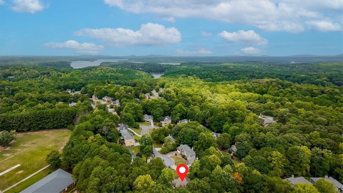
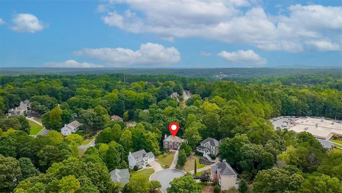
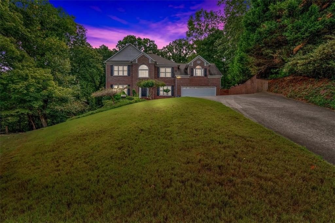
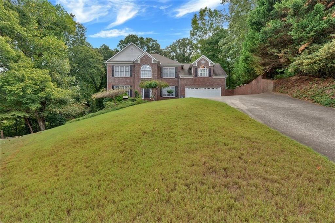
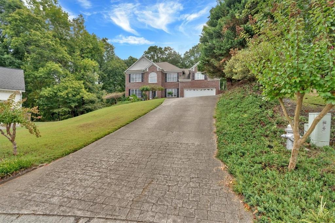
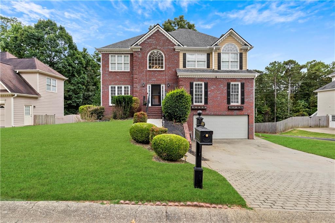
 MLS# 405903839
MLS# 405903839