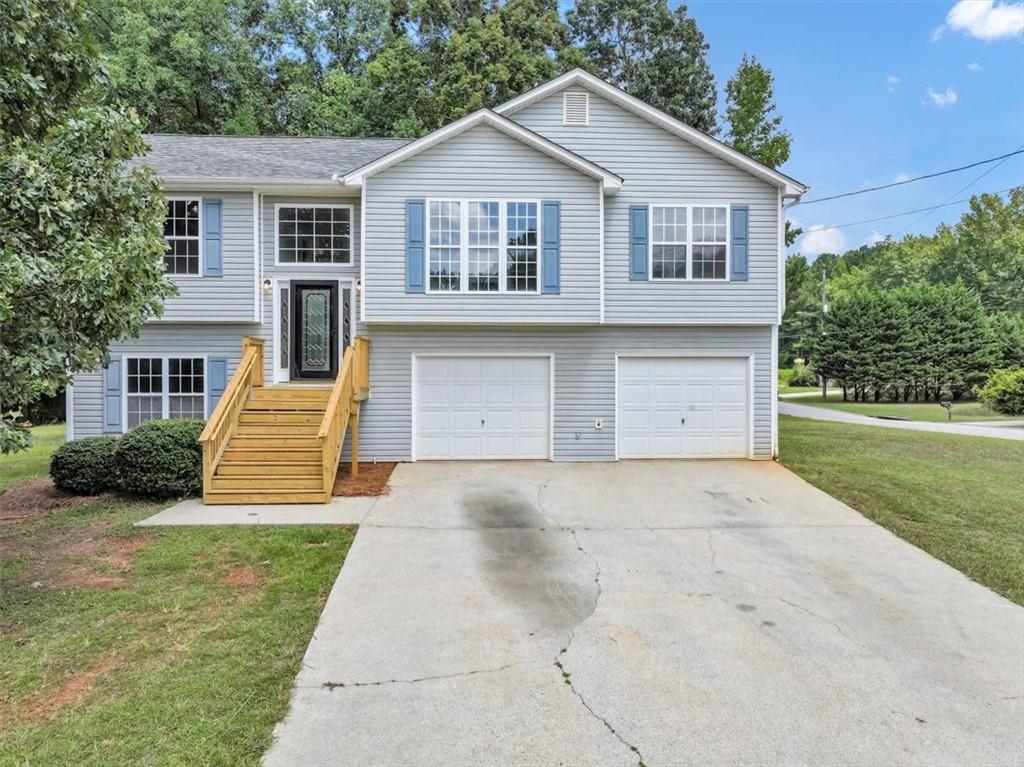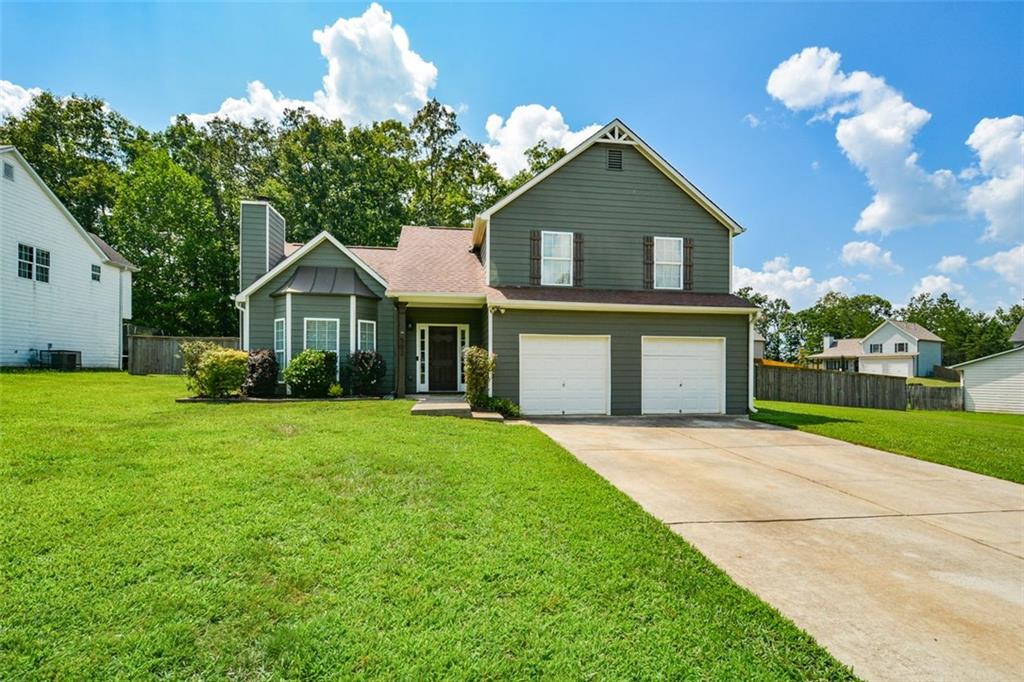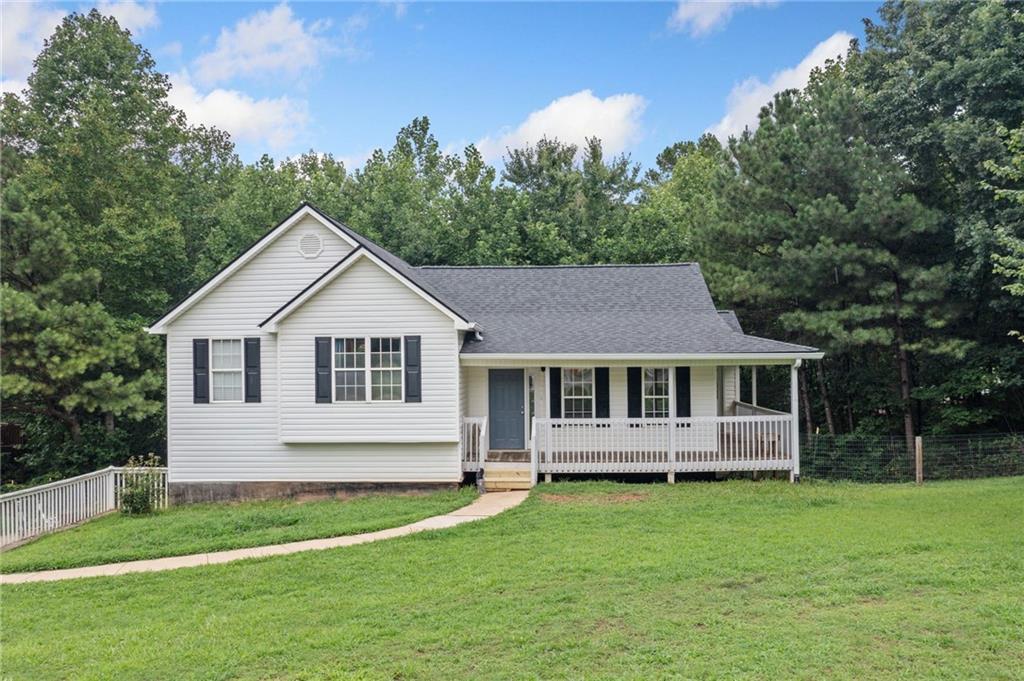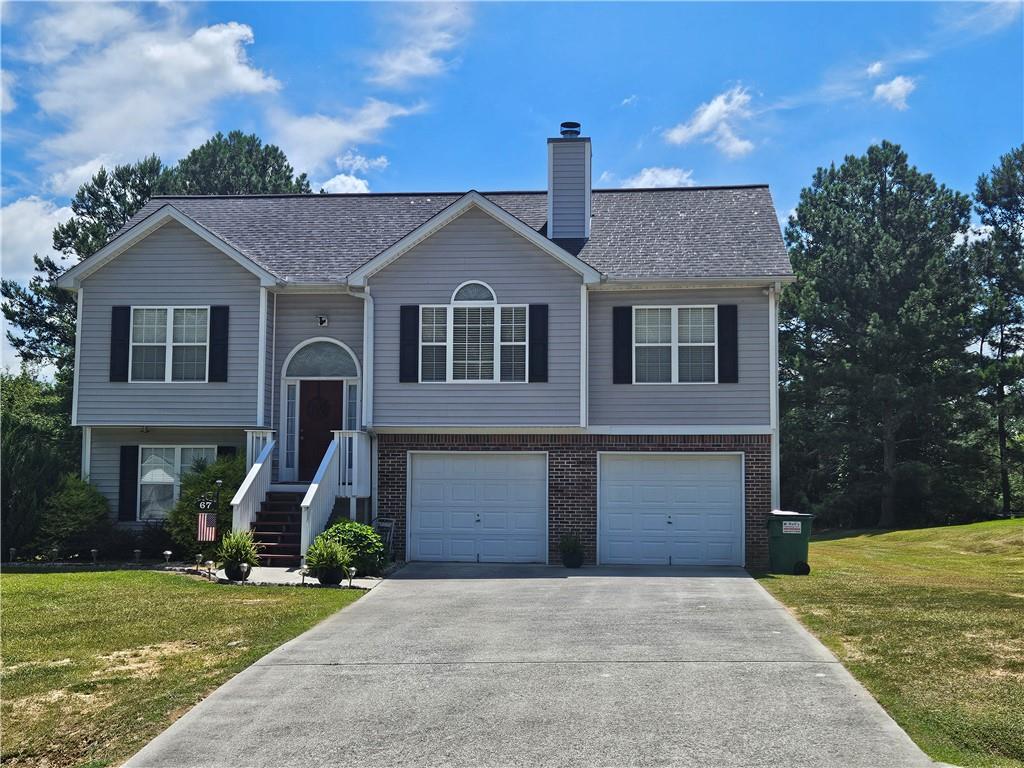Viewing Listing MLS# 407301578
Rockmart, GA 30153
- 3Beds
- 2Full Baths
- 1Half Baths
- N/A SqFt
- 2005Year Built
- 0.47Acres
- MLS# 407301578
- Residential
- Single Family Residence
- Active
- Approx Time on Market1 month, 1 day
- AreaN/A
- CountyPaulding - GA
- Subdivision TANNER FARMS
Overview
This charming 3-bedroom, 2.5-bath Rockmart home in a cul-de-sac is move-in ready and offers convenience and comfort at every turn. The master bedroom is located on the main floor, boasting tray ceilings, a large walk-in closet with custom shelving, and a master bath with a soaking tub, separate shower, and double vanity. The spacious living room, with high vaulted ceilings and a fireplace with a stone hearth, provides a warm and inviting atmosphere. The eat-in kitchen features wrap-around counters, a breakfast area, and stainless steel appliances. The laundry closet, half bath, and access to the two-car garage are all conveniently located off the living room. Upstairs, two additional bedrooms share a full bath, offering privacy for guests or family members. Outside, enjoy the tranquil front patio with a sitting nook, and the expansive back and side yard with a custom-built fire pit-ideal for outdoor gatherings and weekend relaxation. With all these features and more, this home is ready for you to make it your own. All offers preferred to be pre-qualified with Matthew Scout at Southeast Mortgage. If you close with Southeast Mortgage, you will receive $2,500 in closing costs.
Association Fees / Info
Hoa: No
Community Features: None
Bathroom Info
Main Bathroom Level: 1
Halfbaths: 1
Total Baths: 3.00
Fullbaths: 2
Room Bedroom Features: Master on Main
Bedroom Info
Beds: 3
Building Info
Habitable Residence: No
Business Info
Equipment: None
Exterior Features
Fence: None
Patio and Porch: Covered, Patio
Exterior Features: Other
Road Surface Type: Asphalt
Pool Private: No
County: Paulding - GA
Acres: 0.47
Pool Desc: None
Fees / Restrictions
Financial
Original Price: $299,000
Owner Financing: No
Garage / Parking
Parking Features: Garage
Green / Env Info
Green Energy Generation: None
Handicap
Accessibility Features: None
Interior Features
Security Ftr: Smoke Detector(s)
Fireplace Features: Living Room
Levels: One and One Half
Appliances: Dishwasher, Electric Water Heater, Refrigerator
Laundry Features: In Hall, Laundry Closet, Main Level
Interior Features: Other
Flooring: Carpet, Laminate, Vinyl
Spa Features: None
Lot Info
Lot Size Source: Assessor
Lot Features: Back Yard, Cul-De-Sac, Front Yard
Misc
Property Attached: No
Home Warranty: No
Open House
Other
Other Structures: None
Property Info
Construction Materials: Cement Siding, HardiPlank Type
Year Built: 2,005
Property Condition: Resale
Roof: Composition
Property Type: Residential Detached
Style: Traditional
Rental Info
Land Lease: No
Room Info
Kitchen Features: Breakfast Room, Laminate Counters
Room Master Bathroom Features: Double Vanity,Separate Tub/Shower,Soaking Tub
Room Dining Room Features: Open Concept
Special Features
Green Features: None
Special Listing Conditions: None
Special Circumstances: Investor Owned
Sqft Info
Building Area Total: 1522
Building Area Source: Public Records
Tax Info
Tax Amount Annual: 2494
Tax Year: 2,023
Tax Parcel Letter: 54401
Unit Info
Utilities / Hvac
Cool System: Ceiling Fan(s), Central Air
Electric: Other
Heating: Central, Electric
Utilities: Other
Sewer: Septic Tank
Waterfront / Water
Water Body Name: None
Water Source: Public
Waterfront Features: None
Directions
GPS is accurateListing Provided courtesy of Divvy Realty
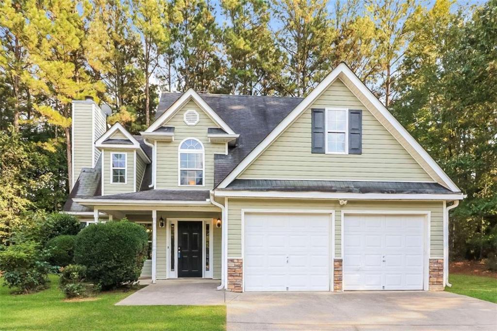
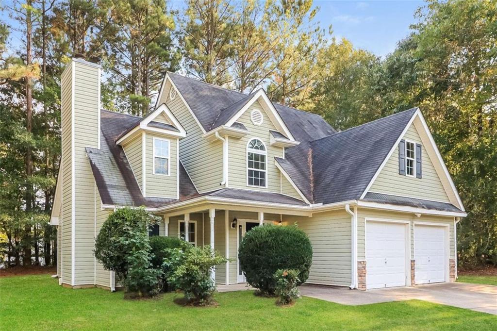
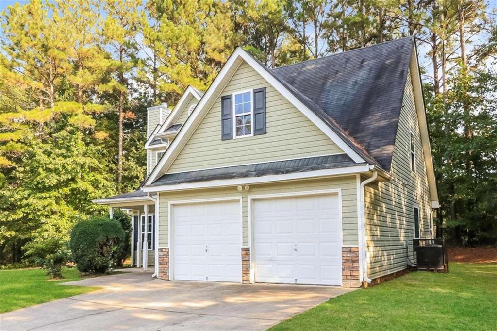
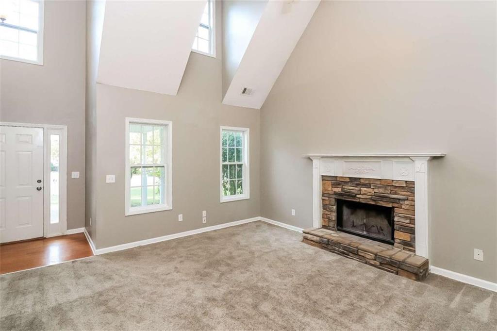
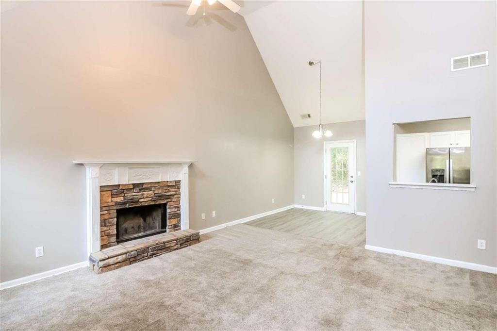
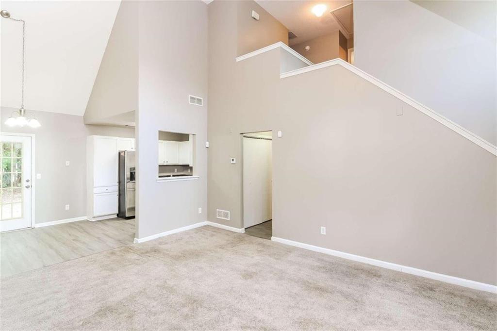
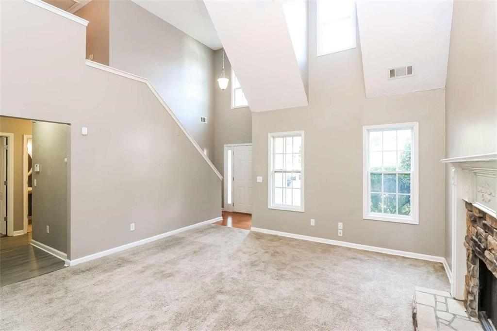
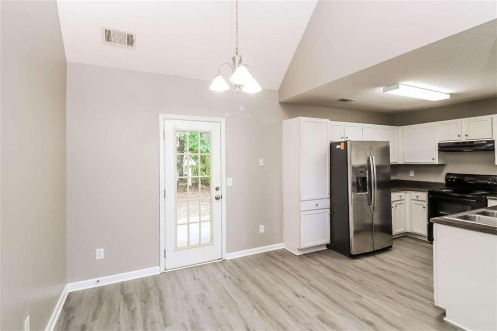
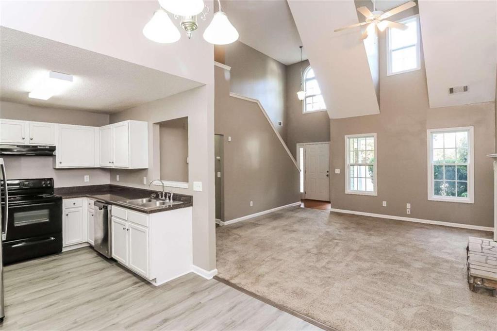
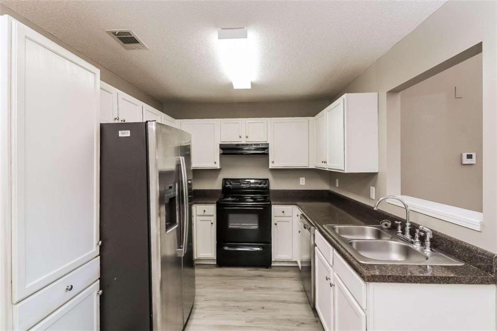
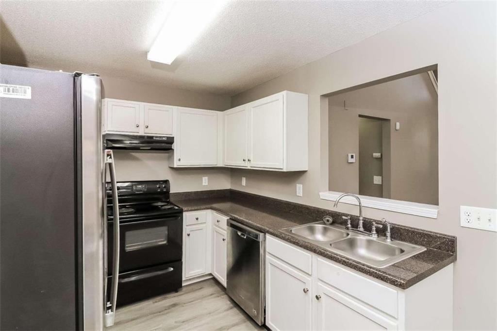
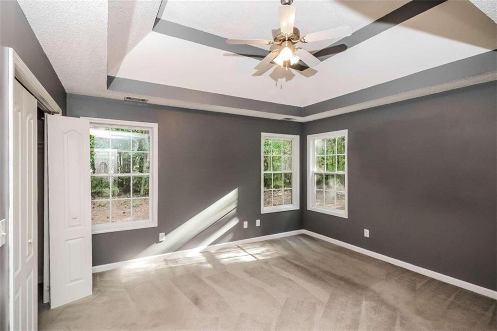
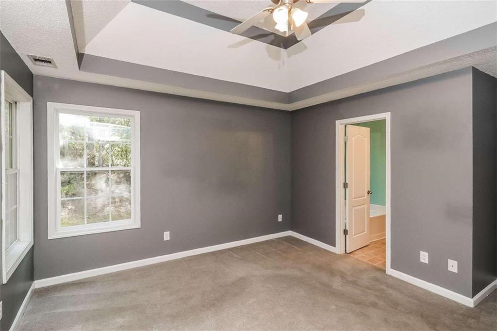
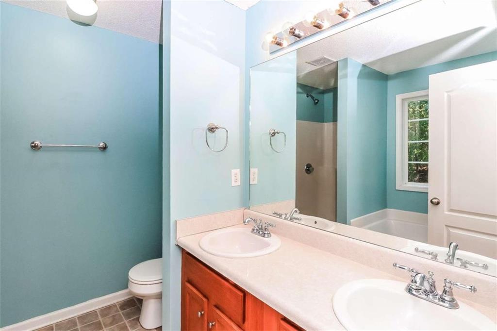
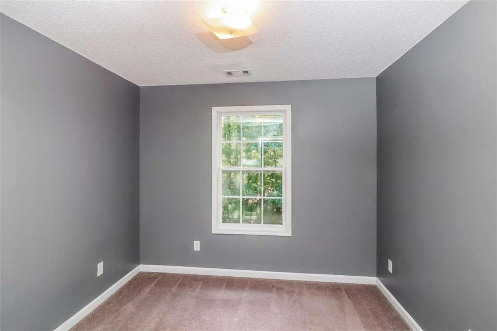
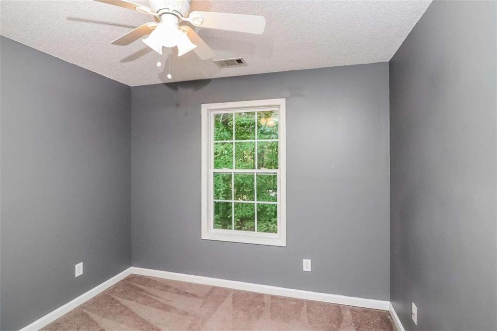
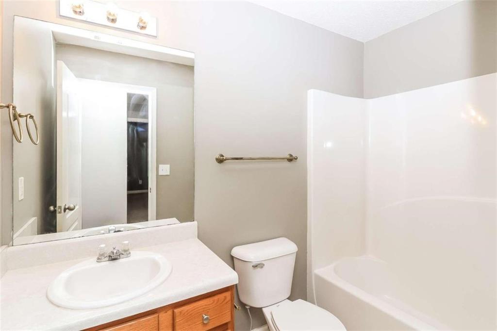
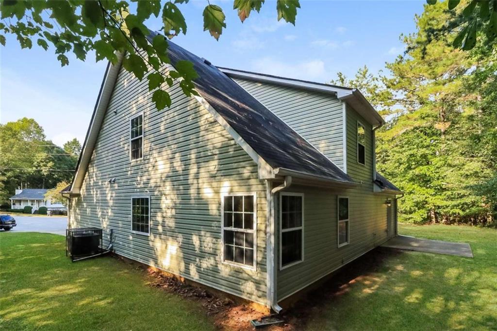
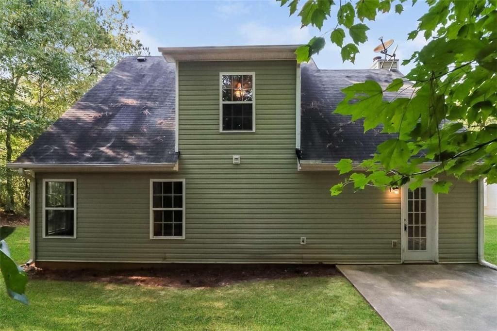
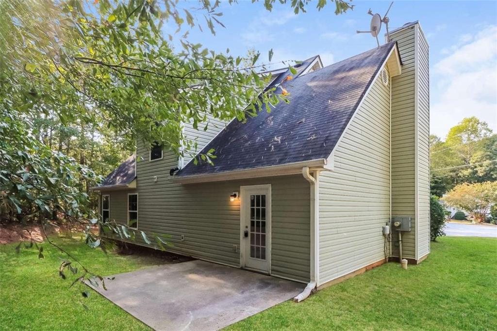
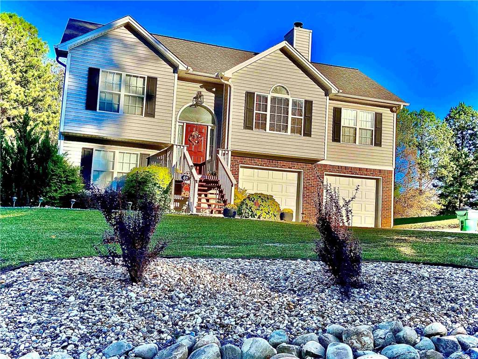
 MLS# 408657150
MLS# 408657150 