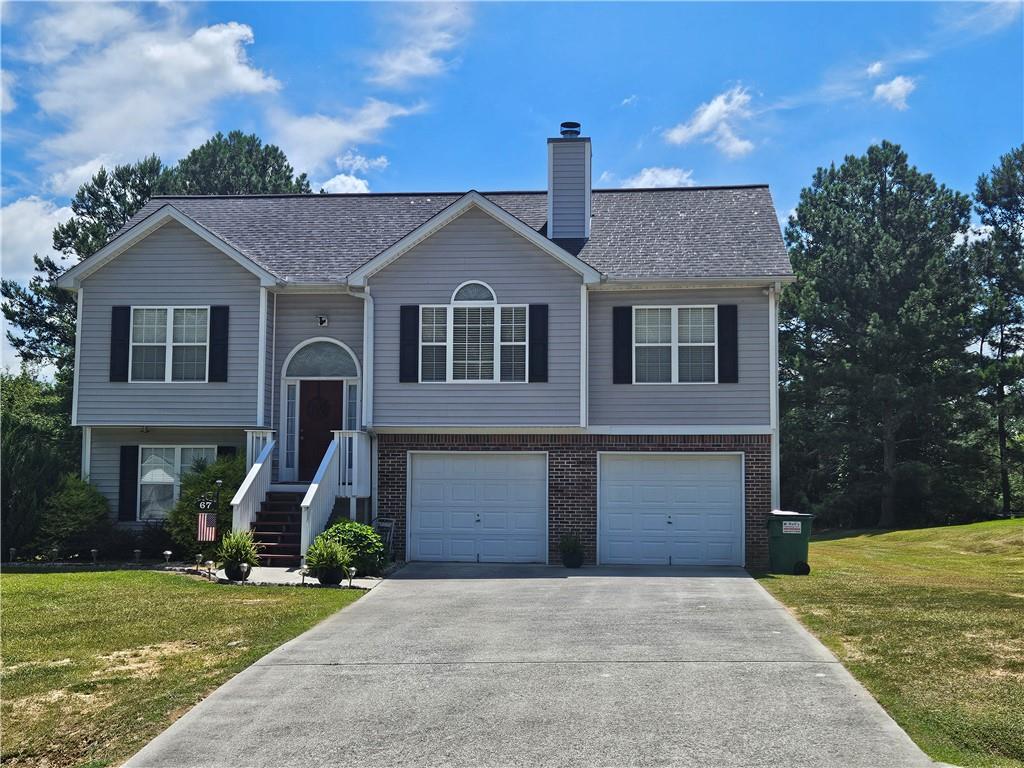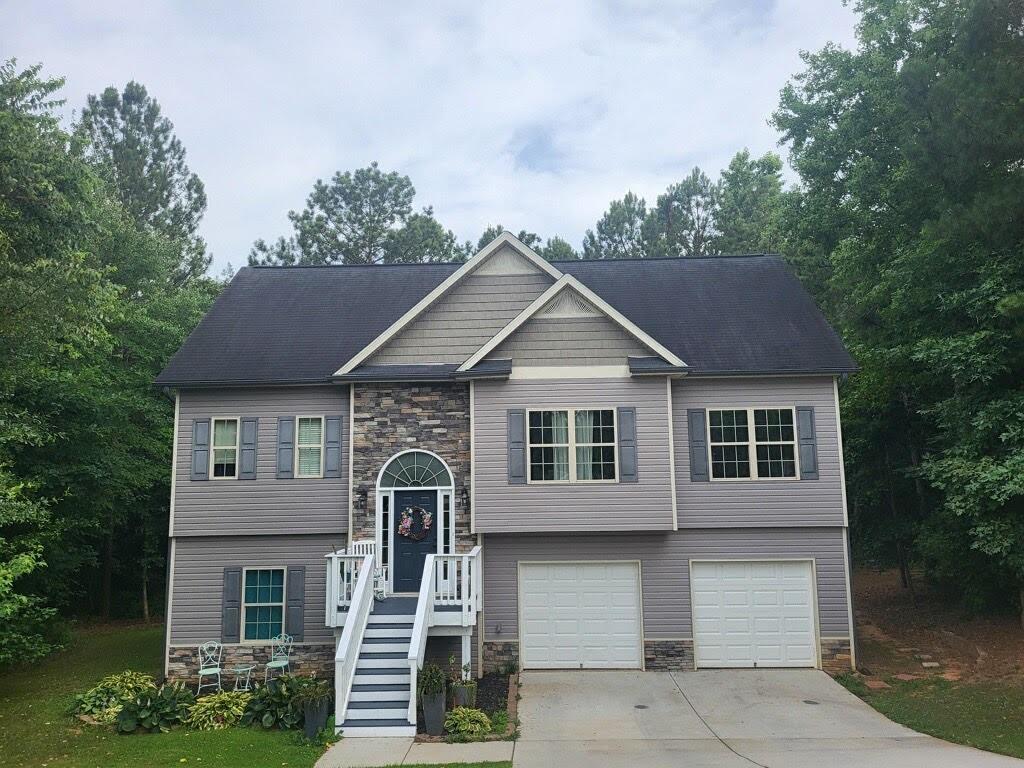Viewing Listing MLS# 408657150
Rockmart, GA 30153
- 4Beds
- 3Full Baths
- N/AHalf Baths
- N/A SqFt
- 2000Year Built
- 0.59Acres
- MLS# 408657150
- Residential
- Single Family Residence
- Active
- Approx Time on Market18 days
- AreaN/A
- CountyPolk - GA
- Subdivision Tara Estates
Overview
Welcome to this beautifully maintained, pet-free, split-level home, ready for its next owner! The main level features three spacious bedrooms, including a master suite with elegant trey ceilings, and two full baths. The kitchen connects to an open dining and breakfast area, offering a comfortable space for meals and gatherings, while the living room boasts vaulted ceilings, creating a bright and airy feel. Downstairs, youll find a private bedroom, a full bath, and a versatile bonus room that can be used as additional living space, a home office, or a playroomperfect for guests or an in-law suite. The front yard is beautifully landscaped, providing stunning curb appeal, while the spacious and open backyard is ideal for outdoor activities and relaxation. Lovingly cared for by the original owner, this home is truly a must-see. Schedule your tour today to experience all it has to offer!
Association Fees / Info
Hoa: No
Community Features: None
Bathroom Info
Main Bathroom Level: 2
Total Baths: 3.00
Fullbaths: 3
Room Bedroom Features: Master on Main, Split Bedroom Plan
Bedroom Info
Beds: 4
Building Info
Habitable Residence: No
Business Info
Equipment: None
Exterior Features
Fence: None
Patio and Porch: Deck
Exterior Features: None
Road Surface Type: Asphalt
Pool Private: No
County: Polk - GA
Acres: 0.59
Pool Desc: None
Fees / Restrictions
Financial
Original Price: $299,900
Owner Financing: No
Garage / Parking
Parking Features: Attached, Garage Door Opener, Garage, Garage Faces Front
Green / Env Info
Green Energy Generation: None
Handicap
Accessibility Features: None
Interior Features
Security Ftr: None
Fireplace Features: Living Room
Levels: Multi/Split
Appliances: Dishwasher, Electric Water Heater, Electric Oven, Refrigerator
Laundry Features: In Basement
Interior Features: High Ceilings 10 or Greater, Tray Ceiling(s)
Flooring: Vinyl, Carpet
Spa Features: None
Lot Info
Lot Size Source: Assessor
Lot Features: Level
Lot Size: 59
Misc
Property Attached: No
Home Warranty: No
Open House
Other
Other Structures: None
Property Info
Construction Materials: Brick, Concrete, Other
Year Built: 2,000
Property Condition: Updated/Remodeled
Roof: Composition
Property Type: Residential Detached
Style: A-Frame
Rental Info
Land Lease: No
Room Info
Kitchen Features: Breakfast Room, Pantry
Room Master Bathroom Features: Separate Tub/Shower
Room Dining Room Features: Open Concept
Special Features
Green Features: None
Special Listing Conditions: None
Special Circumstances: None
Sqft Info
Building Area Total: 1835
Building Area Source: Appraiser
Tax Info
Tax Amount Annual: 2713
Tax Year: 2,024
Tax Parcel Letter: 049-179
Unit Info
Utilities / Hvac
Cool System: Central Air
Electric: 220 Volts in Garage
Heating: Central
Utilities: Electricity Available, Water Available
Sewer: Septic Tank
Waterfront / Water
Water Body Name: None
Water Source: Public
Waterfront Features: None
Directions
From U.S. Highway 278 (Cedartown Hwy): 1. Head west on U.S. 278/Cedartown Hwy toward Rockmart. 2. Turn right onto GA-113 N (at the intersection with U.S. 278). 3. Continue on GA-113 N for about 3.2 miles. 4. Turn left onto Ohara Dr. (This will be a residential road.) 5. Continue straight to reach 67 Ohara Dr. on the left, sign in the yard.Listing Provided courtesy of Main Street Realtors
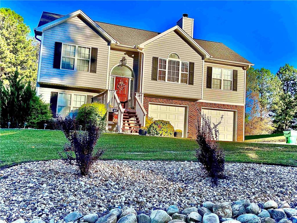
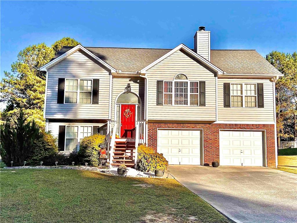
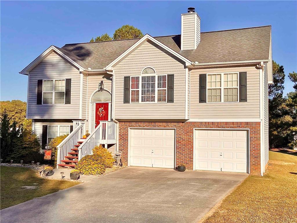
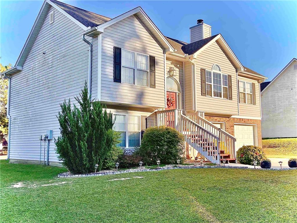
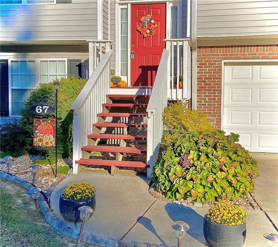

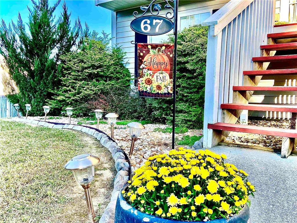
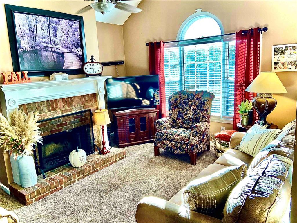
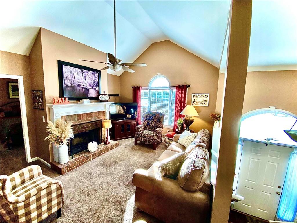
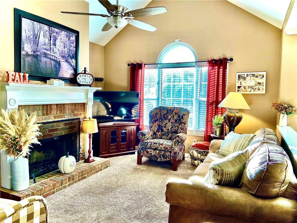
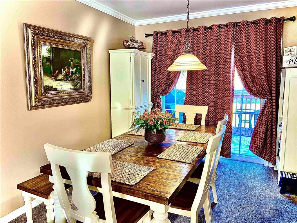
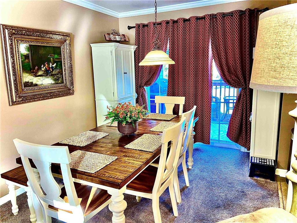
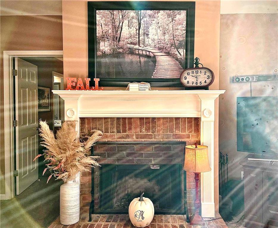
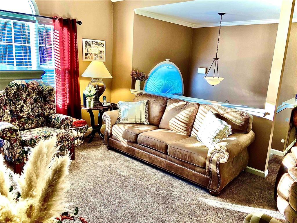
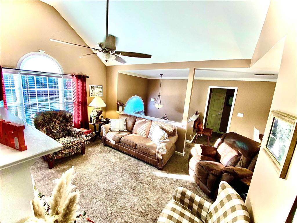
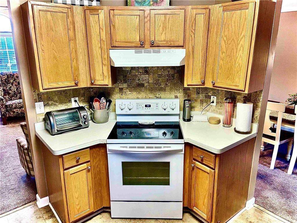
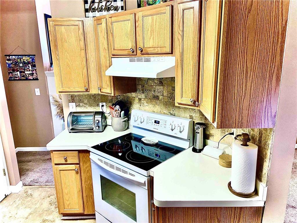
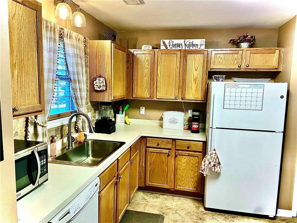
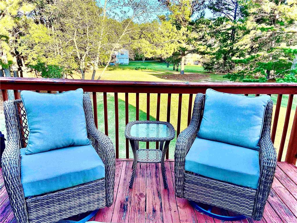
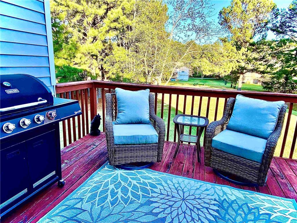
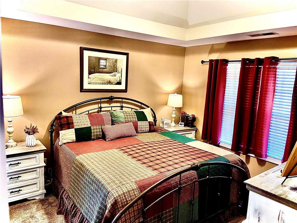
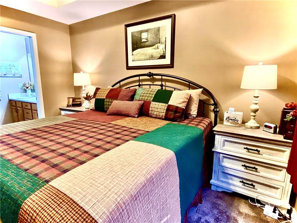
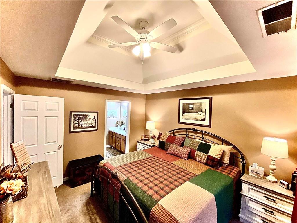
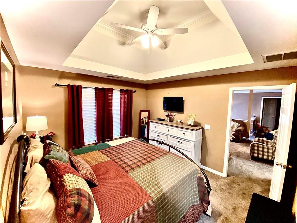
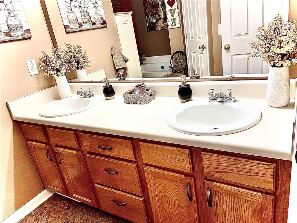
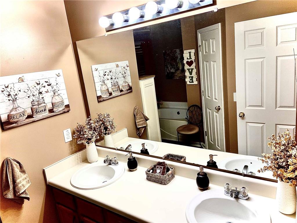
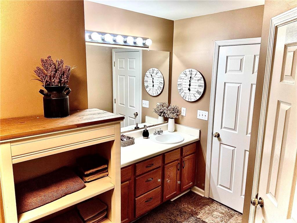
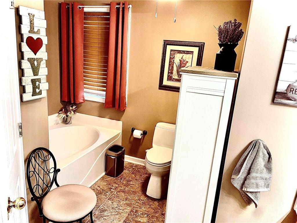
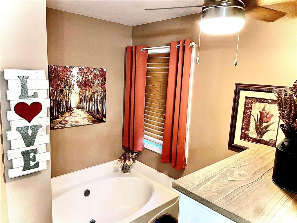
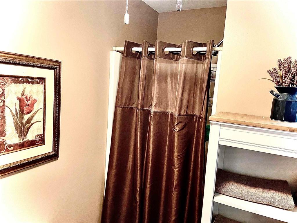
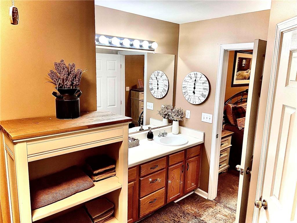
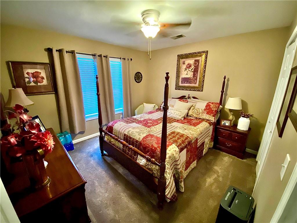
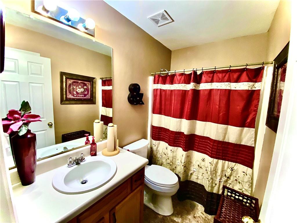
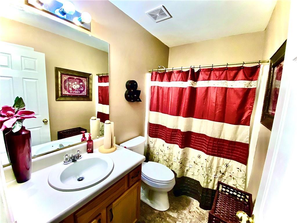
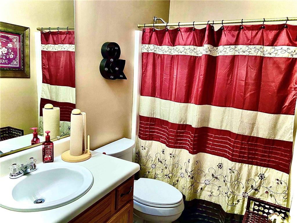
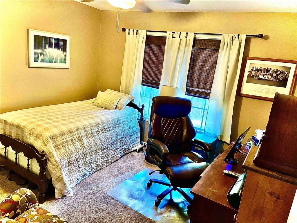
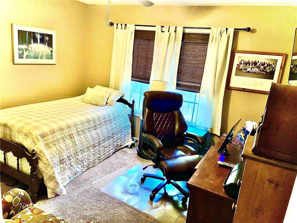
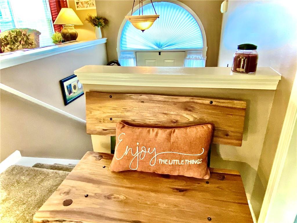
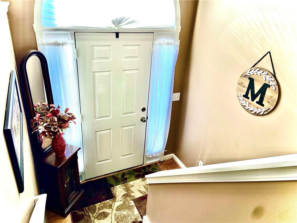
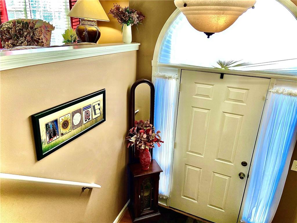
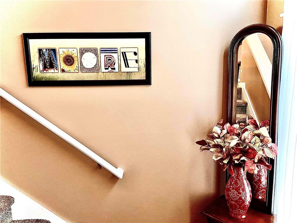
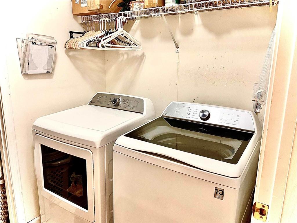
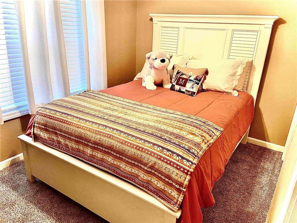
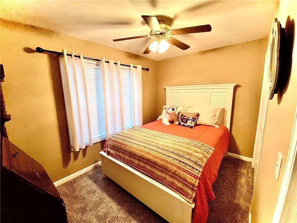
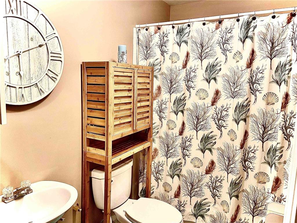
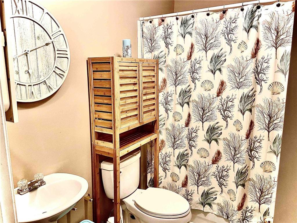
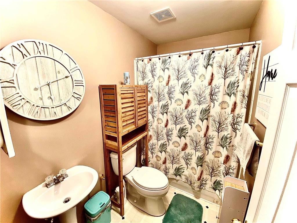
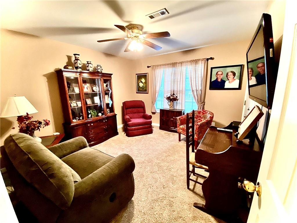
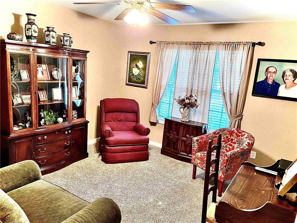
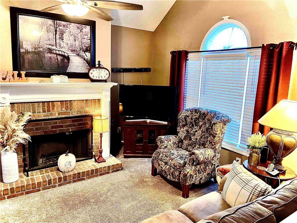
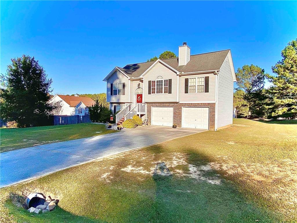
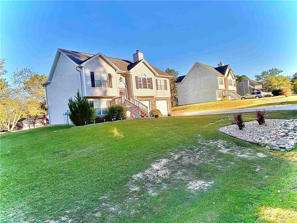
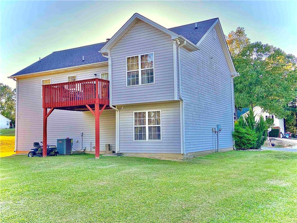
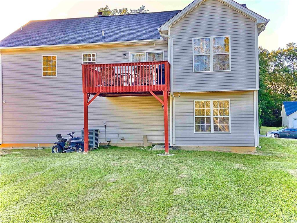
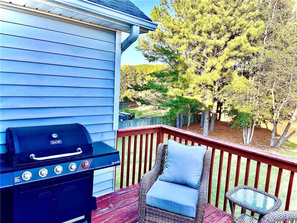
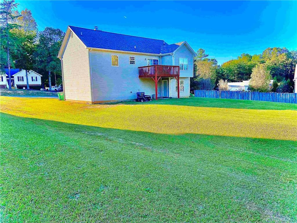
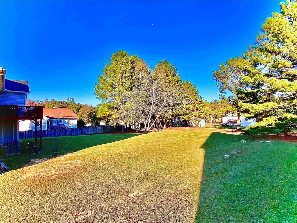
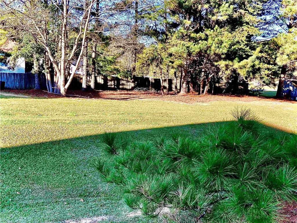
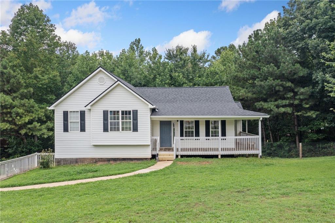
 MLS# 397681773
MLS# 397681773 