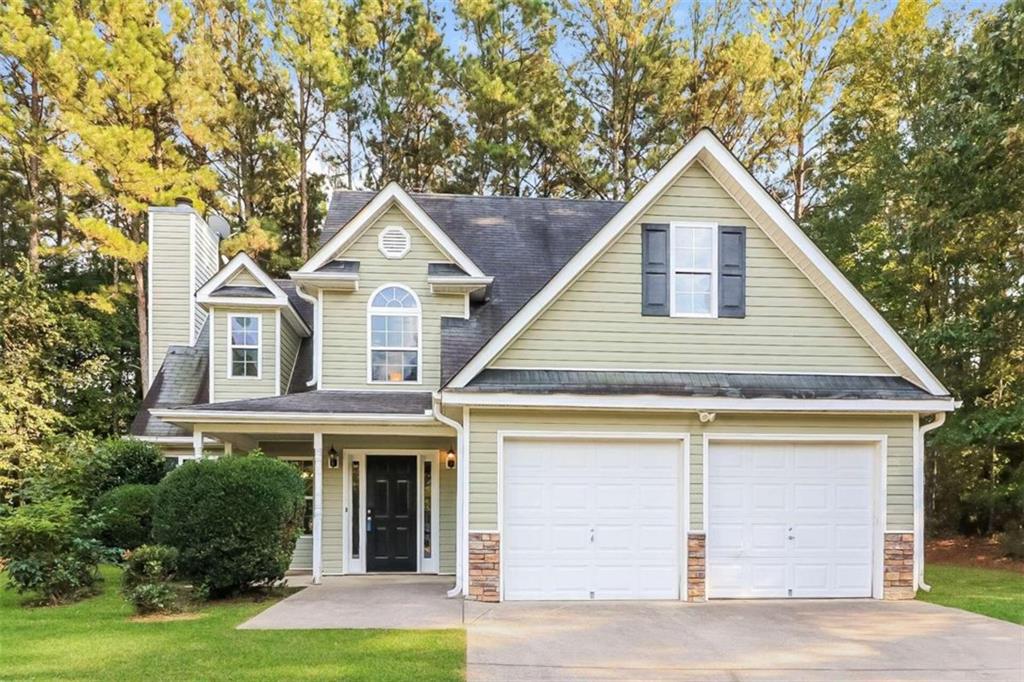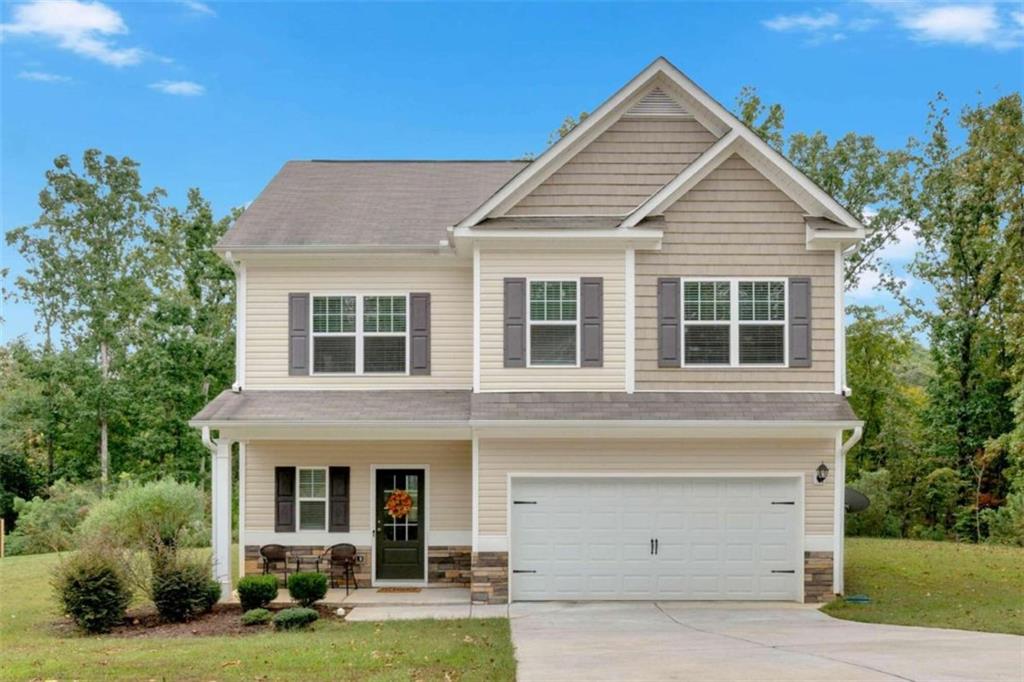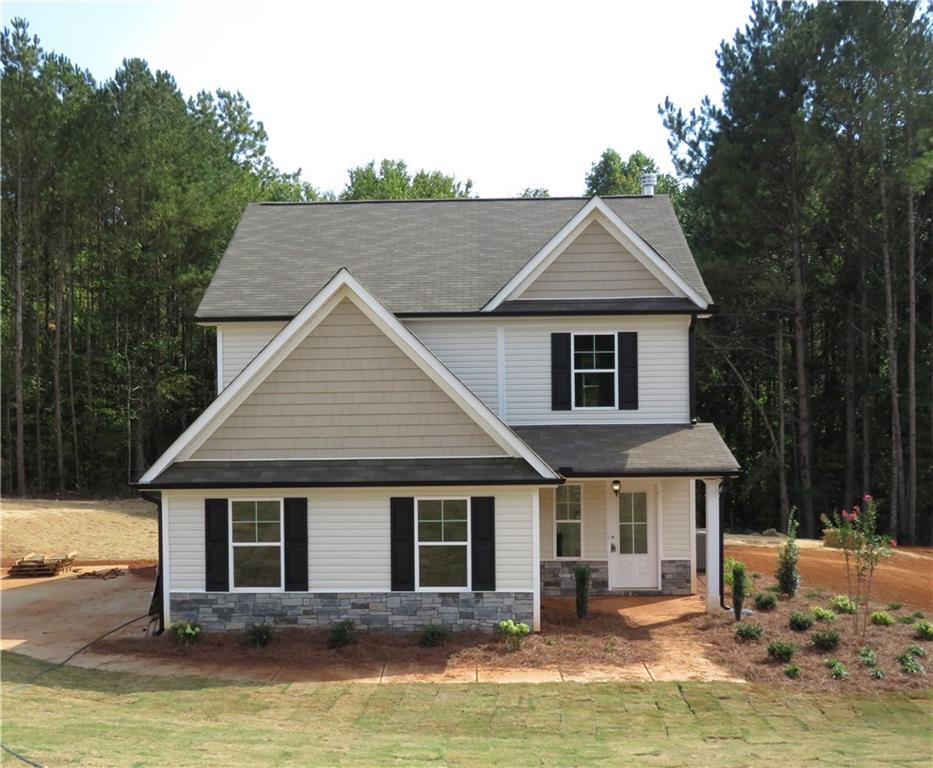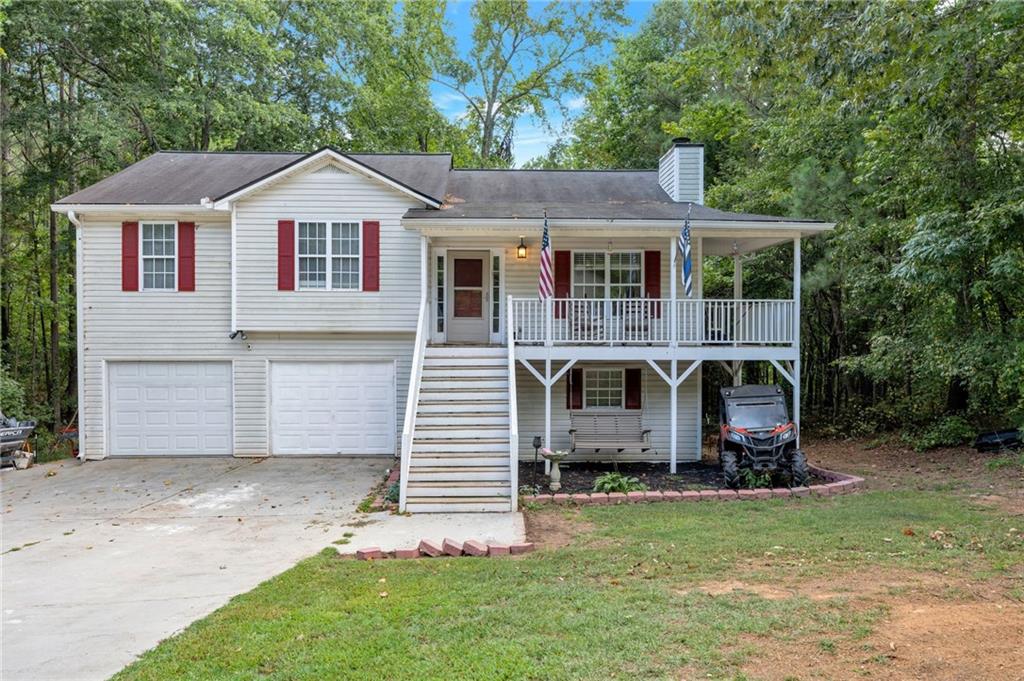Viewing Listing MLS# 399776154
Rockmart, GA 30153
- 3Beds
- 2Full Baths
- 1Half Baths
- N/A SqFt
- 2005Year Built
- 0.53Acres
- MLS# 399776154
- Residential
- Single Family Residence
- Active
- Approx Time on Market2 months, 22 days
- AreaN/A
- CountyPolk - GA
- Subdivision Arbor Chase
Overview
Welcome to this delightful 3BR, 2.5 Bath house on a cul de sac!! LPV flooring throughout Entryway, Great Room and Dining Area. Great Room has a vaulted ceiling and fireplace. Lovely kitchen w/opening to Great Room and Dining Area plus a Breakfast Bar. Kitchen also boasts a pantry, stainless steel appliances, farmhouse sink and space for a small table and chairs. Roomy Half Bath, Laundry Area and Flex Space perfect for Playroom, Exercise Room or Office complete the main level. Notice the beautiful hand built cabinet in the Flex Space. It can be used as an additional pantry, closet for toys or office supplies. Upstairs features the Primary Bedroom w/walk in closet and trey ceiling. En Suite Bath w/garden tub and seperate shower. Two additional bedrooms and full bath are located upstairs.Relax on the covered patio which overlooks the expansive, fenced backyard. Plenty of room for entertaining and playing games. Two Outbuildings to be used for storage or a playhouse. 2 car garage w/opener. Attic with permanent stairs. HOA $400 Annually includes swim, pickleball and playground!!
Association Fees / Info
Hoa: Yes
Hoa Fees Frequency: Annually
Hoa Fees: 400
Community Features: Pickleball, Playground, Pool
Bathroom Info
Halfbaths: 1
Total Baths: 3.00
Fullbaths: 2
Room Bedroom Features: None
Bedroom Info
Beds: 3
Building Info
Habitable Residence: No
Business Info
Equipment: None
Exterior Features
Fence: Back Yard, Fenced, Wood
Patio and Porch: Covered, Patio
Exterior Features: Private Yard
Road Surface Type: Asphalt, Paved
Pool Private: No
County: Polk - GA
Acres: 0.53
Pool Desc: None
Fees / Restrictions
Financial
Original Price: $305,000
Owner Financing: No
Garage / Parking
Parking Features: Attached, Garage, Level Driveway
Green / Env Info
Green Energy Generation: None
Handicap
Accessibility Features: None
Interior Features
Security Ftr: None
Fireplace Features: Factory Built
Levels: Multi/Split
Appliances: Dishwasher, Disposal, Gas Range, Gas Water Heater, Gas Oven, Microwave
Laundry Features: In Bathroom, Main Level
Interior Features: High Ceilings 10 ft Lower, High Ceilings 9 ft Lower, Permanent Attic Stairs, Tray Ceiling(s)
Flooring: Carpet, Ceramic Tile, Other
Spa Features: None
Lot Info
Lot Size Source: Owner
Lot Features: Back Yard, Cul-De-Sac, Level, Private, Front Yard
Lot Size: 27x54x55x215x92x184
Misc
Property Attached: No
Home Warranty: No
Open House
Other
Other Structures: Outbuilding
Property Info
Construction Materials: Cement Siding
Year Built: 2,005
Property Condition: Resale
Roof: Composition, Shingle
Property Type: Residential Detached
Style: Other
Rental Info
Land Lease: No
Room Info
Kitchen Features: Breakfast Bar, Cabinets Other, Laminate Counters, Pantry, View to Family Room
Room Master Bathroom Features: None
Room Dining Room Features: Open Concept,Other
Special Features
Green Features: None
Special Listing Conditions: None
Special Circumstances: None
Sqft Info
Building Area Total: 1739
Building Area Source: Owner
Tax Info
Tax Amount Annual: 2417
Tax Year: 2,023
Tax Parcel Letter: 061B199
Unit Info
Utilities / Hvac
Cool System: Ceiling Fan(s), Central Air
Electric: 220 Volts in Laundry
Heating: Central
Utilities: Cable Available, Electricity Available, Natural Gas Available, Phone Available, Sewer Available, Water Available
Sewer: Public Sewer
Waterfront / Water
Water Body Name: None
Water Source: Public
Waterfront Features: None
Directions
GPS friendlyListing Provided courtesy of Coldwell Banker Realty
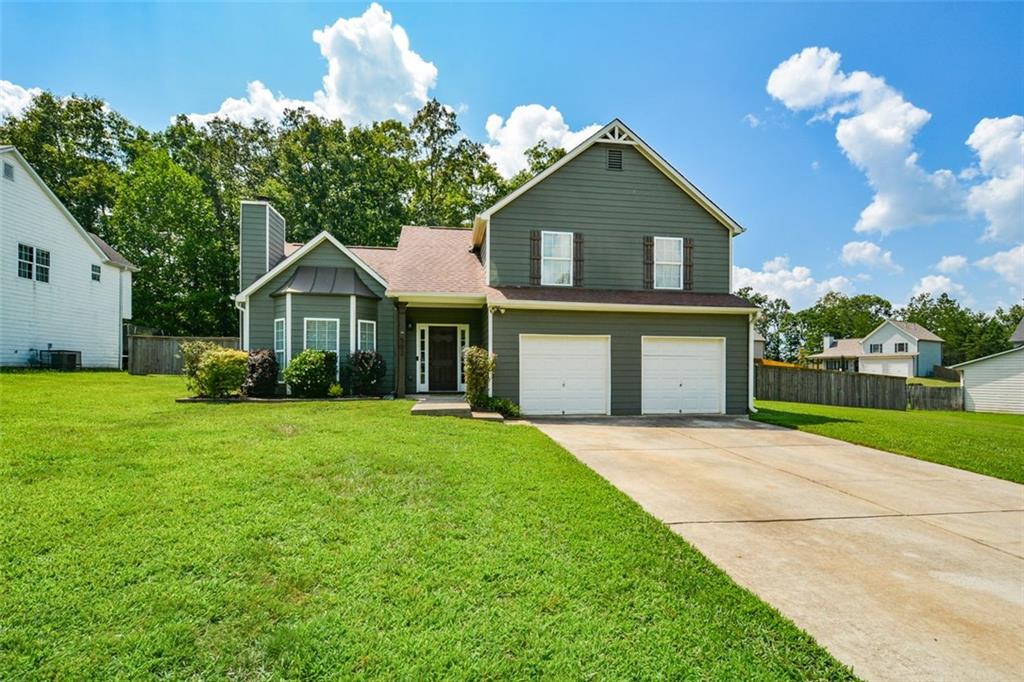











































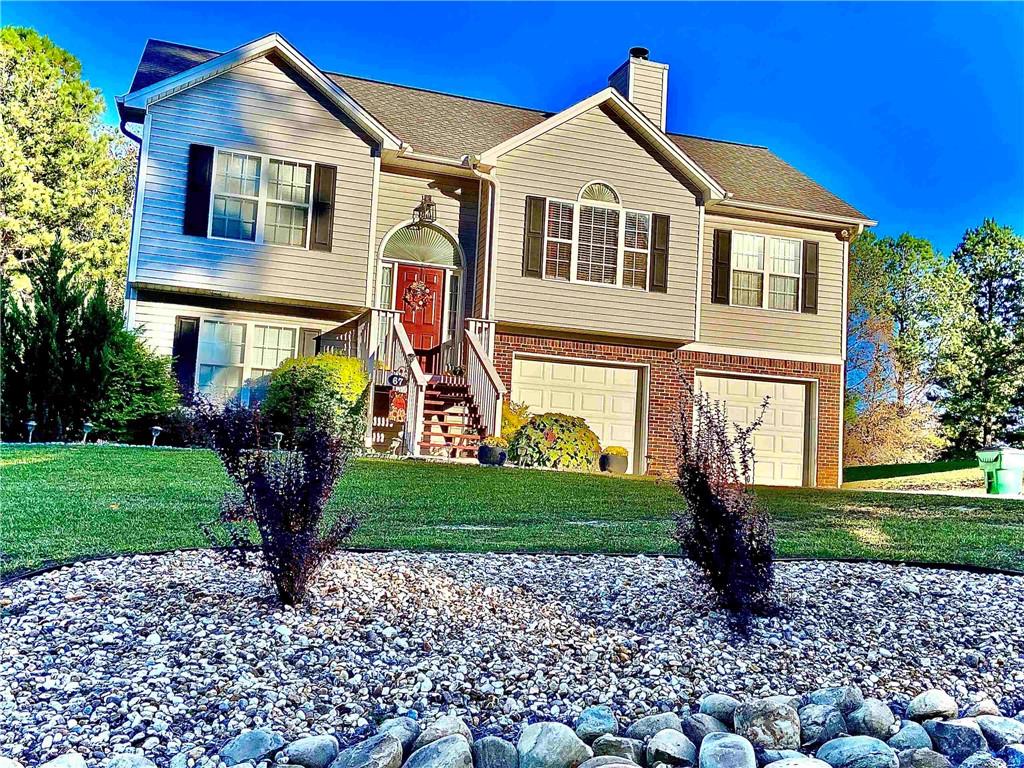
 MLS# 408657150
MLS# 408657150 