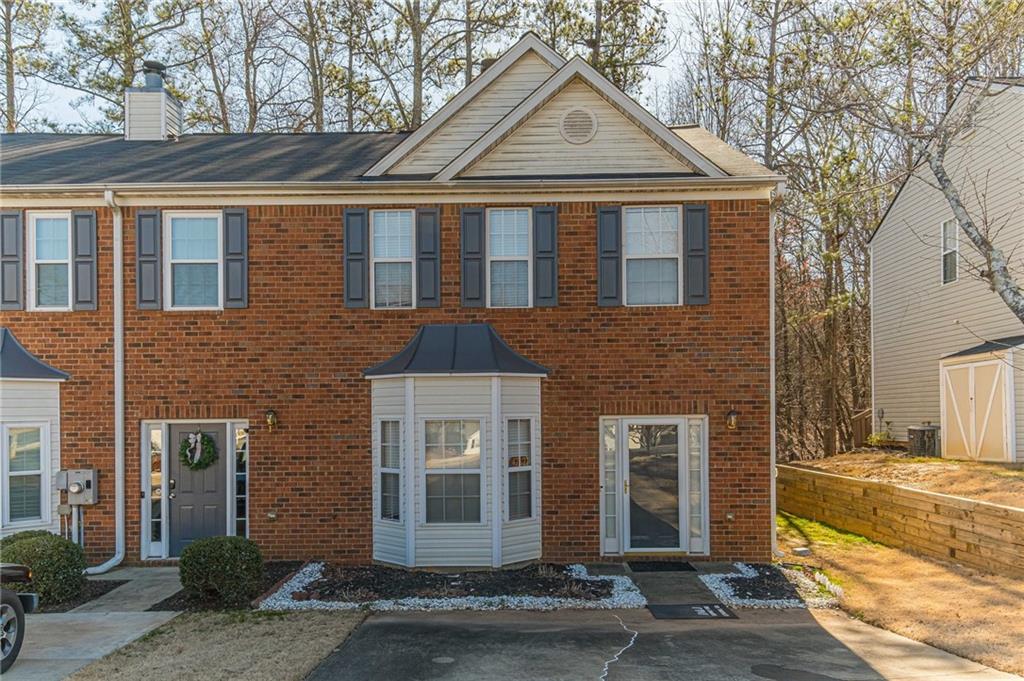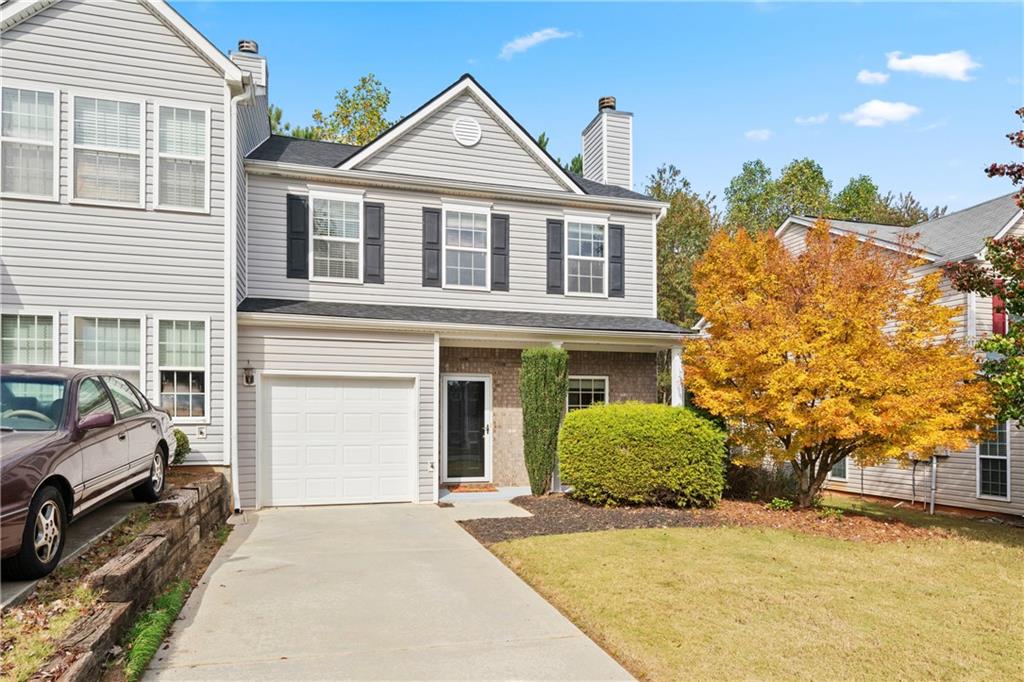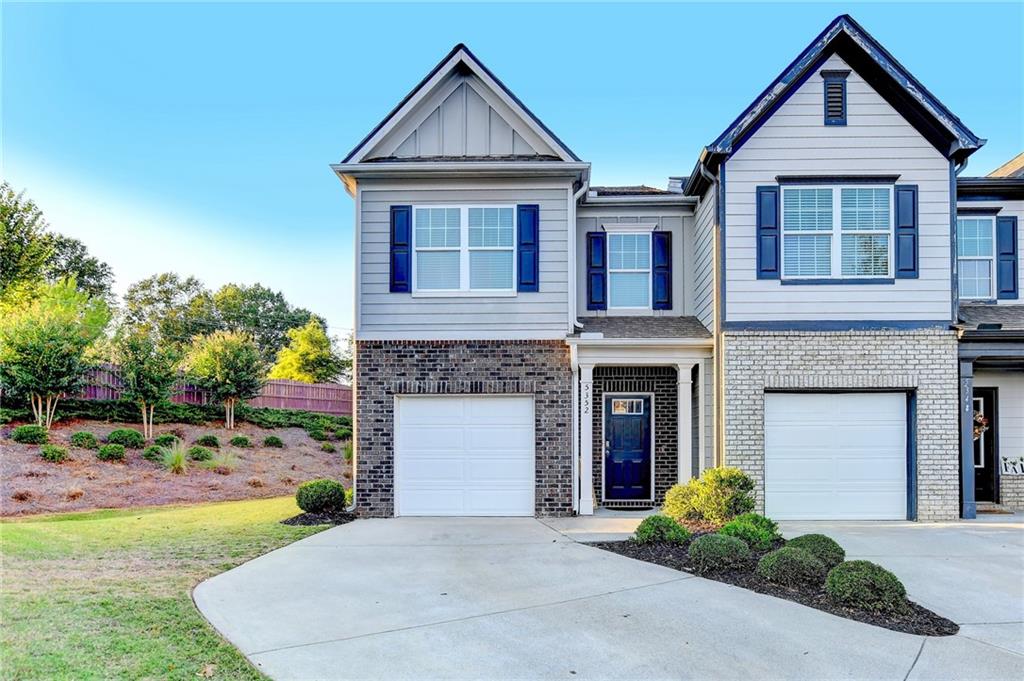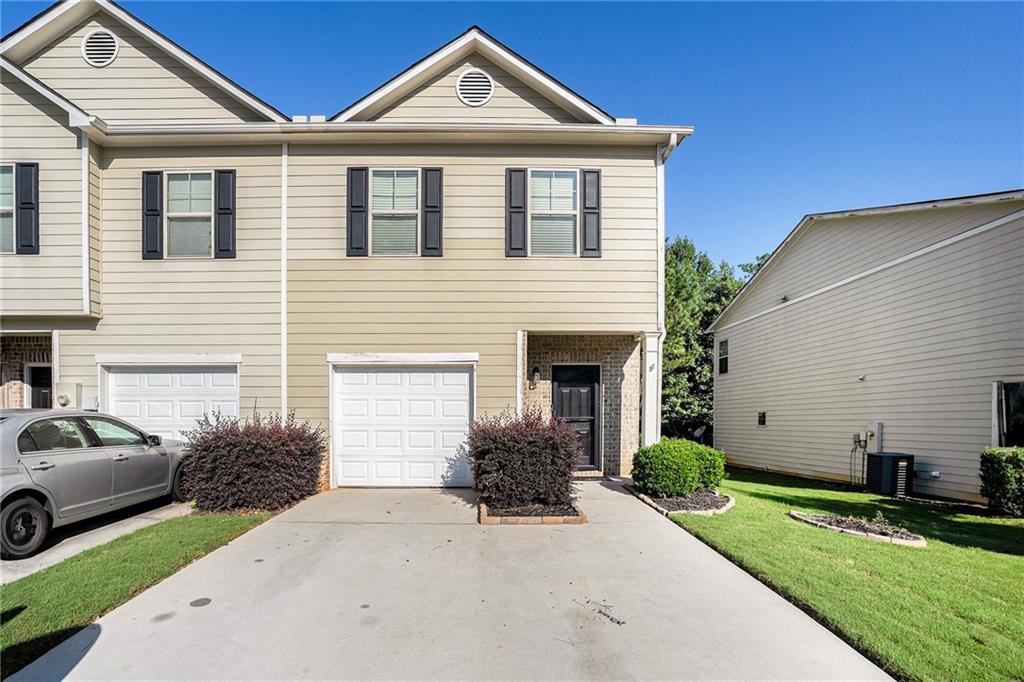Viewing Listing MLS# 407265577
Oakwood, GA 30566
- 2Beds
- 2Full Baths
- 1Half Baths
- N/A SqFt
- 2003Year Built
- 0.09Acres
- MLS# 407265577
- Residential
- Townhouse
- Active
- Approx Time on Market1 month, 9 days
- AreaN/A
- CountyHall - GA
- Subdivision Crawford Oaks
Overview
Welcome Home! Sought after End Unit townhome in the Crawford Oaks community could be YOUR?S! An open floorplan welcomes you as you enter to the cozy family room featuring a bay window and wood burning fireplace - great for game nights with family and friends! Looking for additional entertaining space? Head on into the dining area which is adjacent to the functional kitchen showcasing painted cabinets, sleek tile backsplash, LVP flooring, stainless steel appliances & a breakfast bar. A powder bath is conveniently tucked down the side hall for your guests. Love being outdoors? This stunning property features a serene screened in patio highlighting vaulted bead board ceilings, tile flooring, a ceiling fan and an exit door on both sides! This is an exceptional spot to enjoy that morning cup of coffee on those cool fall mornings! The backyard is fully fenced in and provides plenty of space for gardening. Wanting more? Retreat to the primary suite with trey ceiling and TWO closets! The primary ensuite will not disappoint with tile flooring, fully tiled oversized shower with a bench, plus a vanity with plenty of countertop space! Across the hall is an additional bedroom with a private bathroom and generously sized closet - great for an office if that suits your needs! Laundry area is conveniently located on the upper level. This swim/tennis community has low HOA fees and is conveniently located near Lake Lanier & Interstate 985. Don't miss out on making this YOUR HOME!
Association Fees / Info
Hoa: Yes
Hoa Fees Frequency: Annually
Hoa Fees: 660
Community Features: Homeowners Assoc, Pool, Sidewalks, Street Lights, Tennis Court(s)
Association Fee Includes: Swim, Tennis
Bathroom Info
Halfbaths: 1
Total Baths: 3.00
Fullbaths: 2
Room Bedroom Features: Roommate Floor Plan
Bedroom Info
Beds: 2
Building Info
Habitable Residence: No
Business Info
Equipment: None
Exterior Features
Fence: Back Yard, Fenced, Wrought Iron
Patio and Porch: Covered, Patio, Screened
Exterior Features: Private Entrance, Rain Gutters
Road Surface Type: Paved
Pool Private: No
County: Hall - GA
Acres: 0.09
Pool Desc: None
Fees / Restrictions
Financial
Original Price: $278,000
Owner Financing: No
Garage / Parking
Parking Features: None
Green / Env Info
Green Energy Generation: None
Handicap
Accessibility Features: None
Interior Features
Security Ftr: Smoke Detector(s)
Fireplace Features: Family Room
Levels: Two
Appliances: Dishwasher, Electric Range, Electric Water Heater, Microwave
Laundry Features: Upper Level
Interior Features: Disappearing Attic Stairs, Entrance Foyer, High Ceilings 9 ft Main, High Speed Internet, Tray Ceiling(s), Walk-In Closet(s)
Flooring: Carpet, Ceramic Tile
Spa Features: None
Lot Info
Lot Size Source: Public Records
Lot Features: Back Yard, Front Yard, Landscaped
Lot Size: 22x32x22x32
Misc
Property Attached: Yes
Home Warranty: No
Open House
Other
Other Structures: None
Property Info
Construction Materials: Brick, Brick Front, Vinyl Siding
Year Built: 2,003
Property Condition: Resale
Roof: Shingle
Property Type: Residential Attached
Style: Townhouse, Traditional
Rental Info
Land Lease: No
Room Info
Kitchen Features: Breakfast Bar, Cabinets Other, Pantry, Solid Surface Counters
Room Master Bathroom Features: Shower Only
Room Dining Room Features: Open Concept
Special Features
Green Features: None
Special Listing Conditions: None
Special Circumstances: None
Sqft Info
Building Area Total: 1420
Building Area Source: Owner
Tax Info
Tax Amount Annual: 2253
Tax Year: 2,023
Tax Parcel Letter: 08-0042A-00-225
Unit Info
Num Units In Community: 1
Utilities / Hvac
Cool System: Ceiling Fan(s), Central Air, Electric
Electric: 220 Volts in Laundry
Heating: Electric
Utilities: Electricity Available, Sewer Available, Underground Utilities, Water Available
Sewer: Public Sewer
Waterfront / Water
Water Body Name: None
Water Source: Public
Waterfront Features: None
Directions
Travel I-985 N to HF Reed Industrial Pkwy (Exit 14). Turn Left off exit. Travel 1.4 miles and turn Right onto McEver Road. Travel 0.5 mile and turn Right onto Crawford Oaks Drive (into Crawford Oaks Community). Take 1st Left onto Timber Hills Drive. Take your 2nd Right onto Timber Hills Way. Home will be on your Right.Listing Provided courtesy of Re/max Tru
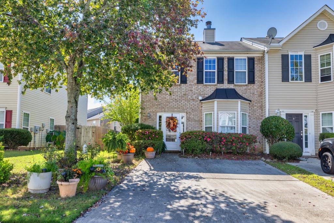
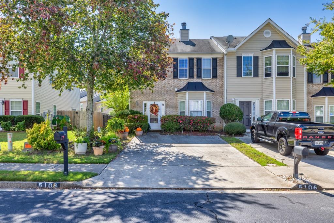
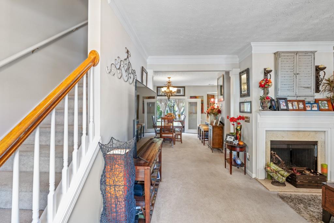
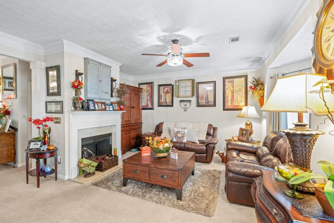
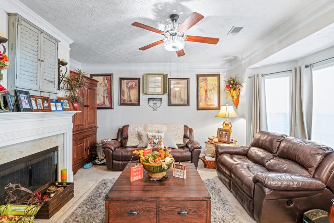
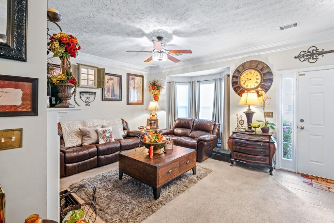
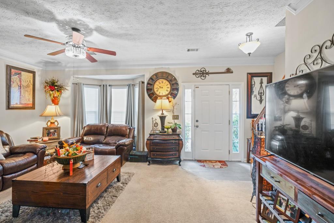
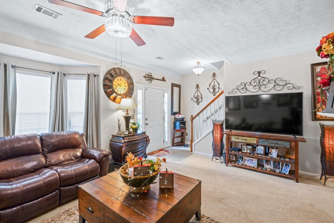
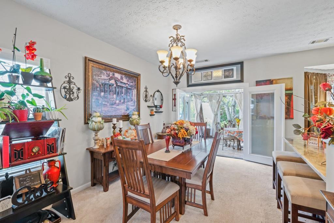
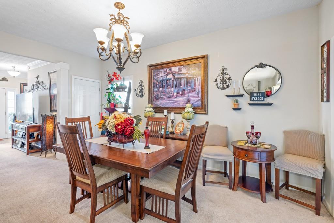
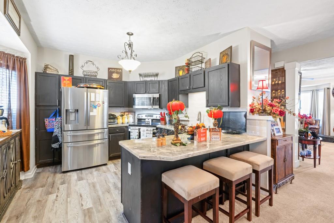
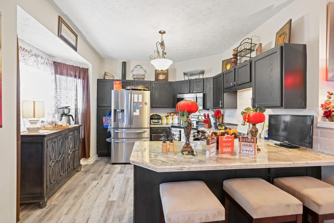
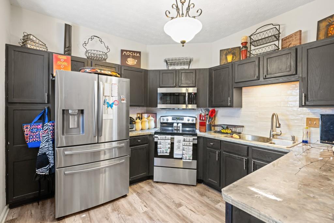
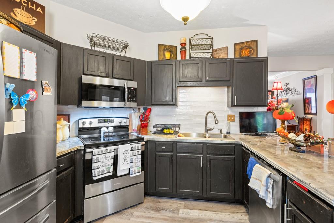
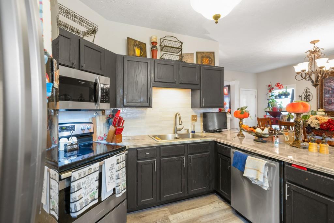
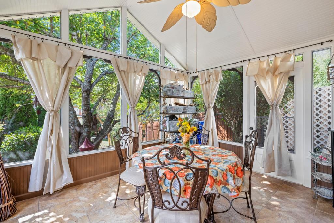
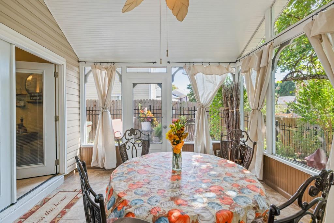
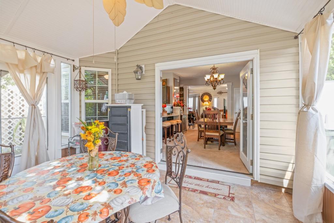
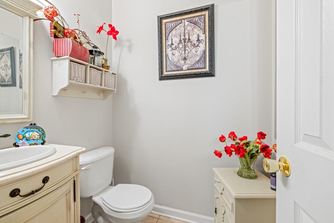
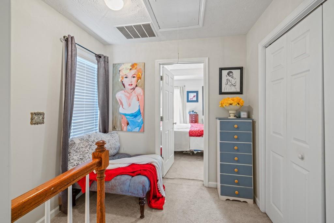
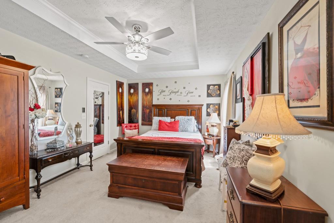
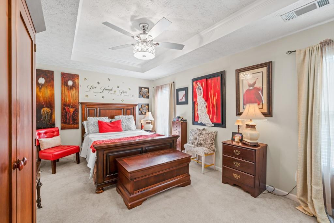
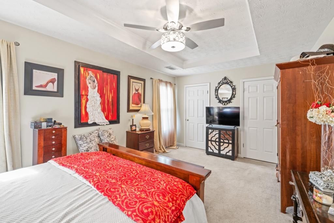
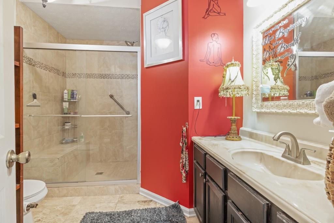
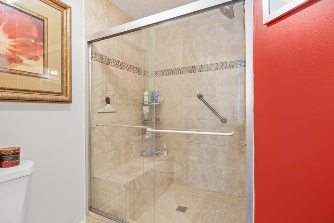
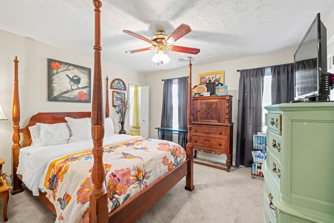
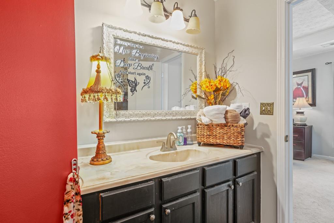
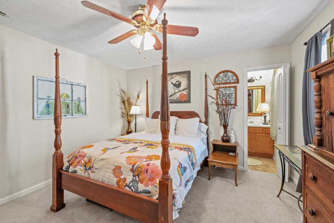
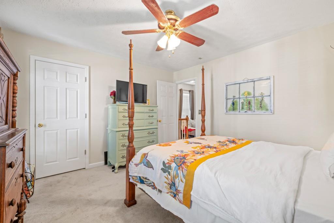
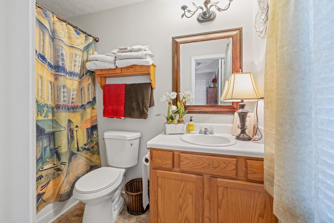
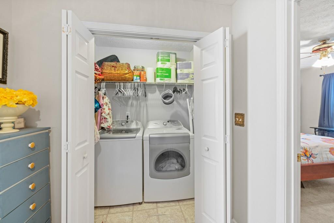
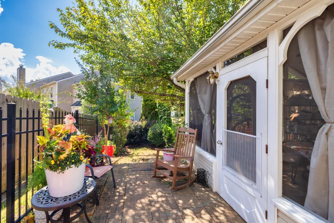
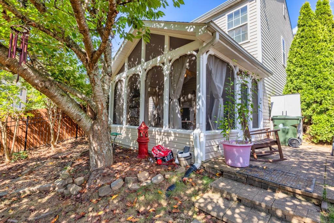
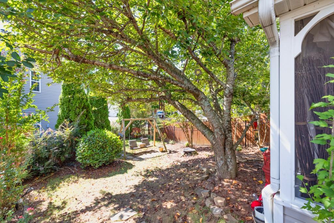
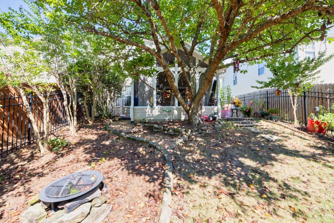
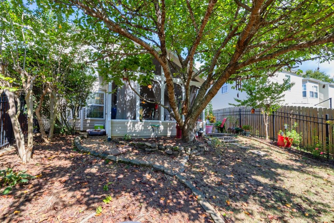
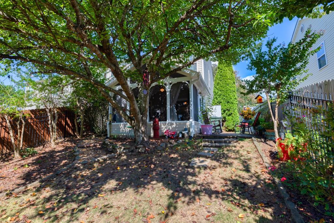
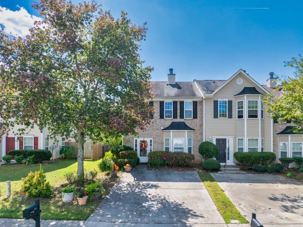
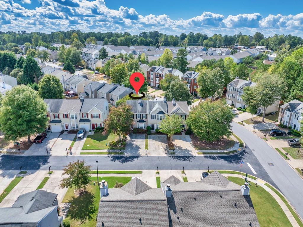
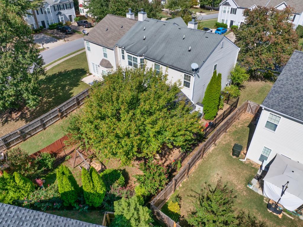
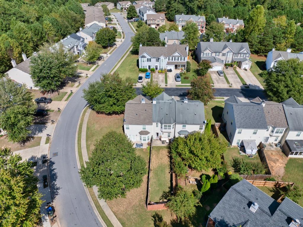
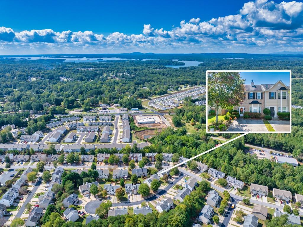
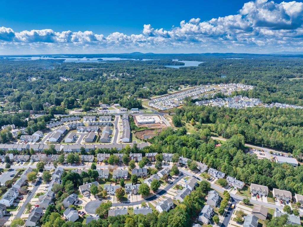
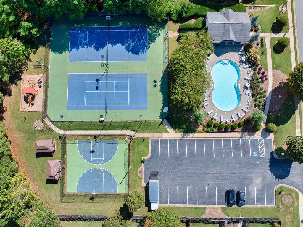
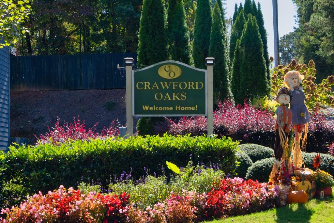
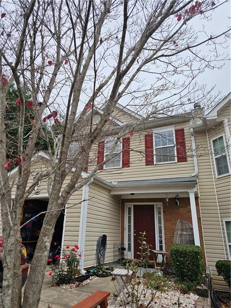
 MLS# 411198668
MLS# 411198668 