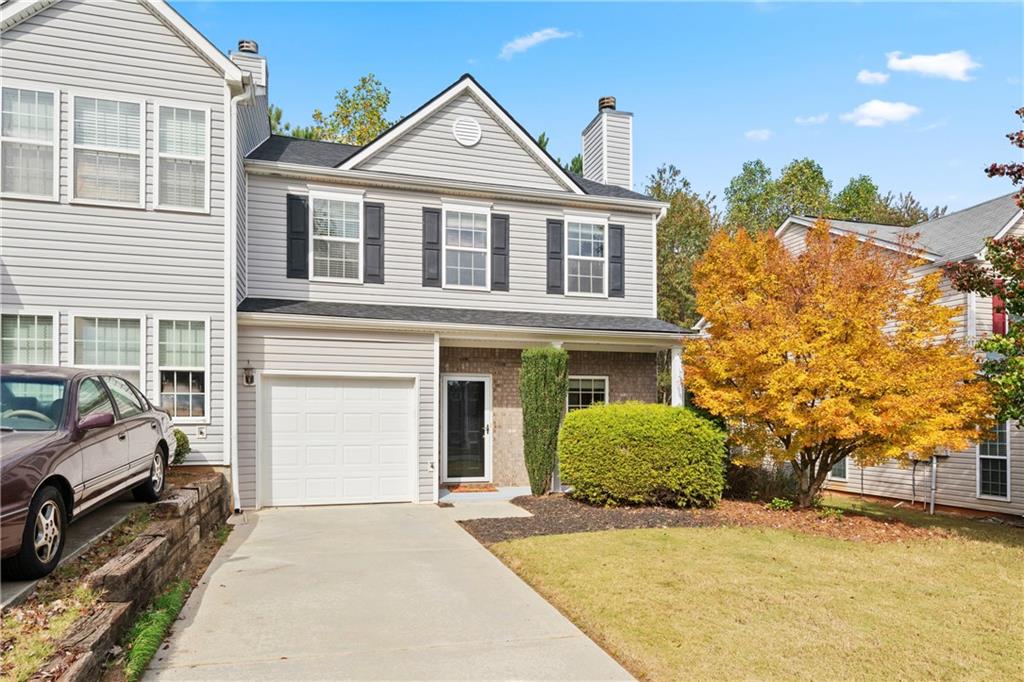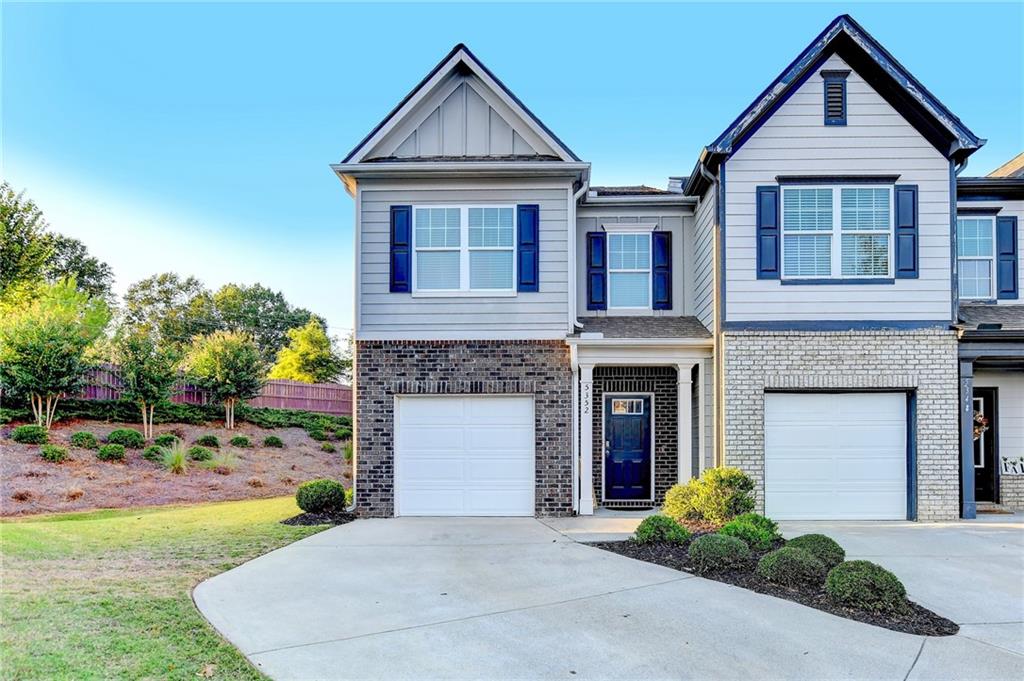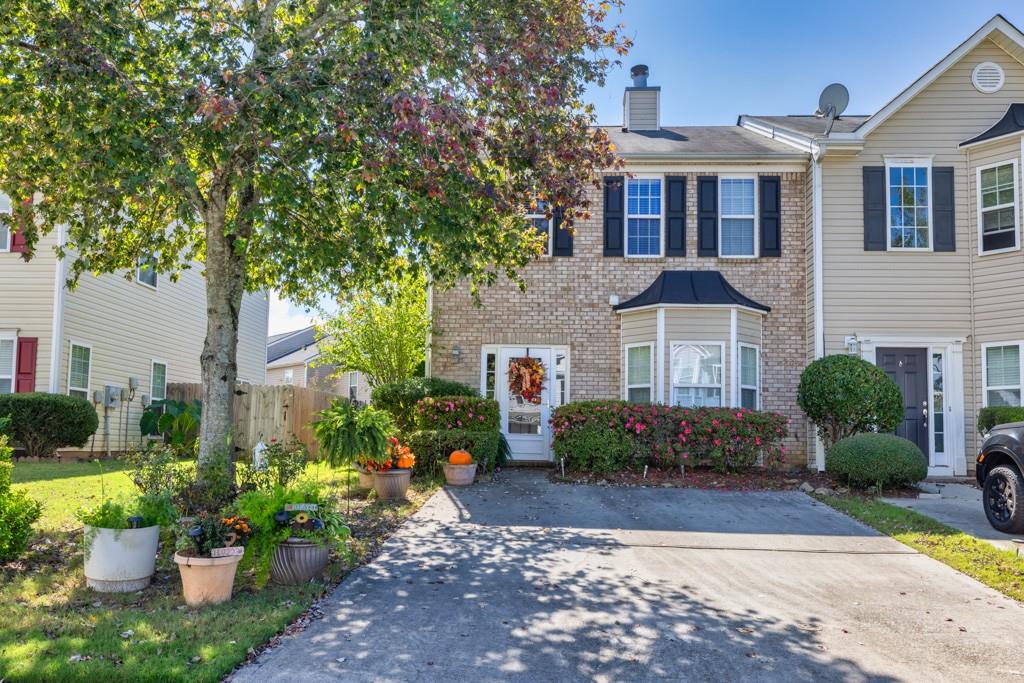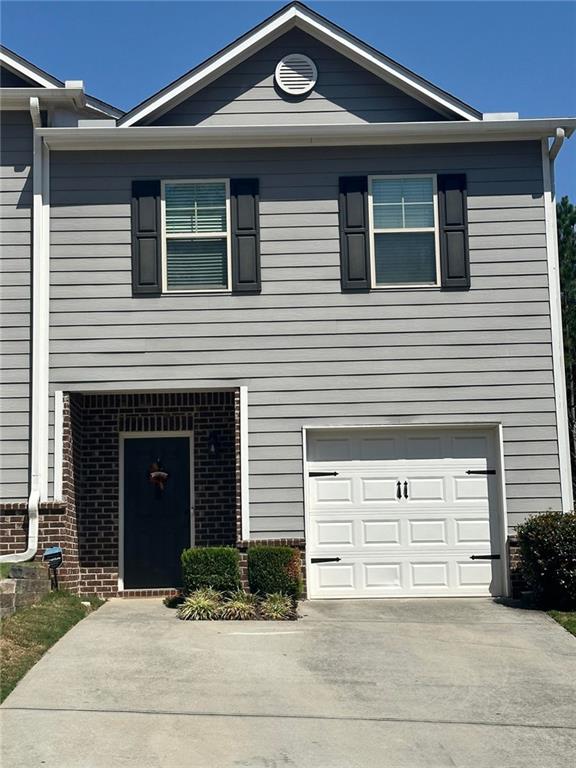Viewing Listing MLS# 410418052
Oakwood, GA 30566
- 2Beds
- 2Full Baths
- 1Half Baths
- N/A SqFt
- 2001Year Built
- 0.07Acres
- MLS# 410418052
- Residential
- Townhouse
- Active
- Approx Time on Market9 days
- AreaN/A
- CountyHall - GA
- Subdivision Crawford Oaks
Overview
Charming Move-in-Ready Townhome in sought-after city of Oakwood, GA under $300K! This end-unit, 2-story 2 bed 2.5 bath is a rare find at this price point! As you walk in, you'll step into a spacious living area with a cozy fireplace. Property comes furnished with kitchen table, bar stools, ottoman, rug, coffee table, chairs, end tables, and lamps. Kitchen offers a separate dining area, breakfast bar and island for extra seating. Plenty of counter-space, white cabinets and bay window. Guest bathroom on main level. Over-sized primary bedroom with trey ceilings, walk-in closets and double vanity in bathroom. Laundry room conveniently located in the upper level. Second bedroom has it's own bathroom. This Community features pool, tennis court and a playground! HOA takes care of all amenities and landscaping. Great location! Close to the lake, parks, highway, schools, shopping and UNG.
Association Fees / Info
Hoa: Yes
Hoa Fees Frequency: Annually
Hoa Fees: 660
Community Features: Homeowners Assoc, Playground, Pool, Sidewalks, Street Lights, Tennis Court(s)
Bathroom Info
Halfbaths: 1
Total Baths: 3.00
Fullbaths: 2
Room Bedroom Features: Oversized Master
Bedroom Info
Beds: 2
Building Info
Habitable Residence: No
Business Info
Equipment: None
Exterior Features
Fence: None
Patio and Porch: Rear Porch
Exterior Features: None
Road Surface Type: Paved
Pool Private: No
County: Hall - GA
Acres: 0.07
Pool Desc: In Ground
Fees / Restrictions
Financial
Original Price: $295,000
Owner Financing: No
Garage / Parking
Parking Features: Driveway
Green / Env Info
Green Energy Generation: None
Handicap
Accessibility Features: Accessible Entrance
Interior Features
Security Ftr: Smoke Detector(s)
Fireplace Features: Factory Built, Living Room
Levels: Two
Appliances: Dishwasher, Disposal, Electric Oven, Electric Range, Electric Water Heater, Microwave
Laundry Features: Upper Level
Interior Features: His and Hers Closets, Tray Ceiling(s), Walk-In Closet(s)
Flooring: Carpet
Spa Features: None
Lot Info
Lot Size Source: Public Records
Lot Features: Level, Private, Wooded
Lot Size: x
Misc
Property Attached: Yes
Home Warranty: No
Open House
Other
Other Structures: None
Property Info
Construction Materials: Brick Front, Vinyl Siding
Year Built: 2,001
Property Condition: Resale
Roof: Composition
Property Type: Residential Attached
Style: Townhouse, Traditional
Rental Info
Land Lease: No
Room Info
Kitchen Features: Breakfast Bar, Cabinets White, Laminate Counters, Pantry
Room Master Bathroom Features: Double Vanity,Tub/Shower Combo
Room Dining Room Features: Separate Dining Room
Special Features
Green Features: None
Special Listing Conditions: None
Special Circumstances: None
Sqft Info
Building Area Total: 1420
Building Area Source: Public Records
Tax Info
Tax Amount Annual: 2374
Tax Year: 2,023
Tax Parcel Letter: 08-0042A-00-035
Unit Info
Num Units In Community: 1
Utilities / Hvac
Cool System: Ceiling Fan(s), Central Air
Electric: 110 Volts, 220 Volts in Laundry
Heating: Central, Electric
Utilities: Cable Available, Electricity Available, Phone Available, Sewer Available, Underground Utilities, Water Available
Sewer: Public Sewer
Waterfront / Water
Water Body Name: None
Water Source: Public
Waterfront Features: None
Directions
I-985 N to Exit 16 (Oakwood)Take left on Mundy Mill Rd. Left on Old Flowery Branch Rd. Left on Timber Hills Dr. Continue to 5322 end corner lot on left.Listing Provided courtesy of Keller Williams Lanier Partners
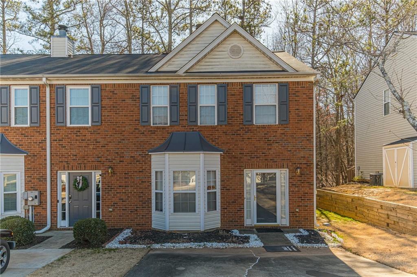
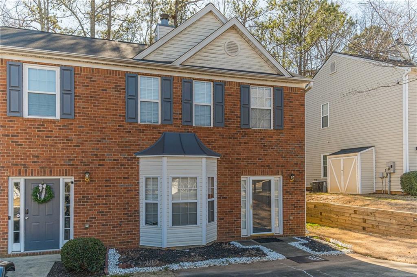
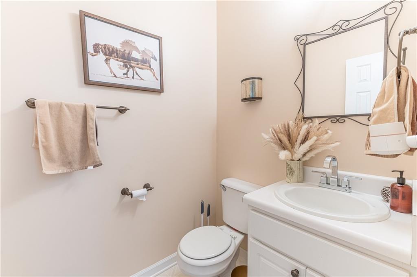
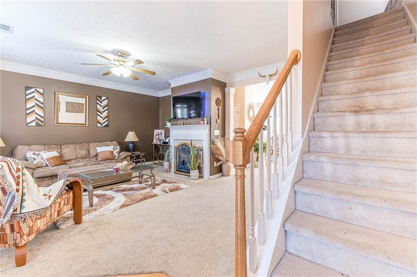
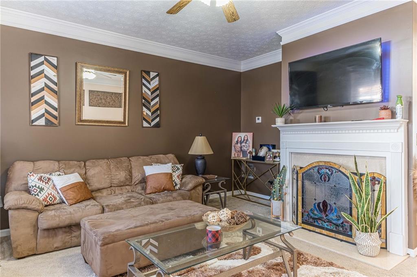
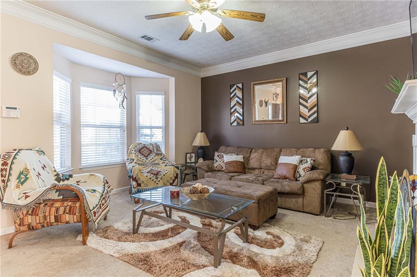
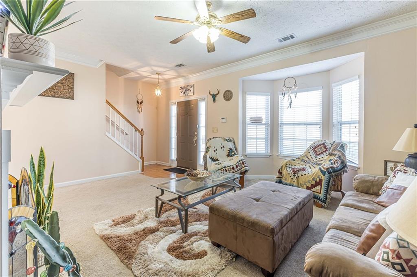
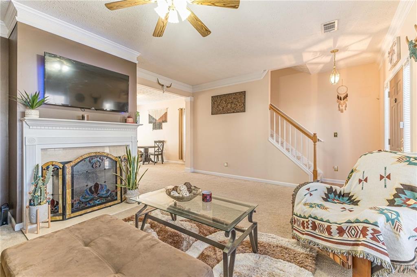
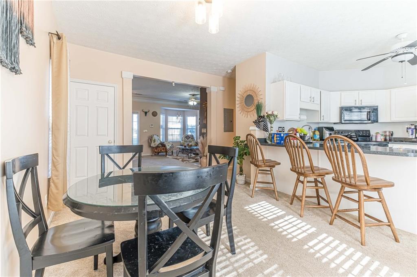
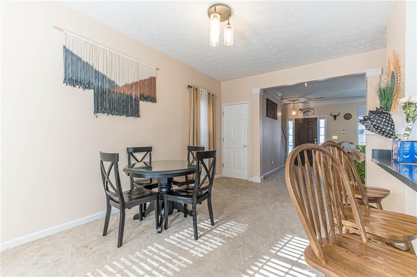
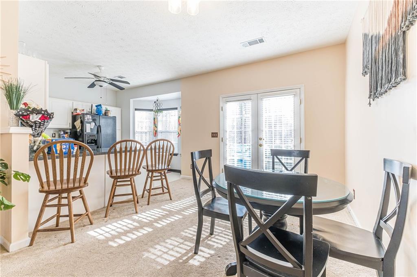
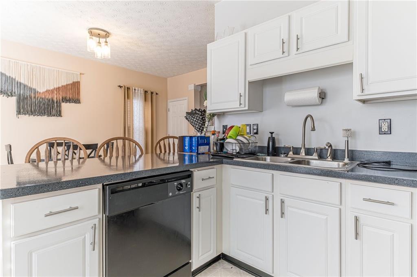
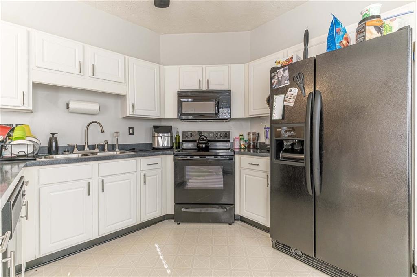
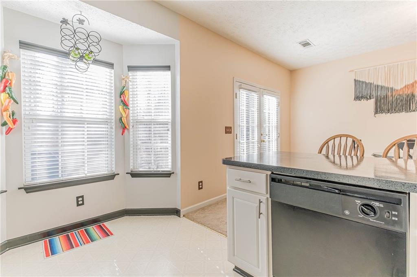
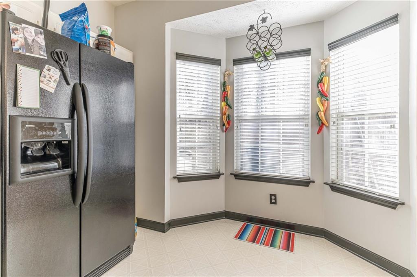
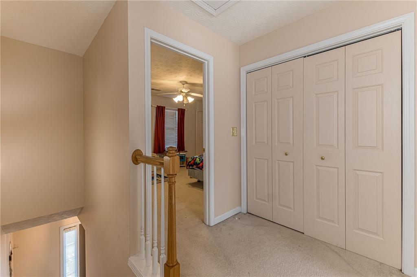
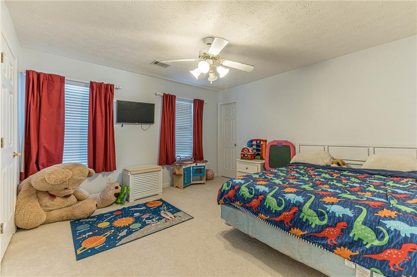
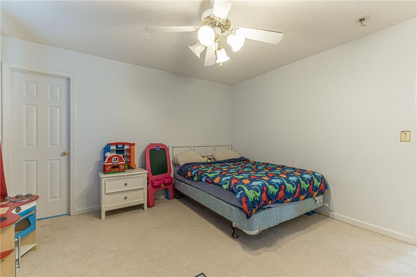
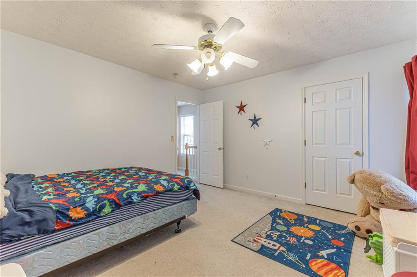
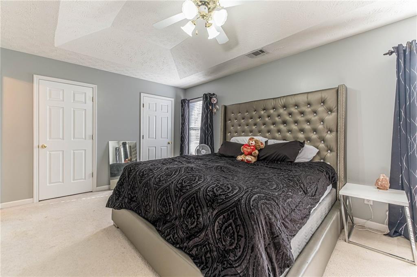
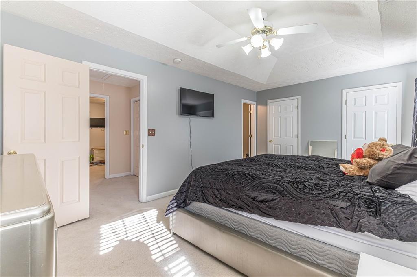
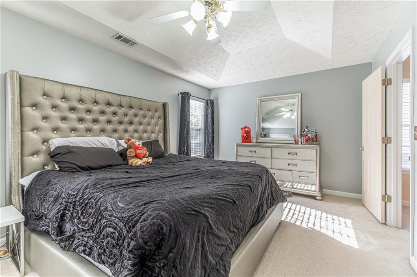
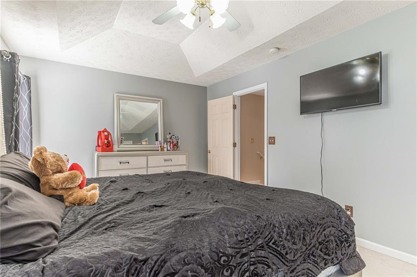
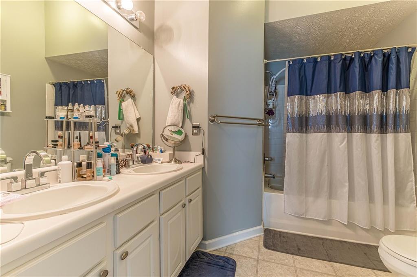
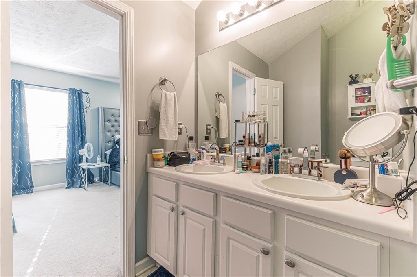
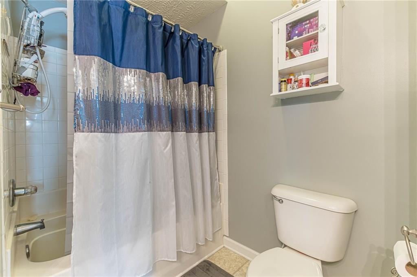
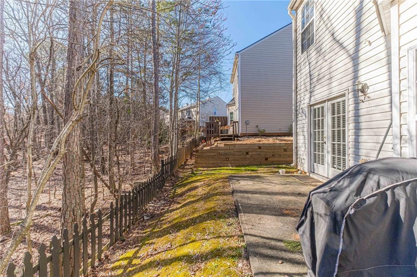
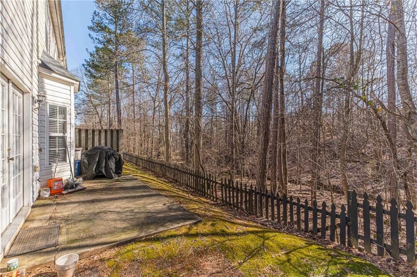
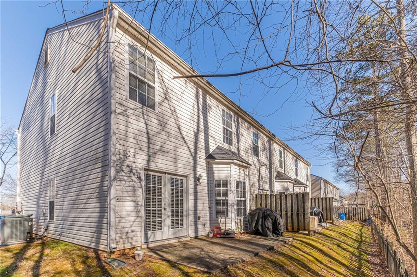
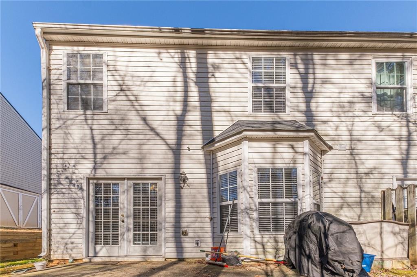
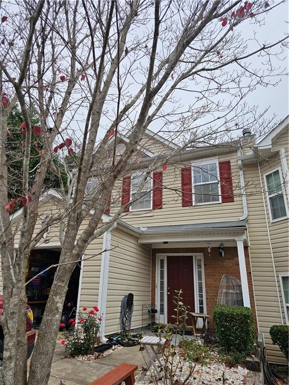
 MLS# 411198668
MLS# 411198668 