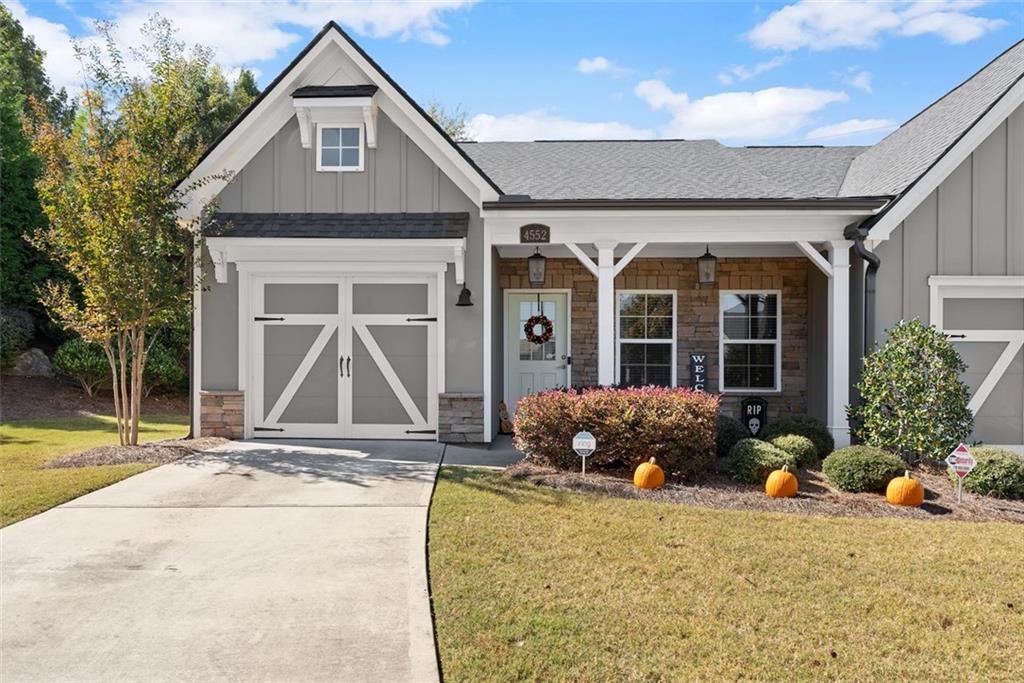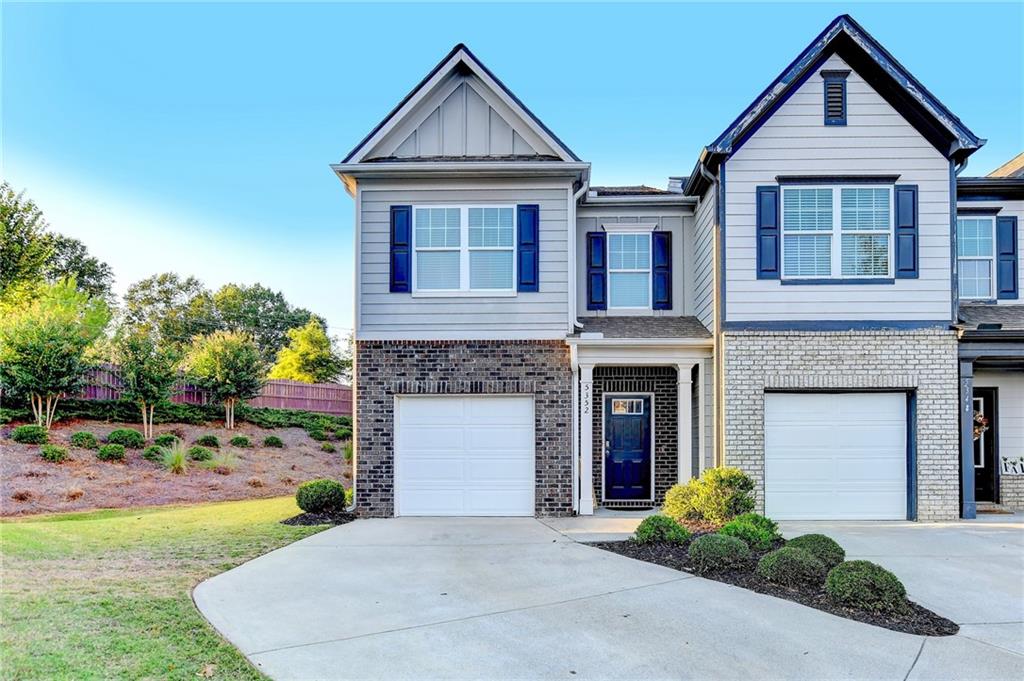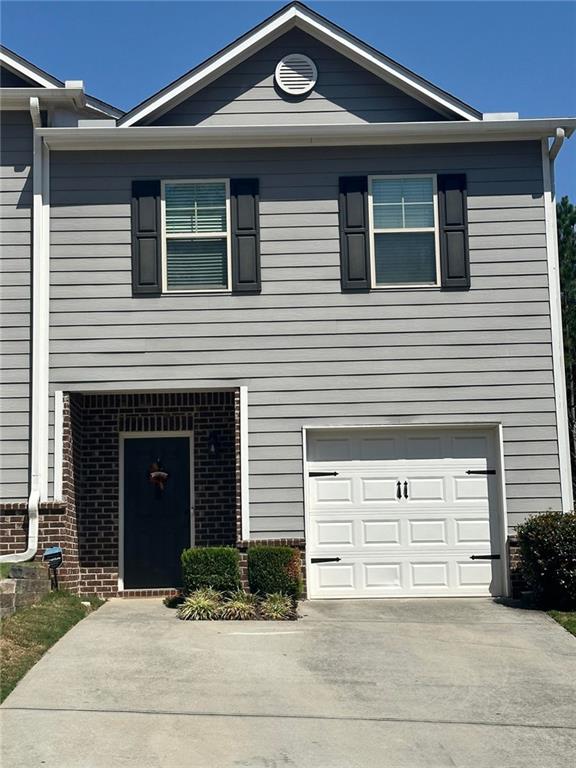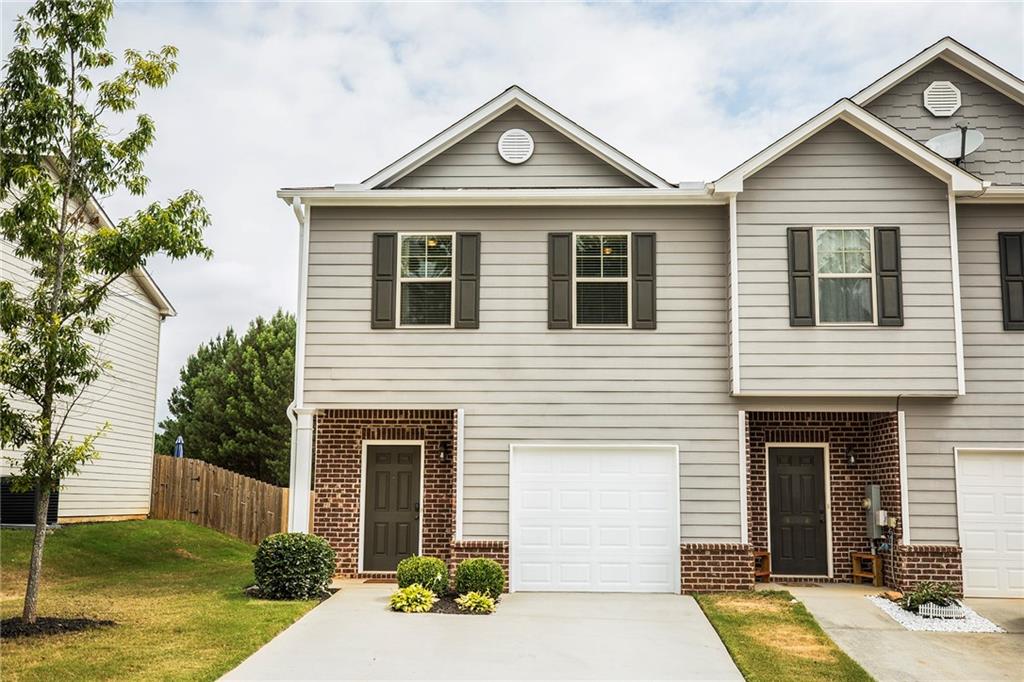Viewing Listing MLS# 399652924
Oakwood, GA 30566
- 3Beds
- 2Full Baths
- 1Half Baths
- N/A SqFt
- 2015Year Built
- 0.08Acres
- MLS# 399652924
- Residential
- Townhouse
- Active
- Approx Time on Market3 months, 2 days
- AreaN/A
- CountyHall - GA
- Subdivision Crawford Oaks
Overview
Fantastic move-in ready END UNIT townhome with a private fenced yard nestled in prime location located near 985! This home has 3 bedrooms, 2.5 baths and boasts spacious living, LVP floors, and an open floor plan. Step inside to discover an inviting layout where the eat-in kitchen also provides additional island seating. Step outside into your private patio, offering a serene setting and providing a sizable lovely area for entertaining, and a fence ready for your fur babies! This townhome offers the ideal combination of convenience and tranquility. Upstairs the primary bedroom provides a large walk-in closet with ample storage space. The Primary bath has both a tub and separate shower, and is quite spacious! You will also find the other 2 additional bedrooms, one with its own walk-in closet, secondary bathroom, laundry. This wonderful townhome offers an opportunity to live in a pool/tennis community conveniently located to many amenities! Schedule a showing at this phenomenal price!
Association Fees / Info
Hoa: Yes
Hoa Fees Frequency: Monthly
Hoa Fees: 55
Community Features: Homeowners Assoc, Near Shopping, Pickleball, Playground, Pool, Sidewalks, Street Lights, Tennis Court(s)
Hoa Fees Frequency: Monthly
Association Fee Includes: Termite
Bathroom Info
Halfbaths: 1
Total Baths: 3.00
Fullbaths: 2
Room Bedroom Features: Other
Bedroom Info
Beds: 3
Building Info
Habitable Residence: No
Business Info
Equipment: None
Exterior Features
Fence: Fenced
Patio and Porch: Patio
Exterior Features: Private Entrance, Private Yard
Road Surface Type: Asphalt
Pool Private: No
County: Hall - GA
Acres: 0.08
Pool Desc: None
Fees / Restrictions
Financial
Original Price: $317,000
Owner Financing: No
Garage / Parking
Parking Features: Driveway, Garage
Green / Env Info
Green Energy Generation: None
Handicap
Accessibility Features: None
Interior Features
Security Ftr: Smoke Detector(s)
Fireplace Features: Factory Built, Great Room
Levels: Two
Appliances: Dishwasher, Disposal, Electric Oven, Electric Water Heater, Microwave
Laundry Features: Upper Level
Interior Features: Disappearing Attic Stairs, Double Vanity, Entrance Foyer, High Ceilings 9 ft Main, High Ceilings 9 ft Upper, High Ceilings 10 ft Upper, Tray Ceiling(s), Walk-In Closet(s)
Flooring: Carpet, Vinyl
Spa Features: None
Lot Info
Lot Size Source: Public Records
Lot Features: Back Yard, Level
Lot Size: 36x100x35x104
Misc
Property Attached: Yes
Home Warranty: No
Open House
Other
Other Structures: None
Property Info
Construction Materials: Other
Year Built: 2,015
Property Condition: Resale
Roof: Composition, Shingle
Property Type: Residential Attached
Style: Townhouse
Rental Info
Land Lease: No
Room Info
Kitchen Features: Breakfast Bar, Eat-in Kitchen, Kitchen Island, Pantry, View to Family Room
Room Master Bathroom Features: Double Vanity,Separate Tub/Shower,Soaking Tub
Room Dining Room Features: None
Special Features
Green Features: None
Special Listing Conditions: None
Special Circumstances: None
Sqft Info
Building Area Total: 1624
Building Area Source: Owner
Tax Info
Tax Amount Annual: 2518
Tax Year: 2,023
Tax Parcel Letter: 08-0042A-00-429
Unit Info
Num Units In Community: 1
Utilities / Hvac
Cool System: Ceiling Fan(s), Central Air, Zoned
Electric: 110 Volts, 220 Volts
Heating: Electric, Zoned
Utilities: Cable Available, Underground Utilities
Sewer: Public Sewer
Waterfront / Water
Water Body Name: None
Water Source: Public
Waterfront Features: None
Directions
From 985 N take Exit 16. Make a left onto GA 53 (Mundy Mill). Next make a left onto Old Flowery Branch Rd, and a left onto Timber Hills Drive.Listing Provided courtesy of Mark Spain Real Estate
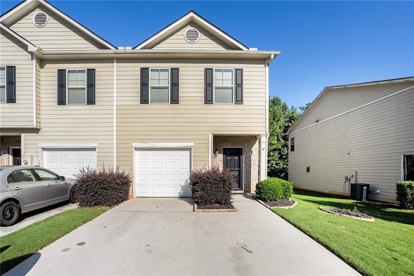
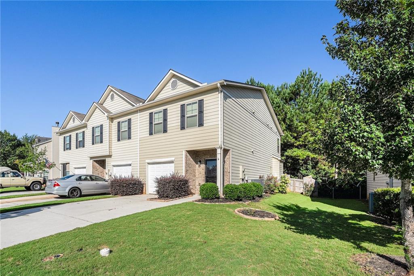
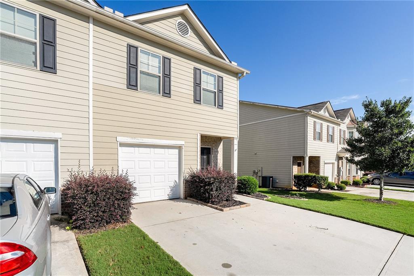
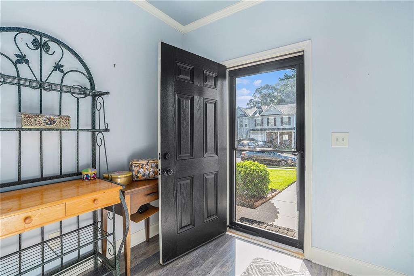
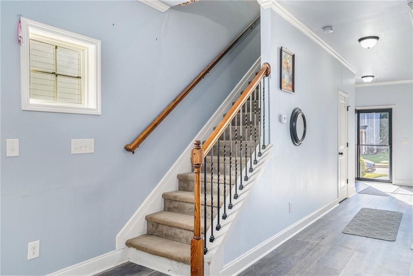
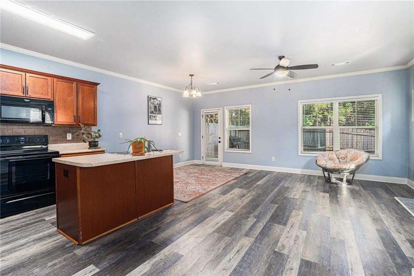
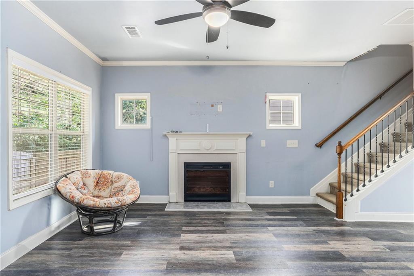
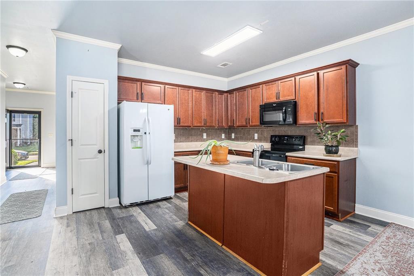
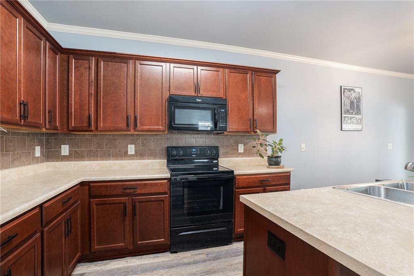
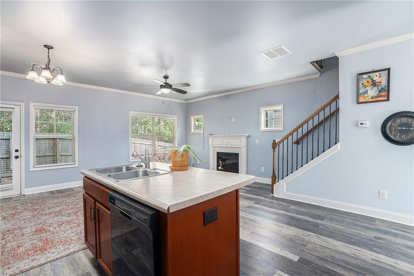
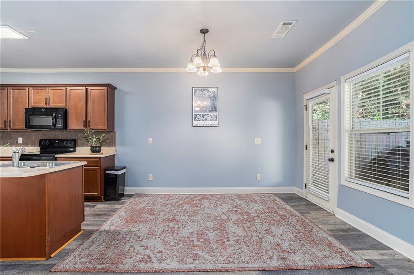
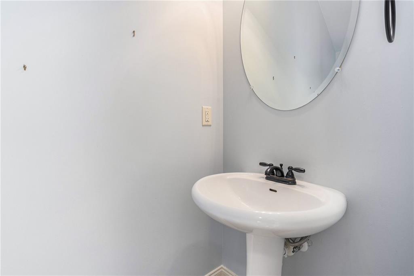
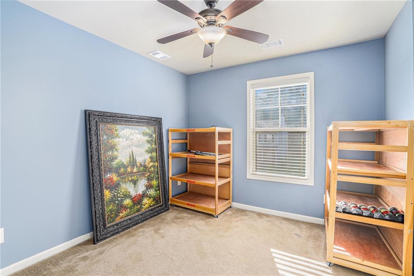
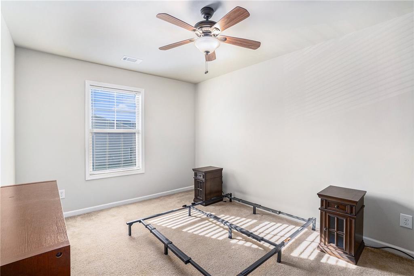
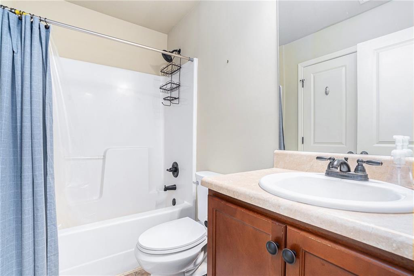
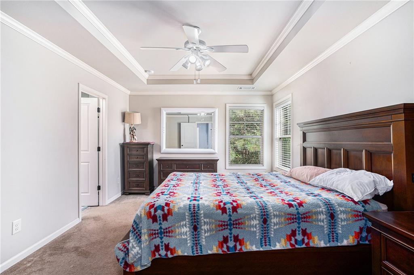
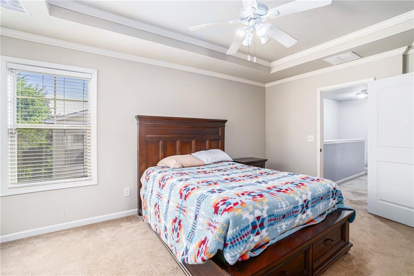
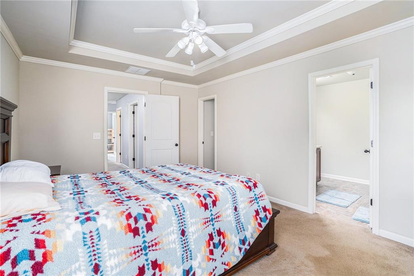
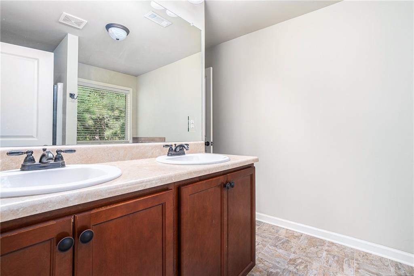
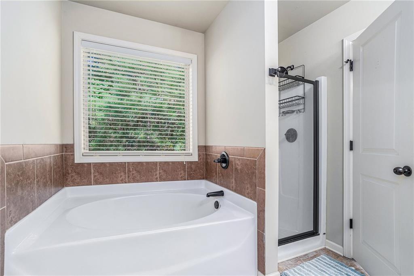
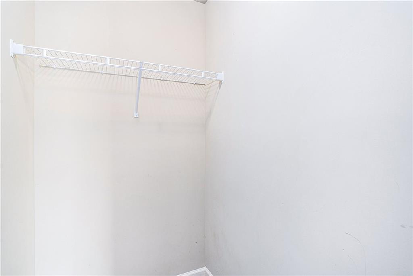
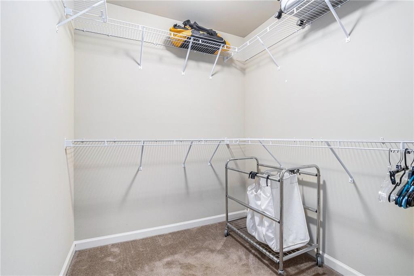
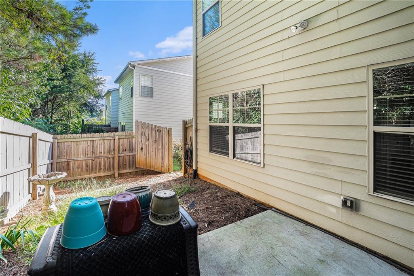
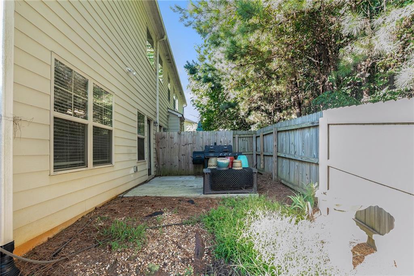
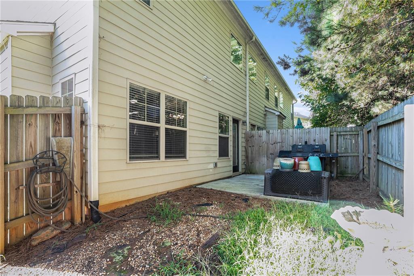
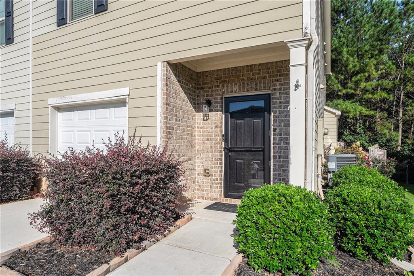
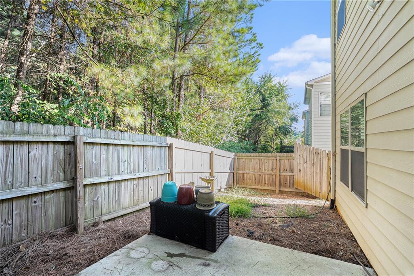
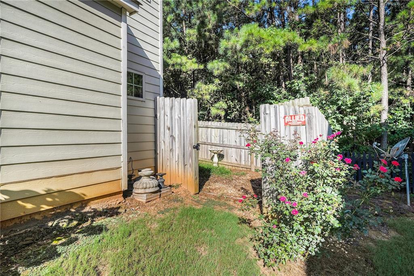
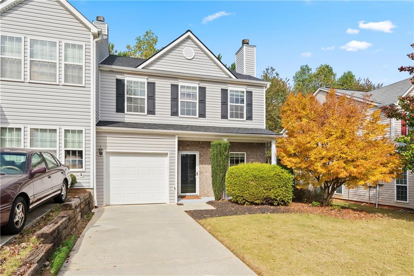
 MLS# 409273808
MLS# 409273808 