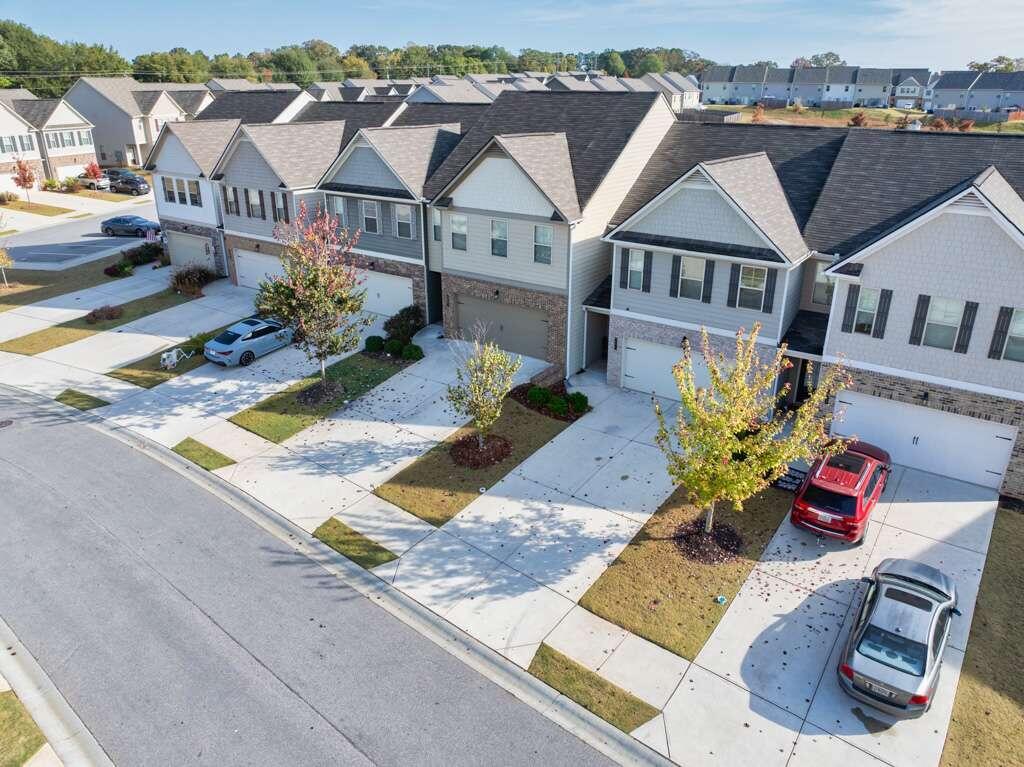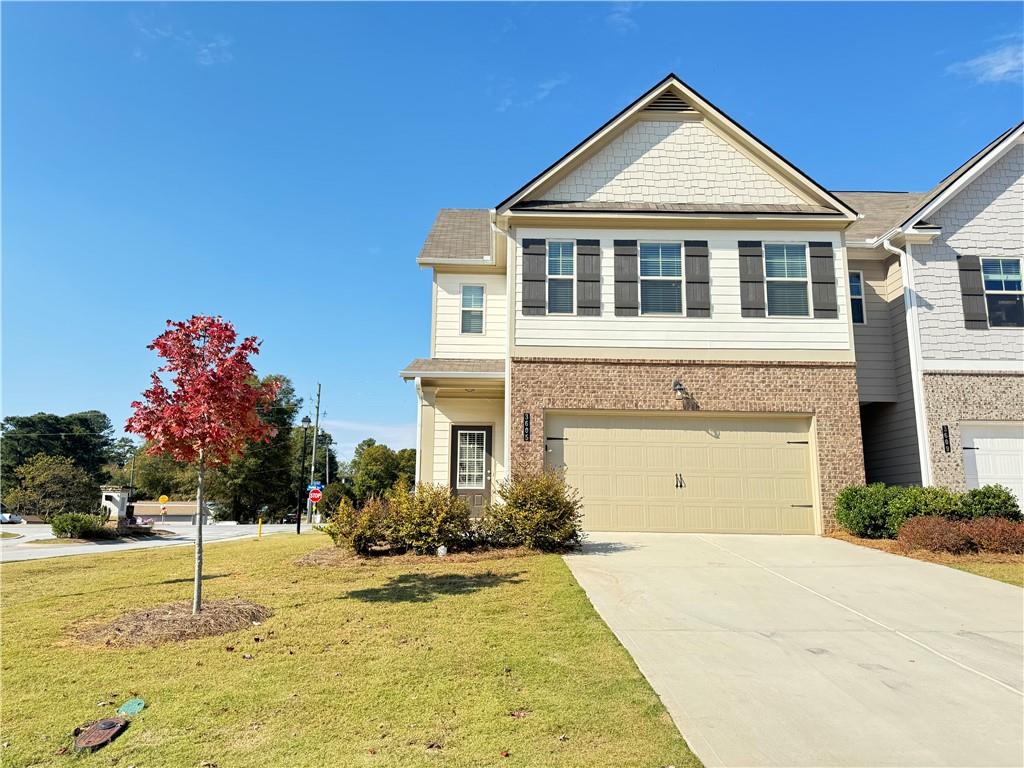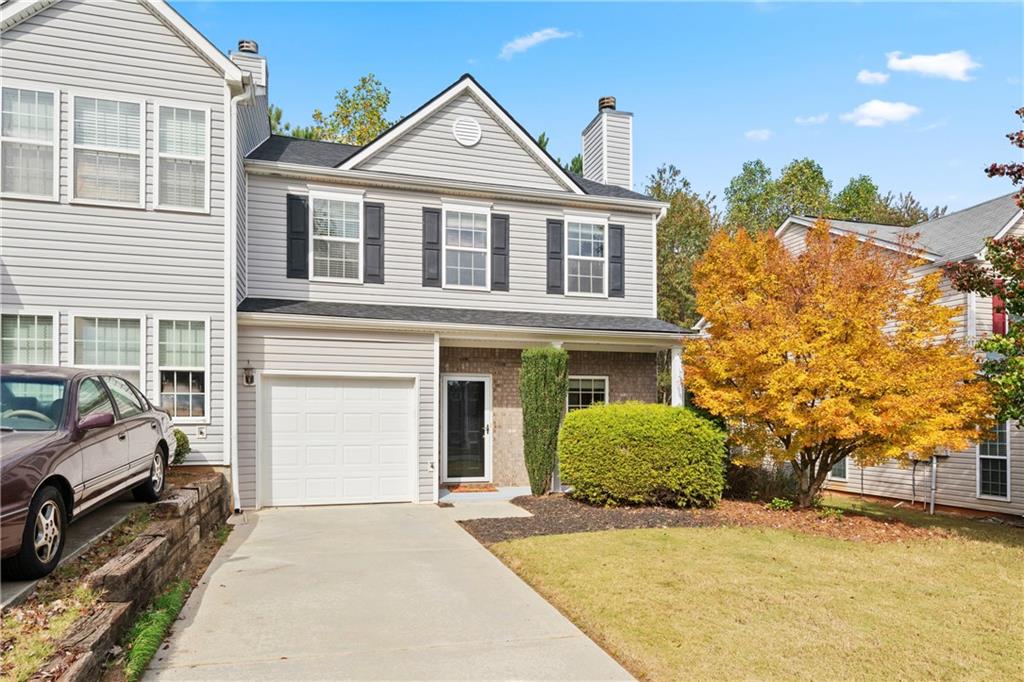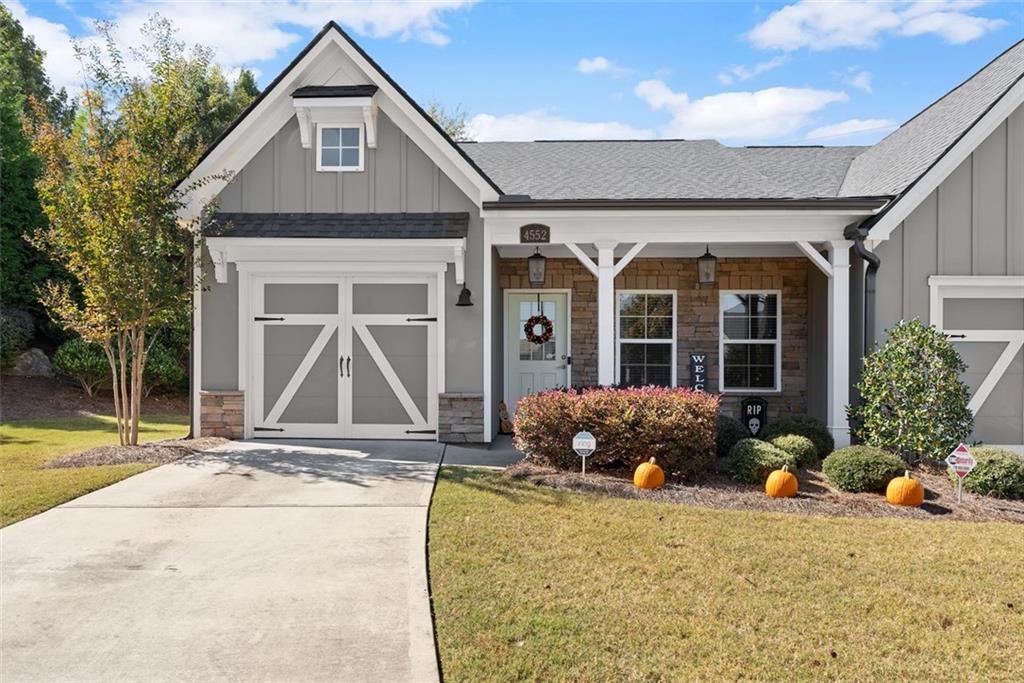Viewing Listing MLS# 391563811
Oakwood, GA 30566
- 3Beds
- 2Full Baths
- 1Half Baths
- N/A SqFt
- 2016Year Built
- 0.10Acres
- MLS# 391563811
- Residential
- Townhouse
- Active
- Approx Time on Market4 months, 17 days
- AreaN/A
- CountyHall - GA
- Subdivision Crawford Oaks
Overview
Welcome to your new home in the desirable Crawford Oaks community of Oakwood, GA! This charming townhouse offers the perfect blend of comfort and modern living. Featuring three spacious bedrooms and two and a half bathrooms, this home has been updated with new carpet and fresh paint throughout.The kitchen is complete with a convenient kitchen island, perfect for meal preparation and entertaining. The open concept living area provides a spacious and airy environment, ideal for family gatherings and relaxation.The master bathroom boasts a double vanity, offering ample space and convenience, while the generously sized walk-in closet in the master bedroom provides plenty of storage for your wardrobe. Additionally, the property includes a one-car garage for secure parking and extra storage.This home is perfect for those seeking a modern lifestyle within a well-established community. Dont miss out on the opportunity to make this beautiful townhouse your own!
Association Fees / Info
Hoa: Yes
Hoa Fees Frequency: Monthly
Hoa Fees: 50
Community Features: Homeowners Assoc, Near Schools, Near Shopping, Near Trails/Greenway, Pool, Sidewalks, Street Lights, Tennis Court(s)
Association Fee Includes: Maintenance Grounds, Swim, Tennis
Bathroom Info
Halfbaths: 1
Total Baths: 3.00
Fullbaths: 2
Room Bedroom Features: None
Bedroom Info
Beds: 3
Building Info
Habitable Residence: No
Business Info
Equipment: None
Exterior Features
Fence: None
Patio and Porch: Patio
Exterior Features: None
Road Surface Type: Concrete
Pool Private: No
County: Hall - GA
Acres: 0.10
Pool Desc: None
Fees / Restrictions
Financial
Original Price: $329,951
Owner Financing: No
Garage / Parking
Parking Features: Attached, Driveway, Garage, Garage Faces Front, Kitchen Level, Level Driveway, On Street
Green / Env Info
Green Energy Generation: None
Handicap
Accessibility Features: None
Interior Features
Security Ftr: Smoke Detector(s)
Fireplace Features: Electric
Levels: Two
Appliances: Dishwasher, Electric Oven, Electric Range, Electric Water Heater, Microwave
Laundry Features: Electric Dryer Hookup, In Hall, Laundry Room, Upper Level
Interior Features: Disappearing Attic Stairs, Double Vanity, Entrance Foyer, High Speed Internet, Walk-In Closet(s)
Flooring: Carpet, Laminate
Spa Features: None
Lot Info
Lot Size Source: Public Records
Lot Features: Back Yard, Landscaped, Level, Rectangular Lot
Lot Size: x
Misc
Property Attached: Yes
Home Warranty: No
Open House
Other
Other Structures: None
Property Info
Construction Materials: HardiPlank Type
Year Built: 2,016
Property Condition: Resale
Roof: Composition
Property Type: Residential Attached
Style: Townhouse
Rental Info
Land Lease: No
Room Info
Kitchen Features: Cabinets Stain, Kitchen Island, Laminate Counters, Pantry, View to Family Room
Room Master Bathroom Features: Double Vanity,Separate Tub/Shower,Soaking Tub
Room Dining Room Features: Open Concept
Special Features
Green Features: None
Special Listing Conditions: None
Special Circumstances: None
Sqft Info
Building Area Total: 1556
Building Area Source: Public Records
Tax Info
Tax Amount Annual: 3012
Tax Year: 2,023
Tax Parcel Letter: 08-0042A-00-389
Unit Info
Num Units In Community: 251
Utilities / Hvac
Cool System: Central Air, Electric
Electric: 110 Volts
Heating: Central, Electric
Utilities: Cable Available, Electricity Available, Phone Available, Sewer Available, Underground Utilities, Water Available
Sewer: Public Sewer
Waterfront / Water
Water Body Name: None
Water Source: Public
Waterfront Features: None
Directions
From 985 take exit 16 53W, turn left onto Old Flowery Branch Rd, Left on Timber Hills, Left on Sycamore CtListing Provided courtesy of Keller Williams Lanier Partners
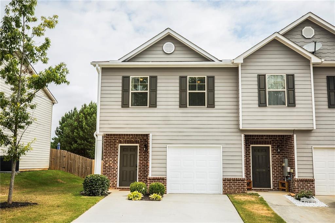
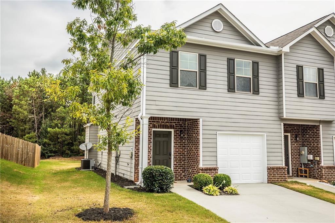
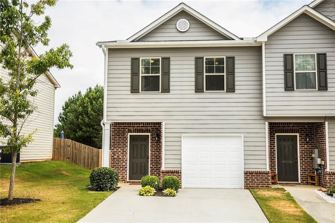
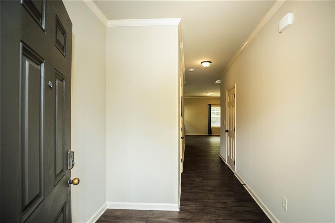
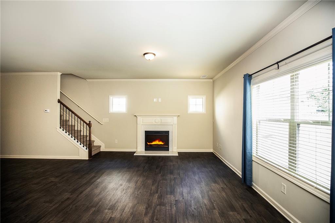
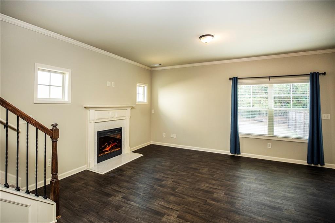
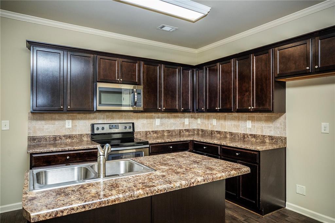
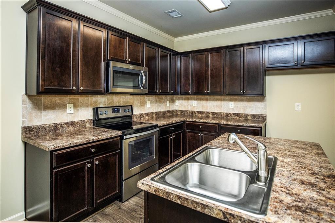
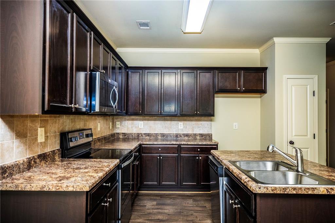
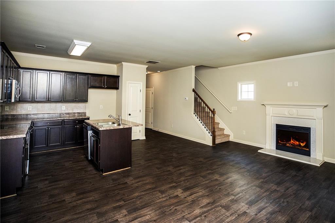
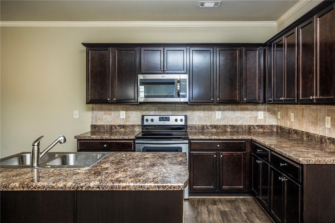
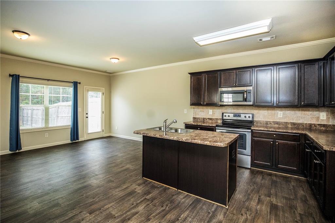
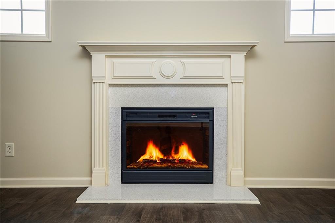
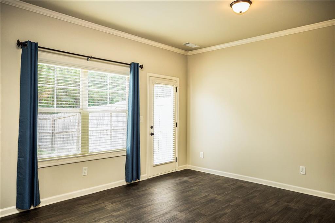
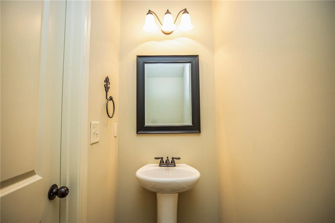
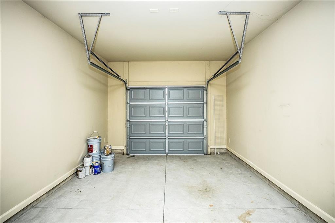
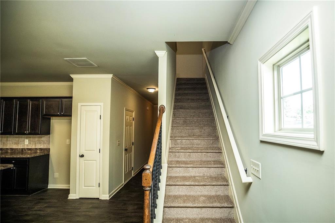
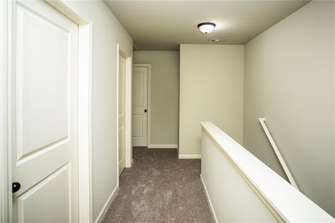
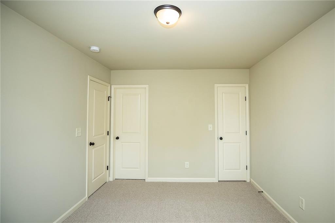
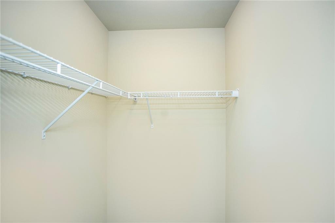
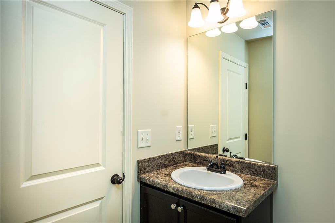
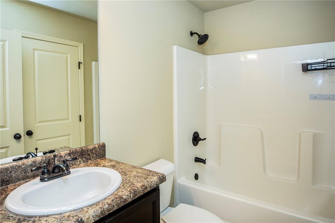
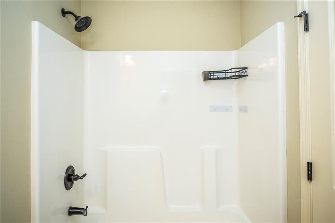
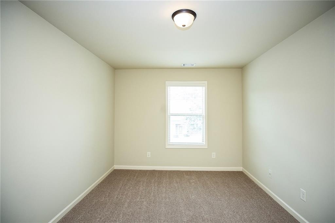
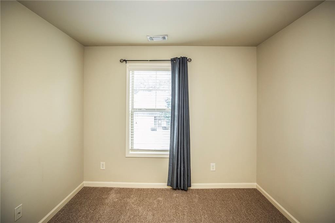
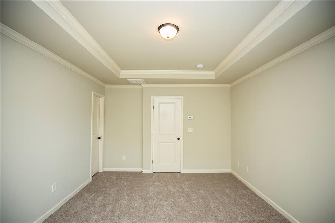
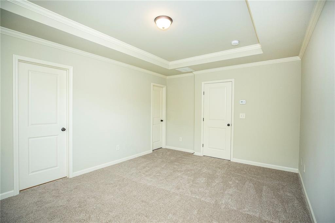
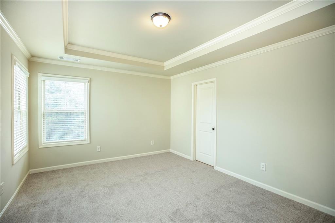
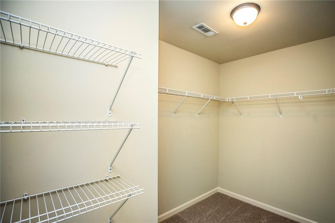
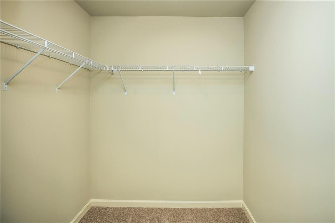
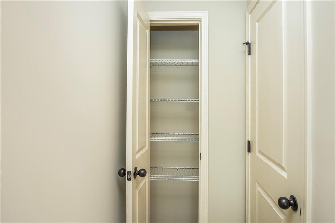
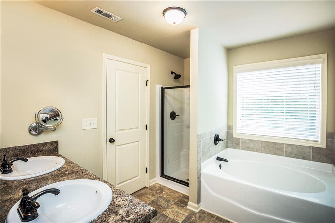
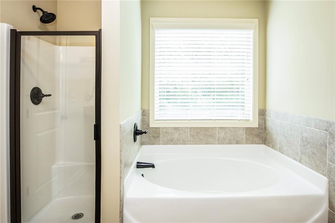
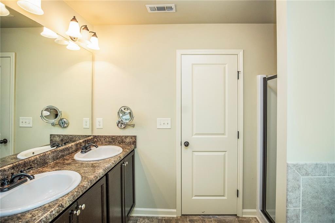
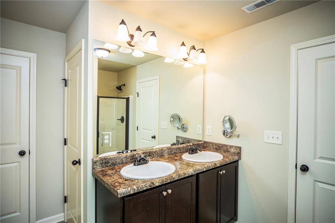
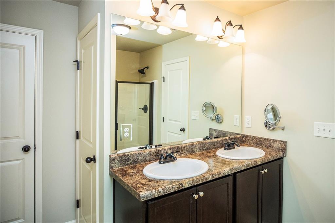
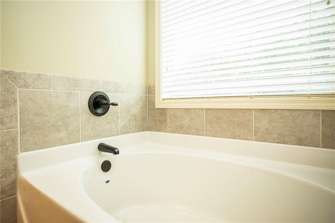
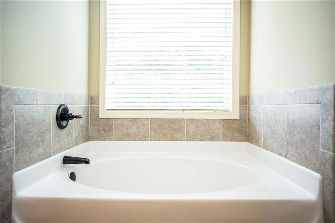
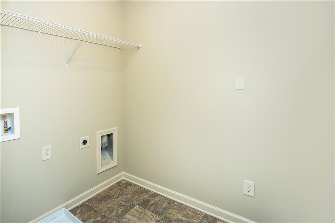
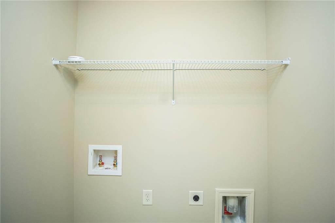
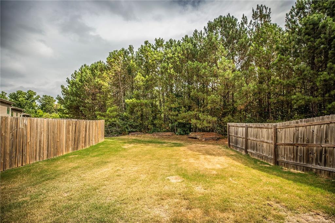
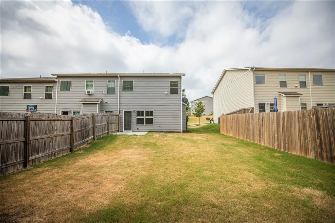
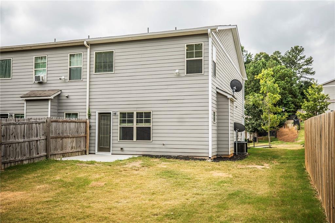
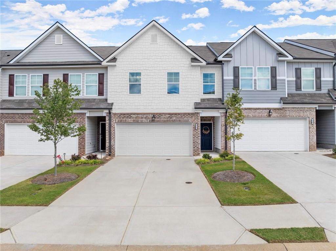
 MLS# 411036129
MLS# 411036129 