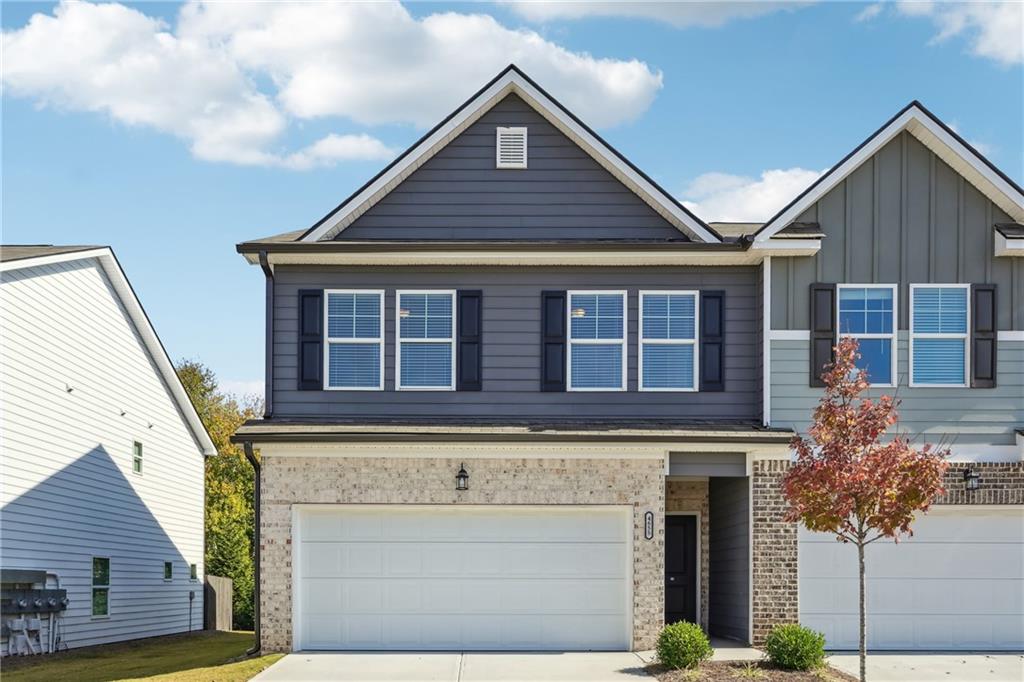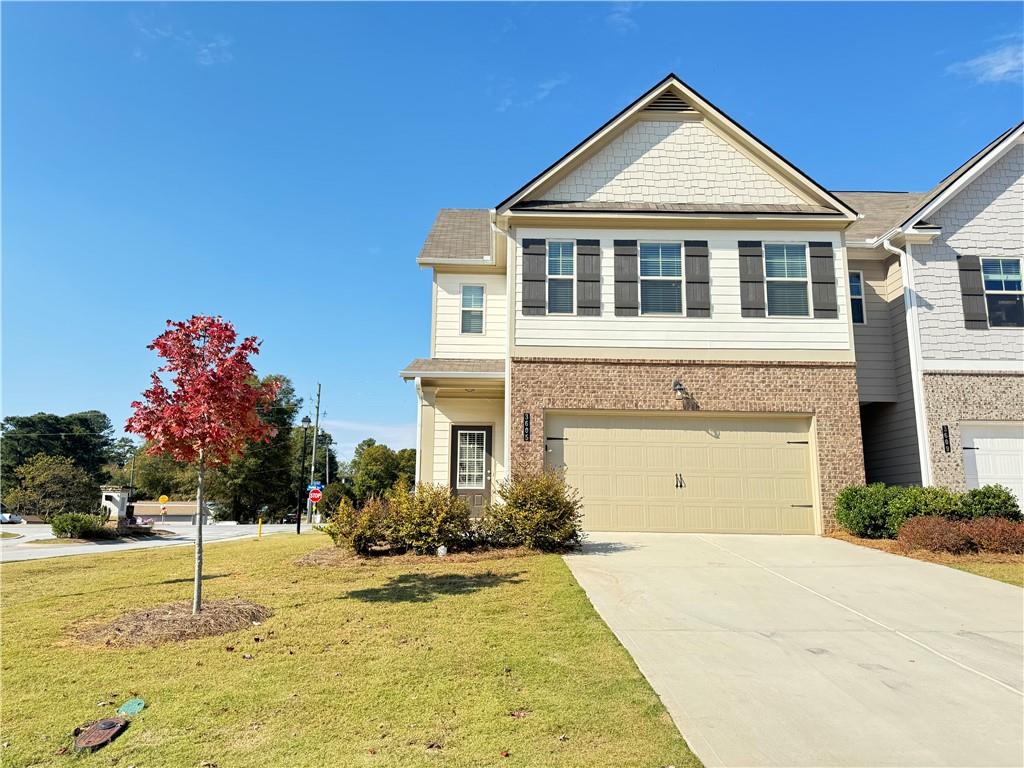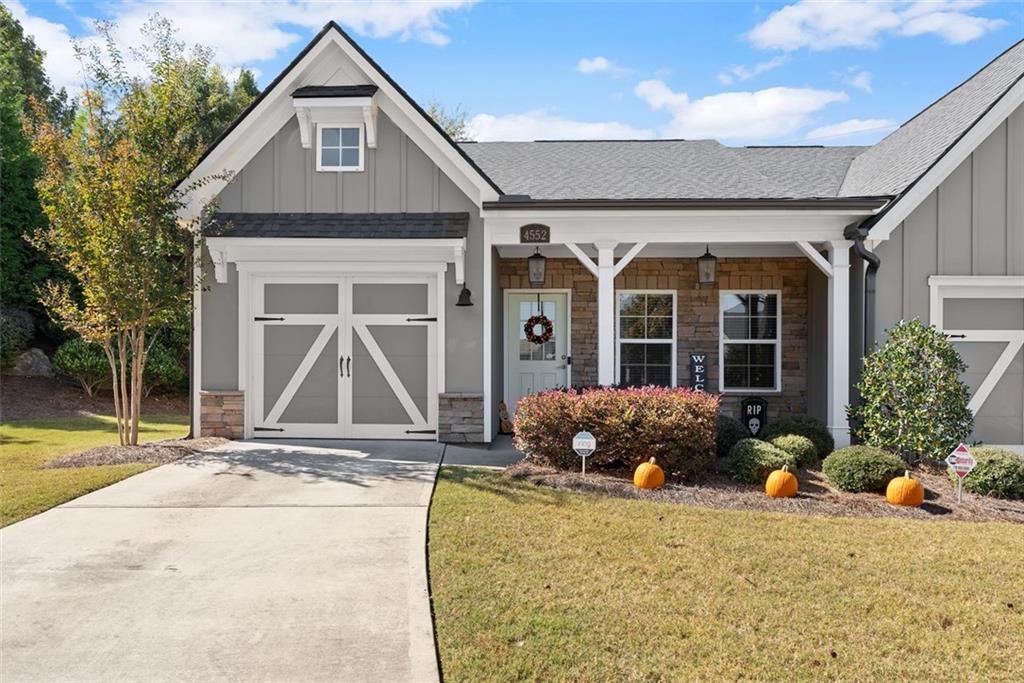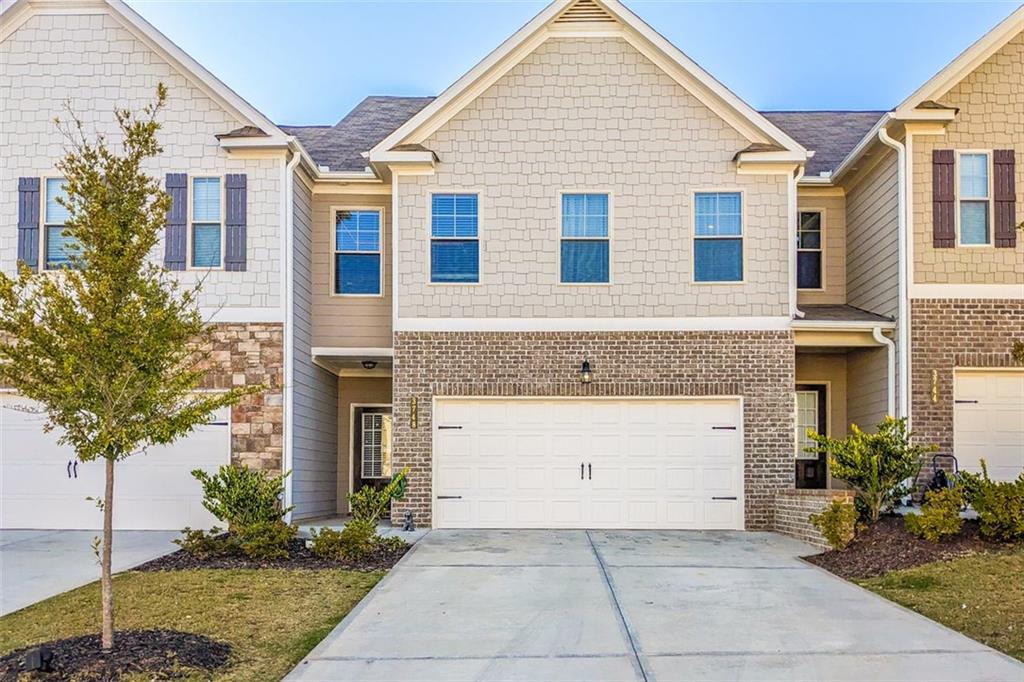Viewing Listing MLS# 410600230
Oakwood, GA 30566
- 3Beds
- 2Full Baths
- 1Half Baths
- N/A SqFt
- 2020Year Built
- 0.08Acres
- MLS# 410600230
- Residential
- Townhouse
- Active
- Approx Time on Market7 days
- AreaN/A
- CountyHall - GA
- Subdivision Mundy Mill Township
Overview
Beautiful Townhouse in growing Oakwood, GA. Built in 2020, this spacious 3-bedroom, 2.5-bathroom home offers the perfect blend of comfort, style, and convenience, ideal for those looking for a move-in-ready home with a contemporary layout. This home has been meticulously been taken care of by the sole owner, the upstairs loft has been updated to LVP flooring to give it a more modern look. The gorgeous open floor plan allows for a versatile use of the room. The kitchen is equipped with modern stainless steel appliances, granite countertops, and a generous island that sits 4 people, making it both functional and stylish. Upstairs, you'll find all three spacious bedrooms, including a tranquil master suite with a private en-suite bath and not one but 2 walk-in closets. The two additional bedrooms share a full bathroom, ensuring plenty of room for family or guests. The home also features a convenient half bath on the main level for added comfort. Located in a friendly, well-established neighborhood this community offers amenities such as a pool, playground, walking trail, sidewalks. The low HOA includes all the exterior maintenance so you don't have to worry about a thing. This townhome offers easy access to shopping, dining, major highways including I-985, and just a few minutes from one of Lake Lanier's public dock making it a great choice for commuters and those looking to be close to all the amenities Oakwood has to offer.
Association Fees / Info
Hoa: Yes
Hoa Fees Frequency: Monthly
Hoa Fees: 100
Community Features: Homeowners Assoc, Playground, Pool, Sidewalks, Street Lights
Association Fee Includes: Maintenance Grounds, Maintenance Structure, Swim
Bathroom Info
Halfbaths: 1
Total Baths: 3.00
Fullbaths: 2
Room Bedroom Features: Oversized Master
Bedroom Info
Beds: 3
Building Info
Habitable Residence: No
Business Info
Equipment: None
Exterior Features
Fence: Wood
Patio and Porch: Patio
Exterior Features: Rain Gutters
Road Surface Type: Paved
Pool Private: No
County: Hall - GA
Acres: 0.08
Pool Desc: None
Fees / Restrictions
Financial
Original Price: $335,000
Owner Financing: No
Garage / Parking
Parking Features: Attached, Garage, Garage Door Opener
Green / Env Info
Green Energy Generation: None
Handicap
Accessibility Features: None
Interior Features
Security Ftr: Carbon Monoxide Detector(s), Fire Alarm, Security System Leased, Security System Owned, Smoke Detector(s)
Fireplace Features: Gas Log, Living Room
Levels: Two
Appliances: Dishwasher, Microwave
Laundry Features: In Hall, Upper Level
Interior Features: Disappearing Attic Stairs, Double Vanity, Entrance Foyer, Open Floorplan, Tray Ceiling(s), Walk-In Closet(s)
Flooring: Carpet, Ceramic Tile, Hardwood
Spa Features: None
Lot Info
Lot Size Source: Owner
Lot Features: Level
Misc
Property Attached: Yes
Home Warranty: No
Open House
Other
Other Structures: None
Property Info
Construction Materials: Brick, Wood Siding
Year Built: 2,020
Builders Name: McKinley Homes
Property Condition: Resale
Roof: Shingle
Property Type: Residential Attached
Style: Other, Townhouse
Rental Info
Land Lease: No
Room Info
Kitchen Features: Breakfast Bar, Kitchen Island, Pantry, Solid Surface Counters
Room Master Bathroom Features: Double Vanity,Shower Only
Room Dining Room Features: Open Concept
Special Features
Green Features: Appliances, Windows
Special Listing Conditions: None
Special Circumstances: None
Sqft Info
Building Area Total: 1760
Building Area Source: Owner
Tax Info
Tax Amount Annual: 2877
Tax Year: 2,023
Tax Parcel Letter: 08-00031-05-164
Unit Info
Utilities / Hvac
Cool System: Central Air
Electric: 220 Volts
Heating: Central
Utilities: Cable Available, Electricity Available, Natural Gas Available, Phone Available, Sewer Available, Underground Utilities, Water Available
Sewer: Public Sewer
Waterfront / Water
Water Body Name: None
Water Source: Public
Waterfront Features: None
Directions
Going North on I-985, take exit 16 and make a left at the red light. Turn right on Old Flowery Branch road and continue driving as it turns onto Mountain View Rd then take a right on Canyon Springs Drive and the house will be on your left.Listing Provided courtesy of Maximum One Premier Realtors
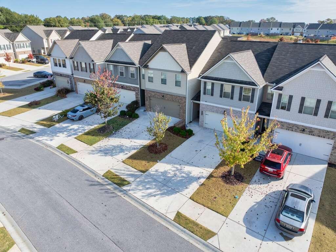
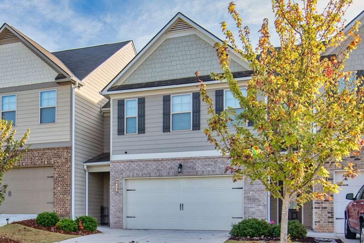
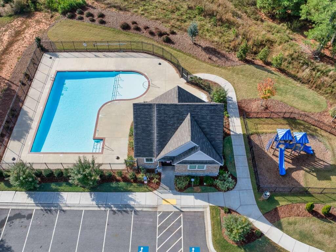
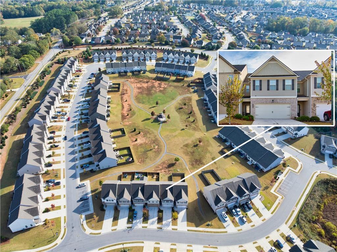
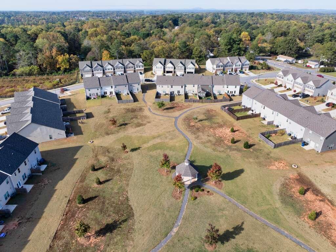
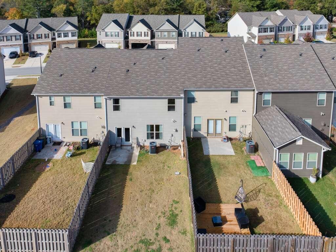
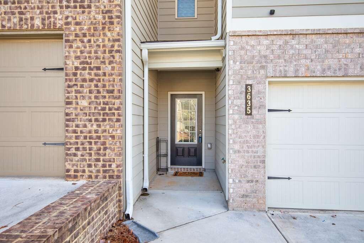
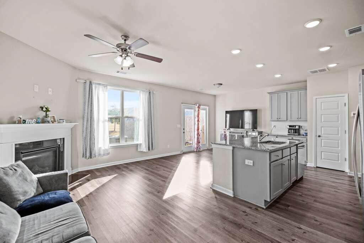
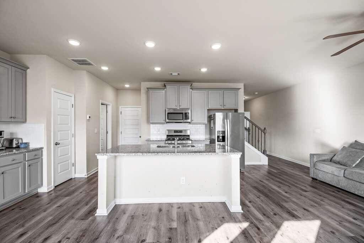
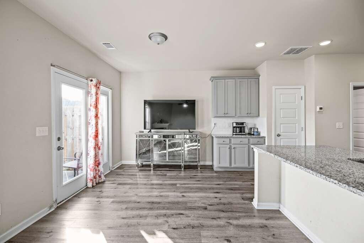
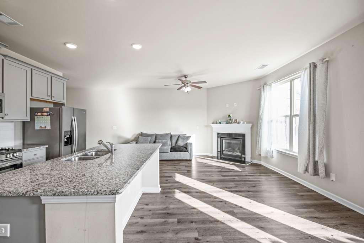
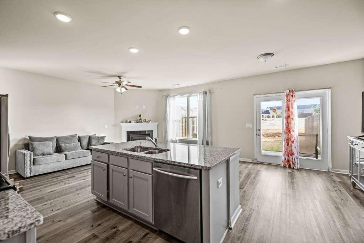
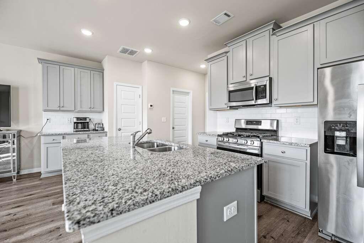
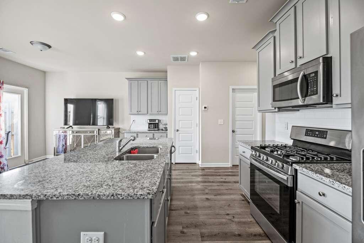
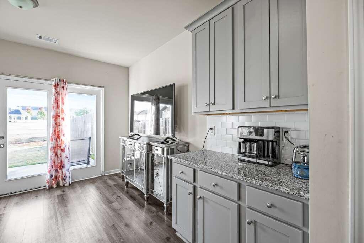

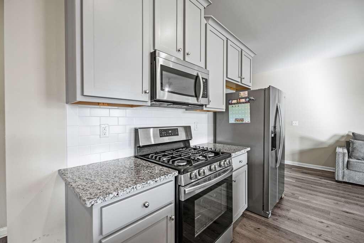
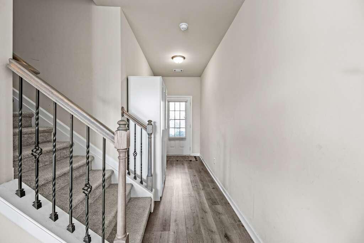
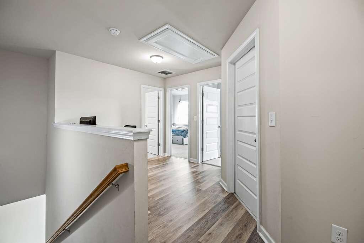
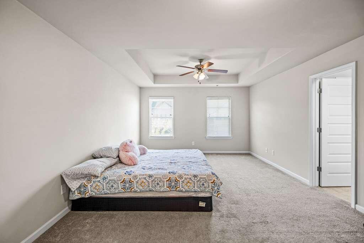
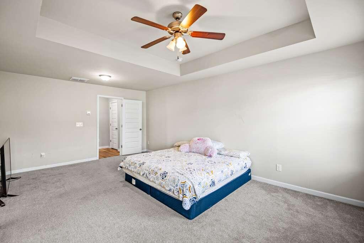
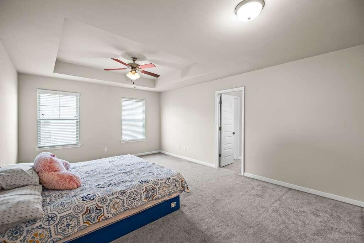
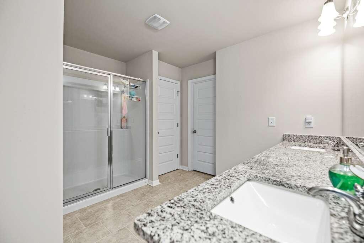
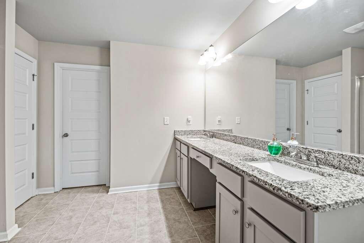
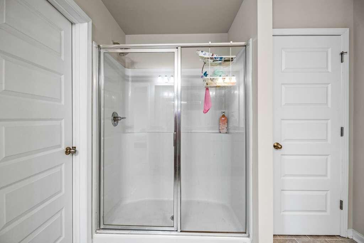
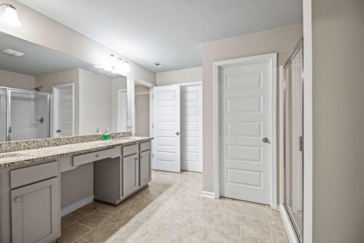
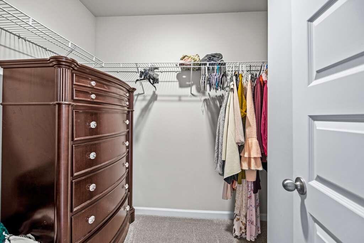
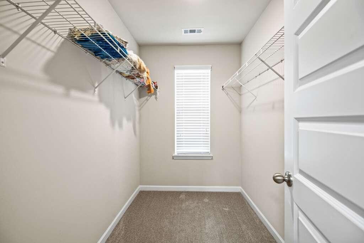
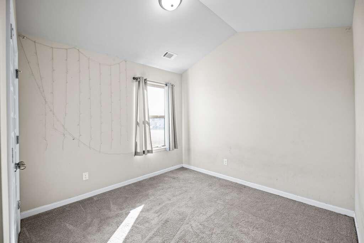
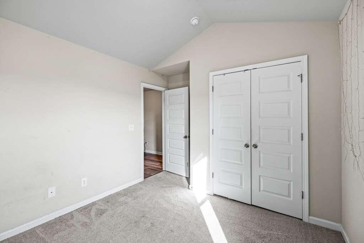
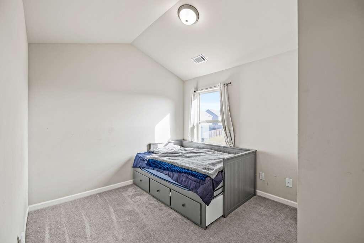
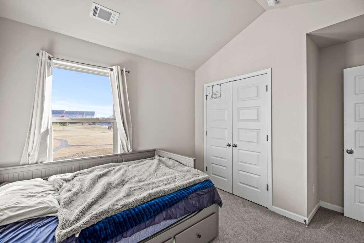
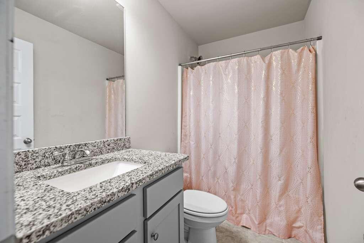
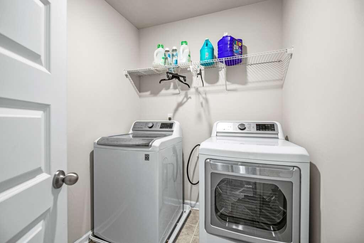
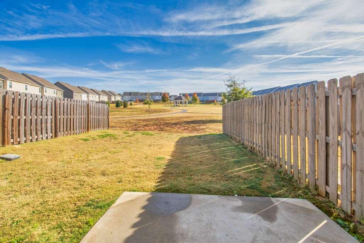
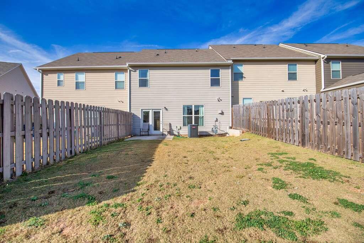
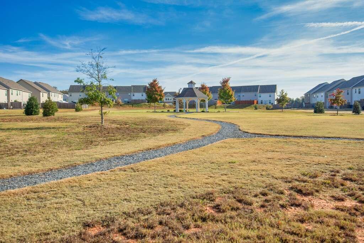
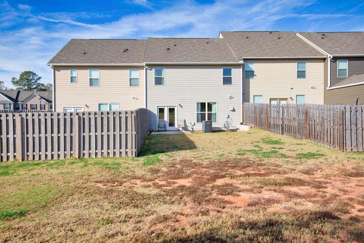
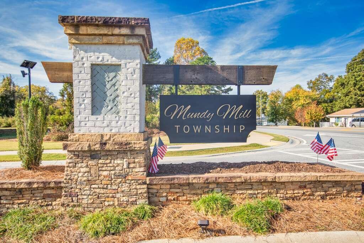
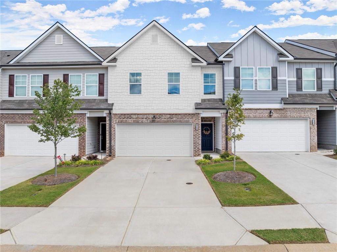
 MLS# 411036129
MLS# 411036129 