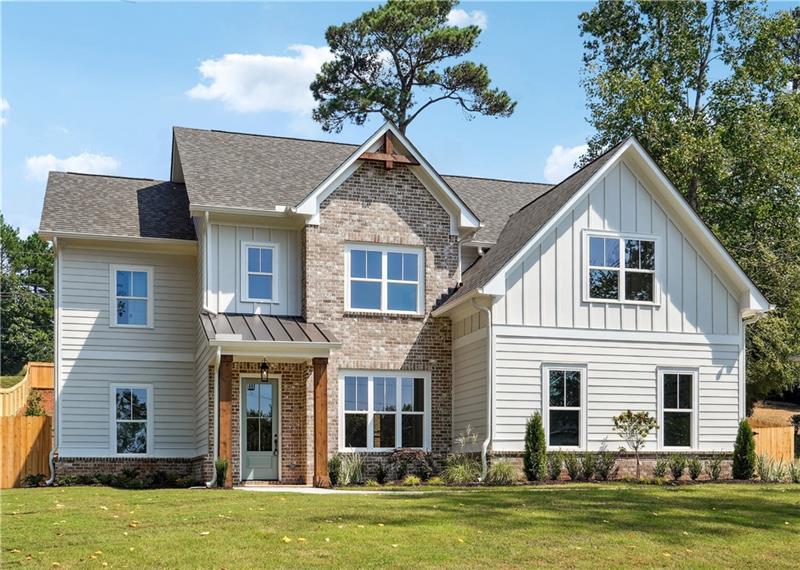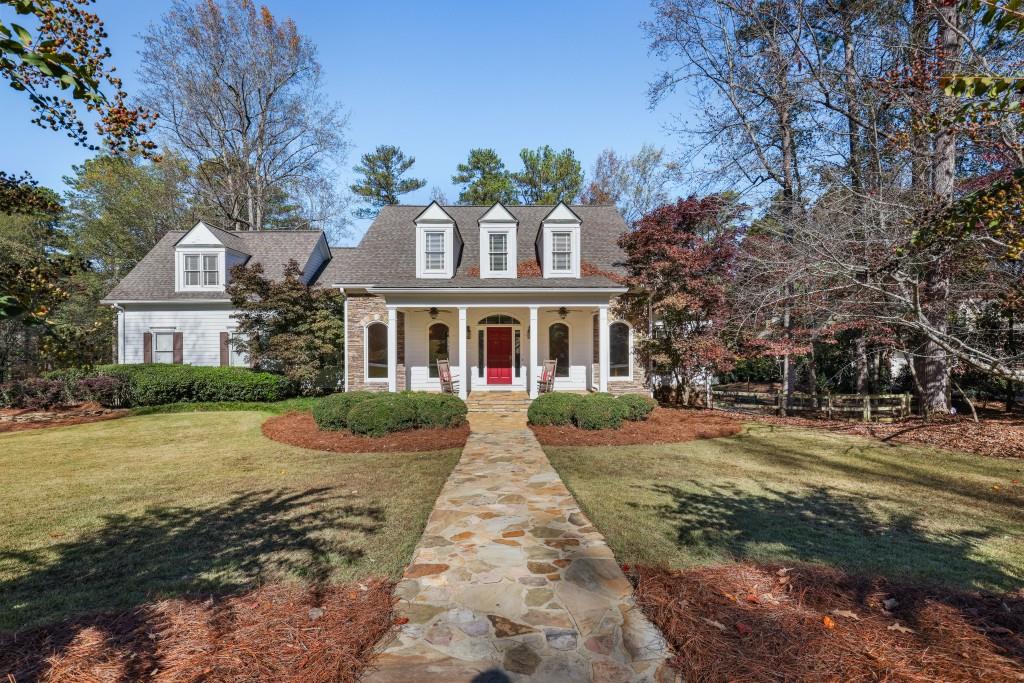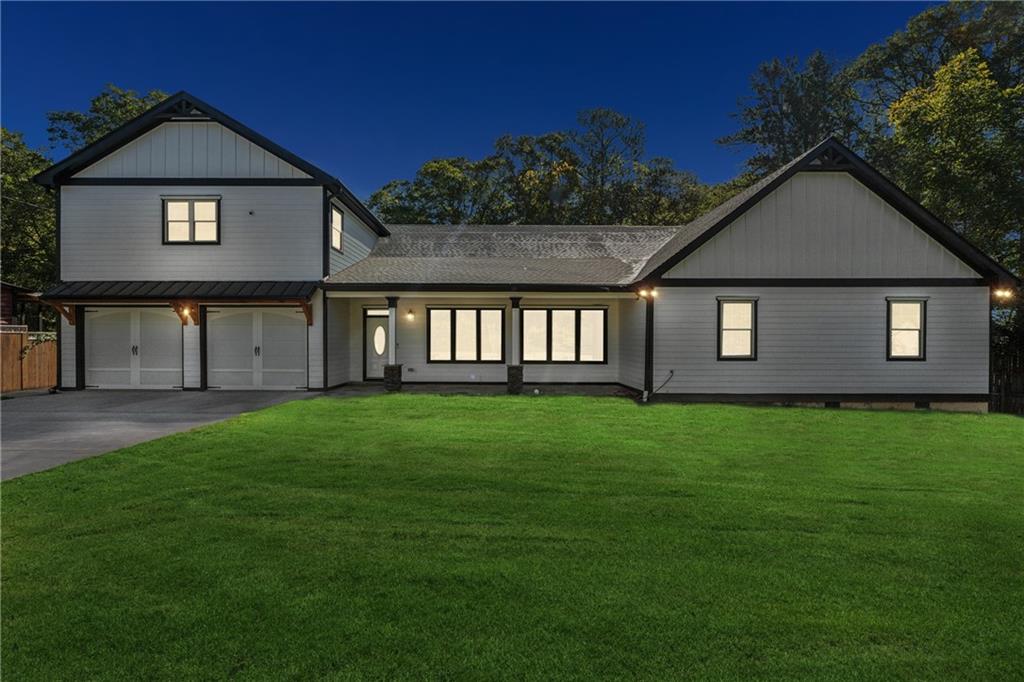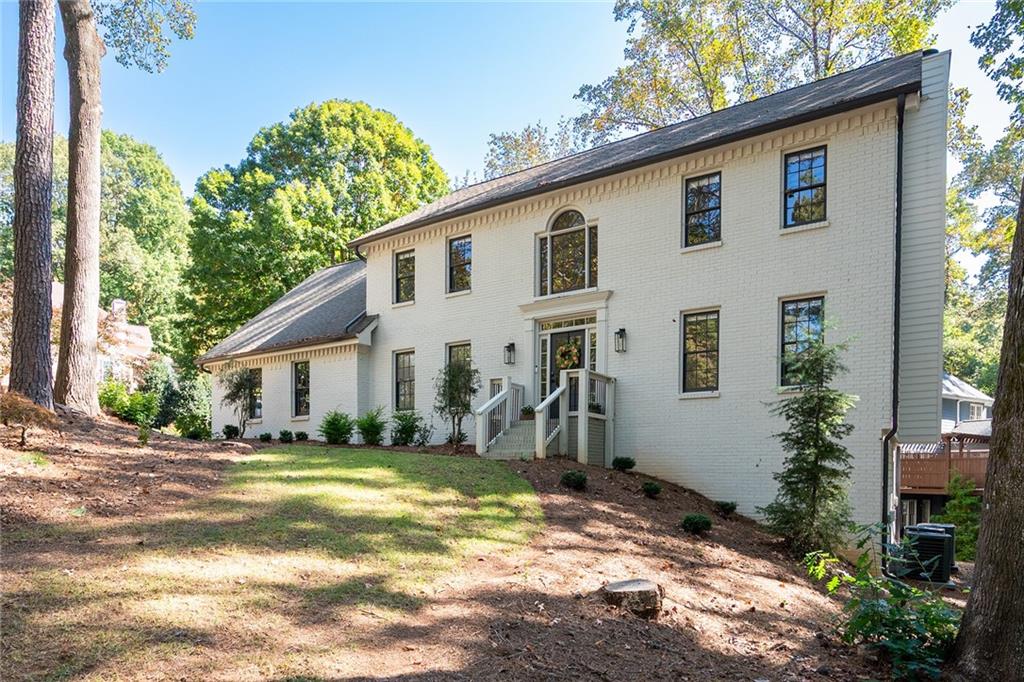Viewing Listing MLS# 406881732
Marietta, GA 30062
- 4Beds
- 3Full Baths
- 1Half Baths
- N/A SqFt
- 2024Year Built
- 0.24Acres
- MLS# 406881732
- Residential
- Single Family Residence
- Active
- Approx Time on Market1 month, 13 days
- AreaN/A
- CountyCobb - GA
- Subdivision Pine Springs
Overview
Price reduction! Amazing opportunity to own a spacious new home with a basement in Pope High School district priced for $850,000! This 4-bedroom gem on a corner lot boasts two bonus rooms and a full daylight basement ready to fulfill all your lifestyle needs. From the inviting front porch to the elegant 2-story foyer, every detail of this home exudes warmth and comfort. The open floor plan with high ceilings creates an airy ambiance that is perfect for both entertaining and everyday living. A bonus room on the main floor is perfect as office or living room. The chef's kitchen is a culinary paradise with ample storage and a walk-in pantry, making meal prep a breeze. Entertain guests in style with a separate dining room for special occasions or unwind in the cozy family room with a gas fireplace. Step outside to the deck overlooking the expansive side and backyard, creating an ideal setting for outdoor gatherings. Upstairs, discover 4 bedrooms and another bonus room ideal for relaxation or entertainment. With a master bedroom that defines luxury and convenience with its tray ceiling and adjacent laundry room, you'll find solace in the oversized tiled shower with bench and his/her sinks in the master bathroom. One bedroom flaunts its full bathroom while two others share a full bathroom with double sinks. But wait, there's more! The possibilities are endless with a full daylight basement ready for your personal touch - envision the perfect in-law suite, gym, or home theater. Plus, top-notch Marietta schools make this the ultimate dream home. INCENTIVES FOR USING PREFERRED LENDER
Association Fees / Info
Hoa: No
Community Features: None
Bathroom Info
Halfbaths: 1
Total Baths: 4.00
Fullbaths: 3
Room Bedroom Features: Other
Bedroom Info
Beds: 4
Building Info
Habitable Residence: No
Business Info
Equipment: None
Exterior Features
Fence: None
Patio and Porch: Deck, Front Porch
Exterior Features: Private Entrance, Private Yard
Road Surface Type: Asphalt
Pool Private: No
County: Cobb - GA
Acres: 0.24
Pool Desc: None
Fees / Restrictions
Financial
Original Price: $860,000
Owner Financing: No
Garage / Parking
Parking Features: Attached, Garage, Garage Door Opener, Garage Faces Front
Green / Env Info
Green Energy Generation: None
Handicap
Accessibility Features: None
Interior Features
Security Ftr: Carbon Monoxide Detector(s), Secured Garage/Parking, Smoke Detector(s)
Fireplace Features: Family Room, Gas Log, Gas Starter, Glass Doors, Masonry
Levels: Two
Appliances: Dishwasher, Disposal, Gas Cooktop, Gas Oven, Microwave, Range Hood, Tankless Water Heater
Laundry Features: Laundry Room, Upper Level
Interior Features: Disappearing Attic Stairs, Double Vanity, Entrance Foyer 2 Story, High Ceilings 10 ft Main, Tray Ceiling(s), Walk-In Closet(s)
Flooring: Carpet, Ceramic Tile, Hardwood
Spa Features: None
Lot Info
Lot Size Source: See Remarks
Lot Features: Back Yard, Corner Lot, Front Yard, Landscaped, Level
Lot Size: 102 x 101
Misc
Property Attached: No
Home Warranty: No
Open House
Other
Other Structures: None
Property Info
Construction Materials: Brick Front, Cement Siding
Year Built: 2,024
Property Condition: New Construction
Roof: Composition
Property Type: Residential Detached
Style: Craftsman
Rental Info
Land Lease: No
Room Info
Kitchen Features: Cabinets White, Kitchen Island, Pantry Walk-In, Stone Counters, View to Family Room, Other
Room Master Bathroom Features: Separate His/Hers,Shower Only
Room Dining Room Features: Separate Dining Room
Special Features
Green Features: None
Special Listing Conditions: None
Special Circumstances: None
Sqft Info
Building Area Total: 4011
Building Area Source: Builder
Tax Info
Tax Amount Annual: 302
Tax Year: 2,023
Tax Parcel Letter: 16-0459-0-031-0
Unit Info
Utilities / Hvac
Cool System: Ceiling Fan(s), Central Air, Electric, Electric Air Filter, Zoned
Electric: 110 Volts, 220 Volts in Laundry
Heating: Forced Air, Natural Gas, Zoned
Utilities: Electricity Available, Natural Gas Available, Sewer Available, Water Available
Sewer: Public Sewer
Waterfront / Water
Water Body Name: None
Water Source: Public
Waterfront Features: None
Directions
From Abernathy Rd, take Johnson Ferry Road, turn LEFT onto Shallowford Road, turn LEFT onto Davis Road, turn Left onto Rangers Gate, the house is on the left at the corner.Listing Provided courtesy of Berkshire Hathaway Homeservices Georgia Properties
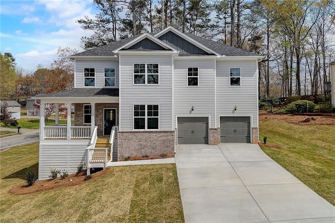
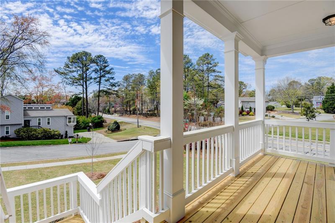
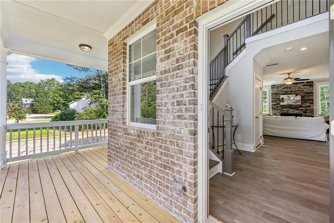
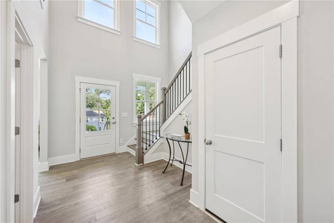
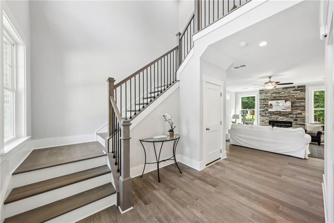
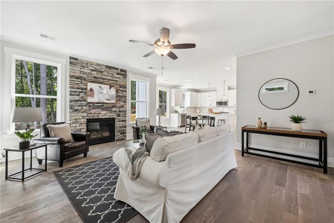
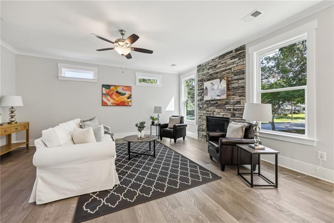
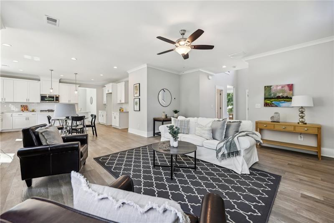
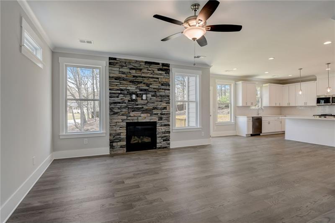
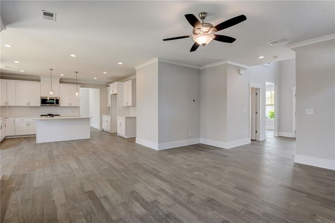
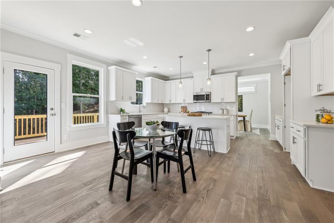
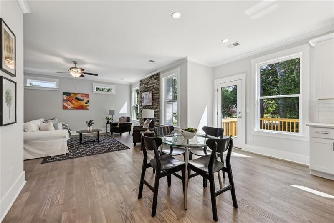
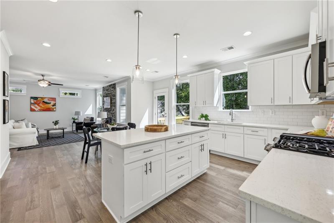
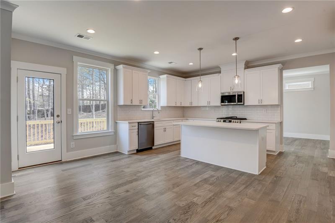
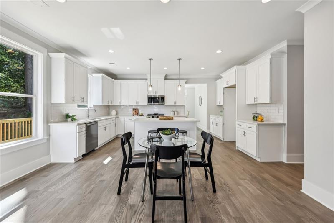
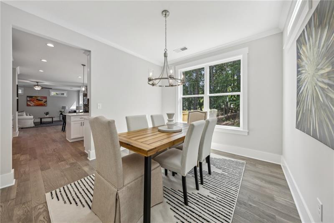
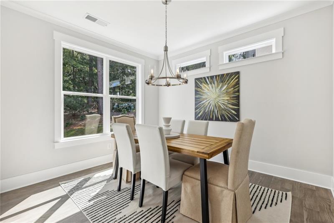
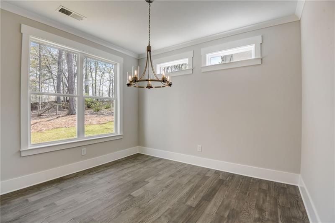
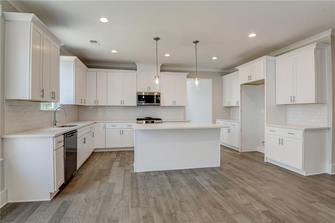
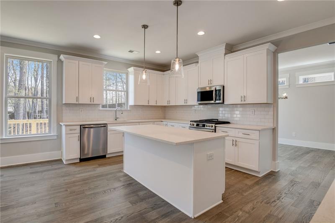
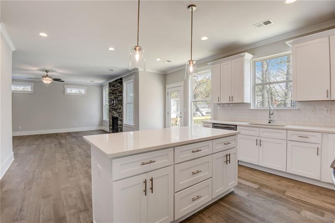
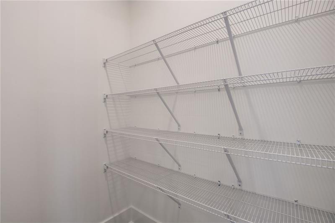
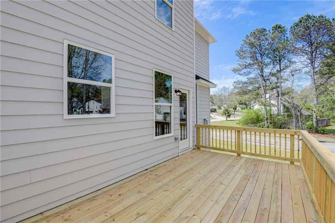
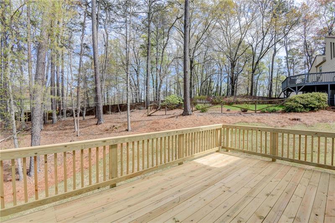
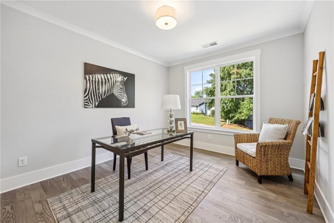
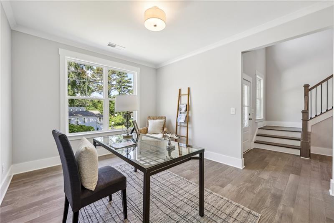
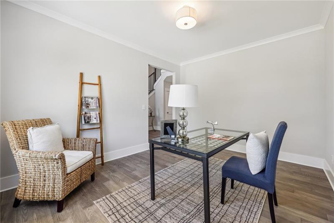
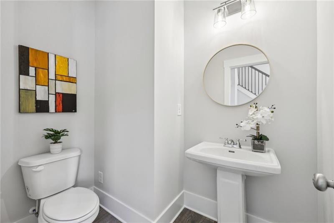
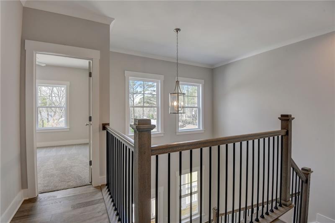
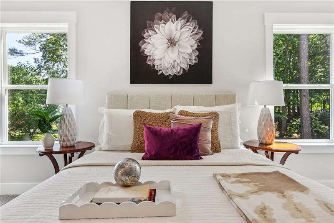
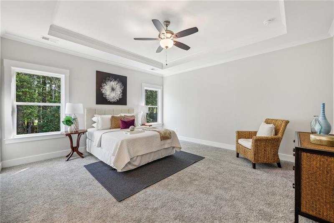
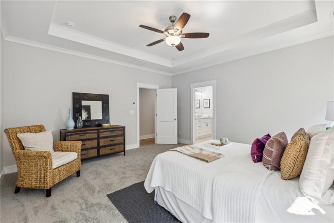
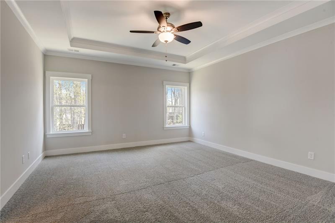
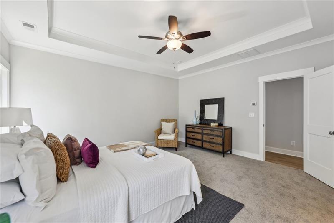
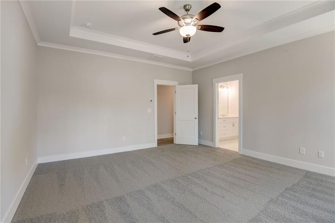
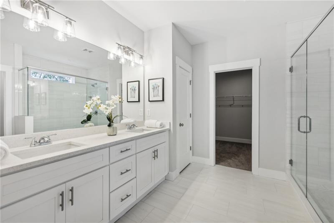
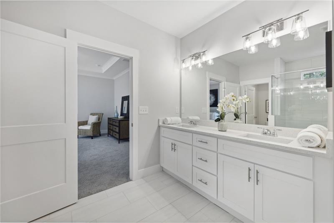
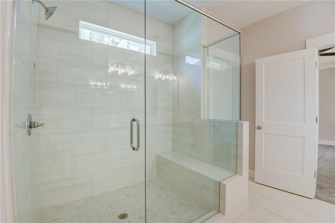
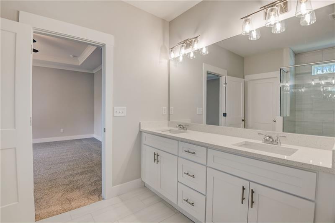
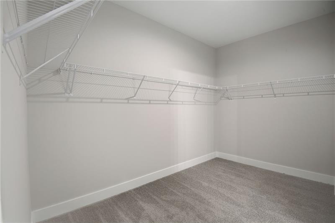
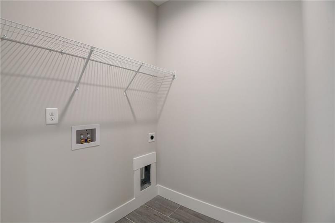
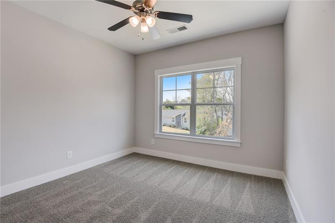
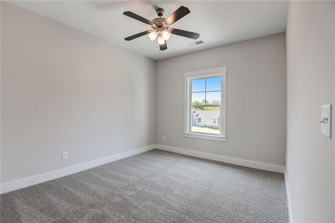
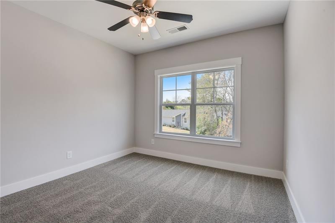
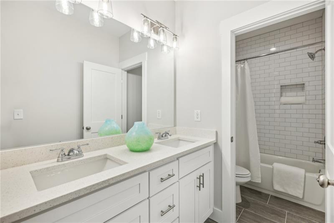
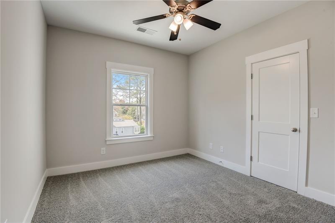
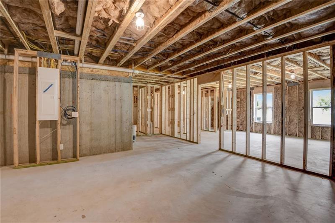
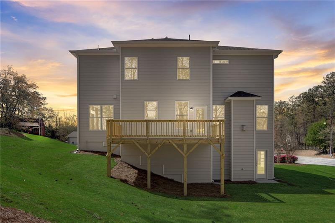
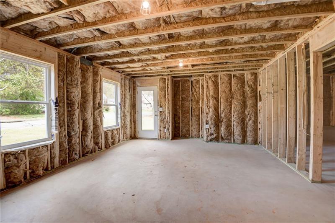
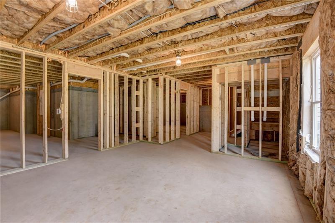
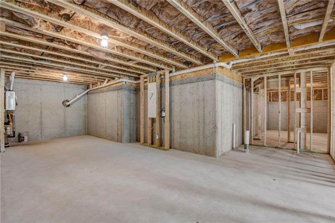
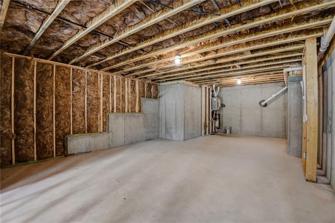
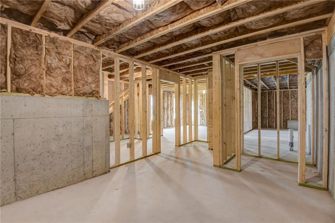
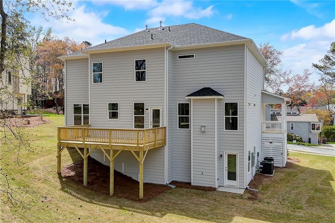
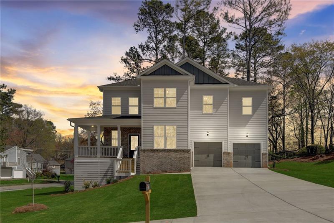
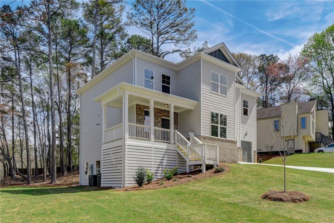
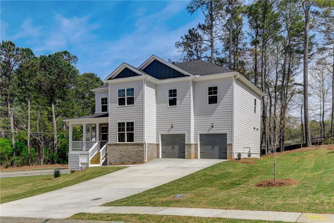
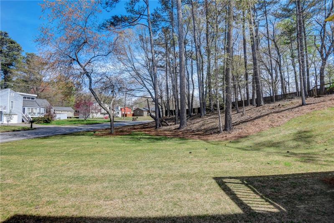
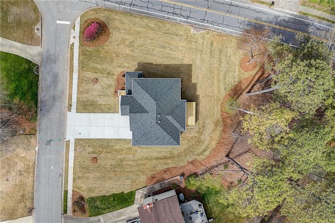
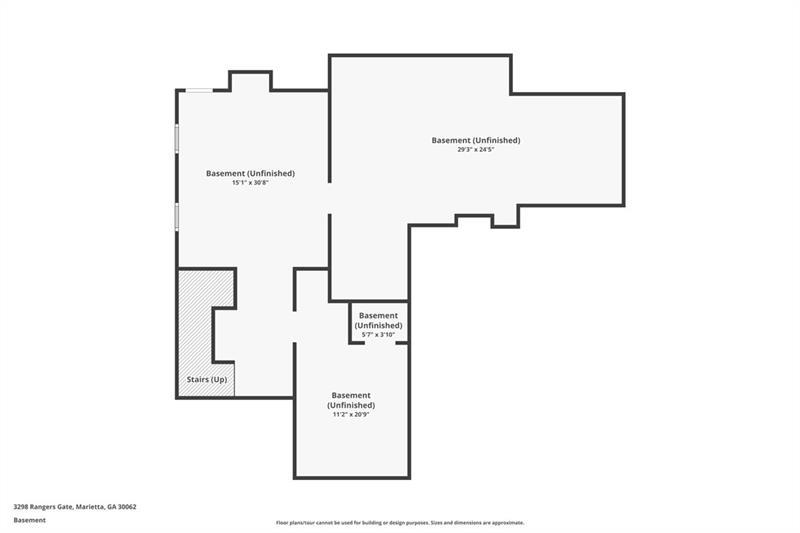
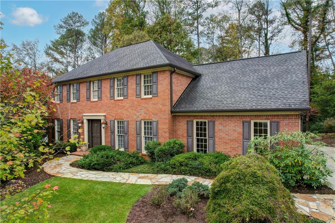
 MLS# 411507595
MLS# 411507595 