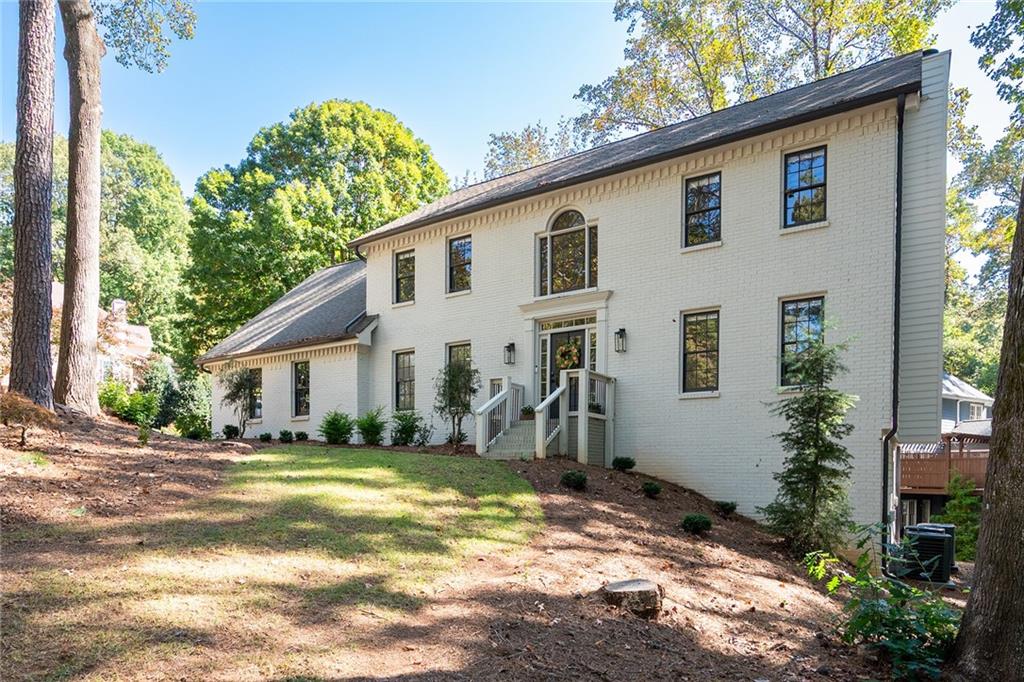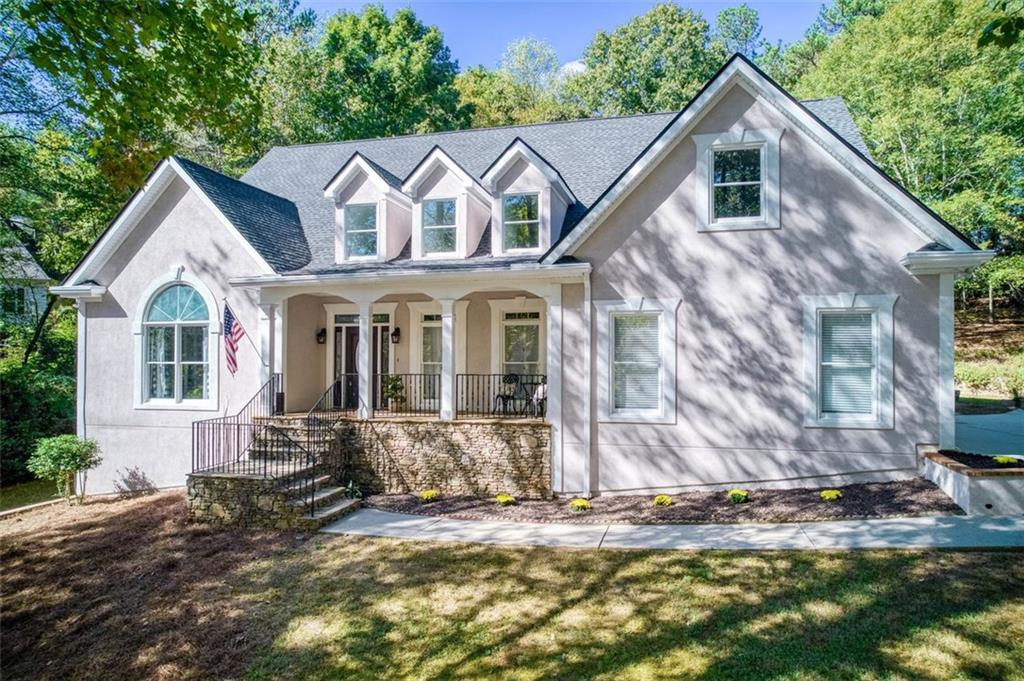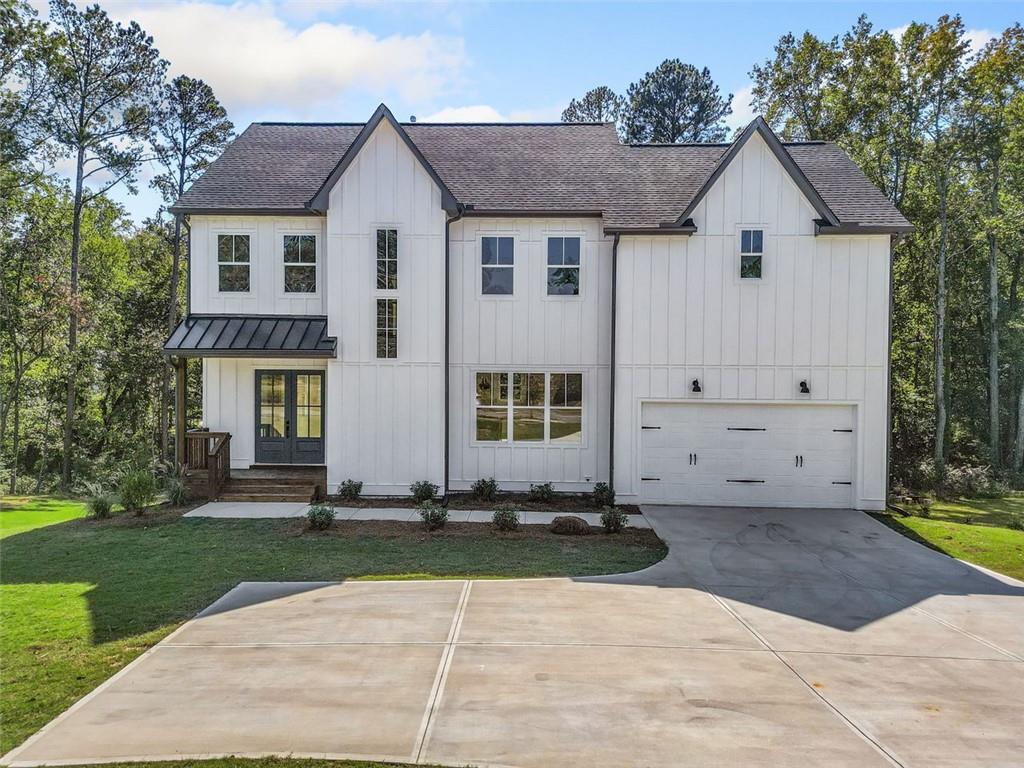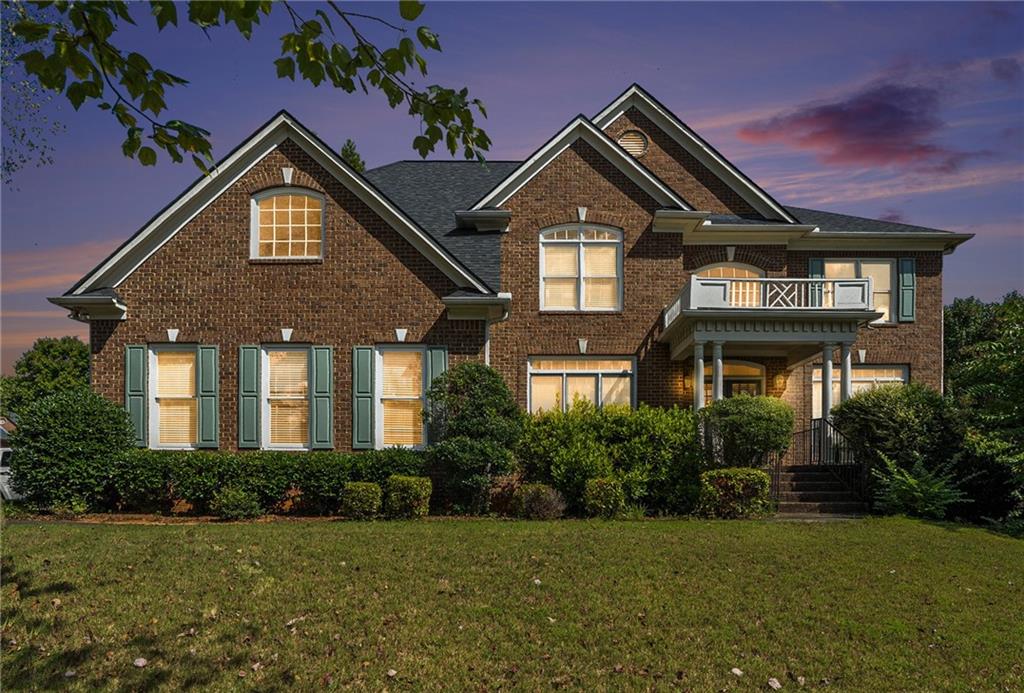Viewing Listing MLS# 411507595
Marietta, GA 30062
- 5Beds
- 3Full Baths
- 1Half Baths
- N/A SqFt
- 1980Year Built
- 0.45Acres
- MLS# 411507595
- Residential
- Single Family Residence
- Active
- Approx Time on Market2 days
- AreaN/A
- CountyCobb - GA
- Subdivision Chadds Walk
Overview
JUST LISTED: Exceptional 5 Bedroom/3.5 Bath Home in Popular Chadds Walk in EAST COBB!The RENOVATED KITCHEN shines with solid maple cabinetry, granite countertops, and stainless steel appliances, and elegant 16"" x 16"" travertine tile flooring. The generous breakfast area provides a sun-filled space overlooking the WALK OUT DECK and LEVEL BACKYARD. Magazine-worthy elegance defines the family room, where afternoon sunlight streams through the windows, creating an atmosphere of timeless sophistication. Upstairs, discover the RENOVATED primary bathroom retreat featuring a luxurious STANDALONE SOAKING TUB, dual vanity, and a spectacular frameless glass shower! The professionally FINISHED TERRACE LEVEL offers the perfect entertainment space, complete with a recreation area, wet bar, additional bedroom, full bathroom, and abundant storage space. A delightful surprise awaits in the backyard - a charming SHE SHED provides the perfect retreat. Additional features include SMOOTH CEILINGS and a 2014 roof. This home has it all!
Association Fees / Info
Hoa: Yes
Hoa Fees Frequency: Annually
Hoa Fees: 975
Community Features: Homeowners Assoc, Pickleball, Playground, Pool, Sidewalks, Street Lights, Swim Team, Tennis Court(s)
Hoa Fees Frequency: Annually
Association Fee Includes: Reserve Fund, Swim, Tennis
Bathroom Info
Halfbaths: 1
Total Baths: 4.00
Fullbaths: 3
Room Bedroom Features: Oversized Master, Split Bedroom Plan
Bedroom Info
Beds: 5
Building Info
Habitable Residence: No
Business Info
Equipment: Dehumidifier, Irrigation Equipment
Exterior Features
Fence: None
Patio and Porch: Deck
Exterior Features: Garden, Private Yard, Rain Gutters, Rear Stairs, Storage
Road Surface Type: Asphalt
Pool Private: No
County: Cobb - GA
Acres: 0.45
Pool Desc: None
Fees / Restrictions
Financial
Original Price: $835,000
Owner Financing: No
Garage / Parking
Parking Features: Attached, Driveway, Garage, Garage Door Opener, Garage Faces Side
Green / Env Info
Green Energy Generation: None
Handicap
Accessibility Features: None
Interior Features
Security Ftr: Smoke Detector(s)
Fireplace Features: Factory Built, Family Room, Gas Starter
Levels: Three Or More
Appliances: Dishwasher, Disposal, Electric Oven, Gas Cooktop, Gas Water Heater, Microwave, Refrigerator, Self Cleaning Oven
Laundry Features: Electric Dryer Hookup, Laundry Room, Main Level
Interior Features: Bookcases, Crown Molding, Disappearing Attic Stairs, Double Vanity, Dry Bar, Entrance Foyer, High Speed Internet, His and Hers Closets, Recessed Lighting, Tray Ceiling(s), Vaulted Ceiling(s), Walk-In Closet(s)
Flooring: Carpet, Hardwood, Tile
Spa Features: None
Lot Info
Lot Size Source: Public Records
Lot Features: Back Yard, Landscaped, Level, Private
Lot Size: 99x199x98x198
Misc
Property Attached: No
Home Warranty: No
Open House
Other
Other Structures: Shed(s)
Property Info
Construction Materials: Brick 3 Sides
Year Built: 1,980
Property Condition: Resale
Roof: Composition
Property Type: Residential Detached
Style: Traditional
Rental Info
Land Lease: No
Room Info
Kitchen Features: Breakfast Room, Cabinets Stain, Eat-in Kitchen, Pantry, Stone Counters
Room Master Bathroom Features: Double Vanity,Separate Tub/Shower,Soaking Tub,Vaul
Room Dining Room Features: Separate Dining Room
Special Features
Green Features: Thermostat
Special Listing Conditions: None
Special Circumstances: None
Sqft Info
Building Area Total: 3660
Building Area Source: Owner
Tax Info
Tax Amount Annual: 4873
Tax Year: 2,023
Tax Parcel Letter: 16-0686-0-004-0
Unit Info
Utilities / Hvac
Cool System: Ceiling Fan(s), Central Air, Electric, Zoned
Electric: 110 Volts, 220 Volts
Heating: Central, Forced Air, Natural Gas, Zoned
Utilities: Cable Available, Electricity Available, Natural Gas Available, Phone Available, Sewer Available, Underground Utilities, Water Available
Sewer: Public Sewer
Waterfront / Water
Water Body Name: None
Water Source: Public
Waterfront Features: None
Directions
North from river on Johnson Ferry Road. Go through Rt 120 Roswell Rd. Turn RIGHT onto Oak Lane. Turn RIGHT into Chadds Walk on Lamplight Drive. House will be down on the RIGHT. GPS directions are correct.Listing Provided courtesy of Berkshire Hathaway Homeservices Georgia Properties
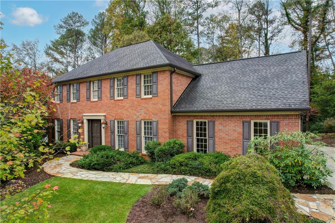
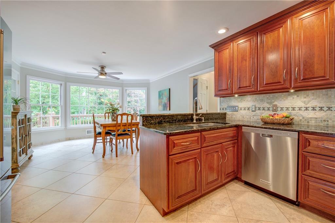
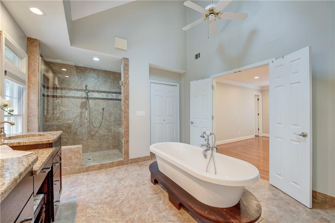
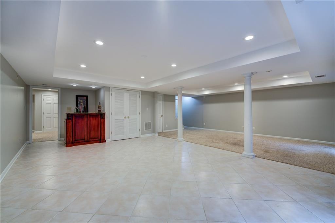
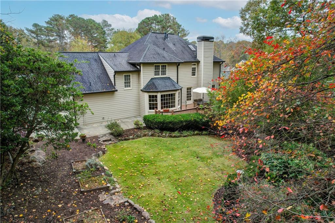
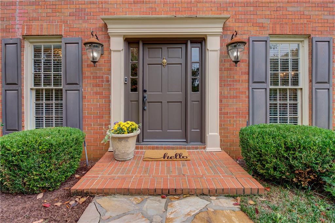
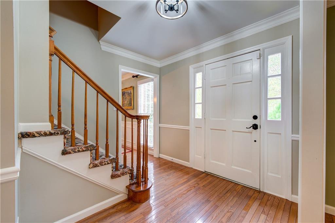
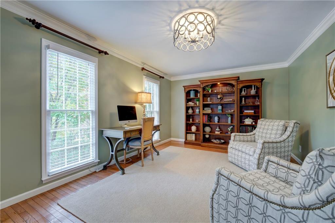
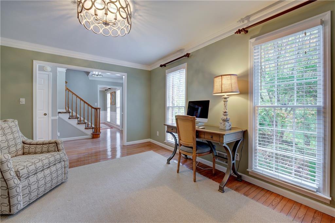
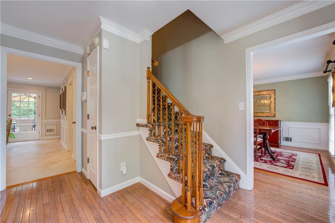
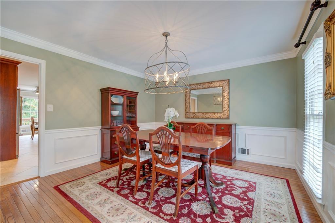
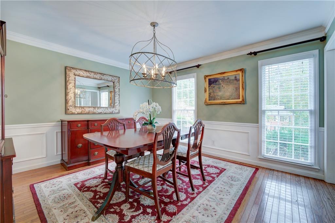
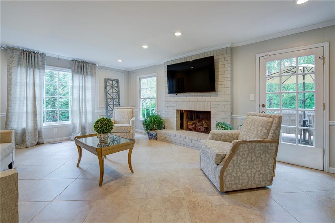
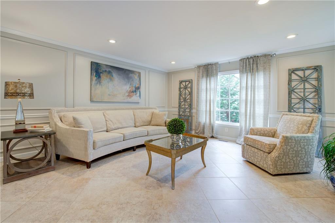
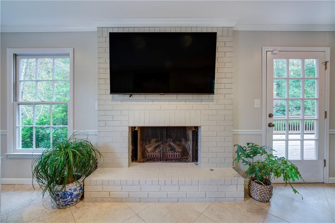
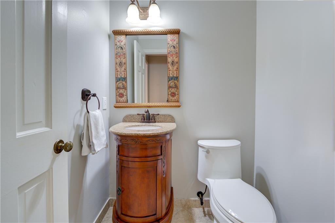
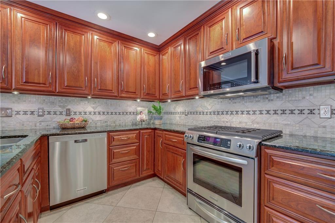
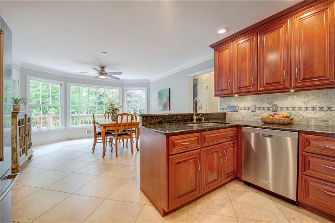
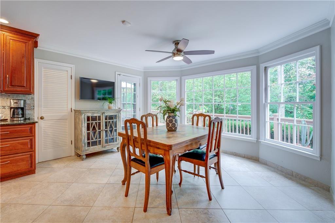
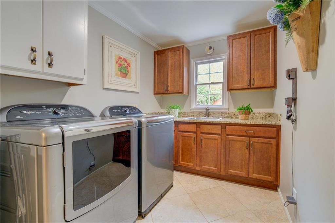
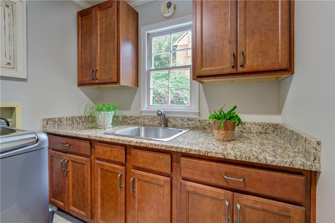
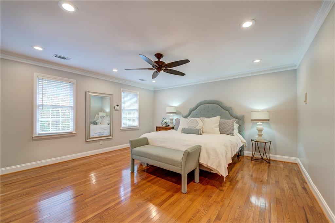
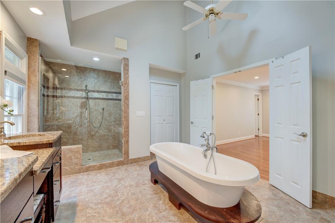
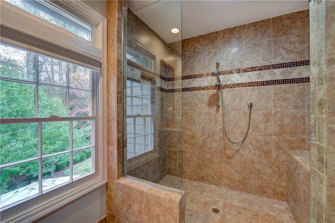
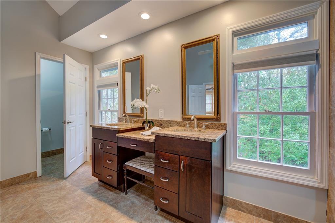
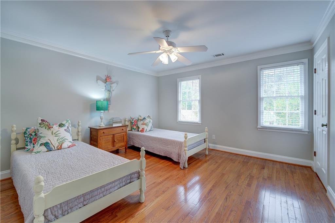
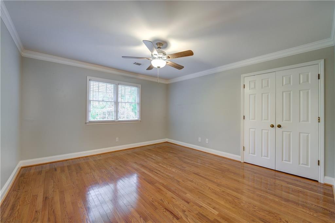
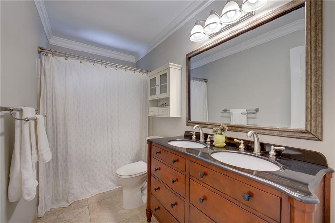
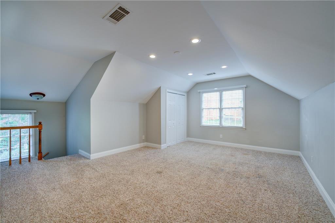
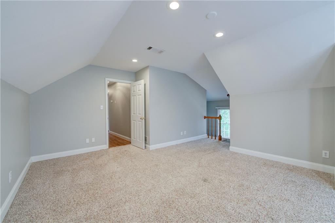
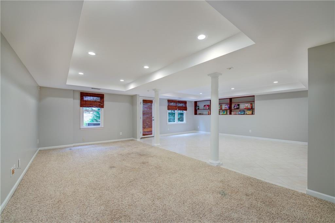
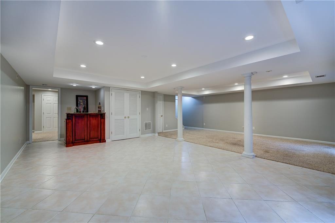
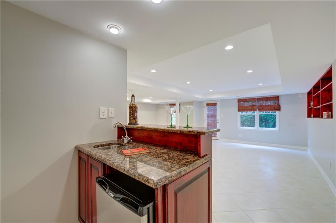
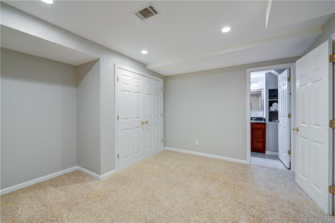
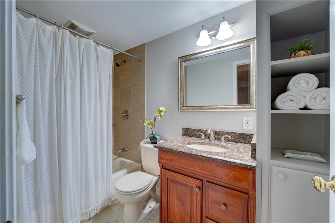
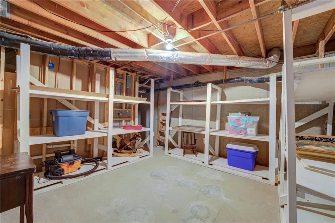
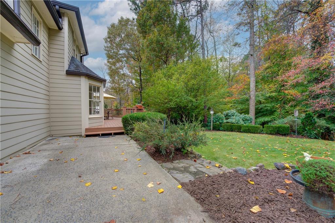
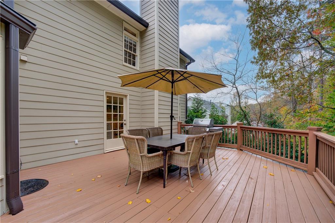
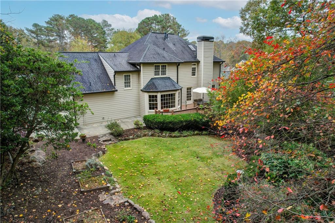
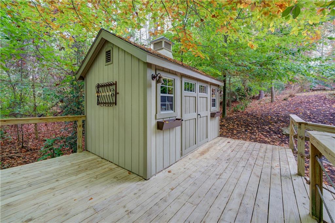
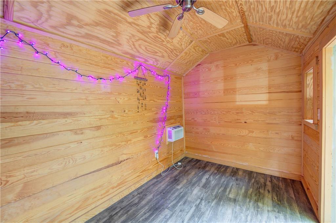
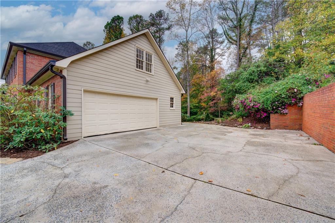
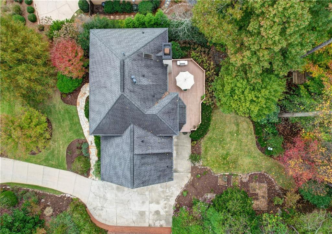
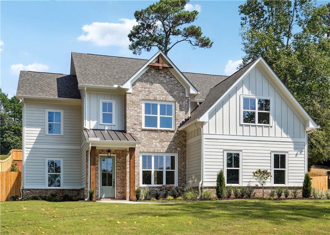
 MLS# 411448686
MLS# 411448686 