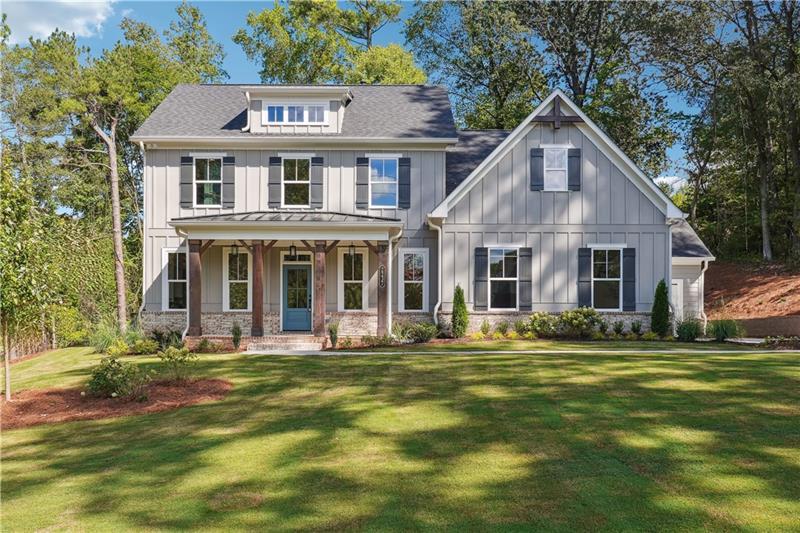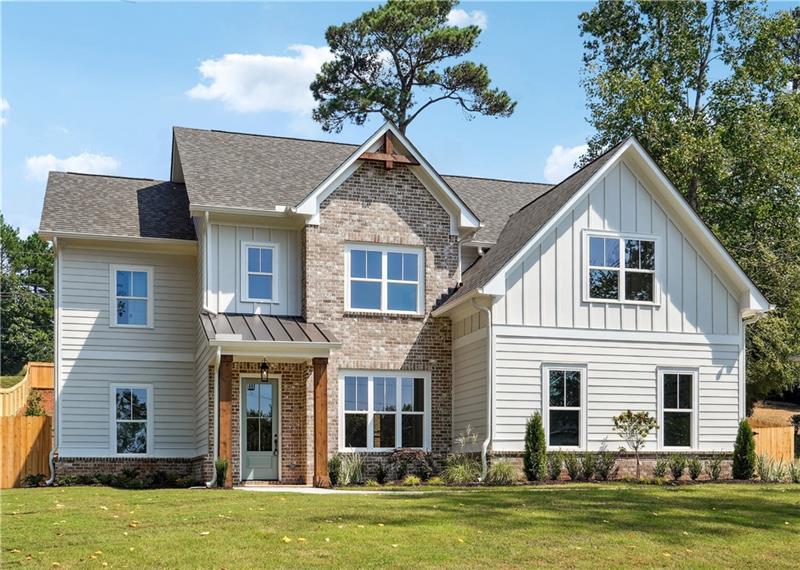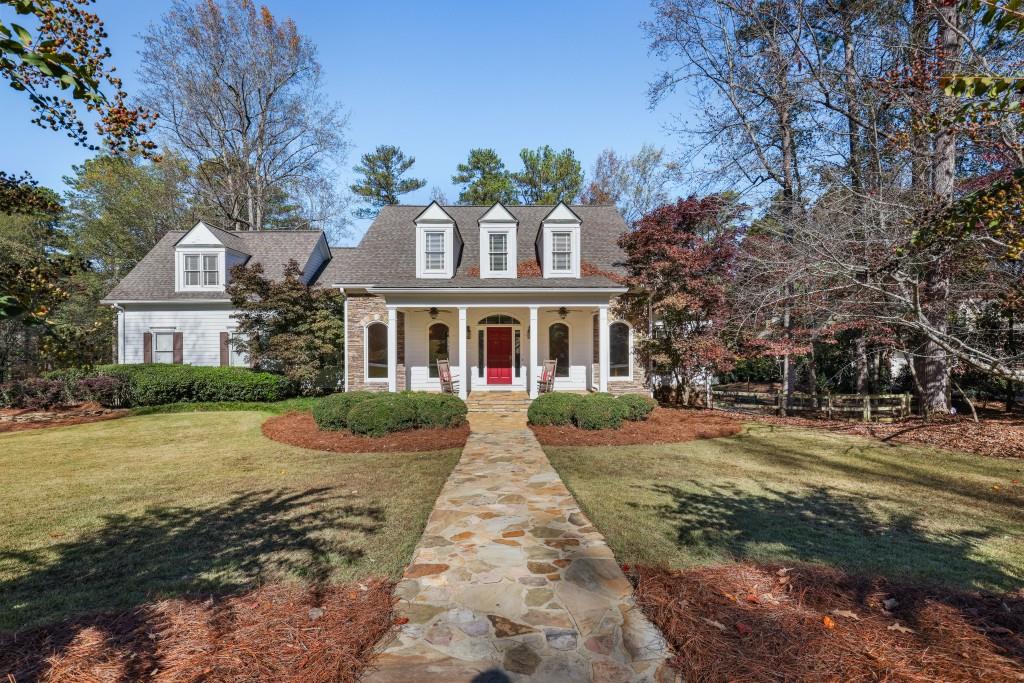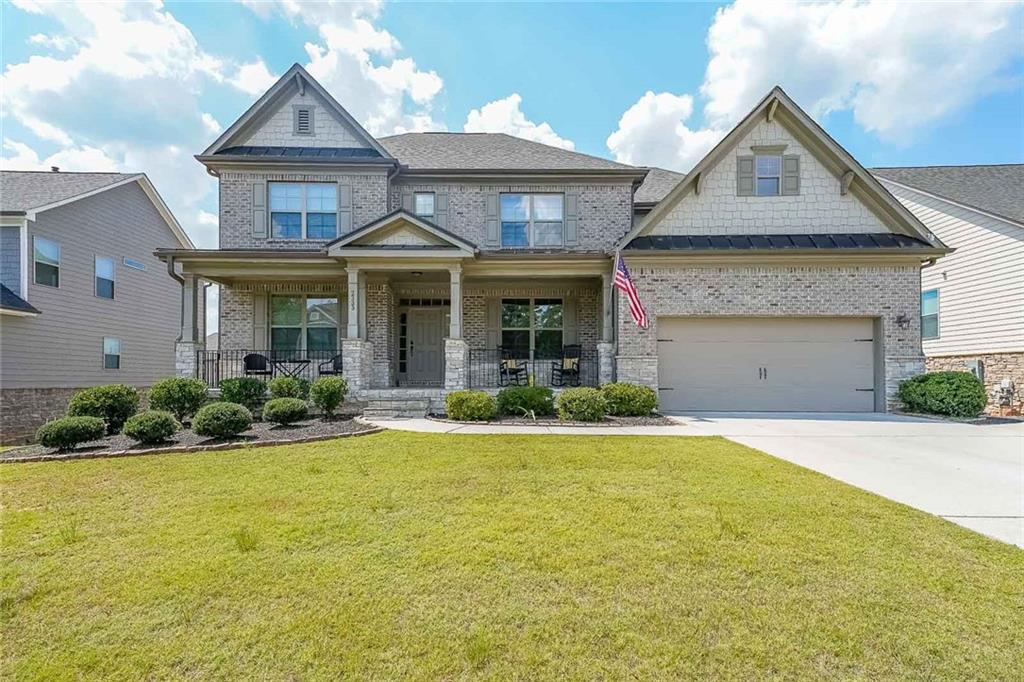Viewing Listing MLS# 410719499
Marietta, GA 30064
- 4Beds
- 3Full Baths
- 1Half Baths
- N/A SqFt
- 2023Year Built
- 0.40Acres
- MLS# 410719499
- Residential
- Single Family Residence
- Active
- Approx Time on Market8 days
- AreaN/A
- CountyCobb - GA
- Subdivision None
Overview
Welcome to this exceptional custom-built home nestled in the heart of Marietta, where modern comfort meets elegance, style, and energy efficiency.As you step through the front door, you are greeted by a bright and airy living area with over 10 ft ceilings, adorned with exposed beams and bathed in natural light from the skylights above the waterfall kitchen island. The gleaming hardwood floors lead you to a gourmet kitchen, complete with ample cabinet space and a butler's pantry/bar. Designed with entertaining in mind, the floor plan flows seamlessly, perfect for hosting gatherings.The oversized master suite on the main floor is a retreat of its own, featuring tray ceilings, a cozy seating area with a fireplace, his and hers walk-in closets with custom cabinetry, and an exquisitely designed bathroom. An additional ensuite bedroom on the main floor offers generous space for guests or family.The second level, accessed by a graceful staircase, boasts a guest bedroom or office, and another ensuite bedroom with a seating area or nursing roomideal for a growing family.This home also includes a generously sized 8' tall ceiling paved crawl space, perfect for storage, a workshop, or a future mancave basement.Located within a highly ranked school district, this home offers both luxury and practicality in a prime location.
Association Fees / Info
Hoa: No
Community Features: None
Bathroom Info
Main Bathroom Level: 2
Halfbaths: 1
Total Baths: 4.00
Fullbaths: 3
Room Bedroom Features: Master on Main, Oversized Master
Bedroom Info
Beds: 4
Building Info
Habitable Residence: No
Business Info
Equipment: None
Exterior Features
Fence: Back Yard, Fenced
Patio and Porch: Covered, Deck, Front Porch, Rear Porch
Exterior Features: Private Entrance, Private Yard, Rear Stairs, Storage
Road Surface Type: Paved
Pool Private: No
County: Cobb - GA
Acres: 0.40
Pool Desc: None
Fees / Restrictions
Financial
Original Price: $824,999
Owner Financing: No
Garage / Parking
Parking Features: Attached, Driveway, Garage, Level Driveway, On Street, RV Access/Parking
Green / Env Info
Green Energy Generation: None
Handicap
Accessibility Features: Accessible Approach with Ramp, Accessible Bedroom, Accessible Doors, Accessible Entrance, Accessible Full Bath, Accessible Hallway(s), Accessible Kitchen, Accessible Kitchen Appliances, Accessible Washer/Dryer
Interior Features
Security Ftr: Fire Alarm
Fireplace Features: Decorative, Family Room, Master Bedroom
Levels: Two
Appliances: Dishwasher, Disposal, Electric Range
Laundry Features: Laundry Room, Lower Level
Interior Features: Beamed Ceilings, Bookcases, Coffered Ceiling(s), Double Vanity, Entrance Foyer, High Ceilings 10 ft Lower, High Ceilings 10 ft Upper, High Speed Internet, His and Hers Closets, Walk-In Closet(s), Wet Bar
Flooring: Ceramic Tile, Concrete, Hardwood
Spa Features: None
Lot Info
Lot Size Source: Other
Lot Features: Back Yard, Front Yard, Landscaped, Private
Lot Size: x
Misc
Property Attached: No
Home Warranty: No
Open House
Other
Other Structures: None
Property Info
Construction Materials: Cement Siding, Frame
Year Built: 2,023
Property Condition: New Construction
Roof: Shingle
Property Type: Residential Detached
Style: Contemporary, Craftsman
Rental Info
Land Lease: No
Room Info
Kitchen Features: Breakfast Bar, Cabinets Stain, Country Kitchen, Kitchen Island, Pantry Walk-In, Stone Counters
Room Master Bathroom Features: Double Vanity,Separate Tub/Shower,Whirlpool Tub
Room Dining Room Features: Open Concept,Seats 12+
Special Features
Green Features: Insulation
Special Listing Conditions: None
Special Circumstances: None
Sqft Info
Building Area Total: 3605
Building Area Source: Owner
Tax Info
Tax Amount Annual: 3131
Tax Year: 2,023
Tax Parcel Letter: 19-0178-0-002-0
Unit Info
Utilities / Hvac
Cool System: Ceiling Fan(s), Central Air
Electric: 110 Volts
Heating: Heat Pump
Utilities: Cable Available, Electricity Available, Phone Available, Sewer Available, Water Available
Sewer: Septic Tank
Waterfront / Water
Water Body Name: None
Water Source: Public
Waterfront Features: None
Directions
From Marietta Square take Whitlock towards Dallas Hwy. Left on John Ward Rd. Follow Round About to continue on John Ward Rd. Property is on right past Arbor Forest Subdivision.Listing Provided courtesy of Weichert, Realtors - The Collective
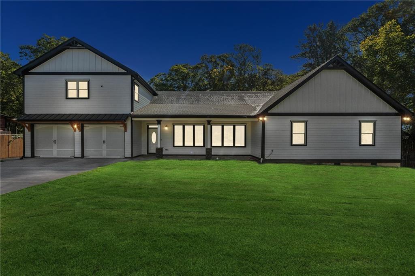
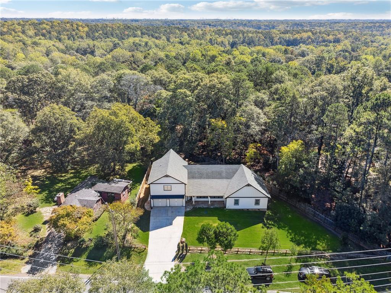
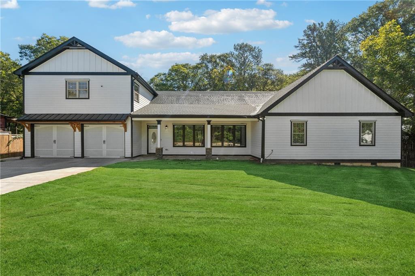
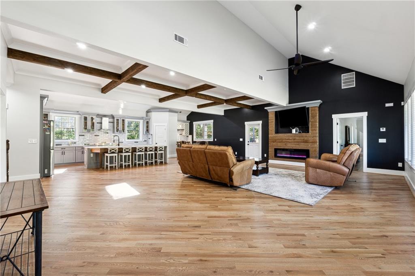
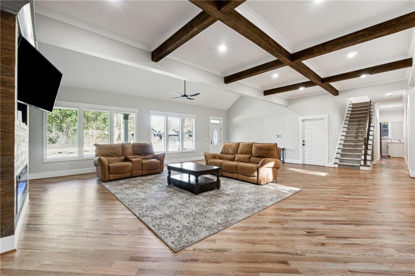
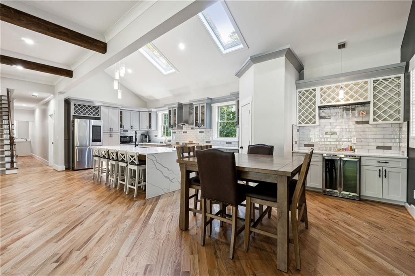
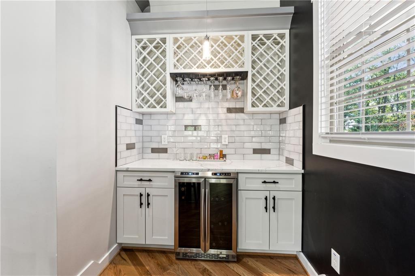
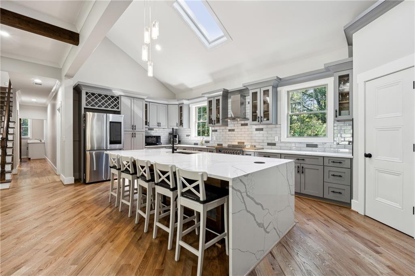
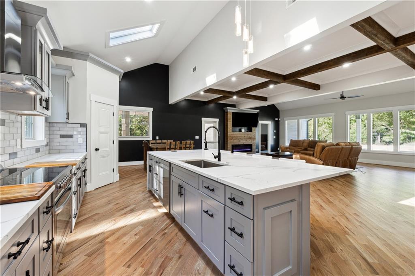
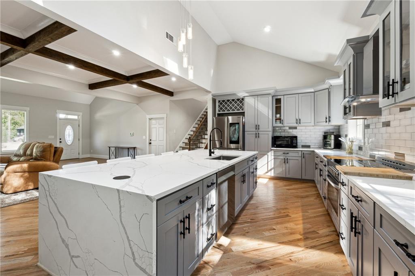
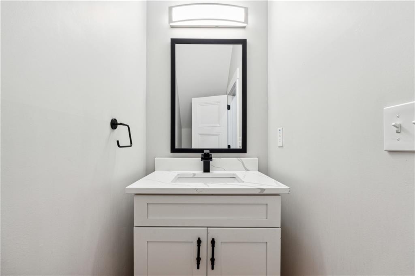
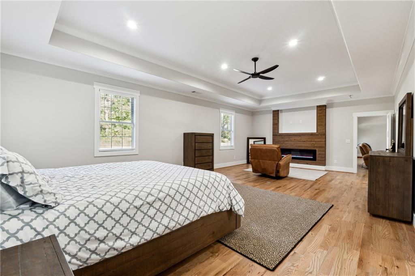
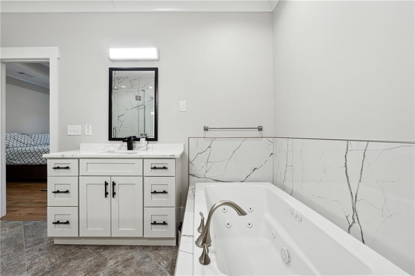
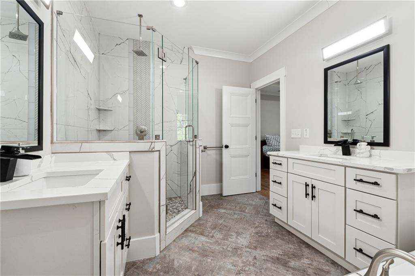
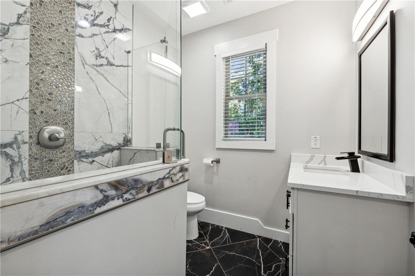
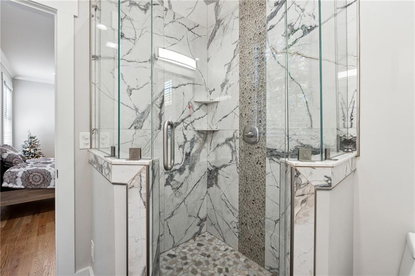
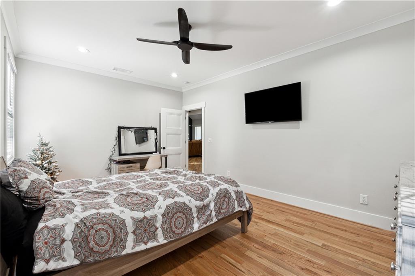
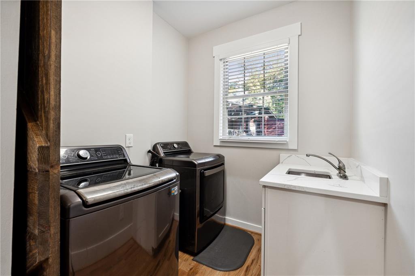
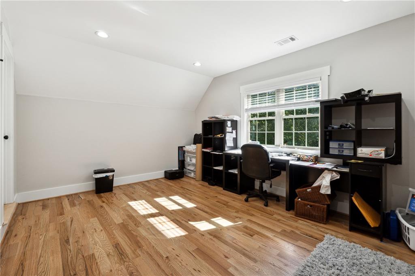
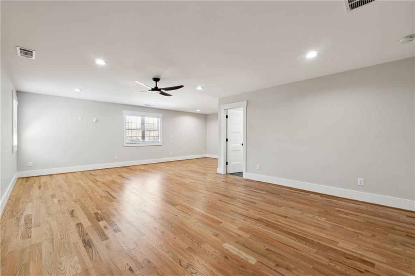
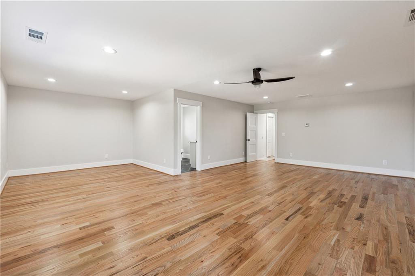
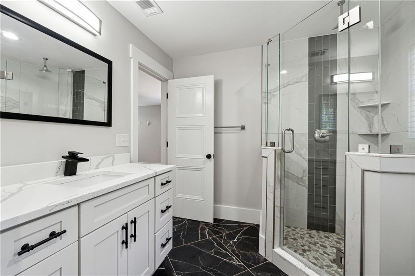
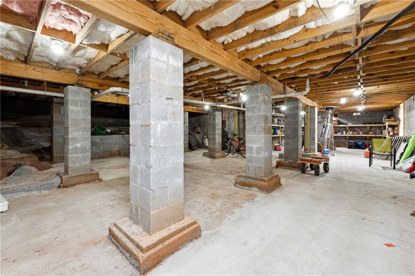
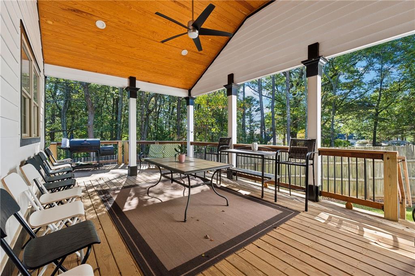
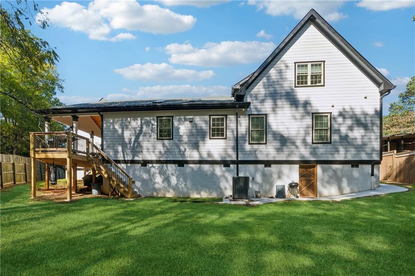
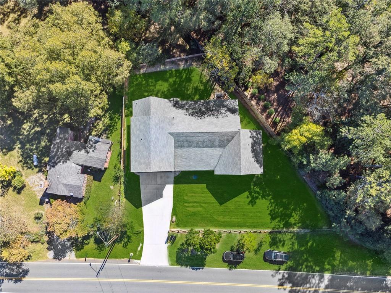
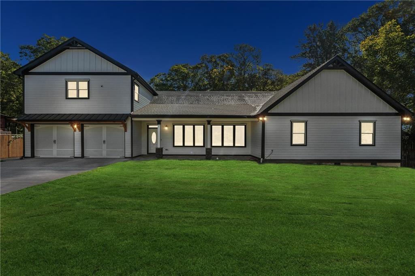
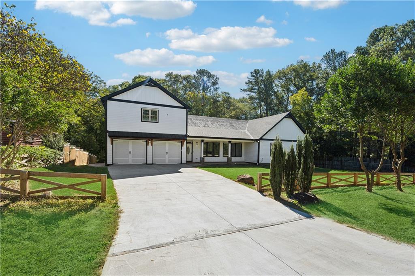
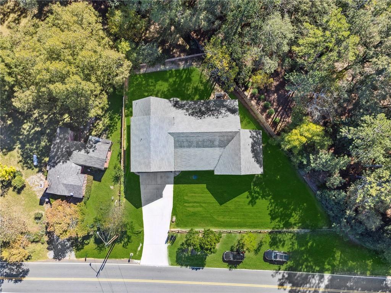
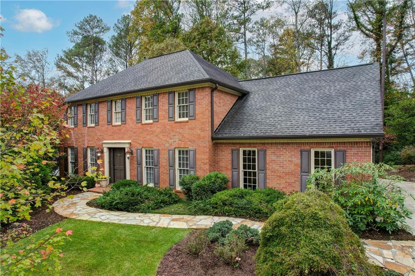
 MLS# 411507595
MLS# 411507595 