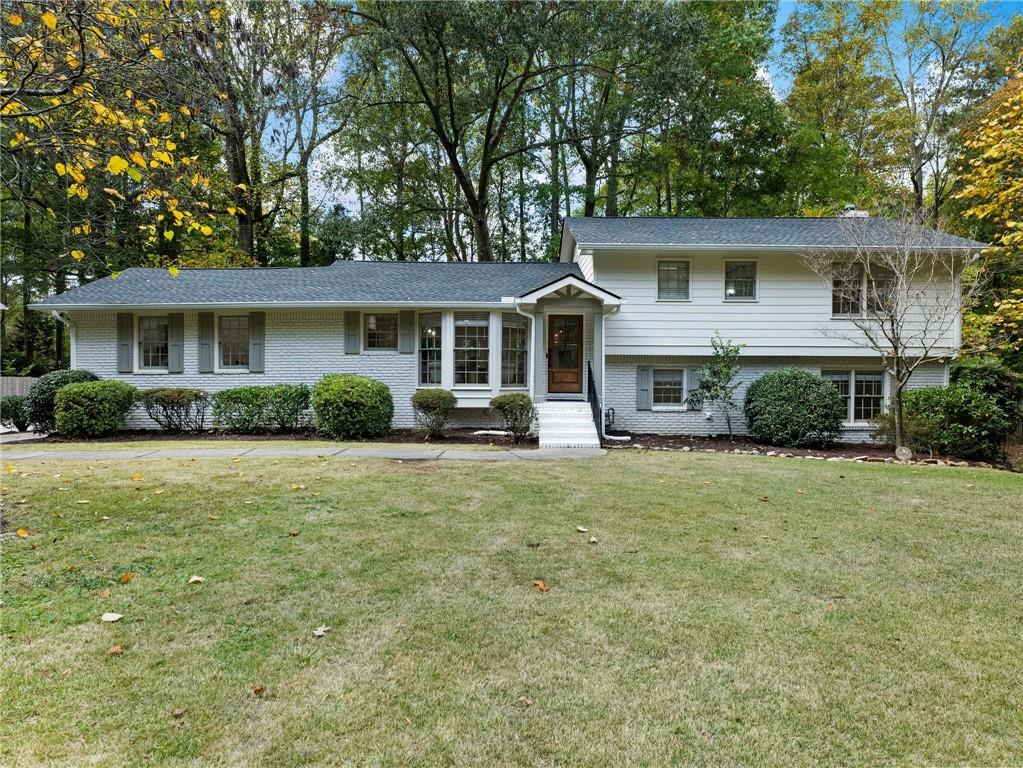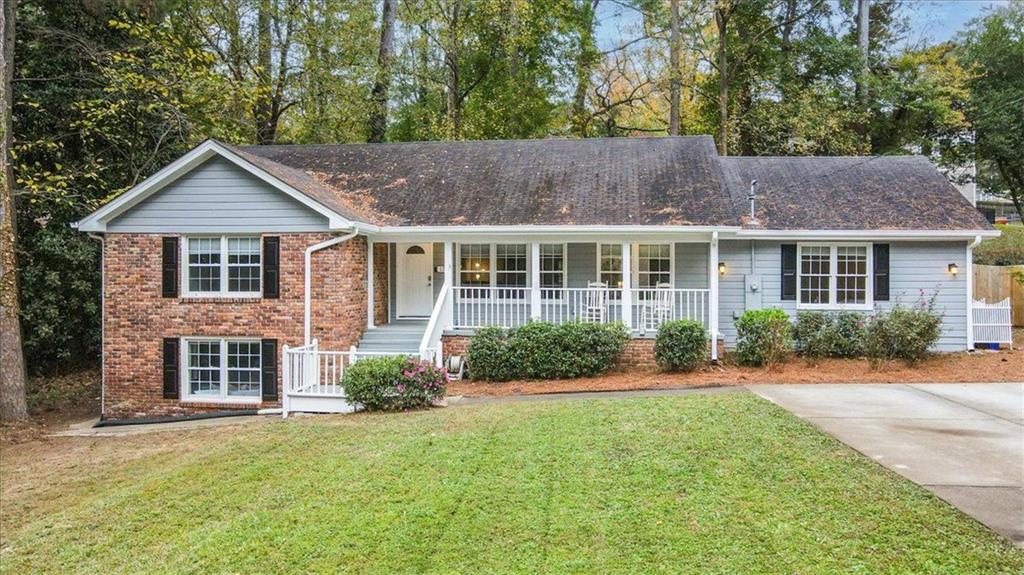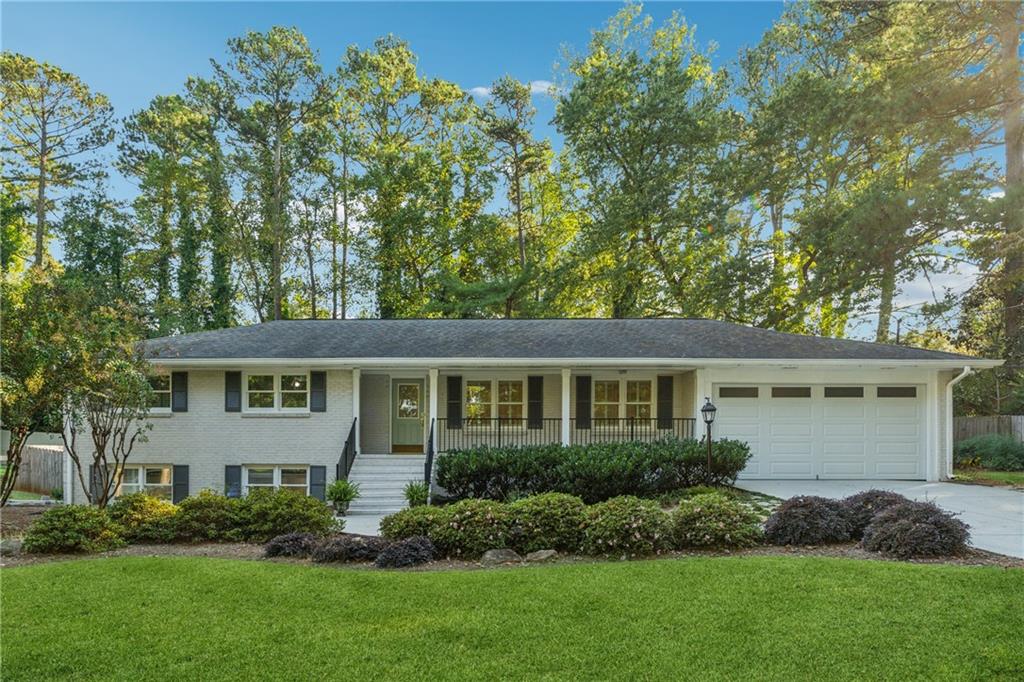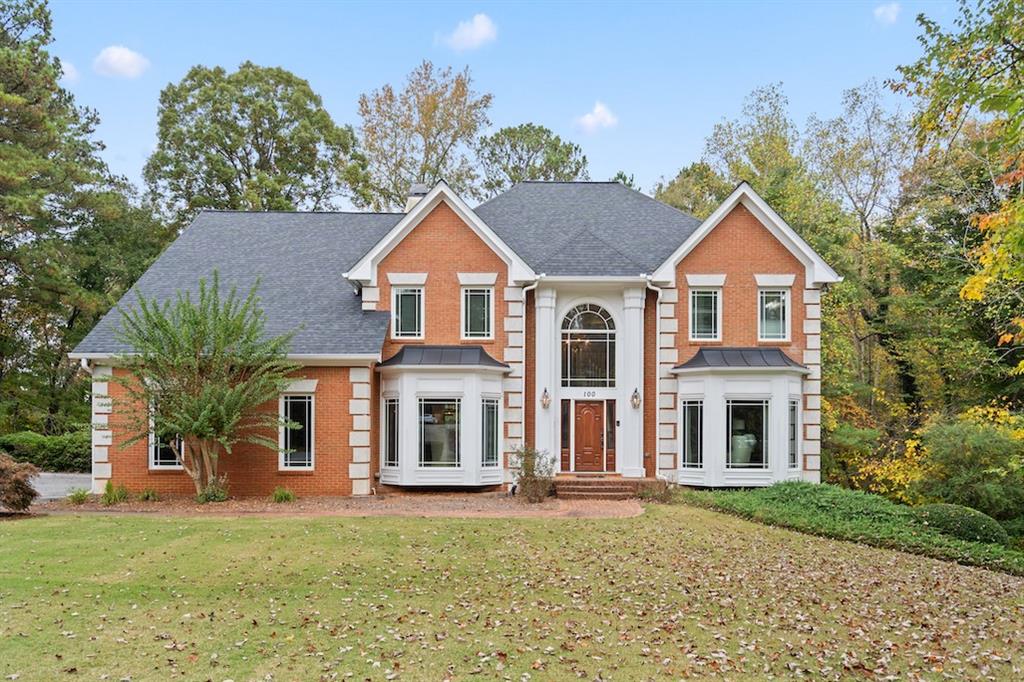Viewing Listing MLS# 406259307
Atlanta, GA 30312
- 4Beds
- 3Full Baths
- N/AHalf Baths
- N/A SqFt
- 2013Year Built
- 0.17Acres
- MLS# 406259307
- Residential
- Single Family Residence
- Active
- Approx Time on Market1 month, 19 days
- AreaN/A
- CountyFulton - GA
- Subdivision Boulevard Heights
Overview
Prairie Style 4 bedroom 3 bath home within the Beltline Overlay in the Boulevard Heights Neighborhood. The main level has a covered front porch, bedroom and bath, large great room with dining area, living area, large open kitchen with large island for entertaining, pantry, upgraded Samsung refrigerator with 2 ice makers and upgraded Bosch Dishwasher. Double French doors open from the great room onto a covered rear patio great for entertaining currently set up with an outdoor kitchen that will remain with the property. Outdoor kitchen includes Weber natural gas 5-burner grill with Rotisserie, side burner, storage drawer with sink and additional double burner unit. Detached 2-car garage and fenced-in rear yard can be accessed through electric gate with remote. The rear yard extends an additional 15 beyond the garage/fence. Wifi irrigation system in the front yard and the garden beds. The upstairs has a primary suite with covered balcony and walk-in closet, two ancillary bedrooms with hall bath & laundry room. Boulevard Heights borders three beltline entrances.
Association Fees / Info
Hoa: No
Community Features: Near Beltline, Near Public Transport, Near Shopping, Park, Street Lights
Bathroom Info
Main Bathroom Level: 1
Total Baths: 3.00
Fullbaths: 3
Room Bedroom Features: Other
Bedroom Info
Beds: 4
Building Info
Habitable Residence: No
Business Info
Equipment: Irrigation Equipment
Exterior Features
Fence: Back Yard, Fenced, Privacy, Wood
Patio and Porch: Covered, Front Porch, Patio
Exterior Features: Balcony, Gas Grill, Rain Gutters
Road Surface Type: Paved
Pool Private: No
County: Fulton - GA
Acres: 0.17
Pool Desc: None
Fees / Restrictions
Financial
Original Price: $799,900
Owner Financing: No
Garage / Parking
Parking Features: Detached, Driveway, Garage, Level Driveway
Green / Env Info
Green Energy Generation: None
Handicap
Accessibility Features: None
Interior Features
Security Ftr: Carbon Monoxide Detector(s), Security System Owned, Smoke Detector(s)
Fireplace Features: Gas Log, Great Room
Levels: Two
Appliances: Dishwasher, Dryer, Electric Water Heater, Gas Range, Microwave, Refrigerator, Washer
Laundry Features: Laundry Room, Upper Level
Interior Features: Bookcases, Crown Molding, Entrance Foyer, Recessed Lighting, Walk-In Closet(s)
Flooring: Carpet, Ceramic Tile, Hardwood
Spa Features: None
Lot Info
Lot Size Source: Other
Lot Features: Back Yard, Front Yard, Landscaped, Level
Lot Size: 143 x 50
Misc
Property Attached: No
Home Warranty: No
Open House
Other
Other Structures: None
Property Info
Construction Materials: HardiPlank Type
Year Built: 2,013
Property Condition: Resale
Roof: Composition
Property Type: Residential Detached
Style: Contemporary, Craftsman
Rental Info
Land Lease: No
Room Info
Kitchen Features: Breakfast Bar, Cabinets Stain, Kitchen Island, Pantry, Solid Surface Counters, View to Family Room
Room Master Bathroom Features: Double Vanity,Shower Only
Room Dining Room Features: Great Room,Open Concept
Special Features
Green Features: None
Special Listing Conditions: None
Special Circumstances: None
Sqft Info
Building Area Total: 2412
Building Area Source: Appraiser
Tax Info
Tax Amount Annual: 4535
Tax Year: 2,024
Tax Parcel Letter: 14-0023-0011-038-1
Unit Info
Utilities / Hvac
Cool System: Ceiling Fan(s), Central Air
Electric: None
Heating: Electric, Heat Pump
Utilities: Cable Available, Electricity Available, Natural Gas Available, Sewer Available, Water Available
Sewer: Public Sewer
Waterfront / Water
Water Body Name: None
Water Source: Public
Waterfront Features: None
Directions
South on Boulevard SE, left on Francis Avenue SE, right on Morley Avenue SE, home on rightListing Provided courtesy of Avenue Realty, Inc.
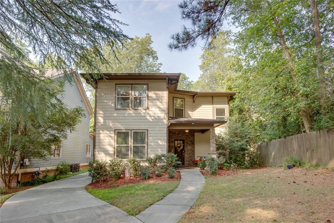
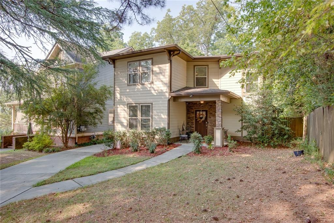
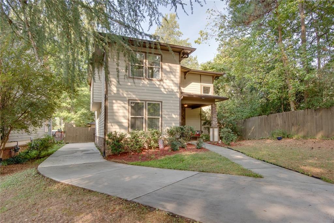
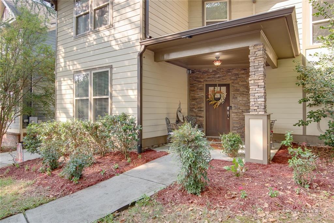
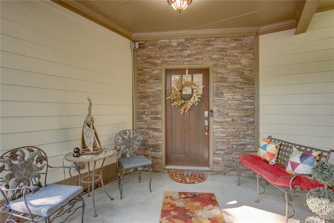
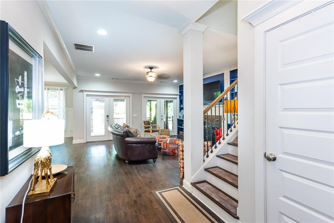
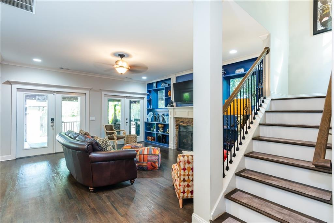
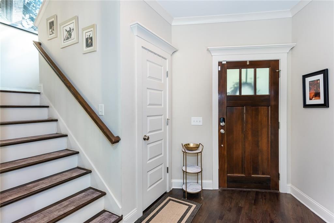
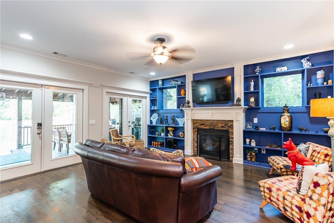
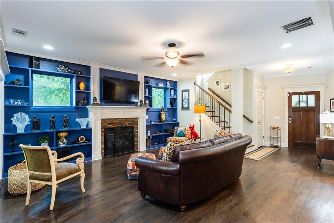
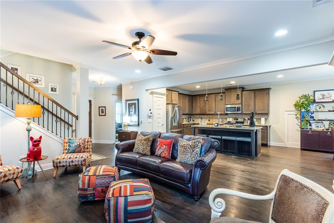
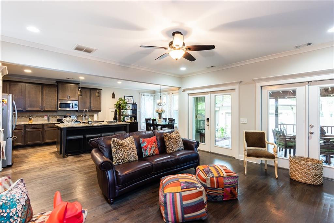
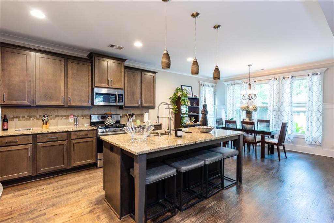
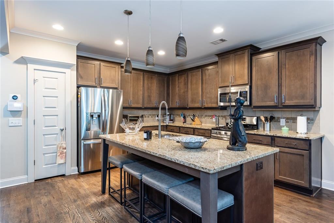
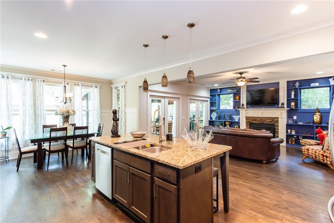
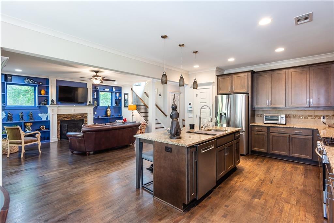
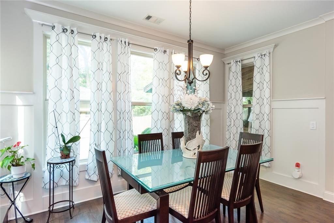
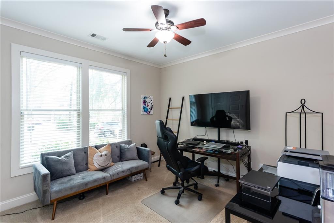
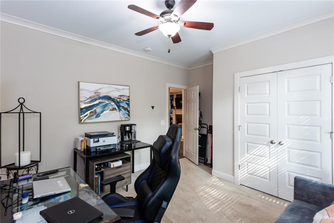
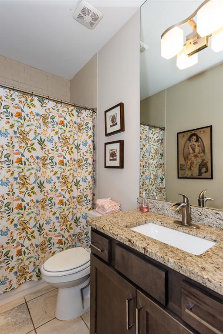
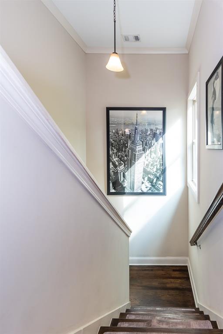
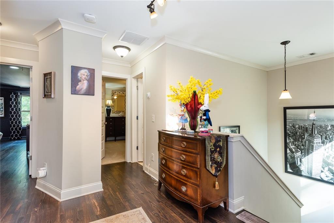
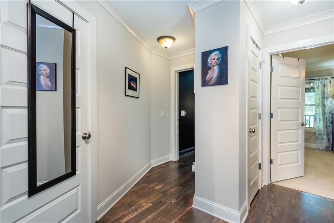
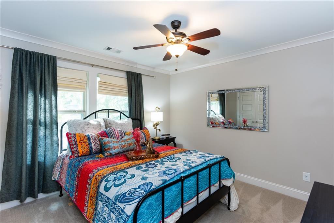
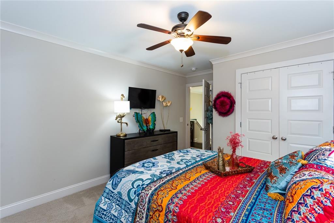
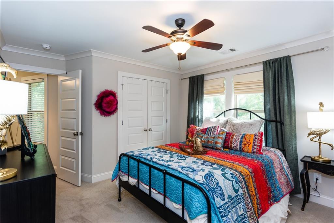
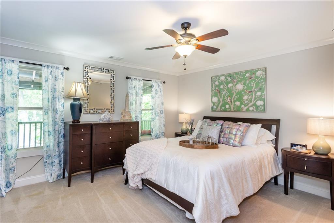
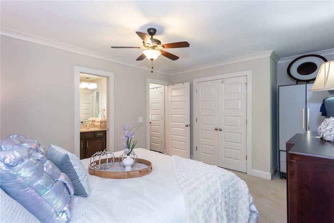
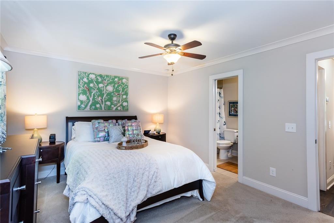
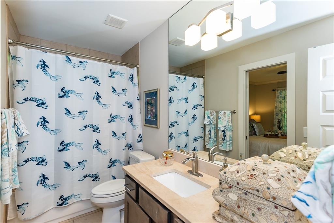
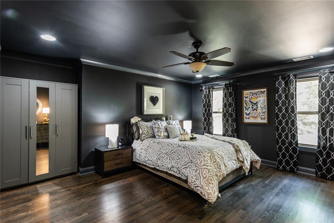
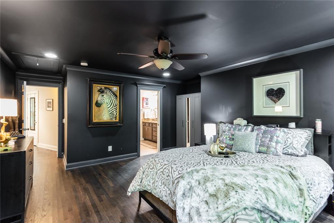
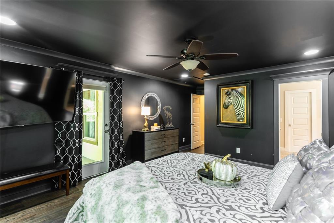
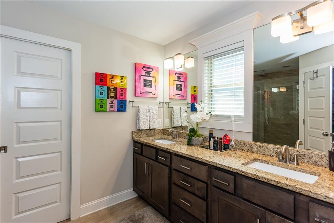
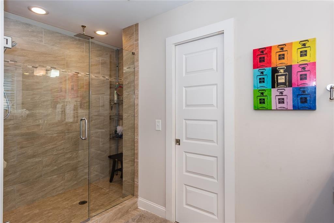
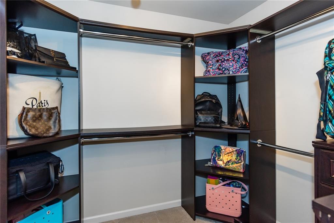
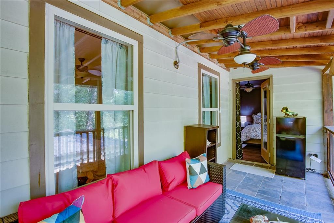
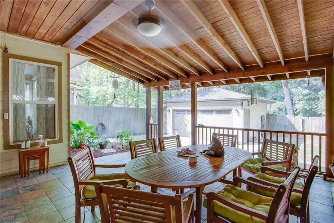
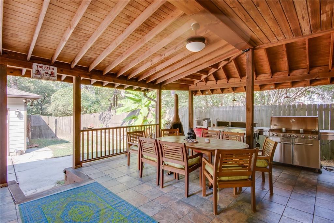
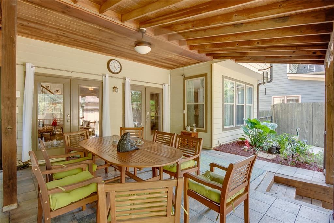
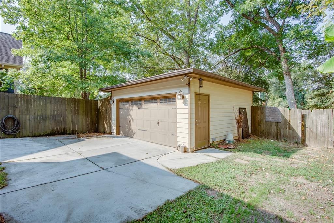
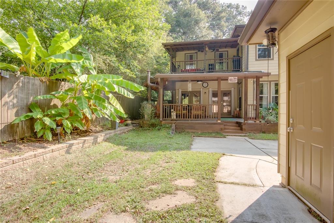
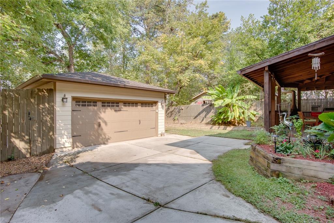
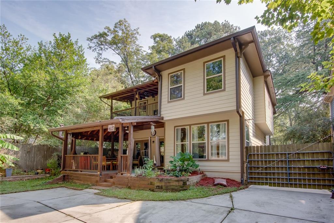
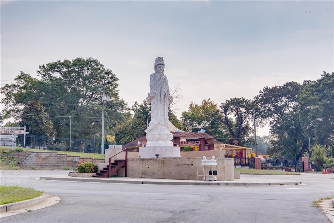
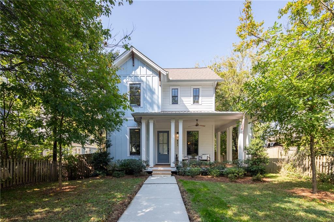
 MLS# 7357857
MLS# 7357857 