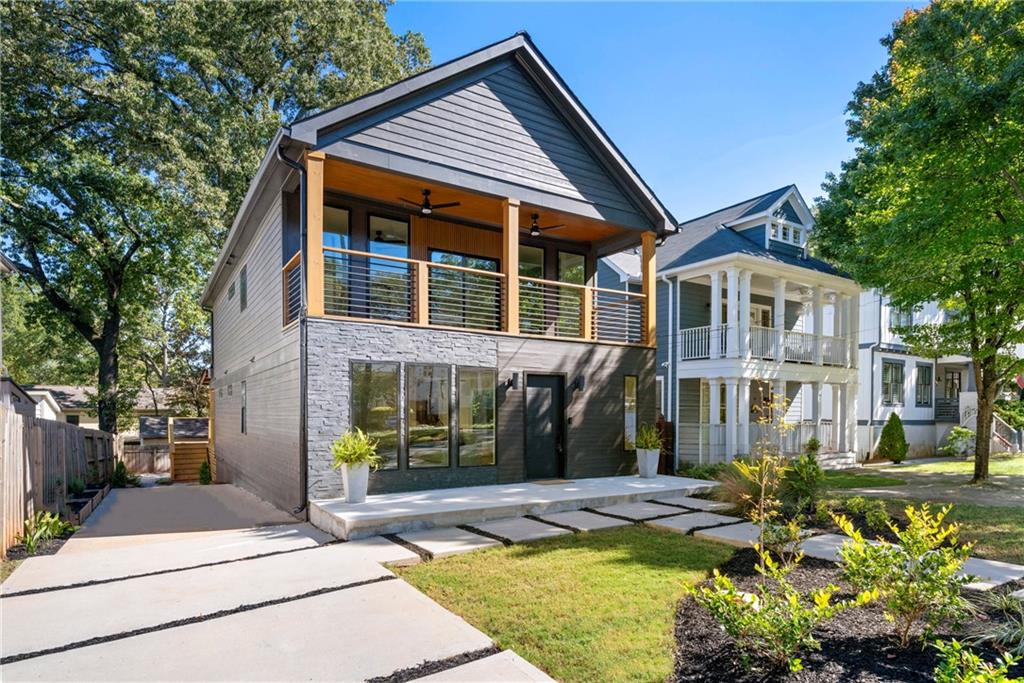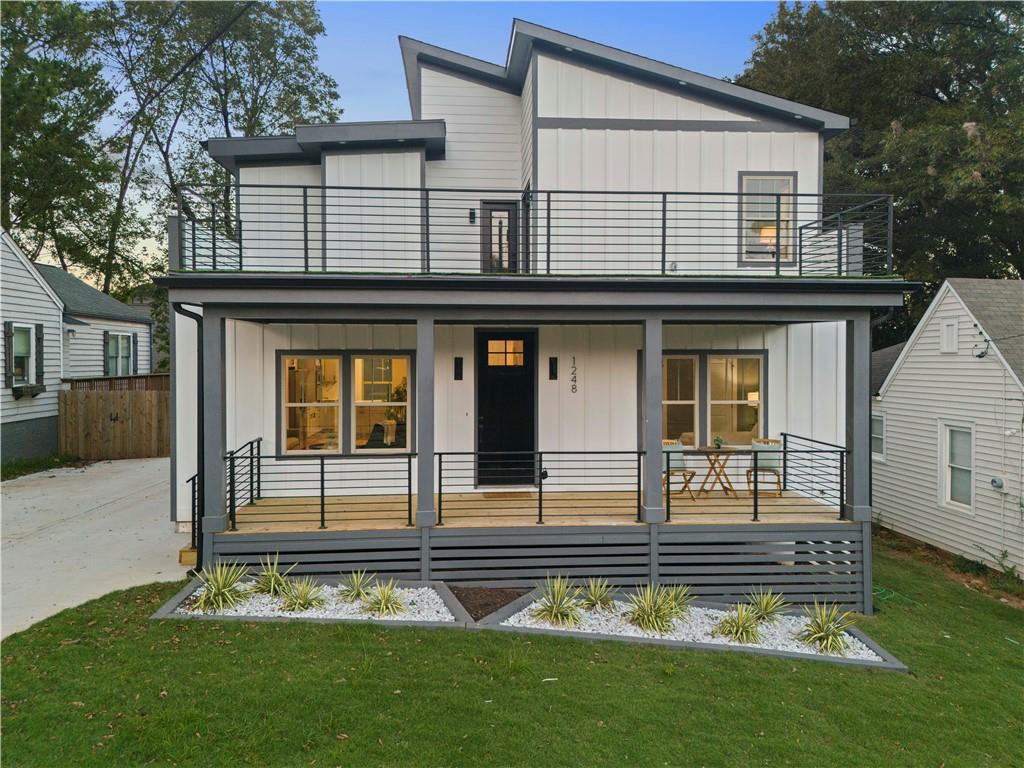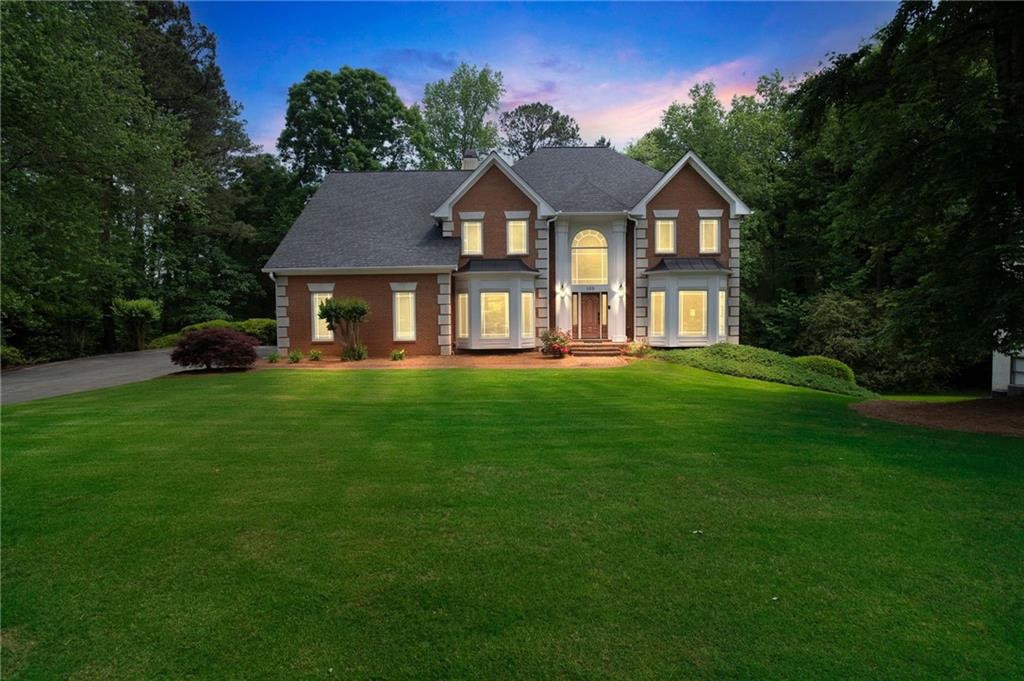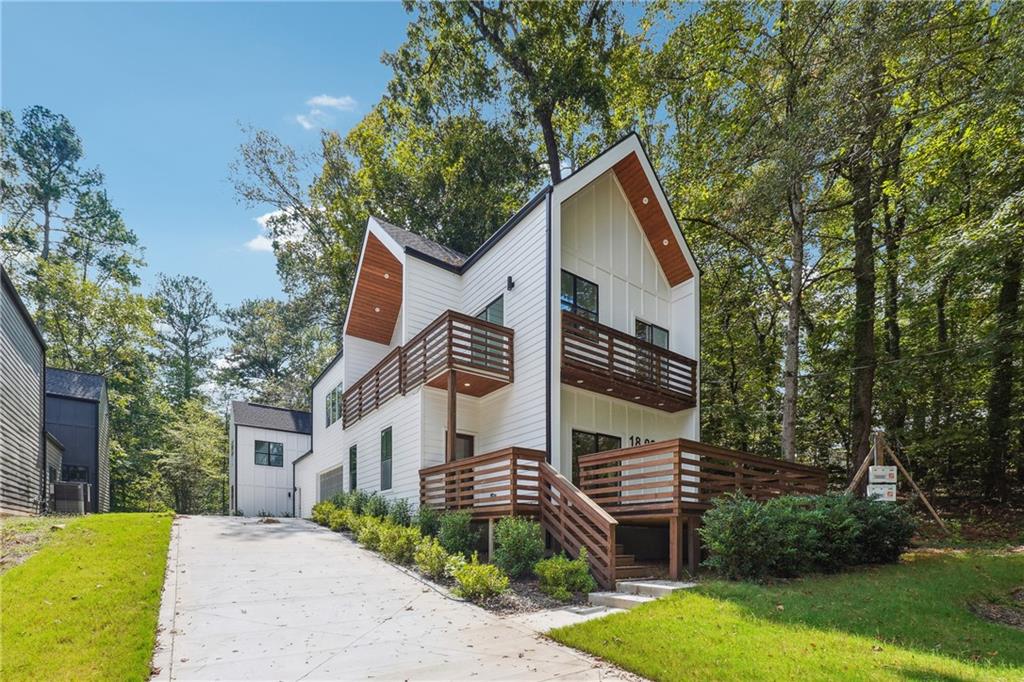Viewing Listing MLS# 409557608
Atlanta, GA 30350
- 4Beds
- 3Full Baths
- 1Half Baths
- N/A SqFt
- 1986Year Built
- 0.52Acres
- MLS# 409557608
- Residential
- Single Family Residence
- Active
- Approx Time on Market8 days
- AreaN/A
- CountyFulton - GA
- Subdivision Spalding Hollow
Overview
An incredible opportunity awaits in Sandy Springs with this meticulously maintained, move-in-ready gem! Set in the charming swim and tennis community of Spalding Hollow, this four-sided brick home embodies luxury living at its finest. Situated on a beautifully landscaped, level half-acre corner lot, this property combines elegance and comfort throughout. Enter the spacious two-story foyer to discover lustrous hardwood floors on the main level, leading to an updated gourmet chefs kitchen outfitted with stainless steel KitchenAid appliances, a walk-in pantry, double islands and an adjoining screened-in porch ideal for both relaxation & entertaining. The great room with bright natural lighting boasts a wood burning fireplace w/gas starter and custom built in cabinetry. The homes first level includes an expansive dining room that accommodates 12+ and a richly paneled office/library with wet bar adding sophistication for work from home. A primary on main, complete with its own en-suite bath & double closets, is perfect for guests or multi-generational living. Upstairs, the spacious primary suite serves as a private retreat with a newly renovated spa-like bath & cozy fireplace offering the ultimate in luxury. Two additional secondary bedrooms with multiple custom closets and a Jack & Jill bath with double vanities along with a conveniently located laundry room complete the second level. Plush, ultra-lux carpet & padding provides added comfort in each room. The bright unfinished terrace level (originally stubbed for a 2 bedroom apartment with full kitchen) offers endless possibilities for your custom vision and personalization. The newly sodded level backyard with a recent Trex deck and privacy fence creates an inviting outdoor living space for gatherings & play while providing ample space to accommodate a future pool. Additional highlights include a new roof, two new water heaters, walk-in attic storage, exclusion system and a two-car side-entry garage. Located in a prime Atlanta location with convenient access to highways, shopping, and top restaurants, this exquisite property combines timeless elegance, modern updates and exceptional value at $799,900, that can't be beat! Luxury, convenience, and meticulous upkeep make this home a truly unique findseize this special opportunity to be home for the holidays in this gorgeous move-in ready home!
Association Fees / Info
Hoa: Yes
Hoa Fees Frequency: Annually
Hoa Fees: 1500
Community Features: Homeowners Assoc, Near Public Transport, Near Schools, Near Shopping, Pool, Sidewalks, Street Lights, Tennis Court(s)
Association Fee Includes: Swim, Tennis
Bathroom Info
Main Bathroom Level: 1
Halfbaths: 1
Total Baths: 4.00
Fullbaths: 3
Room Bedroom Features: Double Master Bedroom, Oversized Master, Roommate Floor Plan
Bedroom Info
Beds: 4
Building Info
Habitable Residence: No
Business Info
Equipment: Dehumidifier
Exterior Features
Fence: Back Yard
Patio and Porch: Covered, Deck, Enclosed, Screened
Exterior Features: Rain Gutters
Road Surface Type: Asphalt
Pool Private: No
County: Fulton - GA
Acres: 0.52
Pool Desc: None
Fees / Restrictions
Financial
Original Price: $799,900
Owner Financing: No
Garage / Parking
Parking Features: Garage, Garage Door Opener, Garage Faces Side
Green / Env Info
Green Energy Generation: None
Handicap
Accessibility Features: None
Interior Features
Security Ftr: None
Fireplace Features: Great Room, Master Bedroom
Levels: Two
Appliances: Dishwasher, Disposal, Double Oven, Gas Cooktop, Gas Oven, Microwave, Refrigerator, Self Cleaning Oven
Laundry Features: Laundry Room, Upper Level
Interior Features: Bookcases, Cathedral Ceiling(s), Central Vacuum, Coffered Ceiling(s), Crown Molding, Double Vanity, Entrance Foyer 2 Story, High Ceilings 9 ft Main, High Ceilings 9 ft Upper, High Ceilings 10 ft Lower
Flooring: Carpet, Hardwood
Spa Features: None
Lot Info
Lot Size Source: Public Records
Lot Features: Back Yard, Corner Lot, Landscaped, Level, Private
Lot Size: x
Misc
Property Attached: No
Home Warranty: No
Open House
Other
Other Structures: None
Property Info
Construction Materials: Brick 4 Sides
Year Built: 1,986
Property Condition: Resale
Roof: Composition, Shingle
Property Type: Residential Detached
Style: Traditional
Rental Info
Land Lease: No
Room Info
Kitchen Features: Breakfast Bar, Cabinets White, Eat-in Kitchen, Kitchen Island, Pantry Walk-In
Room Master Bathroom Features: Double Vanity,Separate His/Hers,Separate Tub/Showe
Room Dining Room Features: Seats 12+,Separate Dining Room
Special Features
Green Features: None
Special Listing Conditions: None
Special Circumstances: None
Sqft Info
Building Area Total: 5217
Building Area Source: Owner
Tax Info
Tax Amount Annual: 6124
Tax Year: 2,023
Tax Parcel Letter: 06-0311-0004-020-5
Unit Info
Utilities / Hvac
Cool System: Central Air, Zoned
Electric: 110 Volts, 220 Volts
Heating: Central, Zoned
Utilities: Cable Available, Electricity Available, Natural Gas Available, Underground Utilities, Water Available
Sewer: Public Sewer
Waterfront / Water
Water Body Name: None
Water Source: Public
Waterfront Features: None
Directions
GPS FriendlyListing Provided courtesy of Keller Williams Rlty Consultants

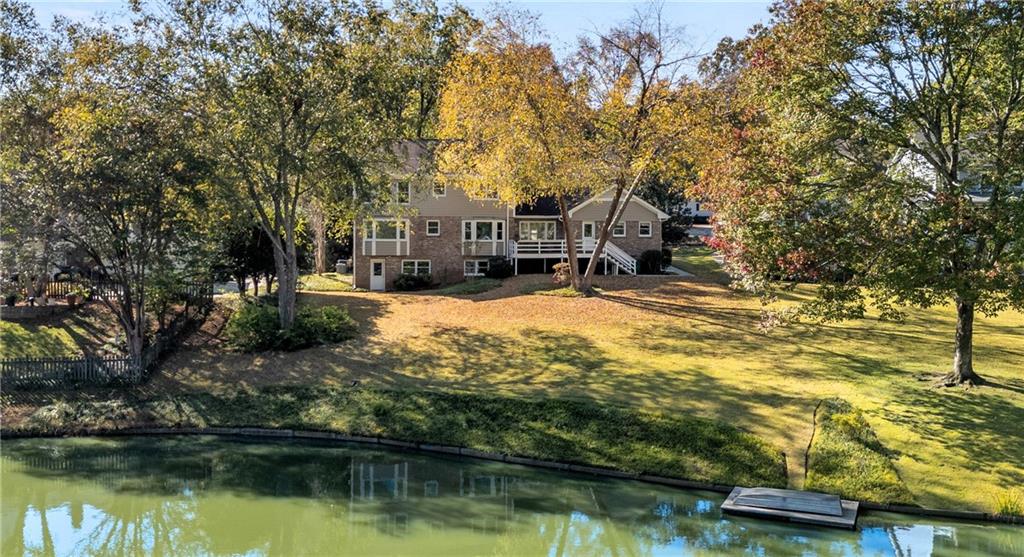
 MLS# 410018749
MLS# 410018749 