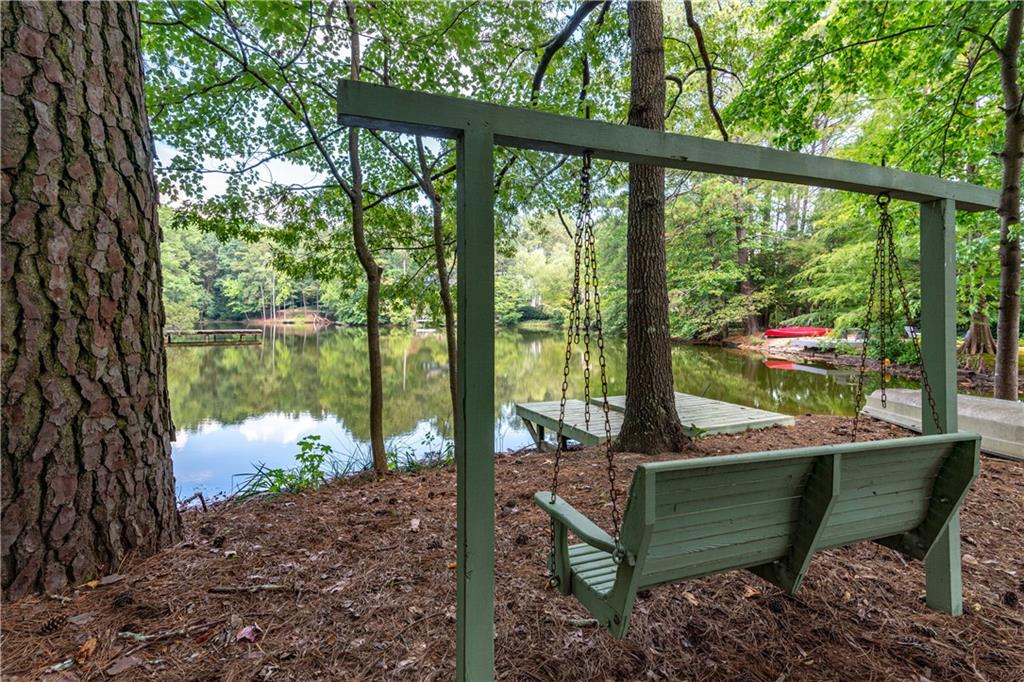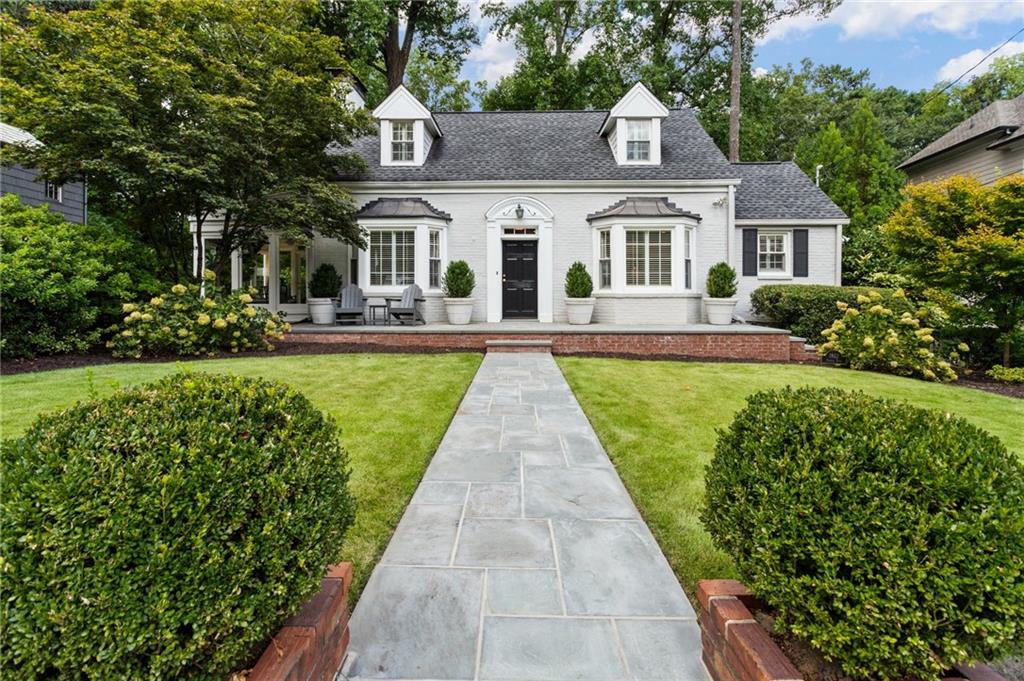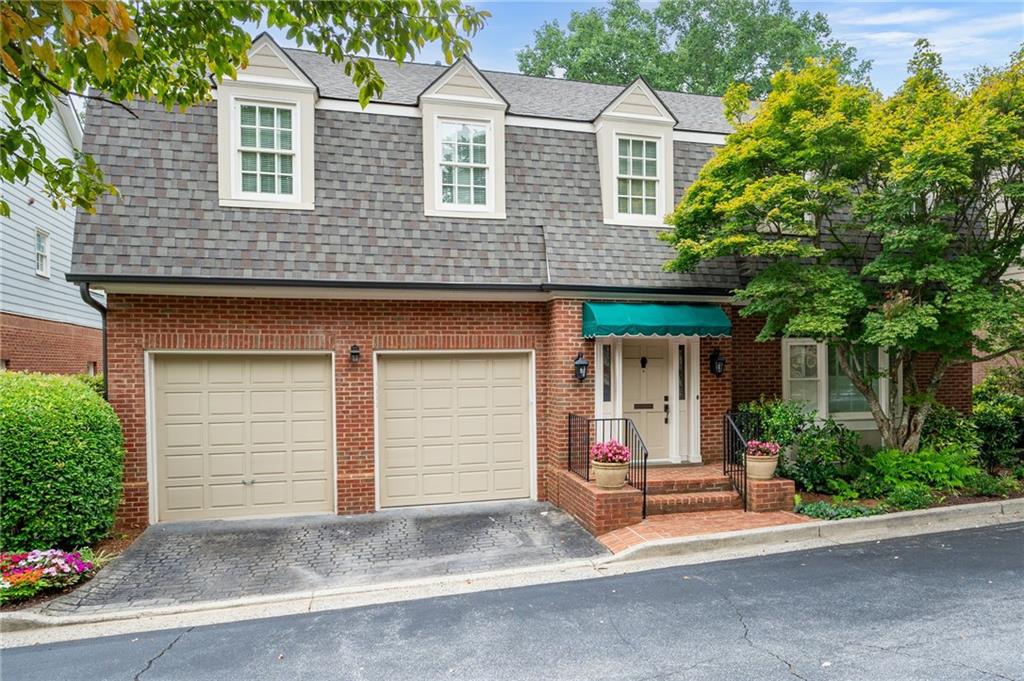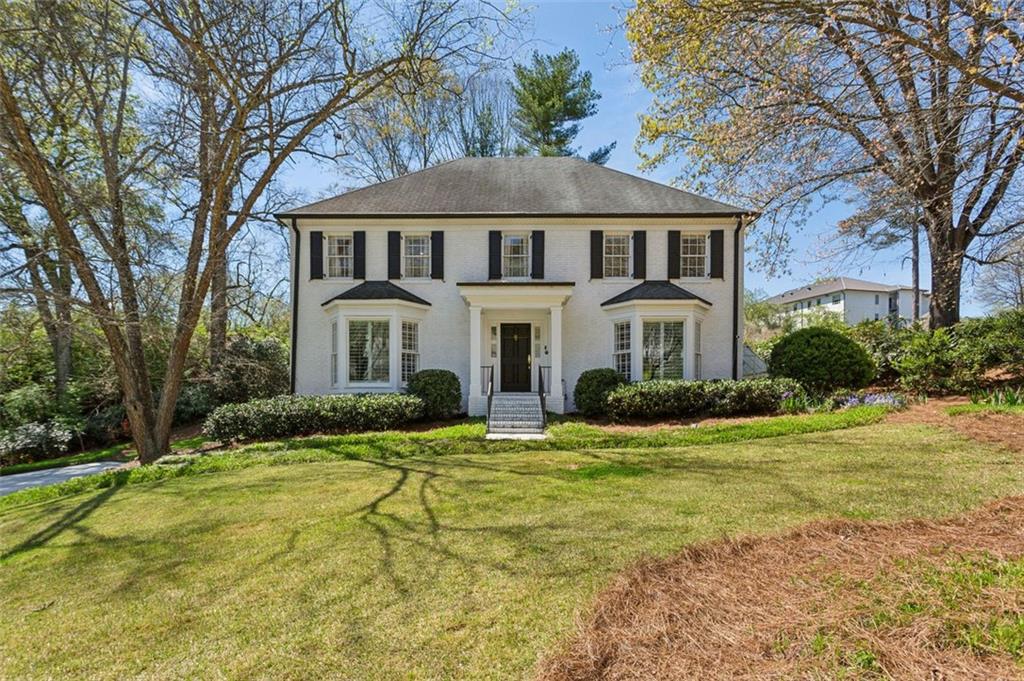Viewing Listing MLS# 405888925
Atlanta, GA 30319
- 4Beds
- 3Full Baths
- 1Half Baths
- N/A SqFt
- 2001Year Built
- 0.10Acres
- MLS# 405888925
- Residential
- Single Family Residence
- Pending
- Approx Time on Market1 month, 14 days
- AreaN/A
- CountyDekalb - GA
- Subdivision Brookhaven Commons
Overview
Stunning 4-Bedroom Home in Fabulous Gated Community in Convenient Brookhaven Location. Discover your perfect retreat in this beautifully designed 4-bedroom, 3.5-bathroom Brookhaven Home. This spacious residence offers a blend of comfort and elegance, ideal for families and entertaining.Upon entering, youll be captivated by the bright and airy open floor plan, showcasing a gourmet kitchen equipped with stainless steel appliances, marble countertops, and a generous island that flows seamlessly into the inviting living and dining areas. The stylish finishes and abundant natural light create a warm and welcoming atmosphere. Additional spaces on the main floor include a separate dining room, cozy den perfect for a home office or as an additional living space as well as a powder bath.The owner's suite is a true retreat including office space or a cozy den perfect for movie night! Completing the second level are two Secondary bedrooms that share a spacious bath with double vanities and a laundry room.Ascend to the third floor, where youll find a versatile denperfect for a home office or playroomalongside a cozy guest suite with its own private bath, providing comfort and privacy for visitors. The walk in attic provides plenty of easily accessible storage space. Step outside to your lovely patio, designed for outdoor relaxation and entertaining, with minimal yard maintenance. This serene space is perfect for summer barbecues or enjoying a quiet evening under the stars.Located in a vibrant community, this home is just minutes from parks, schools, and shopping. Dont miss this rare opportunity to own a piece of Brookhaven's best! Schedule your private tour today!
Association Fees / Info
Hoa: Yes
Hoa Fees Frequency: Annually
Hoa Fees: 1000
Community Features: Homeowners Assoc, Near Schools, Near Shopping
Bathroom Info
Halfbaths: 1
Total Baths: 4.00
Fullbaths: 3
Room Bedroom Features: Oversized Master, Sitting Room
Bedroom Info
Beds: 4
Building Info
Habitable Residence: No
Business Info
Equipment: Irrigation Equipment, Satellite Dish
Exterior Features
Fence: Fenced, Privacy, Wood, Wrought Iron
Patio and Porch: Patio, Rear Porch
Exterior Features: Courtyard, Private Entrance, Private Yard
Road Surface Type: Asphalt
Pool Private: No
County: Dekalb - GA
Acres: 0.10
Pool Desc: None
Fees / Restrictions
Financial
Original Price: $1,000,000
Owner Financing: No
Garage / Parking
Parking Features: Garage
Green / Env Info
Green Energy Generation: None
Handicap
Accessibility Features: None
Interior Features
Security Ftr: Carbon Monoxide Detector(s), Secured Garage/Parking, Security Gate, Security System Owned, Smoke Detector(s)
Fireplace Features: Family Room, Gas Starter
Levels: Three Or More
Appliances: Dishwasher, Disposal, Double Oven, Electric Oven, Gas Cooktop, Gas Range, Gas Water Heater, Microwave, Refrigerator, Self Cleaning Oven
Laundry Features: Laundry Room, Upper Level
Interior Features: Beamed Ceilings, Bookcases, Coffered Ceiling(s), Double Vanity, Entrance Foyer 2 Story, High Ceilings 9 ft Upper, High Ceilings 10 ft Main, High Speed Internet, His and Hers Closets, Tray Ceiling(s), Walk-In Closet(s)
Flooring: Carpet, Ceramic Tile, Hardwood
Spa Features: None
Lot Info
Lot Size Source: Public Records
Lot Features: Landscaped, Level
Lot Size: x
Misc
Property Attached: No
Home Warranty: No
Open House
Other
Other Structures: None
Property Info
Construction Materials: Brick 4 Sides
Year Built: 2,001
Property Condition: Resale
Roof: Composition
Property Type: Residential Detached
Style: Cluster Home, Traditional
Rental Info
Land Lease: No
Room Info
Kitchen Features: Breakfast Bar, Breakfast Room, Cabinets White, Kitchen Island, Pantry, Stone Counters, View to Family Room
Room Master Bathroom Features: Double Vanity,Separate Tub/Shower,Whirlpool Tub
Room Dining Room Features: Butlers Pantry,Separate Dining Room
Special Features
Green Features: None
Special Listing Conditions: None
Special Circumstances: None
Sqft Info
Building Area Total: 3960
Building Area Source: Public Records
Tax Info
Tax Amount Annual: 9688
Tax Year: 2,023
Tax Parcel Letter: 18-240-04-138
Unit Info
Utilities / Hvac
Cool System: Ceiling Fan(s), Central Air
Electric: 110 Volts, 220 Volts in Laundry
Heating: Natural Gas
Utilities: Cable Available, Electricity Available, Natural Gas Available, Phone Available, Sewer Available, Underground Utilities, Water Available
Sewer: Public Sewer
Waterfront / Water
Water Body Name: None
Water Source: Public
Waterfront Features: None
Directions
From Peachtree to Osborne Rd to left into Gated Community. Once entering the community, take your first left and home will be on your left. OR Windsor Parkway to Osborne to Right into Community.Listing Provided courtesy of Home Real Estate, Llc
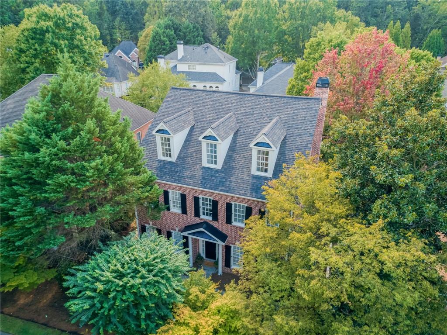
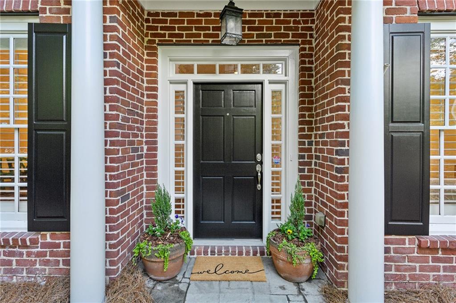
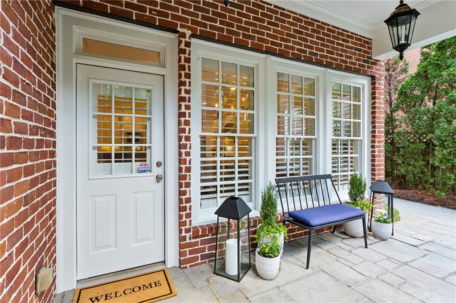
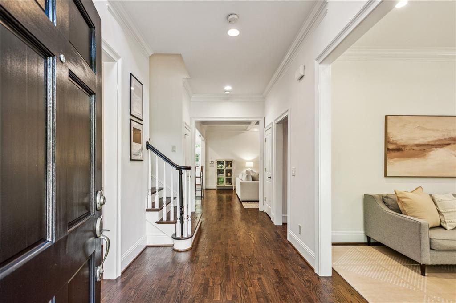
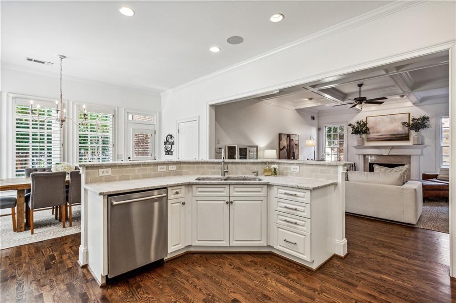
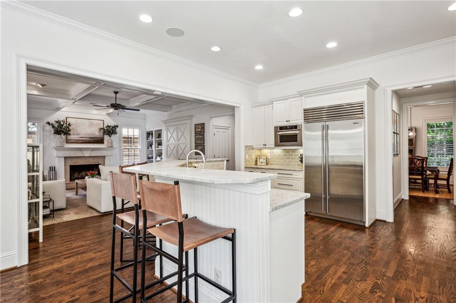
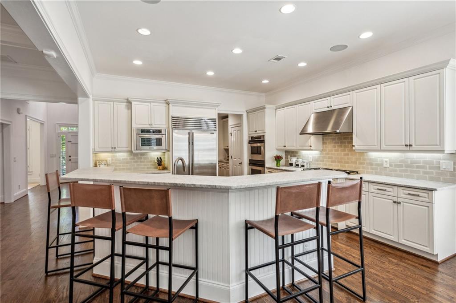
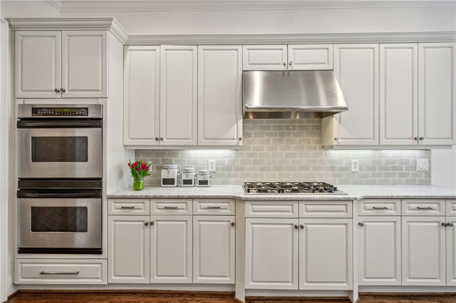
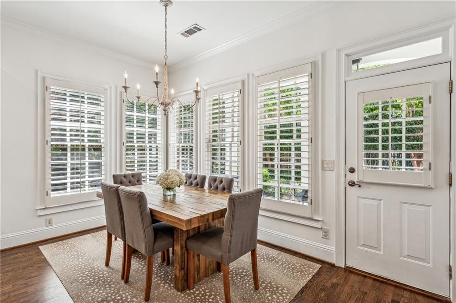
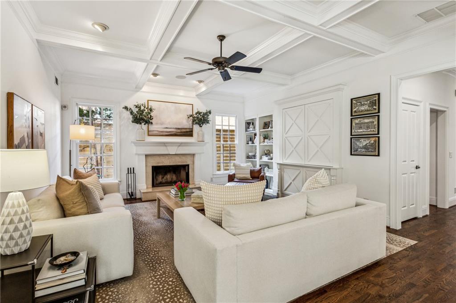
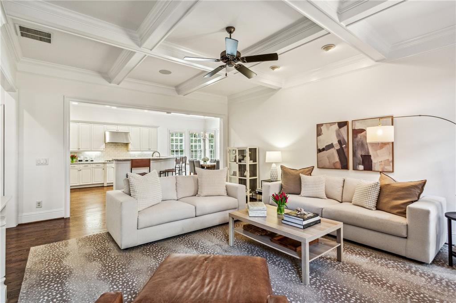
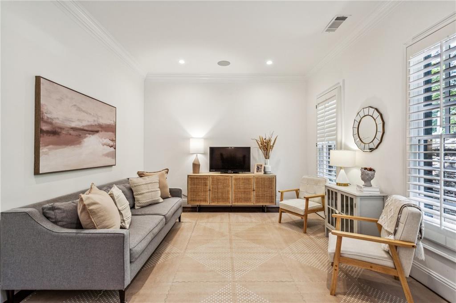
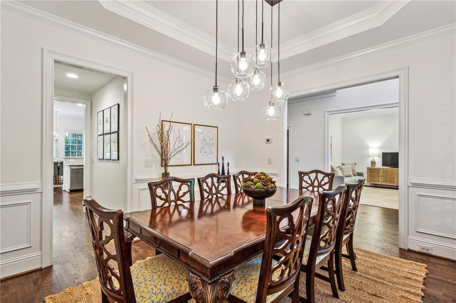
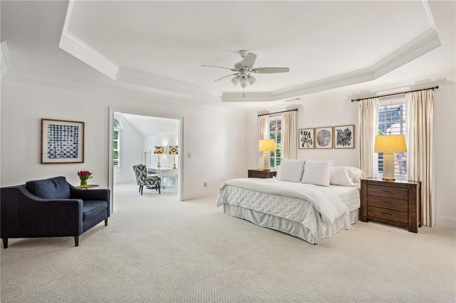
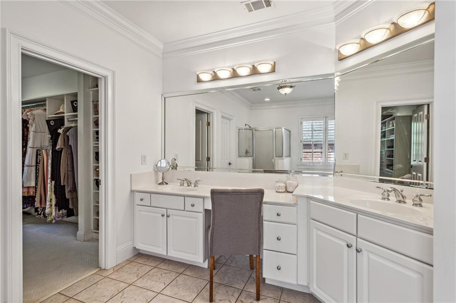
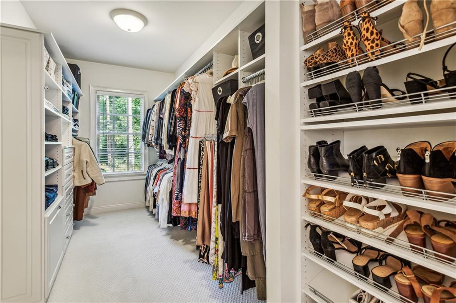
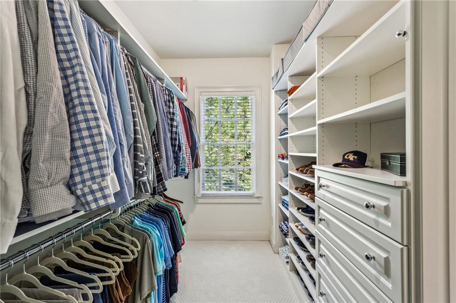
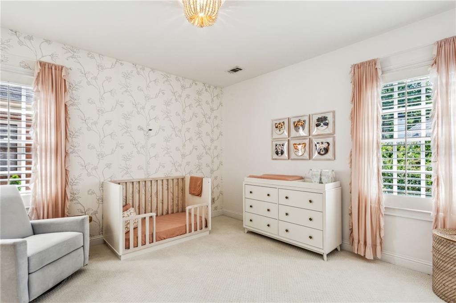
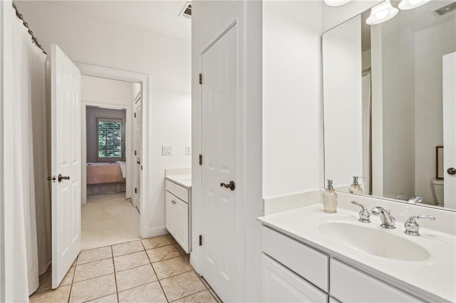
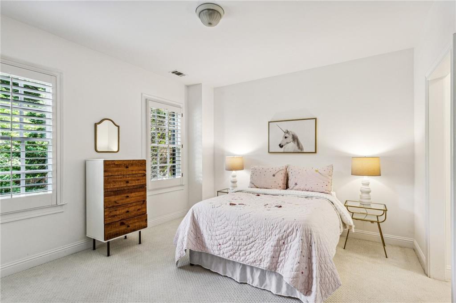
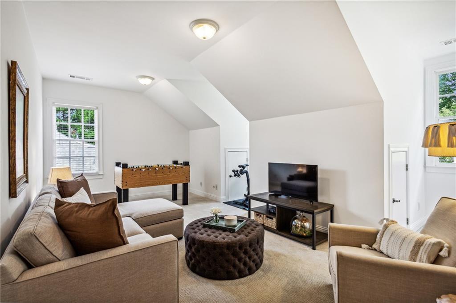
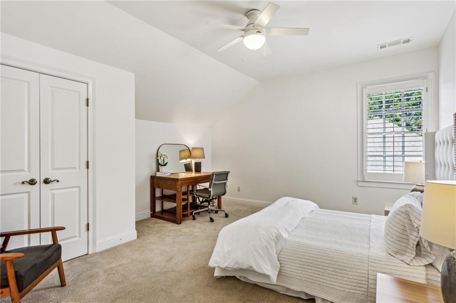
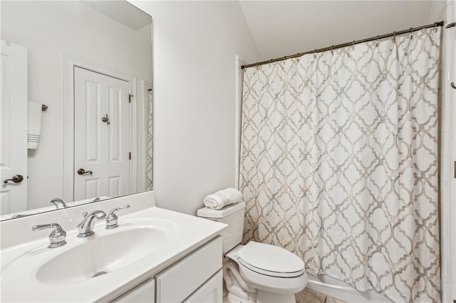
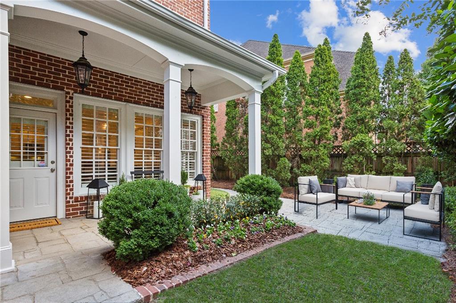
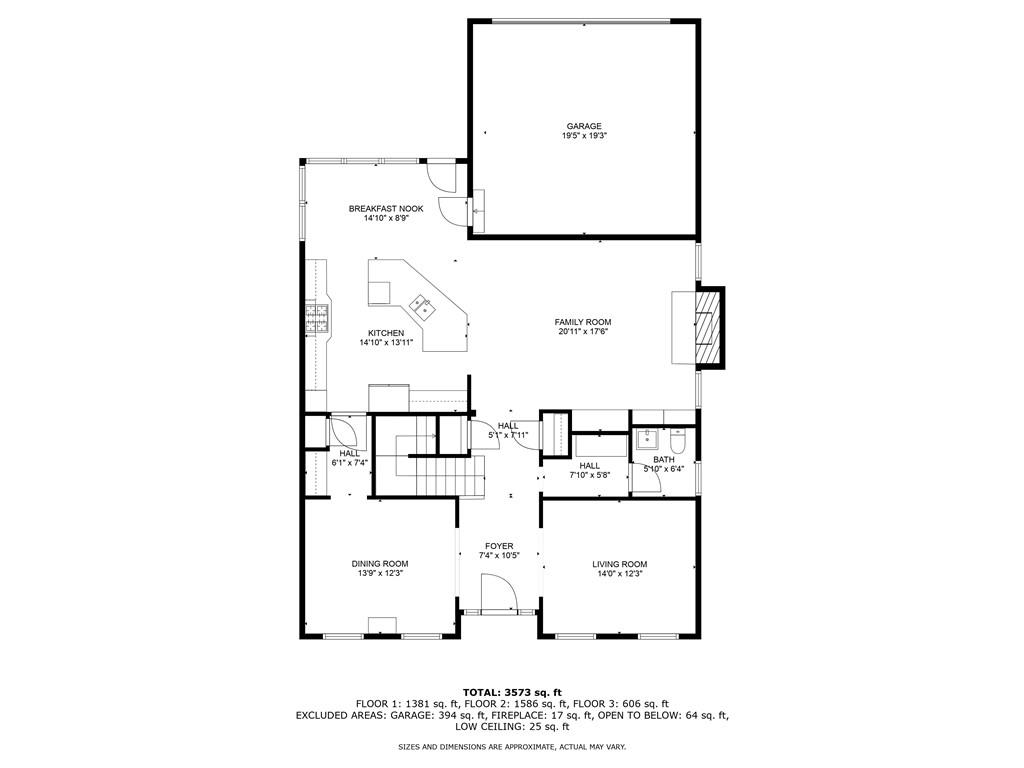
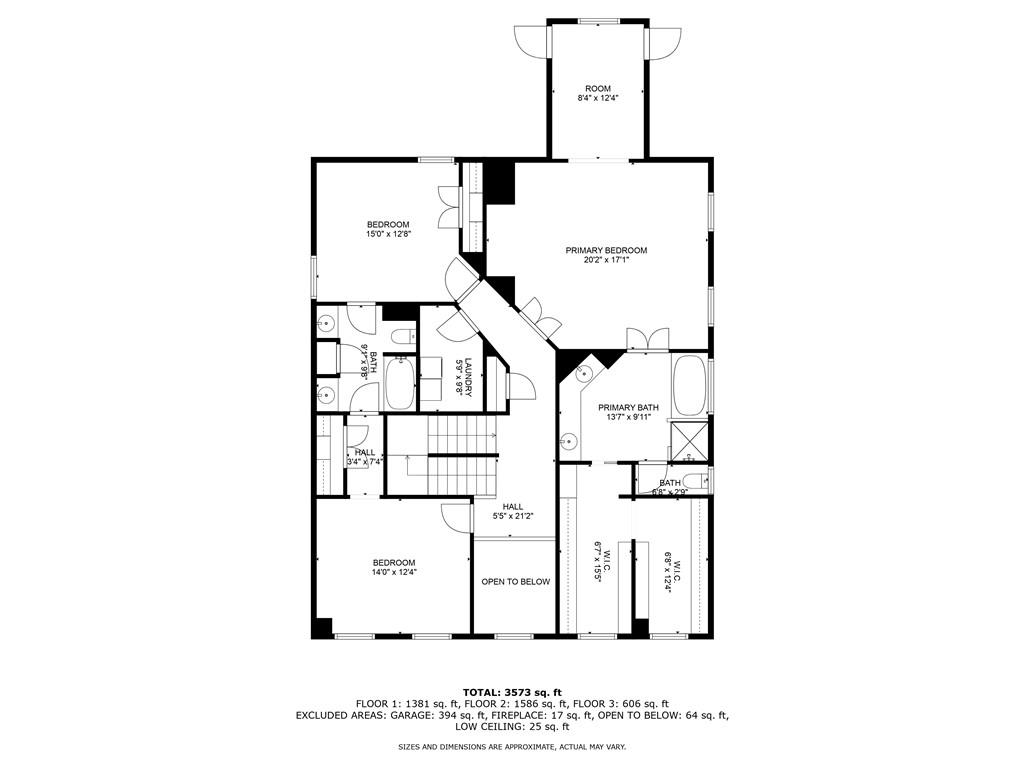
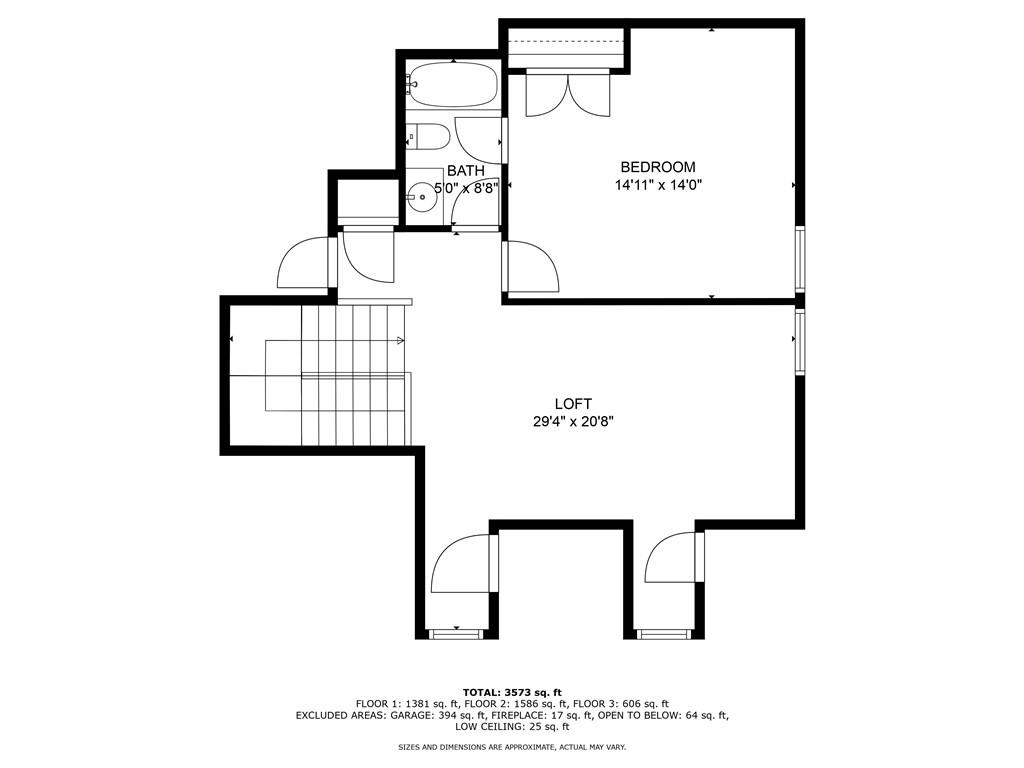
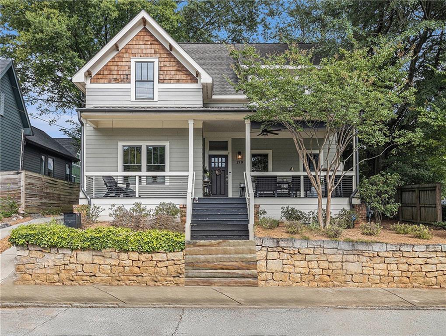
 MLS# 405547110
MLS# 405547110 