Viewing Listing MLS# 391824753
Atlanta, GA 30339
- 4Beds
- 4Full Baths
- 1Half Baths
- N/A SqFt
- 1985Year Built
- 0.53Acres
- MLS# 391824753
- Residential
- Single Family Residence
- Pending
- Approx Time on Market3 months, 28 days
- AreaN/A
- CountyCobb - GA
- Subdivision Vinings
Overview
Amazing picture perfect property in the heart of Vinings. Come home to a quiet evening on your large deck overlooking the private, wooded yard and enjoy the ease of cul-de-sac living. Let the kids run and enjoy their own playground! Perfect white kitchen opens to the separate dining room that seats 12+. Breakfast room has access to the deck. Large living room and family room with fireplace offer amazing entertaining space. Bright sun room with views of the beautiful yard adds additional space. Gracious primary bedroom with siting area and large custom walk-in closet upstairs. Primary closet can be converted back to a bedroom if needed. The second level also features 2 additional large bedrooms with 2 baths. Finished, walk-out terrace level allows for a home theater / game room / exercise room; office with full bath; and bonus room. Exceptional mature landscaping extends edge to edge of the property that includes the playset. Garage is currently finished as interior space. Minutes away to the city's top private schools, downtown Vinings, Buckhead, restaurants, and shops. Easy access to I285 & I75.
Association Fees / Info
Hoa: No
Community Features: None
Bathroom Info
Halfbaths: 1
Total Baths: 5.00
Fullbaths: 4
Room Bedroom Features: Oversized Master
Bedroom Info
Beds: 4
Building Info
Habitable Residence: No
Business Info
Equipment: None
Exterior Features
Fence: None
Patio and Porch: Deck
Exterior Features: Garden
Road Surface Type: Asphalt
Pool Private: No
County: Cobb - GA
Acres: 0.53
Pool Desc: None
Fees / Restrictions
Financial
Original Price: $1,100,000
Owner Financing: No
Garage / Parking
Parking Features: Garage
Green / Env Info
Green Energy Generation: None
Handicap
Accessibility Features: None
Interior Features
Security Ftr: Carbon Monoxide Detector(s), Security System Owned, Smoke Detector(s)
Fireplace Features: Family Room
Levels: Three Or More
Appliances: Dishwasher, Disposal, Electric Cooktop, Range Hood, Refrigerator
Laundry Features: In Basement, Upper Level
Interior Features: Crown Molding, Permanent Attic Stairs
Flooring: Carpet, Hardwood
Spa Features: None
Lot Info
Lot Size Source: Public Records
Lot Features: Cul-De-Sac, Front Yard, Landscaped
Lot Size: 161x182x98x255
Misc
Property Attached: No
Home Warranty: No
Open House
Other
Other Structures: Outbuilding
Property Info
Construction Materials: Brick 3 Sides
Year Built: 1,985
Property Condition: Resale
Roof: Composition
Property Type: Residential Detached
Style: Traditional
Rental Info
Land Lease: No
Room Info
Kitchen Features: Breakfast Room, Cabinets White, Pantry, Solid Surface Counters, Stone Counters
Room Master Bathroom Features: Separate Tub/Shower,Soaking Tub
Room Dining Room Features: Open Concept,Seats 12+
Special Features
Green Features: Appliances
Special Listing Conditions: None
Special Circumstances: None
Sqft Info
Building Area Total: 3478
Building Area Source: Owner
Tax Info
Tax Amount Annual: 6821
Tax Year: 2,023
Tax Parcel Letter: 17-0820-0-024-0
Unit Info
Utilities / Hvac
Cool System: Central Air
Electric: 110 Volts
Heating: Central, Forced Air
Utilities: Cable Available, Electricity Available
Sewer: Public Sewer
Waterfront / Water
Water Body Name: None
Water Source: Public
Waterfront Features: None
Directions
Paces Ferry Road to Woodland Brook Drive to Orchard Knob Road to right on Brookview Drive to left on Orchard Valley Drive. Home is at the end on the cut-de-sac.Listing Provided courtesy of Dorsey Alston Realtors
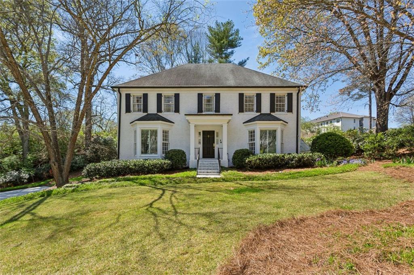
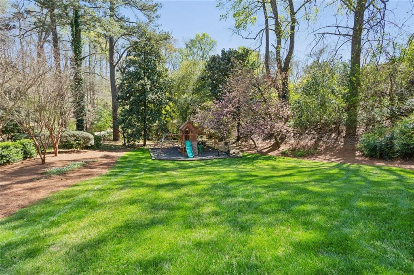
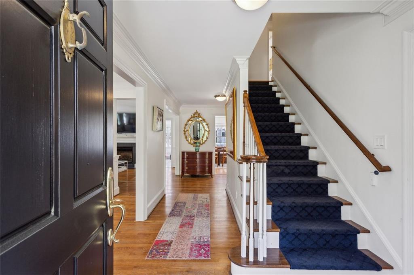
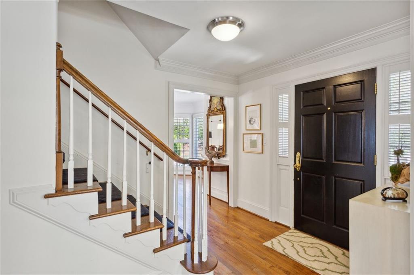
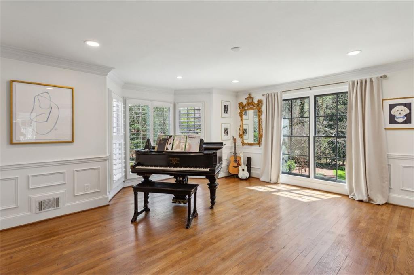
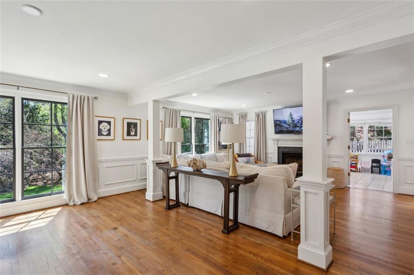
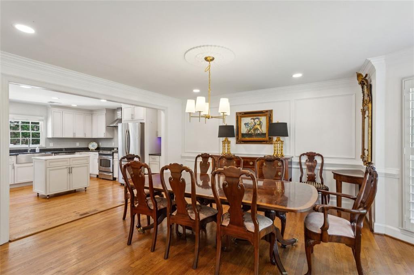
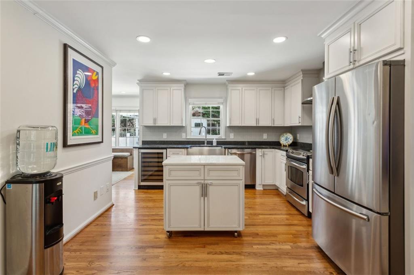
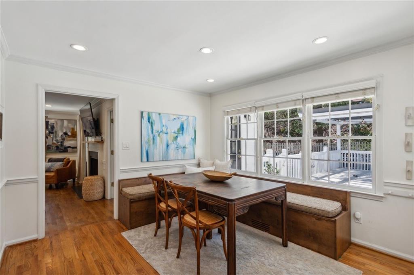
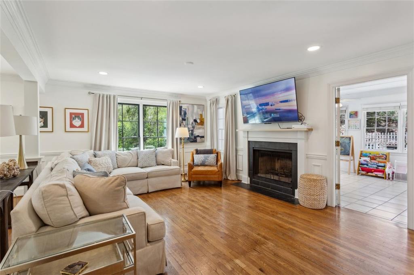
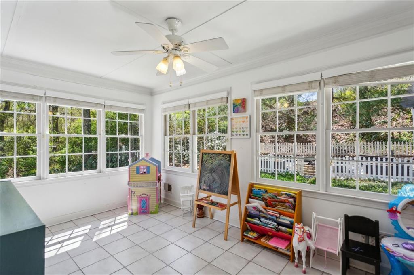
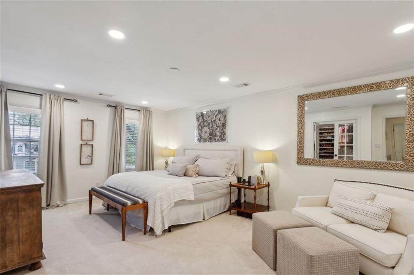
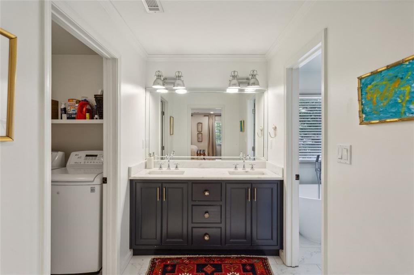
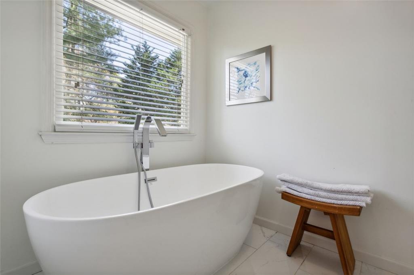
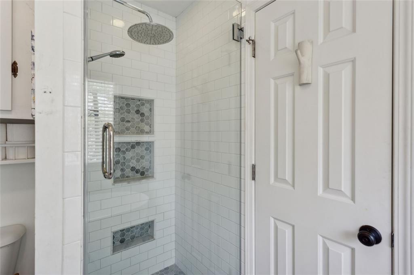
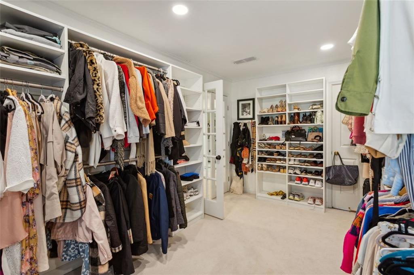
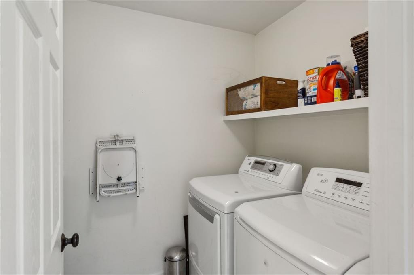
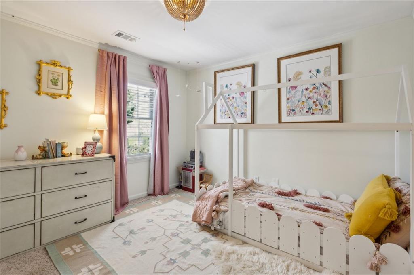
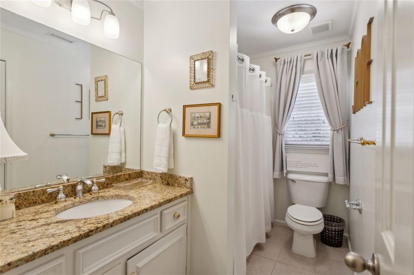
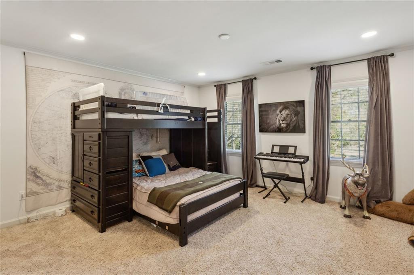
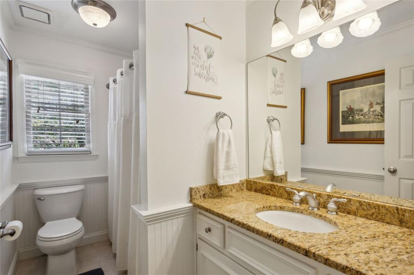
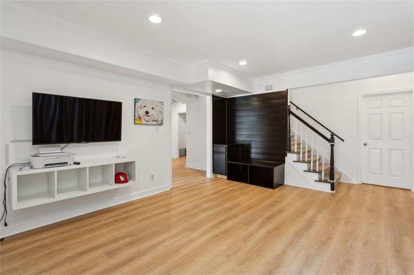
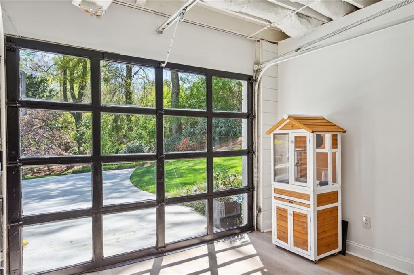
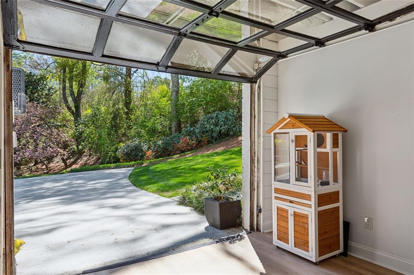
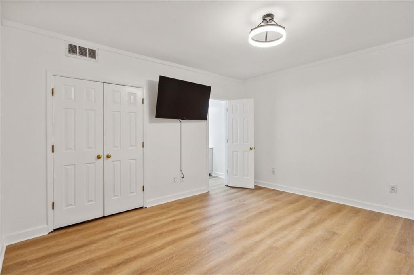
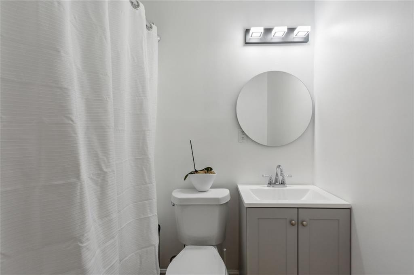
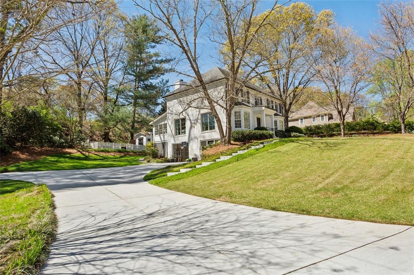
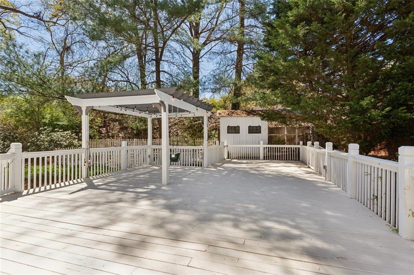
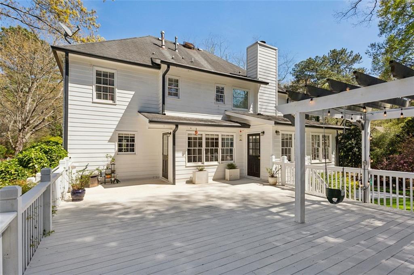
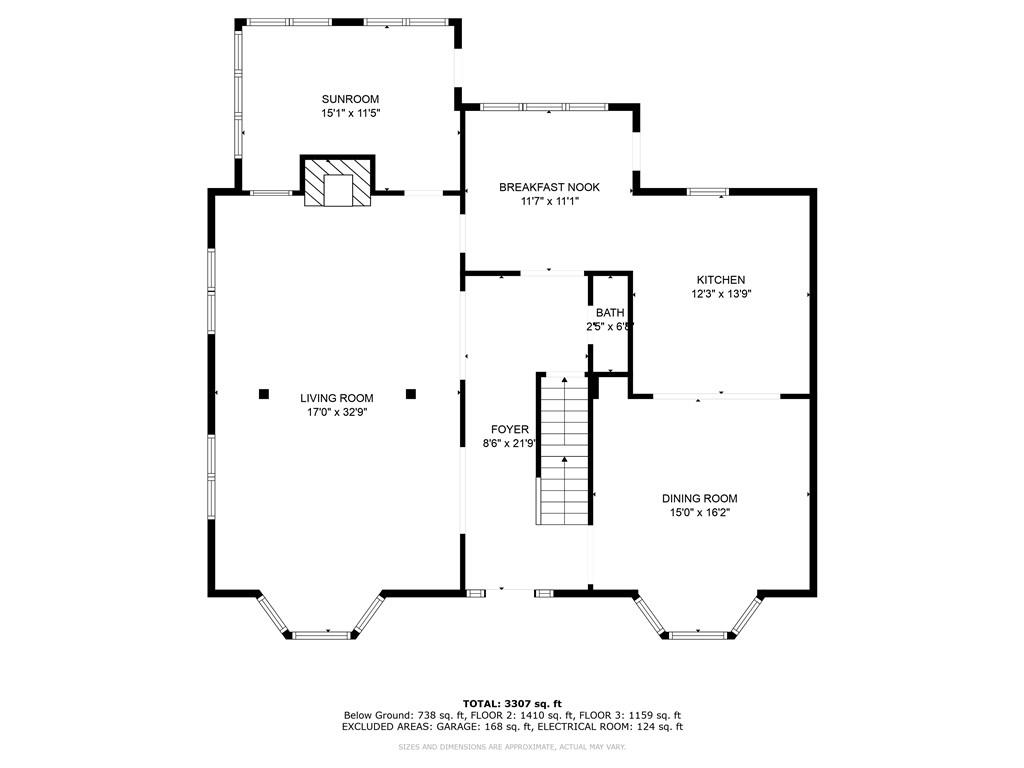
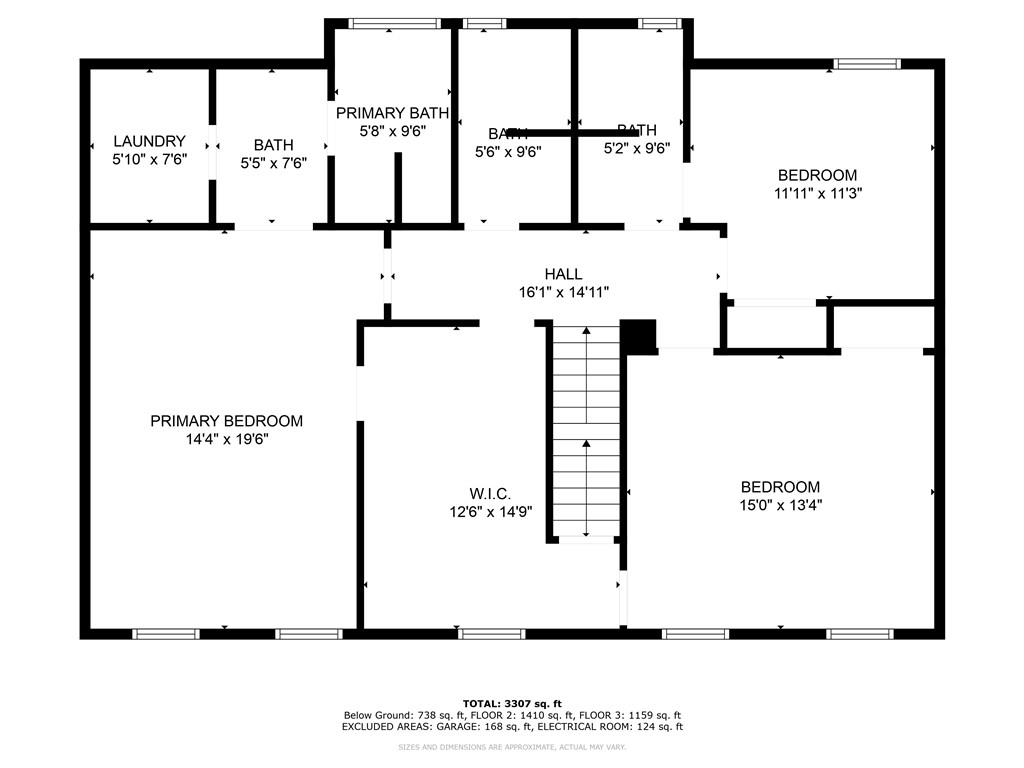
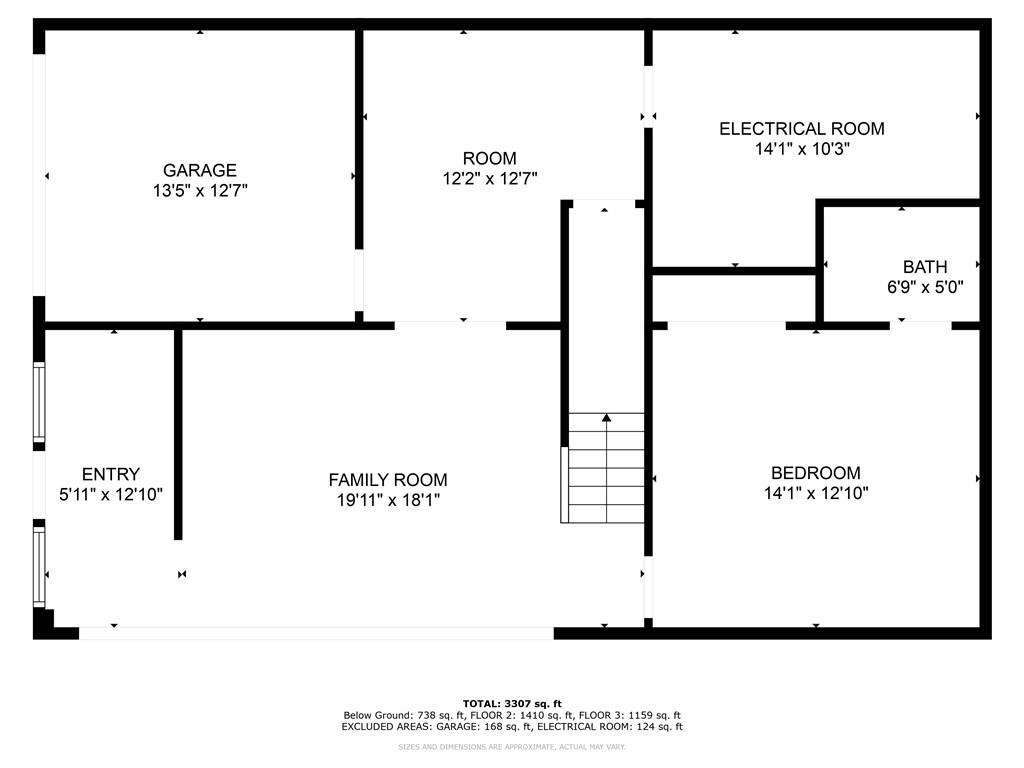
 Listings identified with the FMLS IDX logo come from
FMLS and are held by brokerage firms other than the owner of this website. The
listing brokerage is identified in any listing details. Information is deemed reliable
but is not guaranteed. If you believe any FMLS listing contains material that
infringes your copyrighted work please
Listings identified with the FMLS IDX logo come from
FMLS and are held by brokerage firms other than the owner of this website. The
listing brokerage is identified in any listing details. Information is deemed reliable
but is not guaranteed. If you believe any FMLS listing contains material that
infringes your copyrighted work please