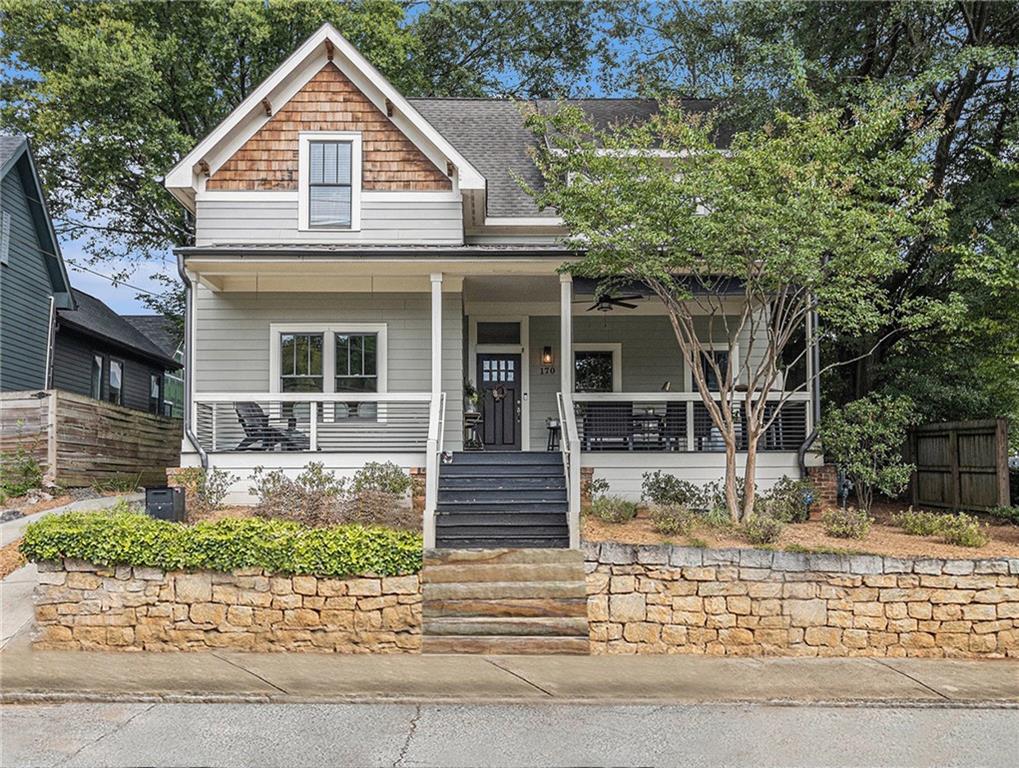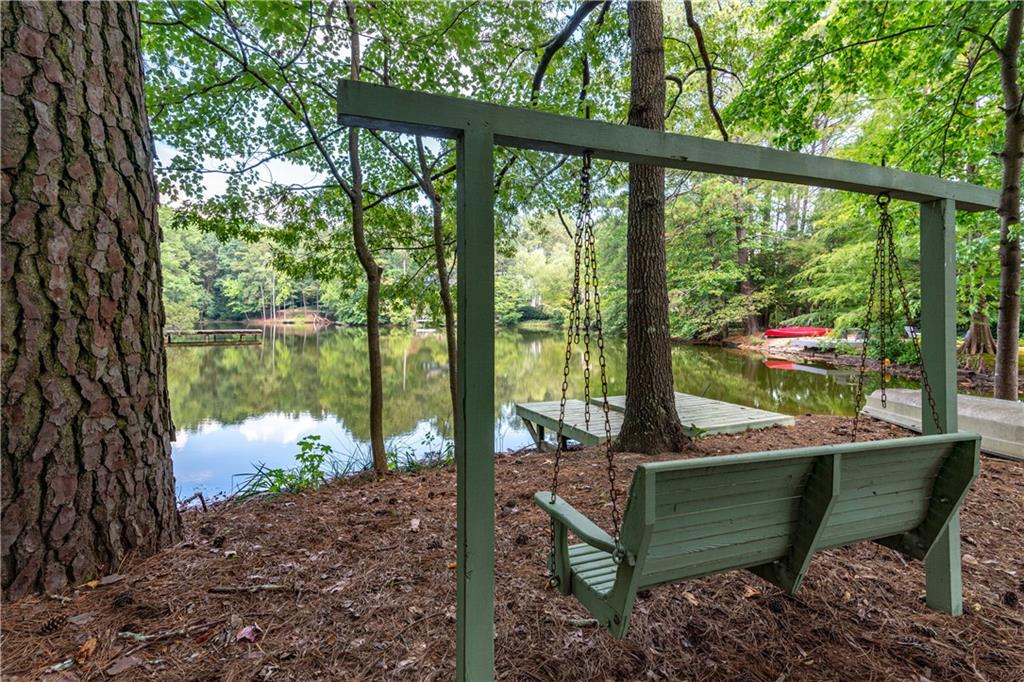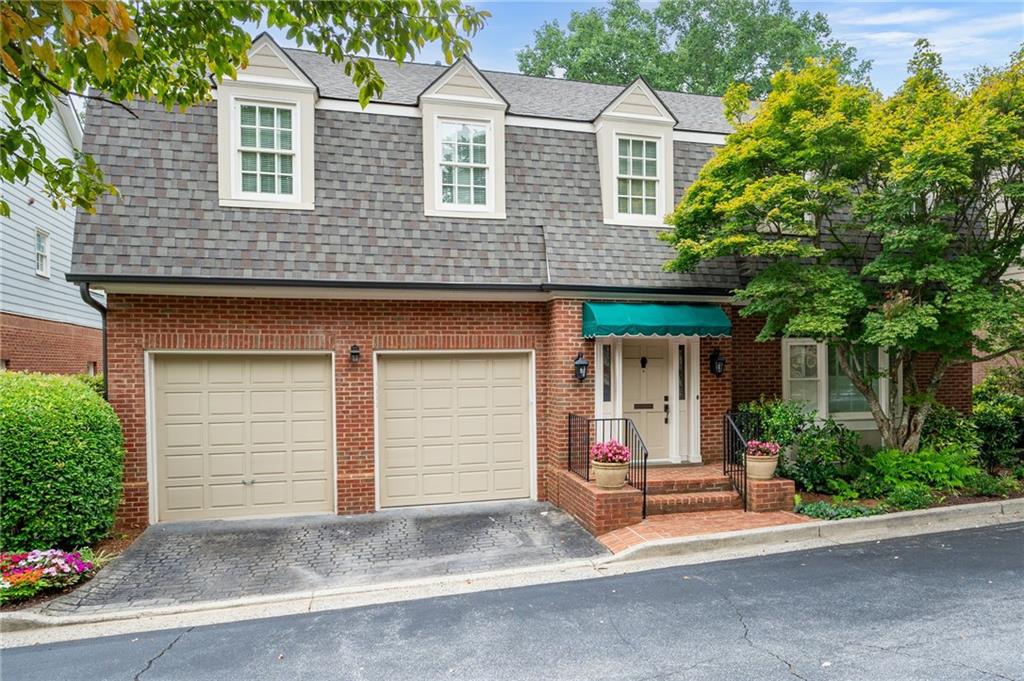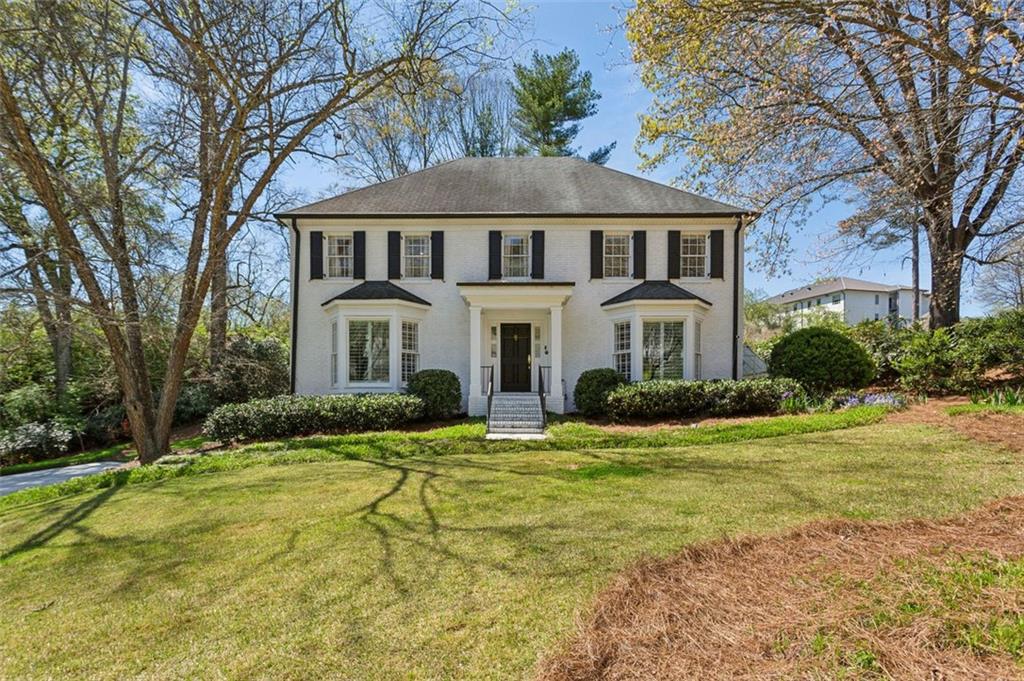Viewing Listing MLS# 403331953
Atlanta, GA 30309
- 4Beds
- 3Full Baths
- 1Half Baths
- N/A SqFt
- 1935Year Built
- 0.38Acres
- MLS# 403331953
- Residential
- Single Family Residence
- Pending
- Approx Time on Market2 months,
- AreaN/A
- CountyFulton - GA
- Subdivision Ardmore Park
Overview
Oh the charm! Picture perfect Cape Cod cottage located in sought-after Ardmore Park! Renovated and move-in ready! Main level boasts a bright, updated kitchen with marble countertops and eat-in breakfast area. The living room boasts a fireplace, charming bay window and sunroom that makes a great sitting area, office or playroom. Hard to find primary bedroom on main with built-ins, large walk-in closet and an updated bathroom featuring a dual marble vanity! The second floor boasts 3 sizable guest bedrooms, a full bath and a convenient laundry hook up. The terrace level has tons of storage and functions as an office, play room and gym area. There is a full-size washer and dryer, sink and ample cabinetry. Plus, a bath and 2 car garage! The outdoor living space is fantastic and includes a deck off of the kitchen, a fire pit area and the perfect low-maintenance lawn that is big enough for play or pets! Plus, an electric gate for security! Recent updates by the current owners include: refinished hardwoods throughout, a sprinkler system, new concrete driveway and parking pad, new bluestone walkway and a new bluestone and brick front patio and steps, new H20 heater and new professional landscaping ! Located on a fabulous tree lined street that is in close proximity to Beltine, tons of local parks, playgrounds, schools, pools, walking trails, restaurants and shopping!
Association Fees / Info
Hoa: No
Community Features: Dog Park, Homeowners Assoc, Near Beltline, Near Schools, Near Shopping, Near Trails/Greenway, Restaurant, Sidewalks
Bathroom Info
Main Bathroom Level: 2
Halfbaths: 1
Total Baths: 4.00
Fullbaths: 3
Room Bedroom Features: Master on Main, Oversized Master
Bedroom Info
Beds: 4
Building Info
Habitable Residence: No
Business Info
Equipment: None
Exterior Features
Fence: Back Yard
Patio and Porch: Deck, Front Porch, Patio, Rear Porch
Exterior Features: Garden, Private Yard, Other
Road Surface Type: Asphalt
Pool Private: No
County: Fulton - GA
Acres: 0.38
Pool Desc: None
Fees / Restrictions
Financial
Original Price: $995,000
Owner Financing: No
Garage / Parking
Parking Features: Drive Under Main Level, Garage
Green / Env Info
Green Energy Generation: None
Handicap
Accessibility Features: None
Interior Features
Security Ftr: Secured Garage/Parking, Security Gate, Security System Leased, Security System Owned
Fireplace Features: Basement, Family Room
Levels: Two
Appliances: Dishwasher, Dryer, Microwave, Refrigerator
Laundry Features: In Hall, Lower Level
Interior Features: Bookcases, High Ceilings 9 ft Main, Walk-In Closet(s)
Flooring: Hardwood
Spa Features: None
Lot Info
Lot Size Source: Public Records
Lot Features: Back Yard
Lot Size: x
Misc
Property Attached: No
Home Warranty: No
Open House
Other
Other Structures: None
Property Info
Construction Materials: Brick 4 Sides
Year Built: 1,935
Property Condition: Resale
Roof: Composition
Property Type: Residential Detached
Style: Traditional
Rental Info
Land Lease: No
Room Info
Kitchen Features: Breakfast Bar, Cabinets White, Eat-in Kitchen, Stone Counters
Room Master Bathroom Features: Double Vanity
Room Dining Room Features: Separate Dining Room
Special Features
Green Features: None
Special Listing Conditions: None
Special Circumstances: None
Sqft Info
Building Area Total: 2831
Building Area Source: Owner
Tax Info
Tax Amount Annual: 12446
Tax Year: 2,023
Tax Parcel Letter: 17-0110-0002-027-2
Unit Info
Utilities / Hvac
Cool System: Central Air
Electric: None
Heating: Central
Utilities: Cable Available, Electricity Available, Natural Gas Available, Sewer Available
Sewer: Public Sewer
Waterfront / Water
Water Body Name: None
Water Source: Public
Waterfront Features: None
Directions
GPSListing Provided courtesy of Ansley Real Estate| Christie's International Real Estate
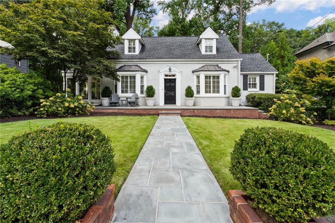
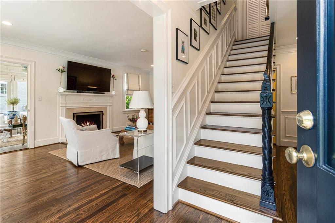
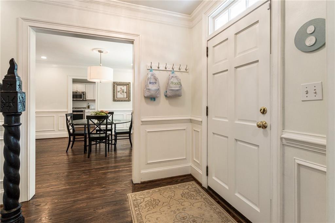
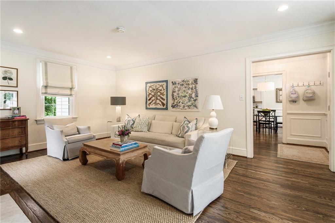
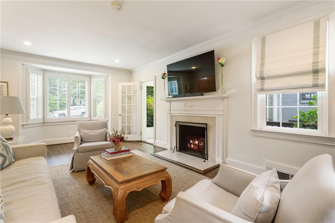
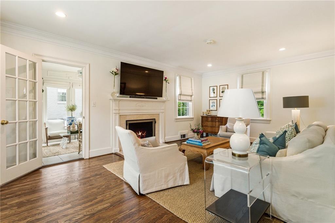
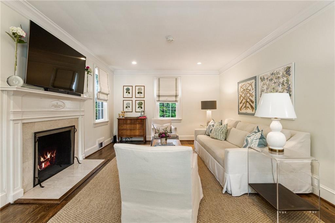
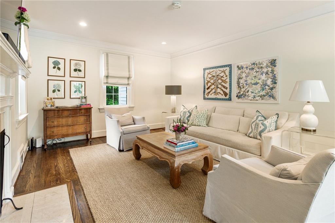
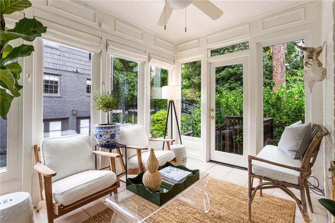
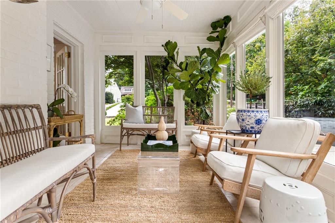
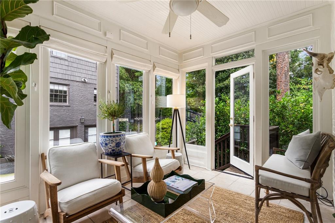
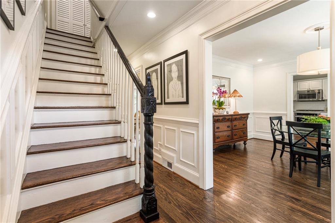
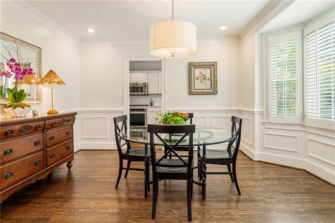
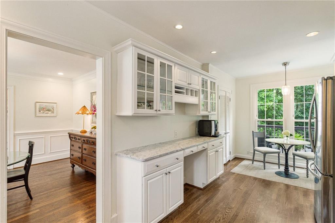
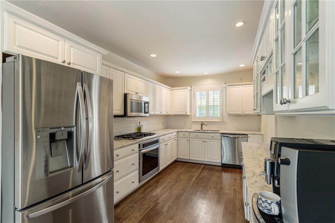
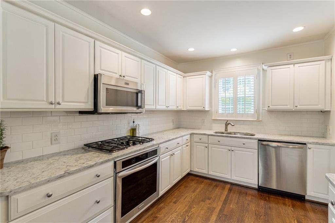
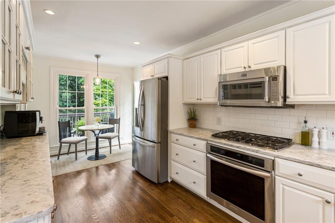
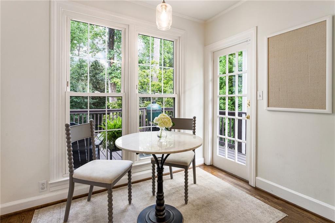
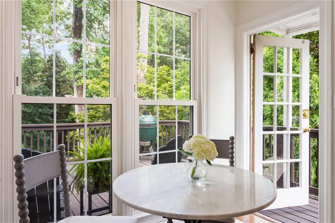
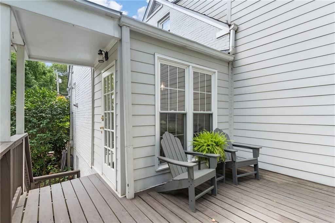
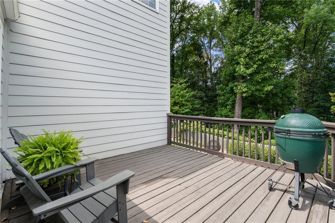
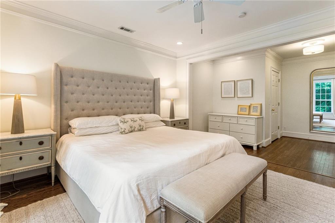
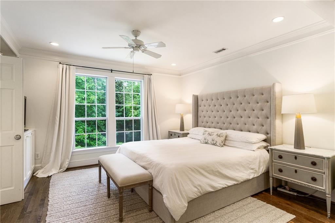
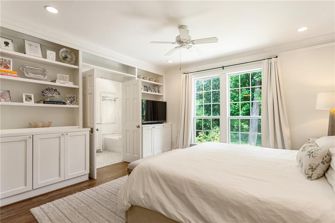
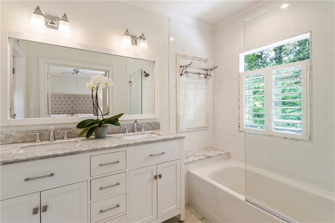
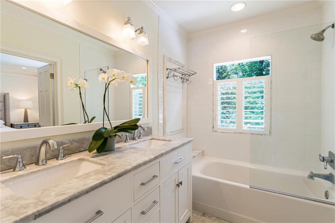
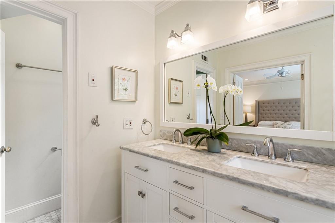
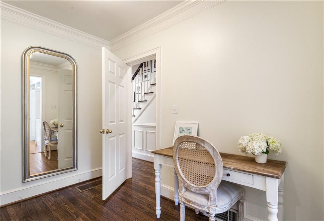
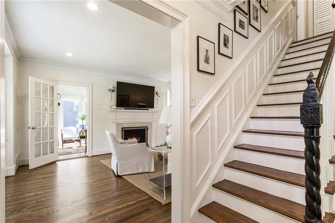
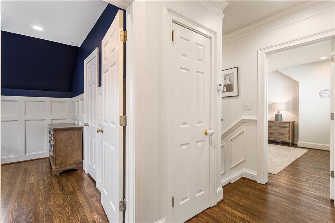
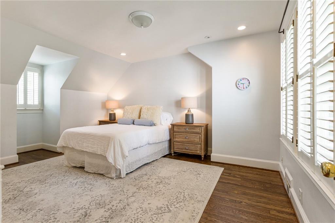
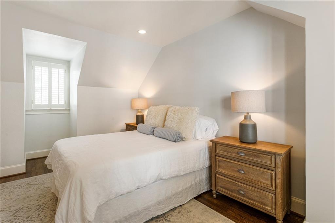
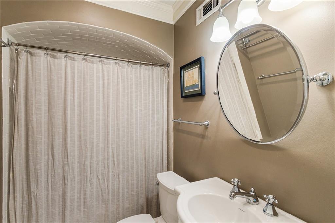
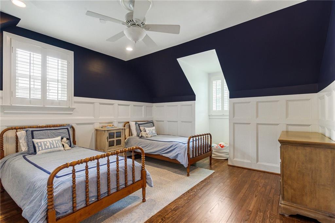
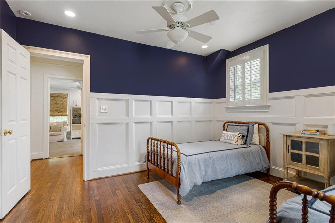
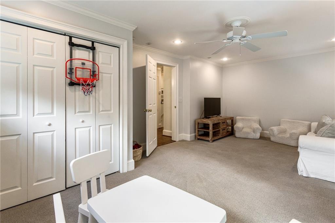
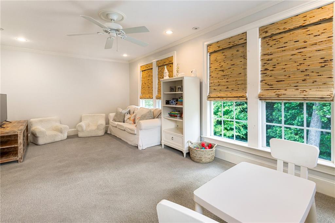
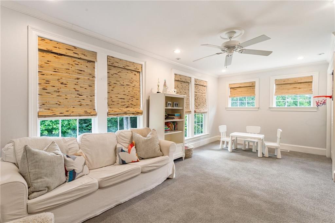
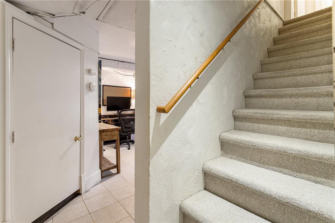
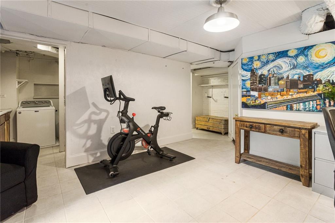
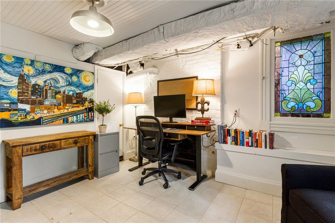
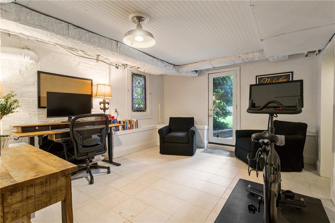
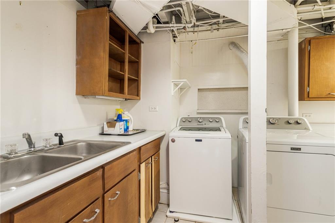
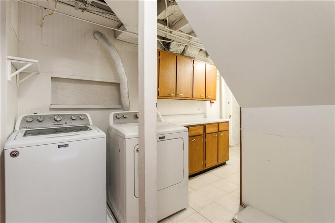
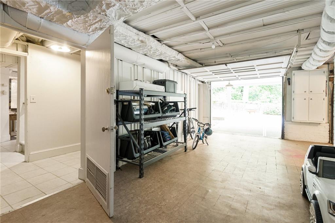
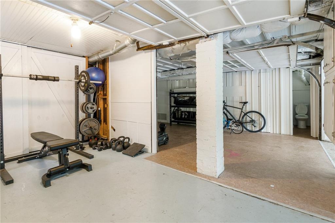
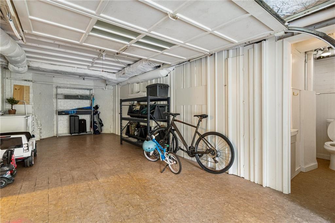
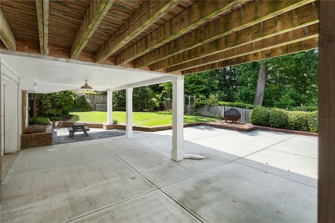
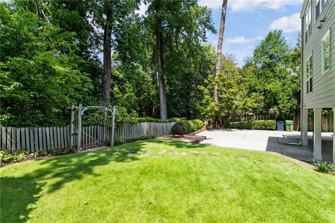
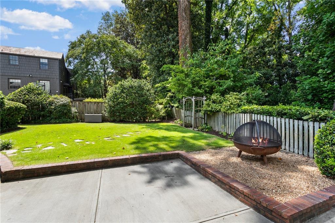
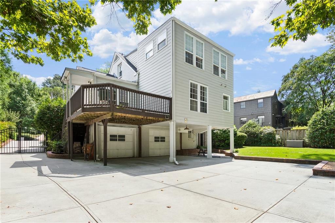
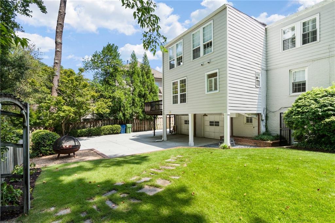
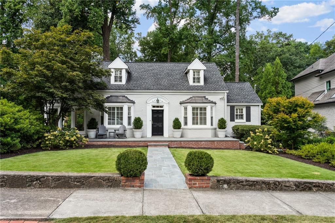
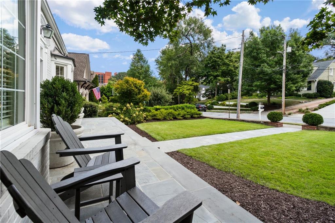
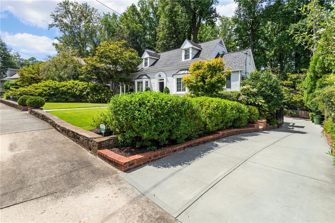
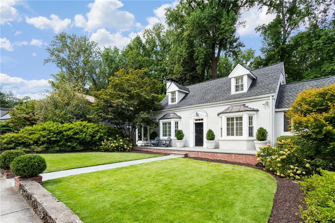
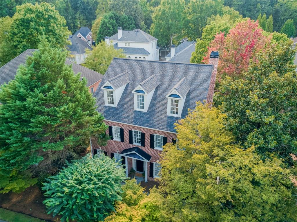
 MLS# 405888925
MLS# 405888925 