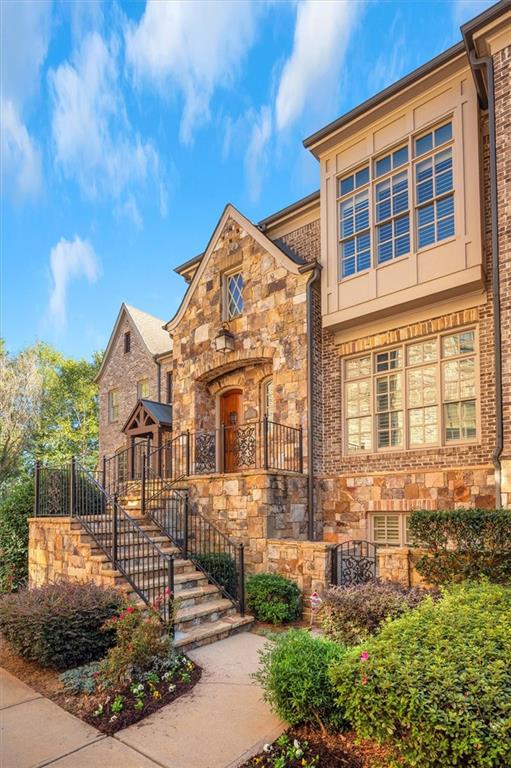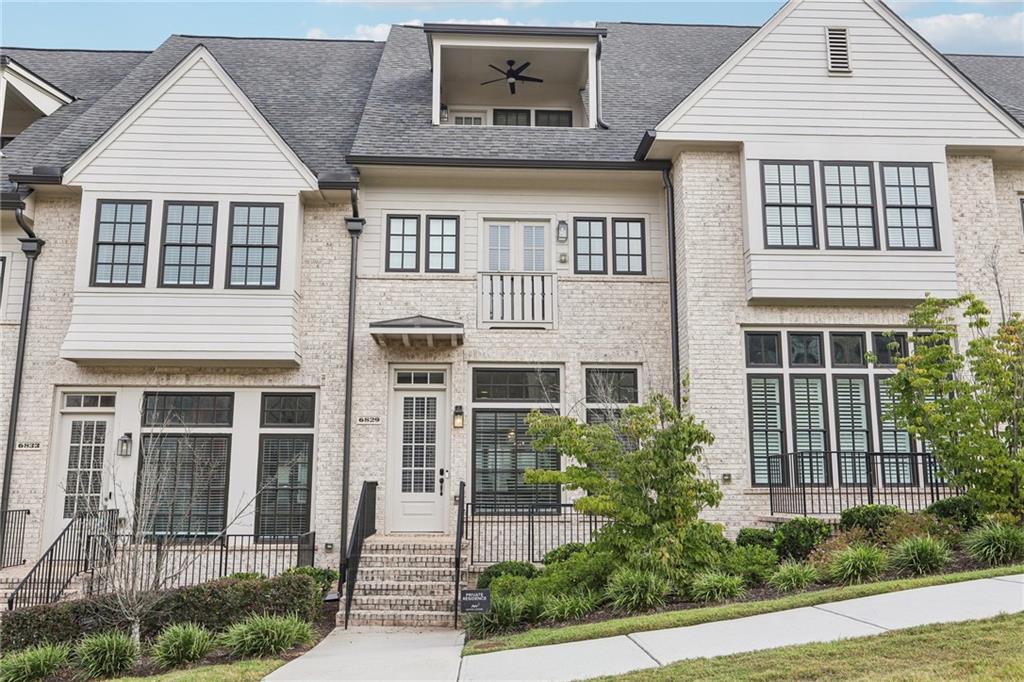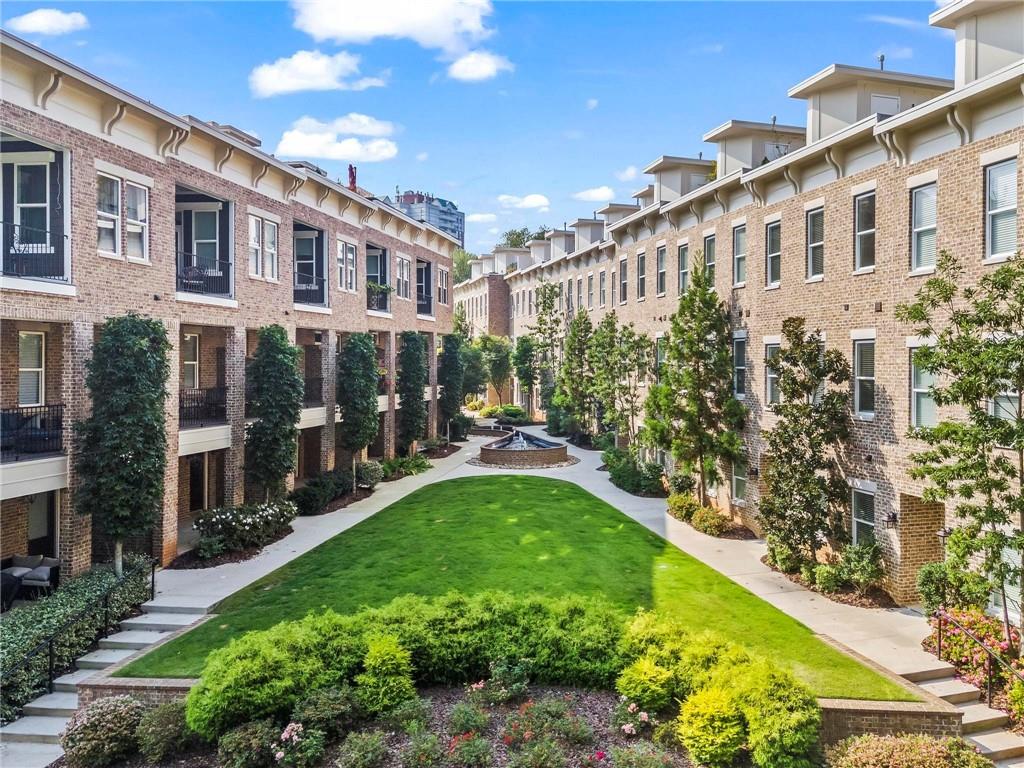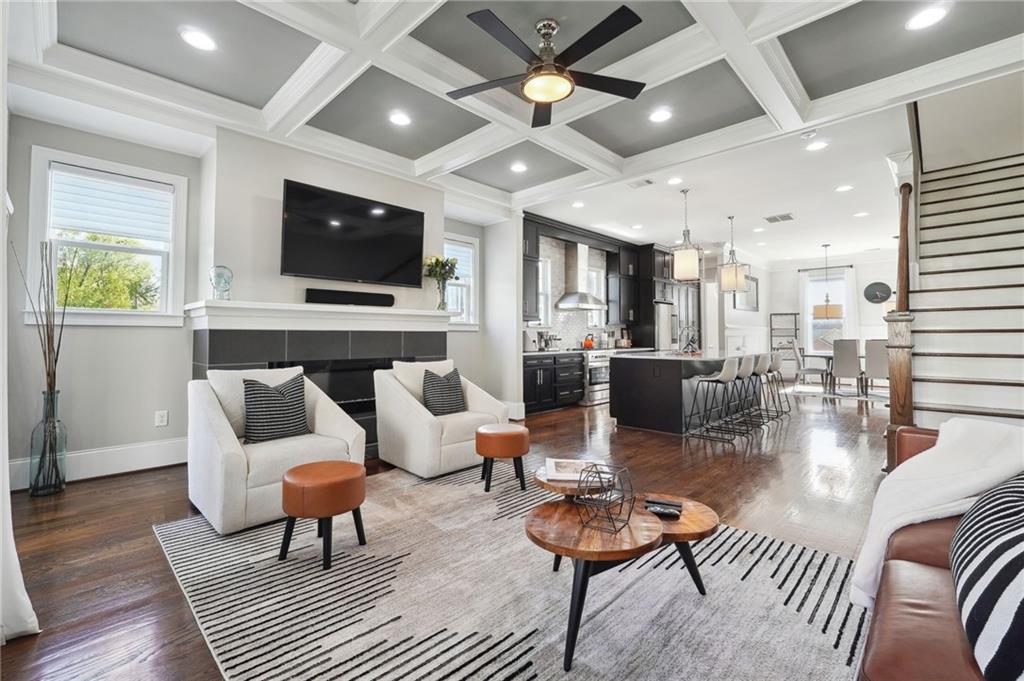Viewing Listing MLS# 405594508
Atlanta, GA 30316
- 3Beds
- 3Full Baths
- 1Half Baths
- N/A SqFt
- 2024Year Built
- 0.00Acres
- MLS# 405594508
- Residential
- Townhouse
- Active
- Approx Time on Market1 month, 19 days
- AreaN/A
- CountyFulton - GA
- Subdivision Reynoldstown
Overview
Act Now for a Huge Limited Time Incentive!! Receive a 4.990% (5.211% APR) fixed rate on your brand new home!* Contact the listing agent for more information! Welcome to the stunning rear B unit of a sophisticated zero lot line townhome crafted by WilliamMarkDesigns, located in the dynamic Reynoldstown neighborhood! This exceptional 3-bedroom, 3-bathroom home captures the essence of modern farmhouse elegance while offering a contemporary twist. Step inside and be greeted by a bright and airy open layout that flows effortlessly. The heart of this home is the magnificent chefs kitchen, adorned with stylish shaker-style cabinetry, striking quartz waterfall countertops, and premium Kitchen-Aid appliances. The kitchen effortlessly connects to the expansive living and dining areas, which are bathed in natural light from impressive floor-to-ceiling windows. As you ascend to the upper level, youll find a serene primary bedroom suite that serves as a luxurious escape. Complete with dual vanities, a spacious shower, and a generously sized closet, its a perfect retreat. Each of the additional bedrooms also includes its own en-suite bathroom, and the soaring vaulted ceilings, reaching over 14 feet, create an open and inviting atmosphere. Rich hardwood floors throughout lend warmth and sophistication to every space. A convenient one-car garage provides security and easy access, while a cozy fenced backyard offers a delightful area for pets or leisurely evenings outdoors. Situated in a prime location with easy access to shopping and the Atlanta Beltline, this beautifully designed townhome is a rare find. Dont miss your chance to make this exquisite residence your new home in the heart of Reynoldstown!
Association Fees / Info
Hoa: No
Community Features: Near Beltline, Near Public Transport, Near Schools, Near Shopping, Near Trails/Greenway, Restaurant, Street Lights
Bathroom Info
Halfbaths: 1
Total Baths: 4.00
Fullbaths: 3
Room Bedroom Features: Other
Bedroom Info
Beds: 3
Building Info
Habitable Residence: No
Business Info
Equipment: None
Exterior Features
Fence: None
Patio and Porch: Covered, Patio, Rear Porch
Exterior Features: Balcony
Road Surface Type: Asphalt
Pool Private: No
County: Fulton - GA
Acres: 0.00
Pool Desc: None
Fees / Restrictions
Financial
Original Price: $850,000
Owner Financing: No
Garage / Parking
Parking Features: Covered, Garage, Garage Door Opener, Level Driveway
Green / Env Info
Green Energy Generation: None
Handicap
Accessibility Features: None
Interior Features
Security Ftr: Carbon Monoxide Detector(s), Smoke Detector(s)
Fireplace Features: Living Room
Levels: Two
Appliances: Dishwasher, Disposal, Gas Range, Microwave, Range Hood, Refrigerator, Tankless Water Heater
Laundry Features: Laundry Room, Upper Level
Interior Features: Double Vanity, High Ceilings 10 ft Main, High Ceilings 10 ft Upper, Recessed Lighting, Smart Home, Walk-In Closet(s)
Flooring: Hardwood
Spa Features: None
Lot Info
Lot Size Source: Not Available
Lot Features: Back Yard
Misc
Property Attached: Yes
Home Warranty: Yes
Open House
Other
Other Structures: None
Property Info
Construction Materials: HardiPlank Type
Year Built: 2,024
Property Condition: New Construction
Roof: Shingle
Property Type: Residential Attached
Style: Townhouse
Rental Info
Land Lease: No
Room Info
Kitchen Features: Cabinets White, Kitchen Island, Pantry, Stone Counters, View to Family Room
Room Master Bathroom Features: Double Vanity,Shower Only
Room Dining Room Features: Open Concept
Special Features
Green Features: Appliances, Insulation, Windows
Special Listing Conditions: None
Special Circumstances: Investor Owned
Sqft Info
Building Area Total: 1807
Building Area Source: Builder
Tax Info
Tax Amount Annual: 1322
Tax Year: 2,024
Tax Parcel Letter: 14-0014-0014-002-5
Unit Info
Unit: B
Num Units In Community: 2
Utilities / Hvac
Cool System: Ceiling Fan(s), Central Air
Electric: 110 Volts, 220 Volts in Garage
Heating: Central, Forced Air, Natural Gas
Utilities: Cable Available, Electricity Available, Natural Gas Available, Phone Available, Sewer Available, Underground Utilities, Water Available
Sewer: Public Sewer
Waterfront / Water
Water Body Name: None
Water Source: Public
Waterfront Features: None
Directions
Please see GPSListing Provided courtesy of Keller Knapp
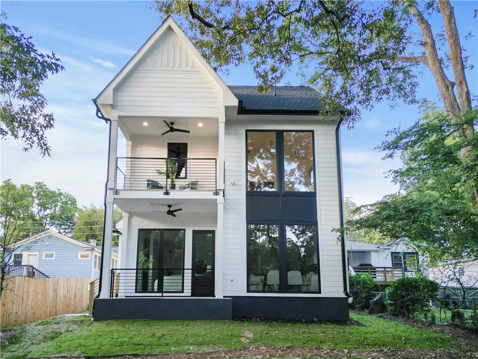
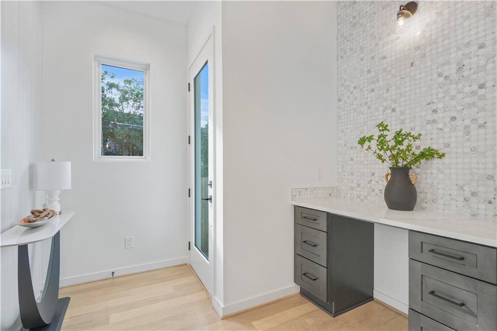
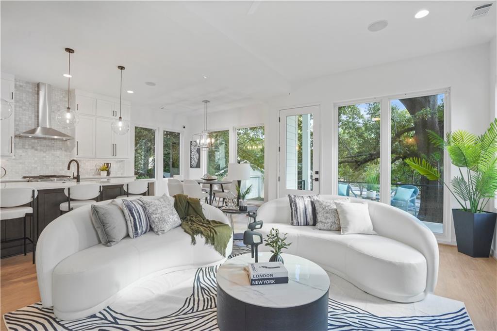
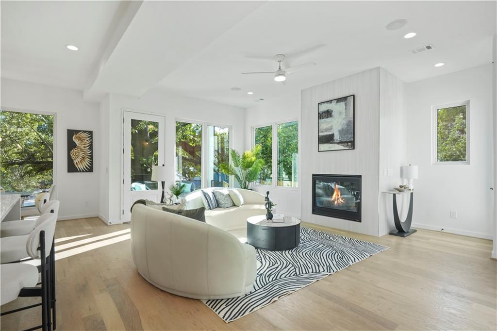
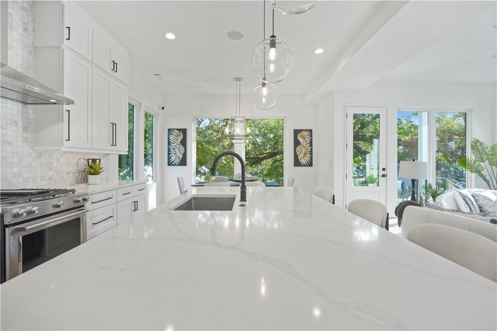
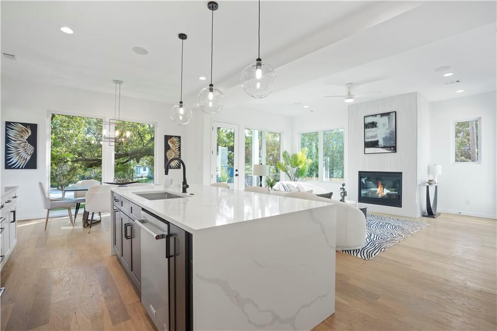
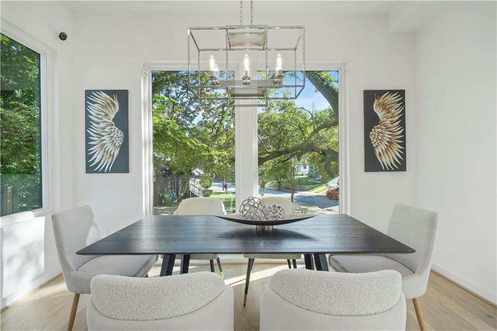
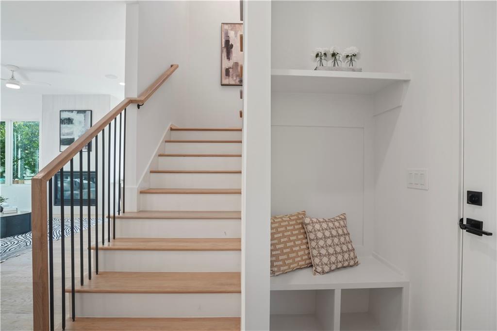
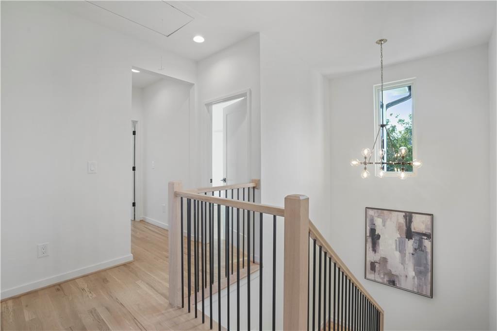
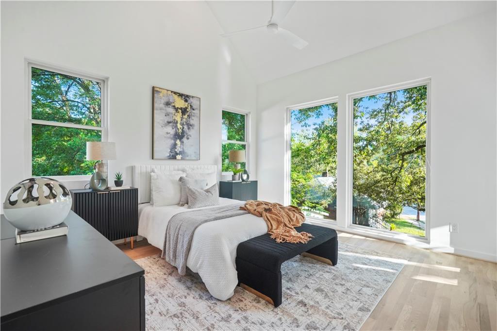
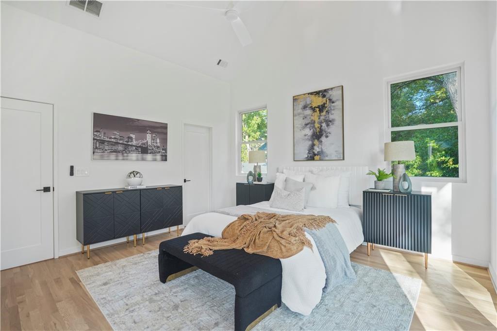
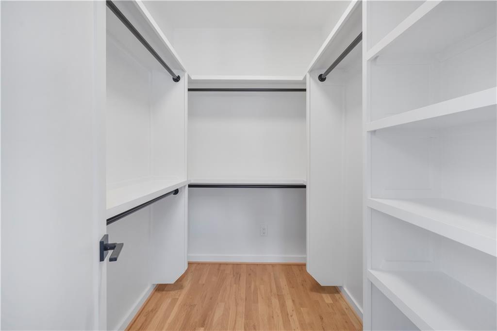
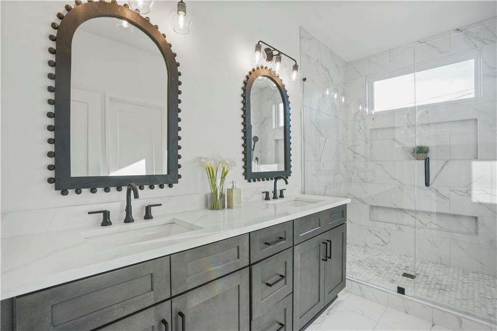
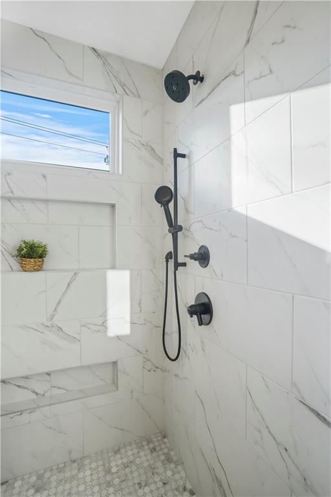
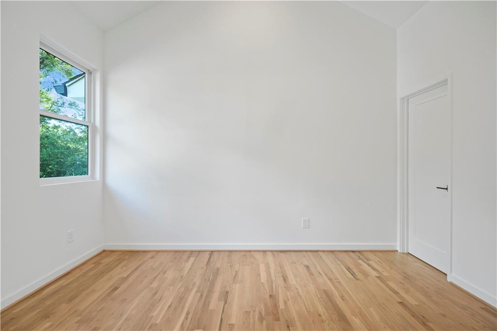
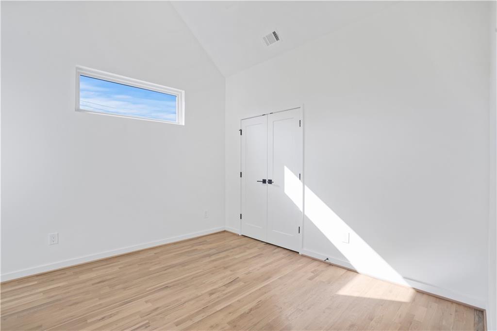
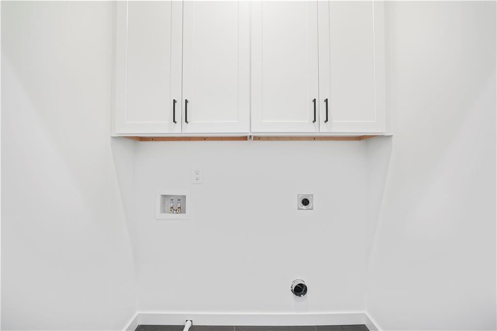
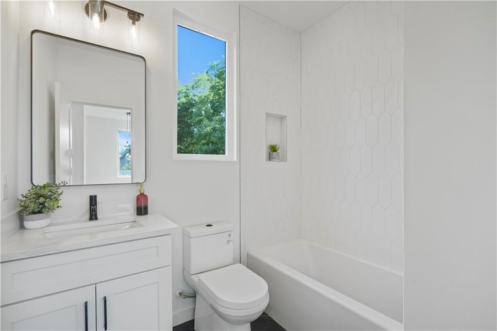
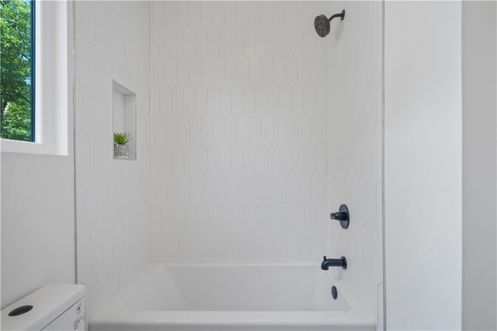
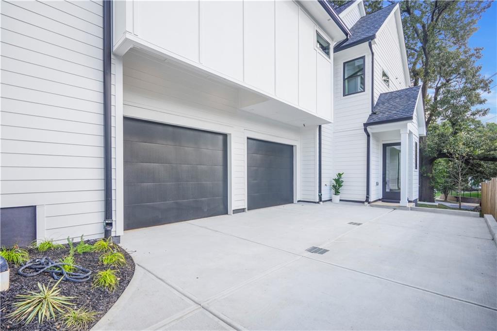
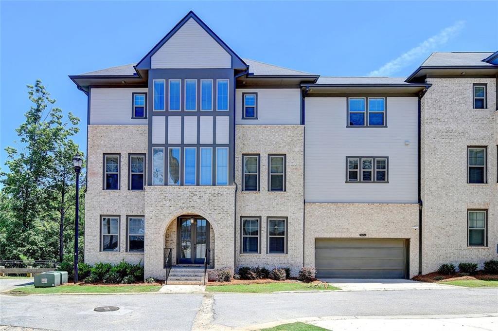
 MLS# 408510374
MLS# 408510374 