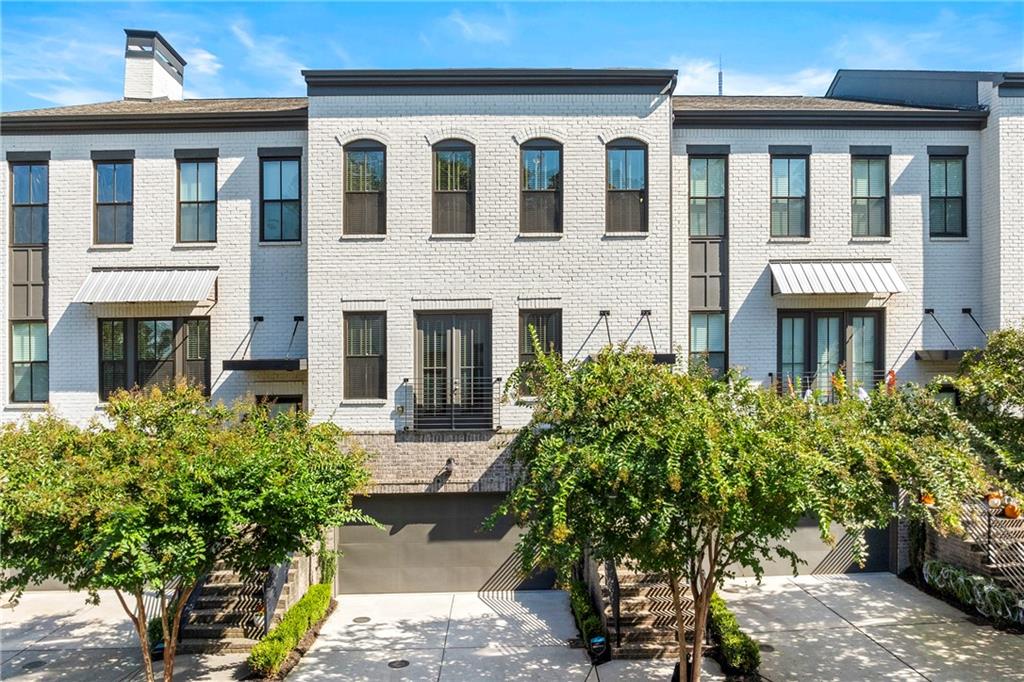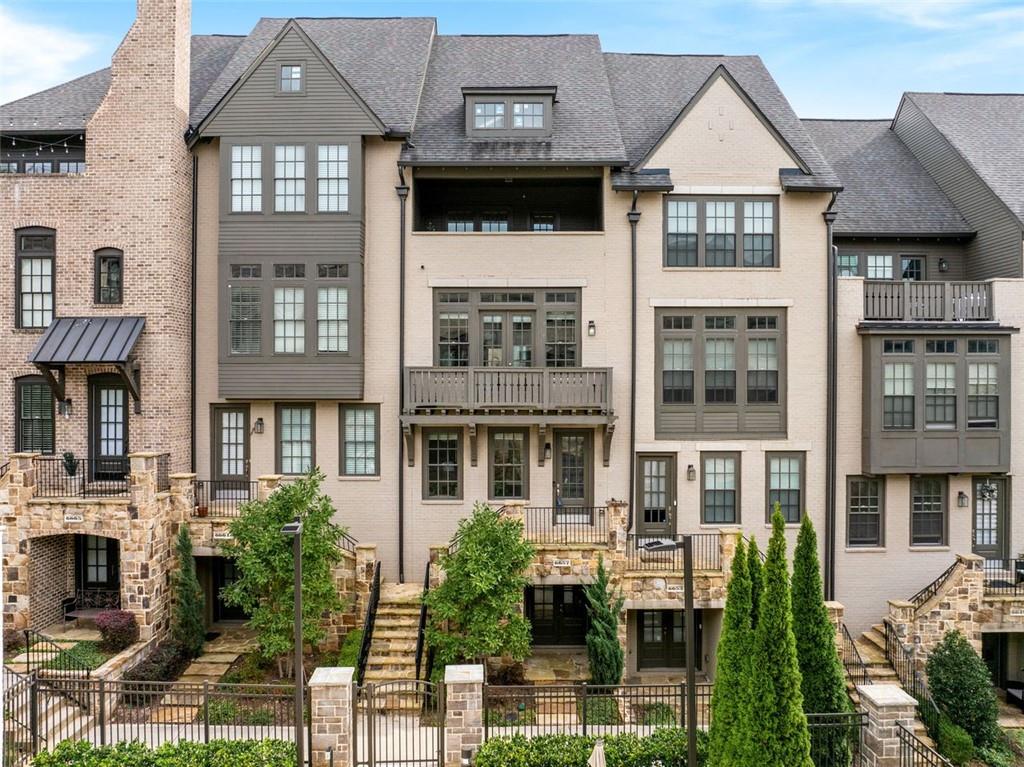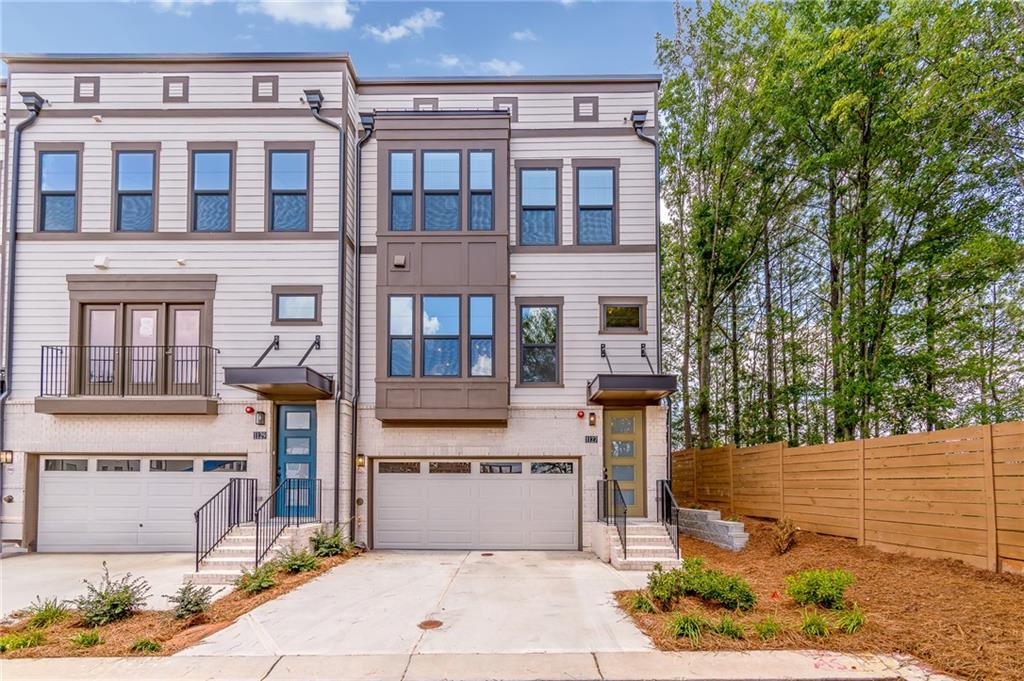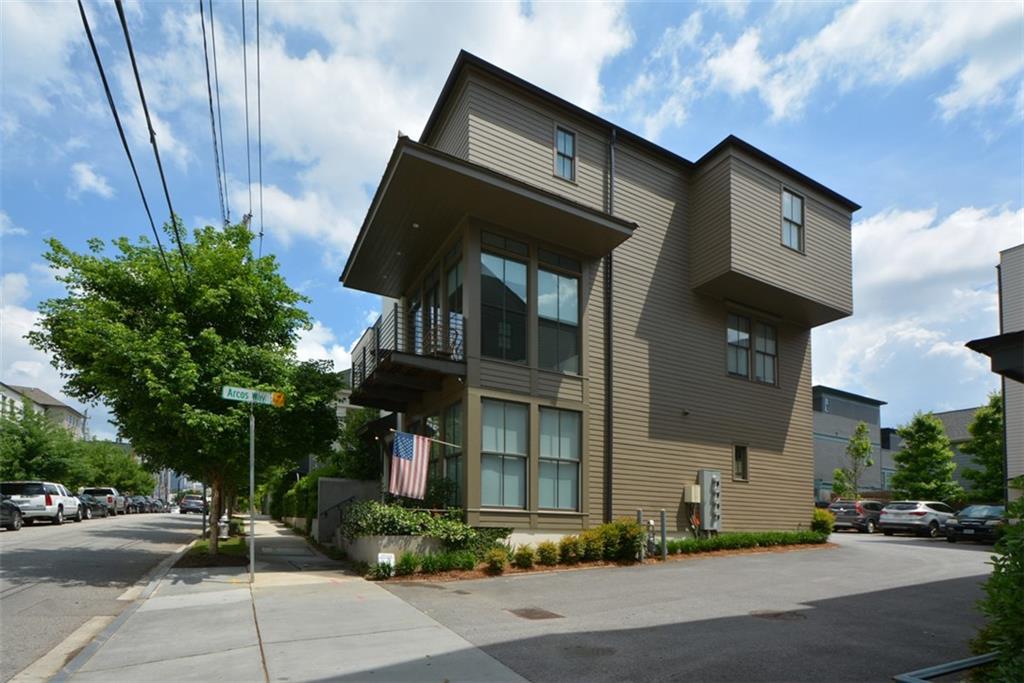Viewing Listing MLS# 407732013
Atlanta, GA 30339
- 4Beds
- 3Full Baths
- 1Half Baths
- N/A SqFt
- 2007Year Built
- 0.03Acres
- MLS# 407732013
- Residential
- Townhouse
- Active
- Approx Time on Market30 days
- AreaN/A
- CountyCobb - GA
- Subdivision Vinings Gateway CityHomes
Overview
Welcome to the best of both worlds! Nestled in an intimate, gated enclave of only 11 townhomes, minutes to the Battery, Downtown, Midtown, Buckhead, or the airport. Walk to shopping or restaurants. Don't miss this RARE opportunity to own here. Vinings address with low Cobb taxes. A complete luxury retreate with elevator, real hardwoods, 4 fireplaces (2 of which are marble), arches, open concept, gourmet kitchen with top-end appliances, custom closets, home theater/bonus room, and whole house audio. Move-in ready. Freshly painted, new carpet. 4 floors to live, work, and play.
Association Fees / Info
Hoa: Yes
Hoa Fees Frequency: Annually
Hoa Fees: 2400
Community Features: Gated, Homeowners Assoc, Near Shopping, Near Trails/Greenway, Sidewalks, Street Lights
Association Fee Includes: Maintenance Grounds, Termite
Bathroom Info
Halfbaths: 1
Total Baths: 4.00
Fullbaths: 3
Room Bedroom Features: In-Law Floorplan, Oversized Master
Bedroom Info
Beds: 4
Building Info
Habitable Residence: No
Business Info
Equipment: Home Theater, Intercom
Exterior Features
Fence: Stone
Patio and Porch: Enclosed, Front Porch, Screened
Exterior Features: Gas Grill, Private Entrance
Road Surface Type: Asphalt
Pool Private: No
County: Cobb - GA
Acres: 0.03
Pool Desc: None
Fees / Restrictions
Financial
Original Price: $864,900
Owner Financing: No
Garage / Parking
Parking Features: Drive Under Main Level, Garage, Garage Door Opener, Garage Faces Rear, Parking Lot, Parking Pad
Green / Env Info
Green Energy Generation: None
Handicap
Accessibility Features: None
Interior Features
Security Ftr: Carbon Monoxide Detector(s), Fire Alarm, Fire Sprinkler System, Intercom, Secured Garage/Parking, Security Gate, Security System Owned, Smoke Detector(s)
Fireplace Features: Basement, Blower Fan, Family Room, Gas Log, Great Room, Master Bedroom
Levels: Three Or More
Appliances: Dishwasher, Disposal, Double Oven, Gas Water Heater, Range Hood, Refrigerator
Laundry Features: Laundry Room, Upper Level
Interior Features: Beamed Ceilings, Bookcases, Cathedral Ceiling(s), Coffered Ceiling(s), Elevator, Entrance Foyer, High Ceilings 9 ft Upper, High Ceilings 10 ft Main, High Speed Internet, Walk-In Closet(s)
Flooring: Carpet, Hardwood, Vinyl
Spa Features: None
Lot Info
Lot Size Source: Public Records
Lot Features: Cul-De-Sac, Level, Other
Lot Size: x
Misc
Property Attached: Yes
Home Warranty: No
Open House
Other
Other Structures: None
Property Info
Construction Materials: Brick Front, Cement Siding, Stone
Year Built: 2,007
Property Condition: Updated/Remodeled
Roof: Shingle
Property Type: Residential Attached
Style: European, Townhouse
Rental Info
Land Lease: No
Room Info
Kitchen Features: Breakfast Bar, Cabinets Stain, Eat-in Kitchen, Kitchen Island, Pantry Walk-In, Stone Counters, View to Family Room
Room Master Bathroom Features: Separate His/Hers,Separate Tub/Shower,Whirlpool Tu
Room Dining Room Features: Butlers Pantry,Separate Dining Room
Special Features
Green Features: None
Special Listing Conditions: None
Special Circumstances: None
Sqft Info
Building Area Total: 3699
Building Area Source: Public Records
Tax Info
Tax Amount Annual: 5795
Tax Year: 2,023
Tax Parcel Letter: 17-0900-0-031-0
Unit Info
Num Units In Community: 1
Utilities / Hvac
Cool System: Central Air, Gas
Electric: 110 Volts, 220 Volts in Laundry
Heating: Central, Natural Gas
Utilities: Electricity Available, Natural Gas Available, Sewer Available, Underground Utilities, Water Available
Sewer: Public Sewer
Waterfront / Water
Water Body Name: None
Water Source: Public
Waterfront Features: None
Directions
From 285 Exit 16, head South approximately 1 mile. Turn left on Plant Atkinson Road, and keep left to Log Cabin Drive. Subdivision is immediately on the left. Entrance between the stone pillars, gate on right.Listing Provided courtesy of Simply List
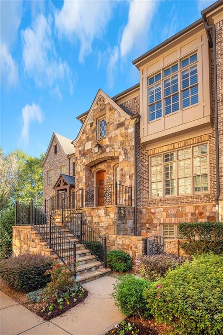
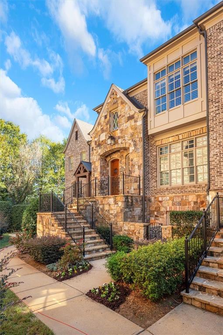
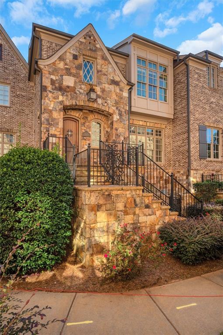
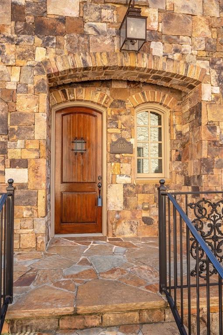
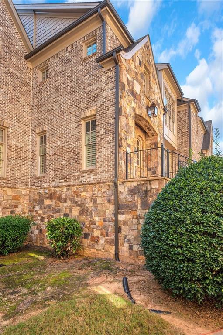
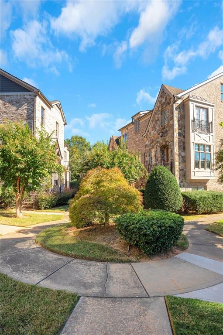
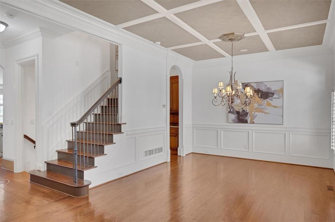
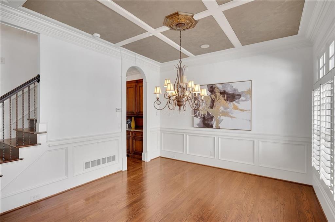
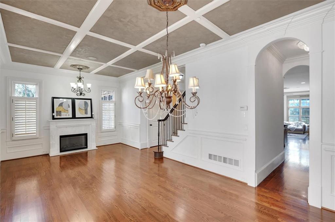
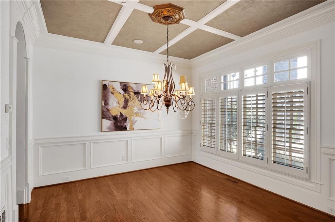
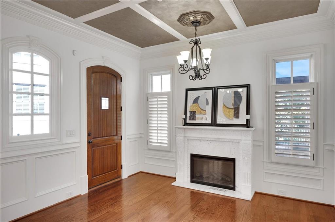
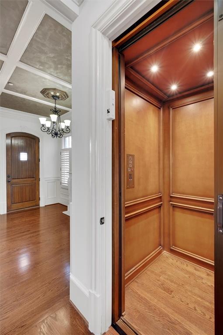
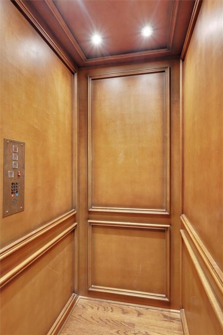
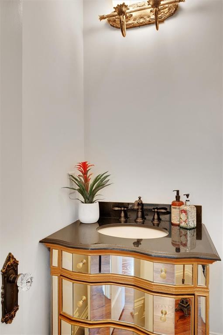
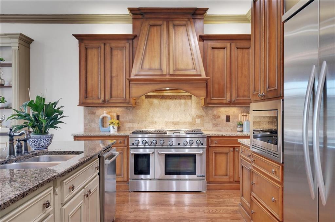
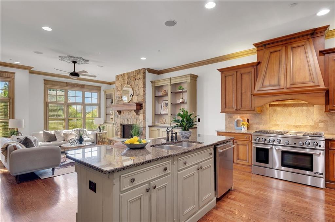
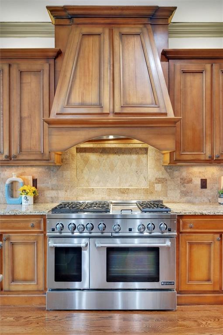
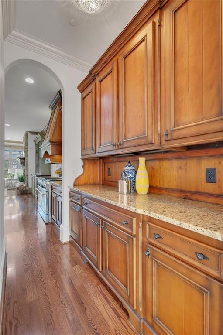
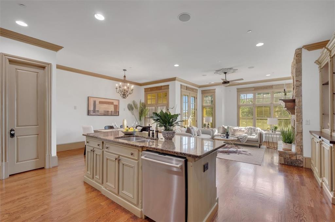
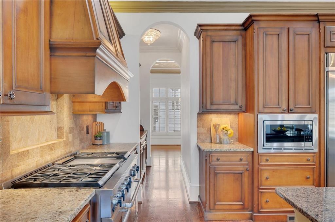
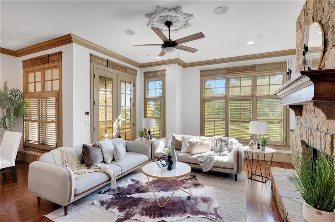
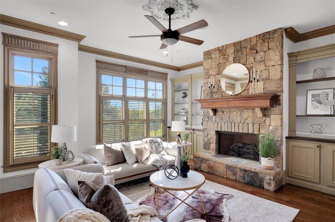
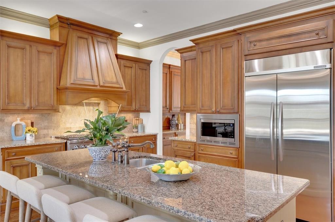
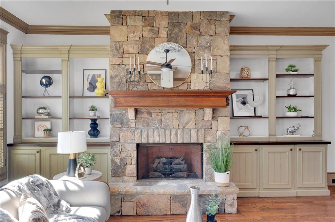
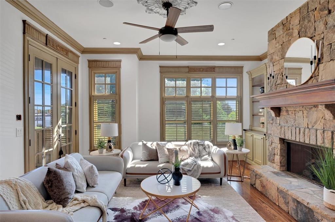
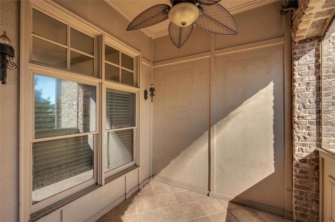
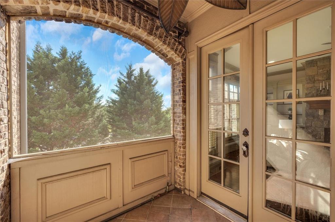
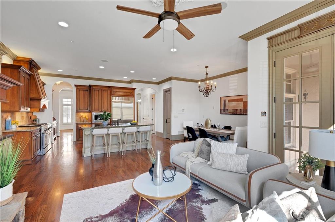
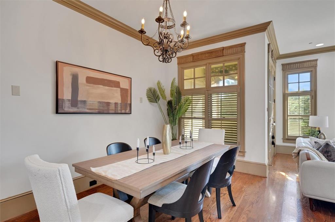
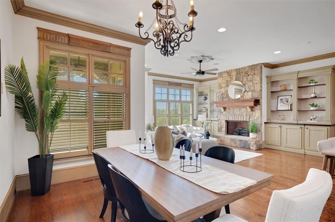
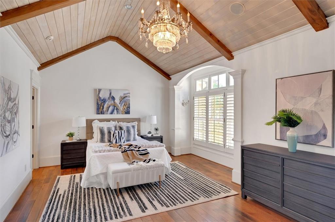
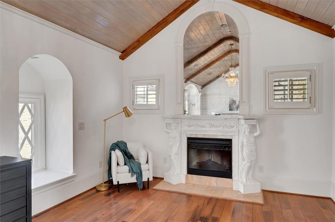
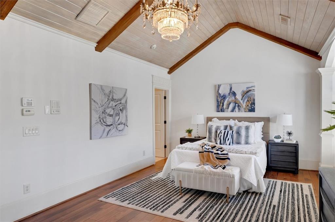
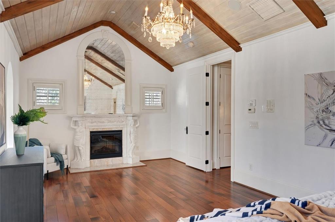
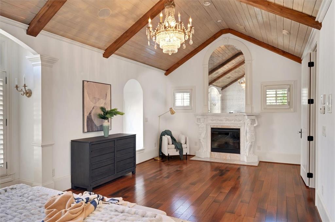
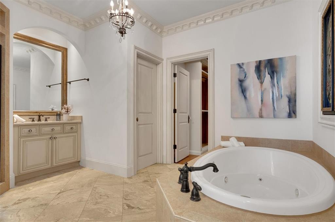
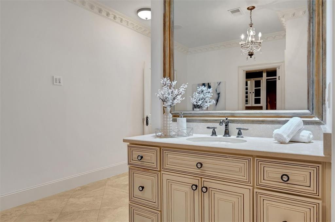
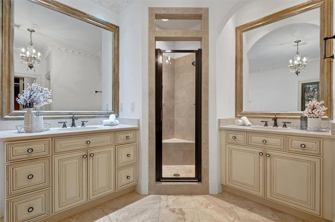
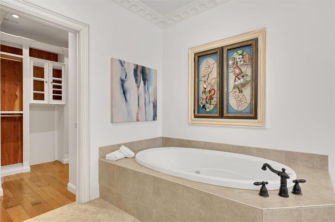
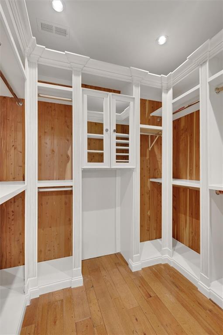
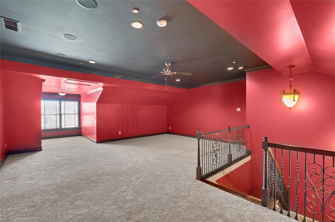
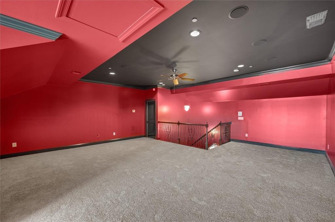
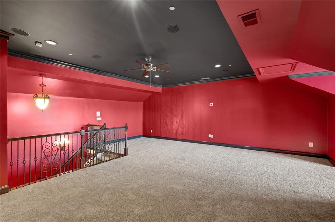
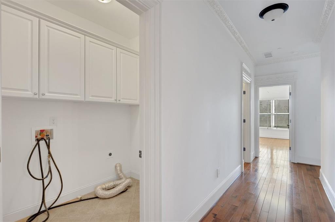
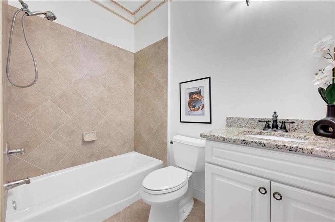
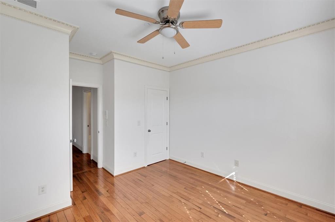
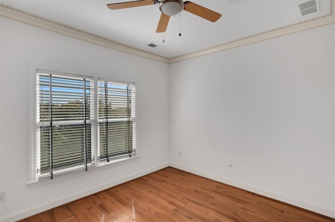
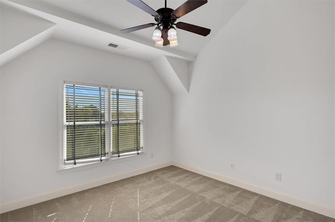
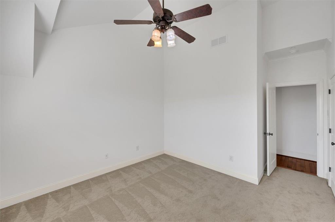
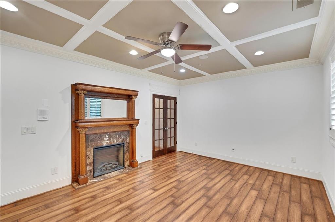
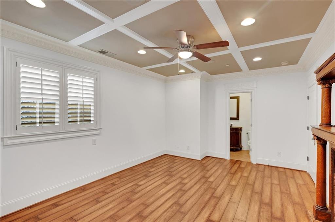
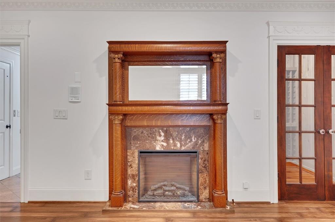
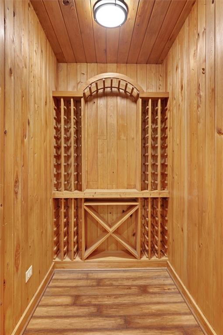
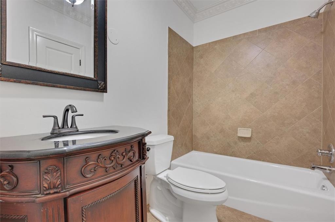
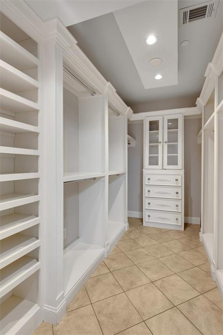
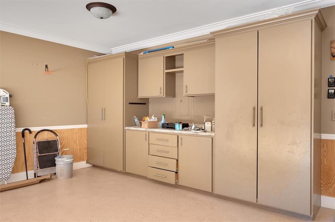
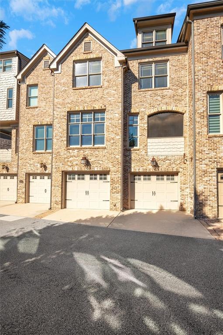
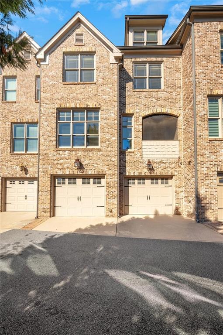
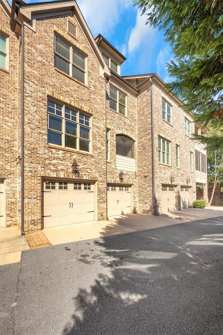
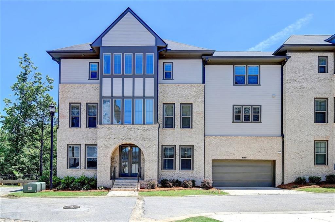
 MLS# 408510374
MLS# 408510374 