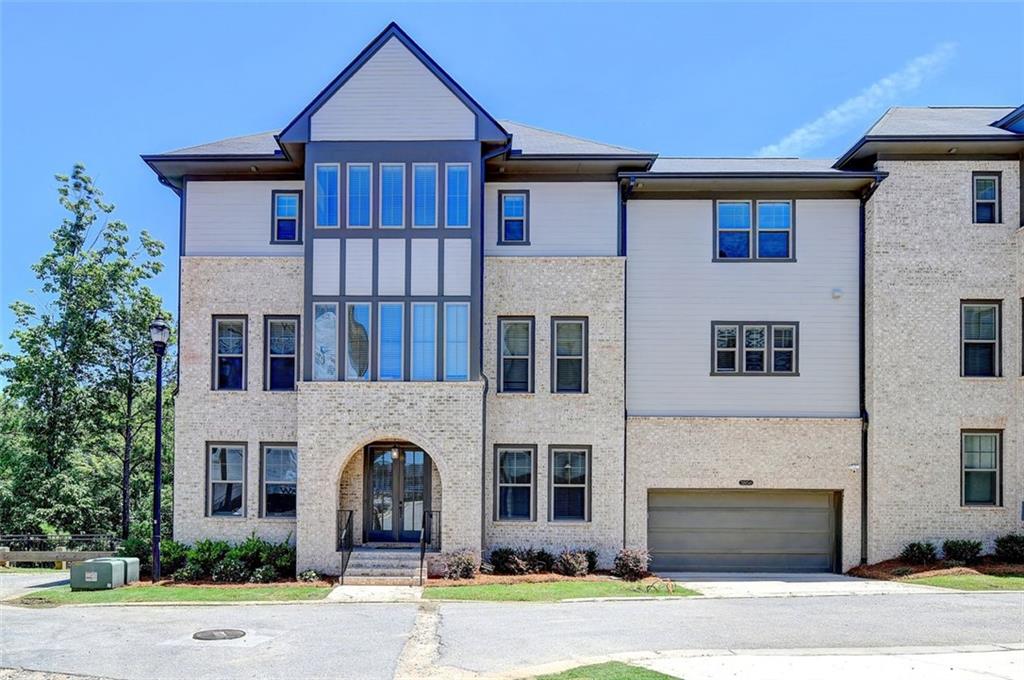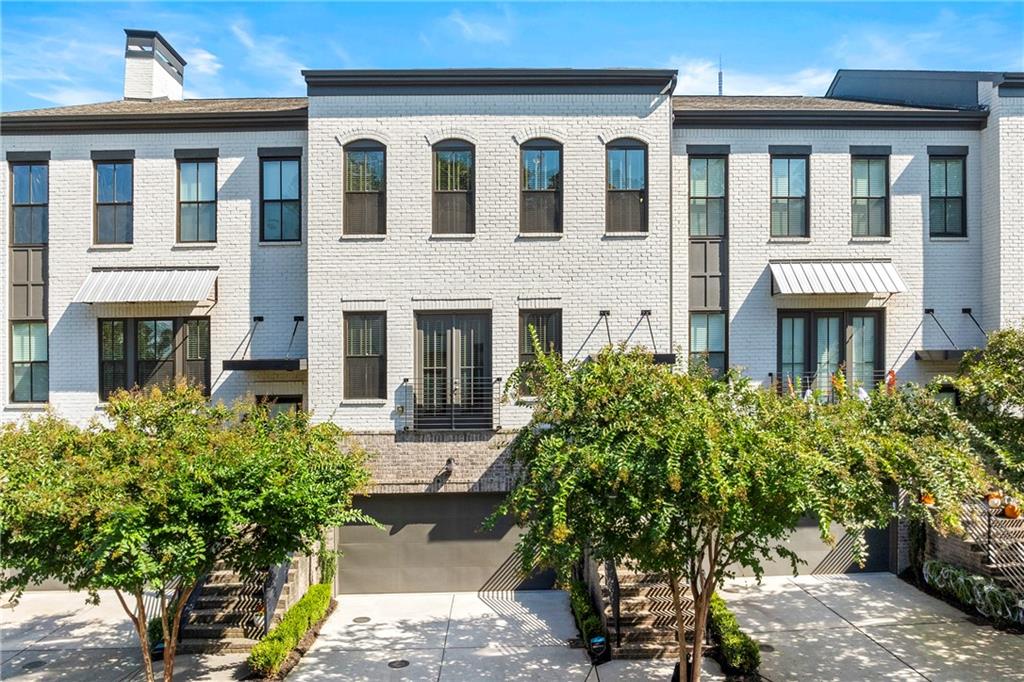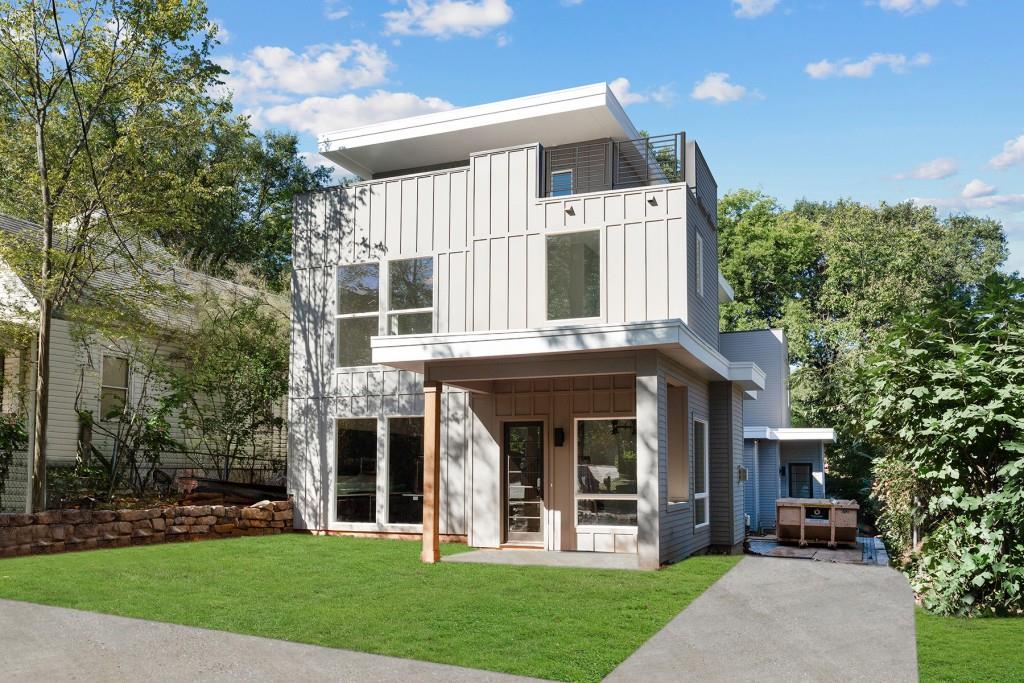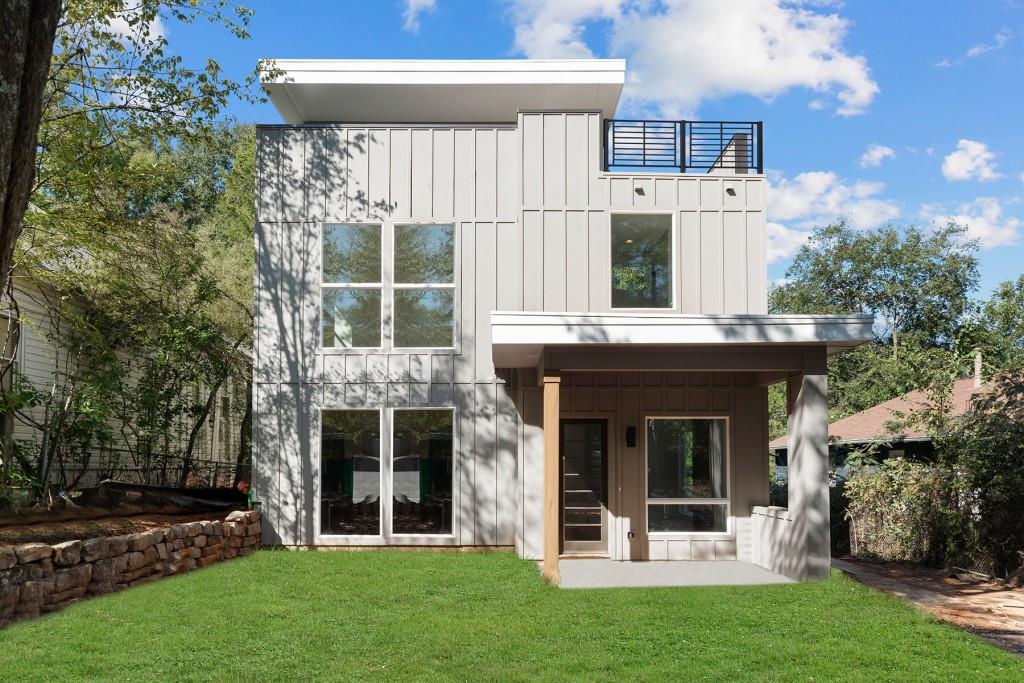Viewing Listing MLS# 405992868
Atlanta, GA 30312
- 3Beds
- 3Full Baths
- 1Half Baths
- N/A SqFt
- 2017Year Built
- 0.02Acres
- MLS# 405992868
- Residential
- Townhouse
- Active
- Approx Time on Market1 month, 12 days
- AreaN/A
- CountyFulton - GA
- Subdivision Brownstones At Central Park
Overview
Nestled in the heart of Old Fourth Ward, this 3-bedroom, 3.5-bathroom townhome offers luxurious living with unbeatable access to Ponce City Market, Krog Street Market, and the Eastside Beltline. Situated in a gated community, you'll enjoy resort-style amenities like a pool and dog park.The spacious master suite features a flex space for an office or sitting area, while the master bathroom boasts LED touch mirrors, a chandelier, an oversized jacuzzi tub, and a spa-like shower with body jets.Relax on one of three outdoor spaces: a living room deck with fans, a master bedroom deck, or the private rooftop deck, all overlooking the iconic Atlanta skyline. Additional highlights include epoxy garage flooring, a Tesla Level 2 charger (optional), and a 2-car garage. This home is a blend of modern luxury and urban convenience.
Association Fees / Info
Hoa: Yes
Hoa Fees Frequency: Monthly
Hoa Fees: 350
Community Features: Clubhouse, Dog Park, Gated, Homeowners Assoc, Near Schools, Near Shopping, Near Trails/Greenway, Park, Pool, Sidewalks
Association Fee Includes: Maintenance Grounds, Sewer, Swim, Trash, Water
Bathroom Info
Halfbaths: 1
Total Baths: 4.00
Fullbaths: 3
Room Bedroom Features: Roommate Floor Plan, Sitting Room
Bedroom Info
Beds: 3
Building Info
Habitable Residence: No
Business Info
Equipment: None
Exterior Features
Fence: None
Patio and Porch: Front Porch, Rooftop
Exterior Features: Private Entrance, Other
Road Surface Type: Paved
Pool Private: No
County: Fulton - GA
Acres: 0.02
Pool Desc: None
Fees / Restrictions
Financial
Original Price: $865,000
Owner Financing: No
Garage / Parking
Parking Features: Driveway, Garage
Green / Env Info
Green Energy Generation: None
Handicap
Accessibility Features: None
Interior Features
Security Ftr: Key Card Entry, Secured Garage/Parking, Security Gate
Fireplace Features: Factory Built, Living Room
Levels: Three Or More
Appliances: Dishwasher, Disposal, Gas Oven, Gas Range
Laundry Features: In Hall, Upper Level
Interior Features: Bookcases, Coffered Ceiling(s), Tray Ceiling(s), Walk-In Closet(s)
Flooring: Carpet, Ceramic Tile
Spa Features: None
Lot Info
Lot Size Source: Public Records
Lot Features: Landscaped, Level
Lot Size: x
Misc
Property Attached: Yes
Home Warranty: No
Open House
Other
Other Structures: None
Property Info
Construction Materials: Brick
Year Built: 2,017
Property Condition: Resale
Roof: Composition
Property Type: Residential Attached
Style: Townhouse, Traditional
Rental Info
Land Lease: No
Room Info
Kitchen Features: Breakfast Bar, Breakfast Room, Cabinets Other, Eat-in Kitchen, Kitchen Island, Pantry, Stone Counters, View to Family Room
Room Master Bathroom Features: Double Vanity,Separate Tub/Shower,Soaking Tub
Room Dining Room Features: Open Concept
Special Features
Green Features: None
Special Listing Conditions: None
Special Circumstances: None
Sqft Info
Building Area Total: 2764
Building Area Source: Appraiser
Tax Info
Tax Amount Annual: 10703
Tax Year: 2,023
Tax Parcel Letter: 14-0047-0007-162-7
Unit Info
Num Units In Community: 38
Utilities / Hvac
Cool System: Ceiling Fan(s), Central Air, Zoned
Electric: Other
Heating: Forced Air, Natural Gas
Utilities: Cable Available, Electricity Available
Sewer: Public Sewer
Waterfront / Water
Water Body Name: None
Water Source: Public
Waterfront Features: None
Directions
Turn onto Central Park Pl NE > Turn left onto Angier Ave NE > Turn right onto Felton Dr NE > Turn right onto Brownstones Cir NEListing Provided courtesy of 1 Look Real Estate
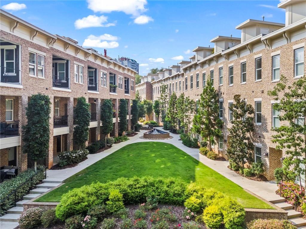
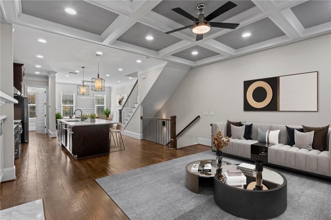
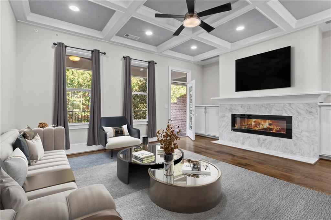
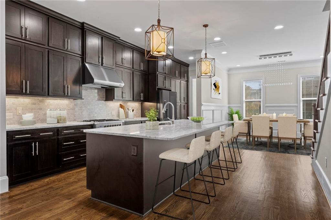
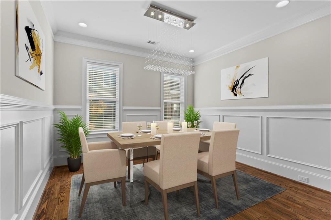
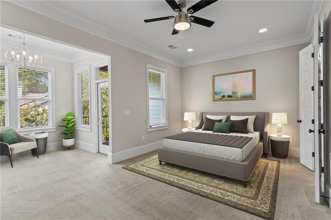
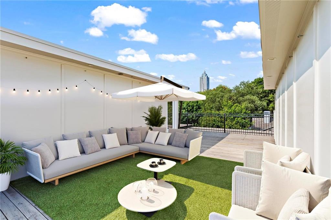
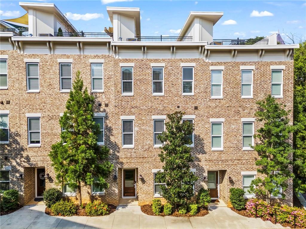
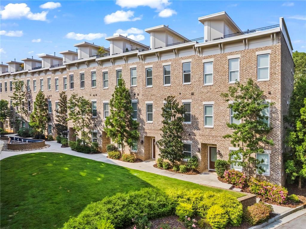
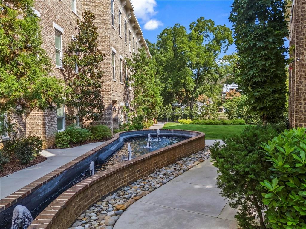
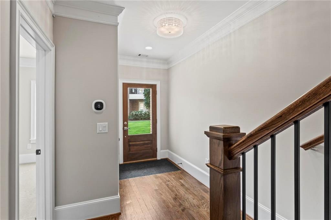
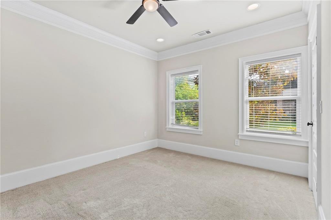
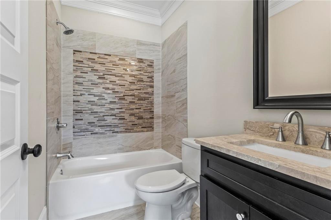
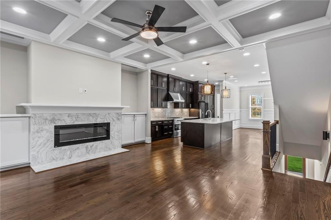
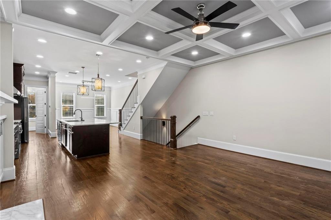
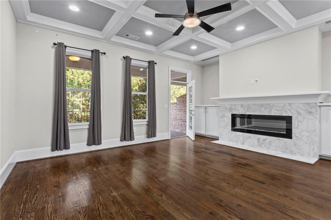
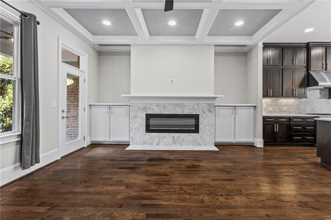
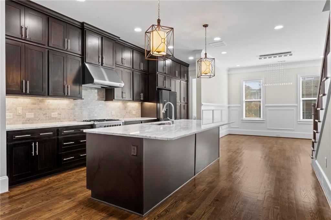
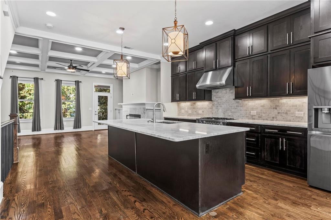
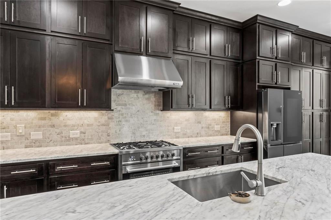
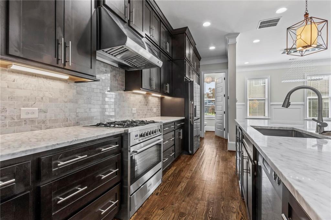
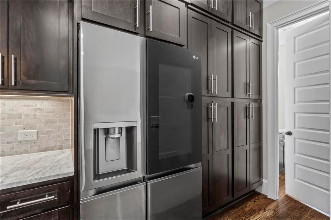
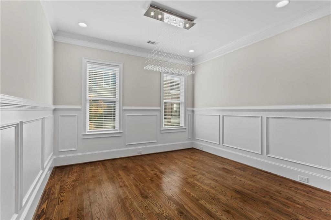
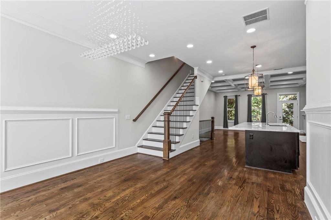
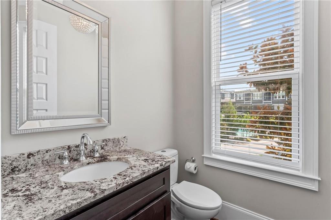
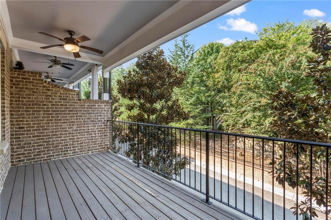
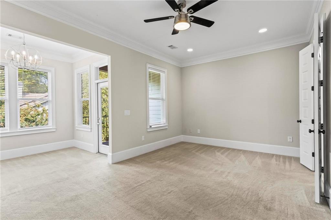
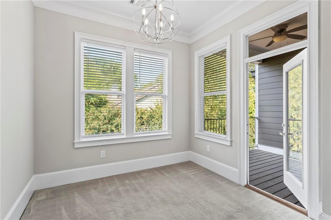
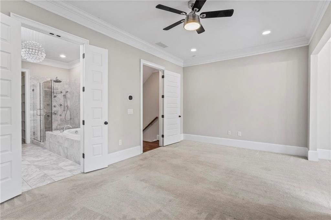
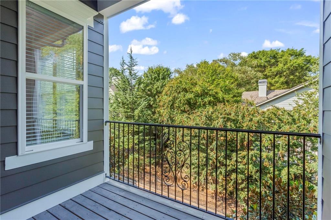
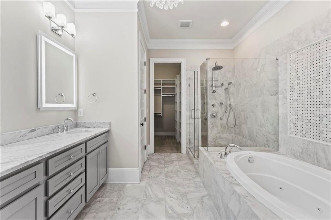
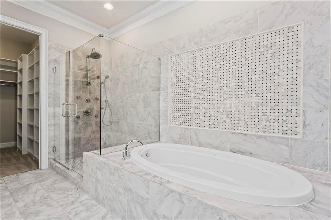
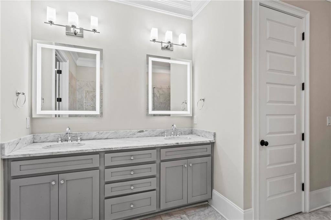
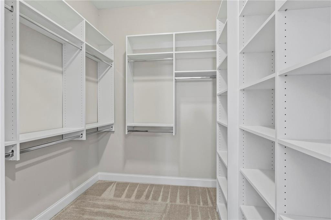
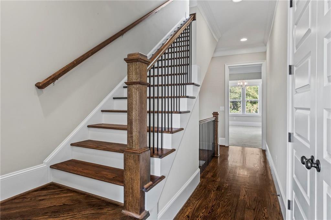
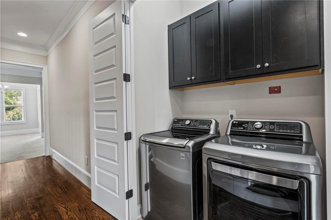
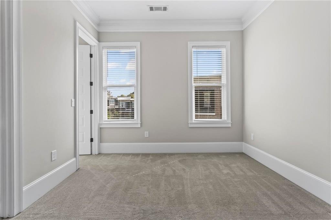
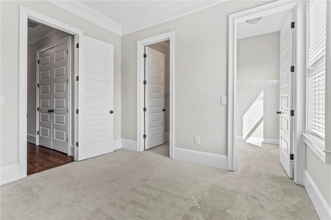
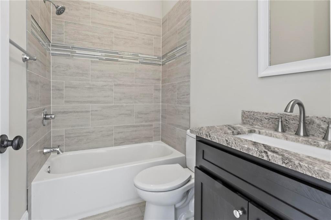
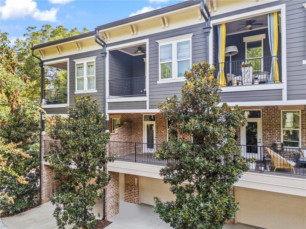
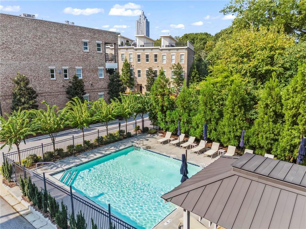
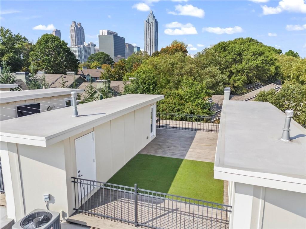
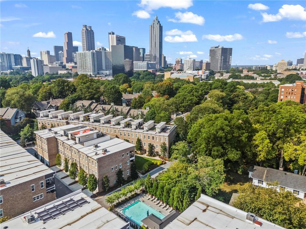
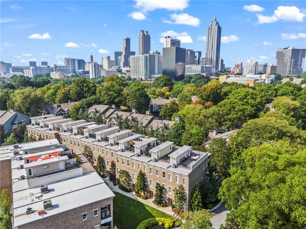
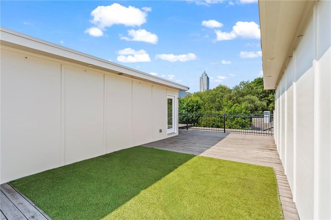
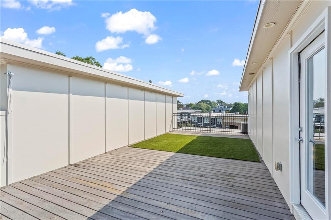
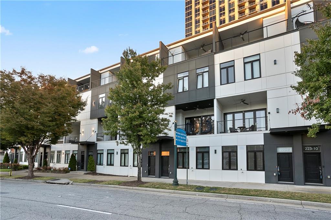
 MLS# 409024553
MLS# 409024553 