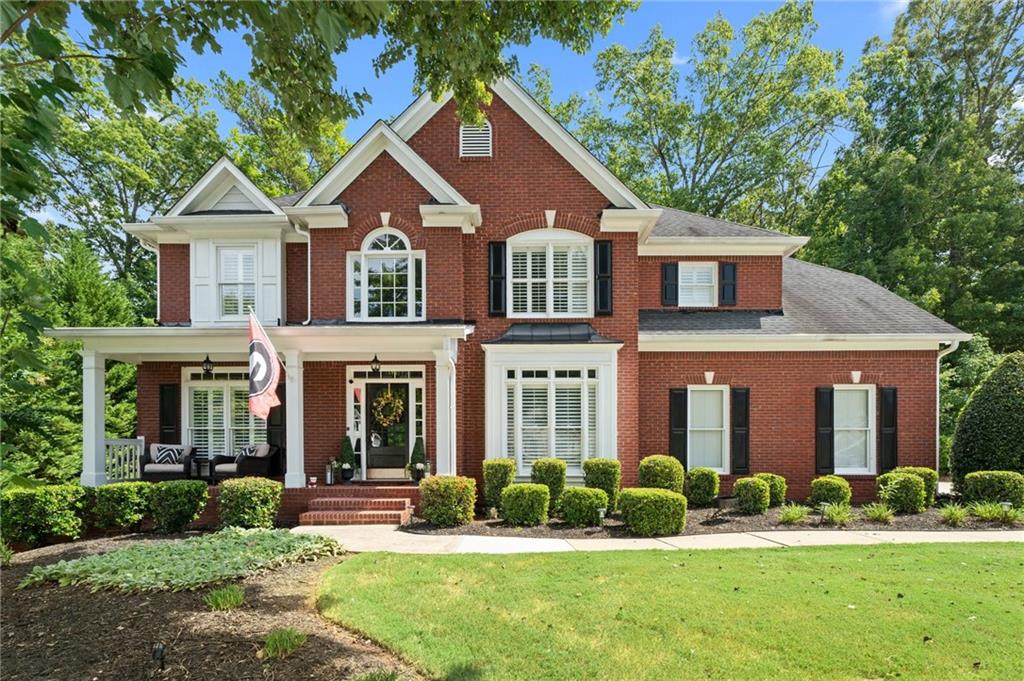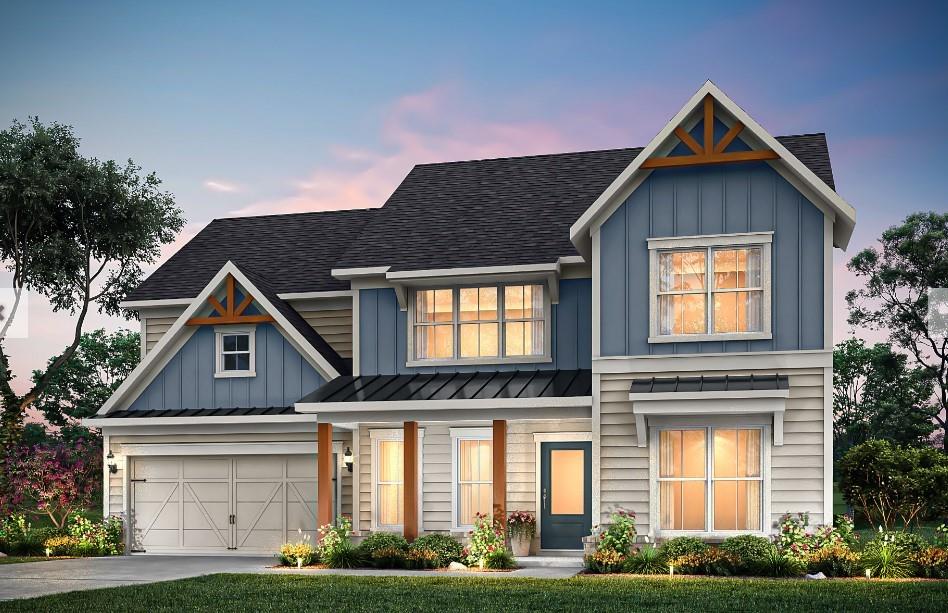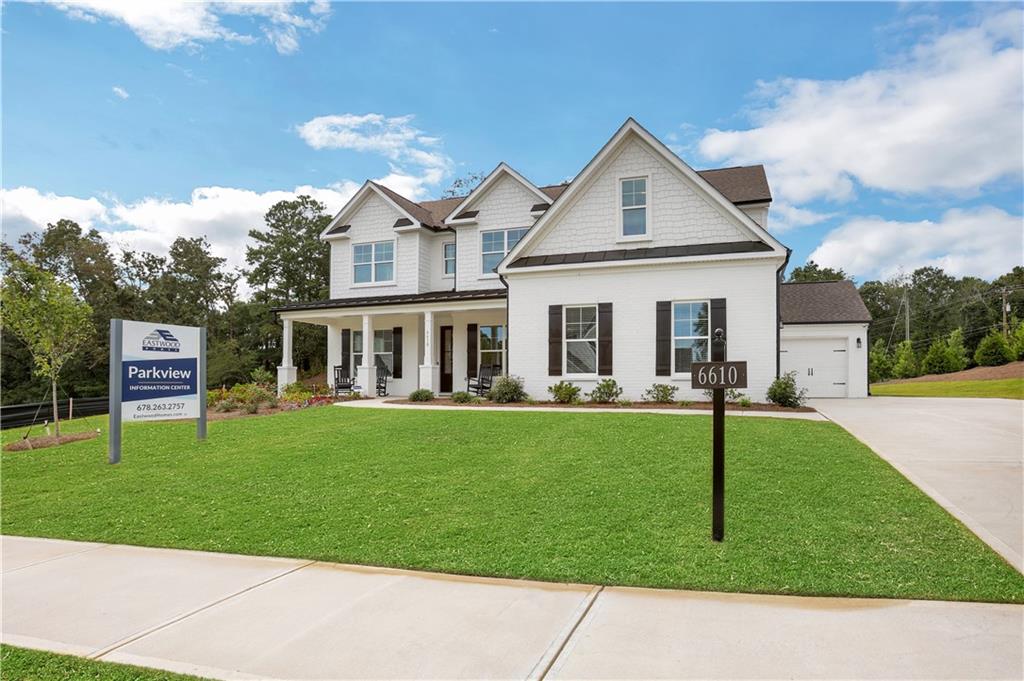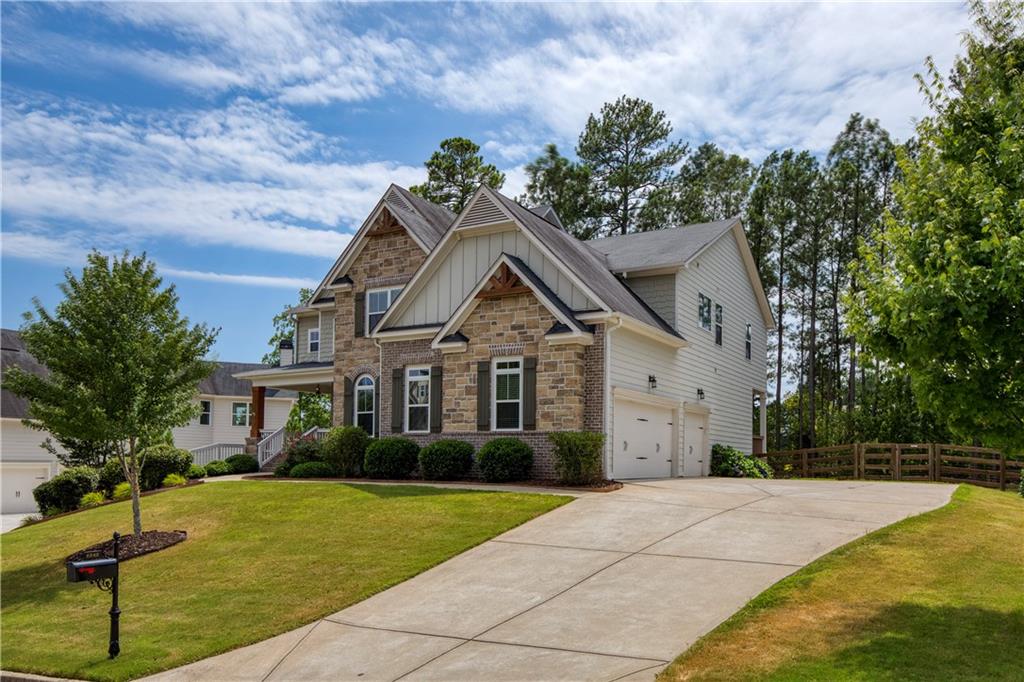Viewing Listing MLS# 404976562
Cumming, GA 30041
- 5Beds
- 3Full Baths
- 1Half Baths
- N/A SqFt
- 1997Year Built
- 0.95Acres
- MLS# 404976562
- Residential
- Single Family Residence
- Pending
- Approx Time on Market1 month, 19 days
- AreaN/A
- CountyForsyth - GA
- Subdivision Chattahoochee River Club
Overview
Ranch home in sought after amenity rich community - Chattahoochee River Club - located within highly rated South Forsyth schools! So many flexible living options in this generously sized home. Beautiful hardwood floors greet you at the foyer. Formal living and dining room as you enter the home is perfect for entertaining. A private study enclosed with glass french doors overlooks the lush front yard. The primary bedroom is oversized with a sitting area offering views of the lush private wooded lot and access to the covered rear porch. The elegant primary bath features a whirlpool tub, tiled shower with frameless door, double vanity with granite and storage galore! The Chef's kitchen is the true heart of the home & features exotic granite counters, painted cabinets and high end appliances. The large island can seat five comfortably! Views from the kitchen into the vaulted fireside family room with built in cabinetry leaves you feeling connected to everyone. Split bedroom floor plan offers the additional 2 private secondary bedrooms and hall bath just steps away from the kitchen. The large laundry room features additional storage for a pantry. Terrace level has 2 huge bedrooms with tray ceilings, sitting areas and walk in closets. There is also a rec room/family room which is perfect for game night, movie night etc...there are tons of possibilities! The full bath is conveniently located for all spaces. There is plenty of room for either expansion or storage PLUS a workshop too! French doors lead to the stone patio and tremendous deck! The low maintenance yard is fenced and you will find a wide variety of beautiful plants and trees that welcome beautiful birds. The oversized garage is 29' deep & 21'3"" wide with plenty of room for your 2 full sized vehicles plus a golf cart, electric bikes, work bench, canoes & so much more to store. Neighborhood amenities include tennis (tennis teams too), jr. olympic pool (swim team too), separate adult only pool, clubhouse, pickle-ball courts coming very soon, ponds stocked with fish, walking trails throughout community, ball field, access to the Chattahoochee River, fish hatchery, very active social club and so much more....it's a lifestyle in this very unique and special community!
Association Fees / Info
Hoa: Yes
Hoa Fees Frequency: Annually
Hoa Fees: 1250
Community Features: Clubhouse, Fishing, Homeowners Assoc, Lake, Near Trails/Greenway, Pickleball, Playground, Pool, Sidewalks, Street Lights, Swim Team, Tennis Court(s)
Association Fee Includes: Swim, Tennis
Bathroom Info
Main Bathroom Level: 2
Halfbaths: 1
Total Baths: 4.00
Fullbaths: 3
Room Bedroom Features: Master on Main, Oversized Master, Split Bedroom Plan
Bedroom Info
Beds: 5
Building Info
Habitable Residence: No
Business Info
Equipment: None
Exterior Features
Fence: Back Yard, Fenced, Wood
Patio and Porch: Covered, Deck, Front Porch, Rear Porch
Exterior Features: Private Yard
Road Surface Type: Asphalt
Pool Private: No
County: Forsyth - GA
Acres: 0.95
Pool Desc: None
Fees / Restrictions
Financial
Original Price: $825,000
Owner Financing: No
Garage / Parking
Parking Features: Attached, Garage, Garage Door Opener, Garage Faces Side, Kitchen Level, Level Driveway
Green / Env Info
Green Energy Generation: None
Handicap
Accessibility Features: None
Interior Features
Security Ftr: Smoke Detector(s)
Fireplace Features: Factory Built, Family Room, Gas Log, Gas Starter
Levels: One
Appliances: Dishwasher, Disposal, Gas Range, Gas Water Heater, Microwave
Laundry Features: Electric Dryer Hookup, Laundry Room, Main Level
Interior Features: Bookcases, Crown Molding, Disappearing Attic Stairs, Entrance Foyer, High Ceilings 9 ft Lower, High Ceilings 10 ft Main, High Speed Internet, Tray Ceiling(s), Walk-In Closet(s)
Flooring: Carpet, Ceramic Tile, Hardwood
Spa Features: None
Lot Info
Lot Size Source: Public Records
Lot Features: Corner Lot, Cul-De-Sac, Wooded
Lot Size: x
Misc
Property Attached: No
Home Warranty: No
Open House
Other
Other Structures: None
Property Info
Construction Materials: Brick Front
Year Built: 1,997
Property Condition: Resale
Roof: Composition
Property Type: Residential Detached
Style: Ranch
Rental Info
Land Lease: No
Room Info
Kitchen Features: Breakfast Bar, Cabinets White, Eat-in Kitchen, Kitchen Island, Stone Counters, View to Family Room
Room Master Bathroom Features: Double Vanity,Separate Tub/Shower,Vaulted Ceiling(
Room Dining Room Features: Open Concept,Separate Dining Room
Special Features
Green Features: None
Special Listing Conditions: None
Special Circumstances: None
Sqft Info
Building Area Total: 4135
Building Area Source: Appraiser
Tax Info
Tax Amount Annual: 7437
Tax Year: 2,023
Tax Parcel Letter: 229-000-031
Unit Info
Utilities / Hvac
Cool System: Central Air, Zoned
Electric: 110 Volts
Heating: Forced Air, Zoned
Utilities: Cable Available, Electricity Available, Natural Gas Available, Phone Available, Underground Utilities, Water Available
Sewer: Septic Tank
Waterfront / Water
Water Body Name: None
Water Source: Public
Waterfront Features: None
Directions
400 N to exit 14 (GA 20). Turn right onto 20. Travel 4 miles and turn left into the neighborhood onto River Club Dr. Turn right onto Woodbury Creek Drive and right onto Woodbury Point.Listing Provided courtesy of Keller Williams Realty Atlanta Partners
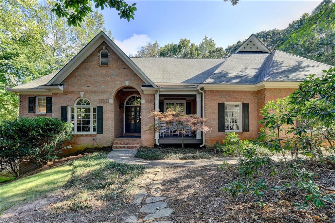
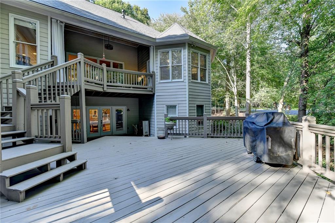
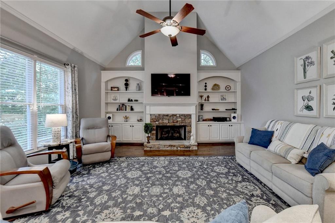
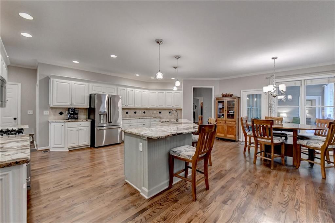
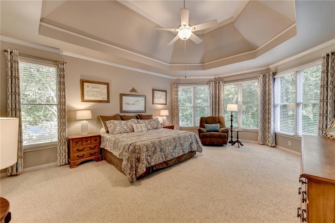
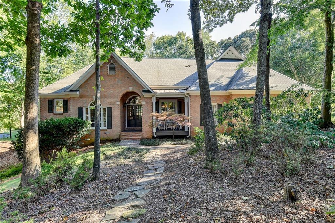
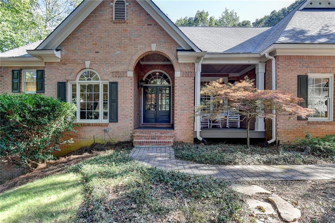
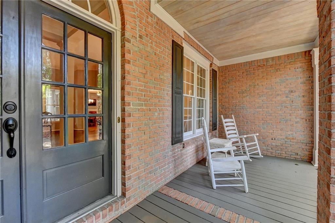
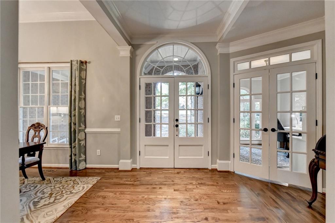
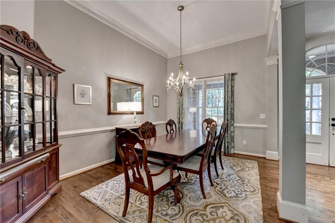
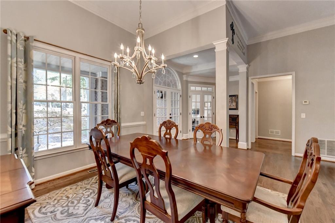
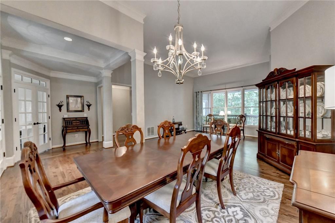
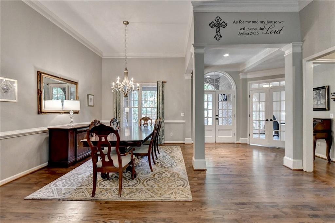
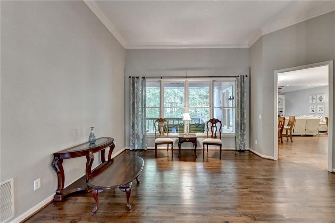
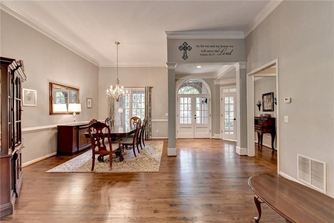
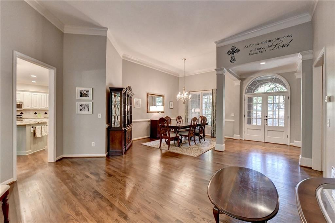
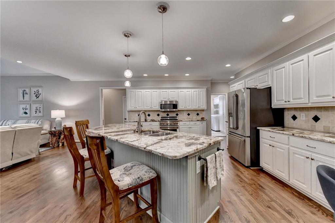
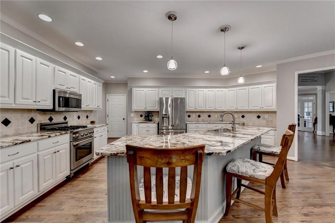
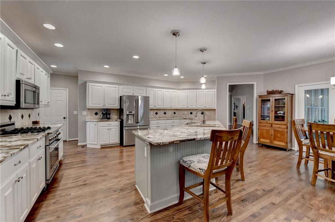
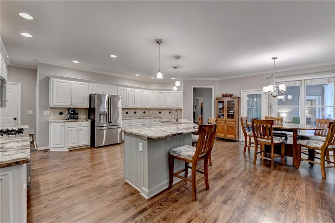
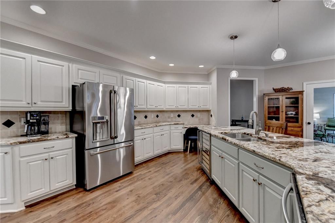
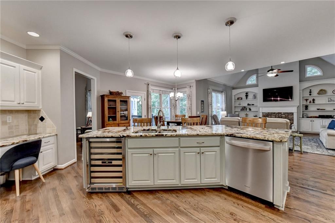
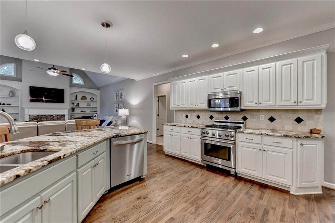
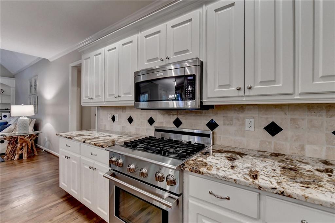
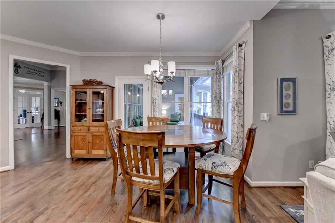
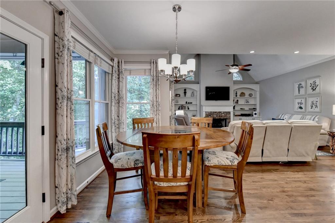
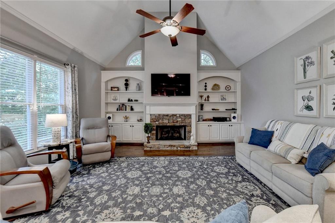
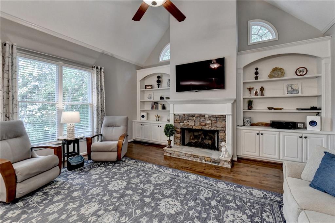
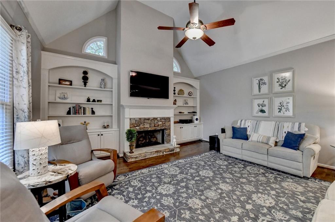
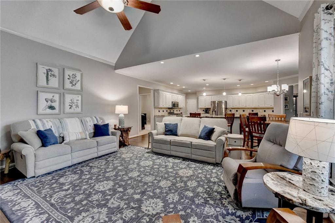
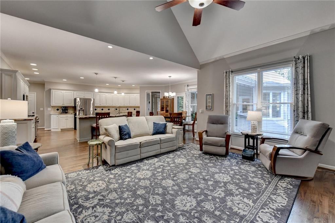
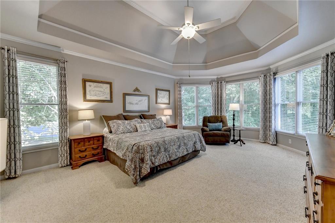
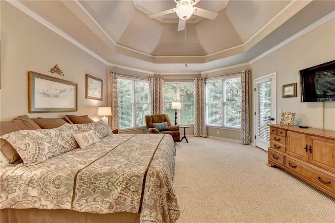
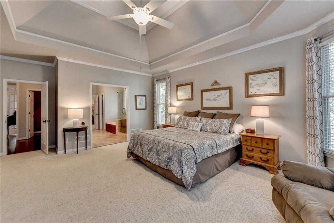
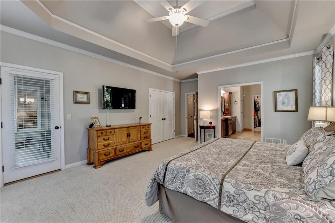
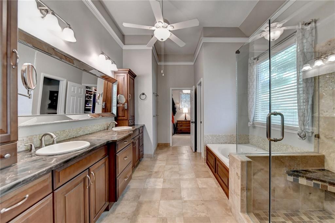
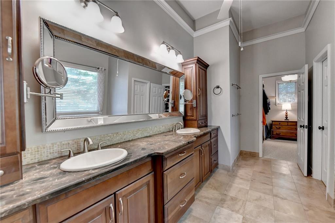
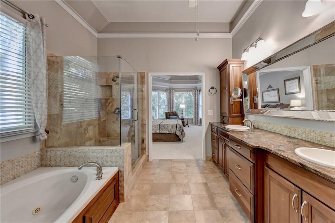
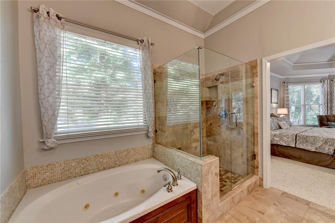
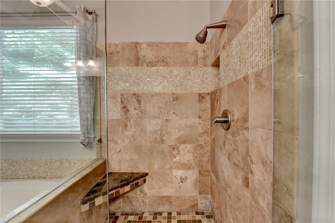
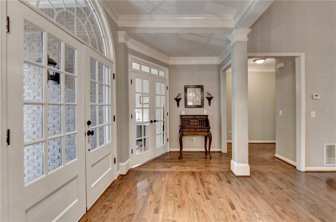
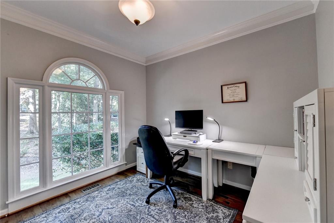
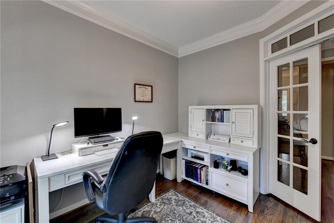
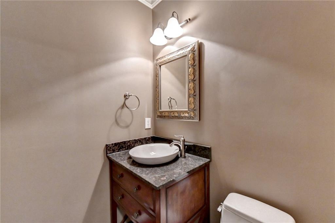
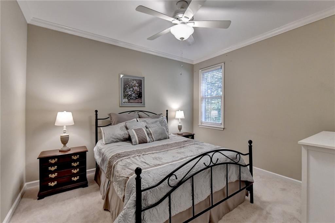
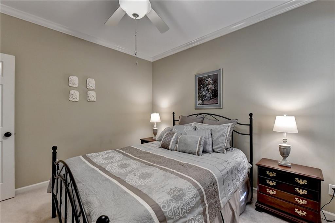
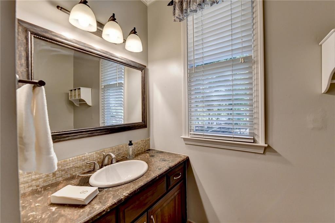
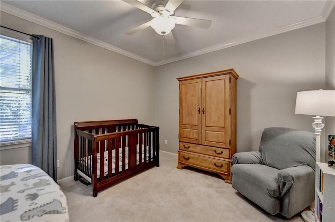
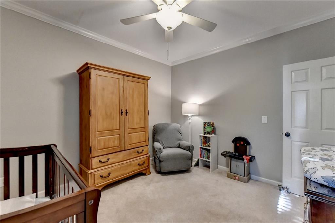
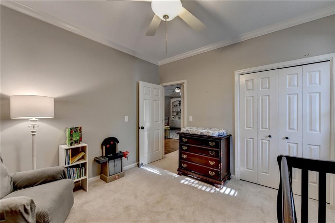
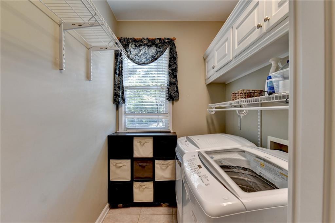
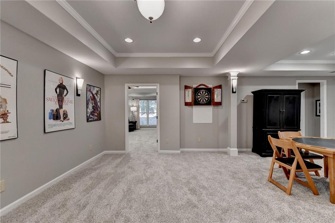
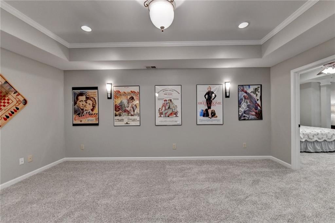
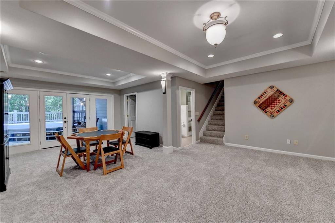
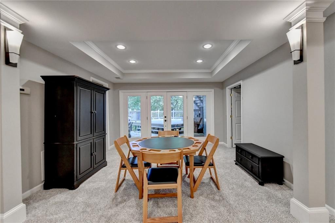
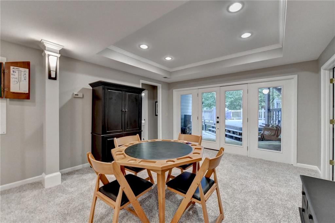
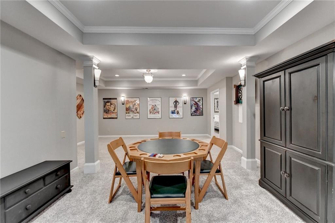
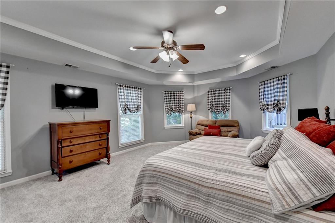
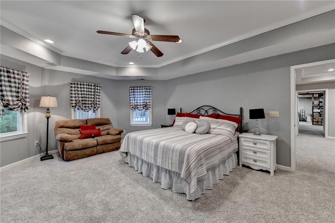
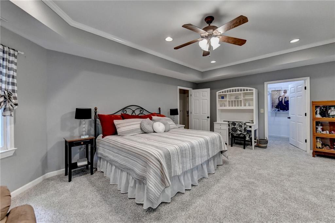
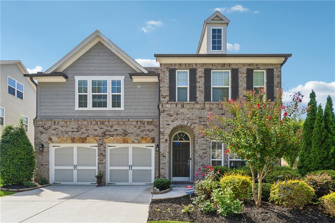
 MLS# 403193493
MLS# 403193493 