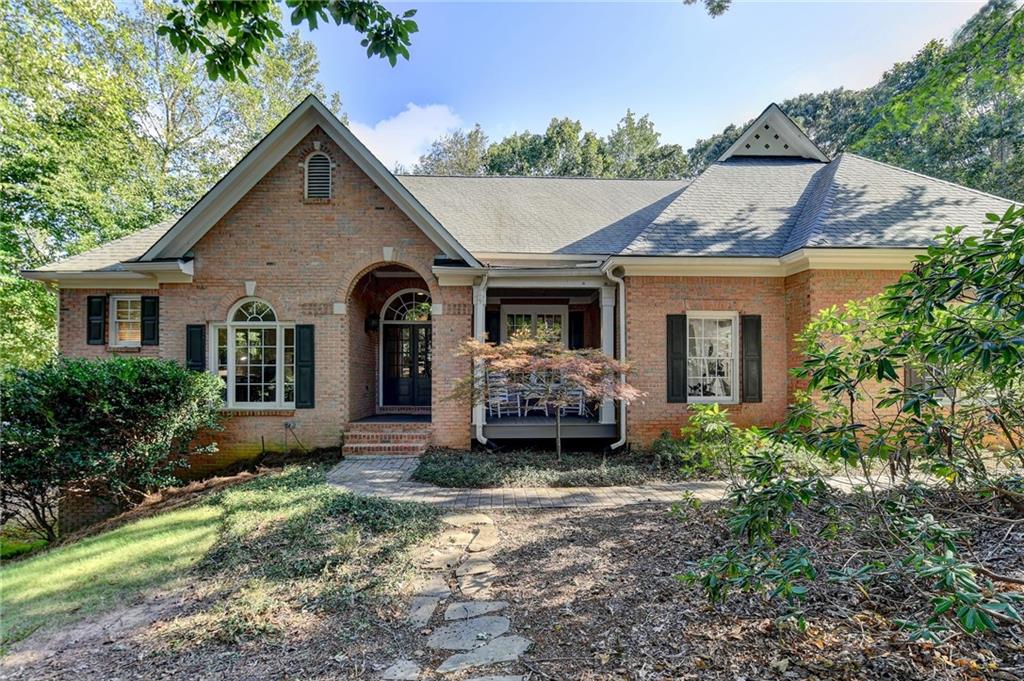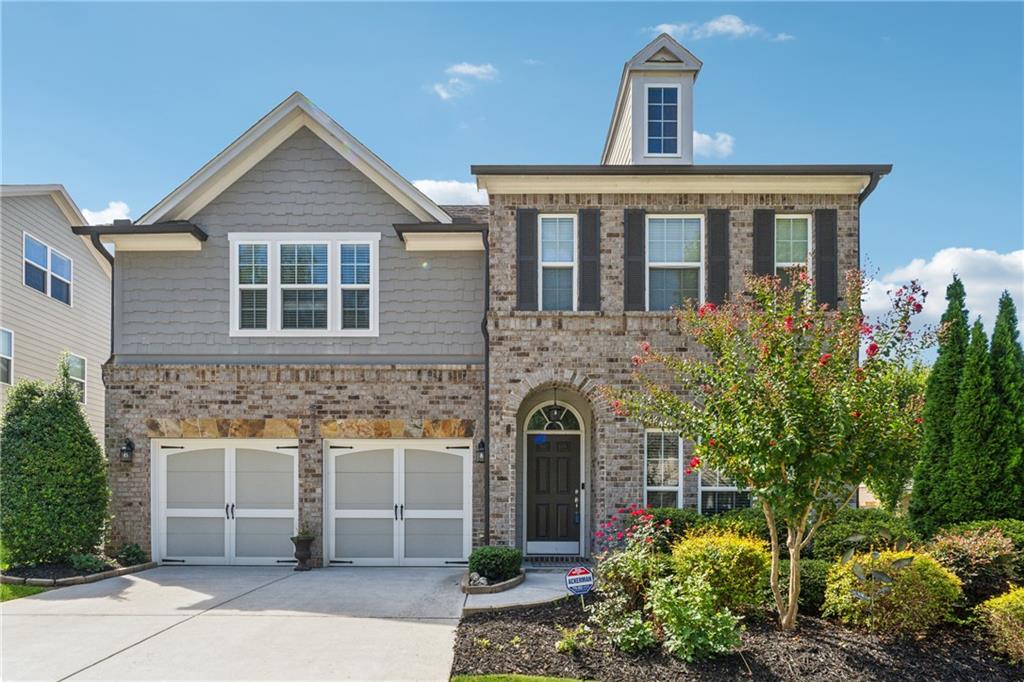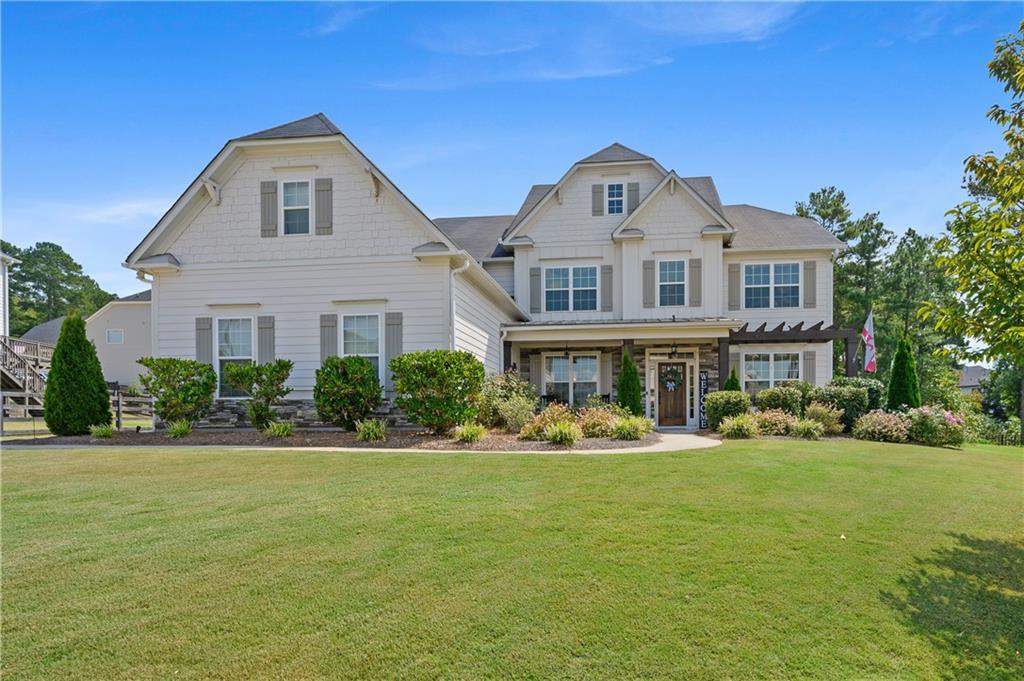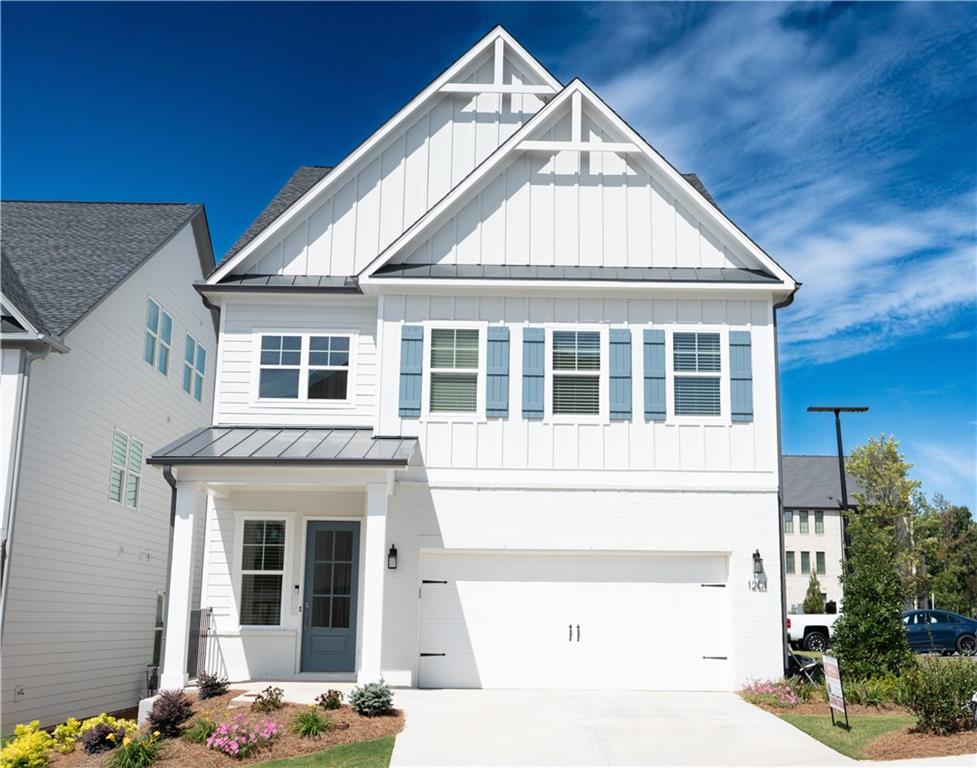Viewing Listing MLS# 403065423
Cumming, GA 30040
- 5Beds
- 3Full Baths
- 1Half Baths
- N/A SqFt
- 2002Year Built
- 0.54Acres
- MLS# 403065423
- Residential
- Single Family Residence
- Pending
- Approx Time on Market2 months,
- AreaN/A
- CountyForsyth - GA
- Subdivision Ashebrooke
Overview
Your dream home awaits in Ashebrooke! Welcome to this beautifully maintained 5-bedroom, 4-bath home, that is perfectly situated on a quiet cul-de-sac in the desirable swim/tennis community of the Ashebrooke Subdivision. Sitting on over half an acre, this home boasts an oversized two car garage, a finished walkout basement with a custom wine room and sauna, a patio with built in fire pit, and a fantastic bar area that is perfect for entertaining. The open kitchen has recently been remodeled with stunning quartzite countertops, a charming brick wall backsplash and modern appliances. The main level offers a grand two-story foyer, a cozy office with a unique brick floor, an elegant dining room, and a bright, spacious family room with two-story ceilings. Step out from the breakfast nook onto a screened-in porch, with an ajoining deck, complete with a TV set-up for outdoor relaxation. Upstairs, you'll find four spacious bedrooms, including a luxurious primary suite with a sitting area, updated primary bathroom, updated full bath, and a large master closet with a custom California Closet system. An added bonus is the whole house water purification system. With its high-end features in a prime location, this home stands out from the rest! Don't miss your chance - make your appointment to view this move-in ready home!
Association Fees / Info
Hoa Fees: 834
Hoa: Yes
Hoa Fees Frequency: Annually
Hoa Fees: 834
Community Features: Homeowners Assoc, Near Schools, Near Shopping, Near Trails/Greenway, Playground, Pool, Sidewalks, Street Lights, Tennis Court(s)
Hoa Fees Frequency: Annually
Bathroom Info
Halfbaths: 1
Total Baths: 4.00
Fullbaths: 3
Room Bedroom Features: Oversized Master, Sitting Room
Bedroom Info
Beds: 5
Building Info
Habitable Residence: No
Business Info
Equipment: None
Exterior Features
Fence: None
Patio and Porch: Covered, Deck, Front Porch, Rear Porch, Screened
Exterior Features: Rain Gutters, Other
Road Surface Type: Paved
Pool Private: No
County: Forsyth - GA
Acres: 0.54
Pool Desc: None
Fees / Restrictions
Financial
Original Price: $795,000
Owner Financing: No
Garage / Parking
Parking Features: Driveway, Garage, Garage Door Opener, Garage Faces Side, Level Driveway
Green / Env Info
Green Energy Generation: None
Handicap
Accessibility Features: None
Interior Features
Security Ftr: Smoke Detector(s)
Fireplace Features: Basement, Family Room, Stone
Levels: Two
Appliances: Dishwasher, Disposal, Double Oven, Gas Range, Microwave, Refrigerator
Laundry Features: Main Level, Mud Room
Interior Features: Crown Molding, Double Vanity, Entrance Foyer 2 Story, Recessed Lighting, Sauna, Walk-In Closet(s)
Flooring: Brick, Carpet, Ceramic Tile, Hardwood
Spa Features: None
Lot Info
Lot Size Source: Public Records
Lot Features: Back Yard, Cul-De-Sac, Landscaped
Lot Size: x
Misc
Property Attached: No
Home Warranty: No
Open House
Other
Other Structures: None
Property Info
Construction Materials: Brick Front, HardiPlank Type
Year Built: 2,002
Property Condition: Resale
Roof: Shingle
Property Type: Residential Detached
Style: Traditional
Rental Info
Land Lease: No
Room Info
Kitchen Features: Eat-in Kitchen, Kitchen Island, Pantry, Solid Surface Counters, View to Family Room
Room Master Bathroom Features: Separate His/Hers,Separate Tub/Shower,Soaking Tub
Room Dining Room Features: Separate Dining Room
Special Features
Green Features: None
Special Listing Conditions: None
Special Circumstances: None
Sqft Info
Building Area Total: 3584
Building Area Source: Owner
Tax Info
Tax Amount Annual: 4446
Tax Year: 2,023
Tax Parcel Letter: 079-000-173
Unit Info
Utilities / Hvac
Cool System: Ceiling Fan(s), Central Air
Electric: 220 Volts
Heating: Forced Air, Natural Gas
Utilities: Cable Available, Electricity Available, Natural Gas Available, Phone Available, Sewer Available, Water Available
Sewer: Public Sewer
Waterfront / Water
Water Body Name: None
Water Source: Public
Waterfront Features: None
Directions
From 400N, take exit 13 (Bethelview Road/Peachtree Parkway), go left onto Bethelview Road and continue 4.3 miles, take a right onto Northridge Drive, at the first stop sign take a left onto Colt Manor, house will be 600 ft. on the right in the cul-de-sac.Listing Provided courtesy of Atlanta Communities
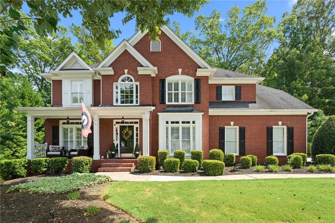
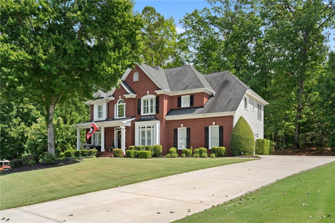
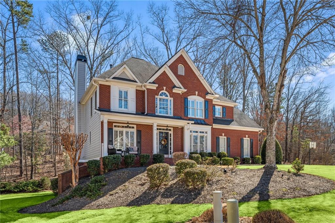
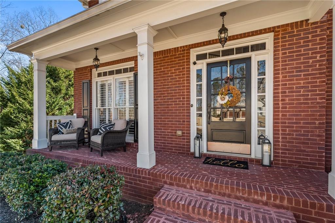
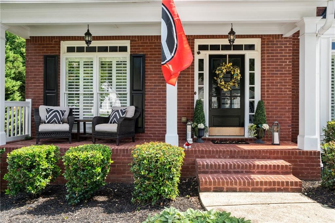
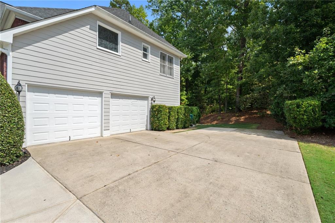
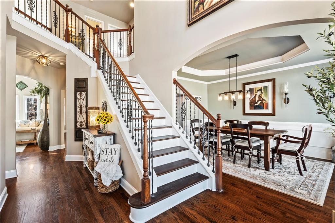
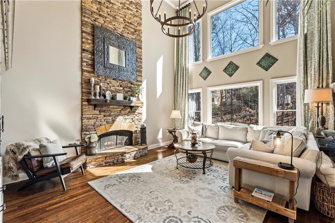
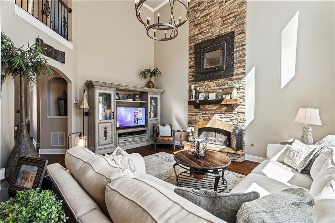
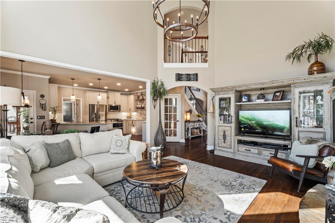
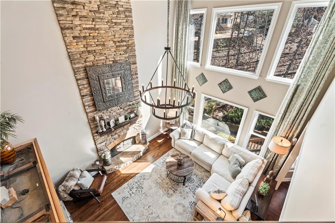
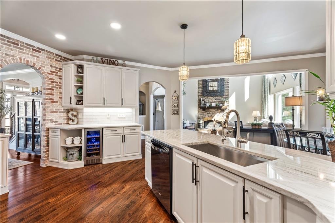
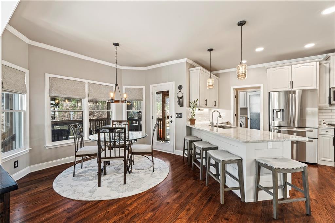
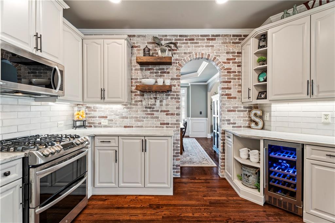
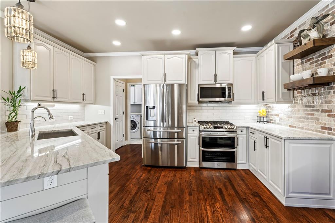
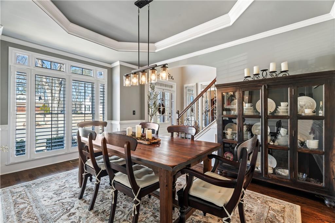
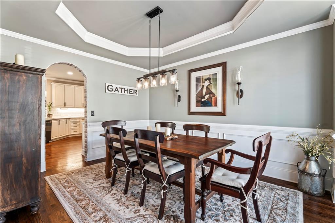
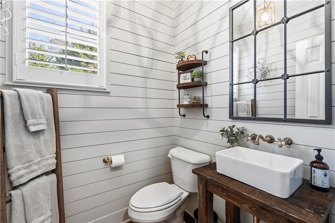
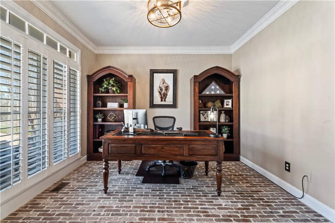
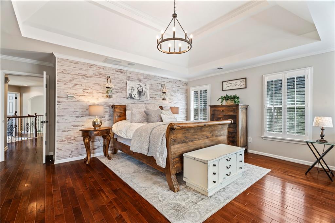
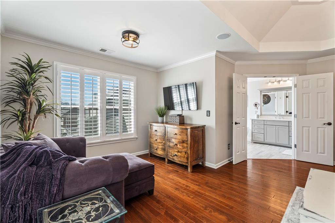
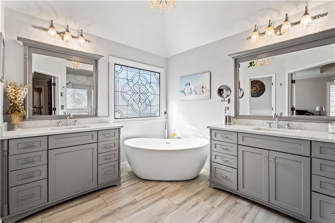
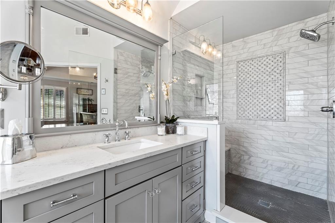
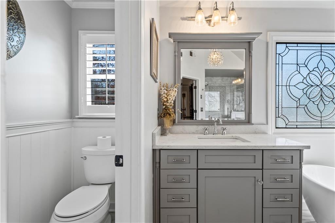
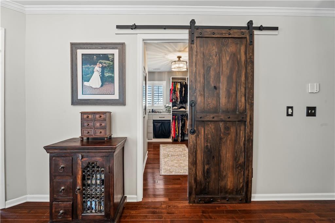
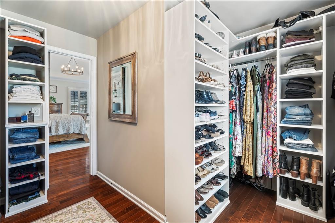
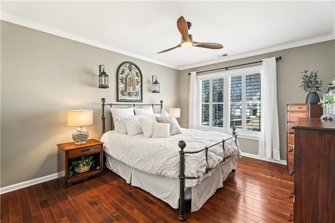
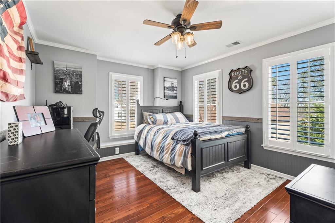
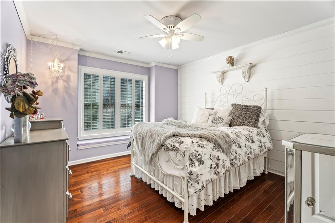
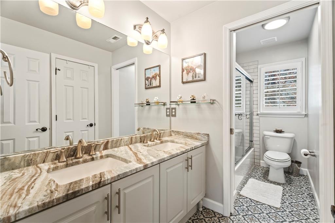
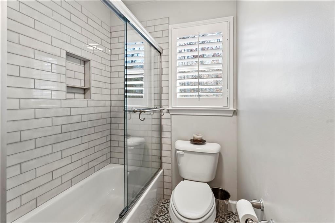
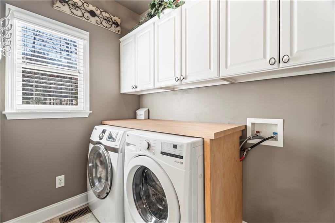
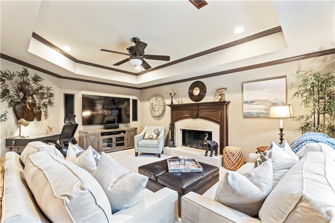
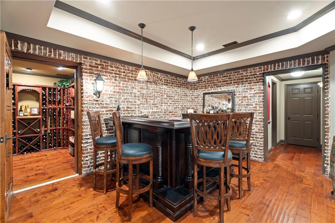
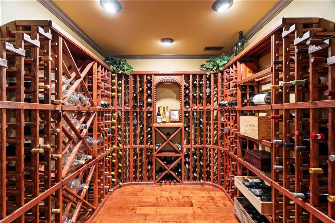
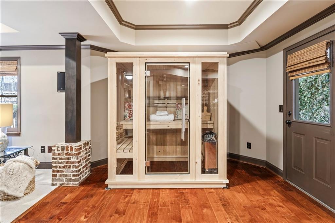
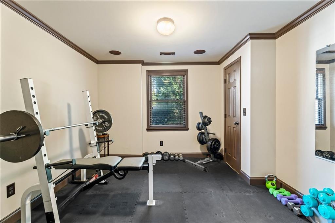
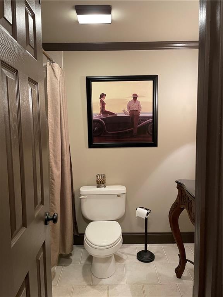
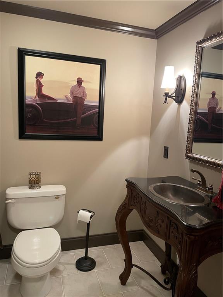
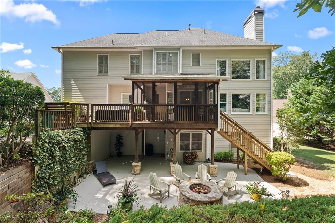
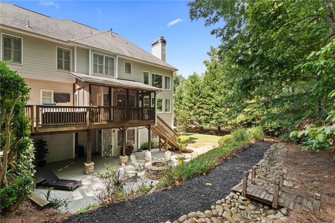
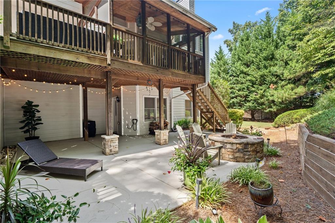
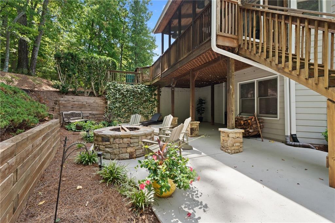
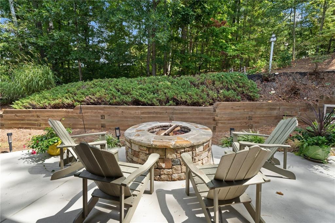
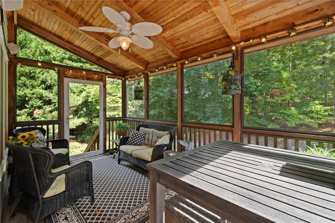
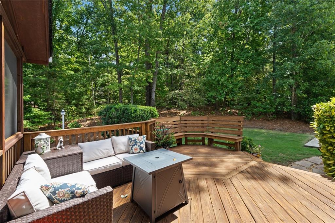
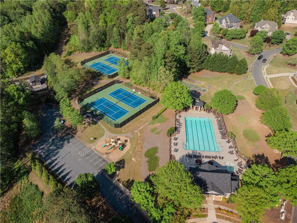
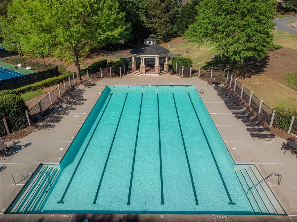
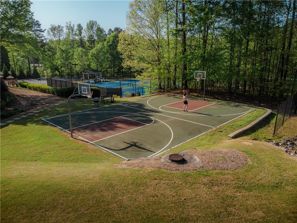
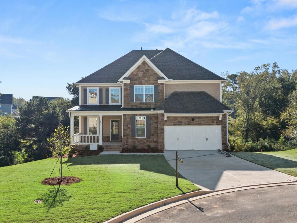
 MLS# 407936893
MLS# 407936893 