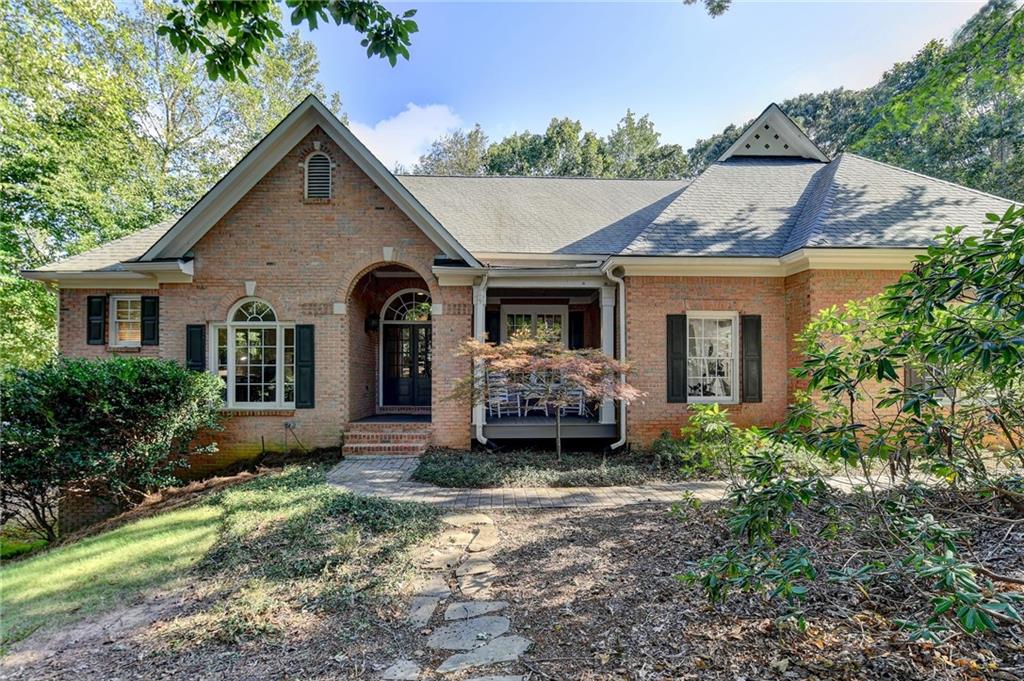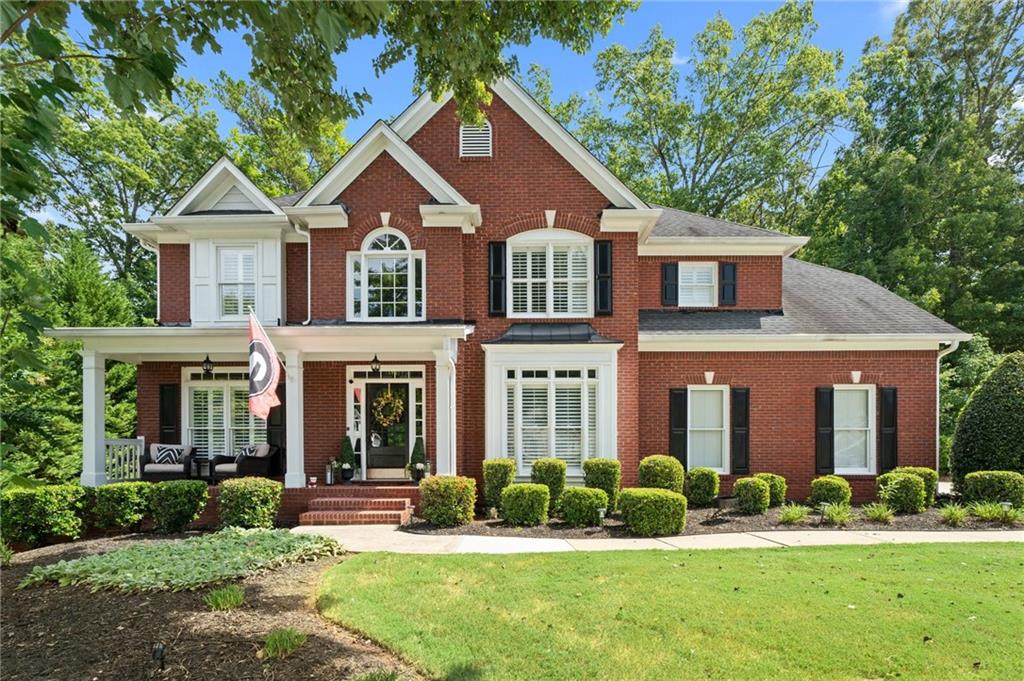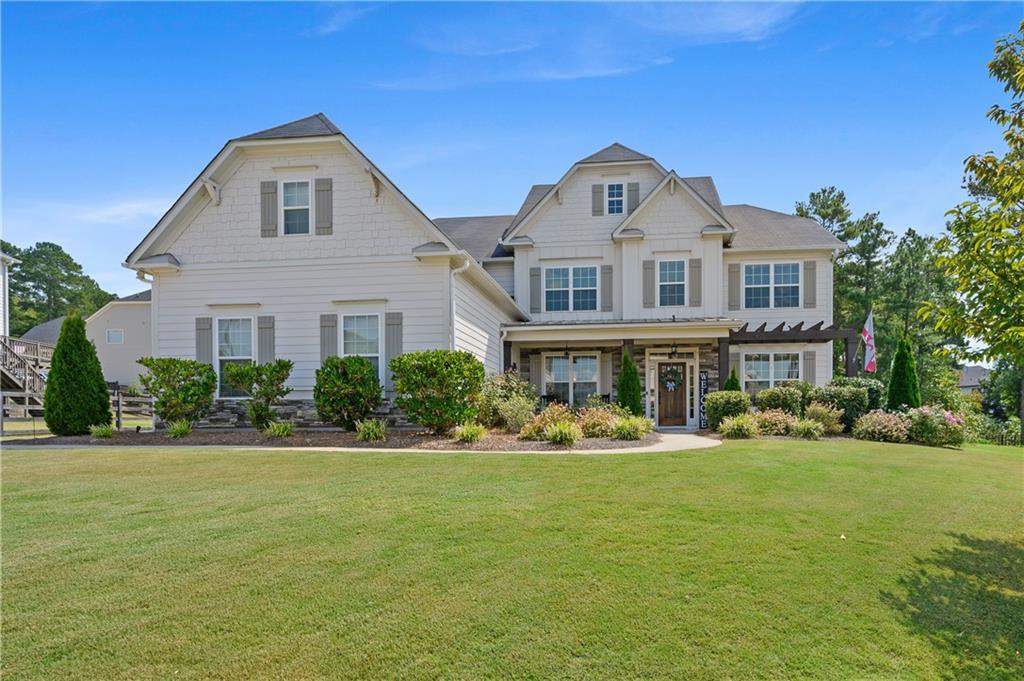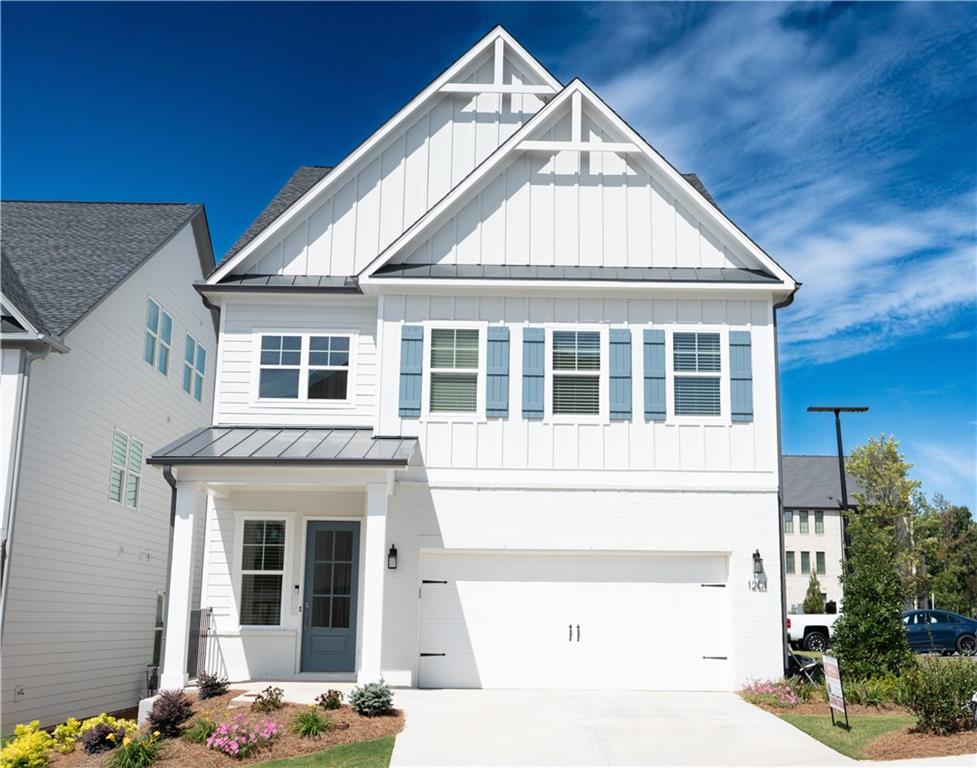Viewing Listing MLS# 403193493
Cumming, GA 30041
- 5Beds
- 3Full Baths
- 1Half Baths
- N/A SqFt
- 2015Year Built
- 0.20Acres
- MLS# 403193493
- Residential
- Single Family Residence
- Pending
- Approx Time on Market1 month, 29 days
- AreaN/A
- CountyForsyth - GA
- Subdivision The Grove at Spring Valley
Overview
Exquisite north-facing single-family home located in a highly sought-after neighborhood known for its prestigious South Forsyth High School. This custom-built residence offers an array of luxurious features that cater to both comfort and style. This house has been well planned and on a great Level lot. Level backyard, beautifully landscaped and fenced in and with a vegetable garden.On the main floor, youll find a well-appointed office room, perfect for working from home, and a formal dining area ideal for hosting elegant dinners. The spacious great room is perfect for entertaining, with an open kitchen that features modern appliances and plenty of counter space.Enjoy the beauty of every season in the 4-season sunroom, a bright and inviting space that leads out to a covered patioideal for outdoor dining and relaxation. Upstairs, there are four generously sized bedrooms, each with walk-in closets and custom shelving, providing ample storage.The third floor offers a versatile space that can be used as a game room, theater, or guest suite, complete with a large closet for extra storage and easy access to the attic. The homes outdoor space is just as impressive, with a beautifully landscaped, fenced backyard lined with privacy trees and a vibrant flower garden.For gardening enthusiasts, the custom-built vegetable garden is a true delight, complete with a sprinkler system to keep your plants thriving. The entire yard is also equipped with a sprinkler system, ensuring lush, green surroundings year-round.This home is the perfect blend of luxury, convenience, and functionality, located in a top-tier school district. A home like this is hard to come by. Location: Just 1 mile from GA 400, offering excellent connectivity. Located off GA 141, within the coveted South Forsyth High School district. Main Features: Office room and formal dining room on the main floor. Spacious great room perfect for entertaining. Open kitchen layout. 4-season sunroom and a covered patio. Bedrooms: 4 bedrooms, each with spacious walk-in closets and custom shelving. Bonus Spaces: A versatile 3rd-floor space perfect for a game room or theater, complete with a large closet for extra storage and easy attic access. Outdoor Features: Beautiful, spacious fenced backyard lined with privacy trees and a flower garden. Custom-built vegetable garden with a sprinkler system, a gardeners delight. Full-yard sprinkler system to maintain the lush greenery. APEC water treatment system for drinking water and Reverse osmosis water filter system installed for the whole house water supply.
Association Fees / Info
Hoa: Yes
Hoa Fees Frequency: Annually
Hoa Fees: 1390
Community Features: Homeowners Assoc
Association Fee Includes: Reserve Fund, Swim
Bathroom Info
Halfbaths: 1
Total Baths: 4.00
Fullbaths: 3
Room Bedroom Features: Oversized Master, Sitting Room
Bedroom Info
Beds: 5
Building Info
Habitable Residence: No
Business Info
Equipment: None
Exterior Features
Fence: Back Yard
Patio and Porch: Covered, Rear Porch
Exterior Features: Garden, Private Yard
Road Surface Type: Asphalt
Pool Private: No
County: Forsyth - GA
Acres: 0.20
Pool Desc: None
Fees / Restrictions
Financial
Original Price: $800,000
Owner Financing: No
Garage / Parking
Parking Features: Attached, Kitchen Level, Level Driveway
Green / Env Info
Green Energy Generation: None
Handicap
Accessibility Features: None
Interior Features
Security Ftr: Carbon Monoxide Detector(s)
Fireplace Features: Family Room, Gas Starter
Levels: Three Or More
Appliances: Dishwasher, Disposal, Double Oven, Gas Cooktop, Gas Water Heater
Laundry Features: Laundry Room
Interior Features: Bookcases, Double Vanity, Entrance Foyer, High Speed Internet, Permanent Attic Stairs
Flooring: Hardwood
Spa Features: None
Lot Info
Lot Size Source: Public Records
Lot Features: Back Yard, Front Yard, Landscaped, Level
Lot Size: x
Misc
Property Attached: No
Home Warranty: No
Open House
Other
Other Structures: None
Property Info
Construction Materials: Brick Front, HardiPlank Type
Year Built: 2,015
Property Condition: Resale
Roof: Composition, Shingle
Property Type: Residential Detached
Style: Traditional
Rental Info
Land Lease: No
Room Info
Kitchen Features: Breakfast Bar, Cabinets Stain, Kitchen Island, Pantry Walk-In, Stone Counters, View to Family Room
Room Master Bathroom Features: Double Vanity,Separate Tub/Shower
Room Dining Room Features: Separate Dining Room
Special Features
Green Features: None
Special Listing Conditions: None
Special Circumstances: None
Sqft Info
Building Area Total: 3622
Building Area Source: Public Records
Tax Info
Tax Amount Annual: 5348
Tax Year: 2,023
Tax Parcel Letter: 108-000-599
Unit Info
Utilities / Hvac
Cool System: Central Air, Electric
Electric: 110 Volts
Heating: Forced Air, Natural Gas
Utilities: Cable Available, Electricity Available, Natural Gas Available, Phone Available, Sewer Available, Underground Utilities, Water Available
Sewer: Public Sewer
Waterfront / Water
Water Body Name: None
Water Source: Public
Waterfront Features: None
Directions
Please use GPSListing Provided courtesy of Coldwell Banker Realty
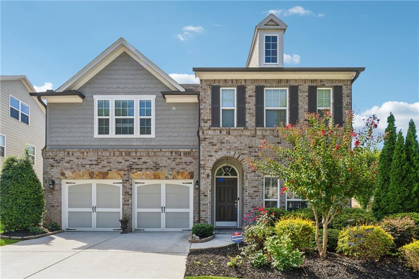
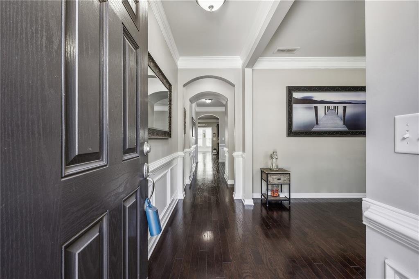
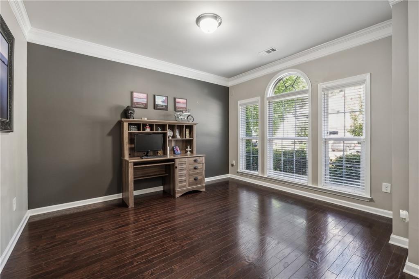
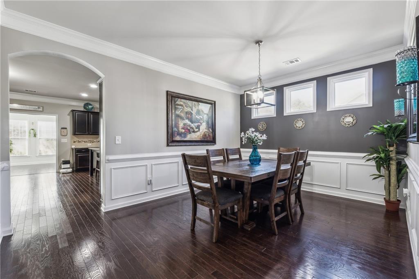
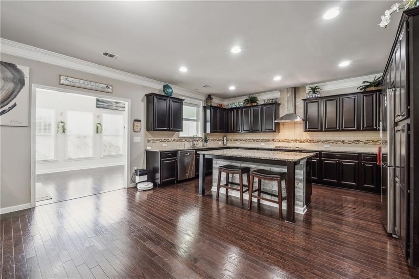
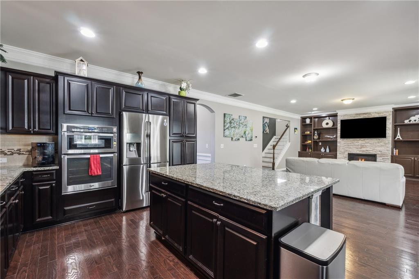
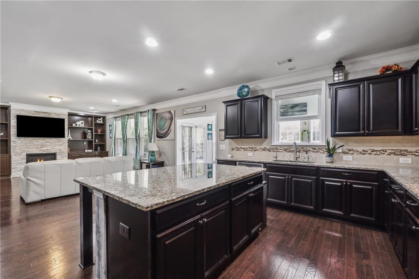
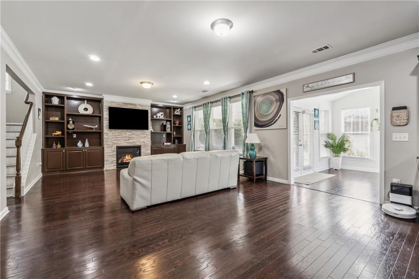
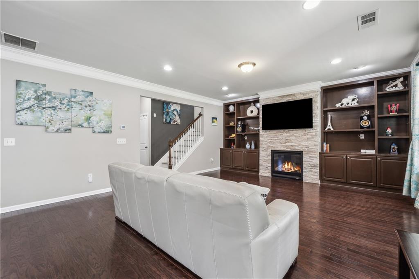
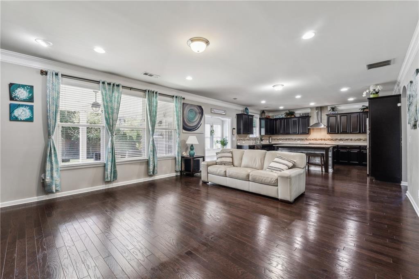
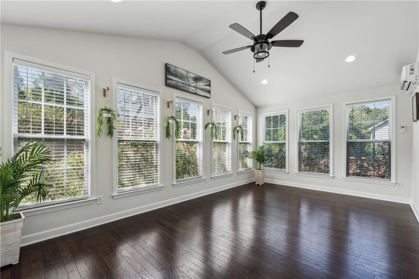
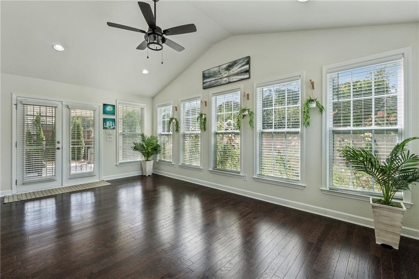
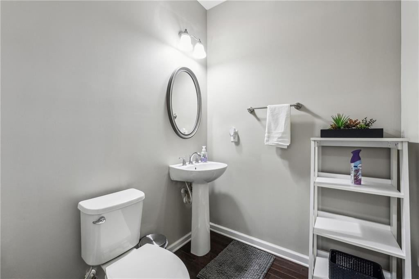
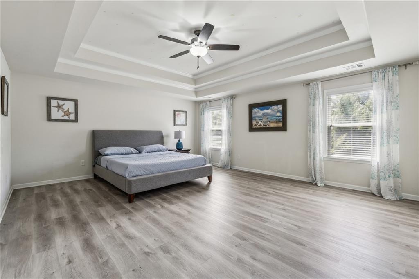
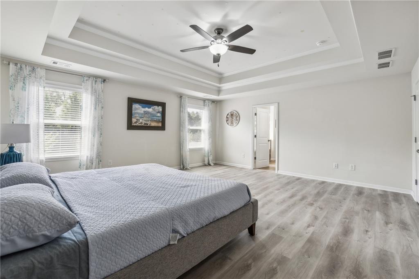
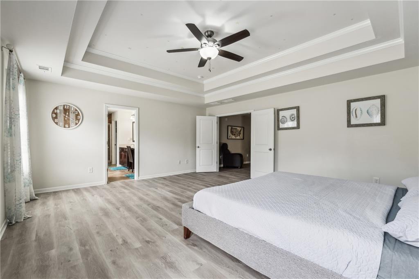
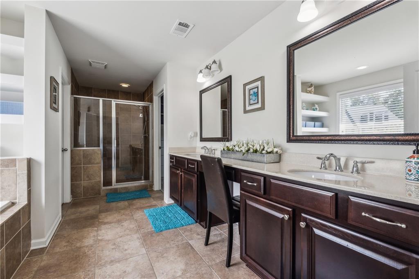
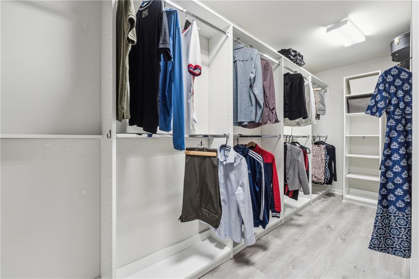
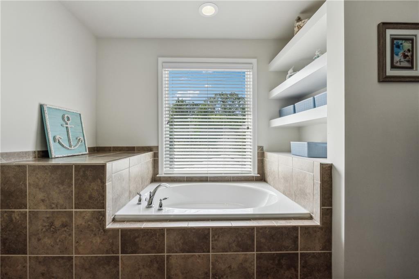
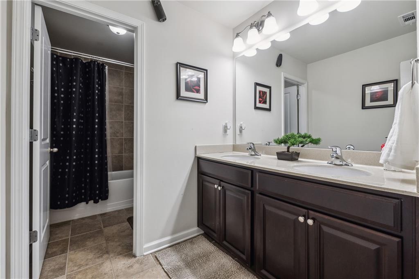
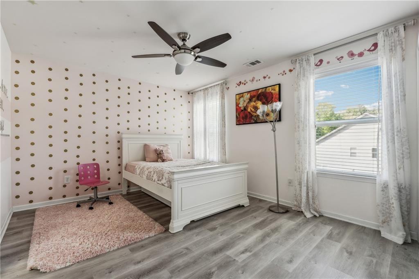
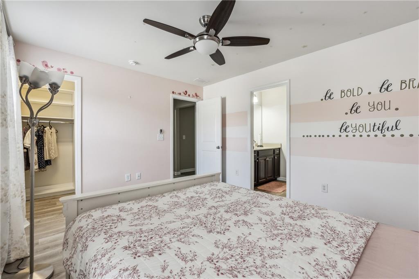
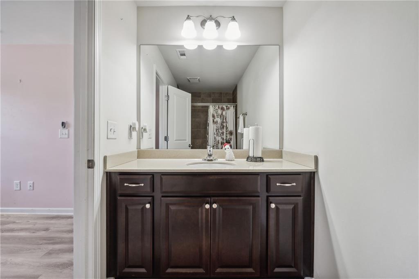
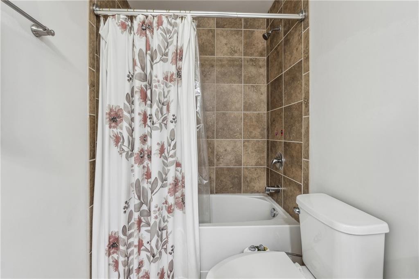
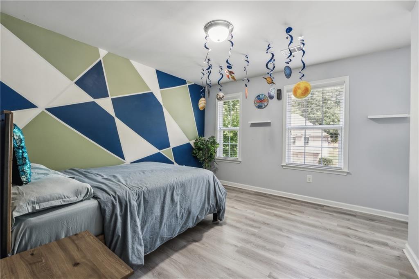
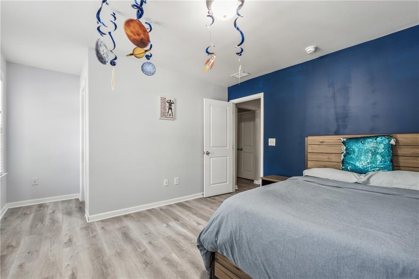
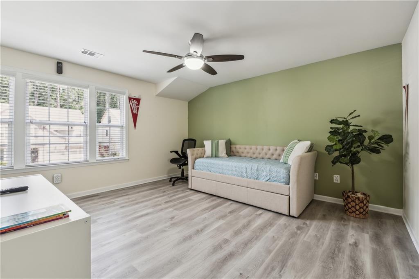
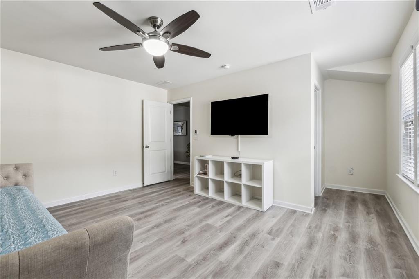
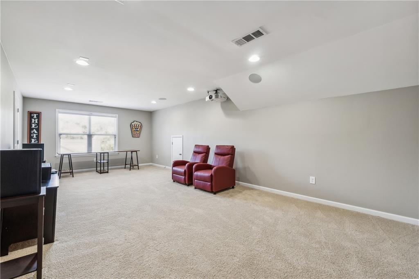
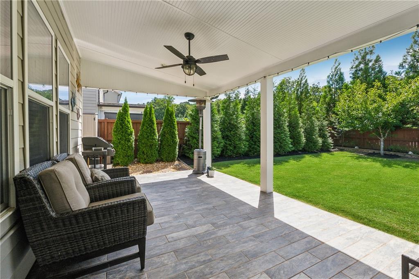
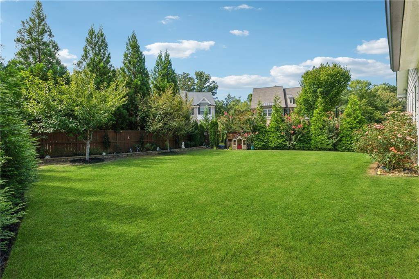
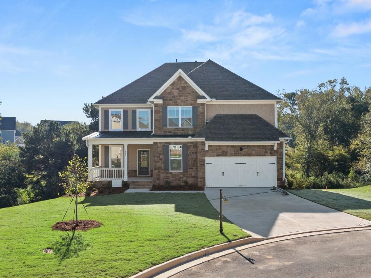
 MLS# 407936893
MLS# 407936893 