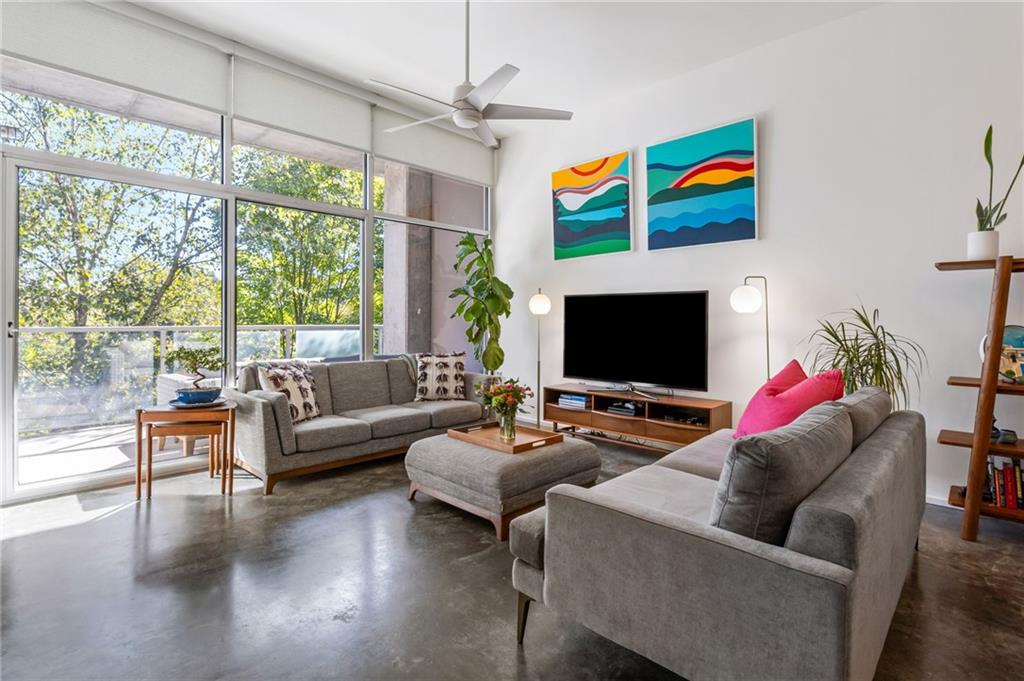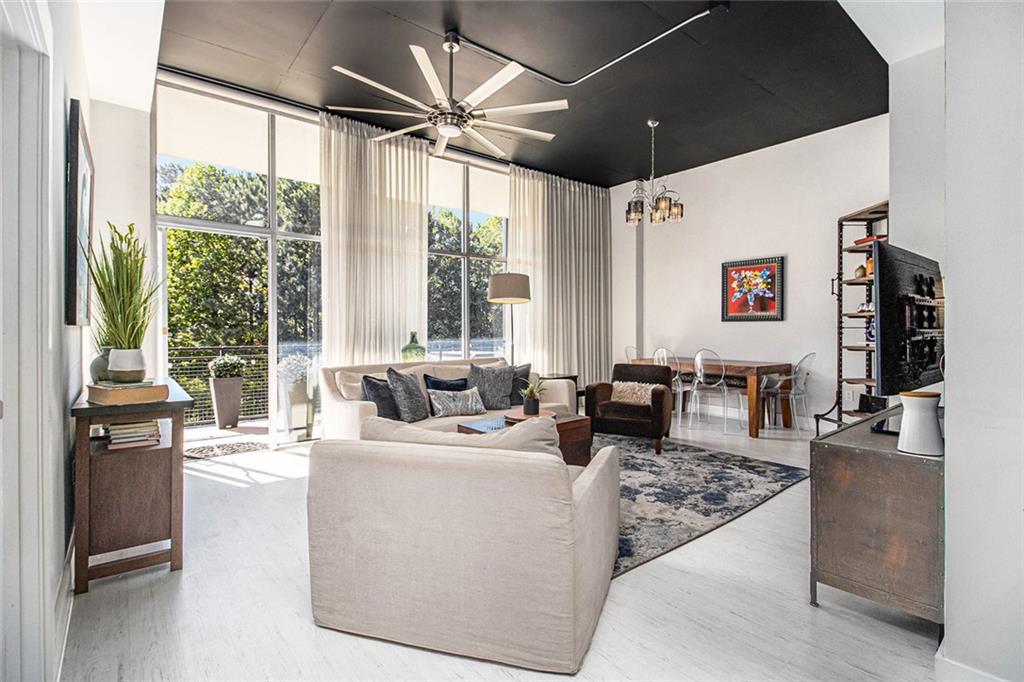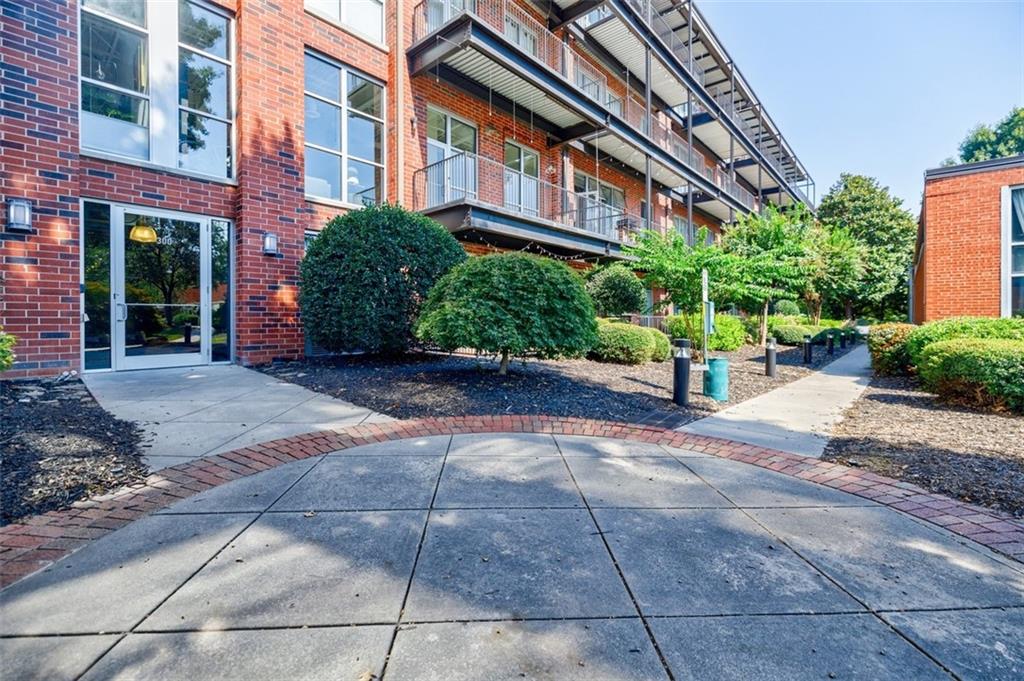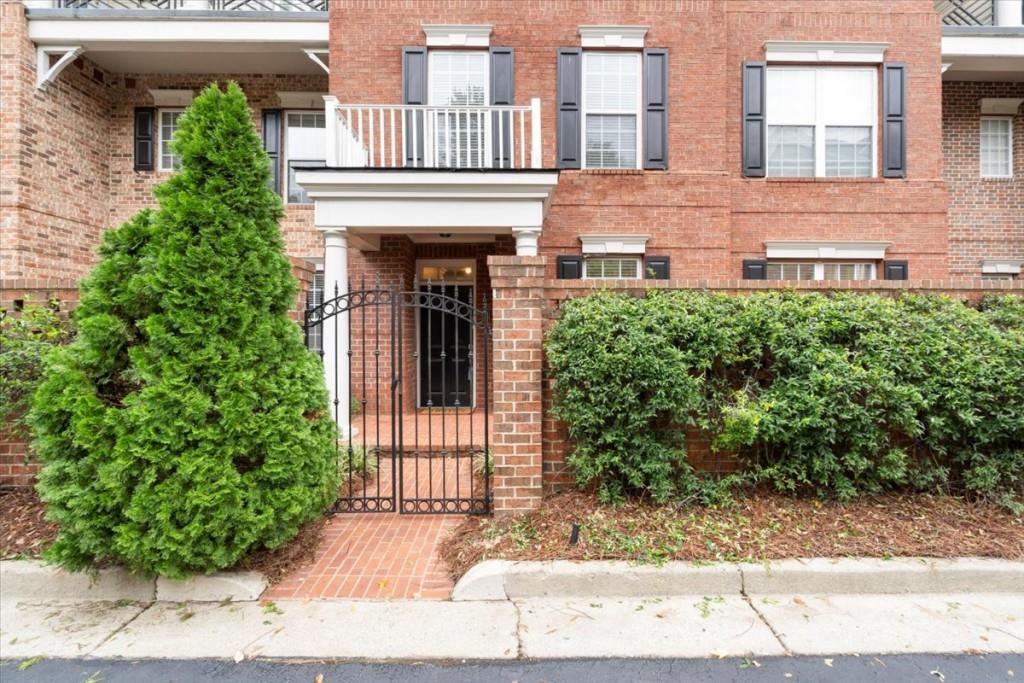Viewing Listing MLS# 403027087
Atlanta, GA 30309
- 1Beds
- 1Full Baths
- 1Half Baths
- N/A SqFt
- 1935Year Built
- 0.02Acres
- MLS# 403027087
- Residential
- Condominium
- Pending
- Approx Time on Market2 months, 8 days
- AreaN/A
- CountyFulton - GA
- Subdivision The Grafton
Overview
THE GRAFTON IS LOCATED IN HISTORIC ANSLEY PARK ACROSS FROM THE BOTANICAL GARDENS. THIS CIRCA 1930'S HOME IS FILLED WITH CHARACTER AND CHARM FEATURING HARDWOOD FLOORS, HIGH CEILINGS, EXPOSED BRICK, BEAUTIFUL DETAILED MOLDING AND OVERSIZED WINDOWS THAT ALLOW FOR PLENTY OF NATURAL LIGHT. SPACIOUS LIVING ROOM LEADS TO BRIGHT SUNROOM THAT CAN BE UTILIZED AS A DINING ROOM, OFFICE OR DEN. FRENCH DOORS OFF LIVING AREA OPEN TO A PRIVATE BALCONY THAT IS PERFECT FOR DINING ALFRESCO. UPDATED KITCHEN WITH ITALIAN STONE FLOORING. RENOVATED BATH WITH NEW VANITY AND WALK IN SHOWER. LARGE PRIMARY BEDROOM INCLUDES A SEPARATE ONE OF KIND TRANQUIL SOAKING TUB SOLARIUM. SEPARATE WASH/DRYER CLOSET AND DESIGNATED STORAGE AREA IN BASEMENT. WALK TO PIEDMONT PARK, BELTLINE, ATLANTA HIGH MUSEUM, ANSLEY MALL AND THE RESTAURANTS AND SHOPS AT COLONY SQUARE.
Association Fees / Info
Hoa: Yes
Hoa Fees Frequency: Monthly
Hoa Fees: 465
Community Features: Near Beltline, Homeowners Assoc, Near Public Transport, Near Shopping, Park, Playground, Sidewalks, Tennis Court(s)
Association Fee Includes: Maintenance Structure, Maintenance Grounds, Pest Control, Termite, Water
Bathroom Info
Main Bathroom Level: 1
Halfbaths: 1
Total Baths: 2.00
Fullbaths: 1
Room Bedroom Features: Master on Main
Bedroom Info
Beds: 1
Building Info
Habitable Residence: No
Business Info
Equipment: None
Exterior Features
Fence: None
Patio and Porch: Front Porch
Exterior Features: Balcony
Road Surface Type: Asphalt
Pool Private: No
County: Fulton - GA
Acres: 0.02
Pool Desc: None
Fees / Restrictions
Financial
Original Price: $404,900
Owner Financing: No
Garage / Parking
Parking Features: On Street
Green / Env Info
Green Energy Generation: None
Handicap
Accessibility Features: None
Interior Features
Security Ftr: Key Card Entry
Fireplace Features: None
Levels: One
Appliances: Dishwasher, Disposal, Gas Range, Refrigerator
Laundry Features: In Basement
Interior Features: High Ceilings 9 ft Main, High Speed Internet
Flooring: Hardwood, Stone
Spa Features: None
Lot Info
Lot Size Source: Public Records
Lot Features: Landscaped, Level
Misc
Property Attached: Yes
Home Warranty: No
Open House
Other
Other Structures: None
Property Info
Construction Materials: Stucco
Year Built: 1,935
Property Condition: Resale
Roof: Composition
Property Type: Residential Attached
Style: Traditional
Rental Info
Land Lease: No
Room Info
Kitchen Features: Cabinets Stain, Stone Counters
Room Master Bathroom Features: Soaking Tub,Separate Tub/Shower
Room Dining Room Features: Separate Dining Room
Special Features
Green Features: None
Special Listing Conditions: None
Special Circumstances: Historical
Sqft Info
Building Area Total: 792
Building Area Source: Public Records
Tax Info
Tax Amount Annual: 3856
Tax Year: 2,023
Tax Parcel Letter: 17-0055-0013-001-1
Unit Info
Unit: A
Num Units In Community: 13
Utilities / Hvac
Cool System: Central Air
Electric: 110 Volts
Heating: Central, Natural Gas
Utilities: Cable Available, Electricity Available, Natural Gas Available, Phone Available, Sewer Available, Water Available
Sewer: Public Sewer
Waterfront / Water
Water Body Name: None
Water Source: Public
Waterfront Features: None
Directions
PLEASE USE GPS. PARKING IS PERMITTED IN FRONT OF THE BUILDING FOR RESIDENTS ONLY, MAKE SURE TO CHECK THE HOURS. THERE IS PLENTY OF OPEN PARKING DOWN THE STREET ON WESTMINSTER DRIVE.Listing Provided courtesy of Atlanta Communities
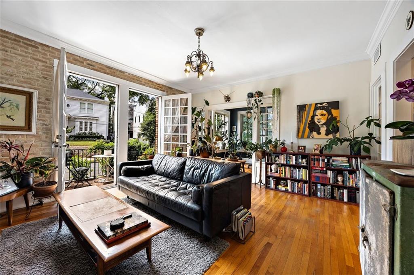
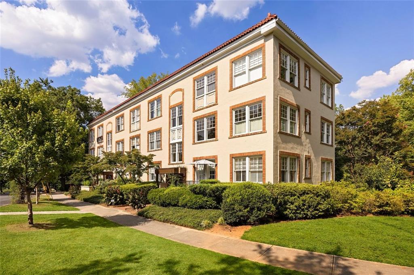
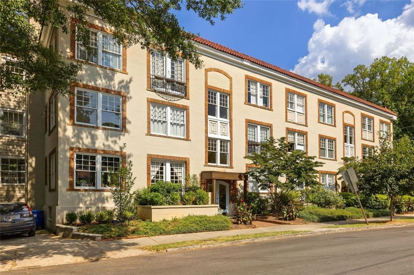
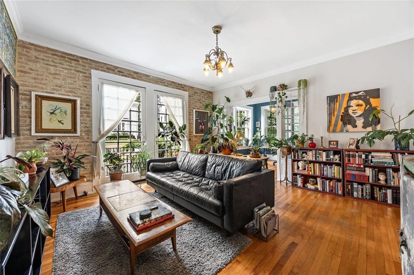
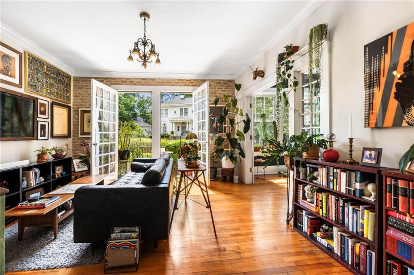
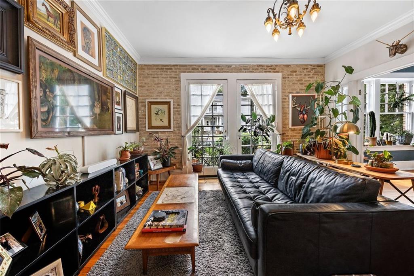
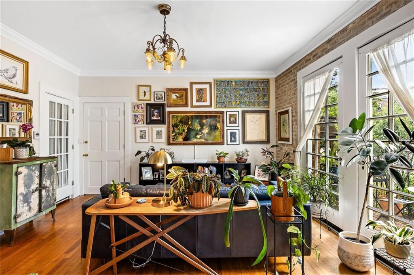
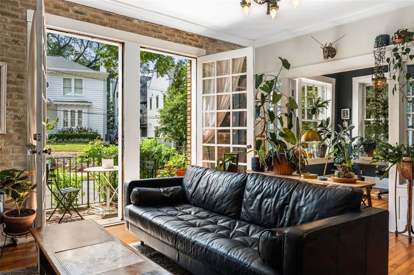
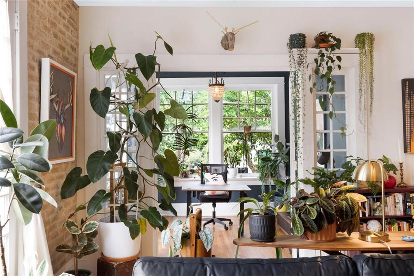
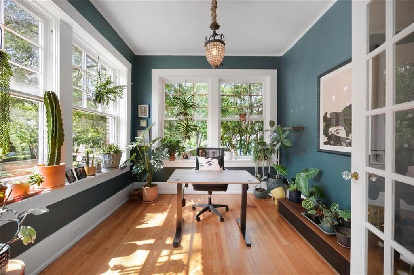
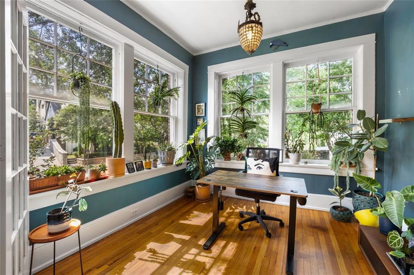
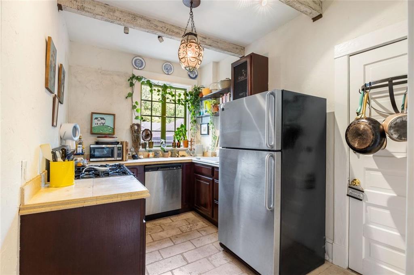
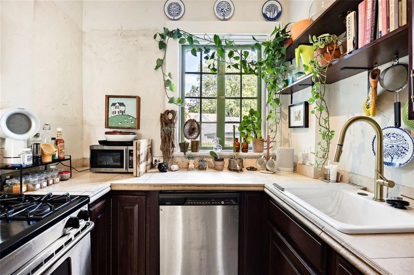
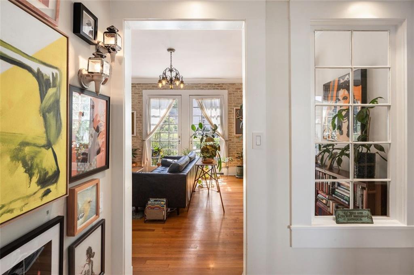
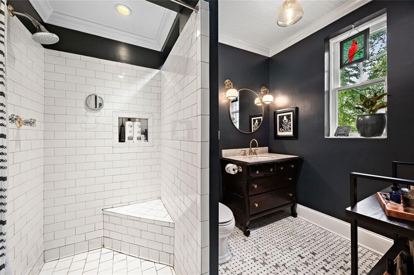
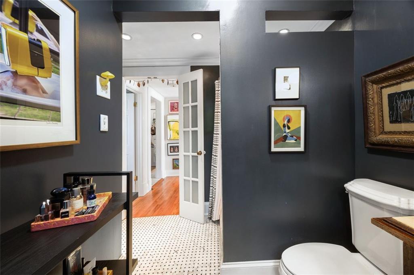
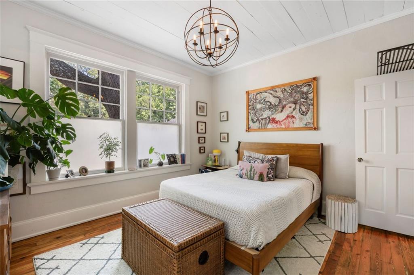
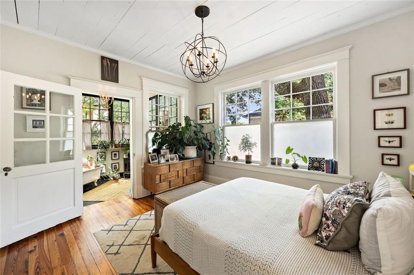
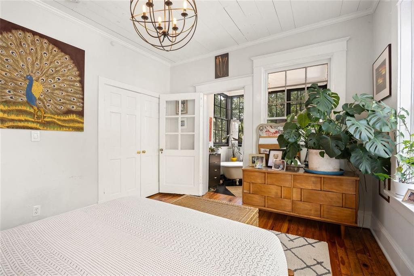
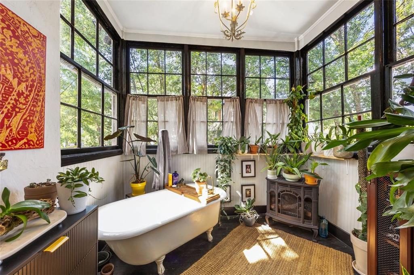
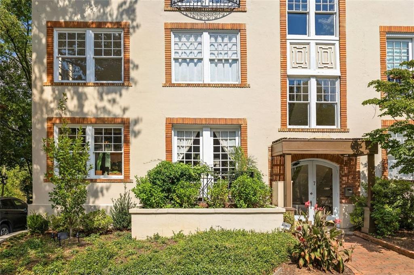
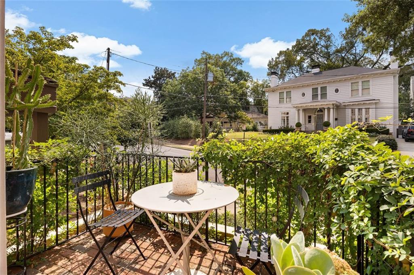
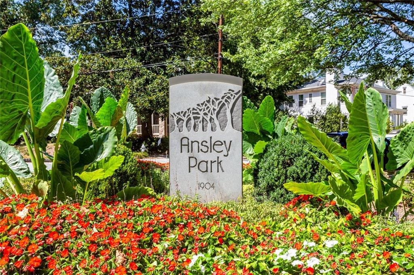
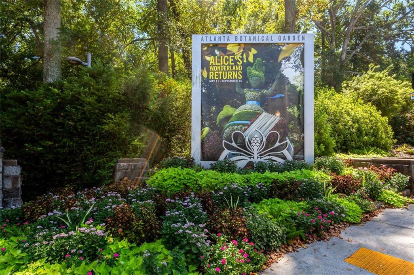
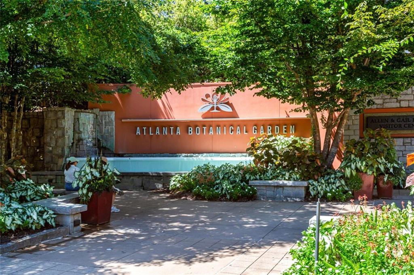
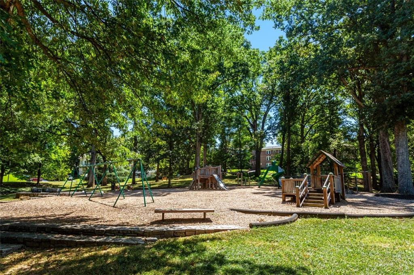
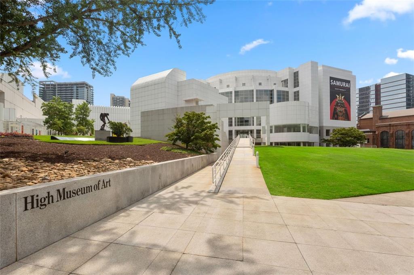
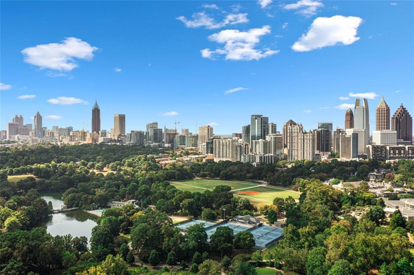
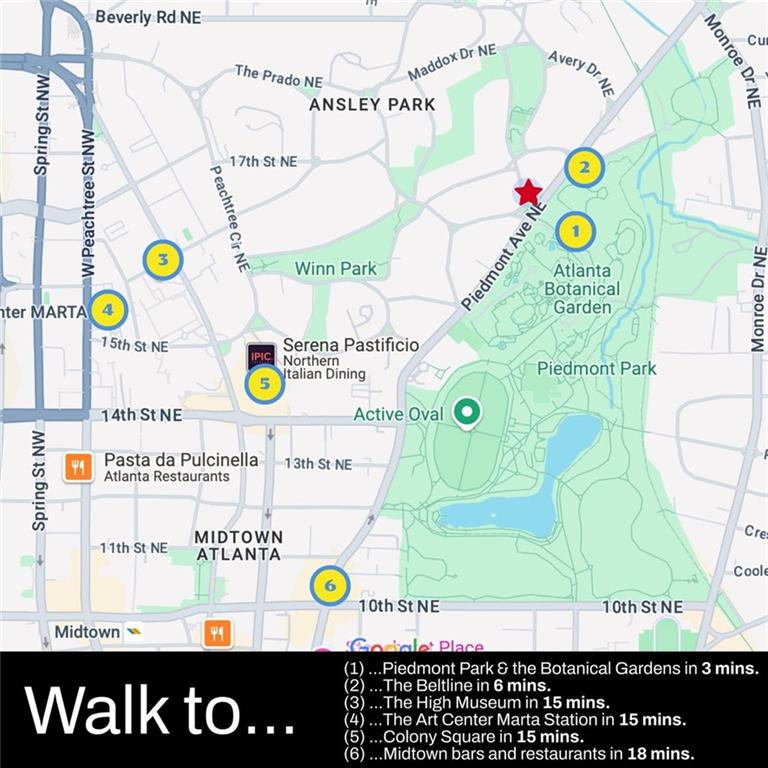
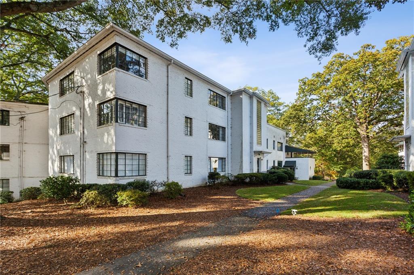
 MLS# 409729394
MLS# 409729394 