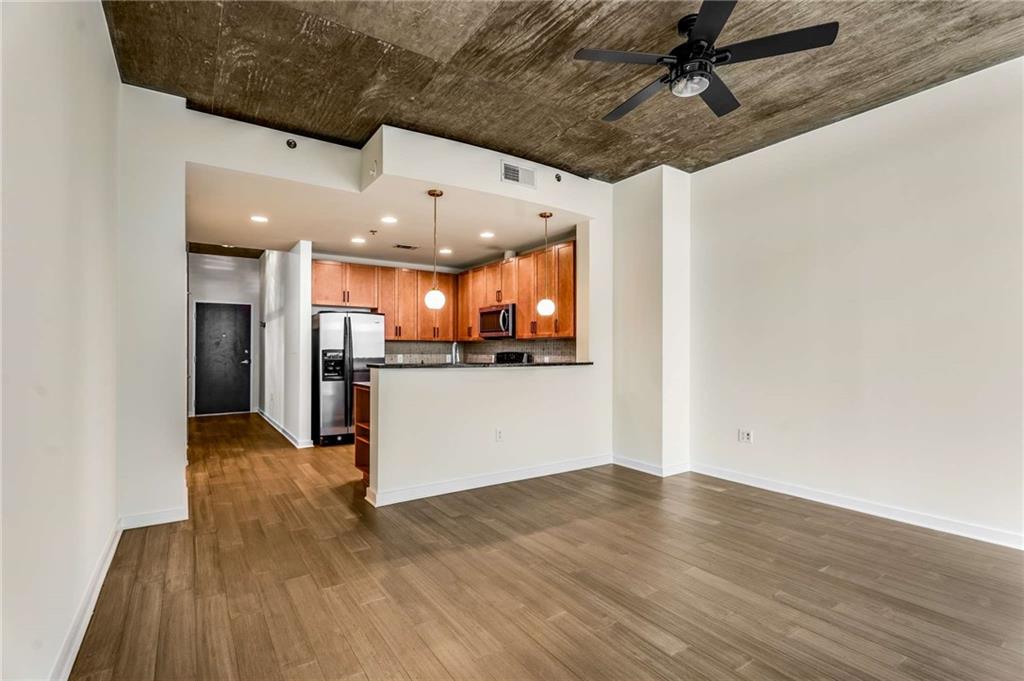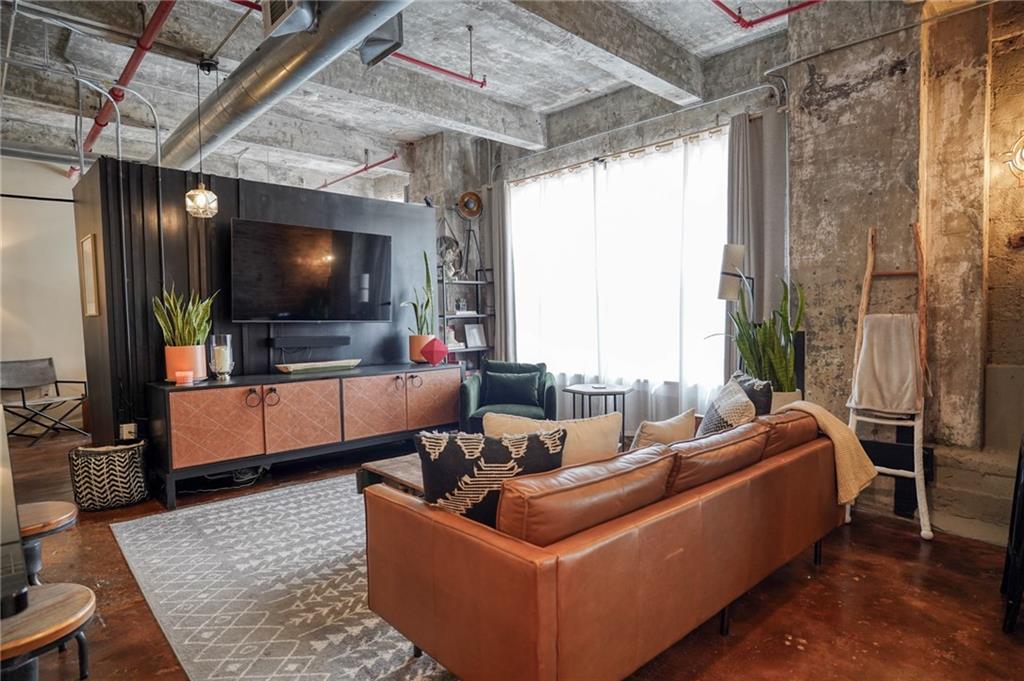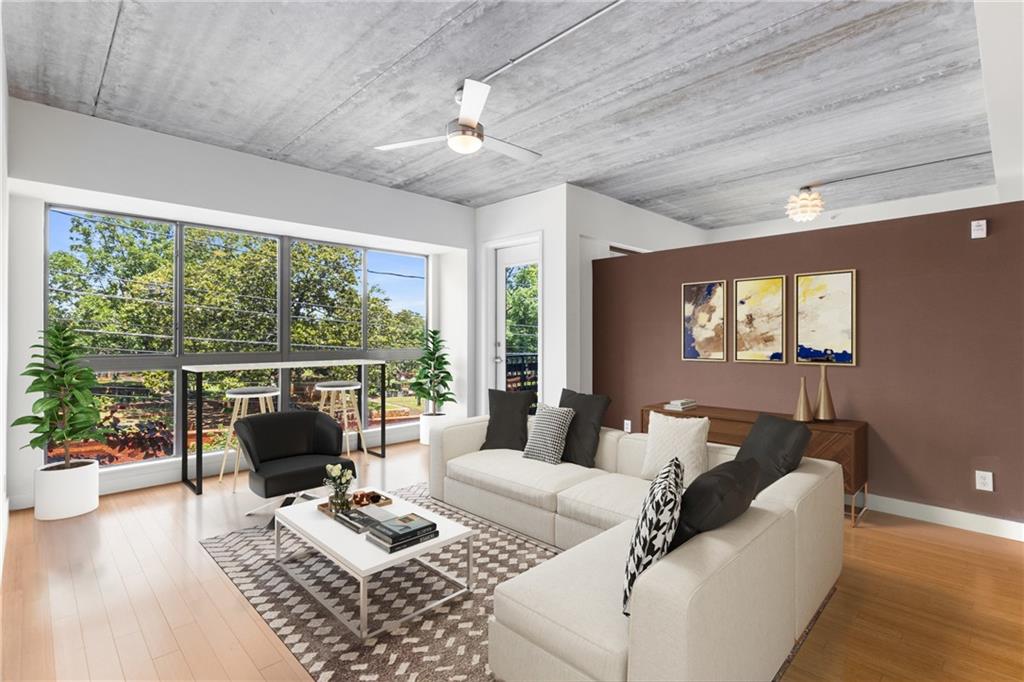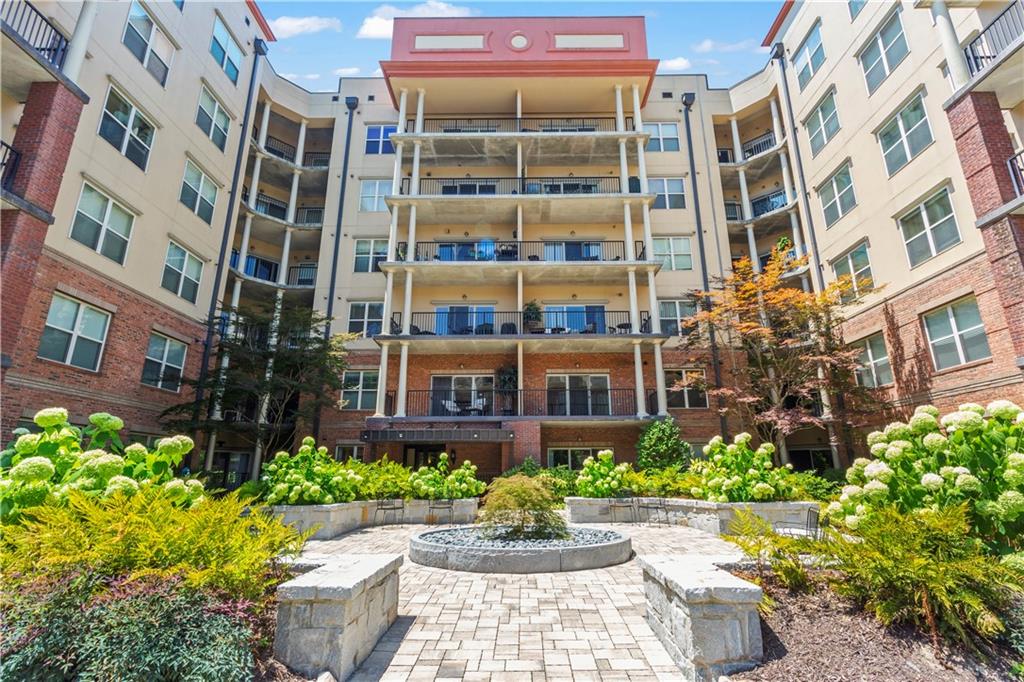Viewing Listing MLS# 408506933
Atlanta, GA 30341
- 2Beds
- 2Full Baths
- N/AHalf Baths
- N/A SqFt
- 2007Year Built
- 0.03Acres
- MLS# 408506933
- Residential
- Condominium
- Pending
- Approx Time on Market20 days
- AreaN/A
- CountyDekalb - GA
- Subdivision Eco Lofts
Overview
Discover this gorgeous and spacious 2-bedroom, 2-bathroom Eco Lofts condo nestled on a tree-lined street, just steps from the new Beltline extension. This home features stunning light-colored flooring throughout and soaring 12-ft ceilings with floor-to-ceiling windows that fill the space with natural light.Enjoy the convenience of custom remote-controlled Hunter Douglas shades for added privacy. The kitchen is perfect for entertaining, boasting a new designer glass backsplash, while the large living room accommodates oversized furnishings effortlessly.Retreat to the primary bedroom with its generous dual closets and en-suite bathroom. The versatile secondary bedroom is ideal for a roommate, office, or guest suite.Step outside to the oversized balcony, offering lovely views of the pool deck. With a private gym facility, dog park, and vibrant restaurants and entertainment just a walk away, this condo beautifully combines luxury and convenience. Eco Lofts is investor friendly also as lease capacity hasn\'t been met. Don\'t miss out on this gem!
Association Fees / Info
Hoa: Yes
Hoa Fees Frequency: Annually
Hoa Fees: 5940
Community Features: Fitness Center, Pool, Sidewalks, Street Lights, Barbecue, Near Beltline, Homeowners Assoc, Near Trails/Greenway, Dog Park, Restaurant, Near Public Transport, Near Shopping
Hoa Fees Frequency: Annually
Association Fee Includes: Maintenance Grounds, Maintenance Structure, Reserve Fund, Sewer, Termite, Trash, Water
Bathroom Info
Main Bathroom Level: 2
Total Baths: 2.00
Fullbaths: 2
Room Bedroom Features: Split Bedroom Plan, Master on Main
Bedroom Info
Beds: 2
Building Info
Habitable Residence: No
Business Info
Equipment: None
Exterior Features
Fence: Fenced
Patio and Porch: Patio, Covered
Exterior Features: Balcony, Lighting, Garden
Road Surface Type: Paved
Pool Private: No
County: Dekalb - GA
Acres: 0.03
Pool Desc: In Ground, Fenced, Pool Cover
Fees / Restrictions
Financial
Original Price: $429,000
Owner Financing: No
Garage / Parking
Parking Features: Assigned, Covered, Parking Lot, On Street, Garage Faces Rear
Green / Env Info
Green Energy Generation: None
Handicap
Accessibility Features: Accessible Doors, Accessible Elevator Installed, Accessible Hallway(s)
Interior Features
Security Ftr: Fire Alarm, Smoke Detector(s), Security Gate, Key Card Entry
Fireplace Features: None
Levels: One
Appliances: Dishwasher, Refrigerator, Gas Water Heater, Microwave, Electric Cooktop, Electric Range, ENERGY STAR Qualified Appliances
Laundry Features: Main Level, Laundry Closet
Interior Features: Double Vanity, Cathedral Ceiling(s), Crown Molding, High Speed Internet, Elevator, Entrance Foyer, His and Hers Closets, Recessed Lighting
Flooring: Laminate
Spa Features: None
Lot Info
Lot Size Source: Builder
Lot Features: Other
Lot Size: x
Misc
Property Attached: Yes
Home Warranty: No
Open House
Other
Other Structures: Pool House
Property Info
Construction Materials: Concrete
Year Built: 2,007
Property Condition: Resale
Roof: Concrete
Property Type: Residential Attached
Style: Modern, Loft, Other
Rental Info
Land Lease: No
Room Info
Kitchen Features: Pantry, Solid Surface Counters, Cabinets Other, Cabinets White, Stone Counters, View to Family Room
Room Master Bathroom Features: Double Vanity,Tub/Shower Combo
Room Dining Room Features: Open Concept
Special Features
Green Features: Appliances, Windows, Roof
Special Listing Conditions: None
Special Circumstances: None
Sqft Info
Building Area Total: 1020
Building Area Source: Builder
Tax Info
Tax Amount Annual: 3691
Tax Year: 2,024
Unit Info
Unit: 211
Num Units In Community: 62
Utilities / Hvac
Cool System: Ceiling Fan(s), Central Air
Electric: 110 Volts
Heating: Central
Utilities: Cable Available, Electricity Available, Phone Available, Underground Utilities, Water Available
Sewer: Public Sewer
Waterfront / Water
Water Body Name: None
Water Source: Public
Waterfront Features: None
Directions
Street parking is easy and free- in front of, or to the right of the building. Go to the front door that faces Malone Dr next to the Lash Studio store, and look for C Stranberg in the call box. She will buzz you in. Take elevator up to 2nd floor and turn left off the elevator.Listing Provided courtesy of Bhgre Metro Brokers
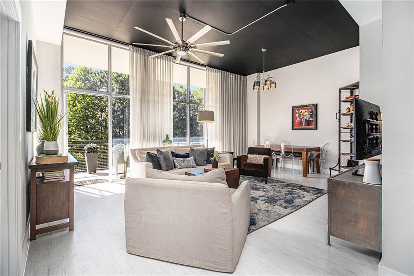
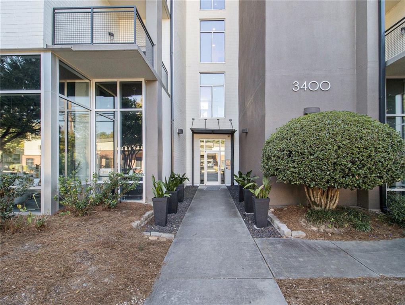
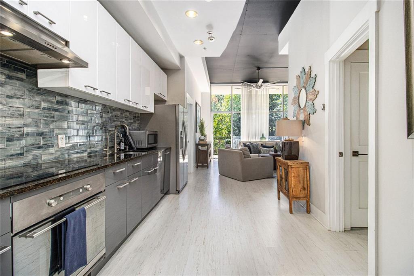
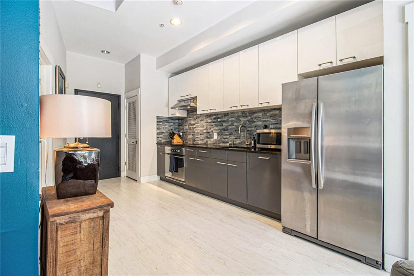
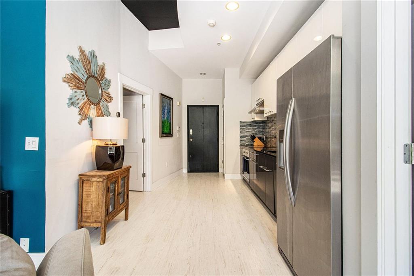
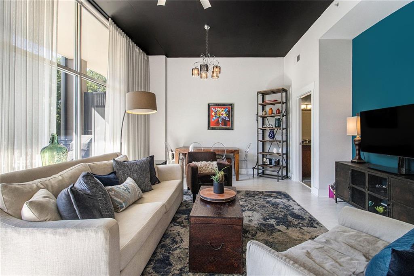
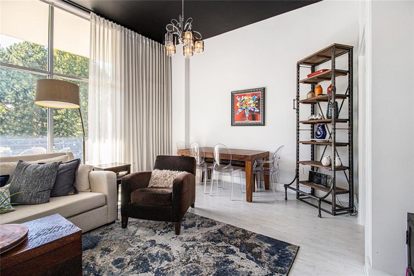
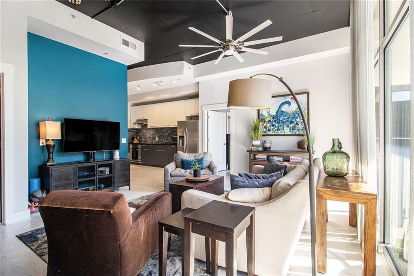
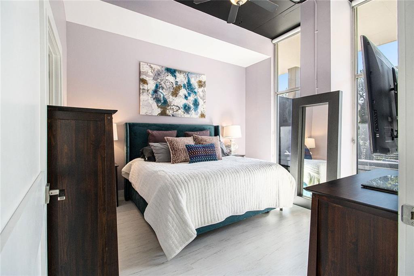
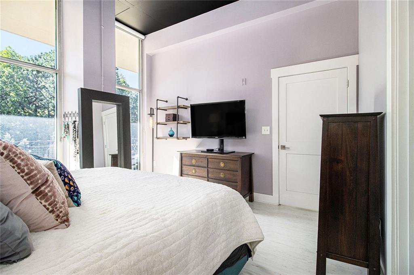
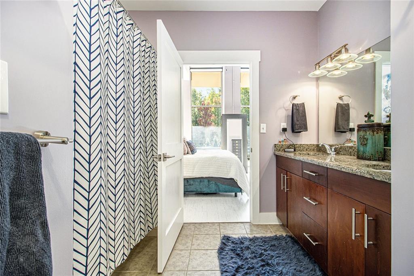
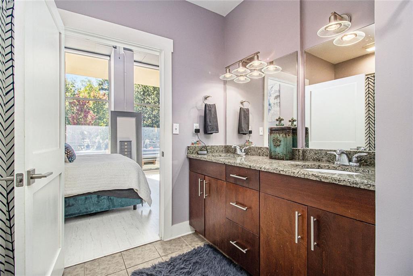
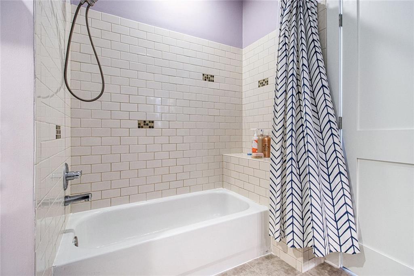
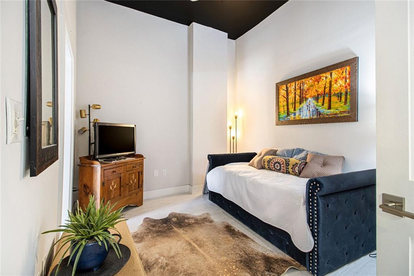
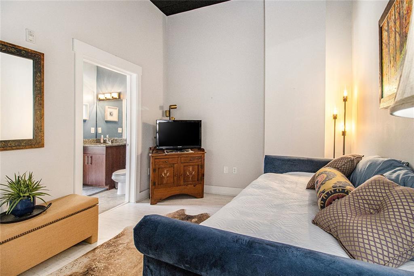
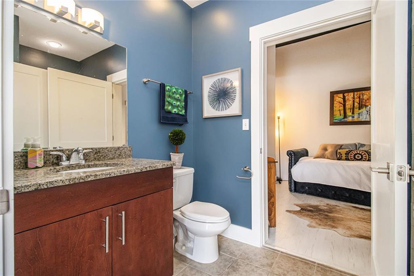
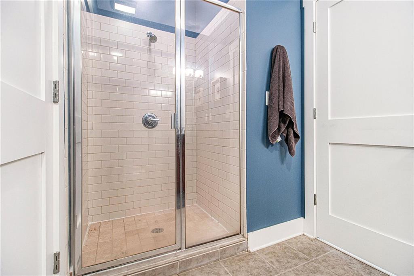
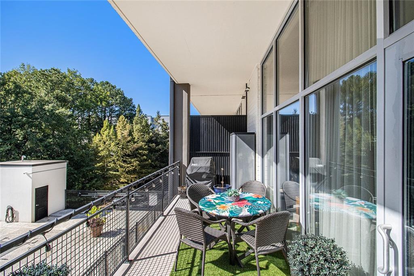
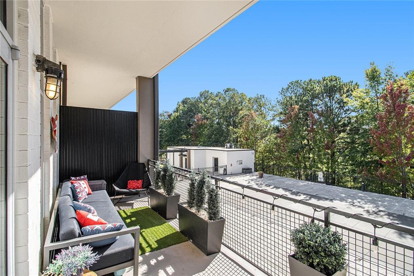
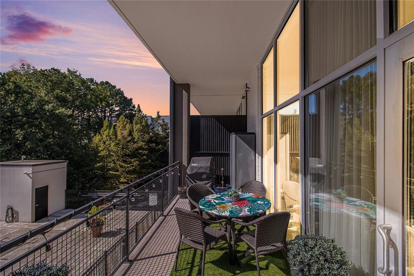
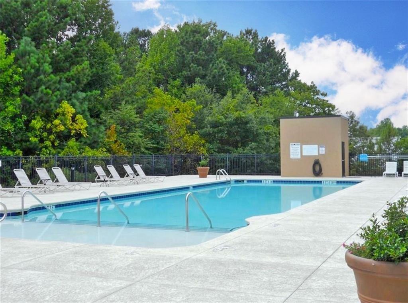
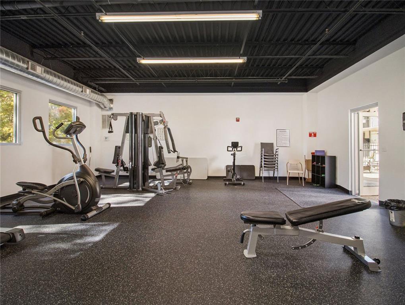
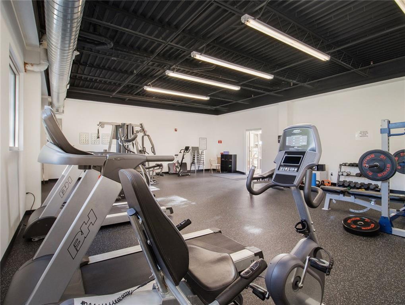
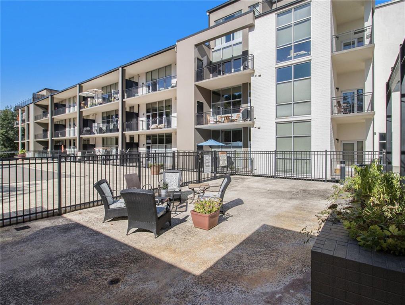
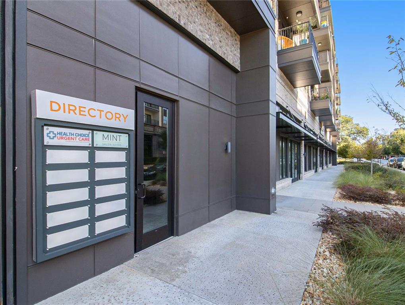
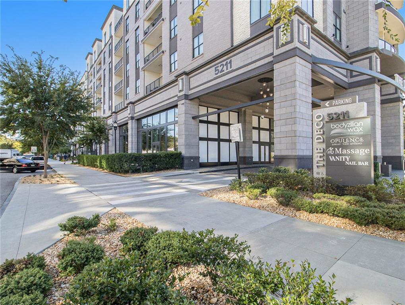
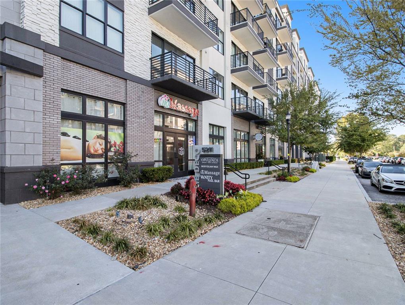
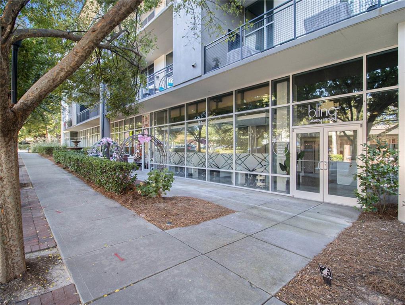
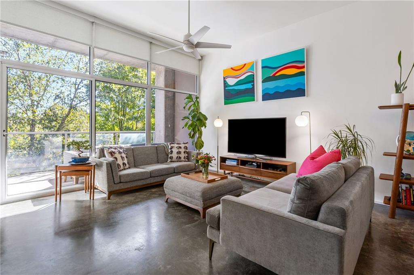
 MLS# 408597771
MLS# 408597771 