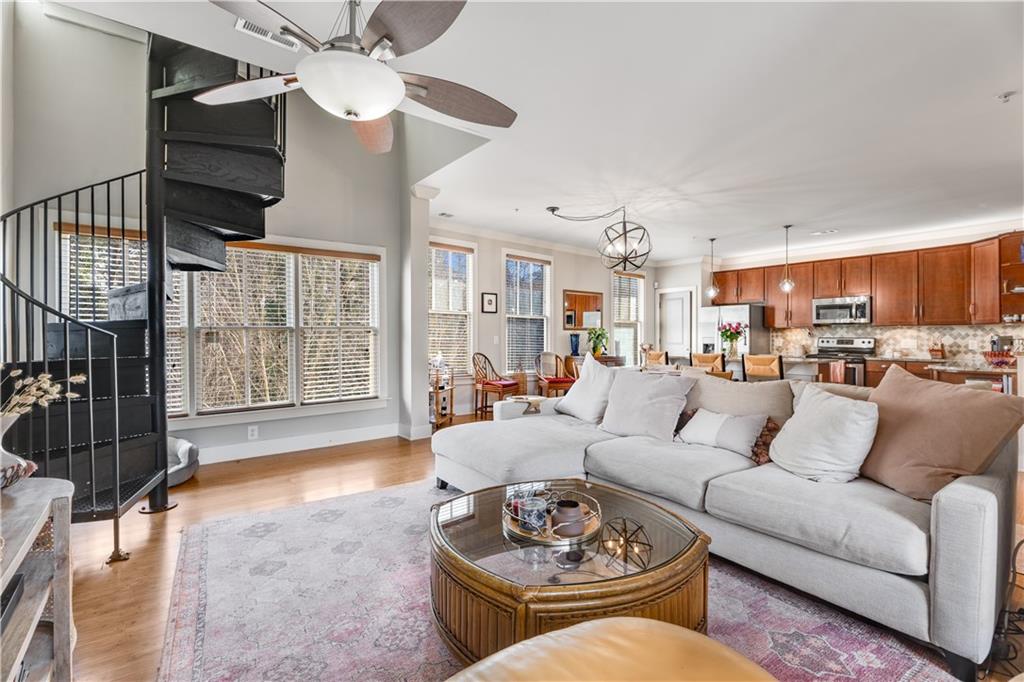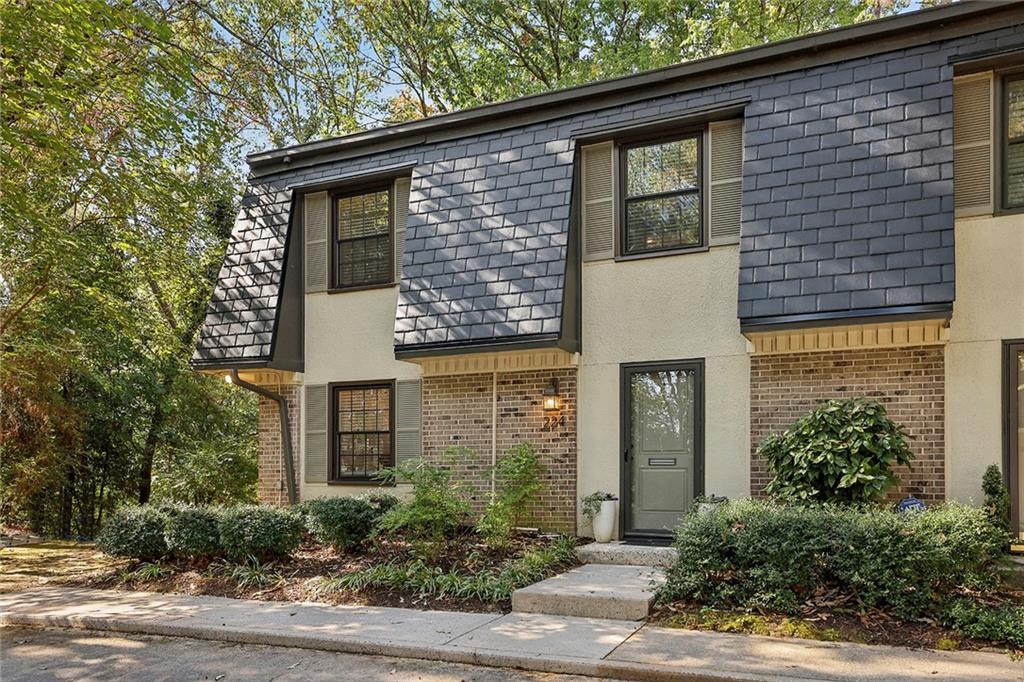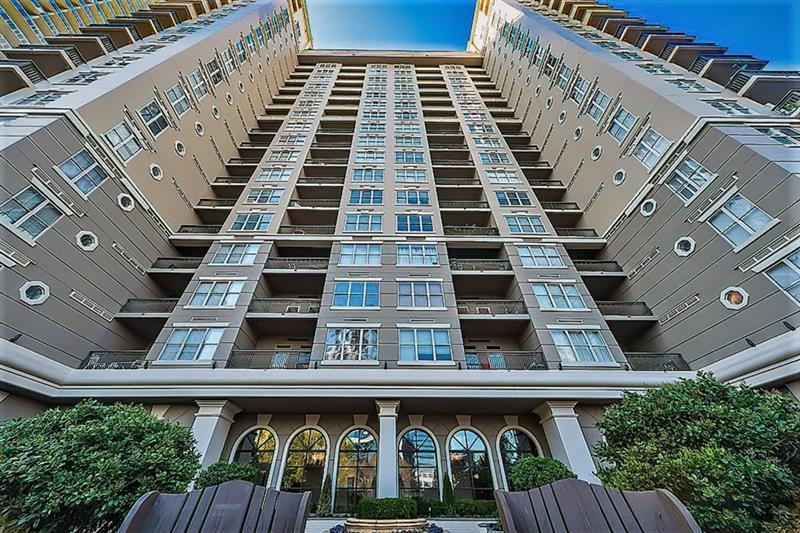Viewing Listing MLS# 409729394
Atlanta, GA 30306
- 2Beds
- 2Full Baths
- N/AHalf Baths
- N/A SqFt
- 1947Year Built
- 0.03Acres
- MLS# 409729394
- Residential
- Condominium
- Active
- Approx Time on MarketN/A
- AreaN/A
- CountyDekalb - GA
- Subdivision Briar Hills
Overview
Discover this exceptional Art Deco-inspired 2BR/2BA home nestled within the desirable Briar Hills community of Virginia Highland. Offering over 1,200 square feet of thoughtfully designed living space, this residence exudes elegance with polished hardwood floors, expansive windows that welcome streams of natural light, and a formal dining area that seamlessly connects to a spacious living room. Enjoy peaceful courtyard views from your private screened-in porch, and appreciate the abundant storage solutions, including generous walk-in closets. The beautiful kitchen features chic new tile floors, adding modern flair to the classic design. Ideally situated near Virginia Highlands trendy shops and dining and with easy access to both downtown Atlanta and Decatur, this property includes a storage unit and two dedicated parking spaces, one conveniently covered. You'll fall in love with this impeccably and lovingly maintained intown residence. Welcome home!
Association Fees / Info
Hoa: Yes
Hoa Fees Frequency: Monthly
Community Features: Curbs, Near Public Transport, Near Schools, Near Shopping, Park, Restaurant, Sidewalks, Street Lights
Hoa Fees Frequency: Monthly
Association Fee Includes: Maintenance Grounds, Maintenance Structure, Pest Control, Reserve Fund, Sewer, Termite, Trash, Water
Bathroom Info
Main Bathroom Level: 2
Total Baths: 2.00
Fullbaths: 2
Room Bedroom Features: Master on Main
Bedroom Info
Beds: 2
Building Info
Habitable Residence: No
Business Info
Equipment: None
Exterior Features
Fence: None
Patio and Porch: Covered, Enclosed, Screened
Exterior Features: Balcony
Road Surface Type: Paved
Pool Private: No
County: Dekalb - GA
Acres: 0.03
Pool Desc: None
Fees / Restrictions
Financial
Original Price: $375,000
Owner Financing: No
Garage / Parking
Parking Features: Assigned, Covered
Green / Env Info
Green Energy Generation: None
Handicap
Accessibility Features: None
Interior Features
Security Ftr: Open Access
Fireplace Features: None
Levels: One
Appliances: Dishwasher, Gas Oven, Gas Range, Microwave, Refrigerator
Laundry Features: Common Area, Lower Level
Interior Features: High Ceilings 9 ft Main, Walk-In Closet(s)
Flooring: Hardwood
Spa Features: None
Lot Info
Lot Size Source: Public Records
Lot Features: Other
Lot Size: 44 x 28
Misc
Property Attached: Yes
Home Warranty: No
Open House
Other
Other Structures: None
Property Info
Construction Materials: Brick 4 Sides
Year Built: 1,947
Property Condition: Resale
Roof: Composition
Property Type: Residential Attached
Style: Mid-Rise (up to 5 stories)
Rental Info
Land Lease: No
Room Info
Kitchen Features: Cabinets White, Pantry Walk-In, Tile Counters
Room Master Bathroom Features: Shower Only
Room Dining Room Features: Separate Dining Room
Special Features
Green Features: None
Special Listing Conditions: None
Special Circumstances: None
Sqft Info
Building Area Total: 1256
Building Area Source: Public Records
Tax Info
Tax Amount Annual: 5632
Tax Year: 2,023
Tax Parcel Letter: 18-001-14-020
Unit Info
Unit: 2
Num Units In Community: 53
Utilities / Hvac
Cool System: Ceiling Fan(s), Central Air
Electric: 220 Volts
Heating: Forced Air, Natural Gas
Utilities: Cable Available, Electricity Available, Natural Gas Available, Phone Available, Sewer Available, Water Available
Sewer: Public Sewer
Waterfront / Water
Water Body Name: None
Water Source: Public
Waterfront Features: None
Directions
GPS friendlyListing Provided courtesy of Ansley Real Estate| Christie's International Real Estate






























 MLS# 7351957
MLS# 7351957 


