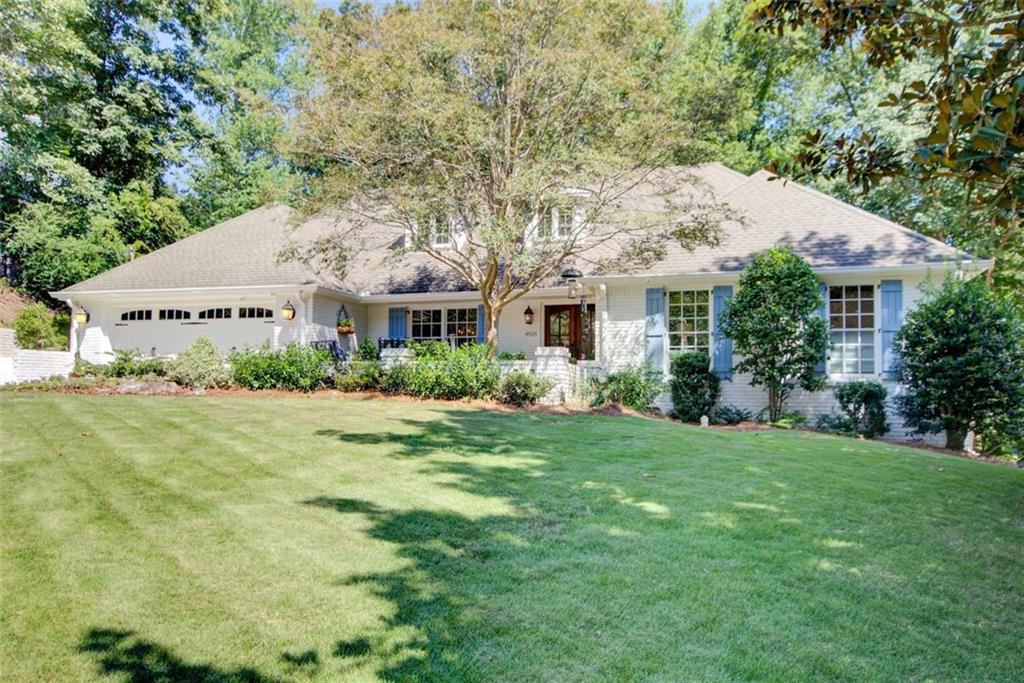Viewing Listing MLS# 401826862
Atlanta, GA 30305
- 4Beds
- 3Full Baths
- 1Half Baths
- N/A SqFt
- 2024Year Built
- 0.00Acres
- MLS# 401826862
- Residential
- Single Family Residence
- Pending
- Approx Time on Market2 months, 10 days
- AreaN/A
- CountyFulton - GA
- Subdivision Delmont
Overview
Delmont by Hedgewood Homes - Now Over 50% Sold! The centerpiece of Buckheads prestigious landscape, Delmont residents enjoy a low-maintenance luxury lifestyle with gardeners tending the landscapes, a luxe saltwater swimming pool, European-inspired park & pavilion, and a location steps from the Atlanta International School, Garden Hills Elementary, luxury shopping & dining at Buckhead Village District, Frankie Allen Park, and more! Act Now to Customize this Homes Design Appointments with Hedgewoods Award-Winning Design Team. Visit Delmonts Welcome Center Tuesday, Wednesday, & Thursday from 11:00-3:00 and by Appointment.
Association Fees / Info
Hoa: Yes
Hoa Fees Frequency: Monthly
Hoa Fees: 288
Community Features: Homeowners Assoc, Near Public Transport, Near Schools, Near Shopping, Near Trails/Greenway, Park, Pool
Association Fee Includes: Maintenance Grounds, Reserve Fund, Swim, Trash
Bathroom Info
Halfbaths: 1
Total Baths: 4.00
Fullbaths: 3
Room Bedroom Features: Roommate Floor Plan, Split Bedroom Plan
Bedroom Info
Beds: 4
Building Info
Habitable Residence: No
Business Info
Equipment: None
Exterior Features
Fence: Fenced, Front Yard
Patio and Porch: Front Porch, Rooftop
Exterior Features: Balcony, Garden, Private Entrance
Road Surface Type: Paved
Pool Private: No
County: Fulton - GA
Acres: 0.00
Pool Desc: None
Fees / Restrictions
Financial
Original Price: $1,465,000
Owner Financing: No
Garage / Parking
Parking Features: Assigned, Attached, Drive Under Main Level, Garage, Garage Door Opener
Green / Env Info
Green Energy Generation: None
Handicap
Accessibility Features: None
Interior Features
Security Ftr: Carbon Monoxide Detector(s), Fire Alarm, Smoke Detector(s)
Fireplace Features: Factory Built, Living Room
Levels: Three Or More
Appliances: Dishwasher, Disposal, Gas Range, Microwave
Laundry Features: Laundry Room, Upper Level
Interior Features: Disappearing Attic Stairs, Double Vanity, Entrance Foyer, High Ceilings 9 ft Upper, High Ceilings 10 ft Main, High Speed Internet, His and Hers Closets, Walk-In Closet(s)
Flooring: Hardwood
Spa Features: None
Lot Info
Lot Size Source: Not Available
Lot Features: Landscaped, Level
Misc
Property Attached: No
Home Warranty: Yes
Open House
Other
Other Structures: None
Property Info
Construction Materials: Cement Siding
Year Built: 2,024
Property Condition: New Construction
Roof: Composition
Property Type: Residential Detached
Style: Contemporary, Craftsman, European
Rental Info
Land Lease: No
Room Info
Kitchen Features: Cabinets Other, Kitchen Island, Pantry, Pantry Walk-In, Solid Surface Counters, View to Family Room
Room Master Bathroom Features: Double Vanity,Separate Tub/Shower,Soaking Tub
Room Dining Room Features: Open Concept,Seats 12+
Special Features
Green Features: Insulation, Windows
Special Listing Conditions: None
Special Circumstances: None
Sqft Info
Building Area Total: 3239
Building Area Source: Builder
Tax Info
Tax Year: 2,023
Unit Info
Num Units In Community: 32
Utilities / Hvac
Cool System: Central Air, Zoned
Electric: 110 Volts, 220 Volts in Laundry
Heating: Central, Natural Gas, Zoned
Utilities: Cable Available, Electricity Available, Natural Gas Available, Sewer Available, Water Available
Sewer: Public Sewer
Waterfront / Water
Water Body Name: None
Water Source: Public
Waterfront Features: None
Directions
GPS 69 Delmont Drive NE, Atlanta GA 30305Listing Provided courtesy of Compass
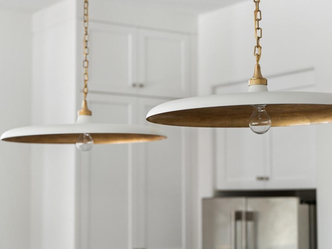
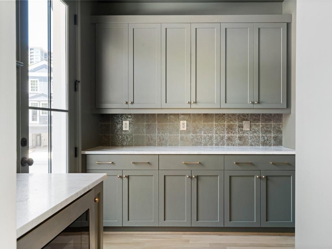
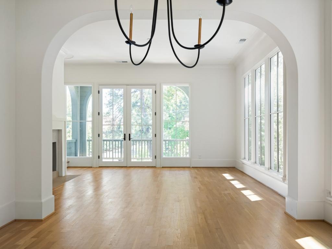
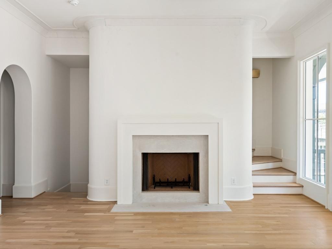
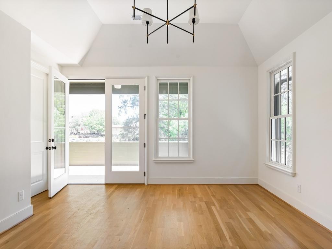
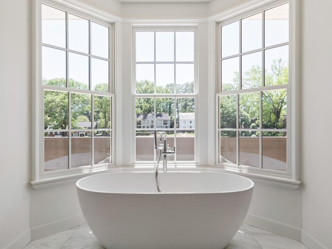
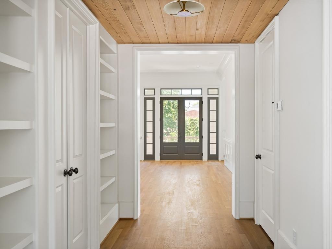
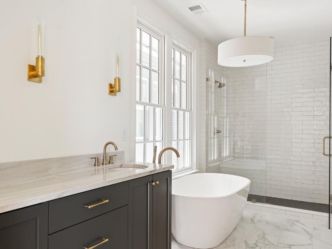
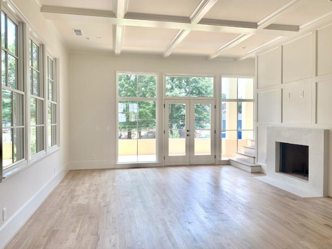
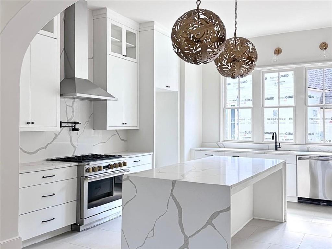
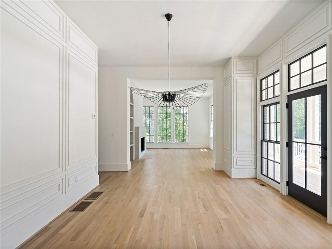
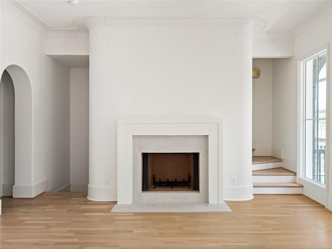
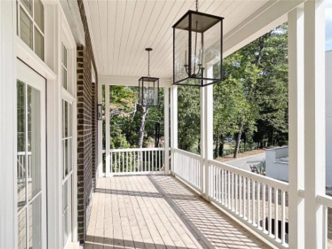
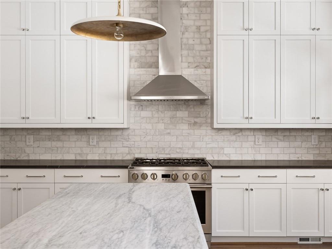
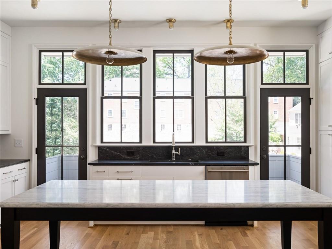
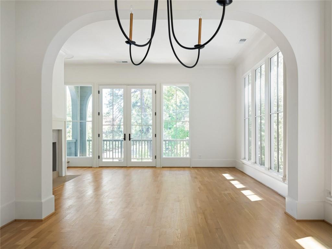
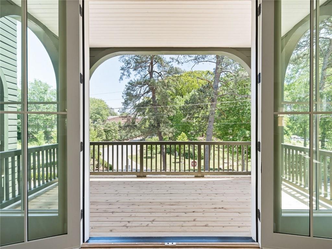
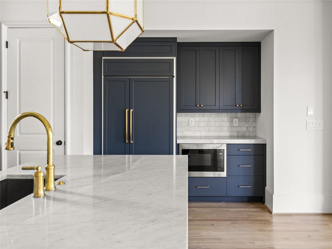
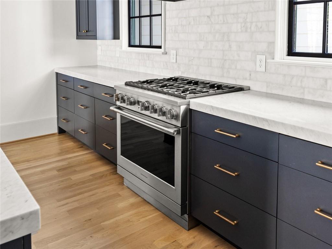
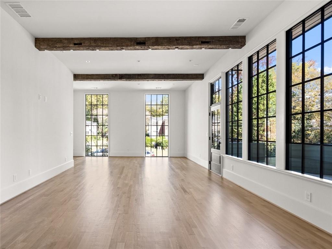
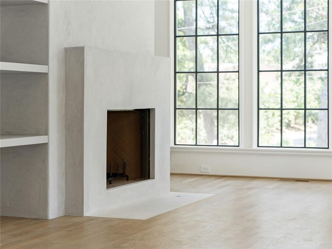
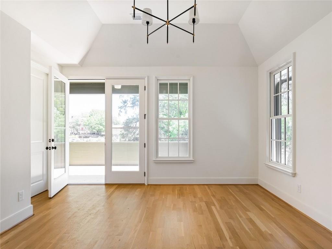
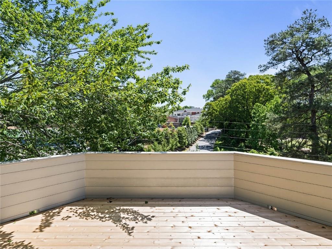
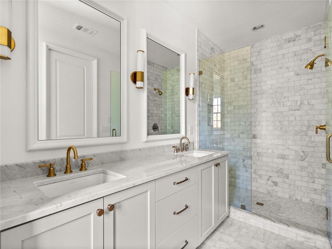
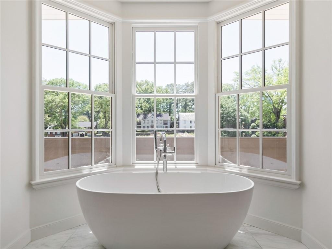
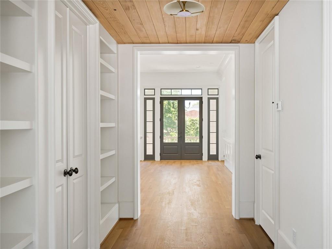
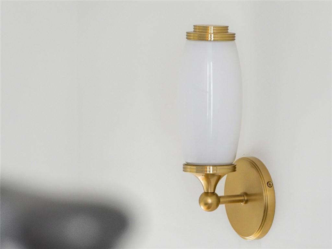
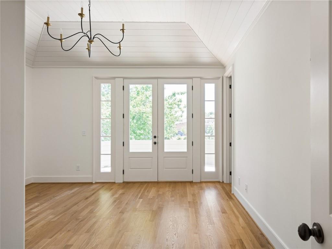
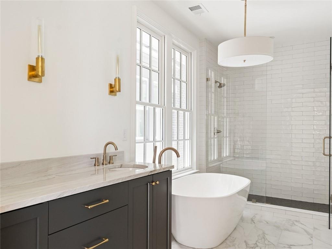
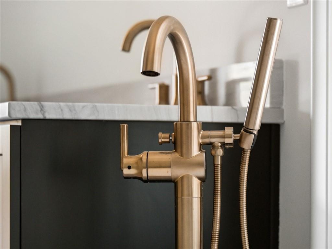
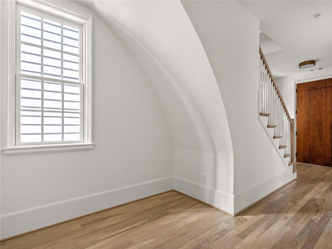
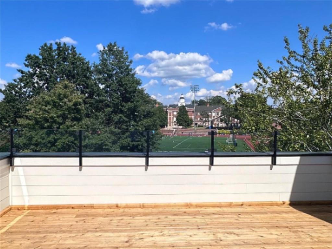
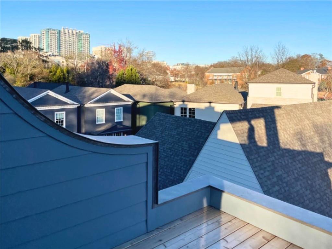

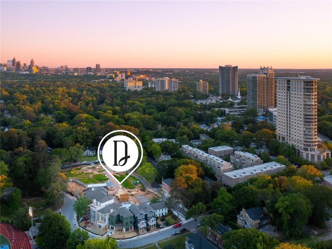
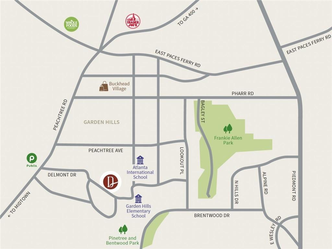
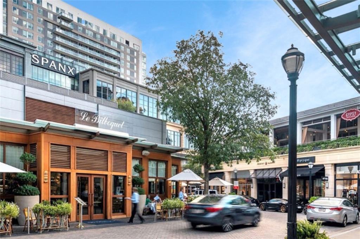

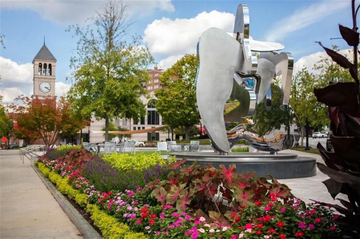


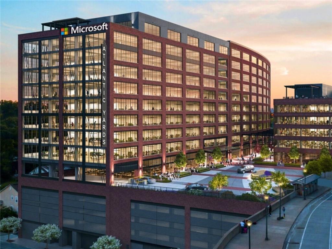

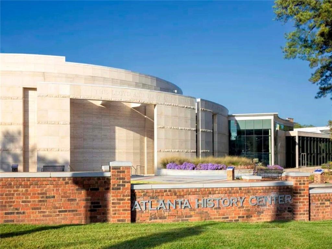

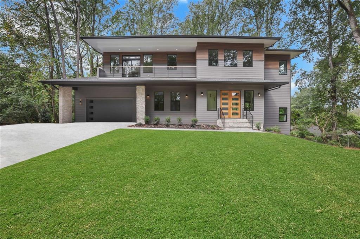
 MLS# 407032305
MLS# 407032305 