Viewing Listing MLS# 407032305
Atlanta, GA 30341
- 7Beds
- 6Full Baths
- N/AHalf Baths
- N/A SqFt
- 2024Year Built
- 0.54Acres
- MLS# 407032305
- Residential
- Single Family Residence
- Pending
- Approx Time on Market1 month, 4 days
- AreaN/A
- CountyDekalb - GA
- Subdivision None
Overview
EXCLUSIVE LUXURY LIVING IN THE LAKESIDE SCHOOL DISTRICT!One of a kind, 4778 sq ft of pure elegance situated on over a 1/2 acre lot!! This stunning new construction offers endless possibilities for outdoor recreation, including space for a tennis court or pool, making it a unique gem in the market.LUXURY & COMFORTStep inside to discover the sophisticated charm of whitewashed hardwood floors that flow throughout the open-concept design. This midcentury modern home features 6 spacious bedrooms, 6 luxurious bathrooms, and a full basement, ensuring ample space for family and guests. The home also includes a large theater room, perfect for movie nights or entertaining.GOURMET CHEF'S KITCHENThe heart of this home is the spectacular chef's kitchen, equipped with top-of-the-line stainless steel appliances, including a 36"" drop-in cooktop and double oven. The expansive center island with a white farmhouse sink and quartz countertops is a culinary enthusiasts dream. ELEGANT OWNER'S SUITESThis home offers two magnificent owners suites on the first and second floors, each featuring freestanding tubs and walk-in showers, providing a sanctuary of comfort and luxury.UNPARALLELED OUTDOOR LIVINGOutdoor living is redefined with a 3-level deck leading down to a cozy firepit, perfect for relaxation and entertaining. The private lot offers unmatched serenity and space, far surpassing any other property in the area. Beyond the cleared area lies additional land, awaiting your visionwhether it's a pool, tennis courts, or a garden oasis.PREMIUM FEATURES- Designer-level finishes- Energy Efficient / Spray Foam insulation- High-end Jeldwen Composite windows- Tankless Water Heater- No subdivision oversight, offering ultimate privacy and freedomTOP-NOTCH LOCATIONLocated in the highly sought-after Lakeside School District, this home ensures access to top-tier education and a prime location for convenience to shopping, dining, and entertainment.Take advantage of our limited-time buyers incentives available through 2024.
Association Fees / Info
Hoa: No
Community Features: Sidewalks, Street Lights, Near Public Transport, Near Schools, Near Shopping
Bathroom Info
Main Bathroom Level: 2
Total Baths: 6.00
Fullbaths: 6
Room Bedroom Features: Master on Main, Other
Bedroom Info
Beds: 7
Building Info
Habitable Residence: No
Business Info
Equipment: None
Exterior Features
Fence: None
Patio and Porch: Deck
Exterior Features: Lighting, Rear Stairs, Rain Gutters, Balcony
Road Surface Type: Asphalt
Pool Private: No
County: Dekalb - GA
Acres: 0.54
Pool Desc: None
Fees / Restrictions
Financial
Original Price: $1,495,000
Owner Financing: No
Garage / Parking
Parking Features: Garage Door Opener, Attached, Driveway, Electric Vehicle Charging Station(s), Garage, Garage Faces Front, Kitchen Level
Green / Env Info
Green Energy Generation: None
Handicap
Accessibility Features: None
Interior Features
Security Ftr: Carbon Monoxide Detector(s), Smoke Detector(s)
Fireplace Features: Factory Built, Gas Starter, Living Room
Levels: Two
Appliances: Dishwasher, Double Oven, Disposal, Electric Oven, Refrigerator, Gas Cooktop, Gas Water Heater, Microwave, Tankless Water Heater
Laundry Features: Lower Level, In Hall, Main Level
Interior Features: High Ceilings 10 ft Main, High Ceilings 9 ft Lower, High Ceilings 9 ft Upper, Double Vanity, Low Flow Plumbing Fixtures, Recessed Lighting, Wet Bar
Flooring: Hardwood, Laminate
Spa Features: None
Lot Info
Lot Size Source: Plans
Lot Features: Back Yard, Private, Wooded
Lot Size: 85x198
Misc
Property Attached: No
Home Warranty: Yes
Open House
Other
Other Structures: None
Property Info
Construction Materials: Fiber Cement, Frame, Lap Siding
Year Built: 2,024
Builders Name: Rex Homes & Design
Property Condition: New Construction
Roof: Composition, Shingle
Property Type: Residential Detached
Style: Mid-Century Modern
Rental Info
Land Lease: No
Room Info
Kitchen Features: Kitchen Island, Solid Surface Counters, Pantry Walk-In, View to Family Room
Room Master Bathroom Features: Double Vanity,Soaking Tub,Separate Tub/Shower
Room Dining Room Features: Open Concept
Special Features
Green Features: Insulation, Thermostat
Special Listing Conditions: Real Estate Owned
Special Circumstances: Corporate Owner
Sqft Info
Building Area Total: 4778
Building Area Source: Builder
Tax Info
Tax Amount Annual: 1939
Tax Year: 2,023
Tax Parcel Letter: 18-249-04-016
Unit Info
Utilities / Hvac
Cool System: Ceiling Fan(s), Central Air, Zoned, Electric
Electric: 110 Volts
Heating: Central, Heat Pump
Utilities: Cable Available, Electricity Available, Natural Gas Available, Phone Available, Sewer Available, Underground Utilities, Water Available
Sewer: Public Sewer
Waterfront / Water
Water Body Name: None
Water Source: Public
Waterfront Features: None
Directions
See Apple / Google MapsListing Provided courtesy of Homesmart
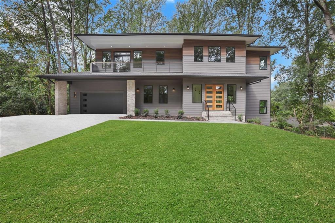
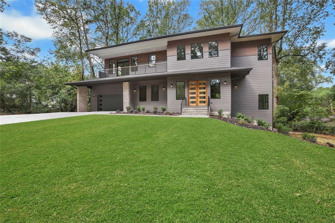
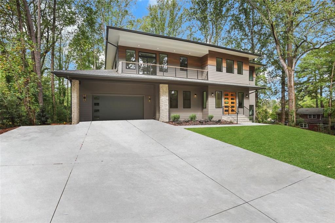
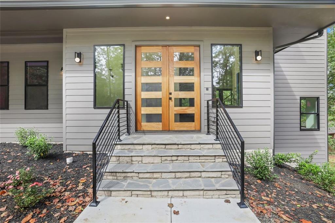
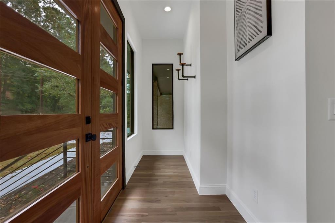
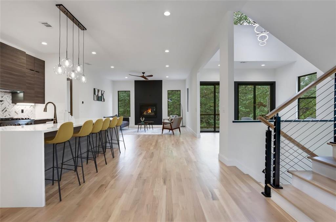
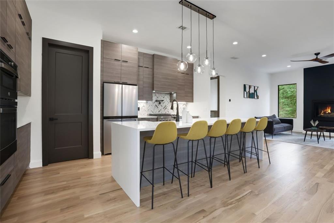
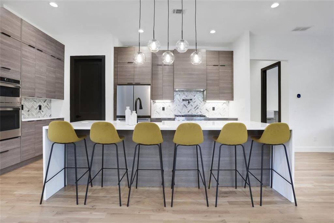
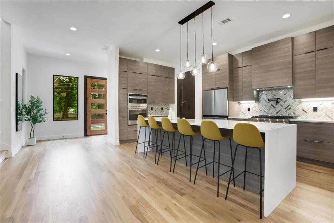
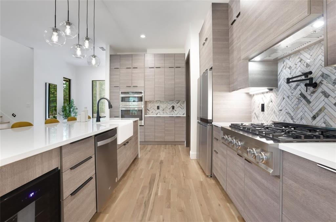
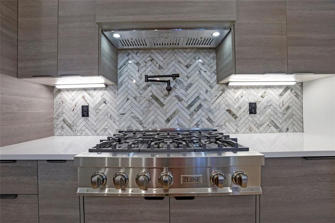
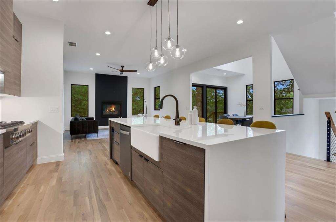
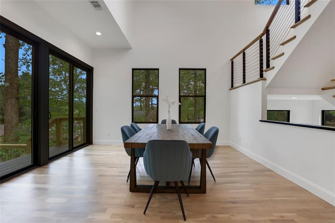
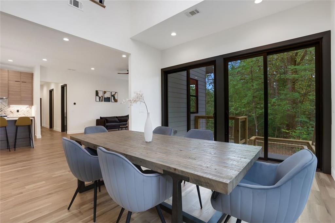
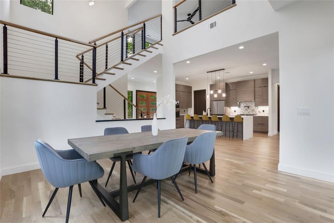
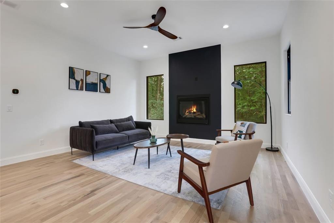
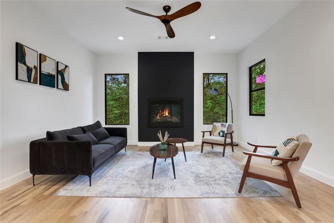
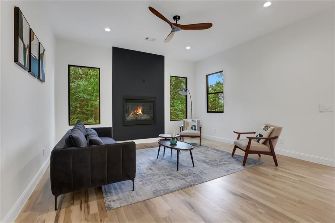
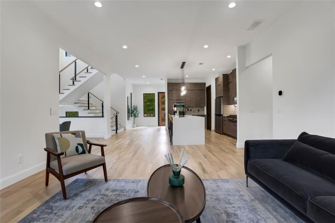
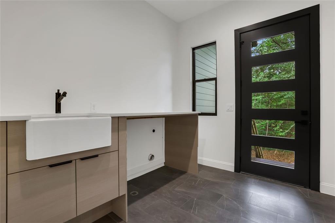
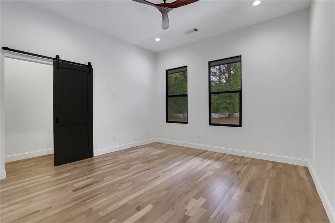
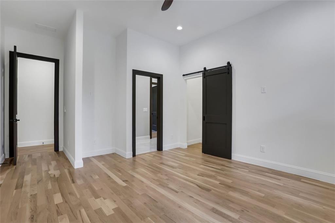
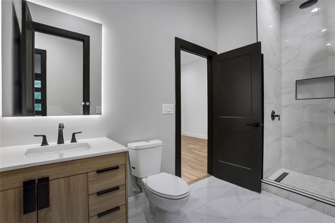
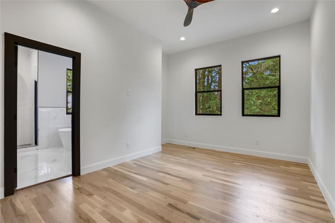
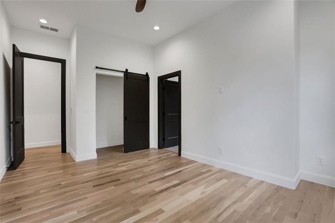
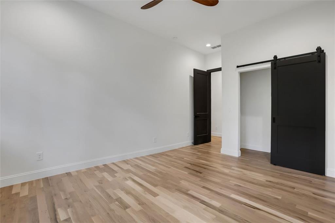
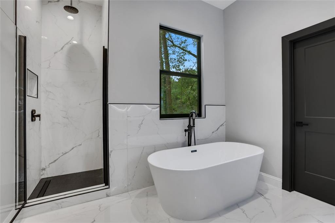
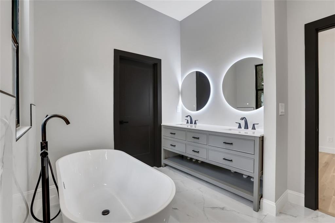
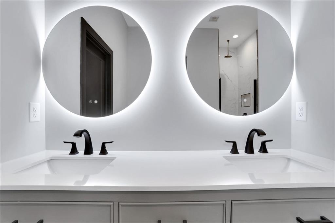
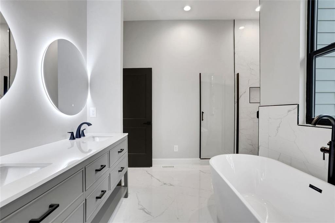
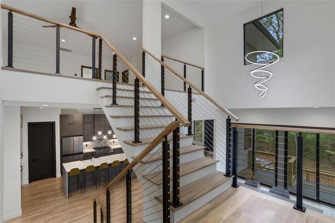
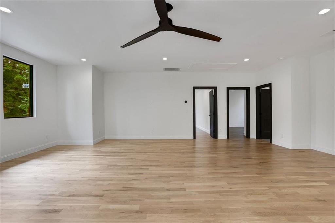
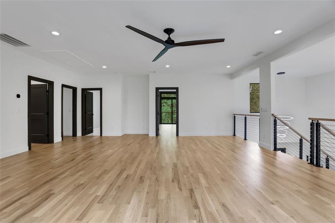
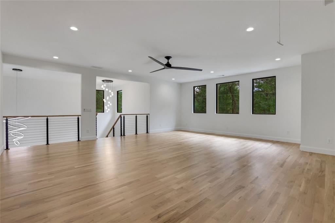
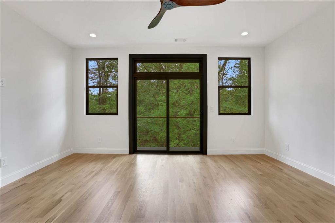
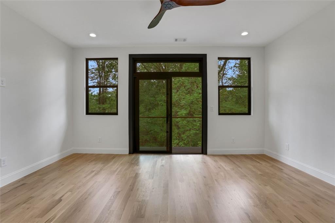
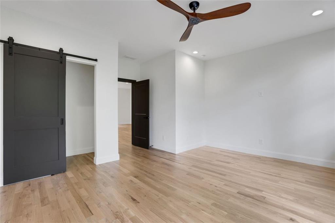
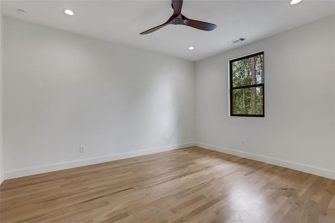
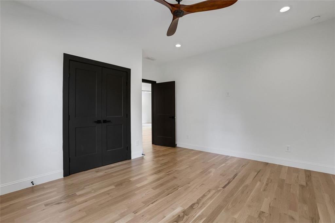
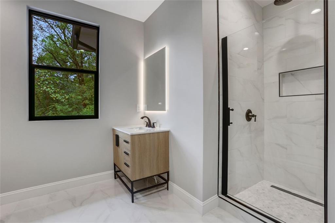
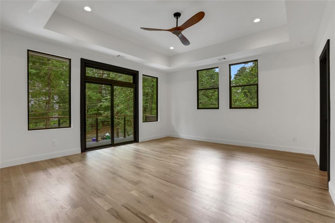
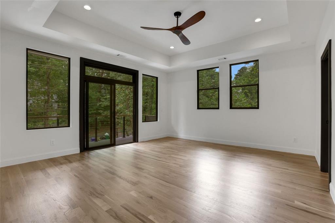
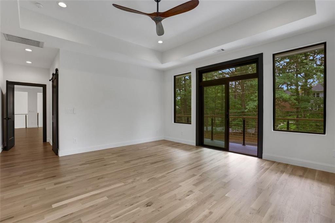
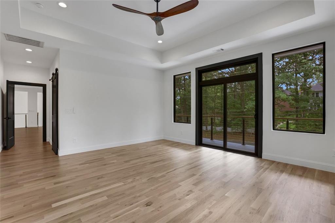
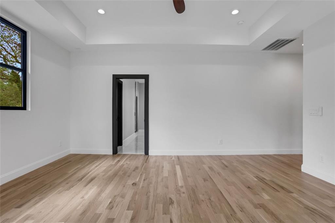
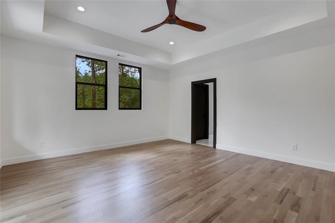
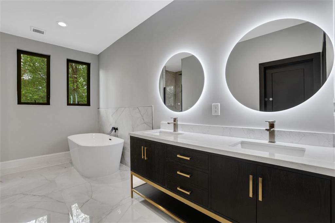
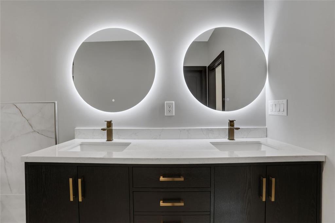
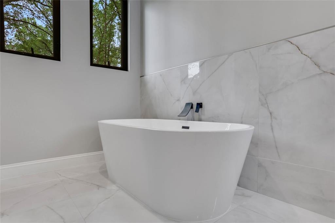
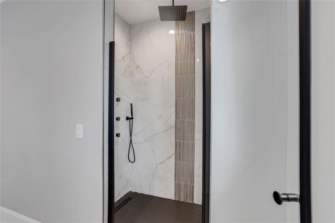
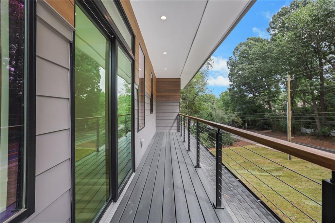
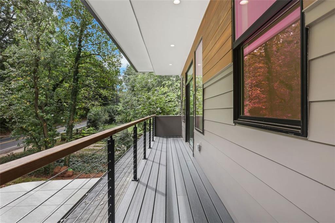
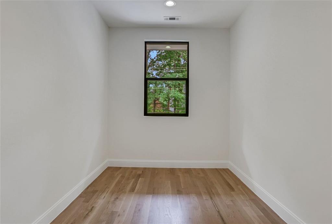
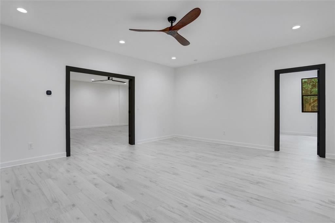
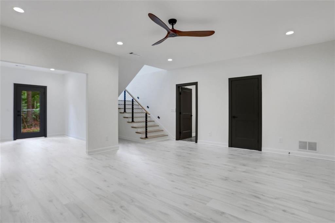
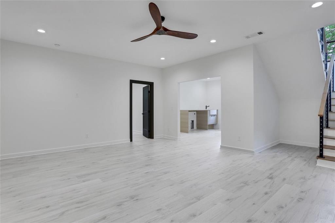
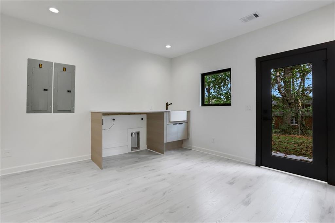
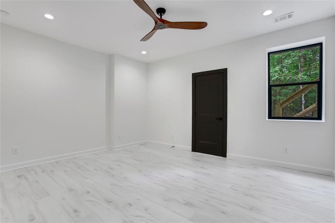
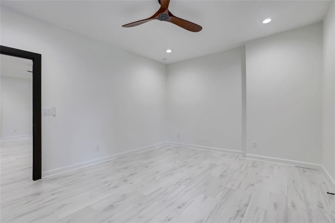
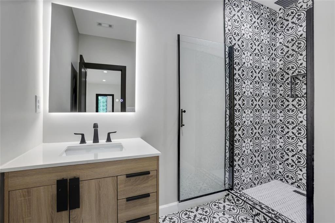
 Listings identified with the FMLS IDX logo come from
FMLS and are held by brokerage firms other than the owner of this website. The
listing brokerage is identified in any listing details. Information is deemed reliable
but is not guaranteed. If you believe any FMLS listing contains material that
infringes your copyrighted work please
Listings identified with the FMLS IDX logo come from
FMLS and are held by brokerage firms other than the owner of this website. The
listing brokerage is identified in any listing details. Information is deemed reliable
but is not guaranteed. If you believe any FMLS listing contains material that
infringes your copyrighted work please