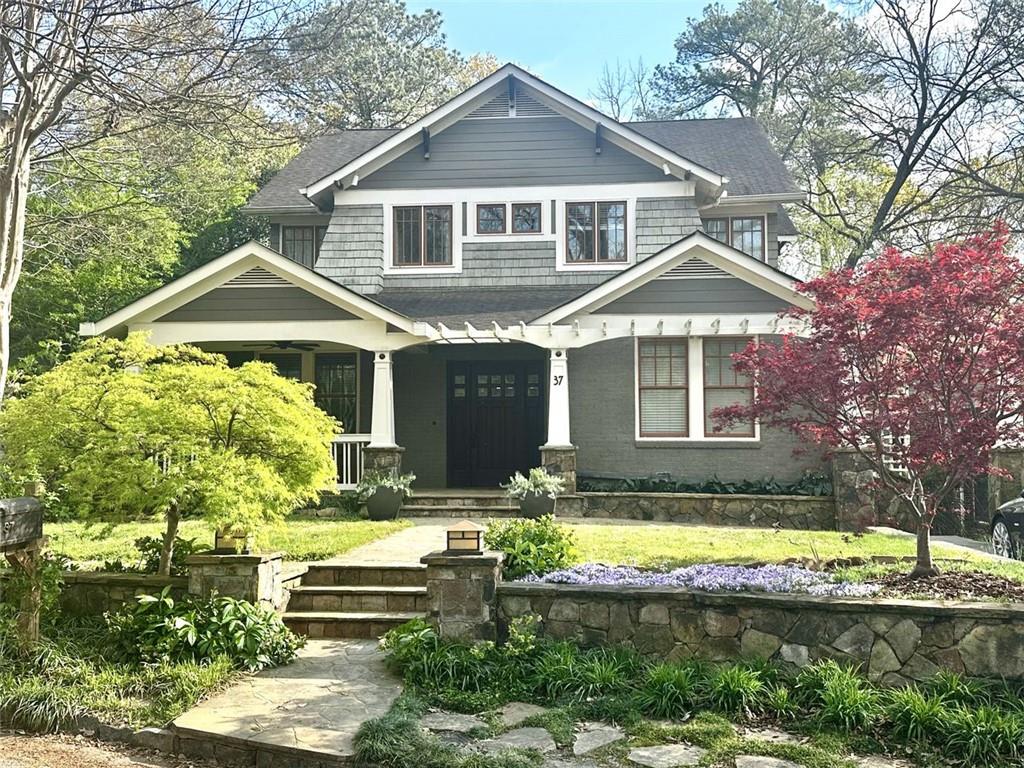Viewing Listing MLS# 401688076
Atlanta, GA 30327
- 5Beds
- 4Full Baths
- 1Half Baths
- N/A SqFt
- 1964Year Built
- 0.47Acres
- MLS# 401688076
- Residential
- Single Family Residence
- Pending
- Approx Time on Market2 months, 12 days
- AreaN/A
- CountyFulton - GA
- Subdivision Chastain Park
Overview
Nestled in one of Chastain Park's most desirable cul-de-sac locations, this beautifully renovated home is a true entertainer's dream. With its prime location in one of Chastain Parks best neighborhoods, the layout offers a great mix of luxury and practicality. The open flow is perfect for hosting, while the gourmet kitchen, featuring high-end appliances, makes preparing meals a delight. The main-level primary bedroom with a renovated bath and its own laundry is especially convenient, and having a private office on the main level is ideal for working from home. The light-filled sunroom overlooks the serene wooded backyard, opening to a spacious deck designed for outdoor entertaining. Upstairs, a versatile loft space welcomes you, along with three generously sized secondary bedrooms. One bedroom is an ensuite with a cozy sitting area, perfect for guests or family. The finished terrace level provides even more living space, including a fifth bedroom, full bathroom, second office, full laundry, and an additional sitting area. This exceptional home offers the perfect blend of style, comfort, and functionalitydont miss the chance to make it yours!
Association Fees / Info
Hoa: No
Community Features: Golf, Near Trails/Greenway, Park, Pickleball, Playground, Pool, Restaurant, Swim Team, Tennis Court(s)
Bathroom Info
Main Bathroom Level: 1
Halfbaths: 1
Total Baths: 5.00
Fullbaths: 4
Room Bedroom Features: Master on Main
Bedroom Info
Beds: 5
Building Info
Habitable Residence: No
Business Info
Equipment: None
Exterior Features
Fence: None
Patio and Porch: Deck, Front Porch, Patio
Exterior Features: Private Entrance, Private Yard
Road Surface Type: Asphalt
Pool Private: No
County: Fulton - GA
Acres: 0.47
Pool Desc: None
Fees / Restrictions
Financial
Original Price: $1,495,000
Owner Financing: No
Garage / Parking
Parking Features: Garage, Garage Door Opener, Garage Faces Front, Level Driveway
Green / Env Info
Green Energy Generation: None
Handicap
Accessibility Features: None
Interior Features
Security Ftr: Secured Garage/Parking, Smoke Detector(s)
Fireplace Features: Living Room
Levels: Two
Appliances: Dishwasher, Disposal
Laundry Features: Laundry Room, Main Level
Interior Features: Bookcases, Double Vanity, Entrance Foyer, Walk-In Closet(s)
Flooring: Hardwood
Spa Features: None
Lot Info
Lot Size Source: Other
Lot Features: Back Yard, Cul-De-Sac, Landscaped
Misc
Property Attached: No
Home Warranty: No
Open House
Other
Other Structures: None
Property Info
Construction Materials: Brick 4 Sides
Year Built: 1,964
Property Condition: Resale
Roof: Composition
Property Type: Residential Detached
Style: Traditional
Rental Info
Land Lease: No
Room Info
Kitchen Features: Breakfast Bar, Cabinets White, Stone Counters, View to Family Room
Room Master Bathroom Features: Double Vanity,Separate Tub/Shower,Soaking Tub
Room Dining Room Features: Separate Dining Room
Special Features
Green Features: None
Special Listing Conditions: None
Special Circumstances: Other
Sqft Info
Building Area Total: 3786
Building Area Source: Owner
Tax Info
Tax Amount Annual: 14566
Tax Year: 2,023
Tax Parcel Letter: 17-0137-0004-040-2
Unit Info
Utilities / Hvac
Cool System: Ceiling Fan(s), Central Air
Electric: 110 Volts
Heating: Forced Air, Natural Gas
Utilities: Cable Available, Electricity Available, Natural Gas Available, Sewer Available, Underground Utilities, Water Available
Sewer: Public Sewer
Waterfront / Water
Water Body Name: None
Water Source: Public
Waterfront Features: None
Directions
Mount Paran to left on Millbrook, to Right on Twin Springs, to right on Jettridge to home on the right side of the cul-de-sac.Listing Provided courtesy of Coldwell Banker Realty
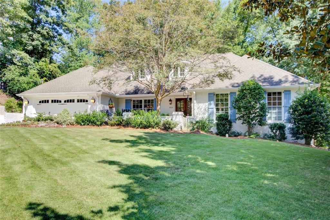
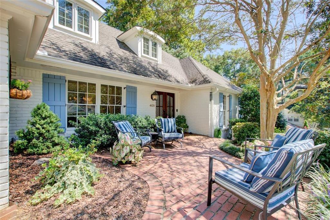
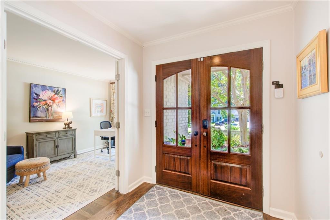
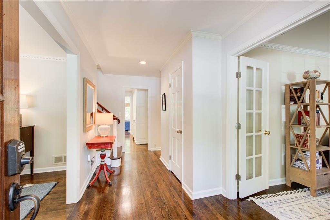
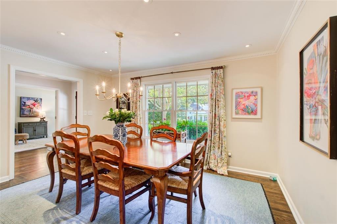
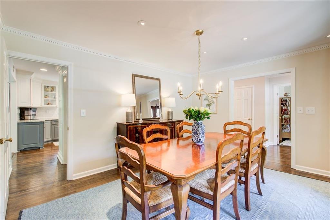
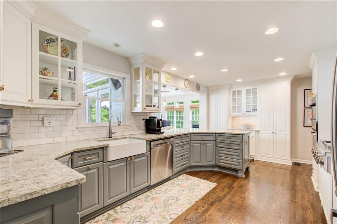
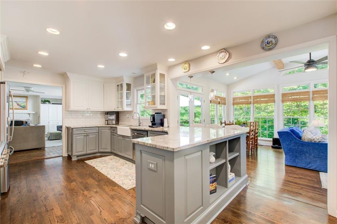
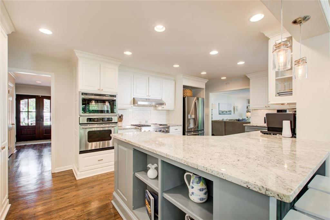
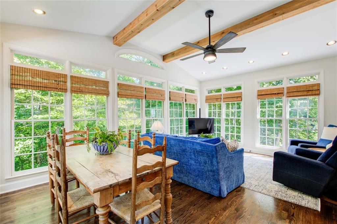
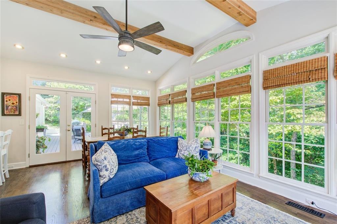
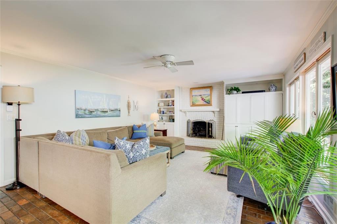
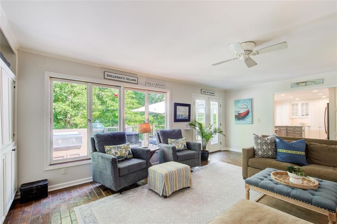
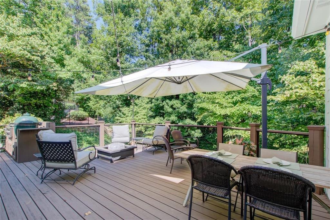
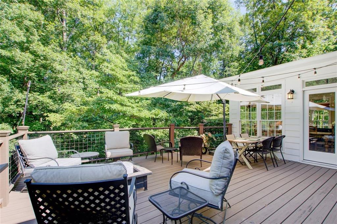
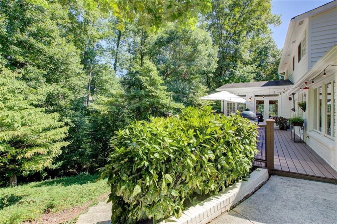
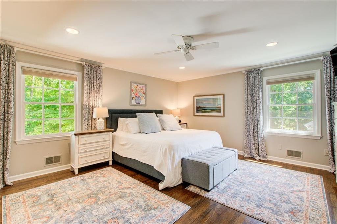
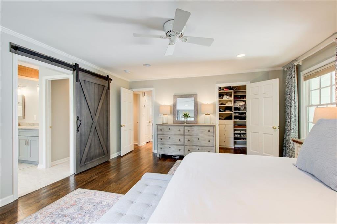
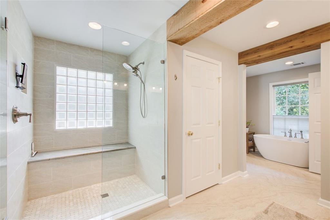
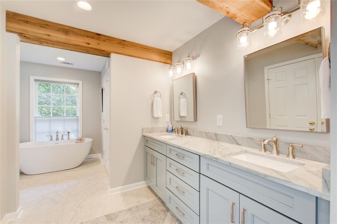
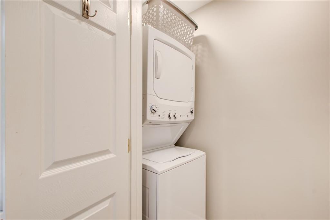
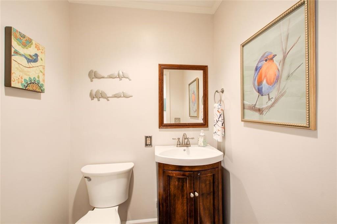
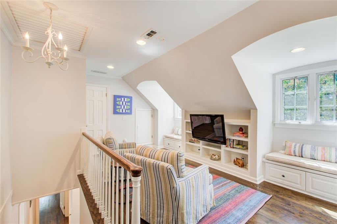
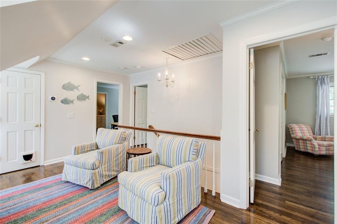
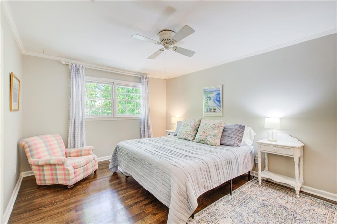
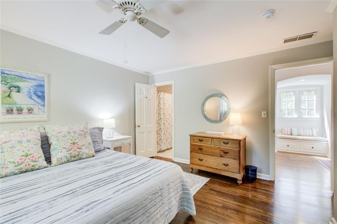
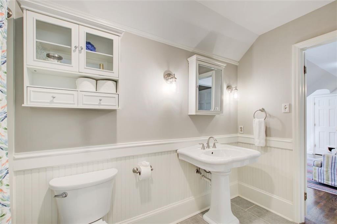
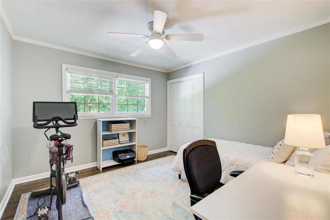
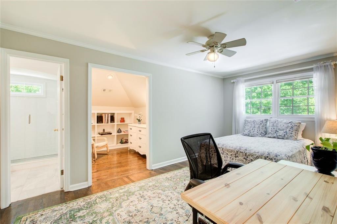
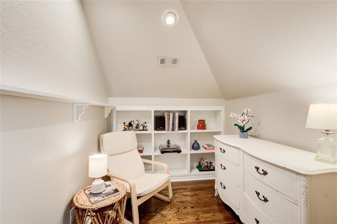
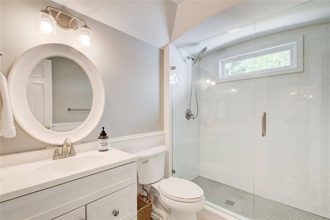
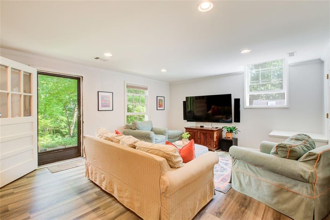
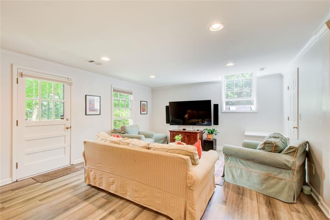
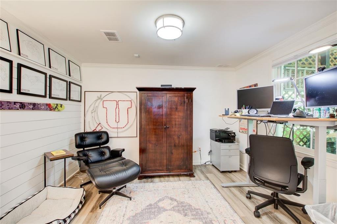
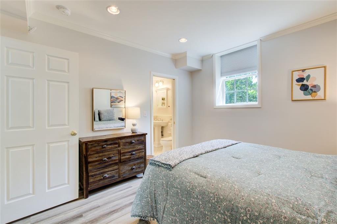
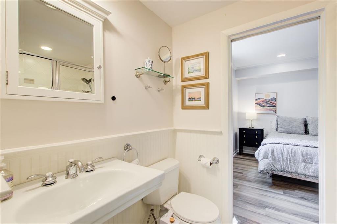
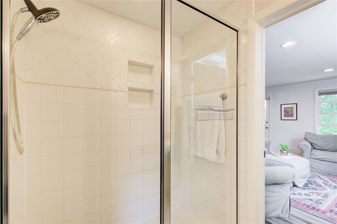
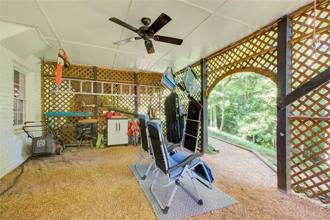
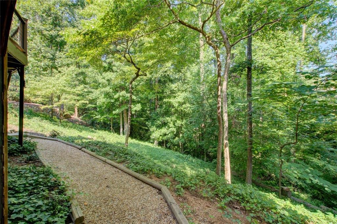
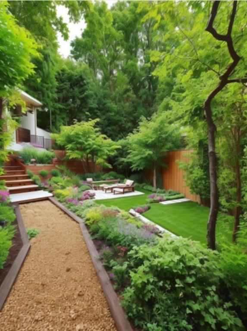
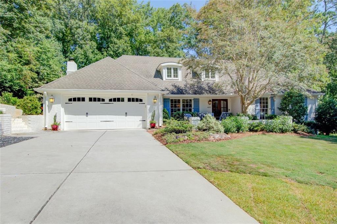
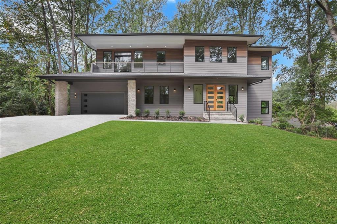
 MLS# 407032305
MLS# 407032305 