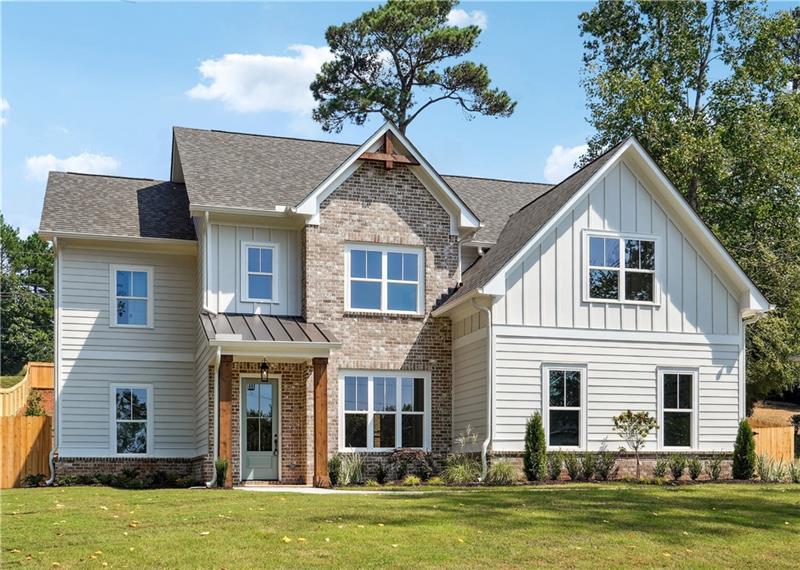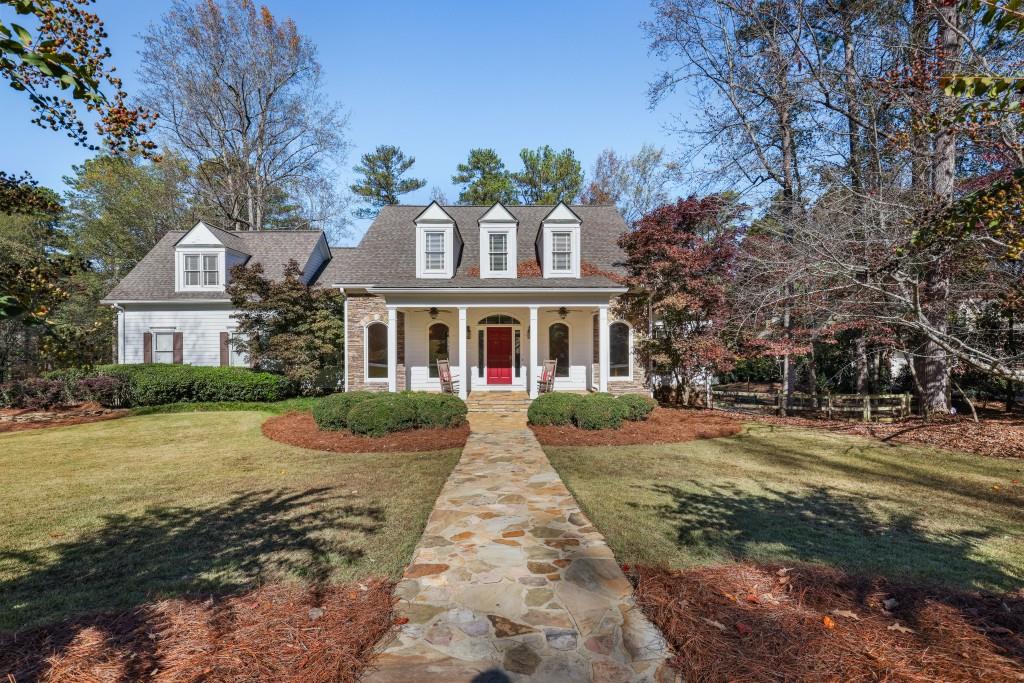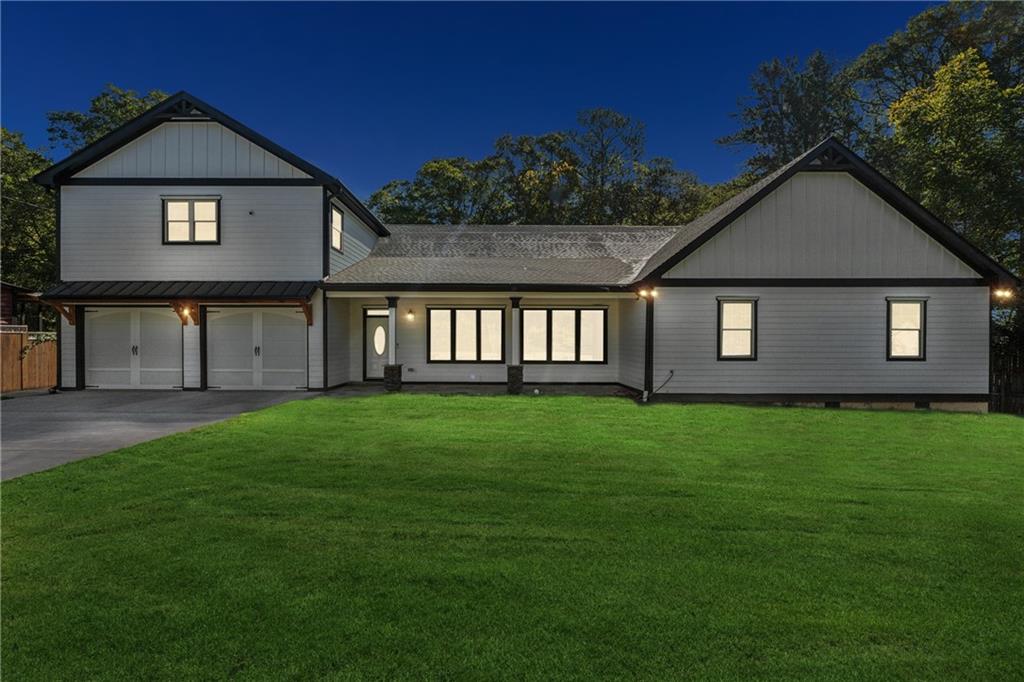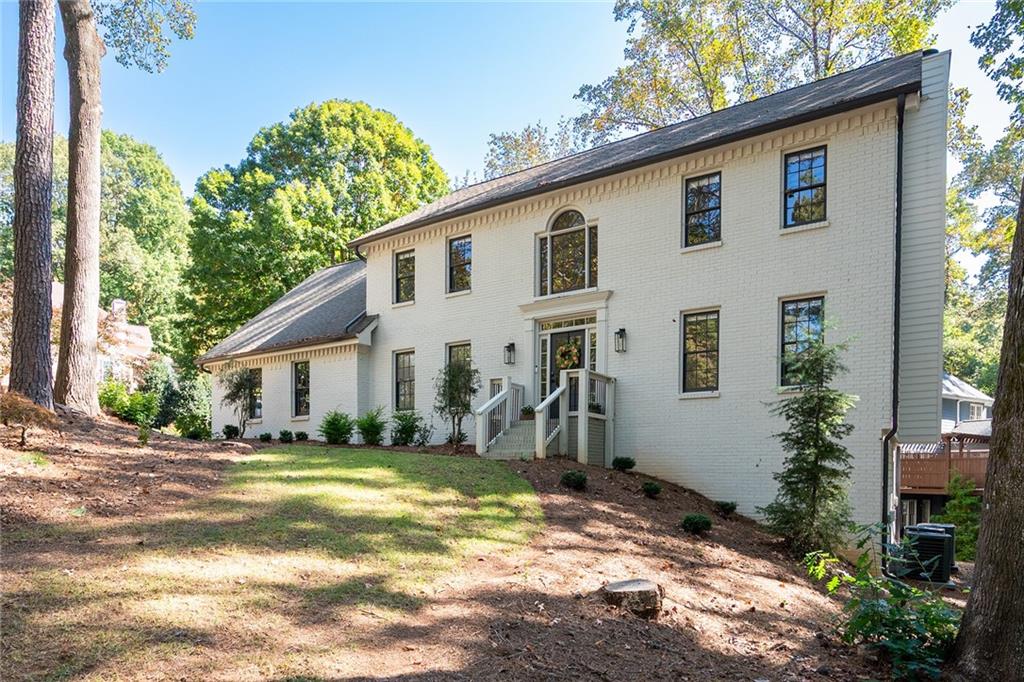Viewing Listing MLS# 401014153
Marietta, GA 30062
- 3Beds
- 2Full Baths
- N/AHalf Baths
- N/A SqFt
- 1969Year Built
- 4.71Acres
- MLS# 401014153
- Residential
- Single Family Residence
- Active
- Approx Time on Market2 months, 24 days
- AreaN/A
- CountyCobb - GA
- Subdivision None
Overview
Welcome to your private oasis in East Cobb! This charming four-sided brick ranch home boasts a kitchen, dining area, family room, primary suite, 2 additional bedrooms, a hall bathroom with dual vanities and a full basement. The basement has a finished room that is perfect for a craft room, office, playroom, den, etc. The basement is ready for your personal touch. Build another home for family on this stunning, private, wooded lot. The 4.706 acres have all utilities present. There is a barn on the property. There is plenty of room for a pool or pickleball courts. The boundaries are marked by utility poles. Great access to Roswell, Woodstock, I75, I575 and HWY 400. Nearby to dining, shopping, parks, and everything that East Cobb has to offer!
Association Fees / Info
Hoa: No
Community Features: None
Bathroom Info
Main Bathroom Level: 2
Total Baths: 2.00
Fullbaths: 2
Room Bedroom Features: Master on Main
Bedroom Info
Beds: 3
Building Info
Habitable Residence: No
Business Info
Equipment: None
Exterior Features
Fence: Front Yard, Privacy
Patio and Porch: Covered, Front Porch
Exterior Features: Permeable Paving, Private Entrance, Private Yard, Storage
Road Surface Type: Paved
Pool Private: No
County: Cobb - GA
Acres: 4.71
Pool Desc: None
Fees / Restrictions
Financial
Original Price: $850,000
Owner Financing: No
Garage / Parking
Parking Features: Carport
Green / Env Info
Green Energy Generation: None
Handicap
Accessibility Features: None
Interior Features
Security Ftr: None
Fireplace Features: Basement, Wood Burning Stove
Levels: One
Appliances: Dishwasher, Electric Cooktop, Electric Oven, Electric Range, Gas Water Heater, Refrigerator
Laundry Features: In Basement, Laundry Closet
Interior Features: Disappearing Attic Stairs, Double Vanity, High Speed Internet
Flooring: Hardwood, Vinyl
Spa Features: None
Lot Info
Lot Size Source: Other
Lot Features: Back Yard, Front Yard, Private, Sloped, Wooded
Lot Size: x
Misc
Property Attached: No
Home Warranty: No
Open House
Other
Other Structures: Outbuilding,Shed(s),Workshop
Property Info
Construction Materials: Brick 4 Sides
Year Built: 1,969
Property Condition: Resale
Roof: Composition, Shingle
Property Type: Residential Detached
Style: Ranch
Rental Info
Land Lease: No
Room Info
Kitchen Features: Laminate Counters
Room Master Bathroom Features: Double Vanity,Tub/Shower Combo
Room Dining Room Features: Separate Dining Room
Special Features
Green Features: None
Special Listing Conditions: Real Estate Owned
Special Circumstances: Estate Owned
Sqft Info
Building Area Total: 1287
Building Area Source: Public Records
Tax Info
Tax Amount Annual: 937
Tax Year: 2,023
Tax Parcel Letter: 16-0327-0-002-0
Unit Info
Utilities / Hvac
Cool System: Attic Fan, Ceiling Fan(s), Central Air
Electric: None
Heating: Central, Natural Gas
Utilities: Cable Available, Electricity Available, Natural Gas Available, Phone Available, Sewer Available
Sewer: Septic Tank
Waterfront / Water
Water Body Name: None
Water Source: Public
Waterfront Features: None
Directions
Head northwest on I-75 N, Take exit 267A toward GA-5 N/Canton Rd, Merge onto Canton Rd Conn NE, Use the right 2 lanes to stay on Canton Rd Conn NE, Turn right onto Sandy Plains Rd, Keep right to stay on Sandy Plains Rd, Continue straight to stay on Sandy Plains Rd, Turn right onto Shallowford Rd, Turn left onto Lassiter Rd, Slight left onto Lassiter Pl, Home is on the right.Listing Provided courtesy of Atlanta Communities
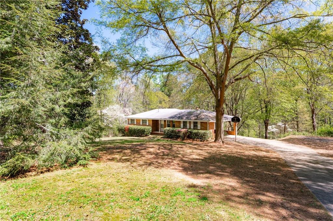
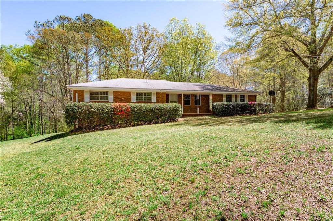
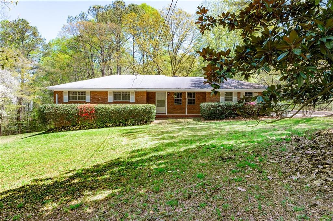
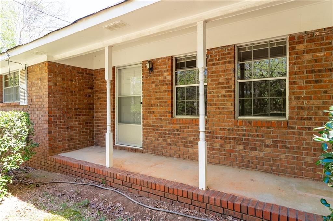
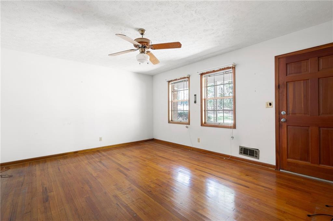
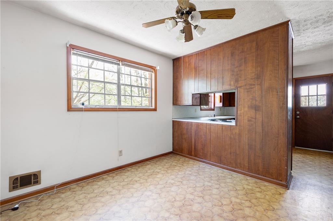
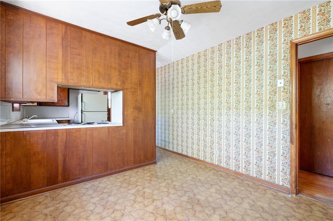
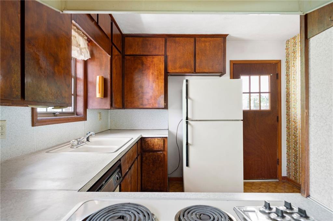
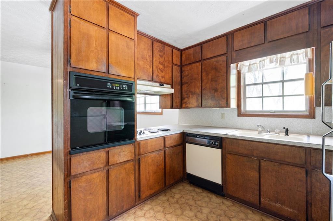
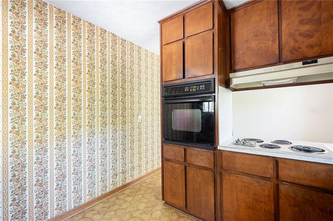
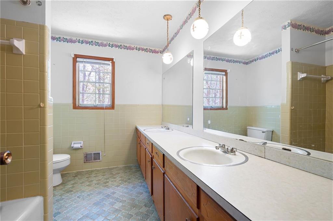
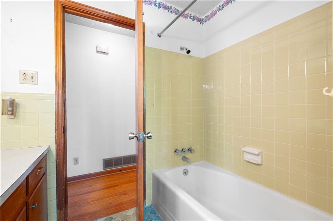
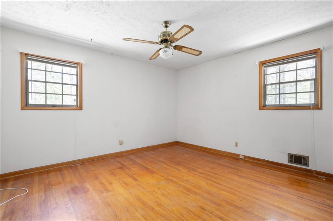
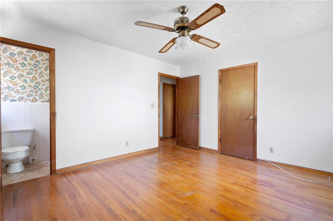
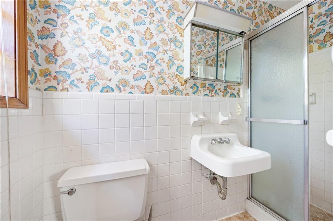
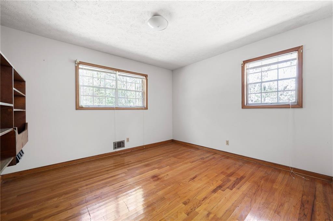
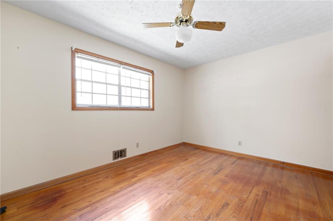
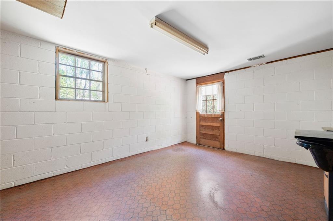
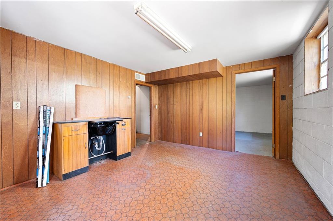
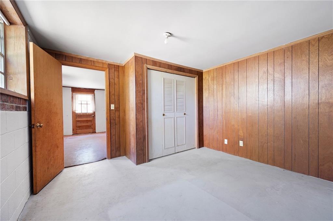
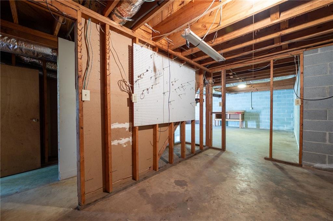
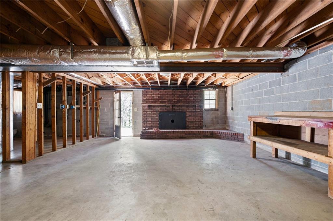
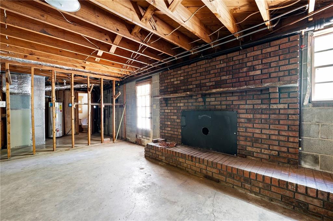
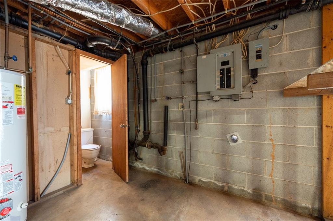
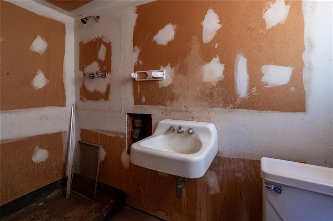
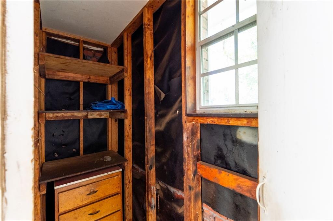
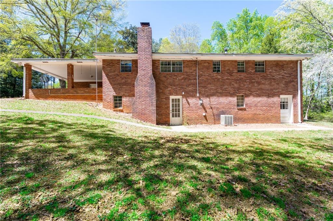
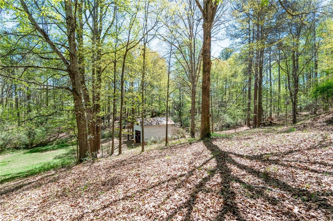
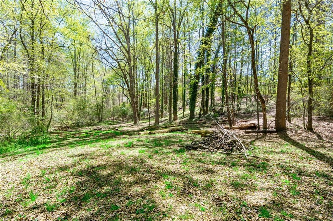
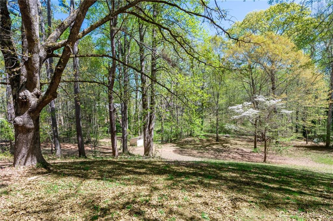
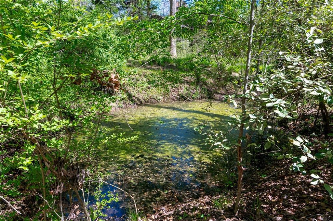
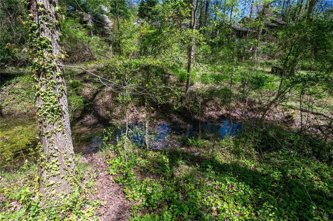
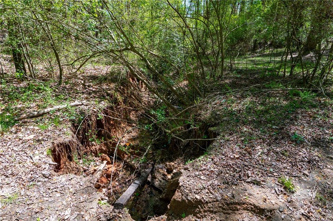
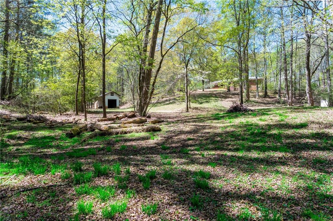
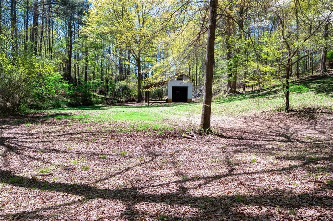
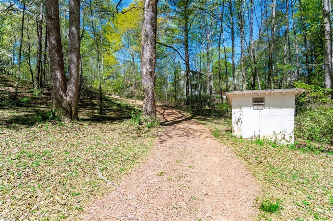
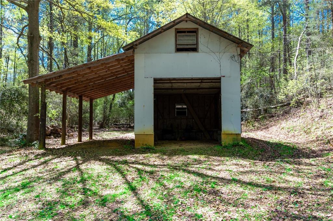
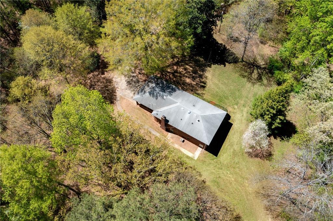
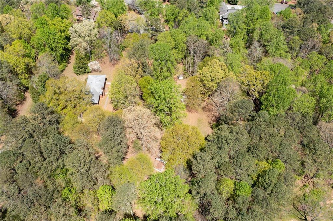
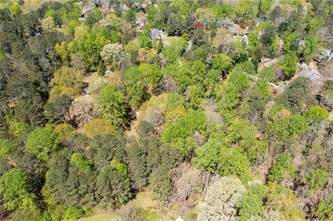
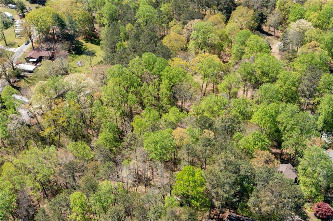
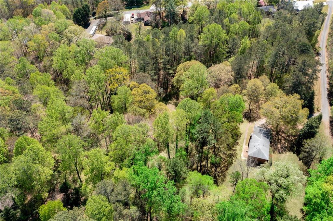
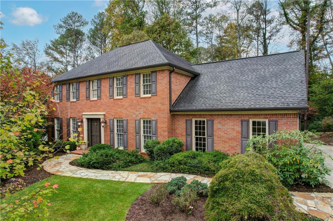
 MLS# 411507595
MLS# 411507595 